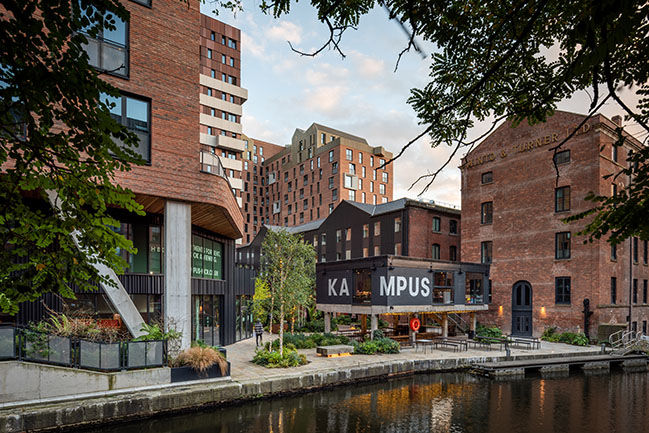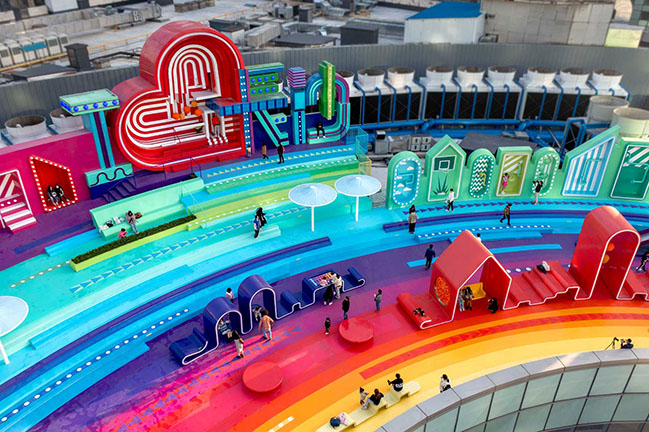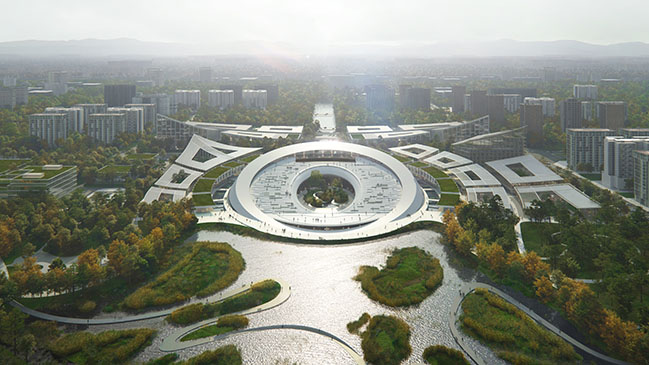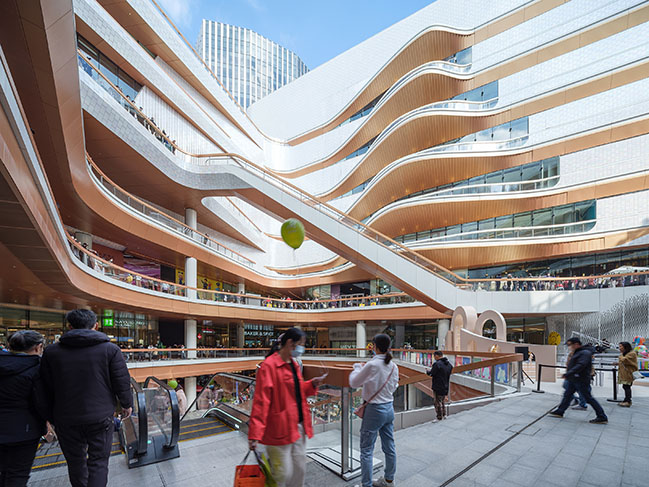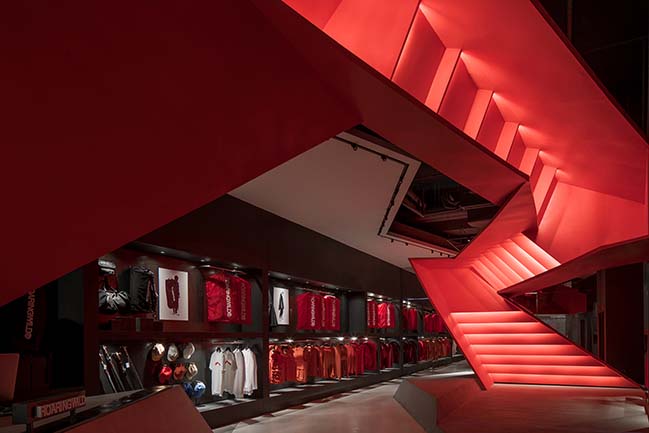12 / 20
2021
In this project, architects give up the consideration of functional elements and start to look for keywords that can define spatial elements in the environment...
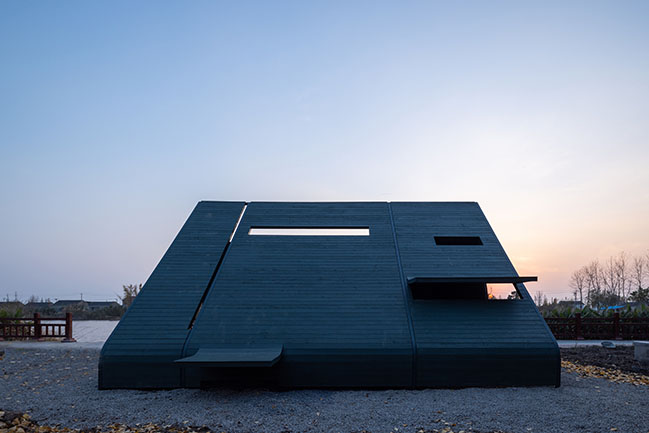
> Bamboo Pavilion by LIN architecture
> Small Wooden Pavilion by MQ Architecture
From the architect: Are there any new architectural space prototypes that can be discussed? This is the starting point of this experimental project. This space experiment is located near the river in the tourist area of Jiangxin Island in Zhenjiang, Jiangsu province. In this project, architects give up the consideration of functional elements and start to look for keywords that can define spatial elements in the environment.
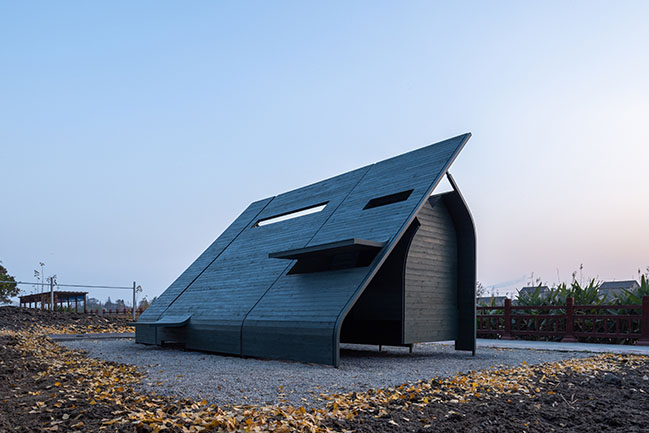
After analyzing the site, the design focuses on three keywords: ergonomics, Proxemics, and Behaviorology. The scale of human behavior is one of the concerns of this project. Research on the behavior of different people is a very good design resource for architects. By observing and understanding the behavior of people, designers can discover all kinds of possibilities of space.
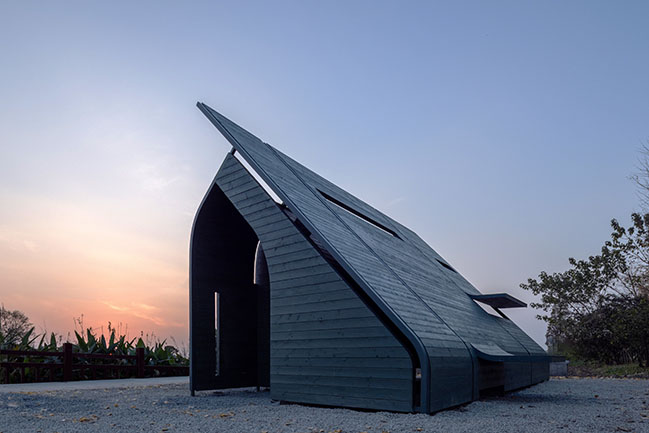
Proxemics is a concept developed by Columbia University anthropologist, Edward T Hall, in his book, Hidden Scales. In this project, architects deepen and extend the concept, applying it to the category of physical space, discussing how intimate space, private space, social space, and public space are defined and designed at different scales.
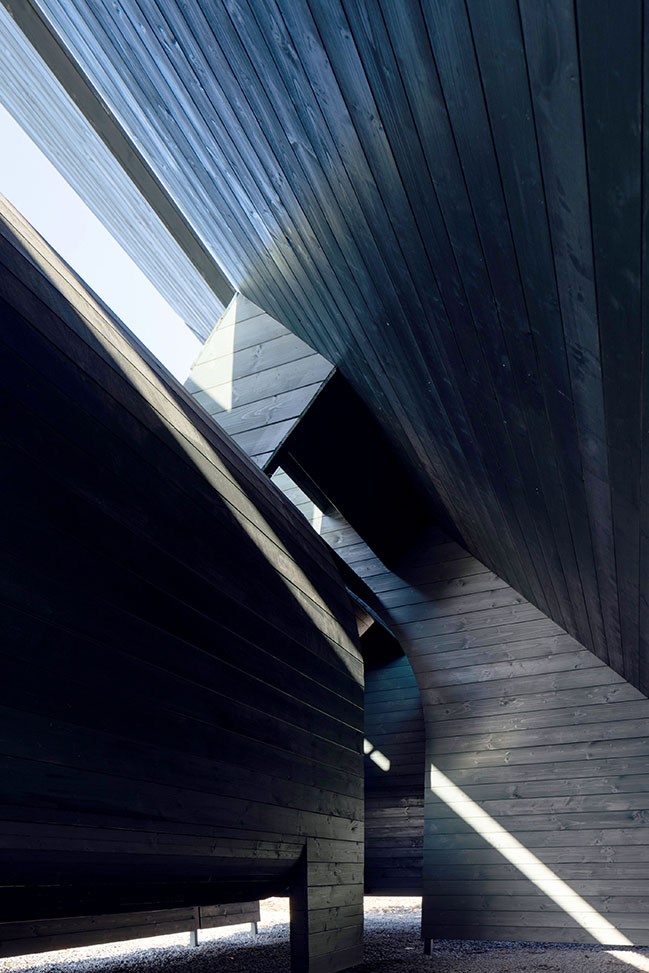
Speaking of behavior, from the perspective of architects Yoshiharu Tsukamoto and Momoyo Kaijima, human, nature, and architecture are discussed as a whole, because the study of this case does not involve the category of urban daily life pattern. Therefore, the Behaviorology of various elements in the natural environment was studied and explored. Breeze, sunshine, the sound of waves, drizzle, sweet osmanthus fragrance, affecting feelings, perceptions, touch, hearing, visual elements, are the materials of our design. Through keyword research, architects began to create new forms of space in response to the various design elements surrounding it.
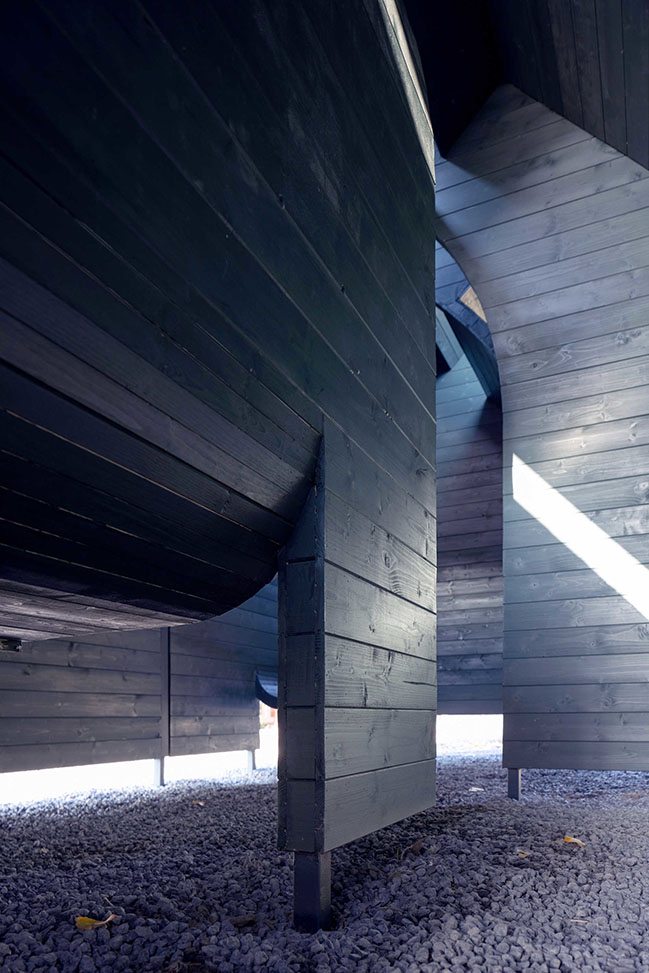
Human behavior, such as sitting, squatting, lying down, meditating, listening, peeping, wandering, overlooking, and even staring, is the form of space. The act of light, the rising of the sun, the setting of the sun, the passing of the last light, the coming of the lamp, the illumination, is a dialogue between space and time. The surrounding environment, sea breeze brushing, leaves rustling, frogs chirping, cicadas singing, is the medium of dialogue between people and space.
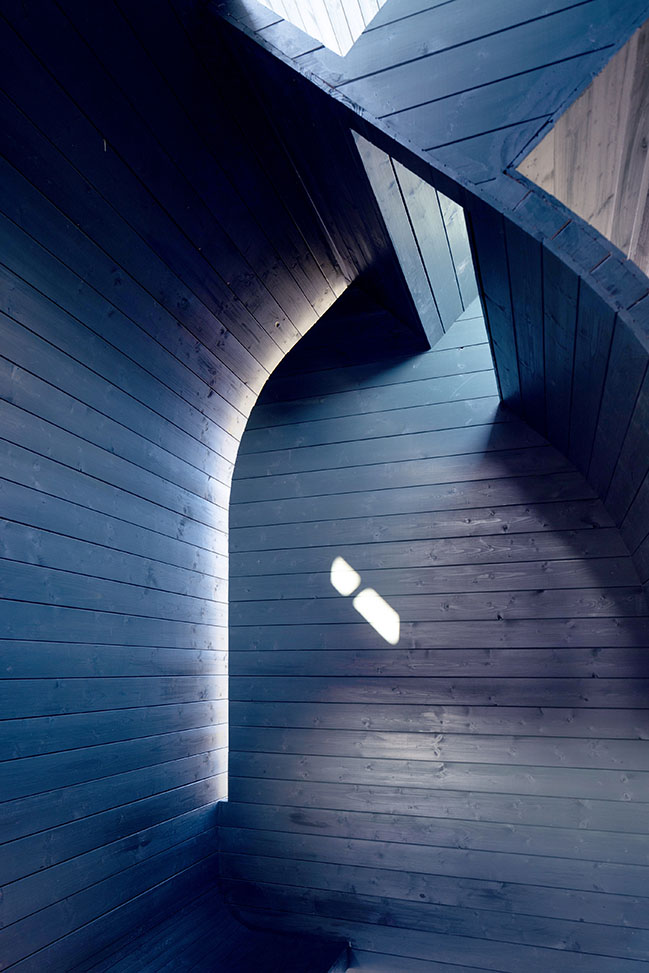
Architect: LIN Architecture
Location: Zhenjiang, China
Year: 2021
Area: 50 sqm
Land area: 160 sqm
Lead Architects: Lin Lifeng, Chen Yuwei
Teaching research support and Materials Support: RAC Studio
Construction guidance: Shanghai Kangle Wood Structure Co., LTD
Technical Consultants: Shao Yinghong, Hu Hongman, Xie Gong
Owner and venue: Aoya Design, Jiangxinzhou Wutao Village
Drawings: Chen Yuwei, Chai Zongrui, Li Xueqing, Huo Yan, Huang Qiyue, etc
Design participation and site construction: Chai Zongrui, Li Xueqing, Huo Yan, Huang Qiyue, Zhong Yaoyao, Ren Yiyang, Chen Xiaochi, Chen Luyao, Yang Chenxuan, Wang Xuening, Zhang Zhen, Li Xiaomin, Zhu Xuanyi, Wu Yifan, Lu Zheyuan, MAO Dangran, Wen Sirui
Photography: LIU Songkai
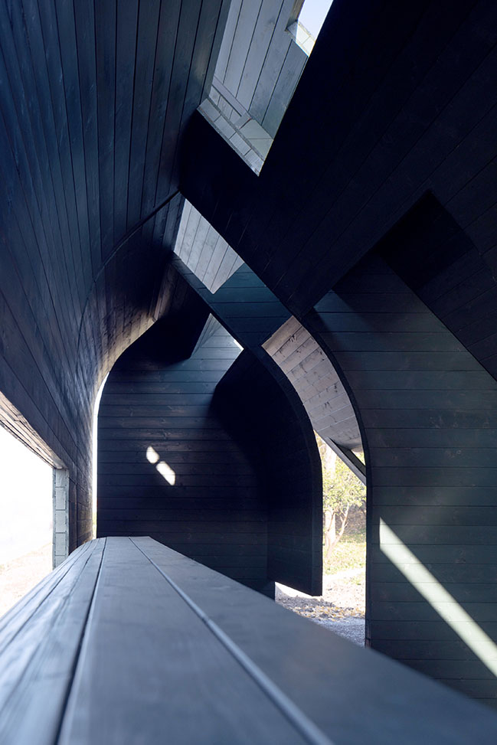
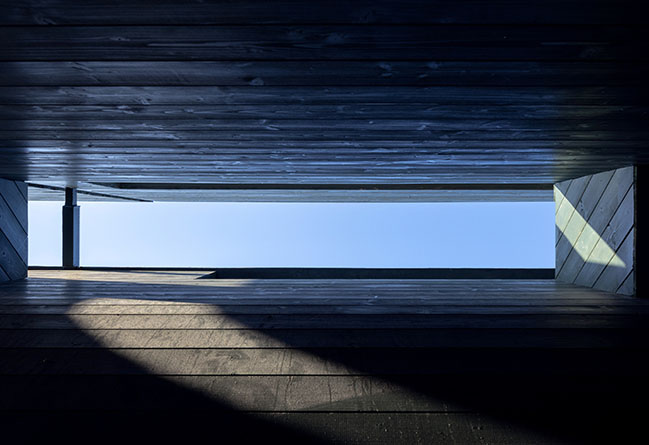
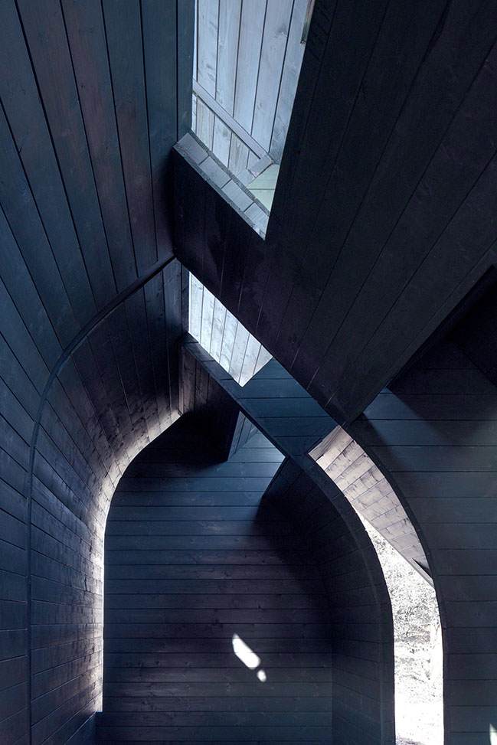
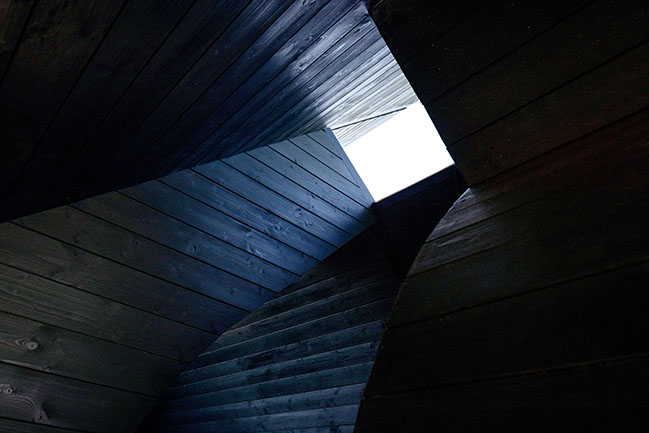
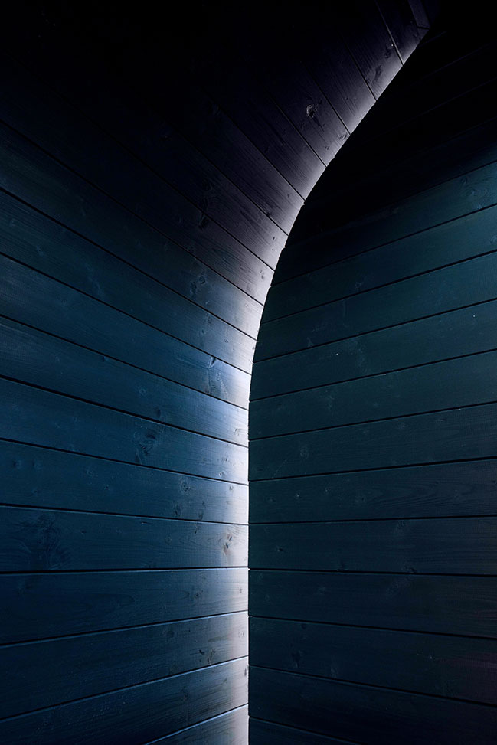
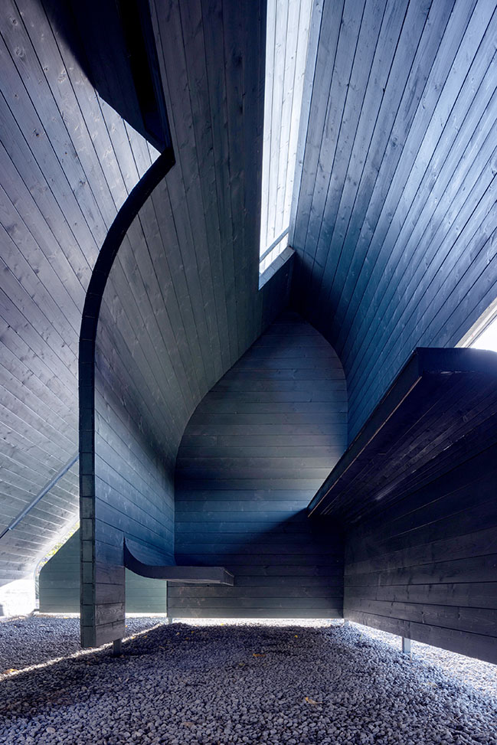
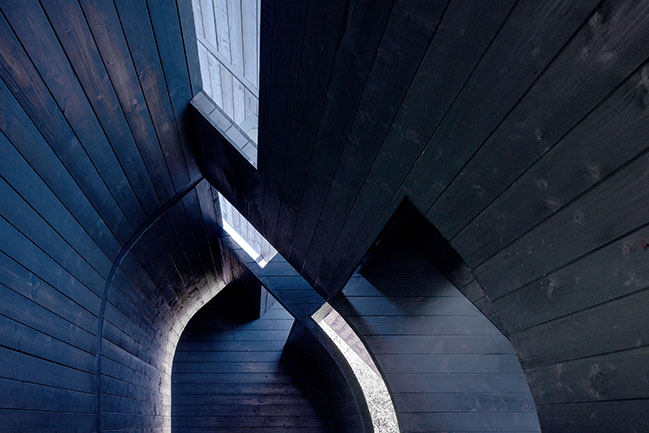
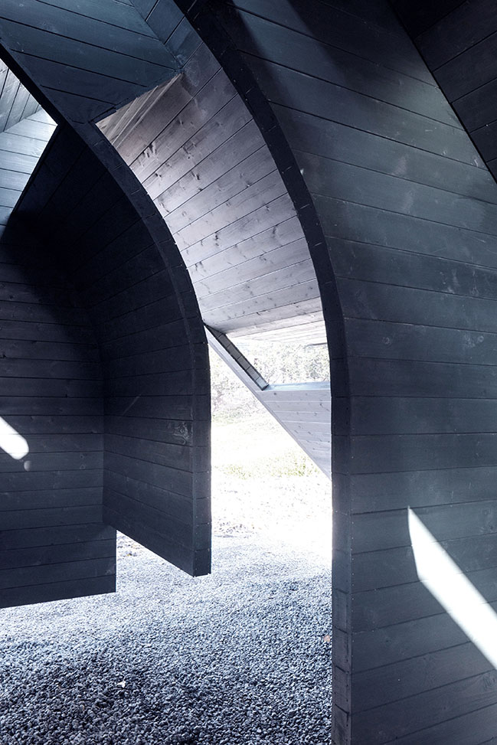
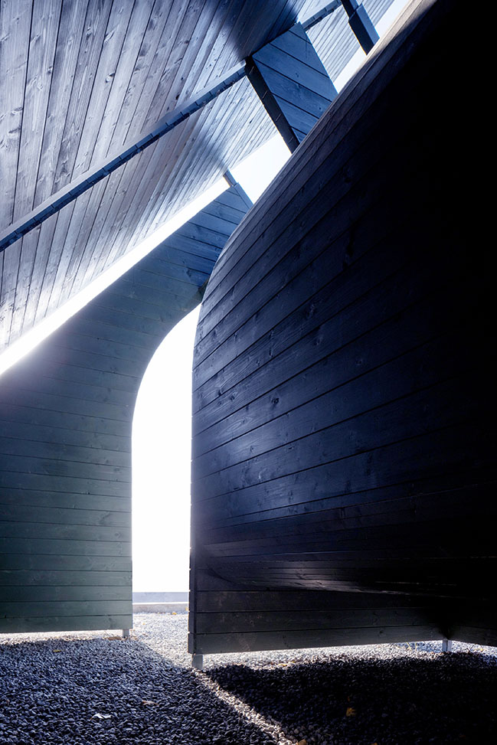
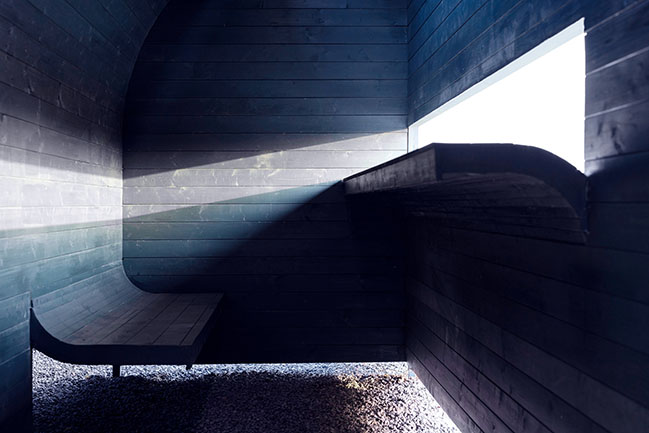
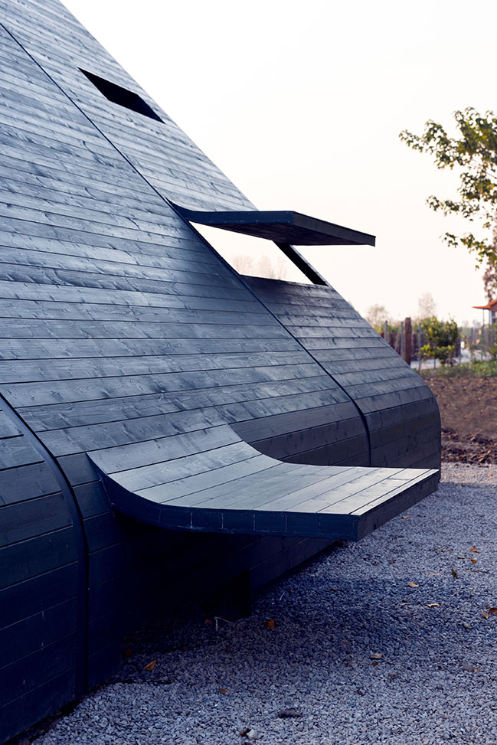
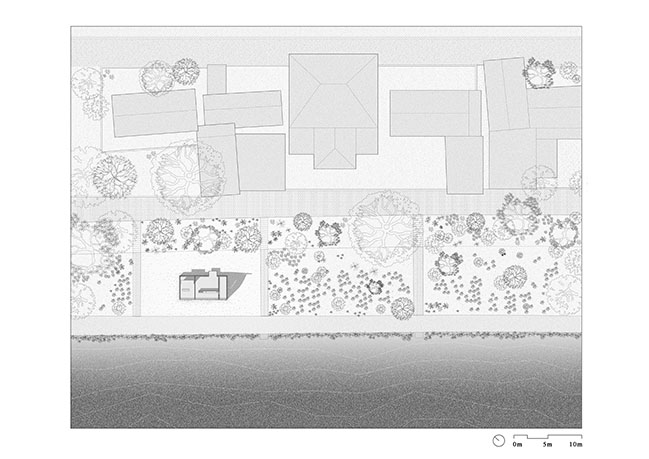
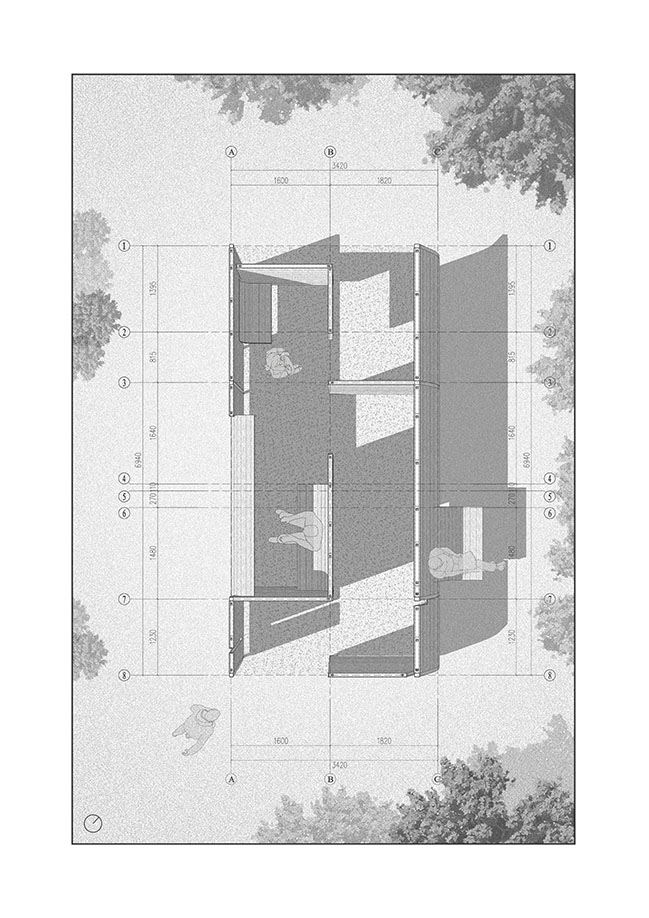
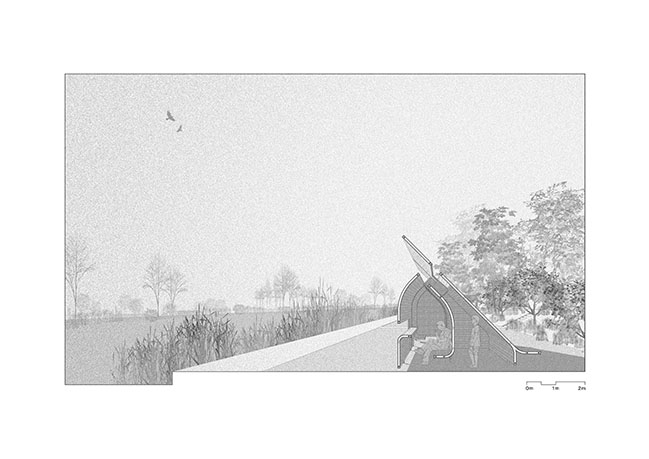
Wood Pavilion #1 by LIN Architecture
12 / 20 / 2021 In this project, architects give up the consideration of functional elements and start to look for keywords that can define spatial elements in the environment...
You might also like:
Recommended post: ROARINGWILD UNIWALK by DOMANI
