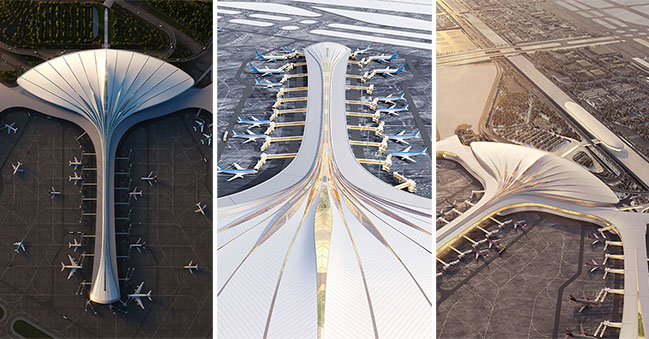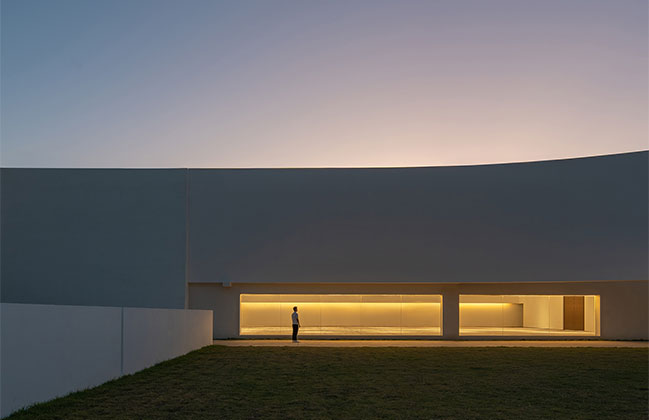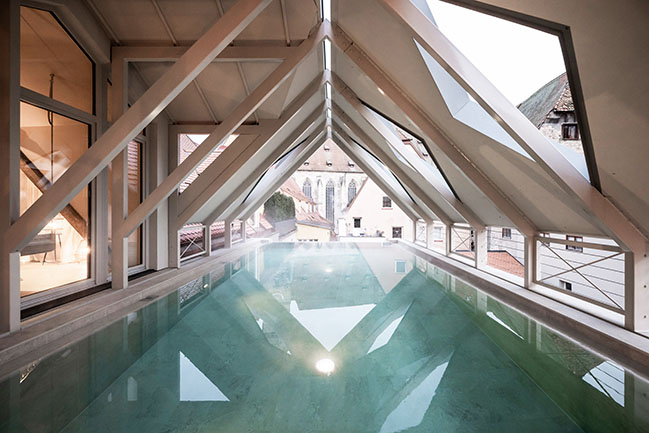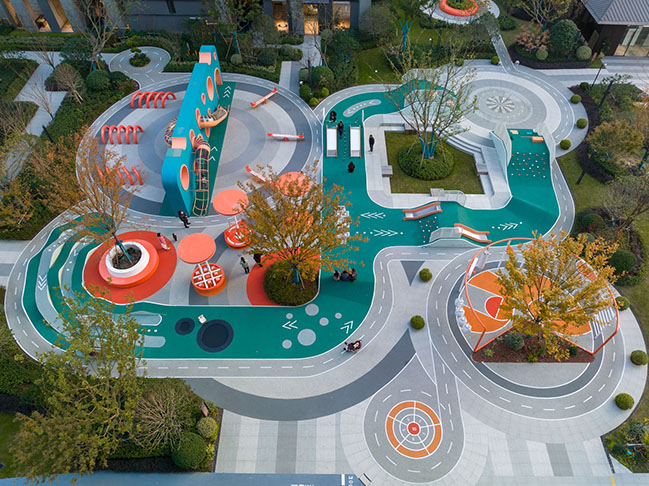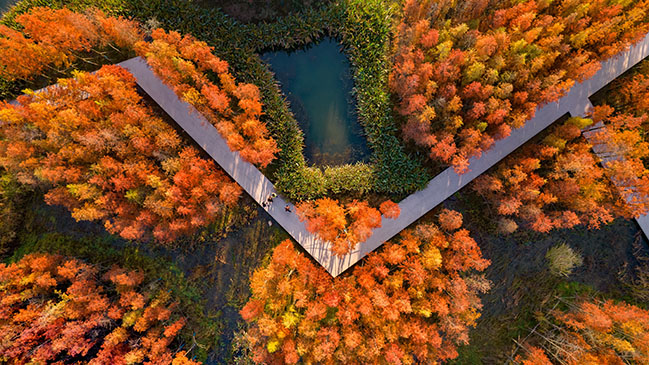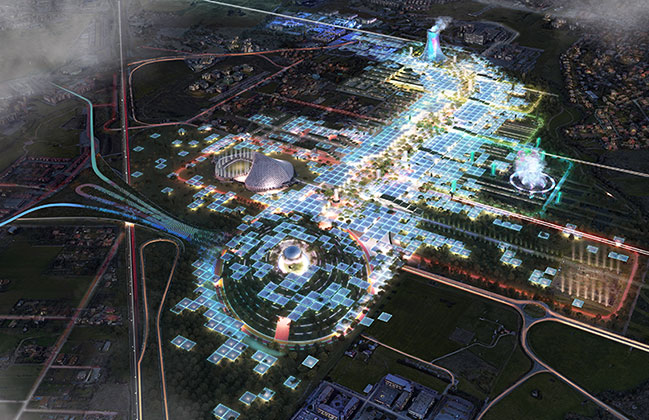02 / 09
2023
MVRDV, working in collaboration with UAD, has won the competition to design a new central library for Wuhan, China...
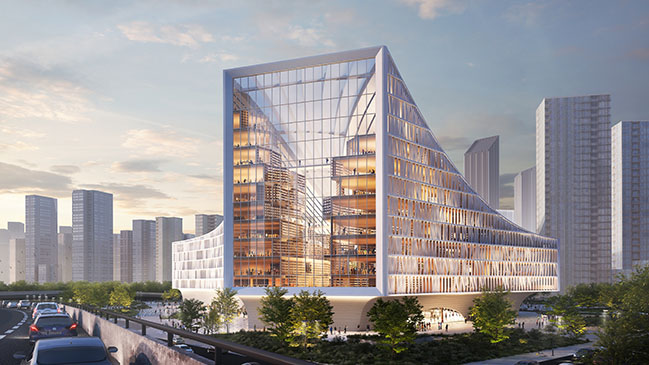
> Ascension Paysagère by MVRDV
> MVRDV wins competition to design nature-inspired Oasis Towers in Nanjing
From the architect: Poised to become one of the largest libraries in China, the 140,000-square-metre project combines traditional and non-traditional functions with diverse study, living room, reading, and studio spaces. The building connects to its surroundings via three large openings that will act as visual displays of life inside the building, sparking curiosity and intrigue. This distinctive, three-faced flowing shape celebrates the position of the “city of 100 lakes” at the confluence of two rivers, and will become a new recognisable landmark for Wuhan.
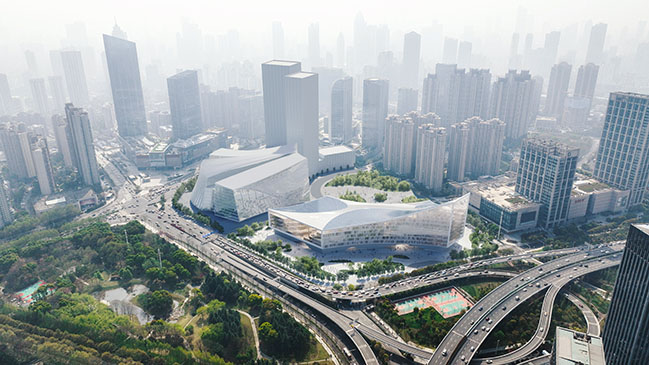
Located at a highly visible site next to the Baofeng overpass in Wuhan’s Central Business District, the Wuhan Library will integrate literature, information services, as well as scientific and technological innovation and research resources. The new library will improve Wuhan’s public information service system, and meet functional needs in terms of reading, learning, communication, and innovation, while enhancing the city’s urban economy.
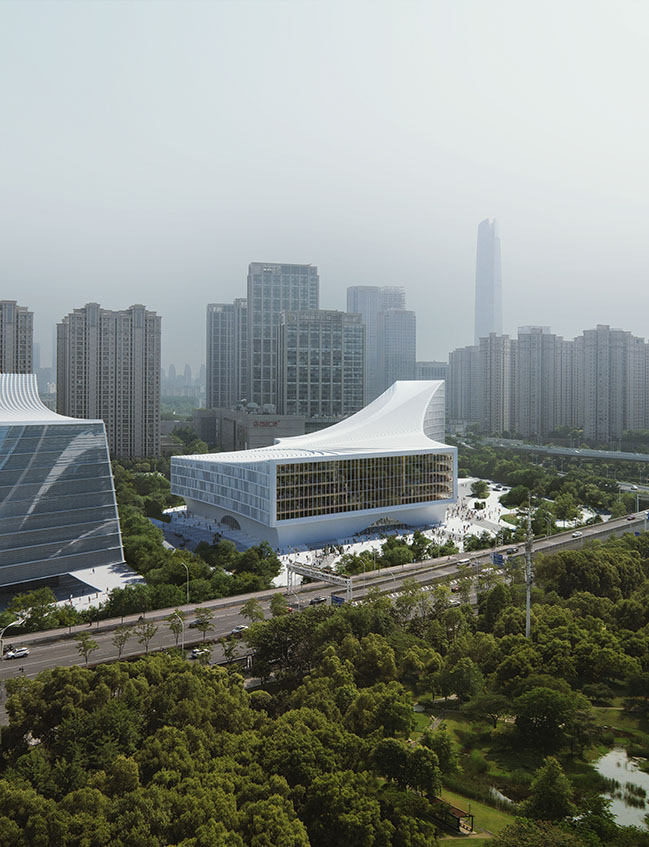
The building concept takes its cues from the geography of Wuhan, celebrating the sculptural force of the rivers not only in its form but also in its interior character, spatial qualities, and materials. It references the different heights of the surrounding buildings in its form, with three dramatic picture windows facing the city at different vantage points. Each opening addresses a discrete view: the tallest of the three windows faces the CBD’s skyline; a low, wide window offers panoramic views of the park opposite; and a long, curving window embraces the adjacent plaza, offering passers-by a glimpse of the vibrancy inside.
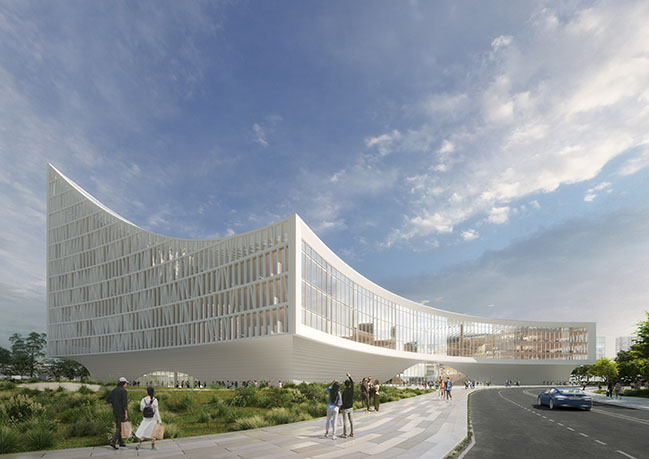
The interior concept further reinforces the notion of Wuhan’s position at the confluence of rivers, surrounded by the city landscape. The stepped terraces of books invoke the sculptural lines of a canyon, with a broad ground-floor public space that visitors can enjoy throughout the day. Pavilion-like spaces on the terraces contain the library’s different programme and the canyon gives shape to different zones and interior experiences, with quiet reading areas, group work areas, and bookshelves as part of its topography. The reading canyon is a pivotal space, and represents a confluence of knowledge coming together inside the building.
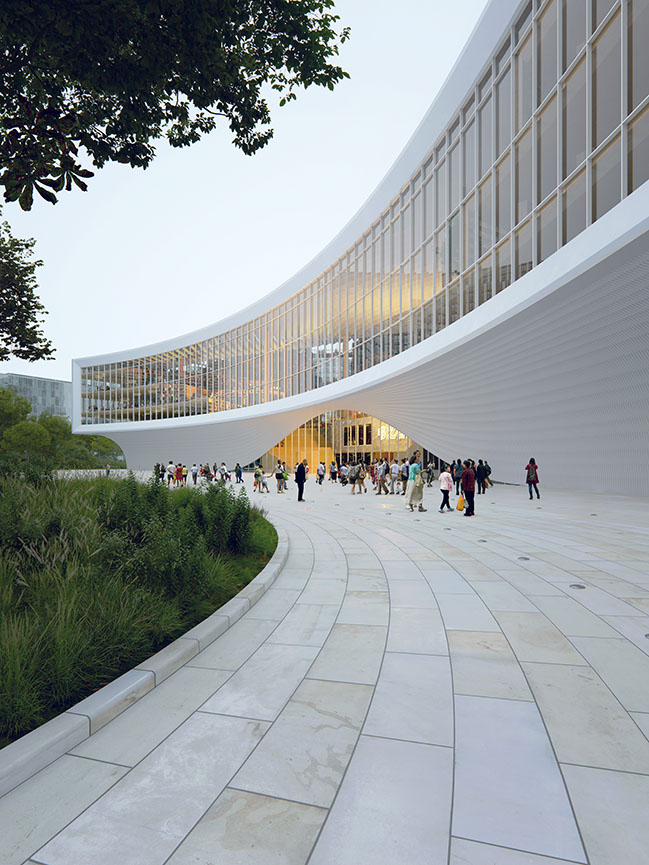
“Going inside, certain landscape elements come together,” says Jacob van Rijs, founding partner of MVRDV. “There is a series of plateaus that can be used for studying. The biggest one will be for the more popular areas. The higher up you go, the quieter the study and reading spaces will be, serving the needs of visitors. The topography of Wuhan was an important source of inspiration: we have this idea of a horizontal view towards the lakes and on the other hand, we have this more vertical view towards the city with the high rises. This is nature versus the city, and the building is somehow focusing on this. I think this makes it an exciting place to gather.”
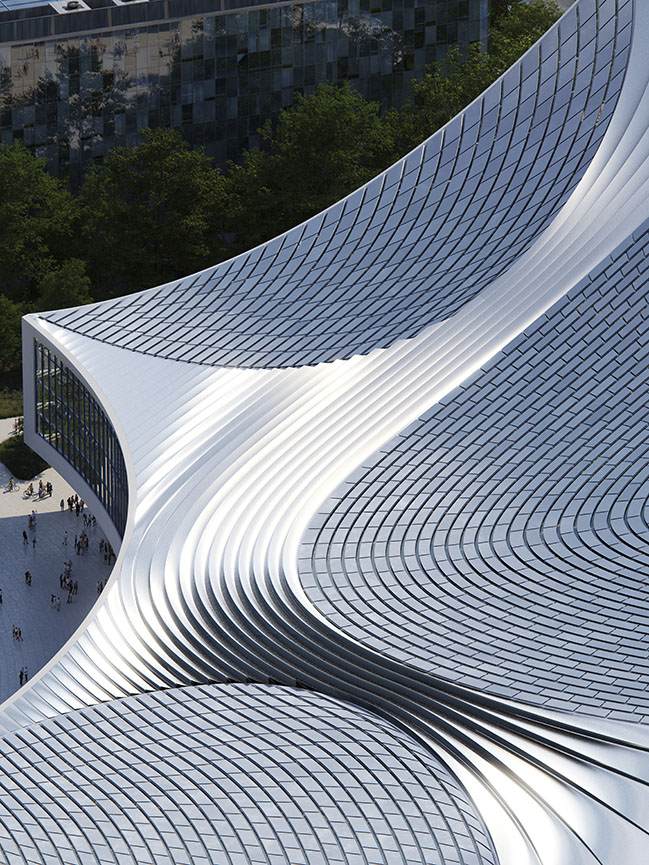
At an urban level, the grand interior canyon draws visitors inside. In the surrounding park, planting will complement Wuhan’s climate conditions to ensure long-term sustainable maintenance. Tall trees provide cooling in areas that experience intense sunlight, while the main public areas are shaded by the northwest corner of the building. Native vegetation requires little maintenance and maintains a year-round vibrancy, while filtering the water in the rainy season and reducing the heat island effect during hot summer months.
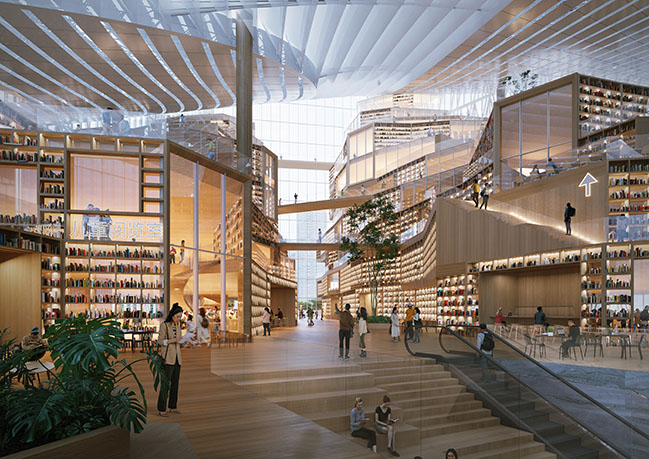
Several measures are taken to reduce energy consumption in Wuhan’s hot climate. The building’s façade incorporates louvres in a bookshelf-like pattern, communicating the building’s function as they shade the interior. These louvres are more densely packed in the places that need the most shade from the sun; meanwhile, the building’s plinth is set back to create large cantilevers that offer shade. Openable elements for natural ventilation, combined with the use of smart devices and an efficient lighting system further reduce the building’s energy demands, while solar panels incorporated into the library’s flowing roof shapes provide the building with renewable energy.
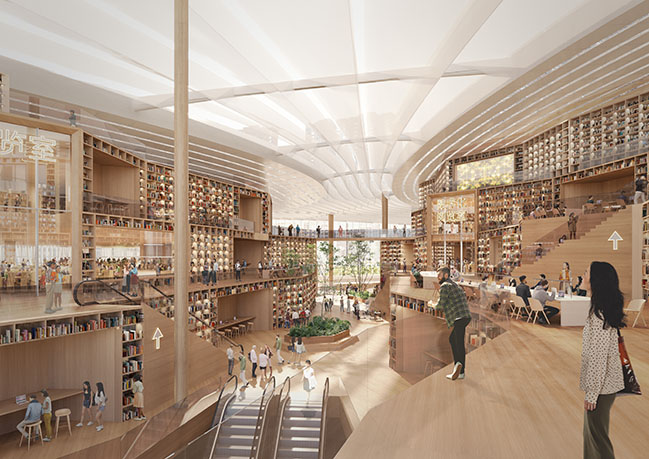
This is not the first library MVRDV has designed for China: in 2017, MVRDV presented the Tianjin Binhai Library as part of a larger masterplan to provide a cultural district for the city. The 33,700m2 cultural centre features a luminous spherical auditorium and floor-to-ceiling cascading bookcases. Just like the Wuhan Library, this library functions as more than an educational centre: it serves as a social space and connector from the park into the city’s cultural district.
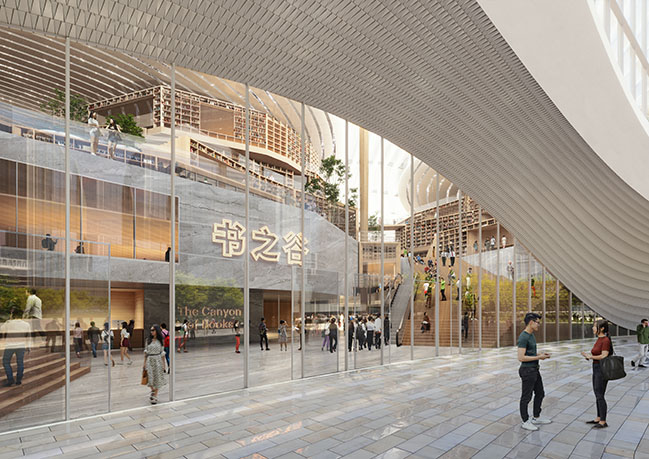
Architect: MVRDV + AUD
Client: Wuhan Urban Construction Group
Location: Wuhan, China
Year: 2022
Size: 140,000 sqm
Founding Partner in charge: Jacob van Rijs Partner: Wenchian Shi
MVRDV Design Team: Olga Marelja, Yunxi Guo, Ilaria Furbetta, Alberto Menozzi, Xiaodong Luo, Andrius Ribikauskas, Gioele Colombo, Jiameng Li, Americo Iannazzone, Cosimo Scotucci, Arjen Ketting
UAD Design Team: Ge Men , Yuping Wang , Jingqiao Qiu , Hanxuan Mao , Jie Qian , Zhuoran Xu , Weiwei Huang , Rong Guo , Menglu Yan
Environmental Advisor: Arjen Ketting
Visualisations: Antonio Luca Coco, Angelo La Delfa, Luana La Martina, Marco Fabri, Stefania Trozzi, Luis Moreno Perona, Ciprian Buzdugan
Multimedia: Pavlos Ventouris, Lorenzo D’Alessandro, Kirill Emelianov
Renders: © MVRDV, © Sora Images
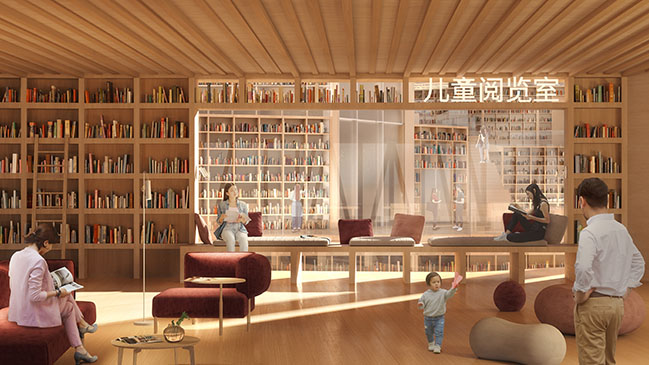
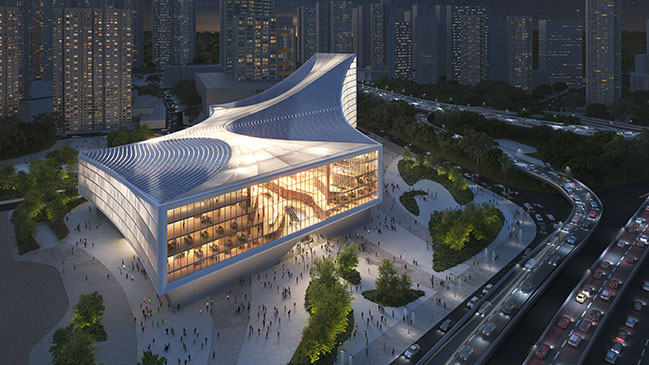
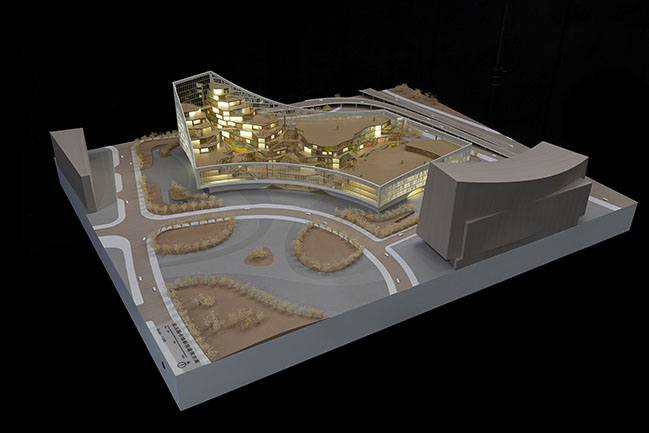
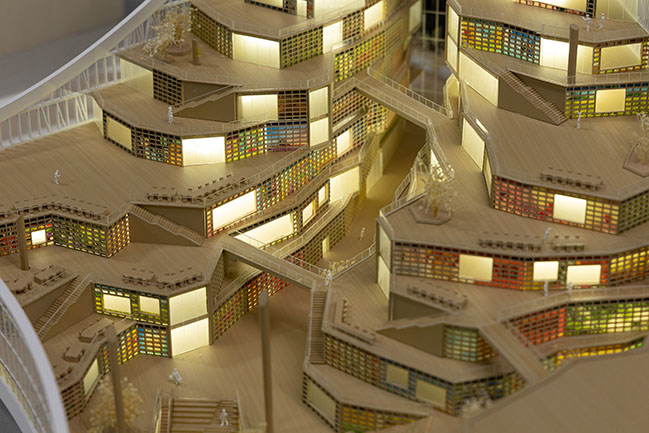
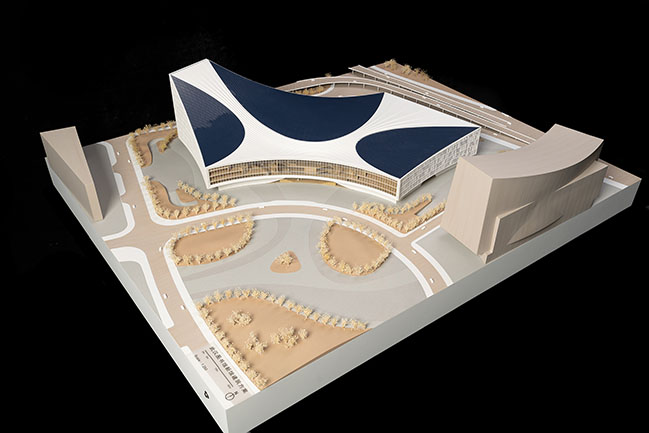
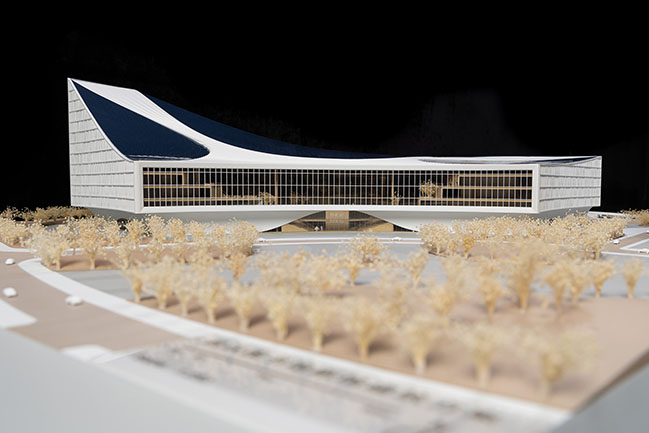
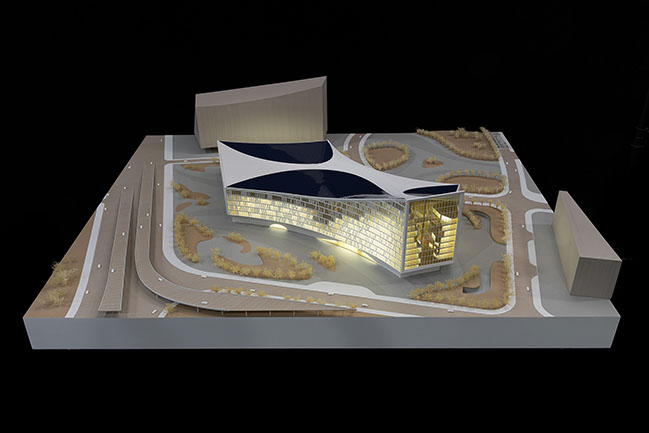
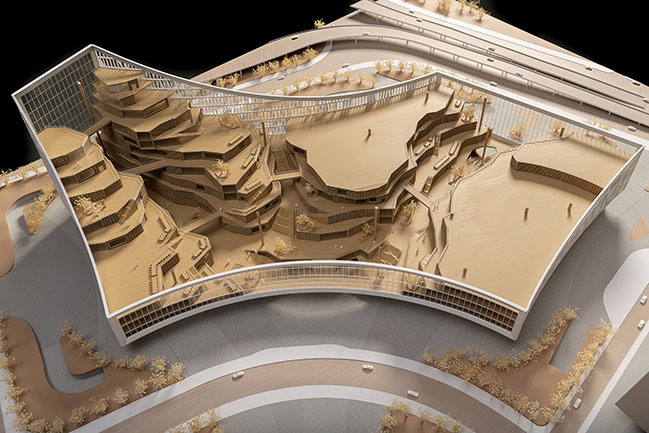
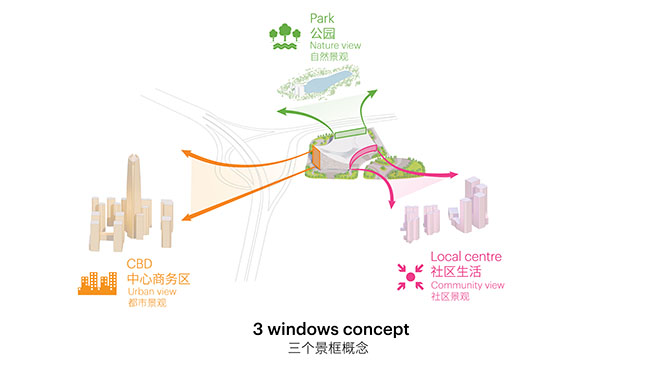
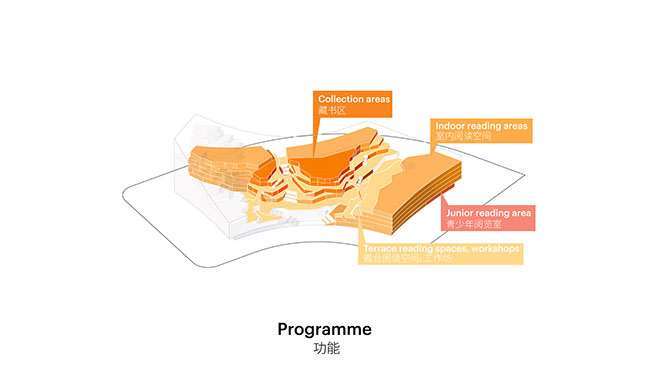
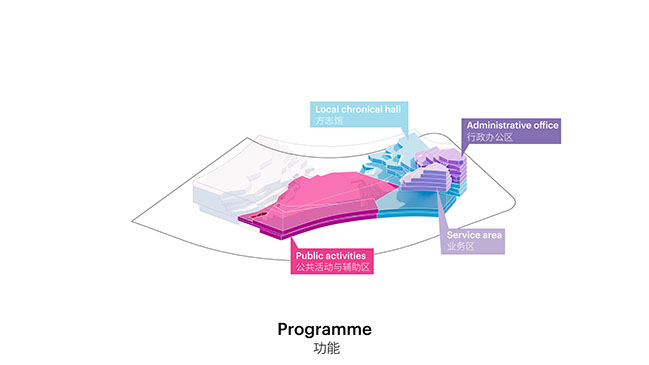
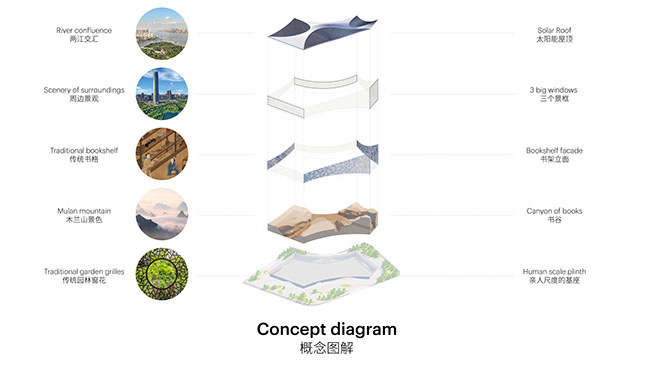
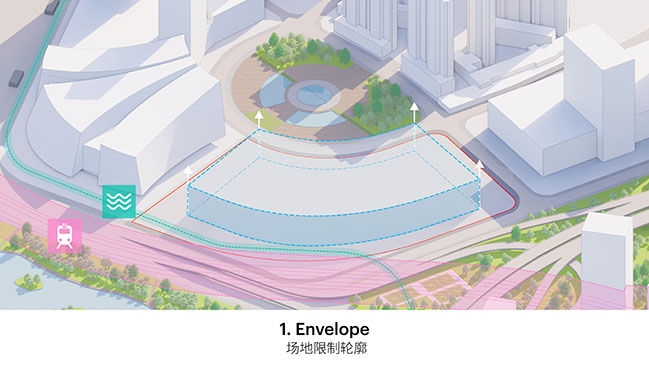
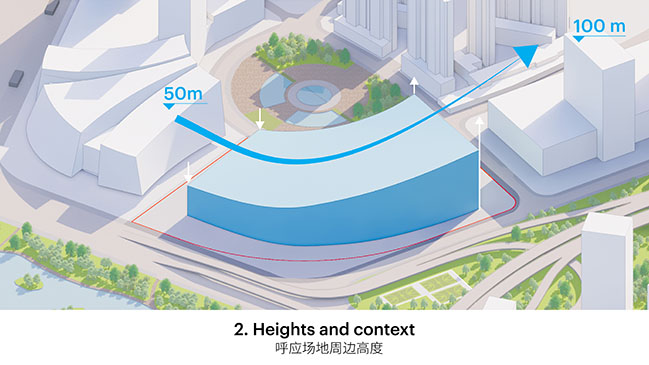
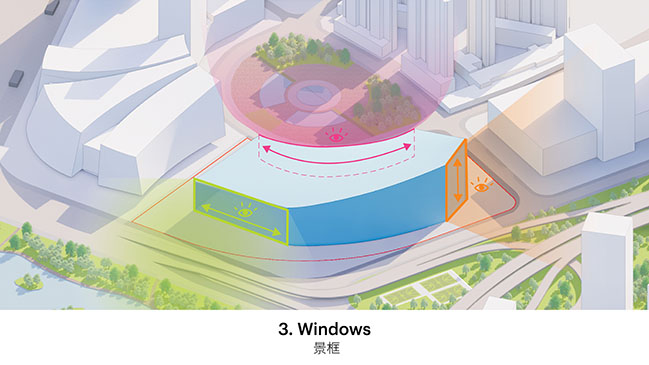
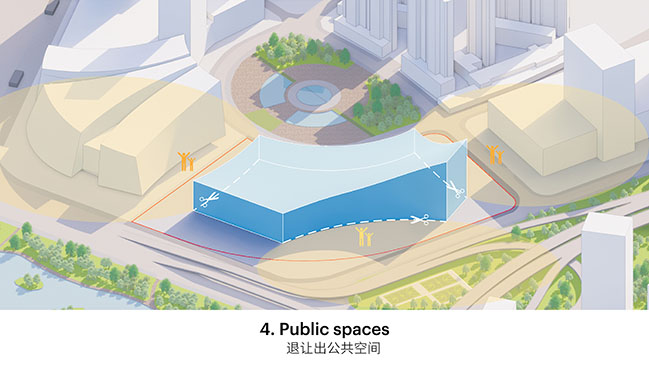
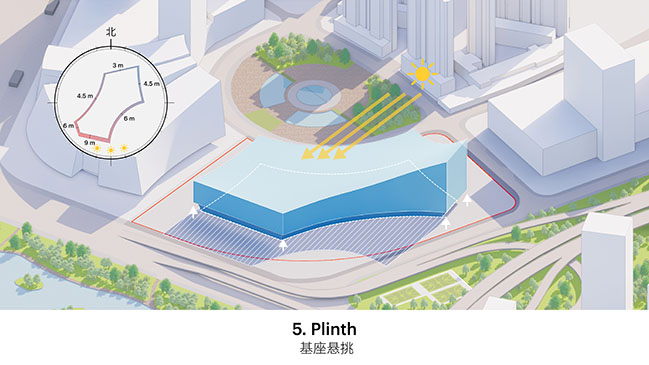
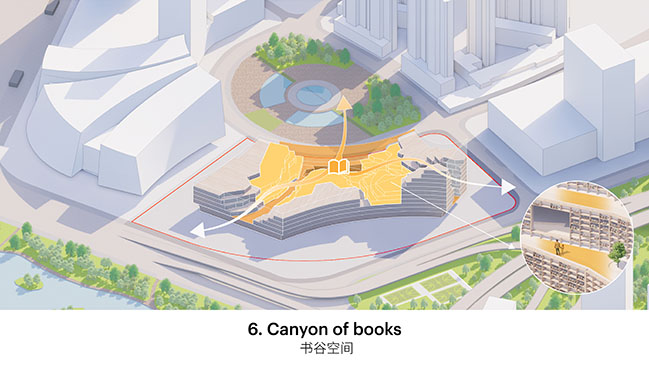
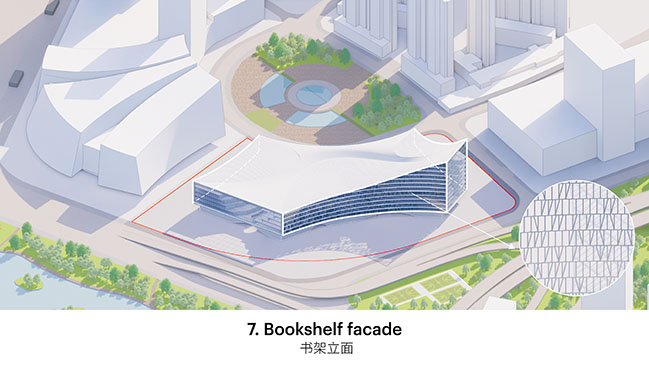

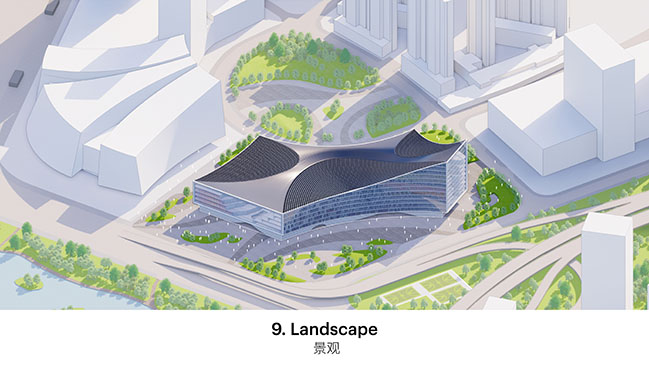
Wuhan Library by MVRDV + AUD | A canyon of books
02 / 09 / 2023 MVRDV reveals winning design for Wuhan Library. Poised to become one of the largest libraries in China, the 140,000-square-metre project combines traditional and non-traditional functions with diverse study, living room, reading, and studio spaces...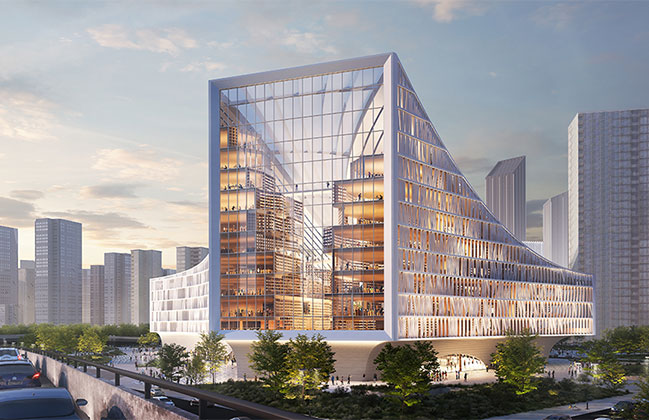
You might also like:
Recommended post: Sierra House in Madrid by Steyn Studio
