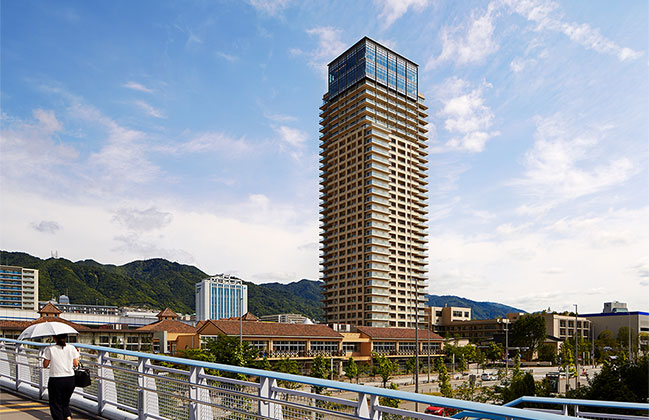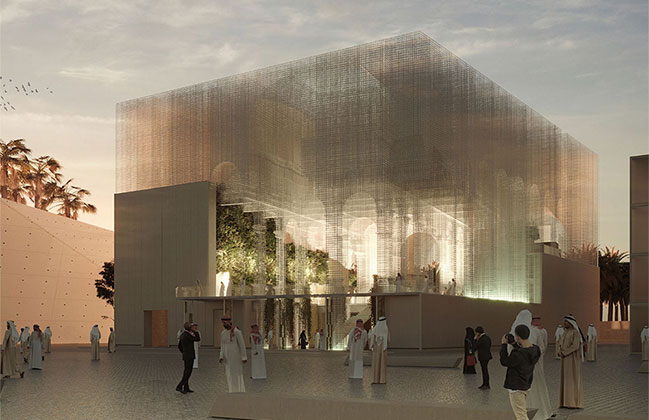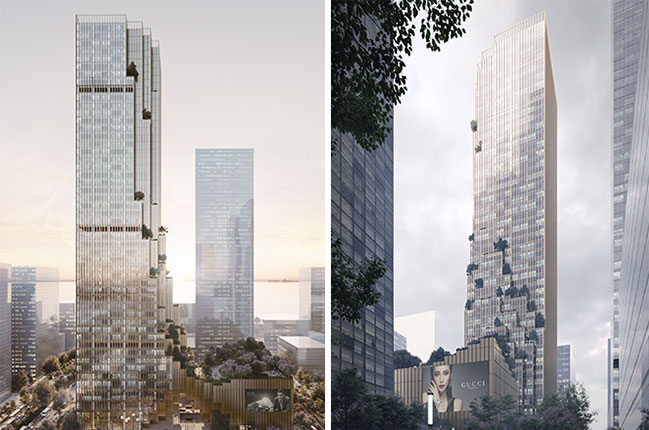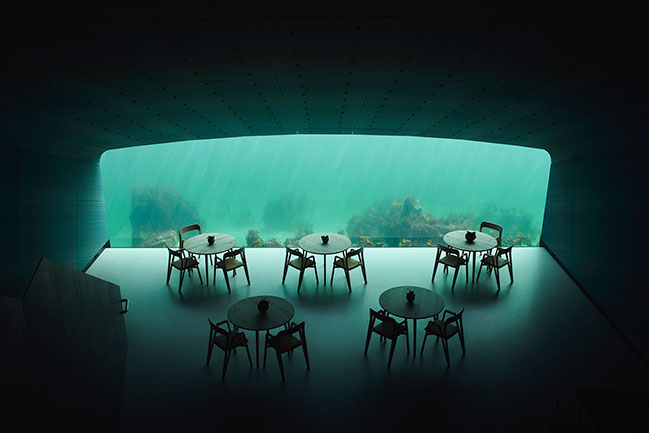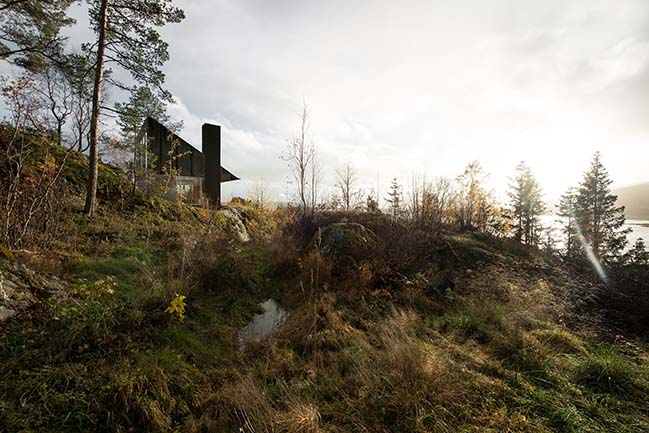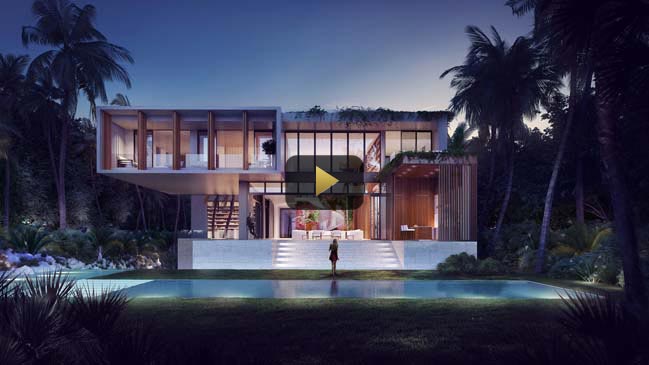03 / 22
2019
With its Grand Opening on January 20th, 2019, Xiqu Centre is Hong Kong’s stunning world-class performing arts venue and is the first venue to open within the West Kowloon Cultural District.
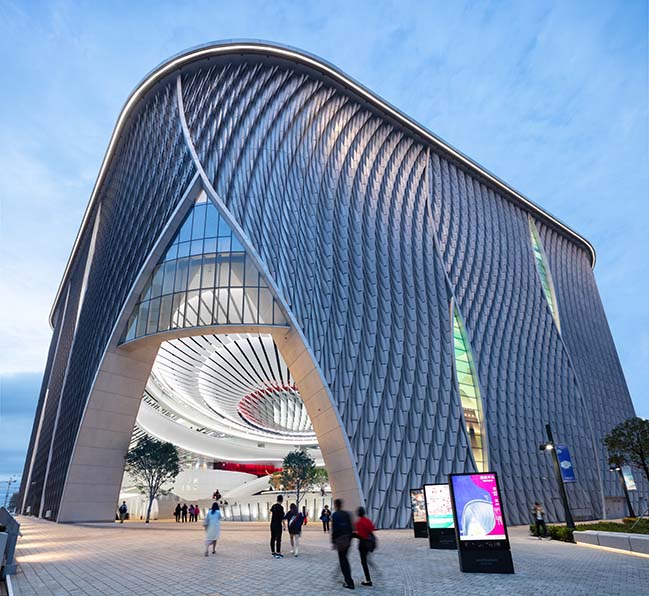
Architect: Revery Architecture (formerly Bing Thom Architects)
Client: West Kowloon Cultural District Authority
Location: 88 Austin Road West, West Kowloon, Tsim Sha Tsui, Hong Kong
Year: 2019
Joint Venture Partner: Ronald Lu & Partners (Hong Kong) Ltd.
Size: 320,000 sq.ft. on a 150,000-sq.ft. site
Photography: Ema Peter
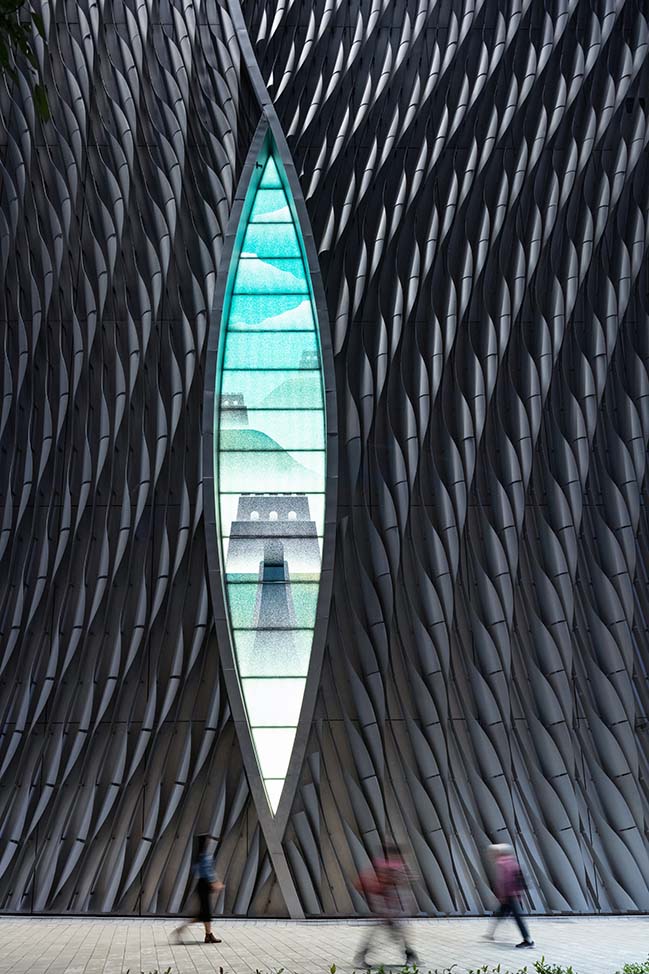
From the architect: Xiqu Centre is Hong Kong’s prestigious new home for traditional Chinese opera and creates a landmark entrance at the gateway to the West Kowloon Cultural District (WKCD), the city’s new hub for arts and culture. This iconic 7-storey, purpose-built performing arts centre is dedicated to promoting the rich heritage of Xiqu—Chinese opera, the primary genre of indigenous Chinese theatre—and to the production, education and research of this unique and traditional art form, making it accessible to new audiences and future generations.
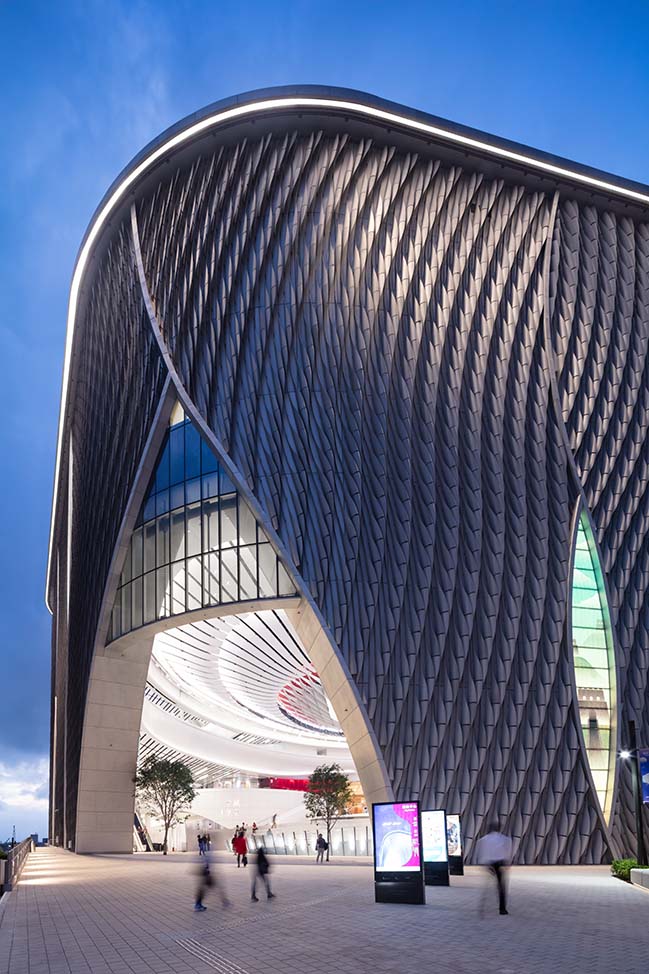
The project is a joint venture between Revery Architecture Inc. (Revery) (formerly Bing Thom Architects) and Ronald Lu & Partners (Hong Kong) Ltd. (RLP) and represents the first major arts venue to be constructed within the WKCD. Conceived as a cultural sanctuary; blending theatre, art, and public space for celebration and contemplation, Xiqu Centre is a spectacular 320,000 sq.ft. world-class venue immediately recognizable by its dramatic glowing façade, reminiscent of a lantern shimmering behind a beaded stage curtain, just as it might have looked in days gone by.
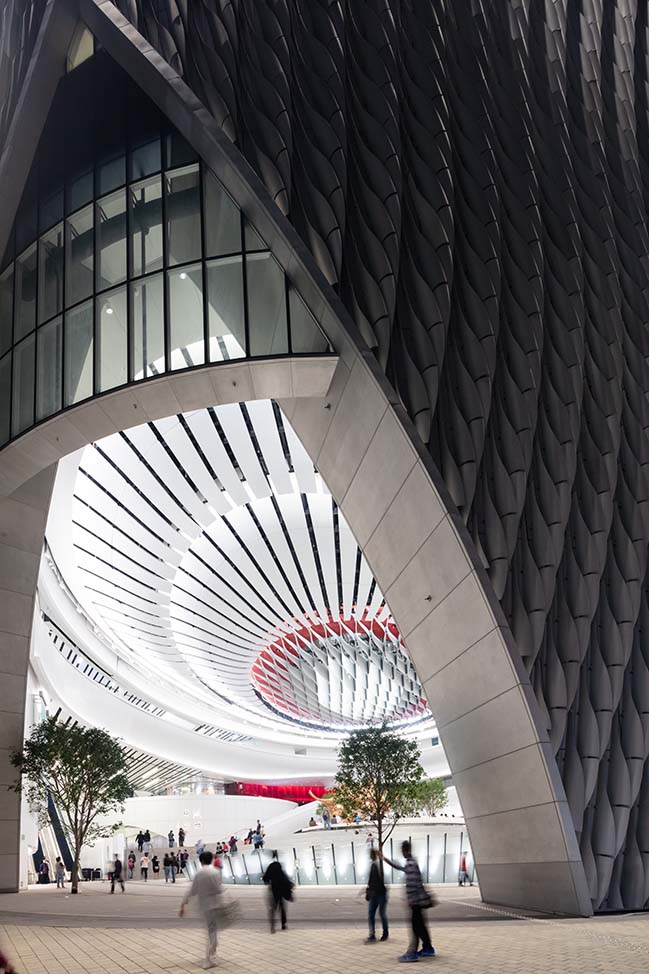
During design research for the essence of Xiqu, four principles emerged that are integral to this culture-rich form of Chinese theatre and subsequently guided Revery’s design approach and inspired the building’s contemporary formal expression:
1. ‘Qi’, meaning energy flow and movement: a principal element in all living things and the underlying element in traditional Chinese culture, architecture, and the Xiqu art form. Qi is expressed throughout the Xiqu Centre complex with curvilinear paths and forms; from the curved exterior façade with its arched openings at all four corners, to the vast circular atrium and courtyard, and multi-level circulation paths allowing the free flow of people in and out of the space.
2. Nature: a common feature of Chinese opera’s traditional outdoor theatrical performances and integrated into the Centre’s design via landscaping at grade and reiterated at different levels of the building.
3. Gateway: Xiqu’s door-less entrances emanate light from the spacious circular atrium, enticing visitors into the building from all four corners.
4. Courtyard: respecting its traditional marketplace heritage, Xiqu’s public plaza creates a generous urban sanctuary, sheltered yet still outdoors, that invites people from all walks of life to gather and enjoy the rich art and culture.
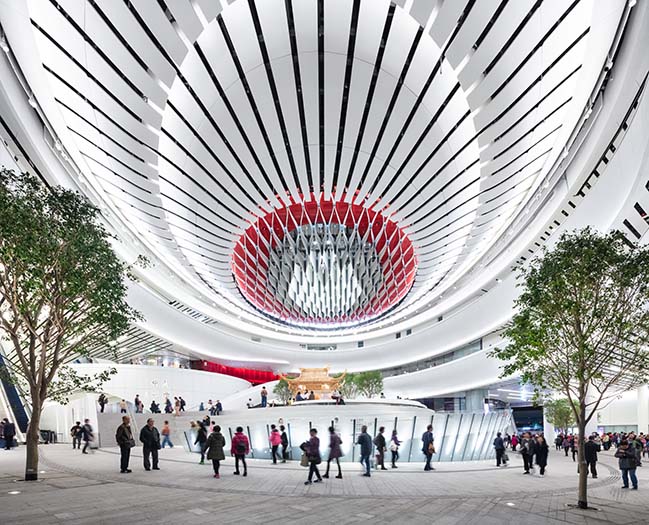
Reimagining theatre drapes and the gentle folds and movement of the performers’ magnificent costumes, the design of Xiqu Centre’s dynamic curvilinear façade comprises a modular system of curved forms, CNC-cut from untreated marine-grade aluminum pipe, selected for both its alluring aesthetic and enhanced performance. To achieve the fabric-like sense of movement for these straight modular sections as they flow from the top of building down to grade level, Revery employed parametric digital models with the rapid prototyping capabilities of 3D desktop printing to ensure a cost-effective design and fabrication process that enabled 100% of the façade material to be utilized, leaving no waste.
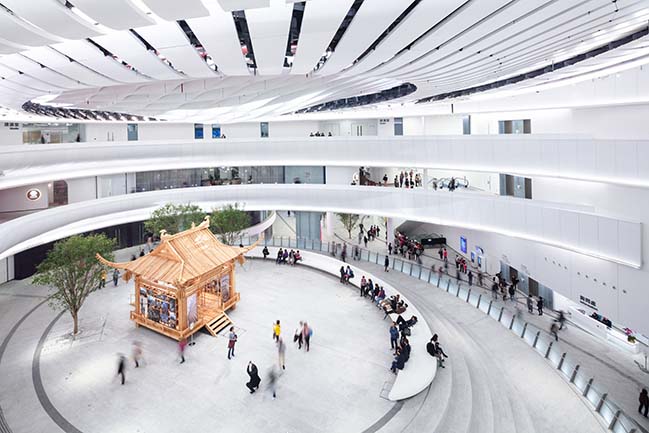
With its brilliant façade and reinterpretation of the customary Chinese Moongate motif, the Xiqu Centre presents a striking entrance to Hong Kong’s new cultural district. Continuing the suggestion of drapes, the façade’s woven metal panels are gently pulled back at all four corner entrances to the building, radiating light to the exterior while revealing the vibrant flow of people in and out of the interior courtyard. Indeed, Xiqu’s main entrance leads directly into its mesmerizing circular atrium and large podium, inviting the public to enjoy the exhibitions, browse shops, listen to music or watch Xiqu demonstrations.
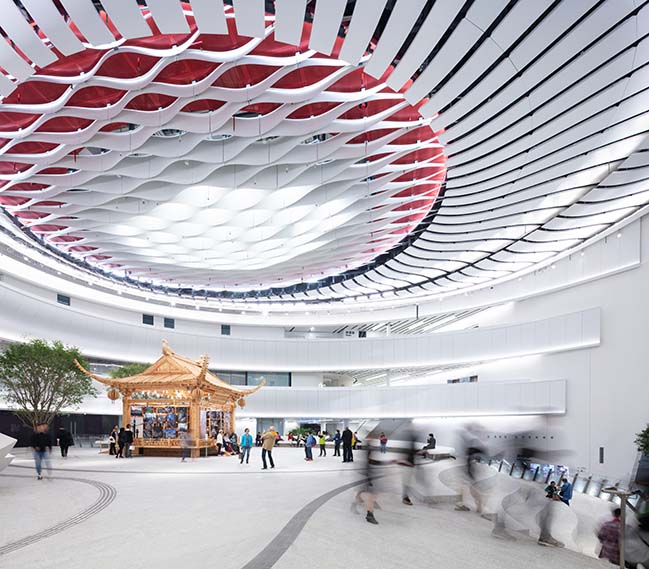
GRAND THEATRE INGENUITY
Xiqu Centre houses a breathtaking 1,073-seat Grand Theatre with state-of-the-art acoustics uniquely situated at the top of the building and flanked by two outdoor sky gardens offering outstanding vistas of Victoria Harbour and the city beyond. Although technically challenging, the innovative move to elevate the main theatre—the heart of Xiqu Centre—90 feet (27 metres) off the ground greatly facilitates the internal configuration of the project, strategically isolating the auditorium from the vibration and high ambient noise levels of the building’s surrounding urban context and extensive city infrastructure while also creating space for the multi-level atrium and naturally-ventilated public plaza comprising professional studios and rehearsal spaces, a 200-seat Tea House theatre for more intimate performances, educational and administrative spaces, lecture rooms, and retail on two floors overlooking the cultural and recreational activities of the inner courtyard.
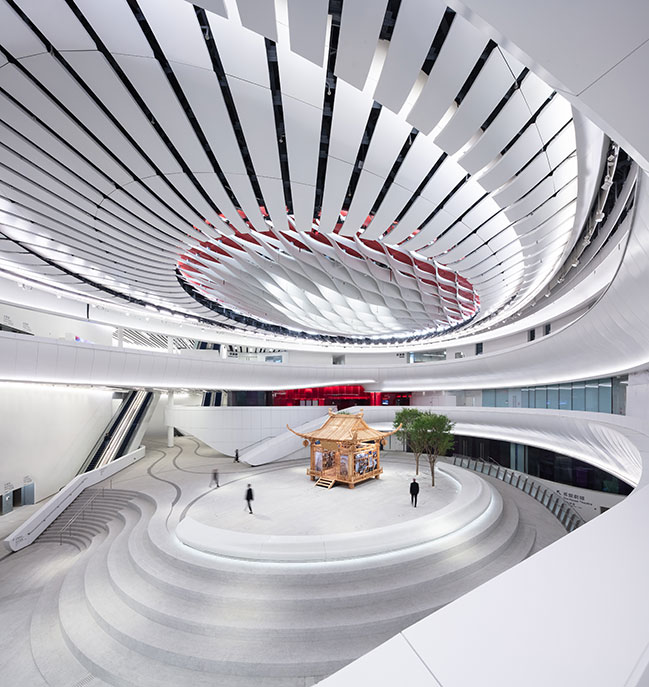
Elevating Xiqu’s Grand Theatre to the top of the building was realized using an advanced lifting process during construction that required the complex 2,400-tonne steel structure of the theatre to be built at grade and subsequently raised and secured into place. Portioned into three stages, the entire lifting process took a total of 12 hours to complete. The decision to raise the Grand Theatre also proved to be of significant benefit for safely enabling construction to occur simultaneously within and below the theatre, resulting in a reduced construction timeline.

Acoustics within the main auditorium are carefully designed to support the human voice by encouraging early sound reflections from the low, acoustically-reflective ceiling down into the audience below, and by finely tuning room reverberation time and targeting audience seating areas. Chinese is a tonal language, where vowel sounds are as important as consonants in conveying mood, aesthetic and emotion. The unique nature of Xiqu opera, which sometimes includes improvisation, requires sophisticated acoustics and careful amplification to maintain focus on the singer while effectively accommodating the inherent vocal and instrumental nuances of each performance. Transformable acoustical devices, such as curtains and banners, are integrated into the audience chamber to ensure the clarity of amplified and unamplified sound for a variety of performance types.

ENGAGING NEW AUDIENCES
As an incubator for contemporary tea culture and narrative singing performances, Xiqu Centre embraces the cultural richness of both East and West within a landmark contemporary expression that will ensure this rich and ancient Chinese art form continues to flourish and be celebrated long into the future as it evolves with modern technology. Furthermore, its rehearsal spaces and Tea House Theatre offer emerging artists invaluable training and performance opportunities to transcend traditional frameworks and explore new and original works in an intimate and authentic environment.
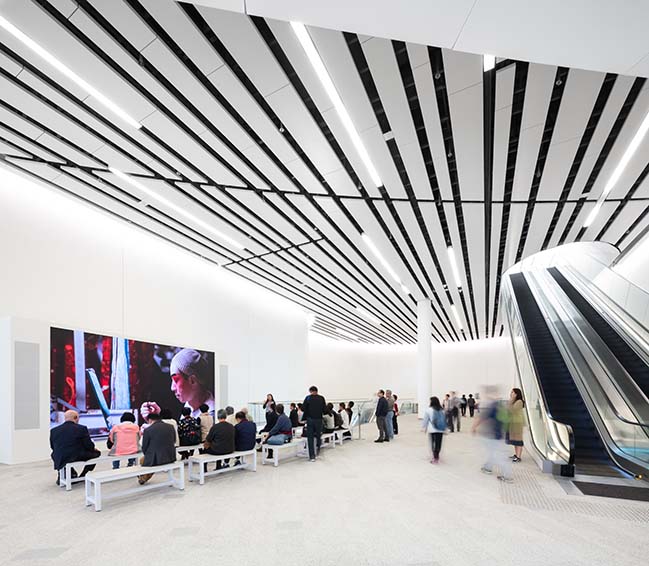
With its Grand Opening January 20th, 2019, Xiqu Centre represents a prestigious performance venue intended to preserve and expand the standing of Cantonese opera, from a local cultural heritage to the world stage.
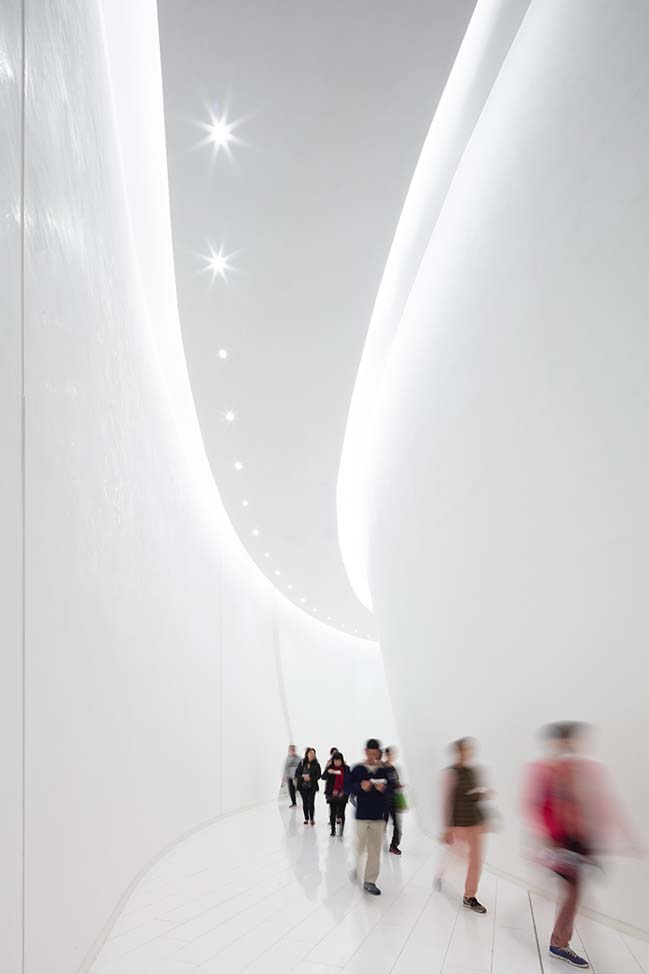
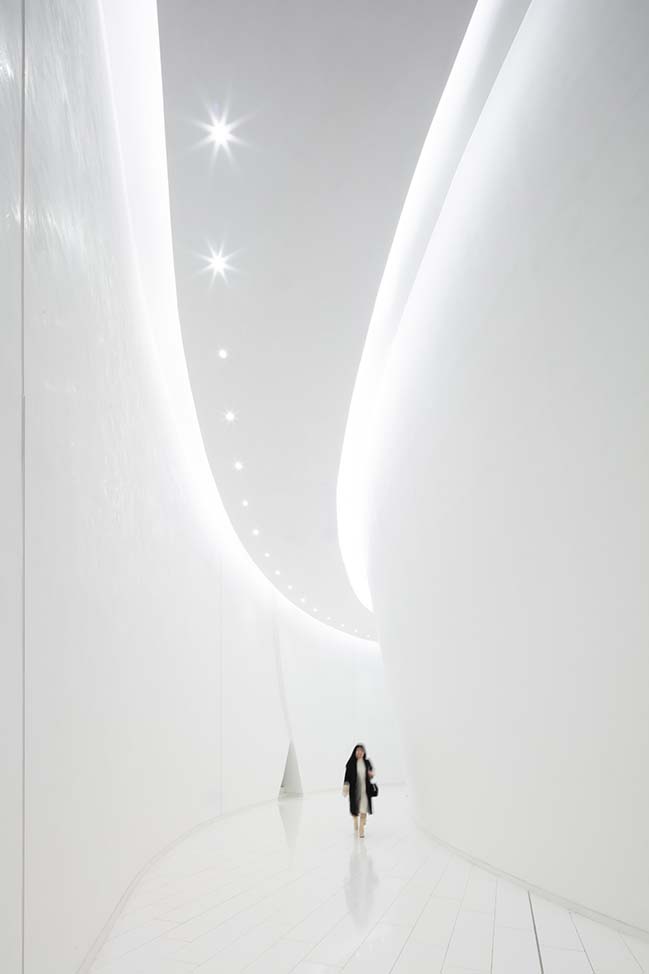
YOU MAY ALSO LIKE: UNStudio designs a world class theatre complex in Hong Kong
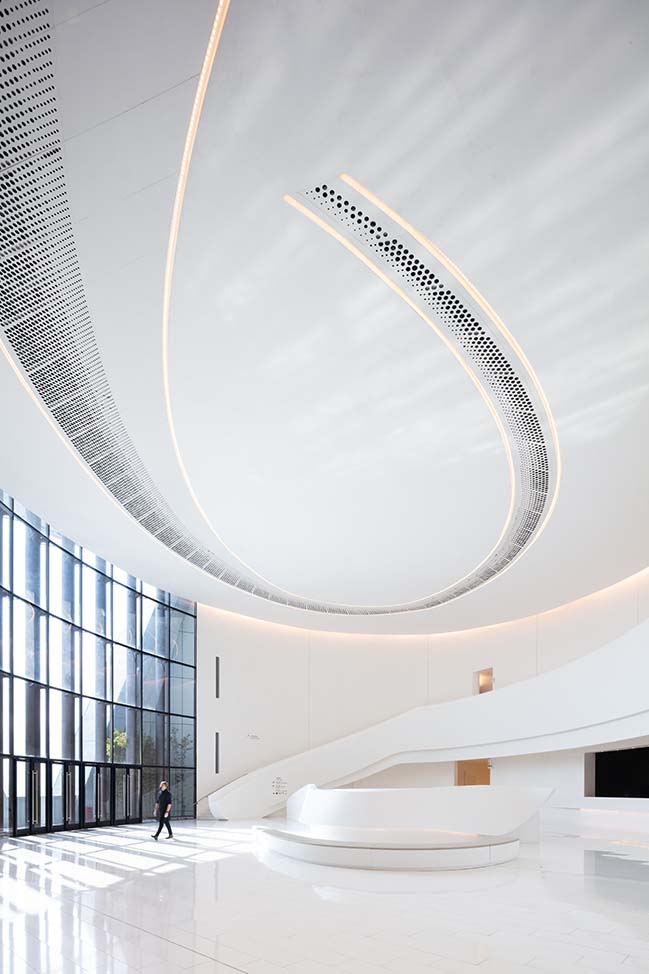
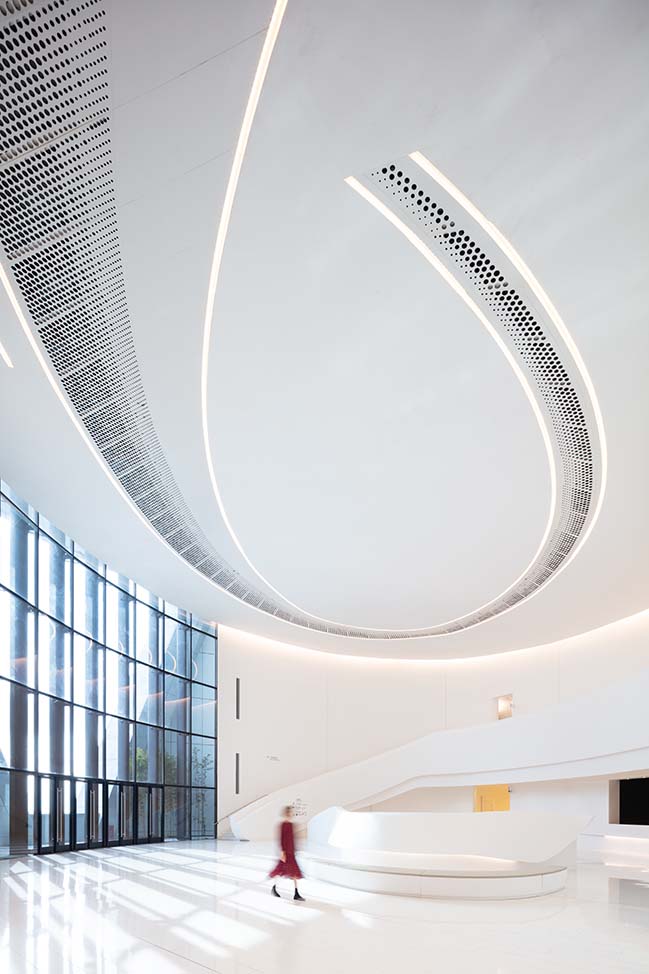
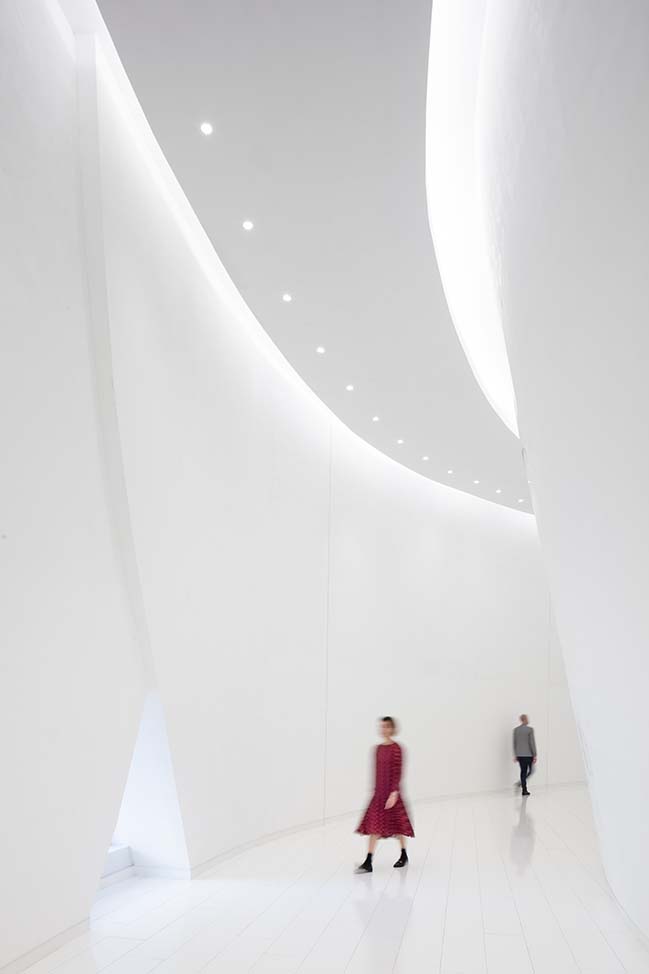
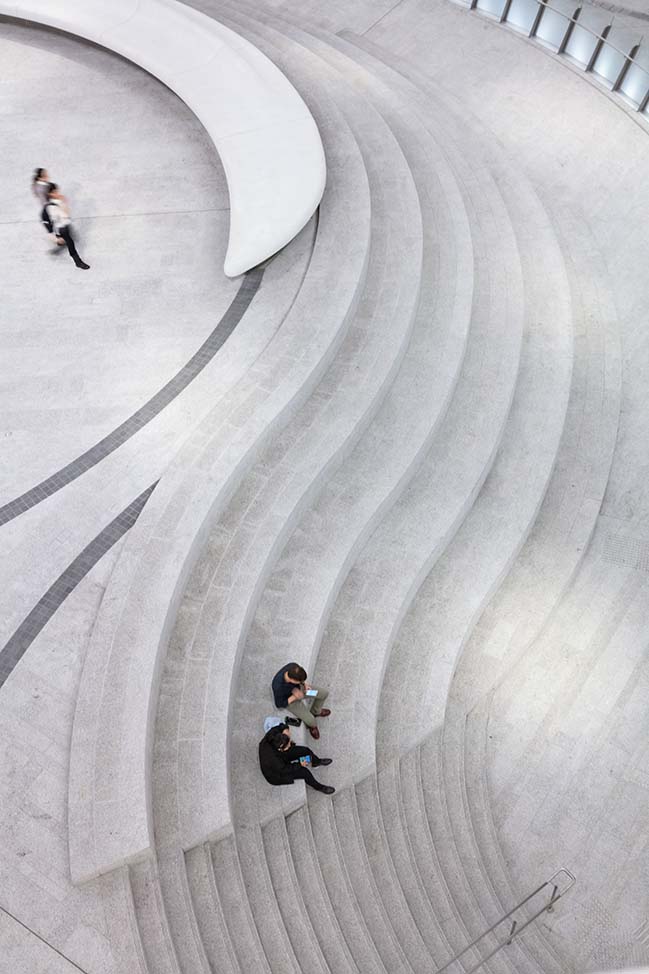
YOU MAY ALSO LIKE: The Murray - the newest luxury hotel in Hong Kong by Foster + Partners
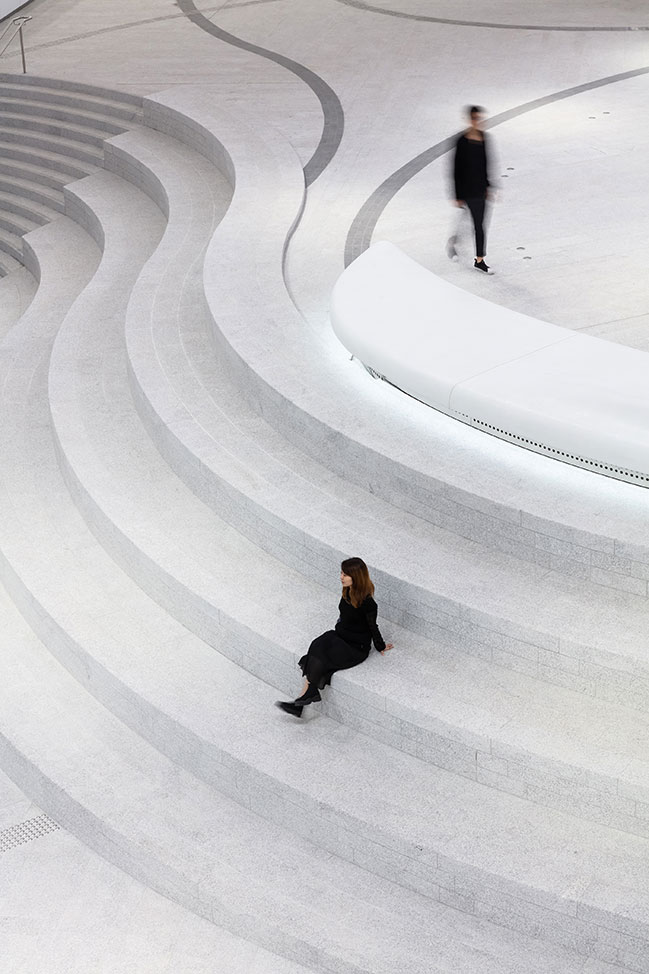
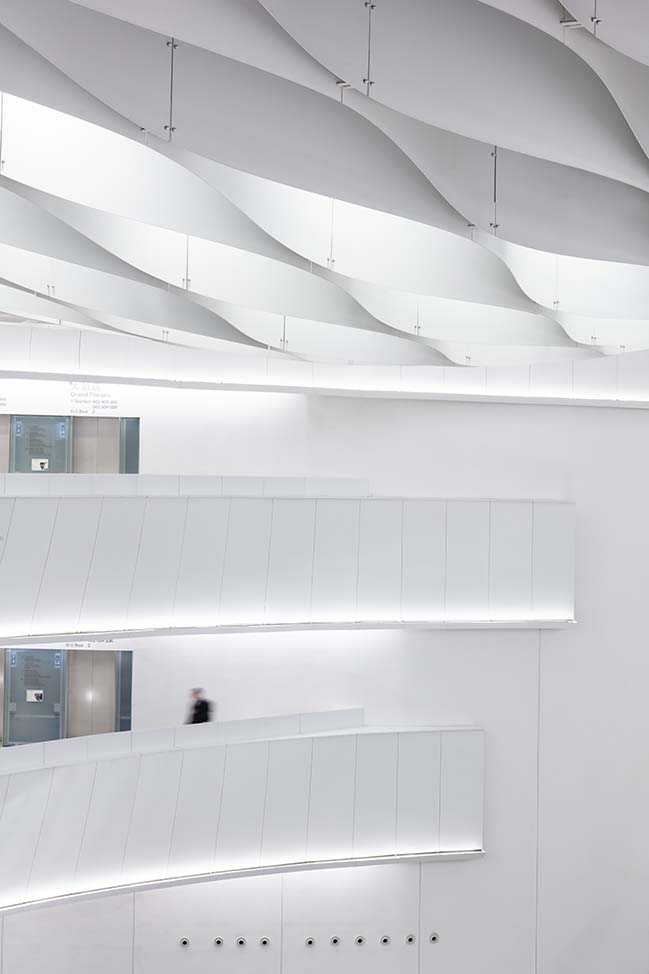
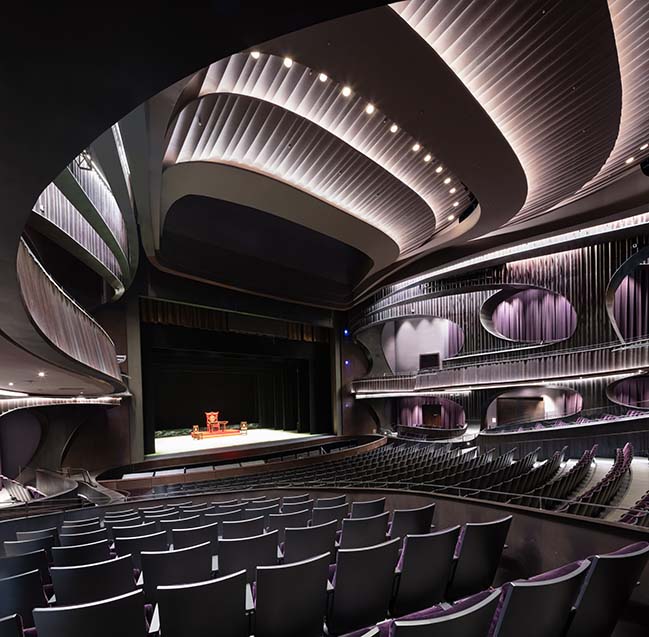
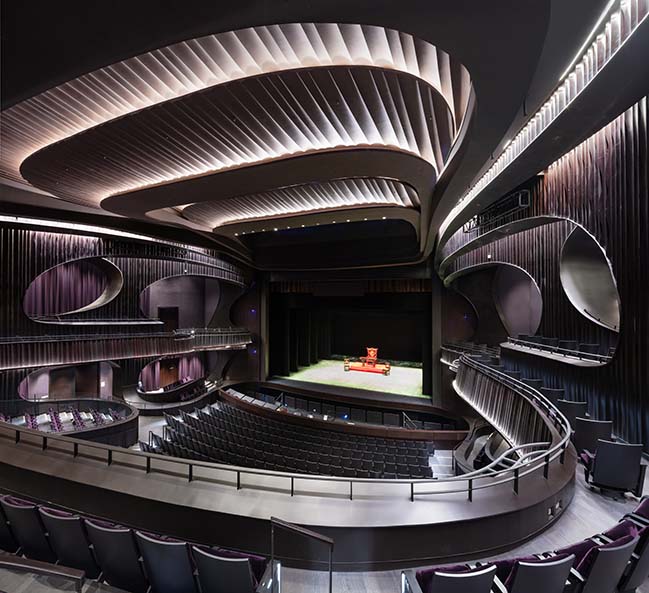
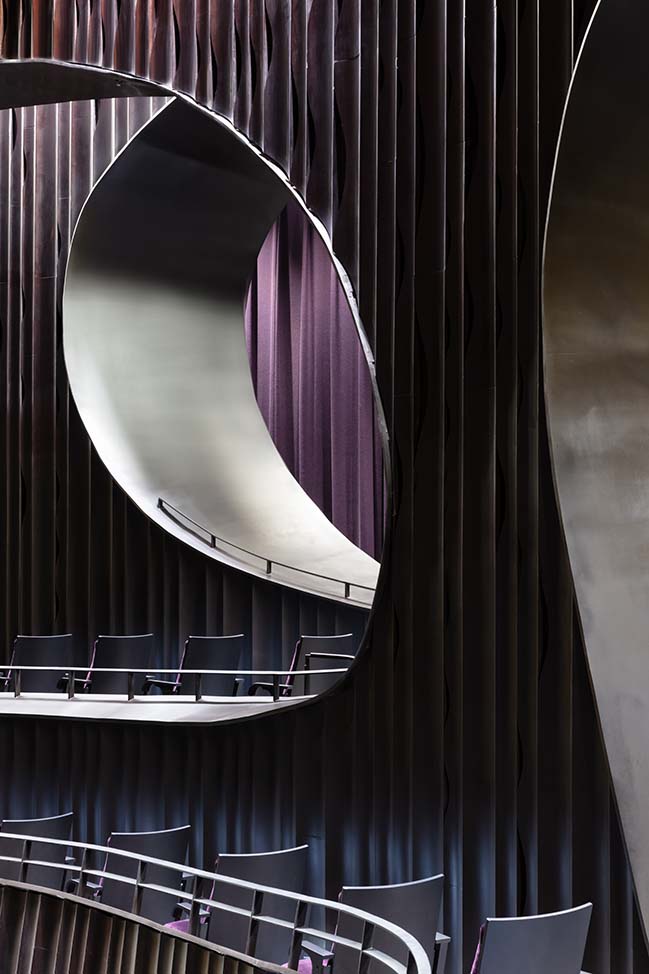
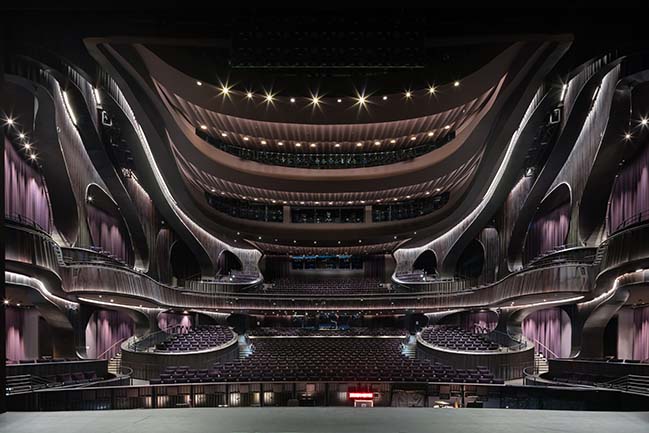
YOU MAY ALSO LIKE: West Kowloon Pavilion by New Office Works
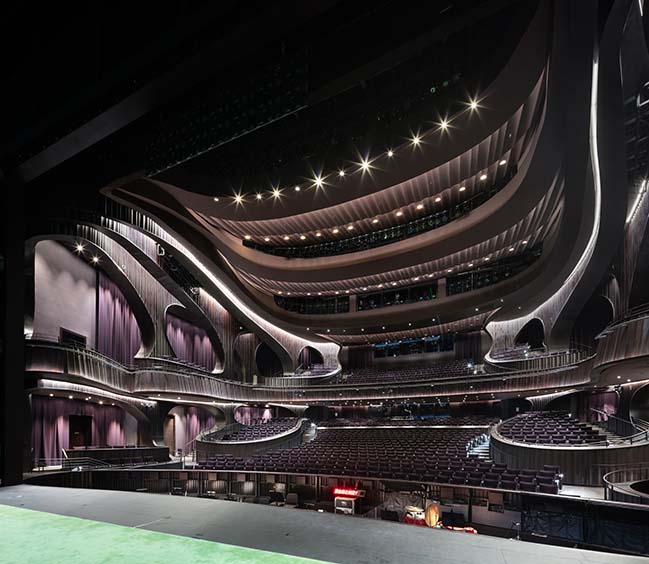
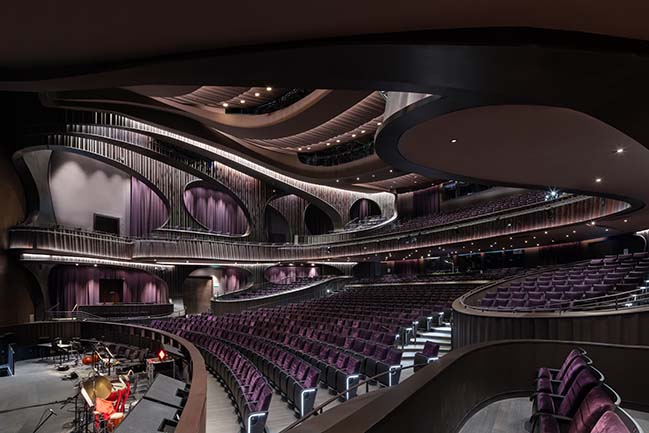
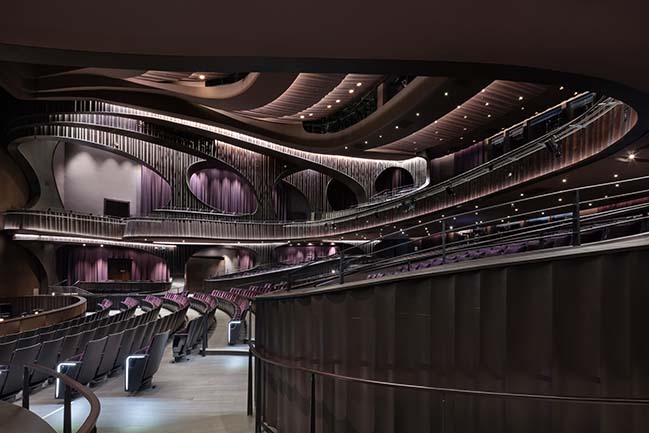
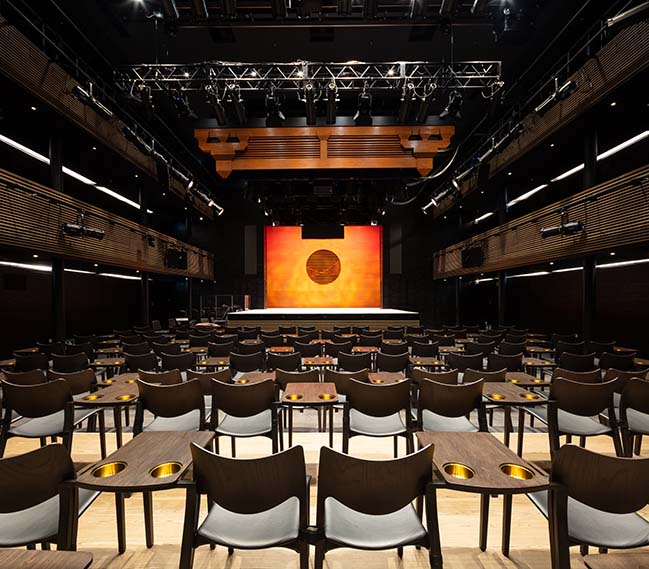
[ VIEW MORE ARCHITECTURAL DESIGNS IN HONG KONG ]
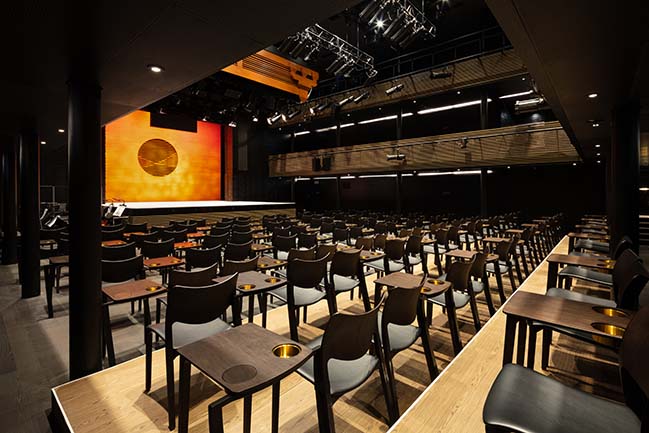
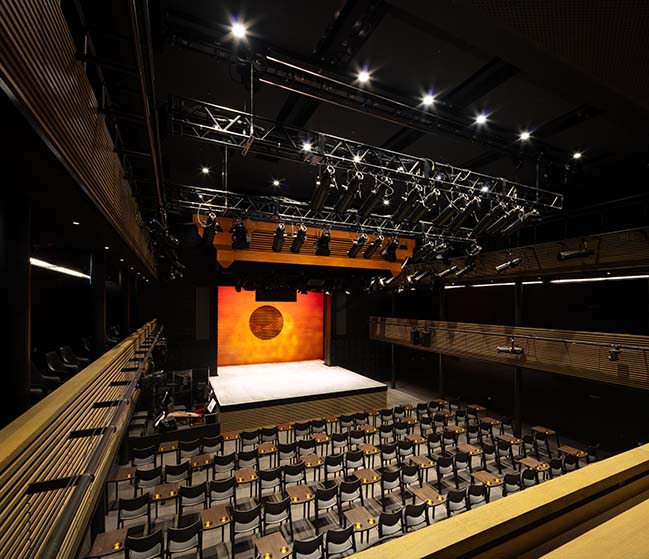
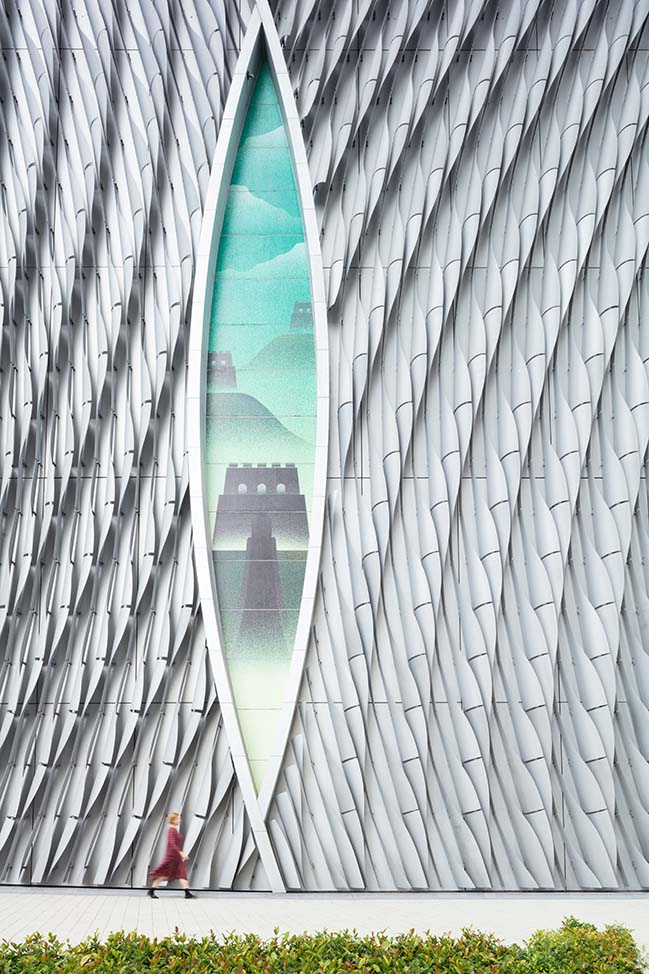
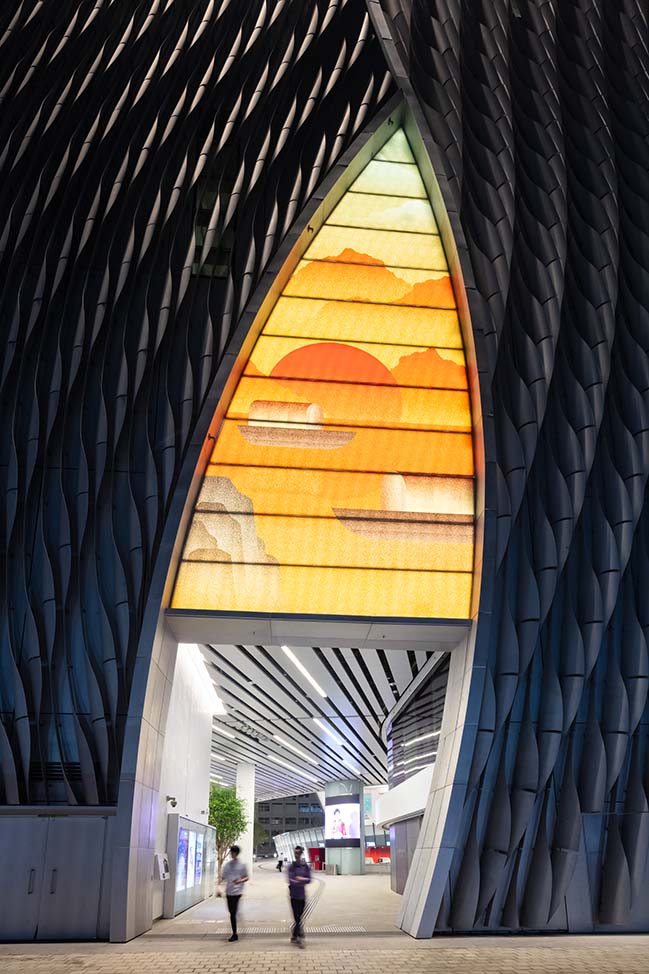
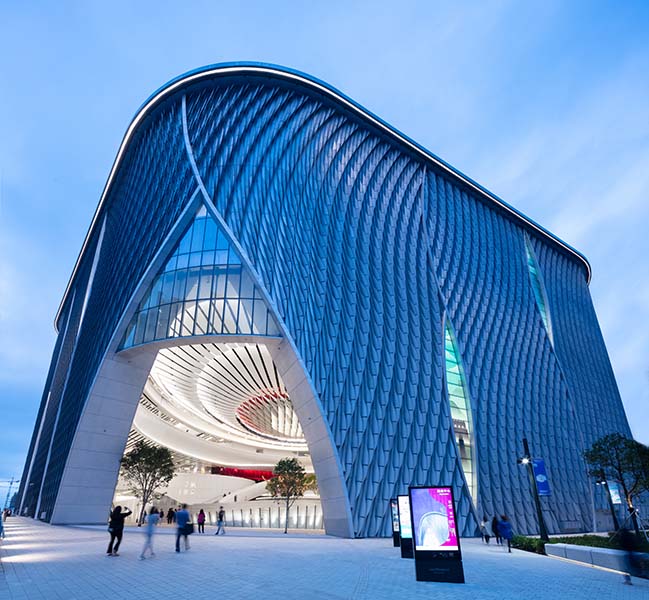
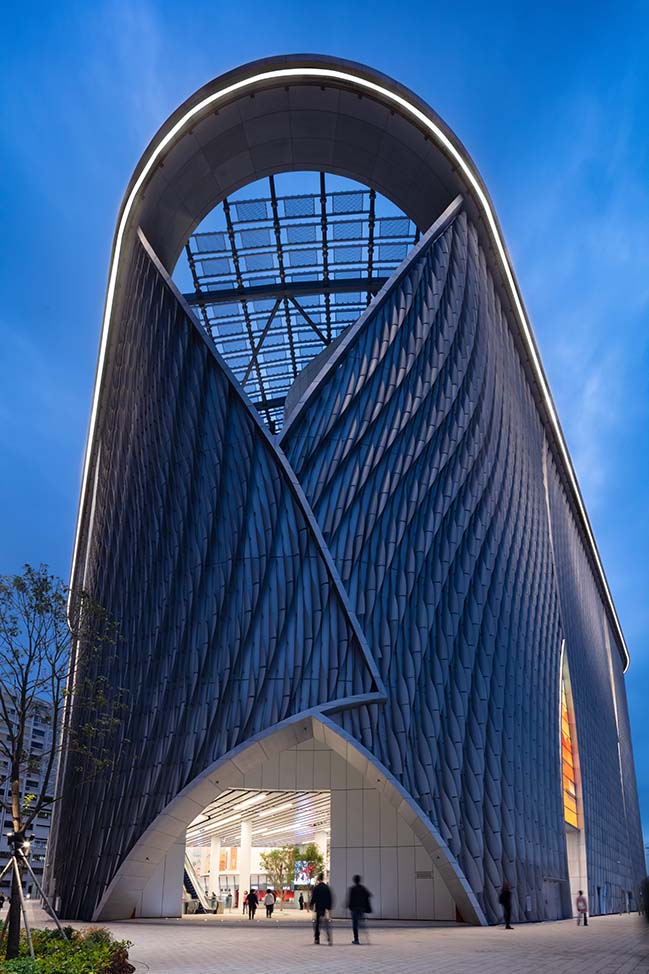
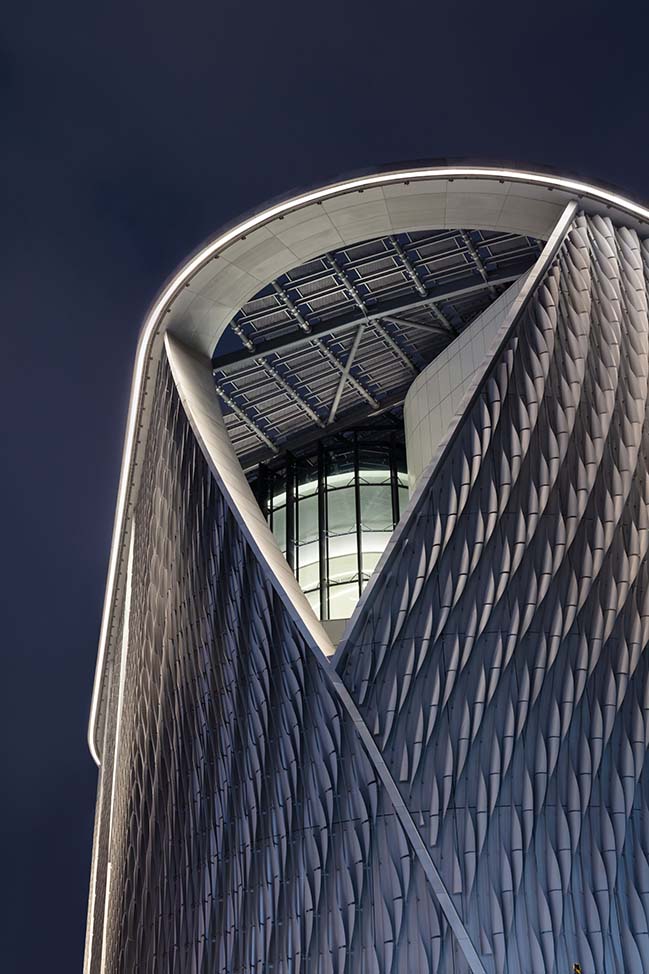
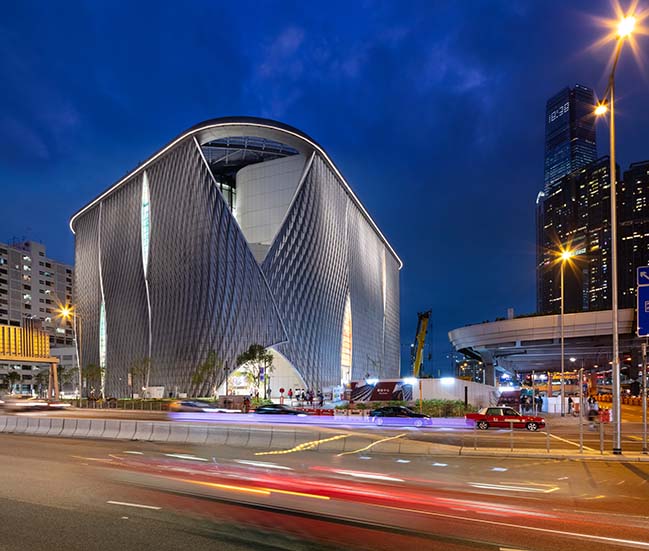
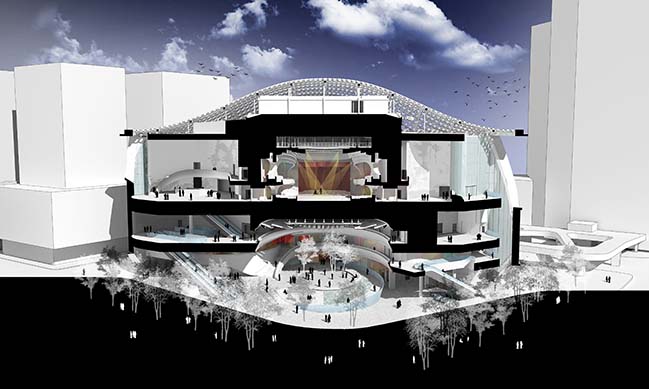
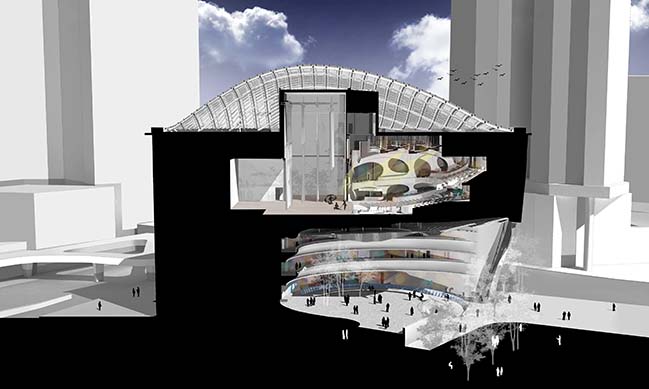
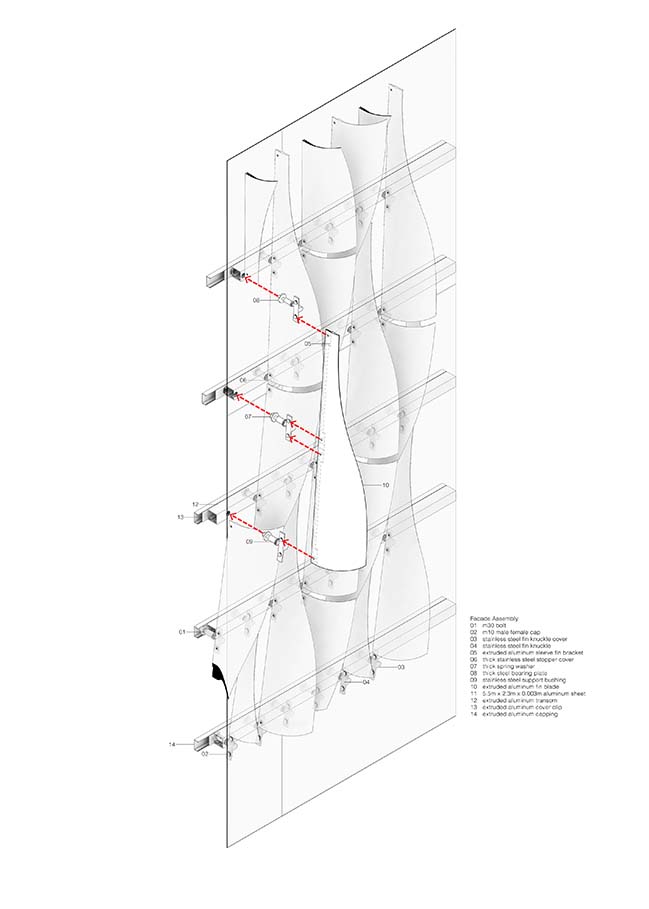
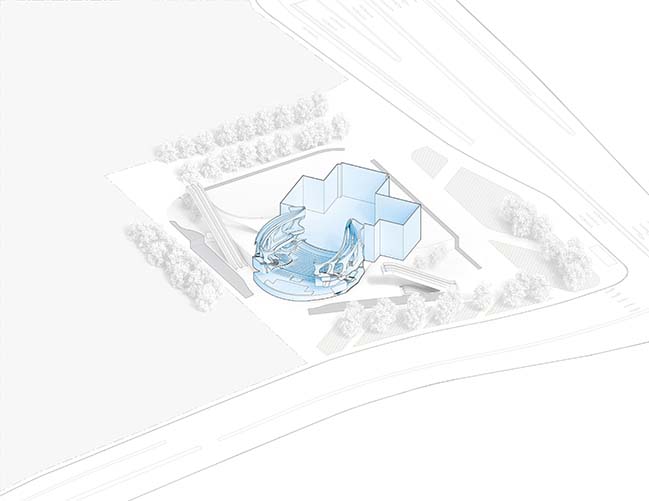
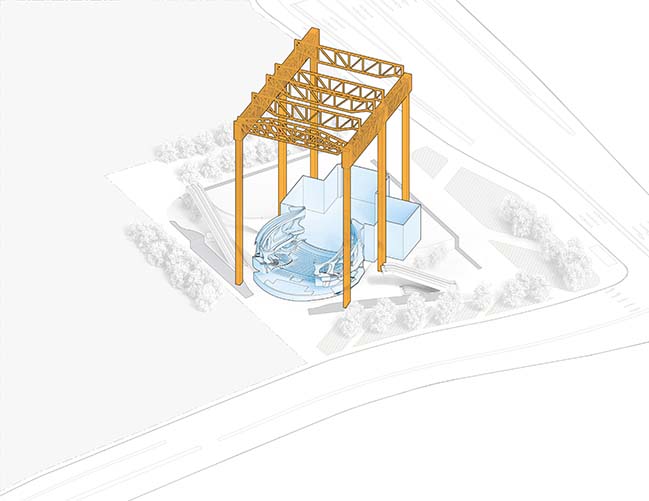
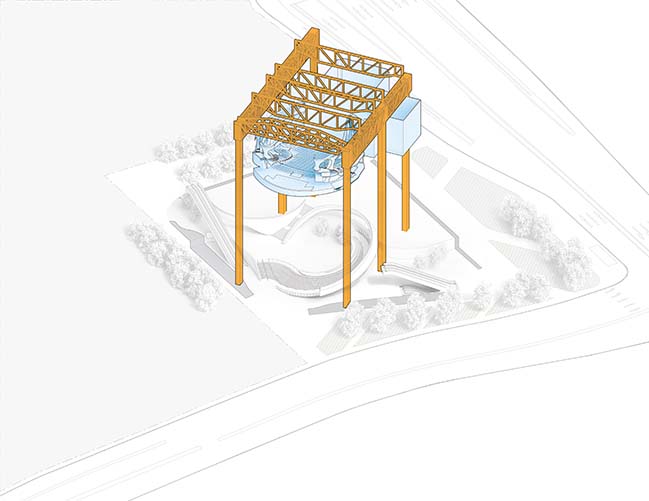
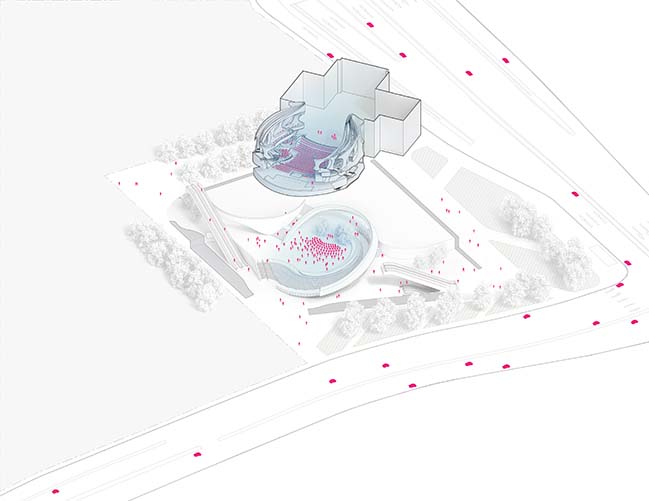
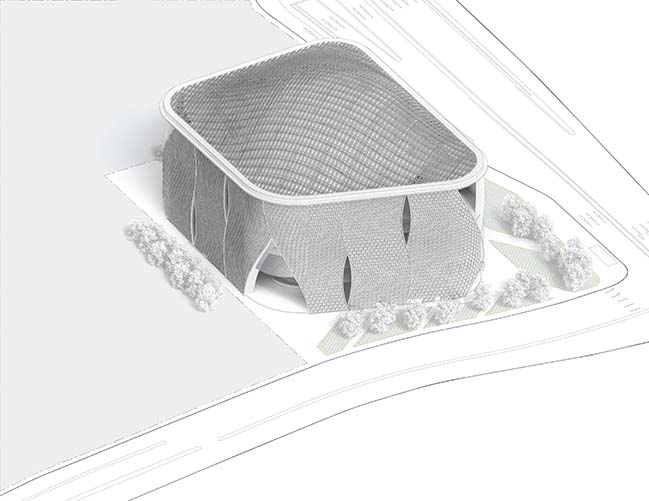
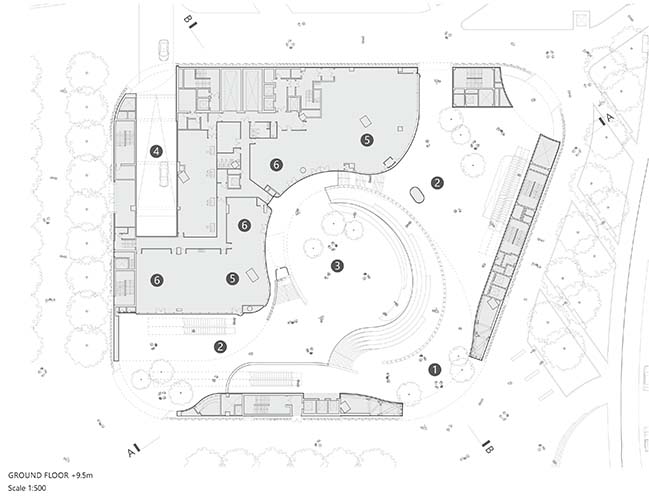
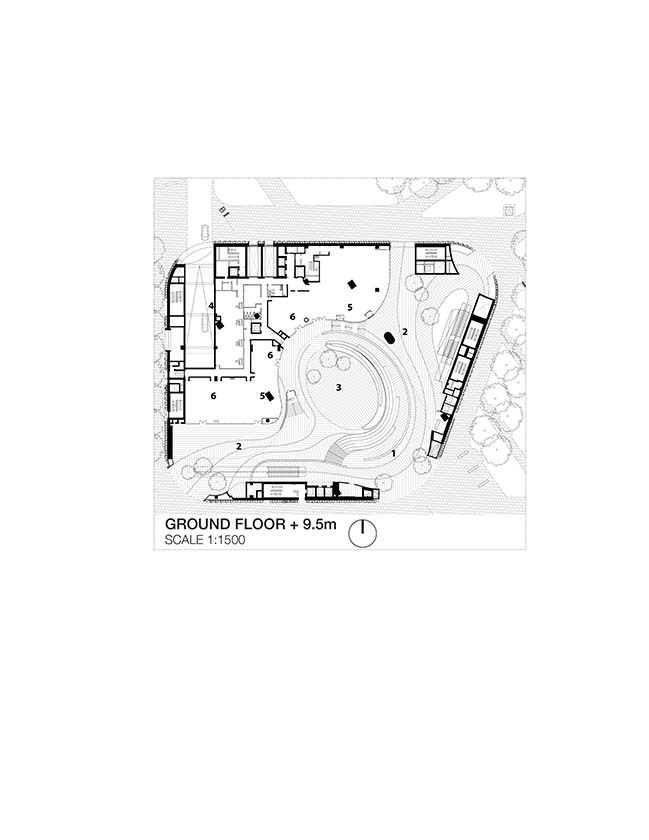
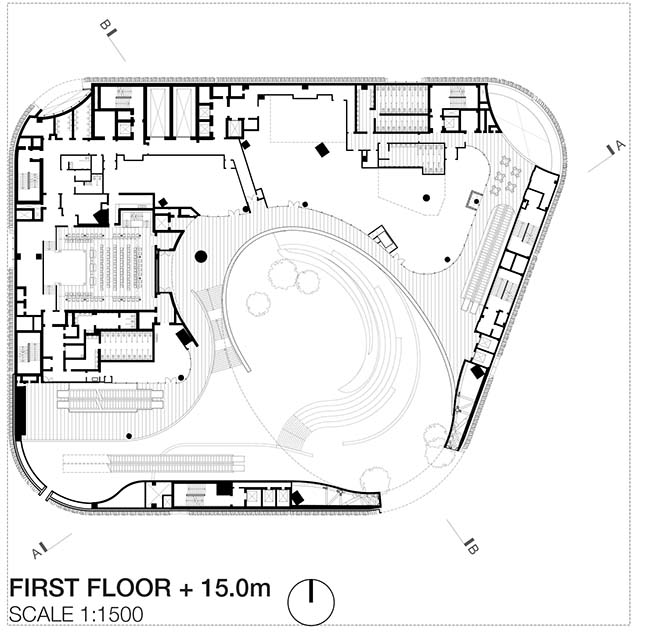
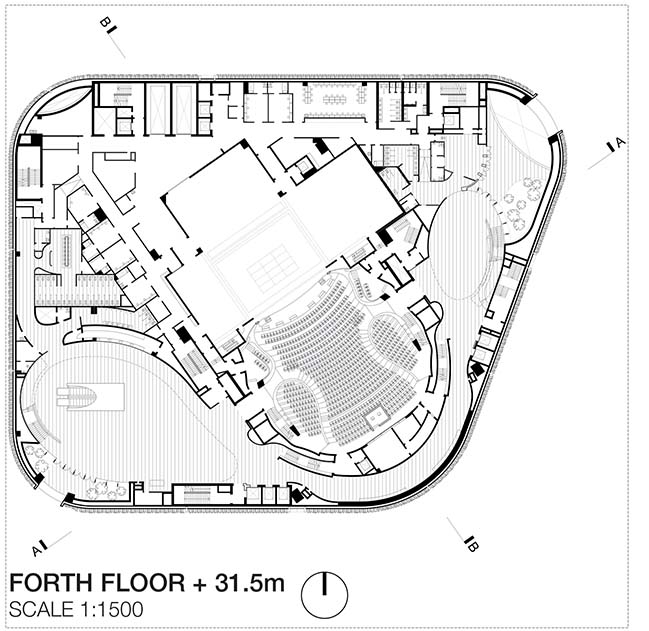
Xiqu Centre in Hong Kong by Revery Architecture
03 / 22 / 2019 With its Grand Opening on January 20th, 2019, Xiqu Centre is Hong Kong's stunning world-class performing arts venue and is the first venue to open within the West Kowloon...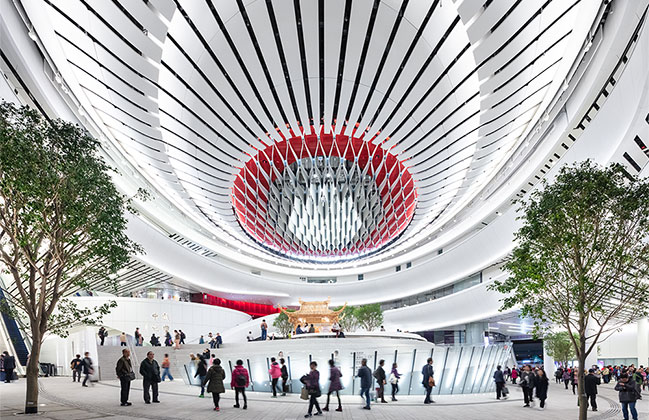
You might also like:
Recommended post: Luxury villa in Miami
