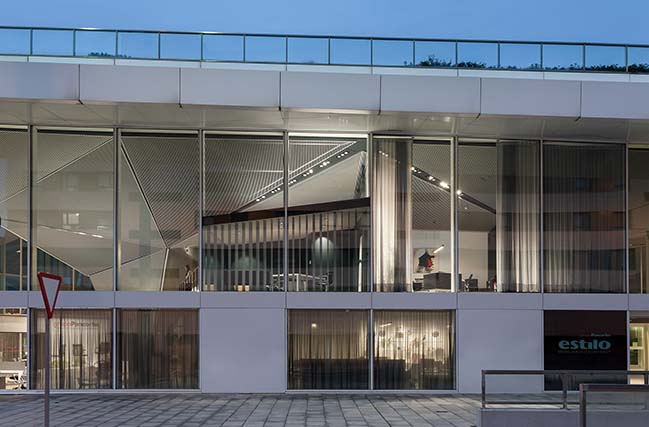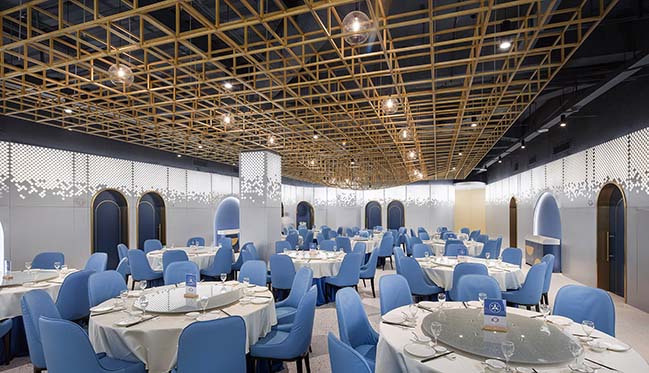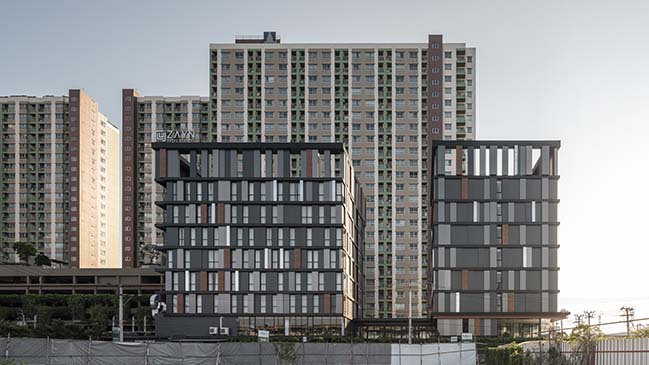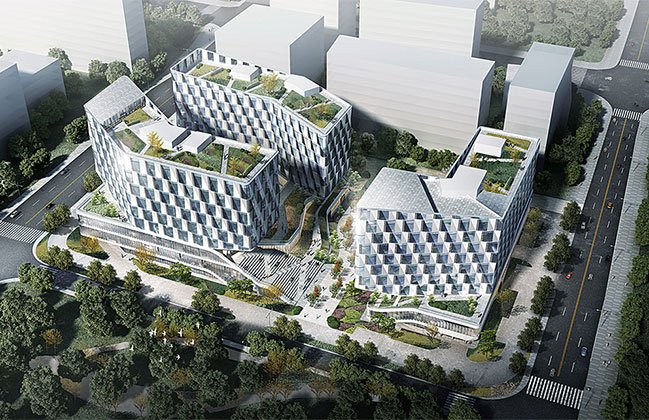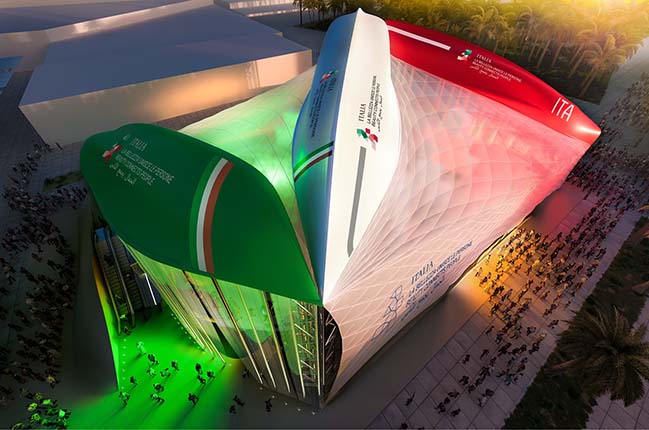03 / 21
2019
The small cabin is located at Rones, 150km north of Trondheim. The site is steep and rough with a view of the fjord. The cabin has a compact footprint which adapts to the landscape and preserves the site and its vegetation.
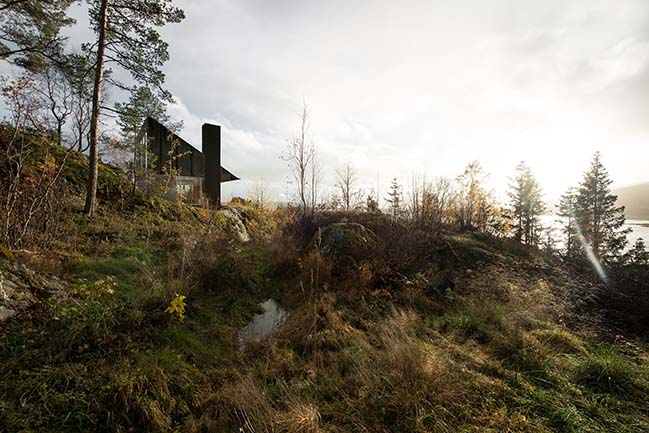
Architect: Sanden+Hodnekvam Arkitekter
Location: Steinkjer, Norway
Year: 2018
Team: Ingvild Hodnekvam, John Sanden, Yngvild Lund
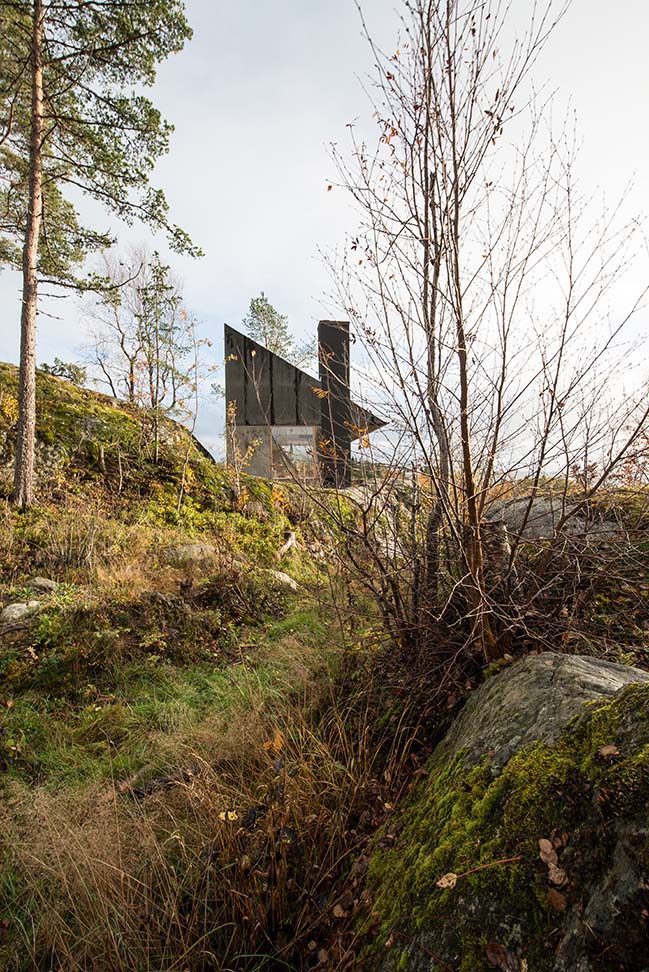
From the architect: The main floor is a concrete construction with three different levels adapting to the terrain. The concrete base, and the big wooden windows in front, support the second floor; a triangular shaped volume of cross laminated timber wrapped in black roofing felt.
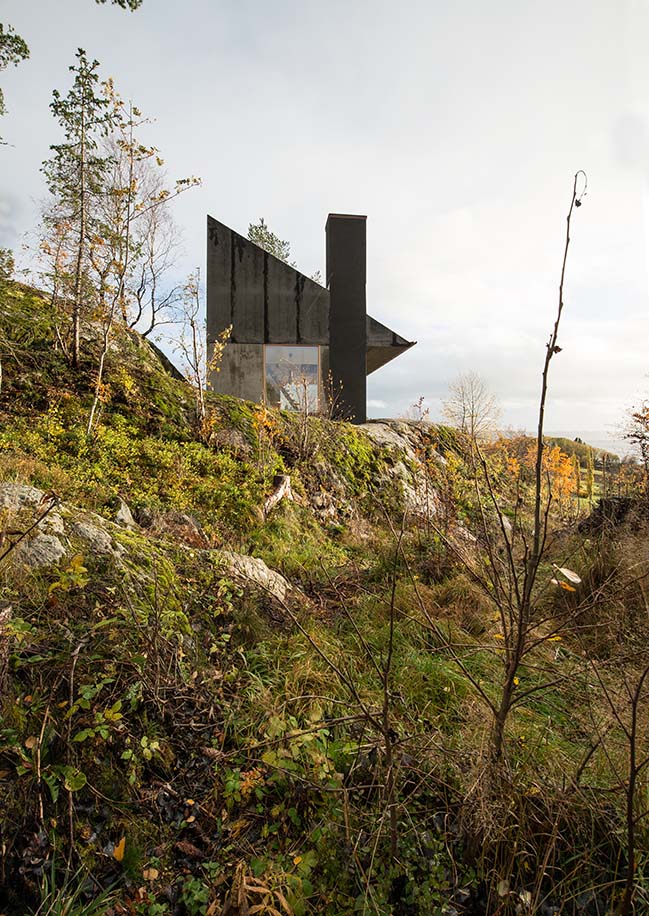
The interior is characterized by the raw concrete walls, the polished concrete floor, the wooden windows and the 2.nd store all made in Norwegian pine. The furnishing is made out of Norwegian birch. Gutter and other outdoor details are made in untreated copper, and will darken with time. The cabin has a sheltering atmosphere with its protective back wall in concrete and its open glass facade facing the fjord.
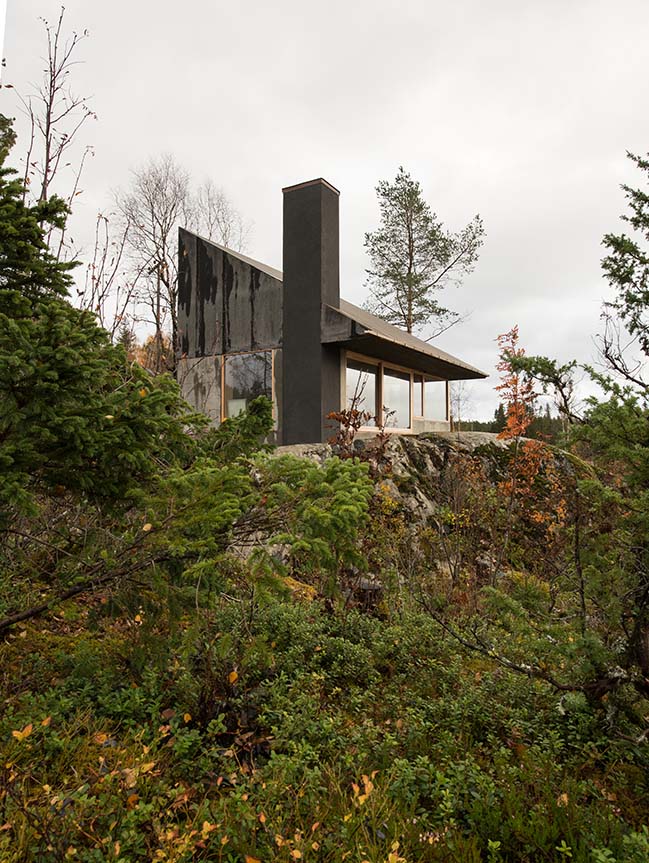
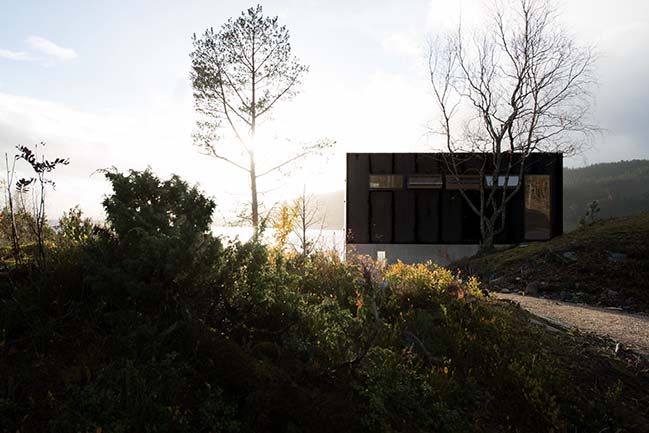
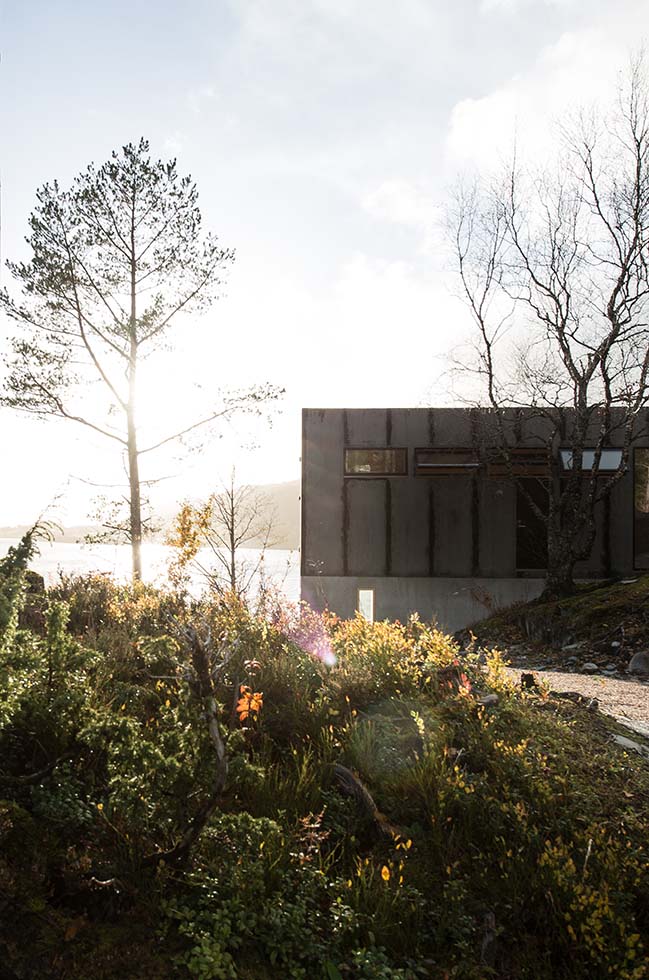
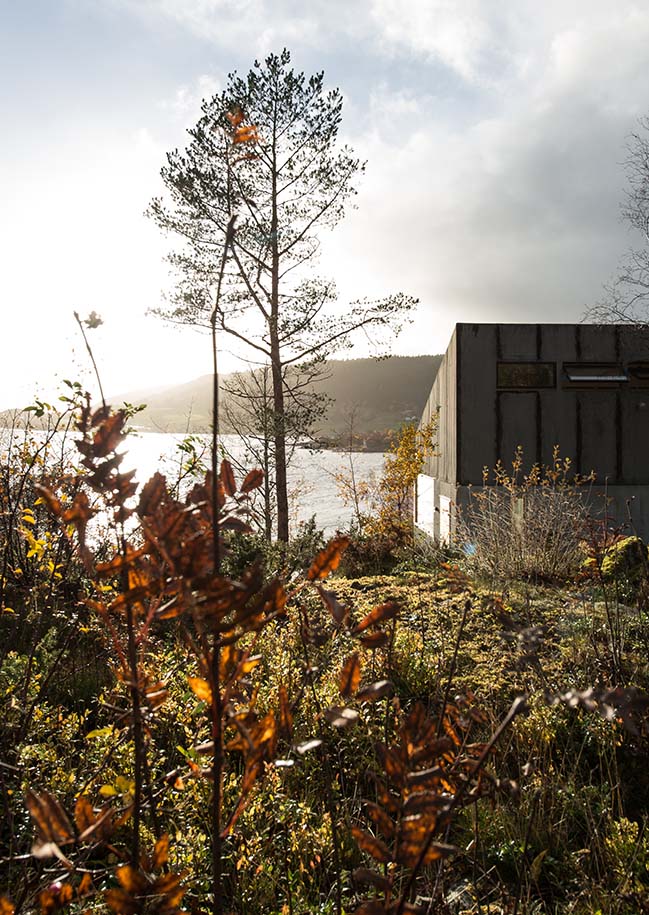
YOU MAY ALSO LIKE: Glass Cabin in Fairbank by atelierRISTING
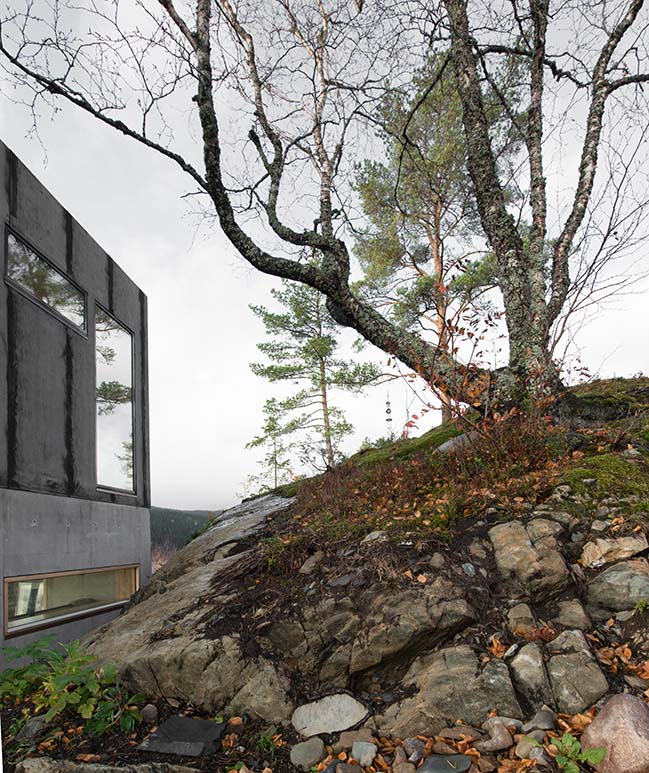
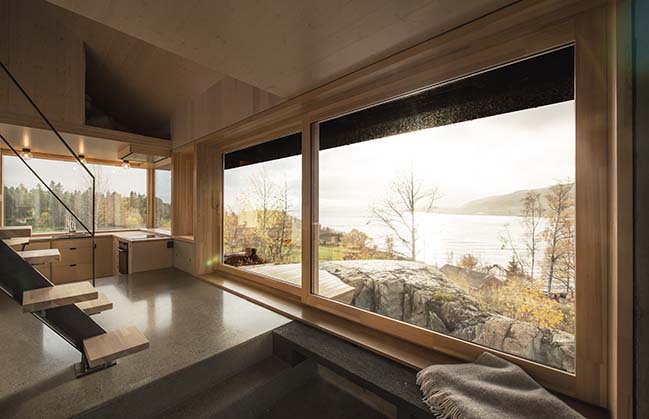
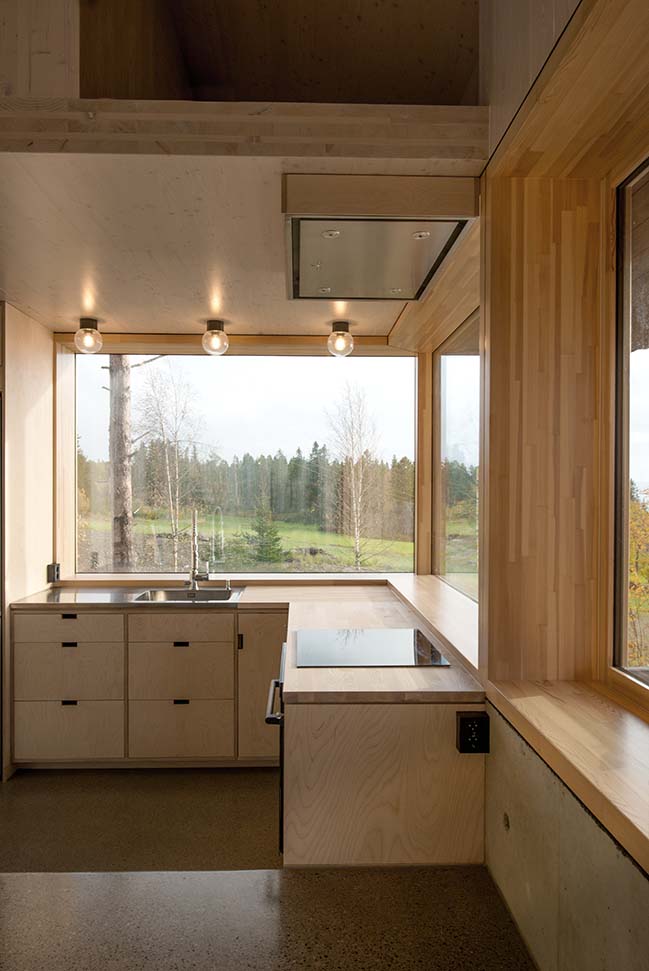
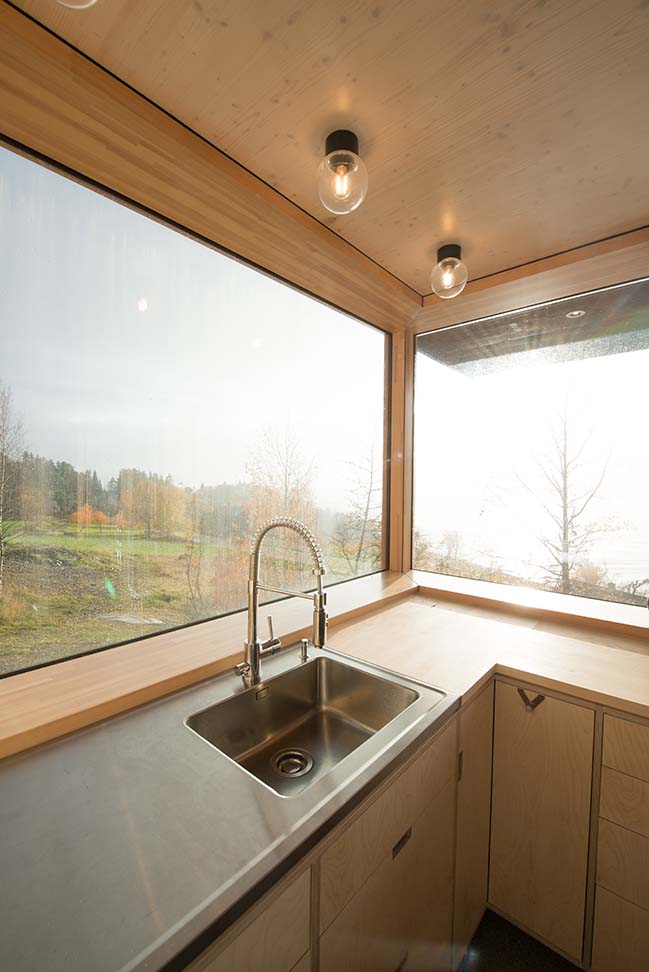
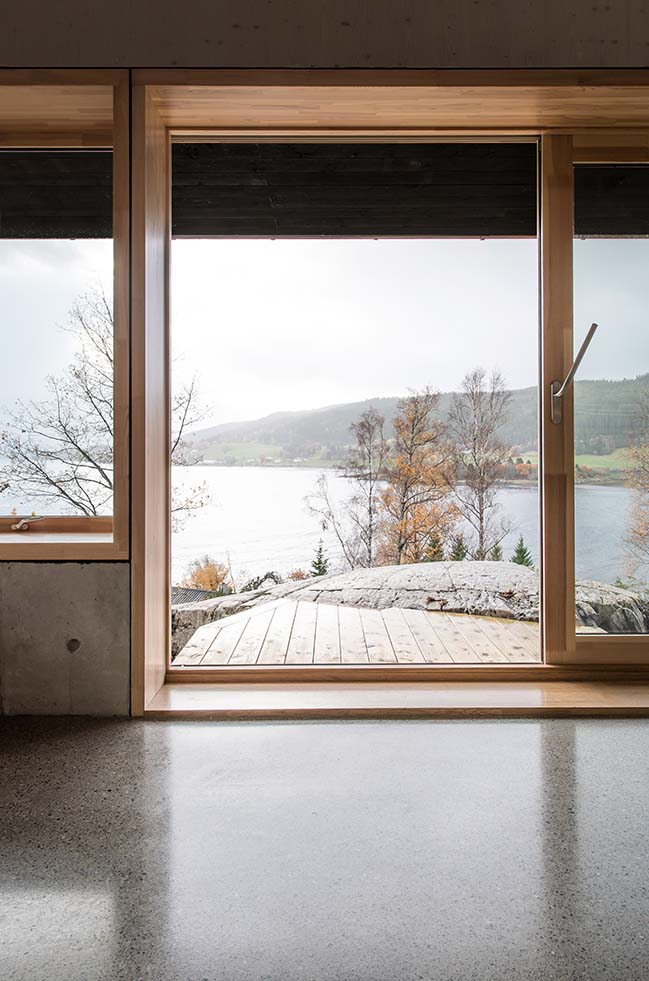
YOU MAY ALSO LIKE: StarBOX by studio Officina82
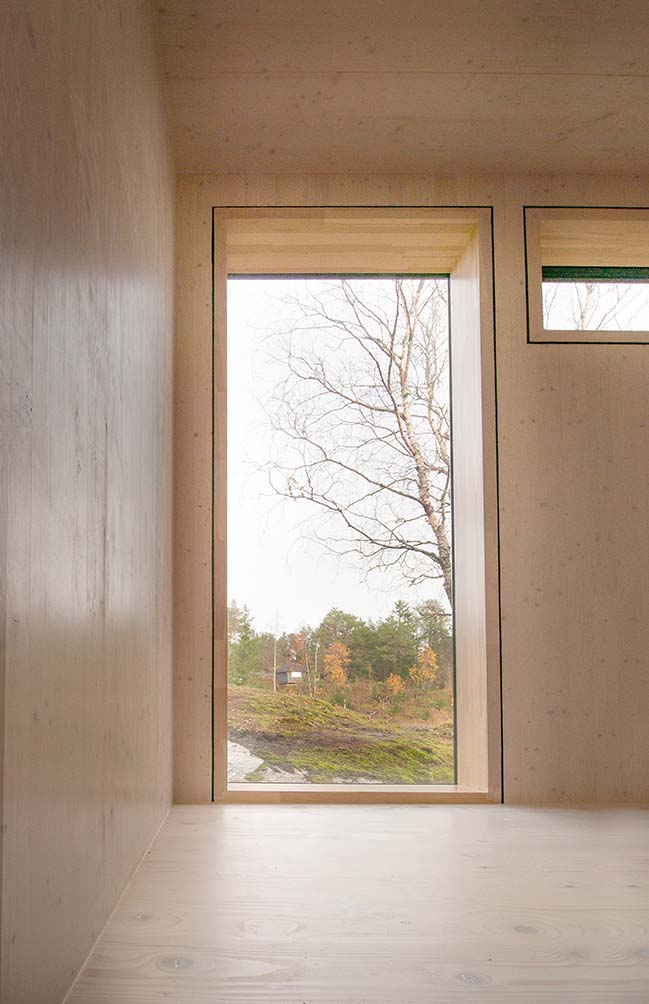
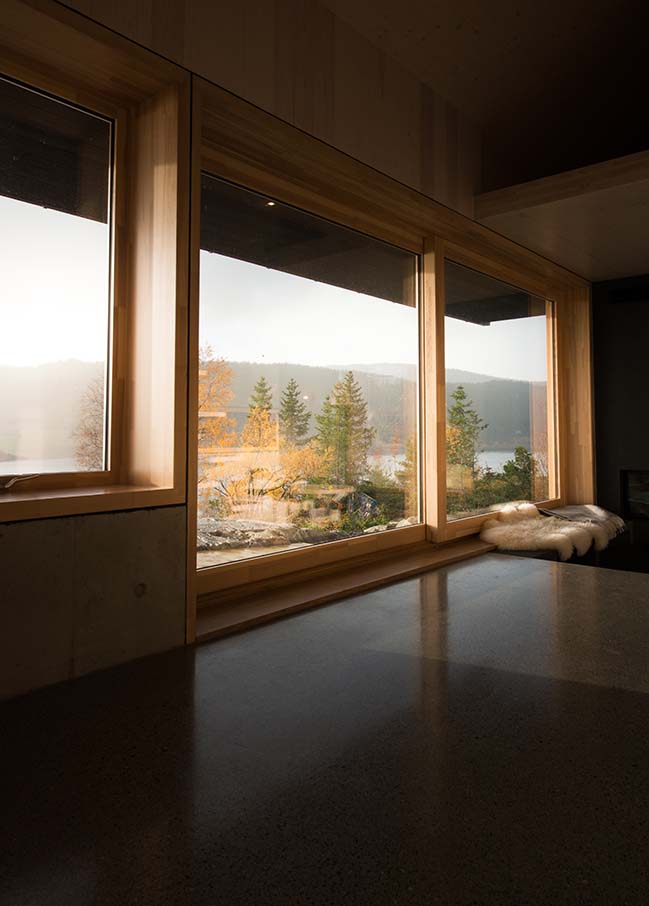
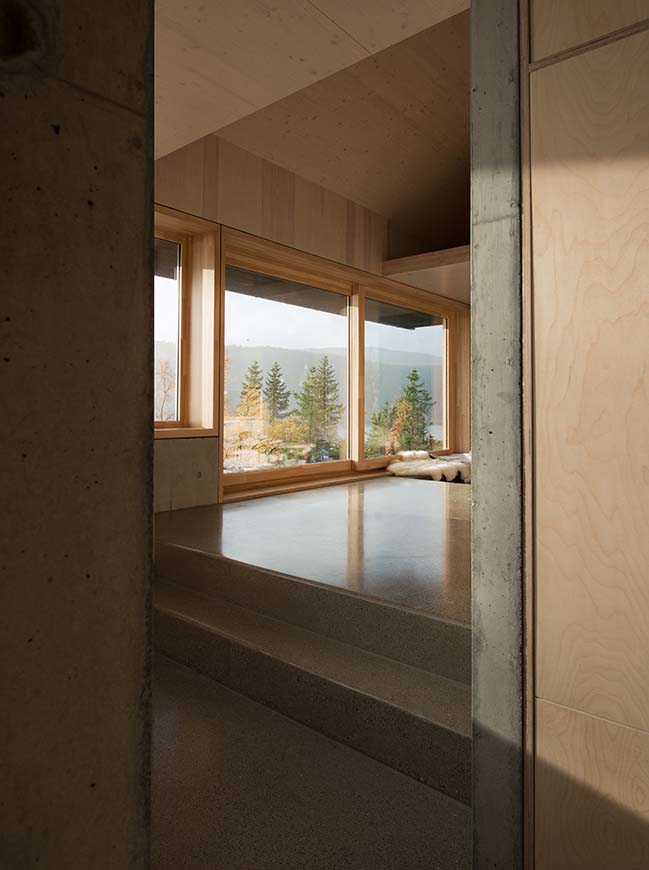
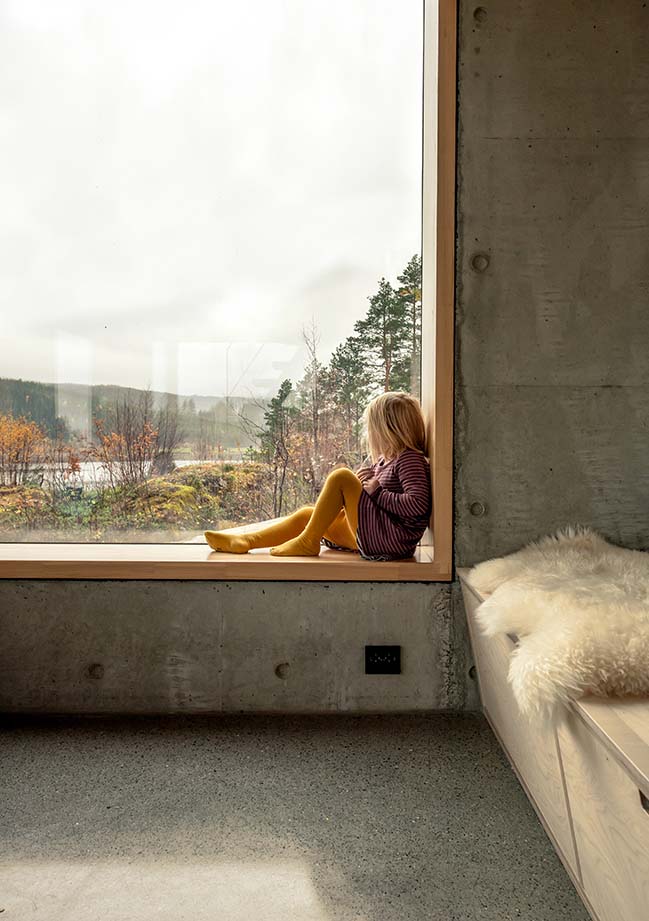
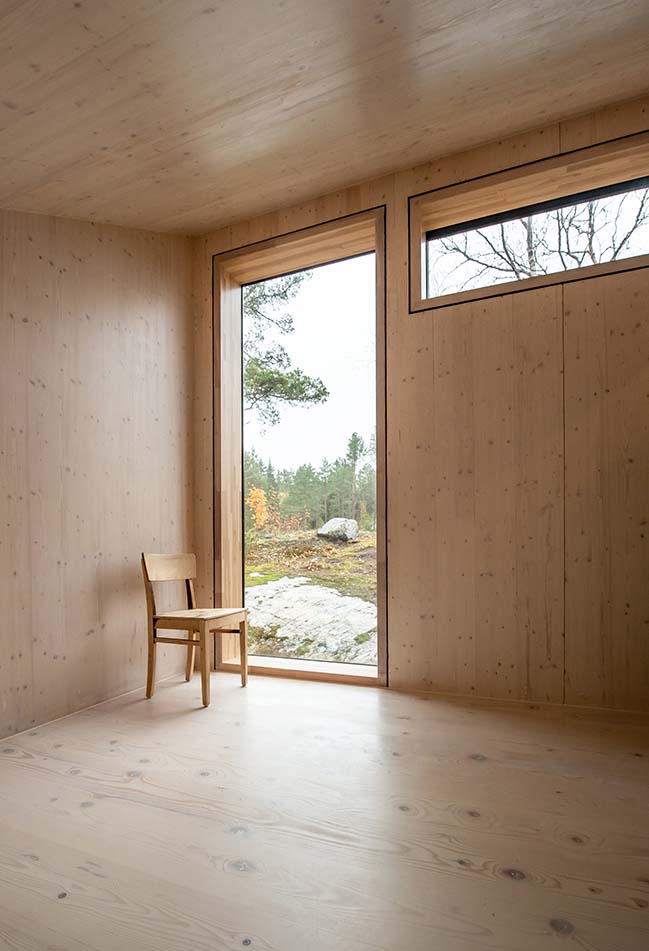
YOU MAY ALSO LIKE: Nolla Cabin in Helsinki by Mr. Falck Studio
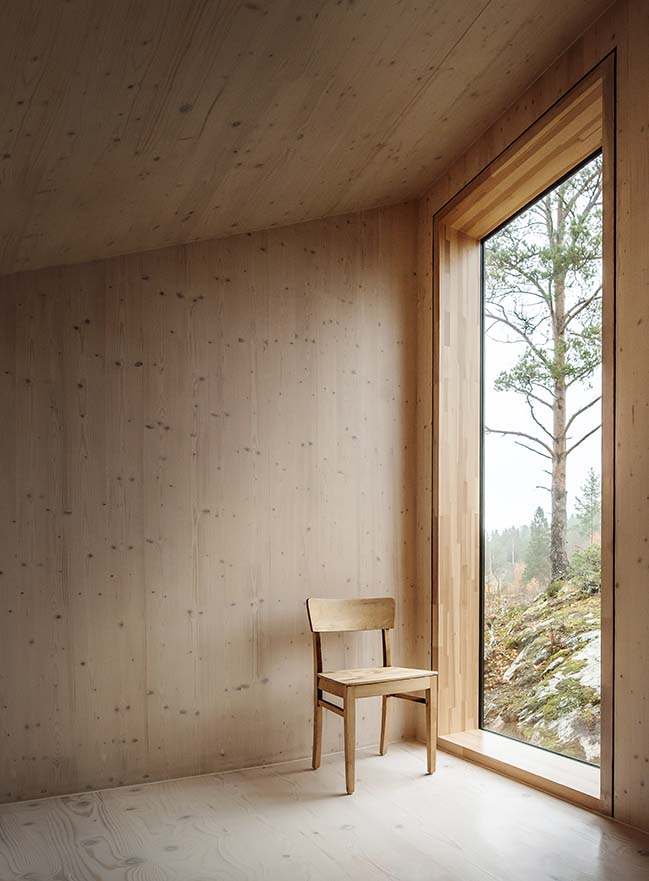
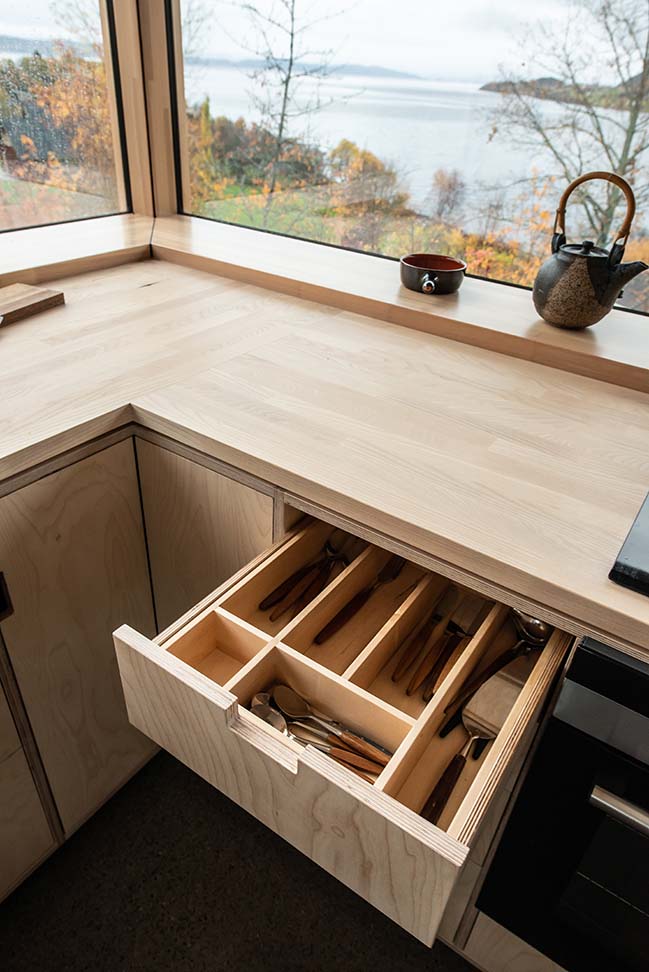
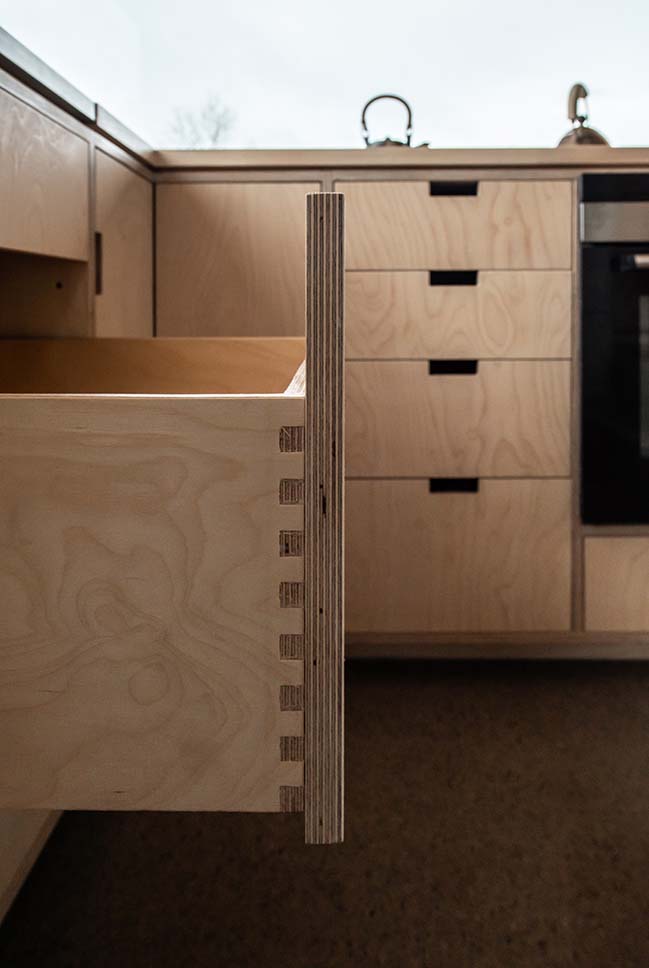
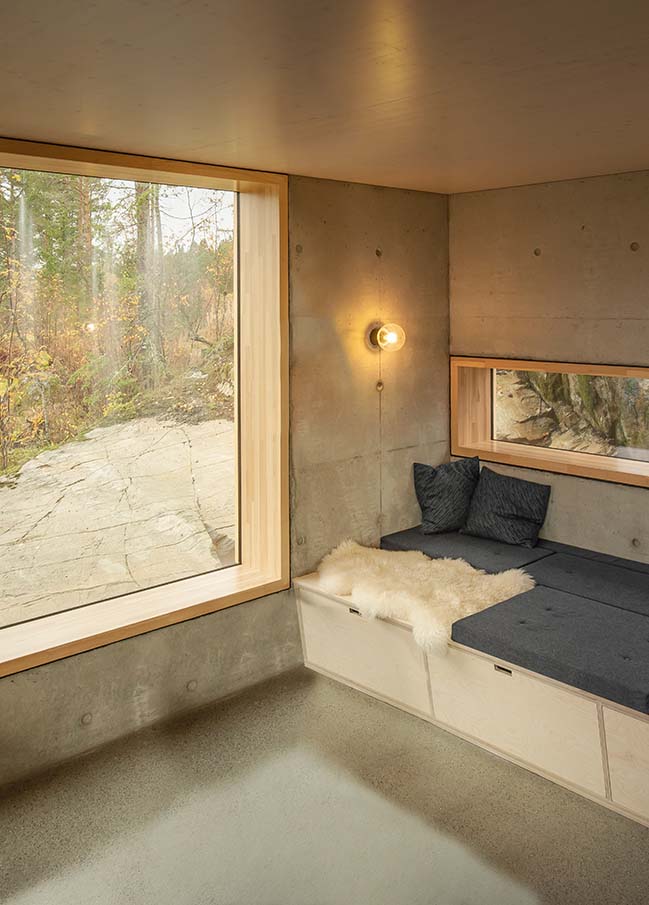
YOU MAY ALSO LIKE: MINI LIVING Urban Cabin Exhibited at the 2018 Los Angeles Design Festival
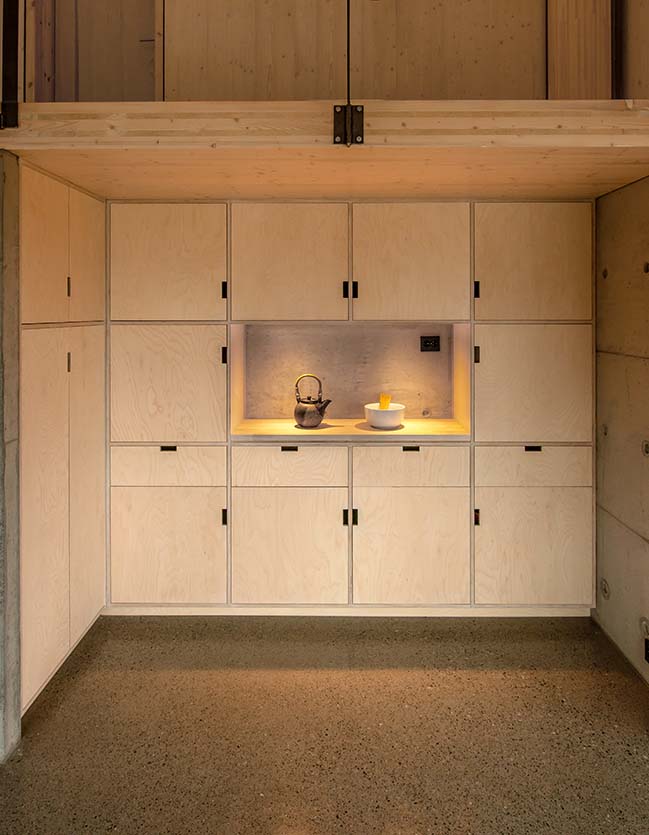
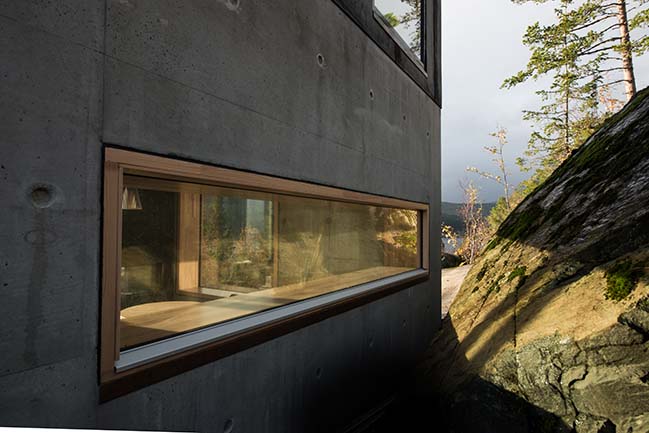
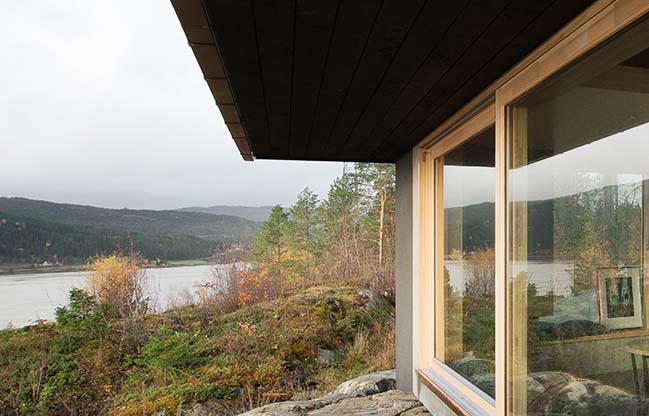
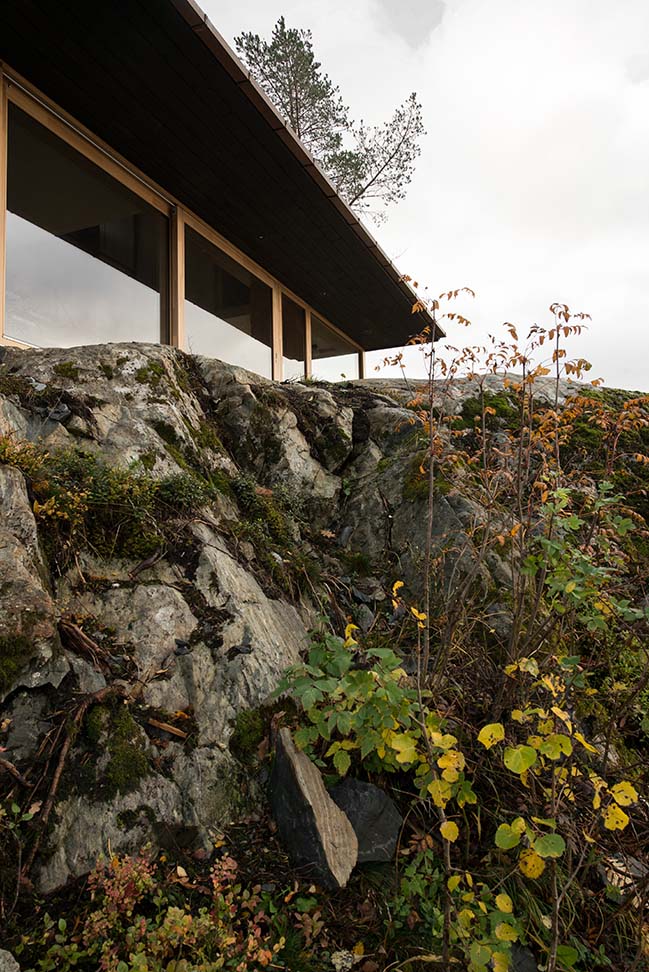
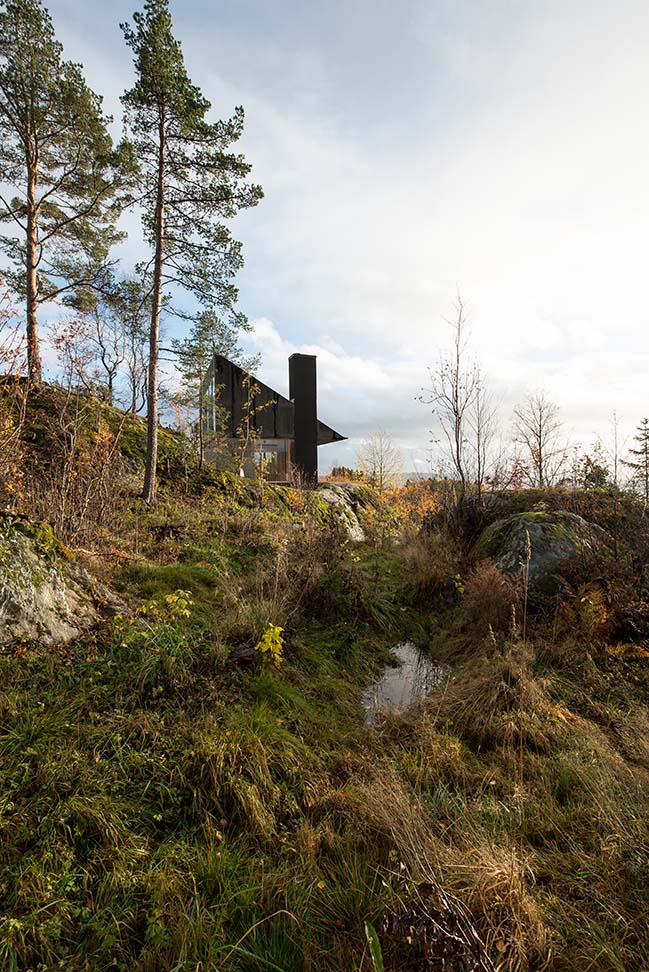
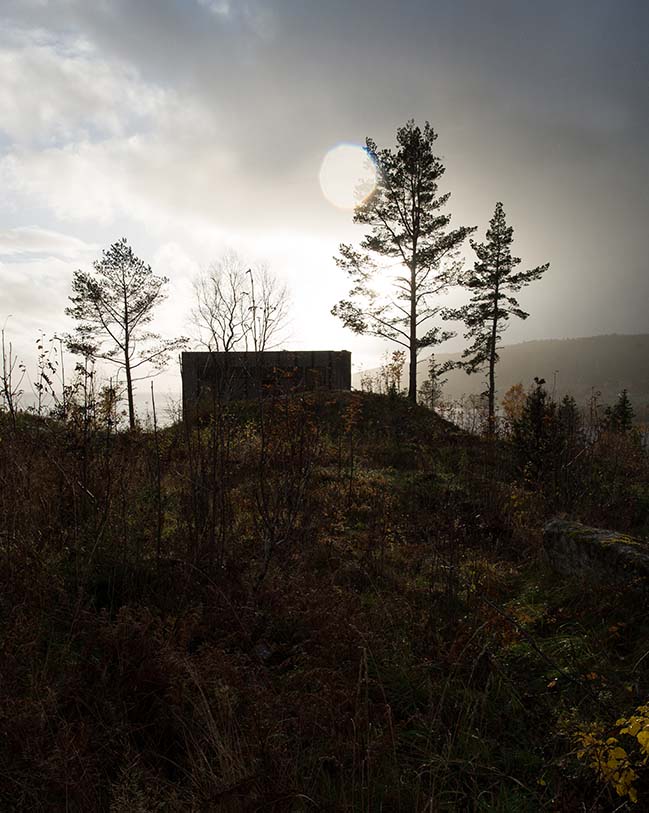
YOU MAY ALSO LIKE: Tunbridge Winter Cabin by New Affiliates
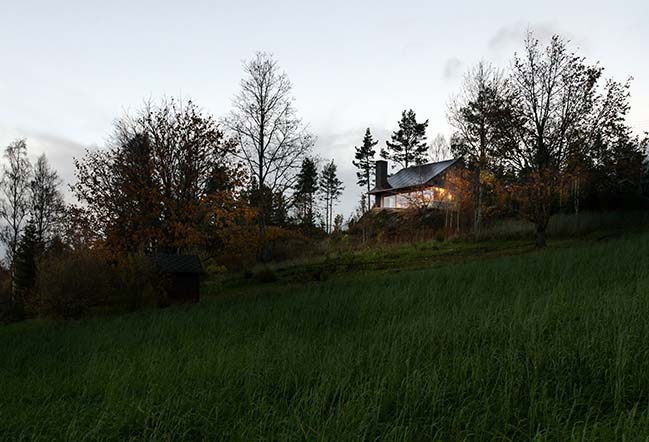
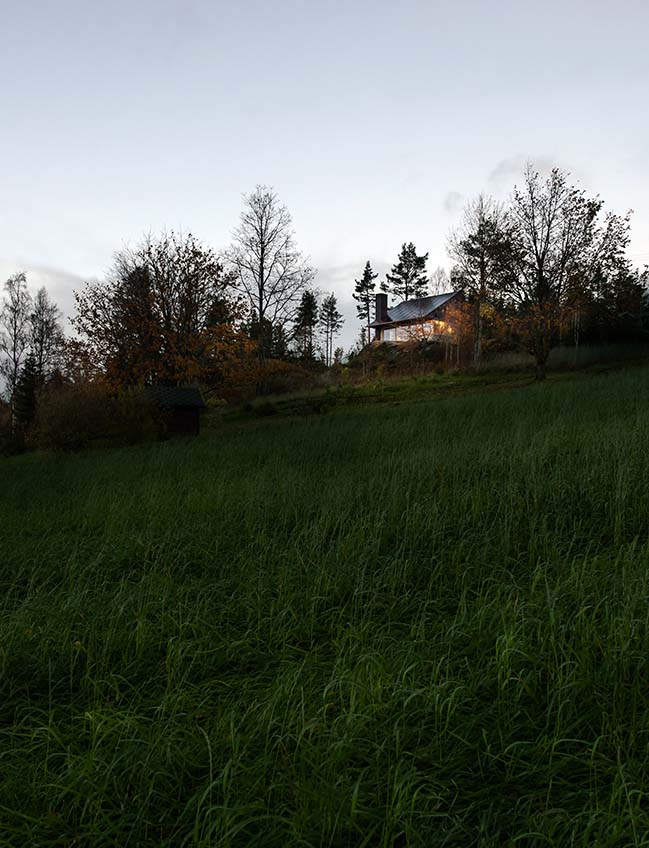
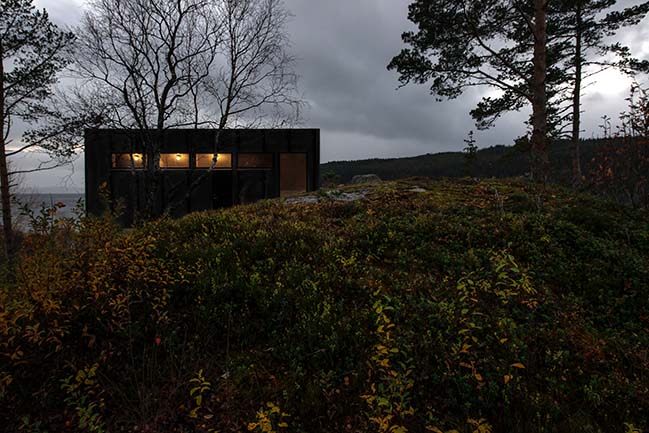
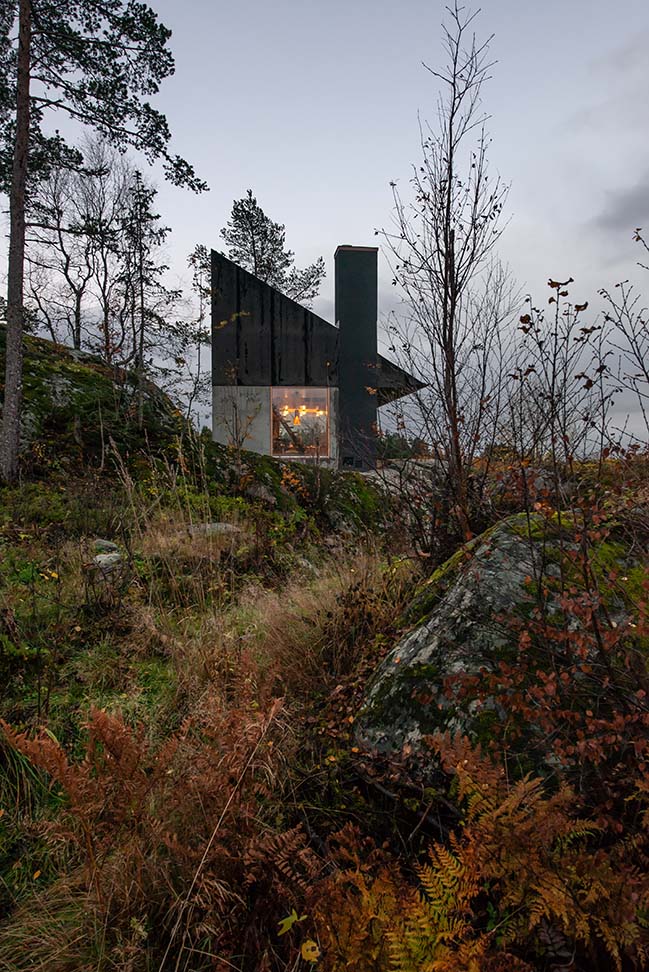
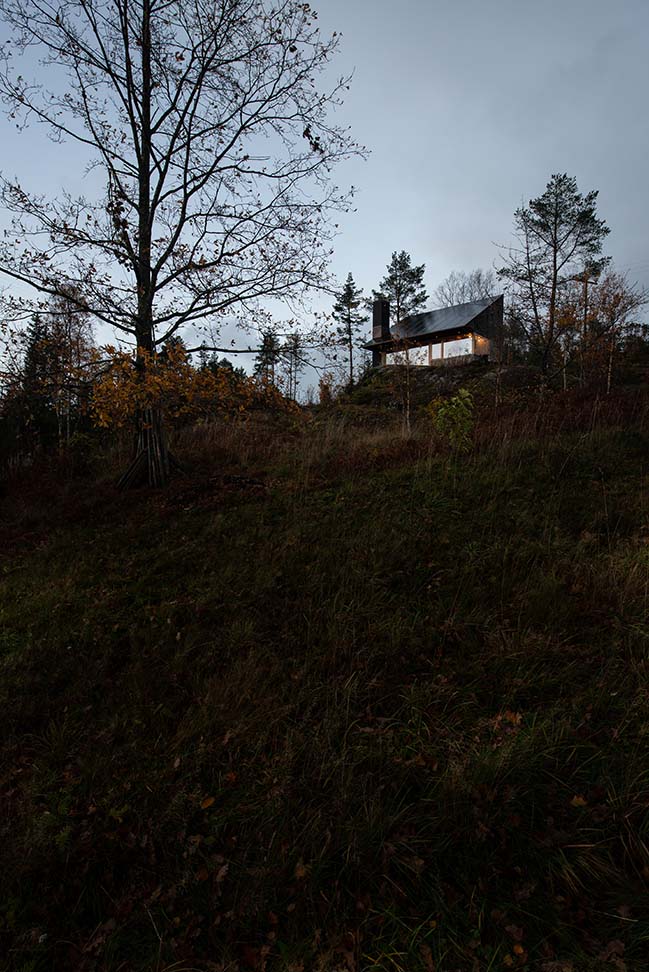
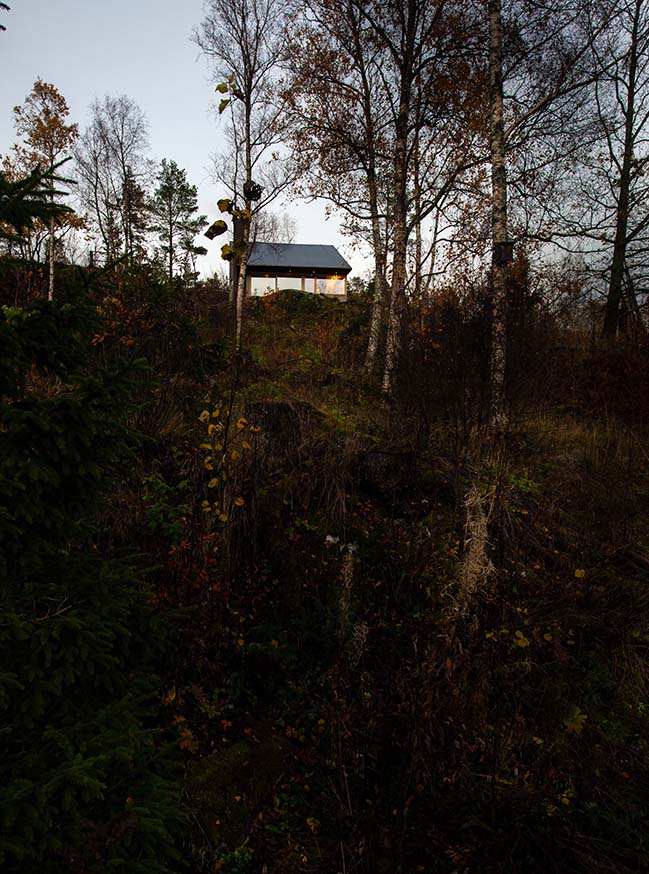
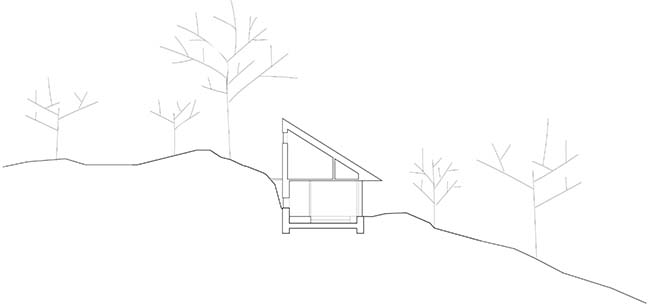
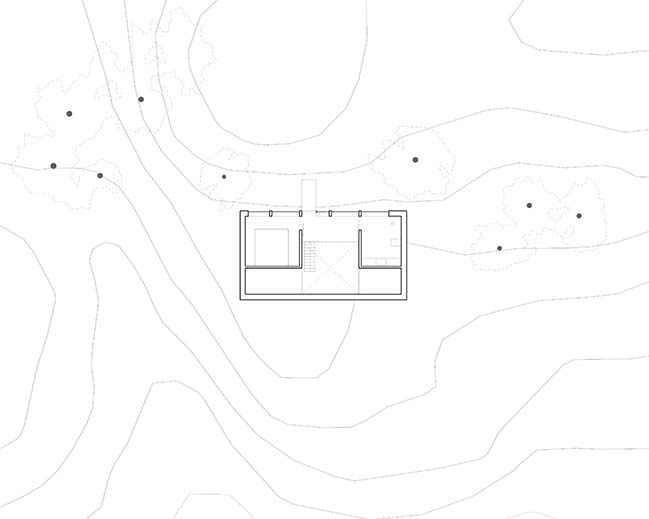
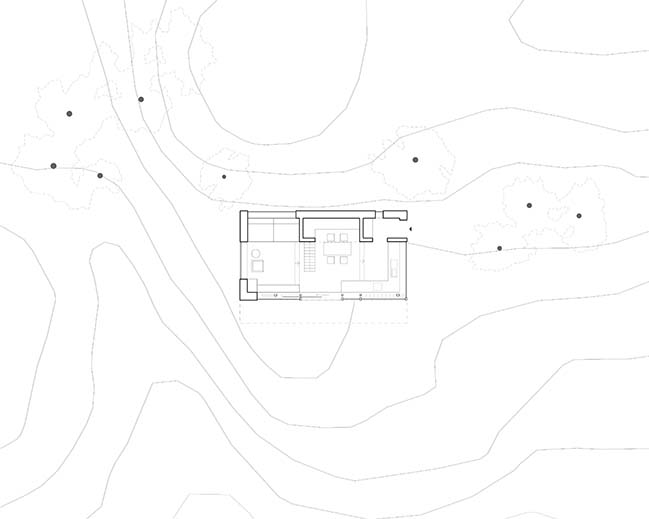
Cabin Rones by Sanden+Hodnekvam Arkitekter
03 / 21 / 2019 The small cabin is located at Rones, 150km north of Trondheim. The site is steep and rough with a view of the fjord. The cabin has a compact footprint which adapts to the landscape
You might also like:
Recommended post: The Venus Project: Designing the Future
