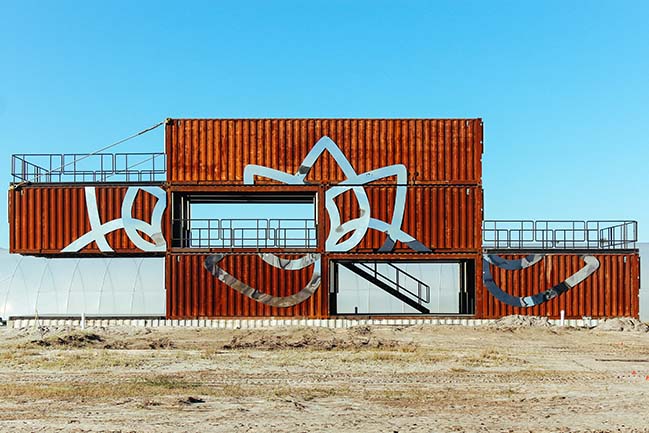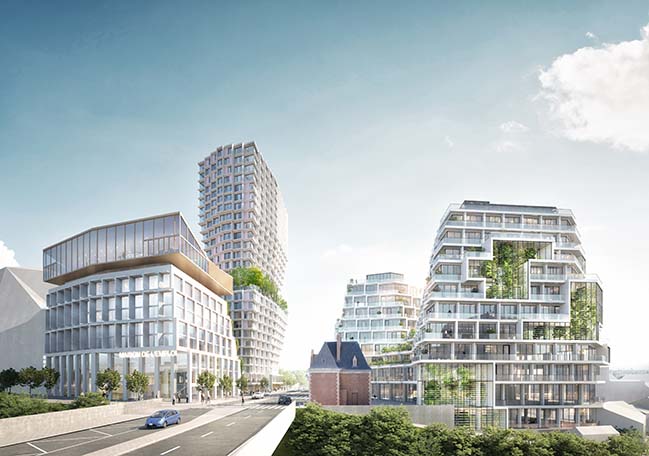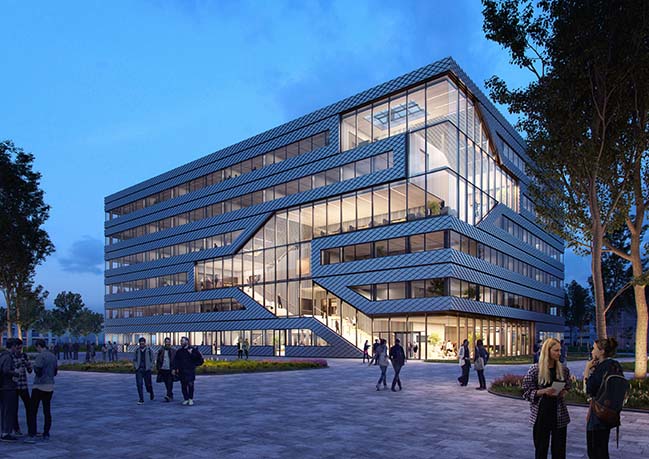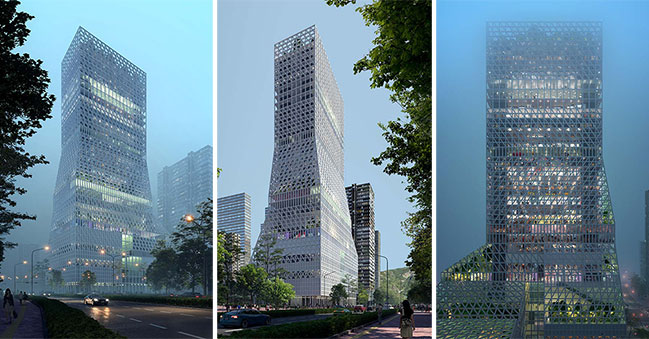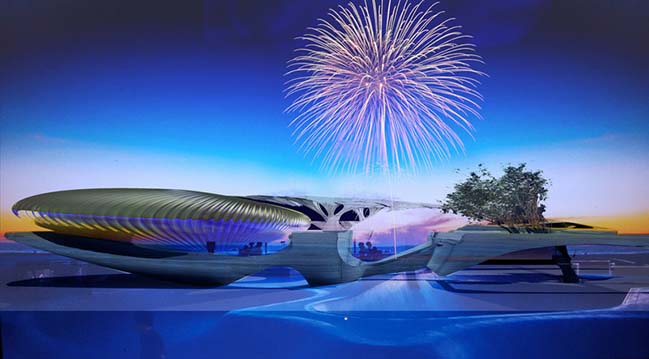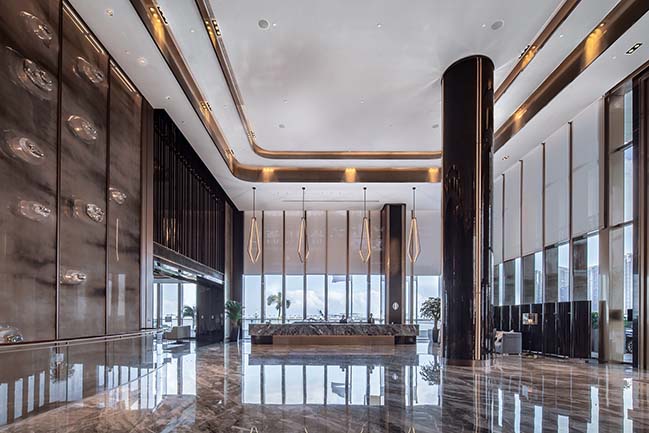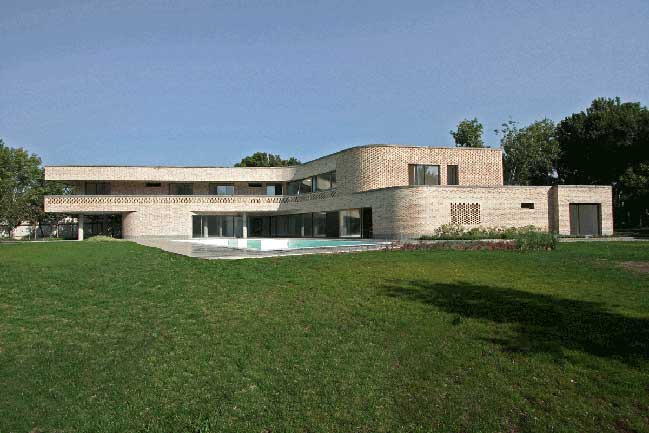07 / 16
2019
Xylem, the gathering pavilion for the Tippet Rise Art Center, has been designed by Francis Kéré as a quiet, protective shelter for the visitors of the ranch.
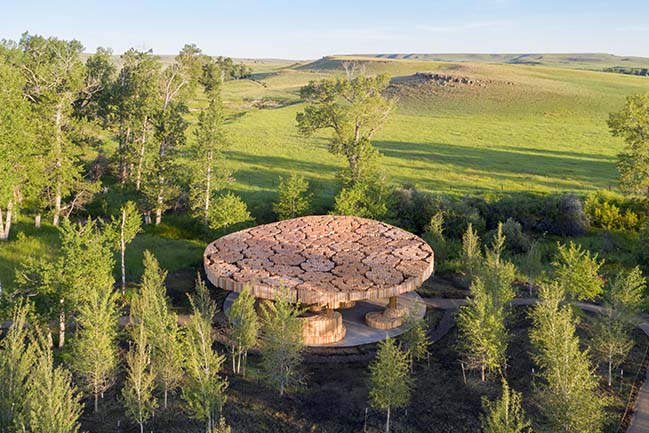
Architect: Kéré Architecture - Diébédo Francis Kéré
Client: Tippet Rise Art Center, Fishtail, Montana
Location: Tippet Rise Art Center, Fishtail, Montana, USA
Year: 2019
Size: 200 sqm
Design Team: Vincenzo Salierno, Nina Tescari
Project Management: Pete Hinmon, Tippet Rise Art Center, Fishtail, Montana
Architect of Record: Laura Viklund, Fishtail, Montana
Contributors: Kinan Deeb, Andrea Zaia, Lina Wittfoht, N’Faly Ismaël Camara
Structural Engineer: AECOM, London, United Kingdom
Structural Engineer of Record: DCI Engineers, Bozeman, Montana
Civil Engineer: DOWL Engineering, Billings, Montana
Photography: Iwan Baan
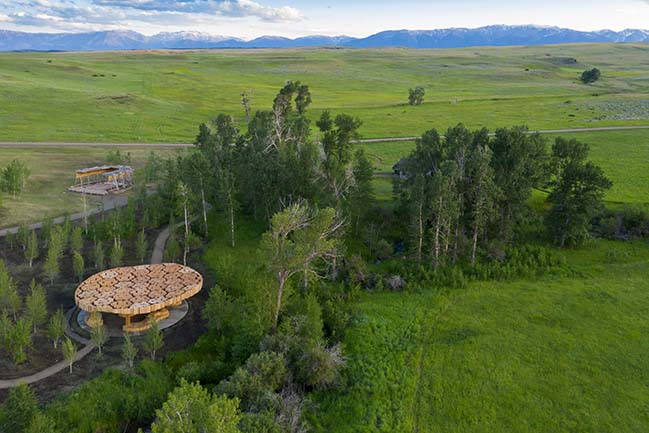
From the architect: Named to evoke the vital internal layers of a tree’s living structure, Xylem is a place where visitors may gather to converse, contemplate the views of the aspen and cottonwood trees near the bank of Grove Creek, or sit and meditate in solitude.
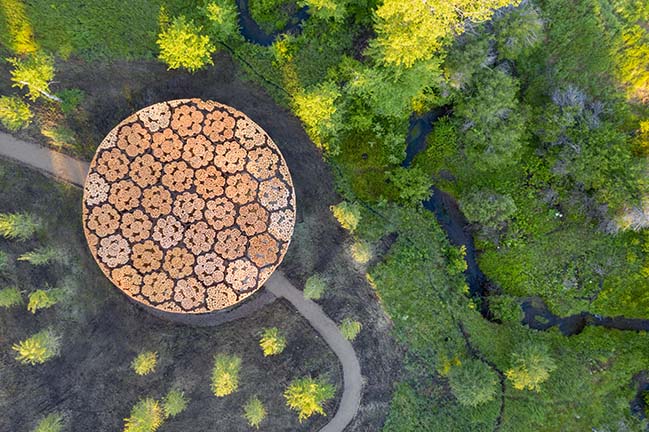
Located in a slightly sunken landform between the main facilities of the Art Center and the beginning of the hiking tracks, the pavilion rises in a clearing surrounded by aspen trees, facing a small creek. Entirely carved in wooden logs, the pavilion symbolically invites the visitor, who in the Tippet Rise Art Center is confronted with nature at its widest scale, to access the most secret part of nature, the heart of the trees. The sustainable pine wood used for the entire pavilion, locally sourced from a natural pruning process that saves forests from parasitic bugs, is employed in its raw appearance.
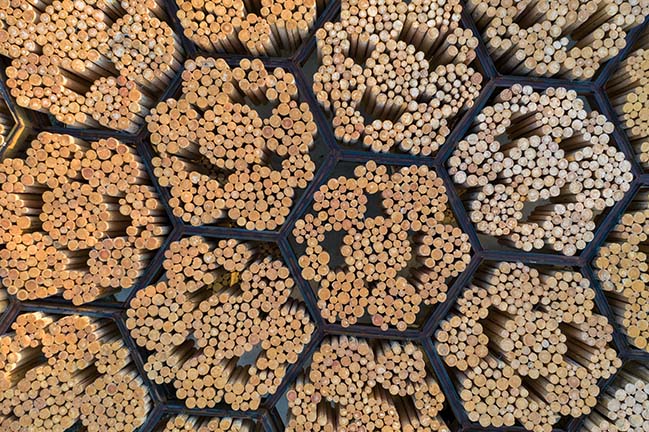
The logs of the canopy are assembled in circular bundles bore by a modular hexagonal structure in weathering steel, lying on top of seven steel columns. The upper surface of the canopy is carved sinuously in order to create a rounded topography that blends in the surrounding hills. At the same time massive and light, the roof is inspired by the “toguna”, the traditional most sacred space in every Dogon village, a wooden and straw shelter designed in order to protect from the sun but at the same time to allow the ventilation of the shaded space underneath.
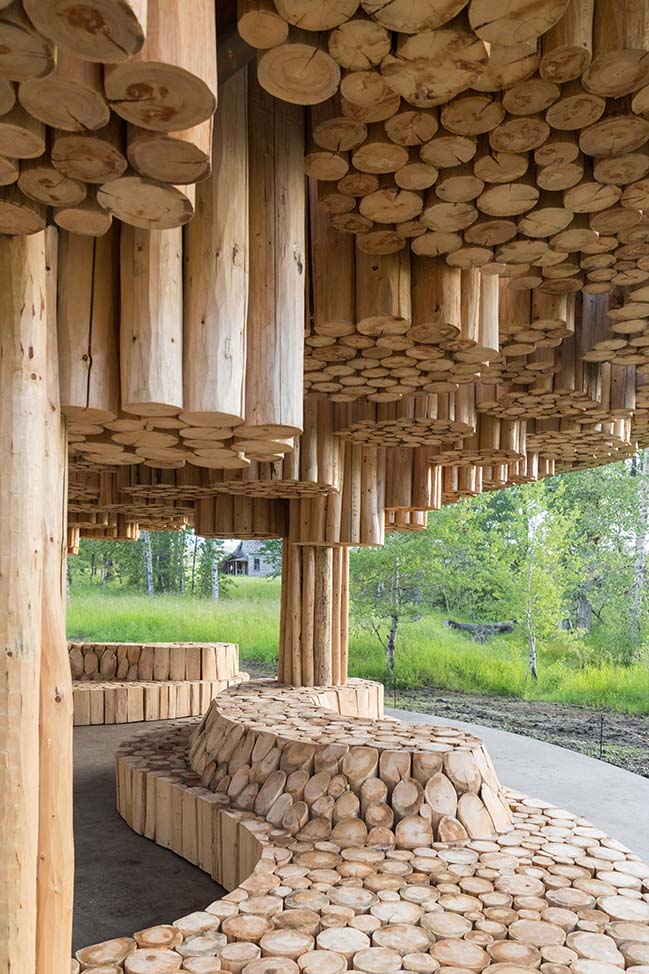
In the pavilion, sunbeams penetrate between the vertical logs, creating a play of light and shadow that softly hits the underlying organically shaped seating, equally carved in wood. and the polished concrete circular platform. The spatial complexity of the seating elements emphasizes the stunning views of the surrounding landscape through strategic positions and encourages different appropria- tions by the visitor, who is invited to inhabit them at his wish. Through exploration, the user can in fact discover the different spatial configurations of the pavilion, gather in small groups or have a chat between friends, lie and watch the romantic views with his partner, or sit and meditate in solitude on his visit of the Art Center.
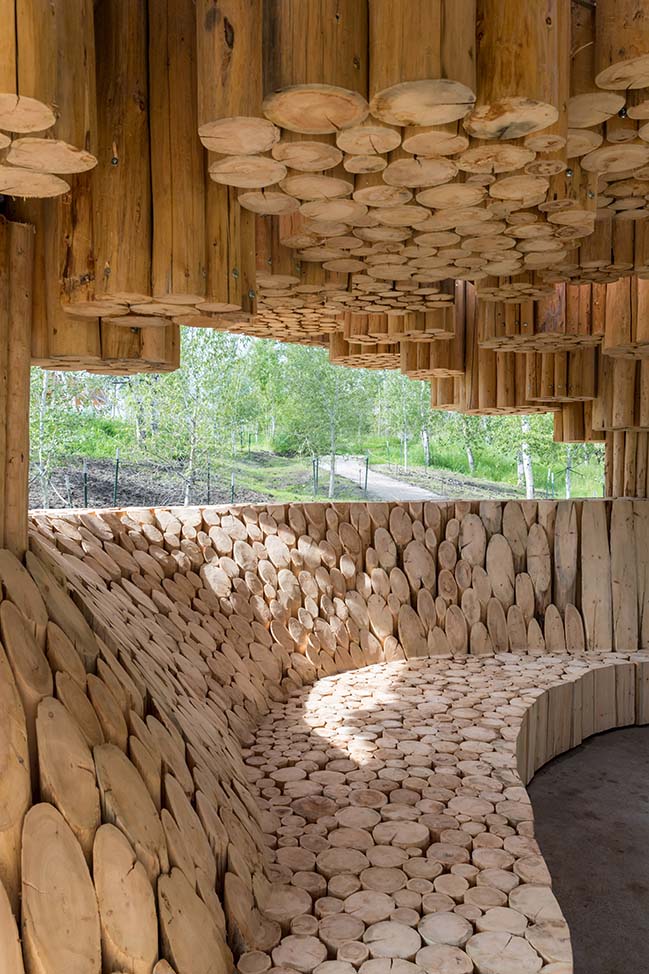
Xylem welcomes visitors and the whole community that revolves around the Tippet Rise Art Center to a unique linkage between Montana and Burkina Faso as it is built in parallel with the Naaba Belem Goumma Secondary School in Gando, Francis Kéré’s home village in Burkina Faso, dedicated to Francis Kéré’s father, which will be open to the children of the entire neighboring area in the Burkinabè savannah.
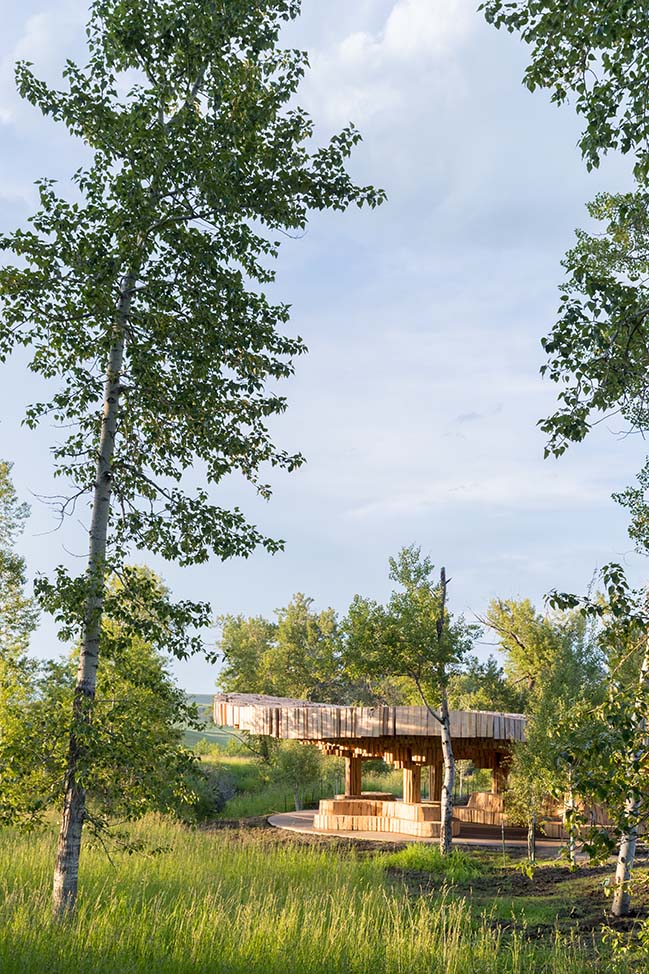
YOU MAY ALSO LIKE:
> Sarbalé Ke - the House of Celebration by Kéré Architecture
> Serpentine Pavilion 2017 in London by Kéré Architecture
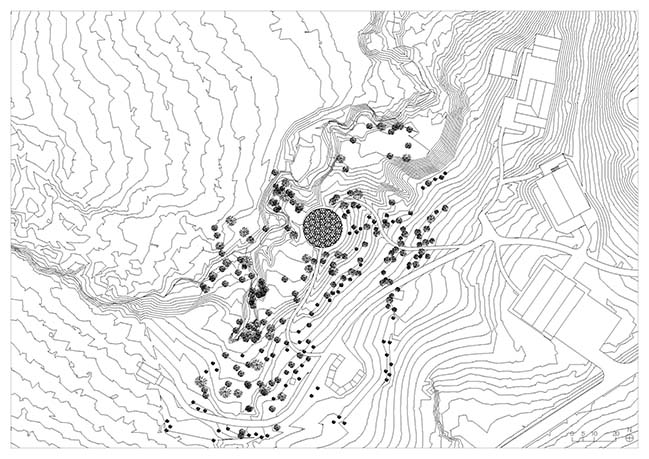
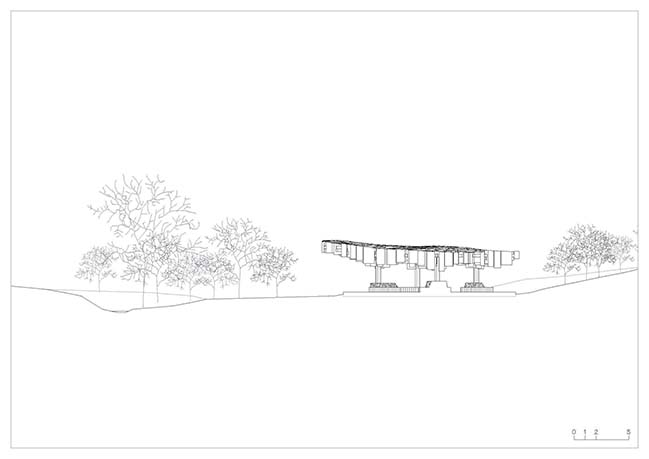
Xylem - Pavilion for Tippet Rise Art Center by Kéré Architecture
07 / 16 / 2019 Xylem, the gathering pavilion for the Tippet Rise Art Center, has been designed by Francis Kéré as a quiet, protective shelter for the visitors of the ranch
You might also like:
Recommended post: Greenhouse by SHABOFFICE
