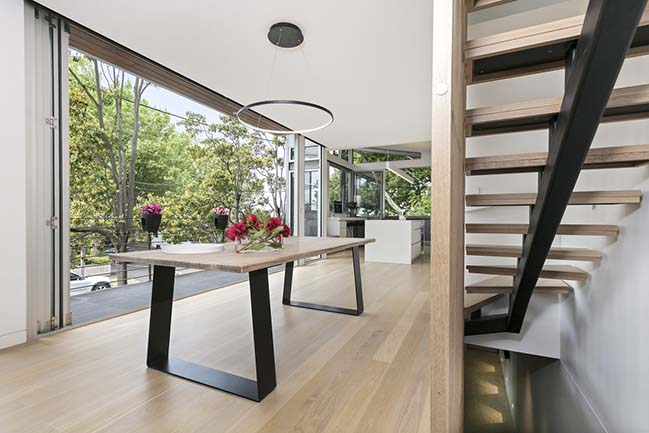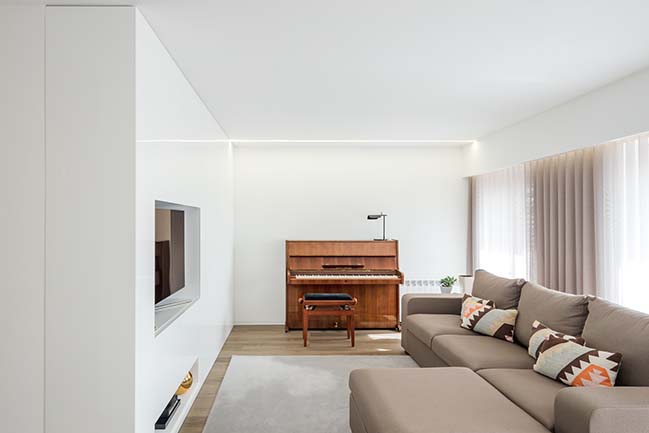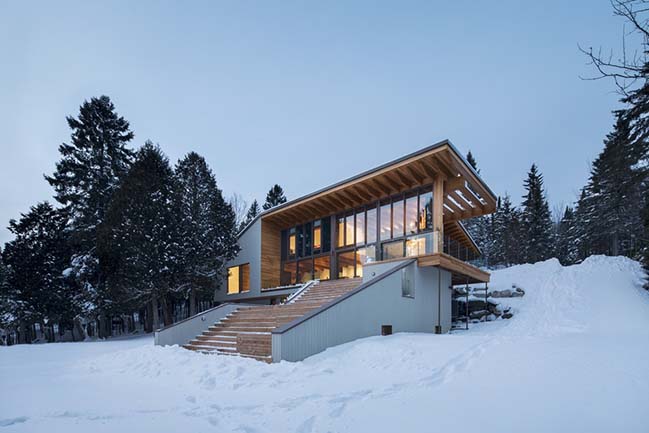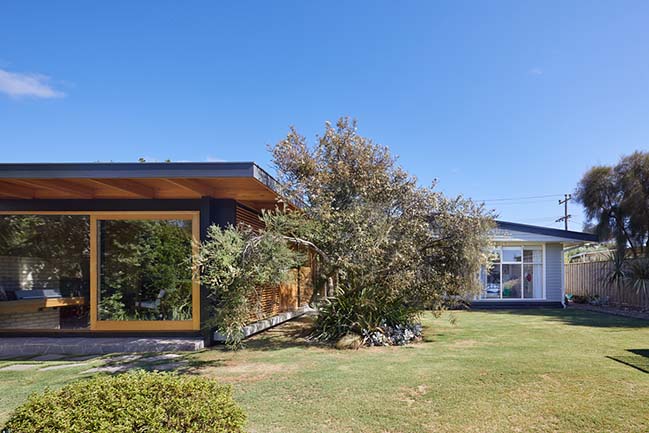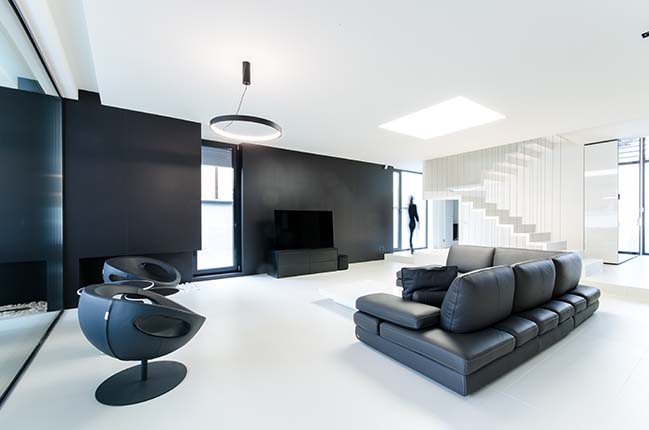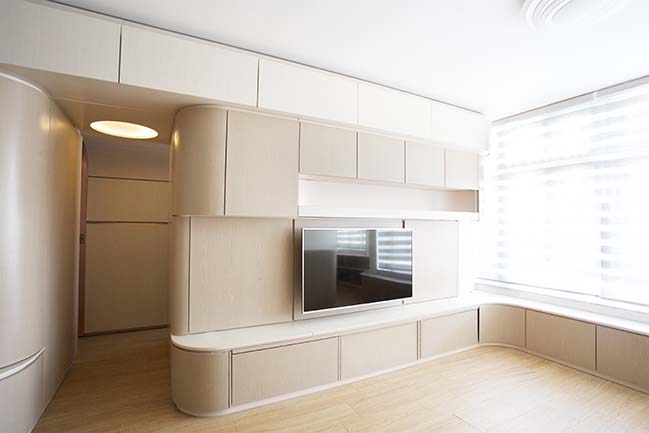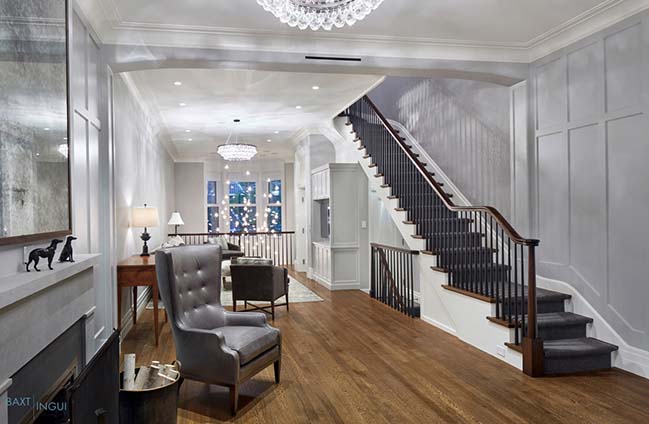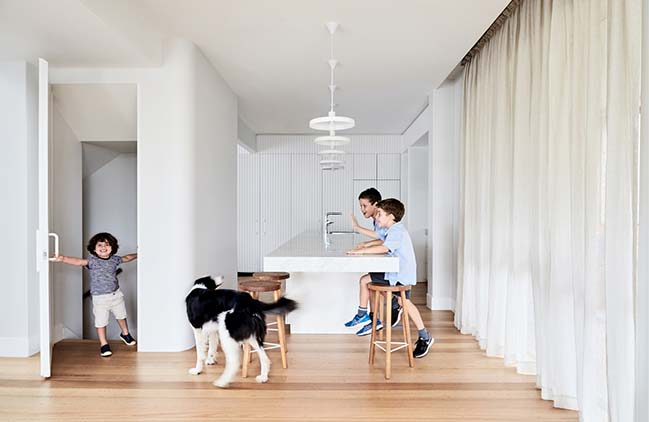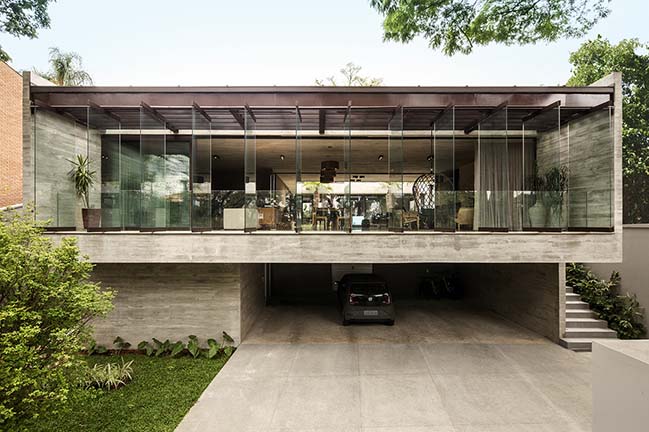03 / 28
2018
Port Melbourne Residence by Finnis Architects
The Port Melbourne residence is a modern redesign by Finnis Architects which celebrates and responds to the charm of the original design details...
03 / 27
2018
Vila do Conde apartment by Raulino Silva Arquitecto
Raulino Silva Arquitecto renovated an old apartment located on the 3rd floor of an 80’s building not very qualified in the design and finishing materials
03 / 27
2018
L'Accostée House in Adstock by Bourgeois / Lechasseur architects
L’Accostée House is located in the Adstock area, on the shores of Lac St-François. The clients decided to rebuild while preserving the natural surroundings
03 / 27
2018
Dark Light House by MRTN Architects
Located in Rye on the Mornington Peninsular, Dark Light House is a modest addition to a family home designed and built in the late sixties
03 / 25
2018
AK House in Timisoara by Parasite Studio
The project acts as an intervention on a pre-existing structure in order to provide arenas for various activities – subject to change in time – but also to open up the interior
03 / 25
2018
Arc Village Studio by Sim-Plex Design Studio
Sim-Plex has transformed a 606 sq. flat in Hong Kong into combined living & working studio with a clustered of arc frame and round-corner cabinetry to form a village
03 / 25
2018
Brooklyn Heights Townhouse by BAXT INGUI
Using passive house details, BAXT INGUI was able to greatly reduce the mechanical system throughout this traditioncal townhouse, which enabled us to freely design the interior spaces
03 / 24
2018
Holroyd Court by Foomann Architects
Designed by Foomann Architects. Holroyd Court is an existing interwar duplex on a sloping site was the foundation of this challenging project
03 / 23
2018
Jardins Residence by Drucker Architecture
Designed by Drucker Architecture. This house has 550m² of built area divided into two levels, the ground and upper floors
