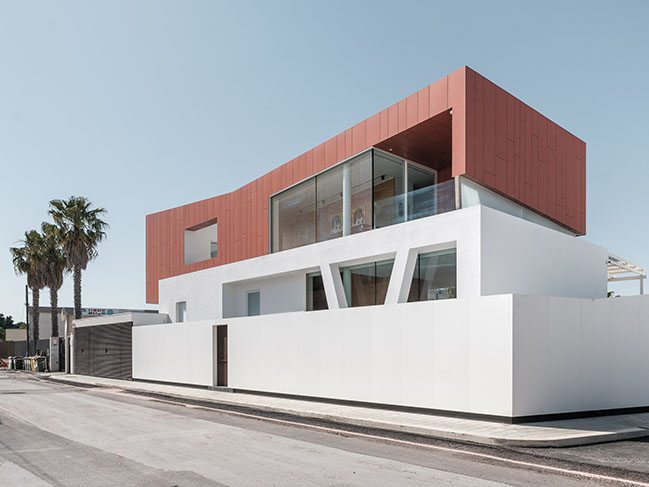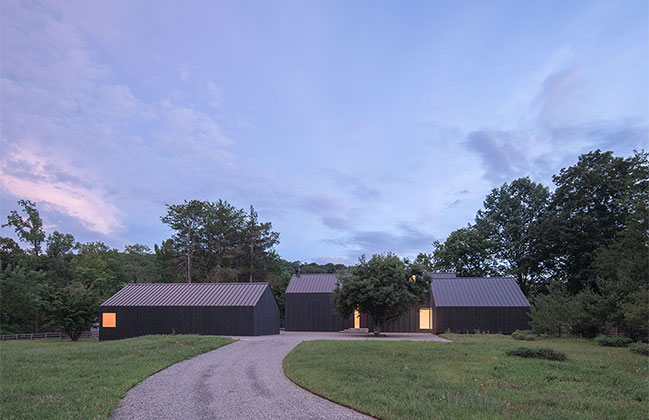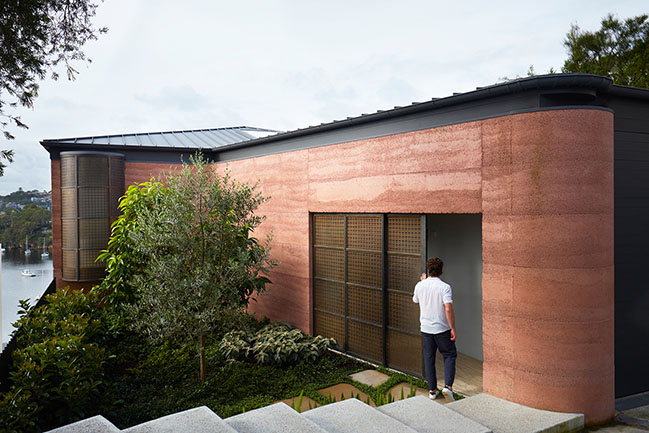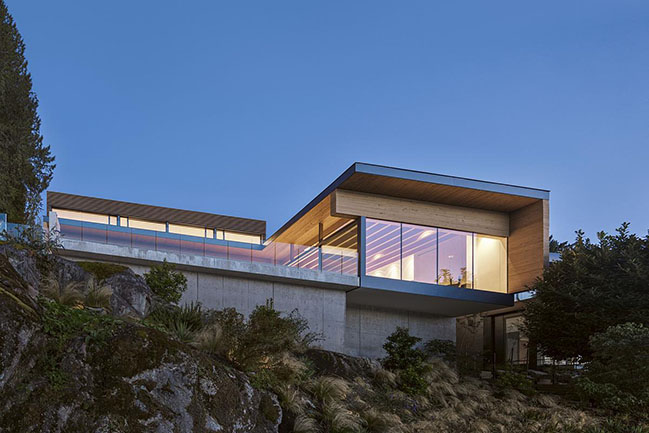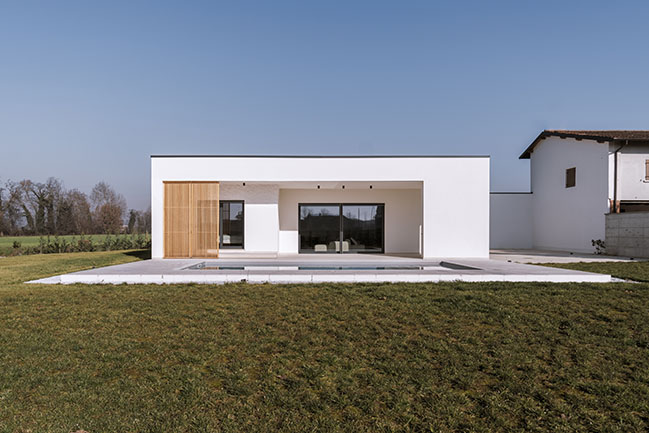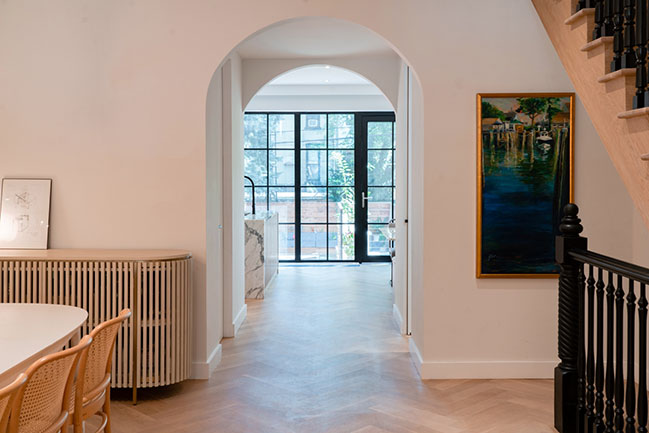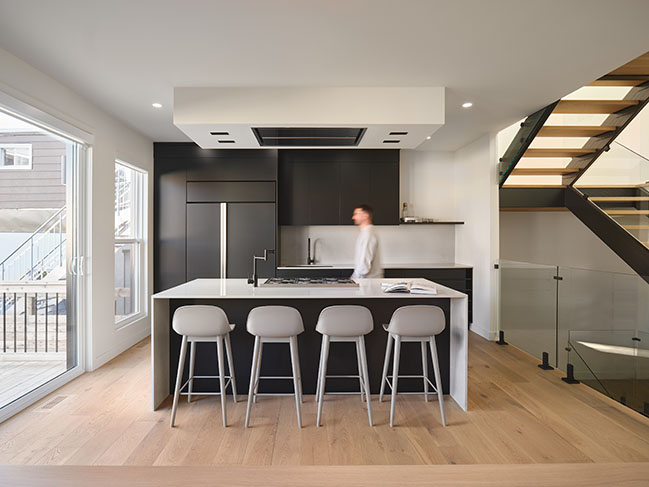03 / 15
2023
OS House by AinP Studio
The design of the building has been created as a house museum that meets the needs of our client, an art collector...
03 / 14
2023
North Salem Farm by Worrell Yeung
Worrell Yeung designs and renovates a collection of new and existing buildings in Upstate New York, updating agrarian vernacular...
03 / 14
2023
Earth-Ship by Luigi Rosselli Architects
Earth-Ship embraces rammed earth as a construction material to revitalise and anchor an existing late twentieth-century stilt house to its surroundings on the steep slopes of Sydney's beautiful natural harbour...
03 / 06
2023
Four & Four House by McLeod Bovell Modern Houses
Situated on a steep waterfront lot flanked by suburban context, the Four & Four House knits together the client's affinity for mid-century, post-and-beam construction with contemporary adaptations...
03 / 06
2023
LOTI House by ZDA | Zupelli Design Architettura
Decisive and peremptory lines silhouette geometric volumes, define sharp proportions, and give the project an aura of elegant rationality...
03 / 03
2023
Fisher Townhouse in Brooklyn by MQ Architecture
The owner had a series of requests that included opening the backyard facade to bring light into the basement and parlor floor, an entertainment rooftop, a children’s playroom and four bedrooms...
03 / 01
2023
Empty House by Fran Silvestre Arquitectos
Located on the main street of a town near Valencia, the house is part of a fragment of 20th century history. The existing façade and building footprint are protected, but the volume exceeds the needs of the new project...
03 / 01
2023
Breathing House by KiKi ARCHi
KiKi ARCHi proposed the concept of a breathing house and focused on three keywords of light, air, and flow, for integrating the indoor and outdoor spaces continuously...
02 / 28
2023
The St-Gérard residence by ISSADESIGN
Faced with the challenge of designing houses in compact urban contexts that do not allow for great variation in plan, ISSADESIGN experimental design offers a single-family house spread across several levels...
