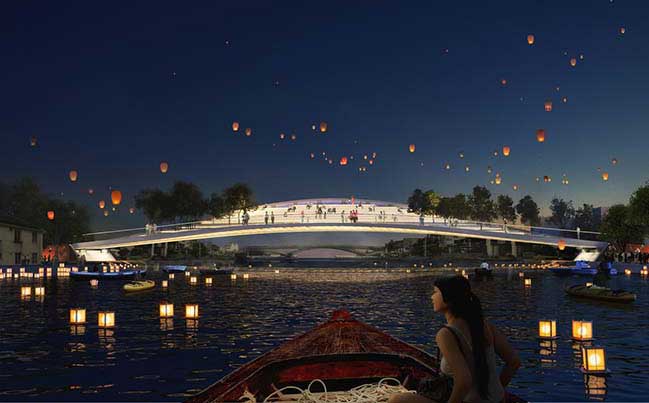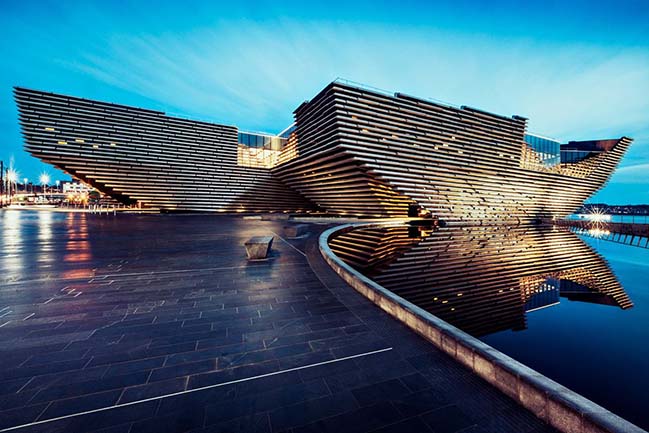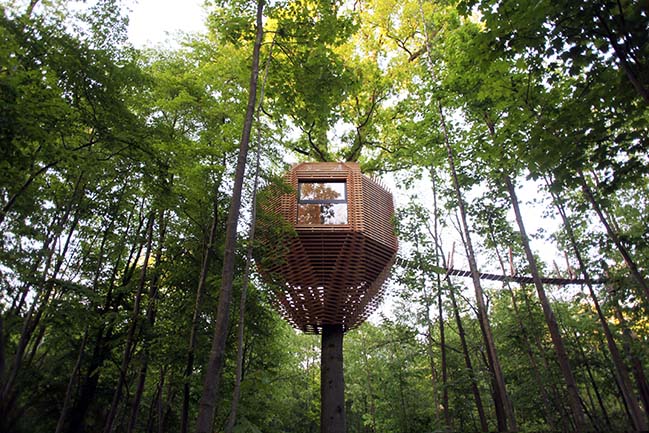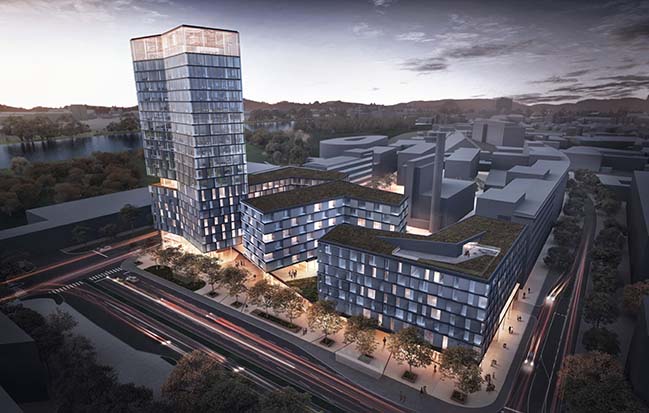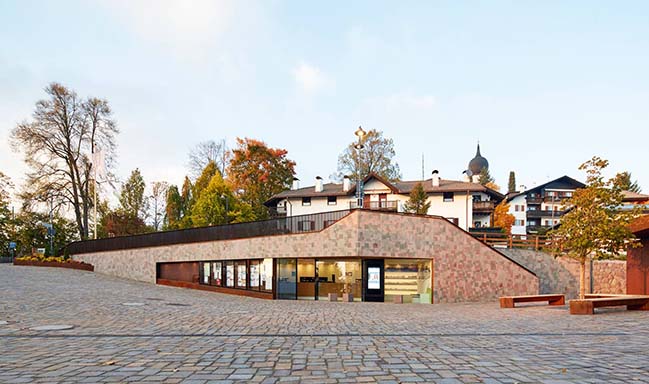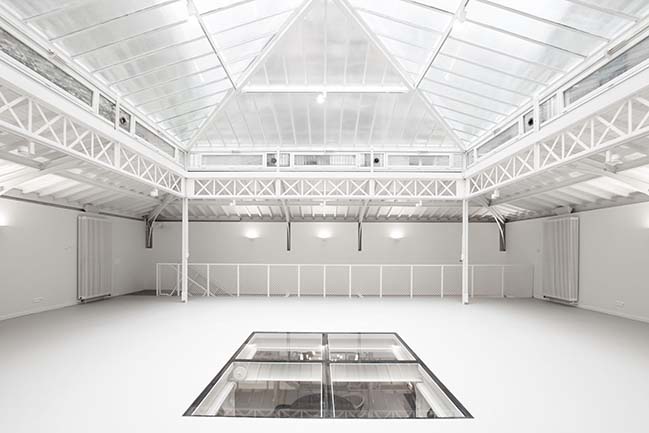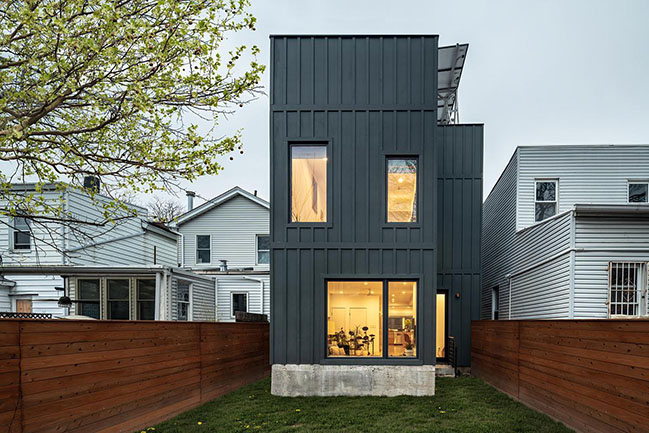02 / 08
2018
Designed by EDGE Architects, 1/JBR, scheduled for completion in 2019, is a state-of-the-art, 46-story residential facility with a design focus at its core.
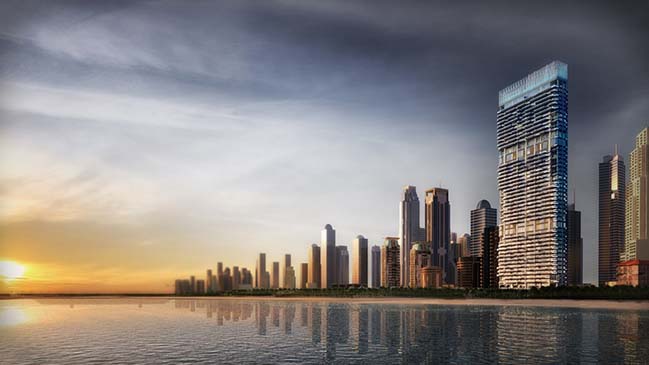
photos © EDGE
Located less than 150 metres from the beach at the prestigious Jumeirah Beach Residence in Dubai, the flagship project sets a new standard for luxury in the Persian Gulf region. The design principles behind the building are guided by two main goals: waterfront views and spatial clarity.
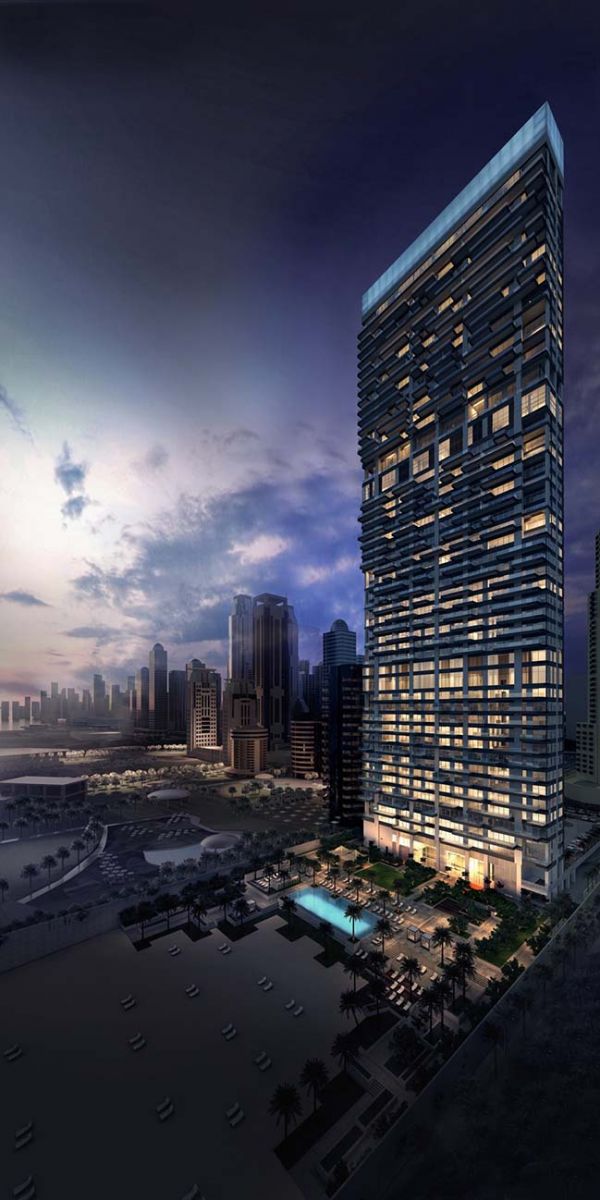
The waterfront views are special because they will be visible from every room in every unit. Residents will look out over Dubai’s iconic landmarks, including Skydive Dubai, Palm Island, Blue Waters Island and Ain Dubai. This guiding principle gives added value to the land and maximizes revenue for the developer.
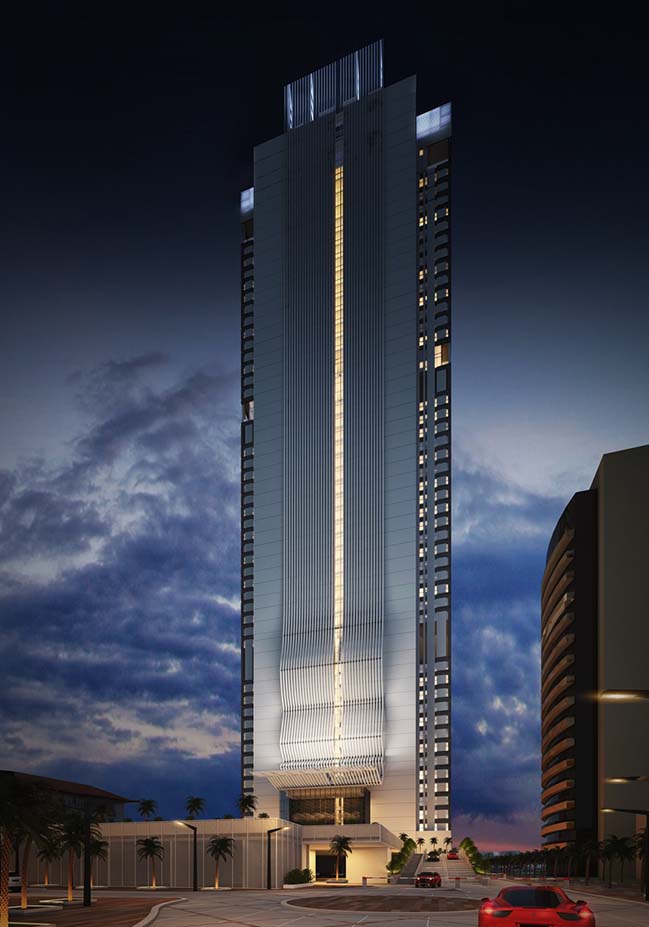
The principle of clarity is the key to the design equation. Many buildings are burdened with oddly shaped, cluttered and illegible spaces. The market is full of residential buildings with overly convoluted rooms, excessive unusable space and insufficient openness and breathing room. Comparable buildings often have L-shaped or even curved rooms and walls. While a curved wall can be aesthetically appealing, it also reduces usable floor space and undermines flexibility. As a result, apartment buyers end up paying for space they cannot use.
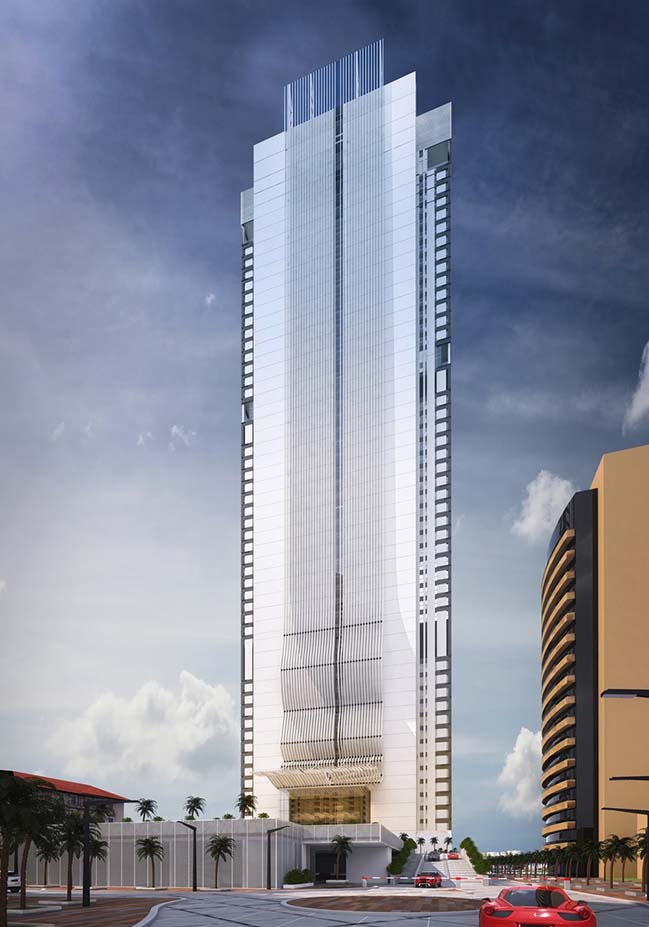
“Conversely, clarity-oriented design organizes all spaces as simple rectilinear rooms. The floor plans are entirely rational, ensuring that each apartment has as much usable space as possible. This is the value added by design,” said Ivar Krasinski, EDGE Founding Partner and Lead Designer on the project.
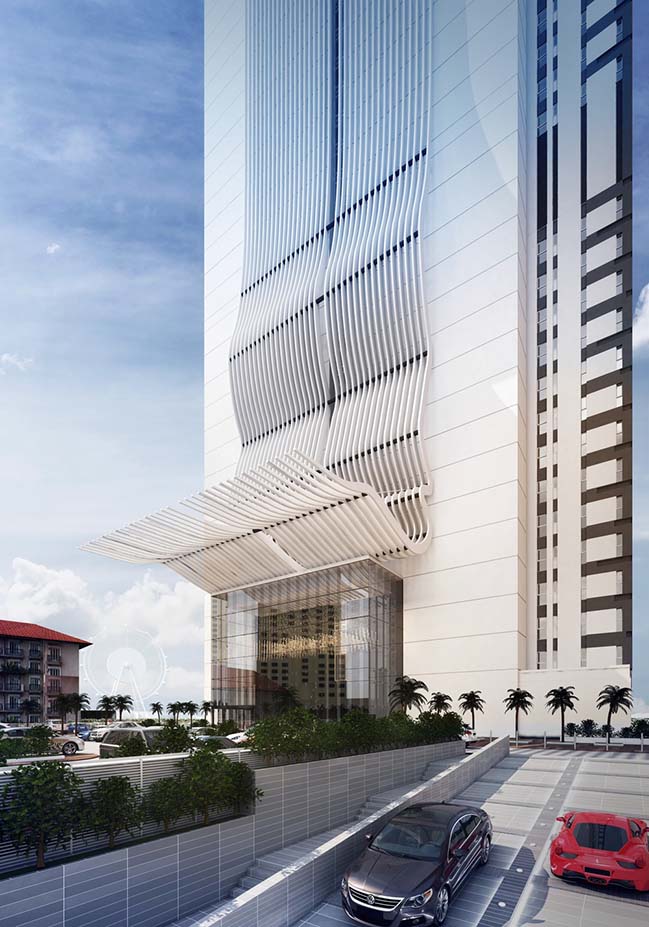
The resulting minimalist aesthetic is seen in every part of the building and its interior design. As a result, each space conveys a sense of serenity not commonly found in residential buildings. The rooms are designed to be well-lit, with ideal views and uncluttered volumes.
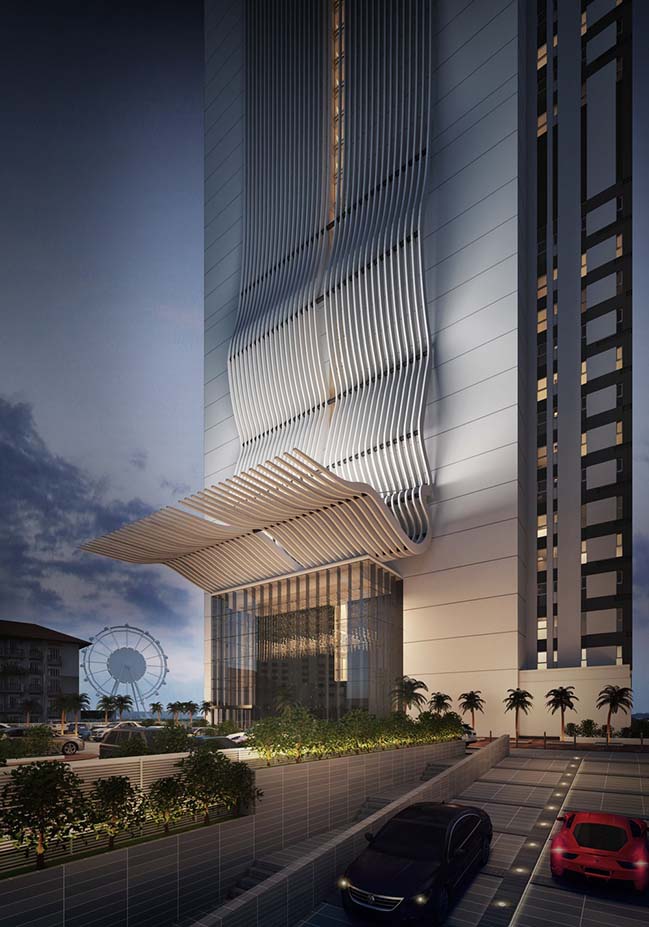
In terms of vertical transportation, 1/JBR will stand apart from the overwhelming majority of today’s multi-unit buildings. The uniqueness of the scheme comes from the fact that in the lower two thirds of the building, each elevator lobby will be shared by only two neighbours per floor. The upper third of the building will provide each owner with a private elevator lobby – as soon as they leave the elevator, they are home. This will allow owners to decorate their elevator lobby as they see fit. This strategy, in combination with smart elevators and access controls, will provide much greater privacy than anything else on the market.
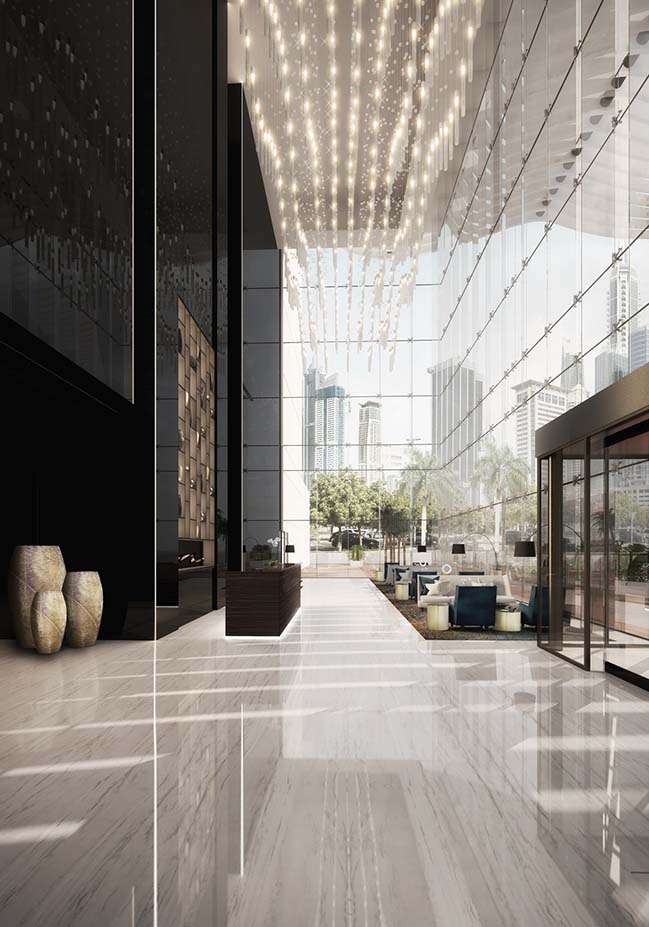
Thanks to the above strategies, 1/JBR offers the best possible use for one of the UAE’s few remaining prime Gulf shore sites. Construction is now underway; when completed in 2019, the building will set a new standard for luxury in the Gulf.


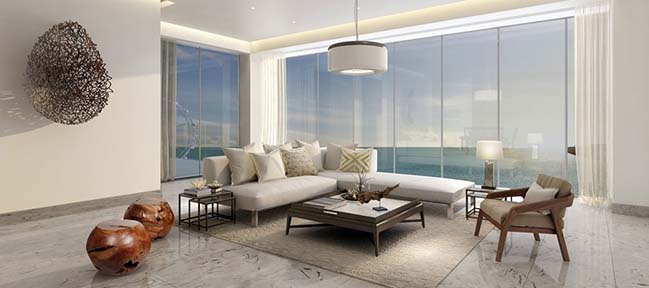
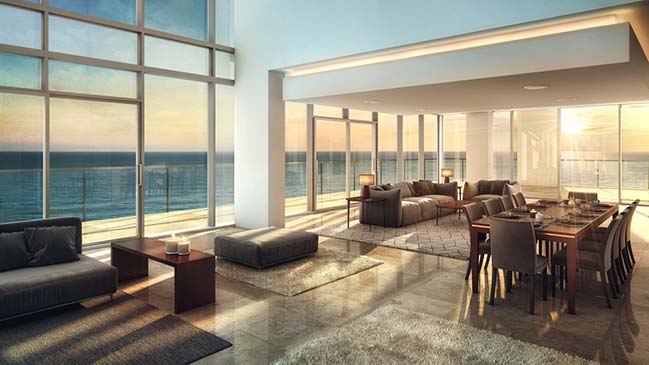
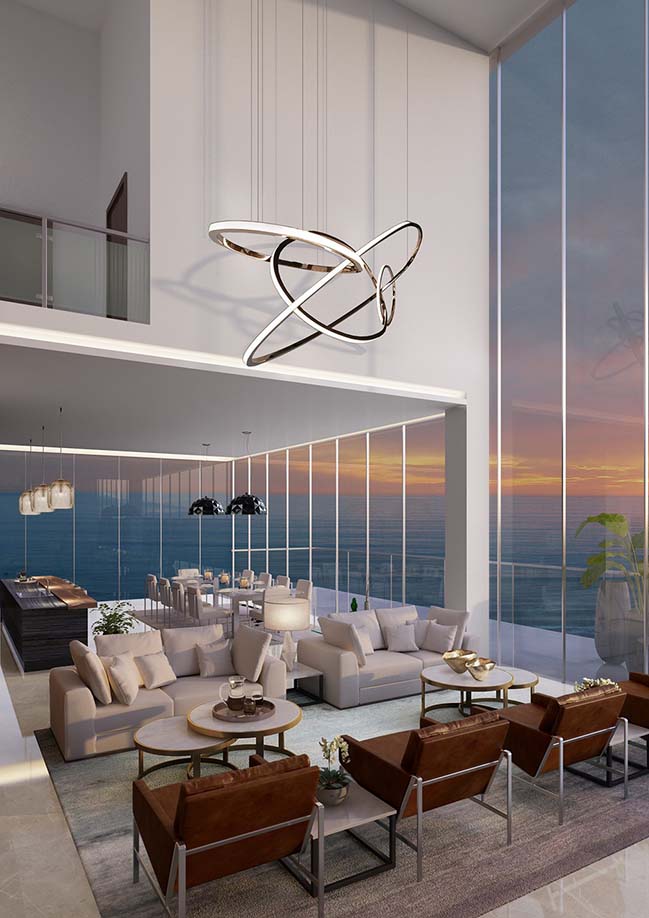
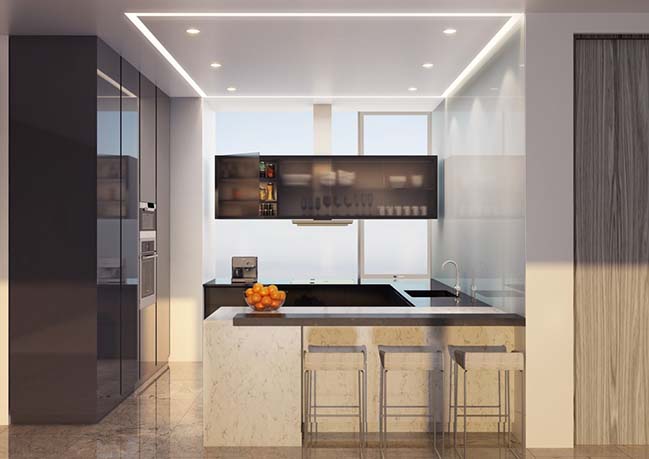
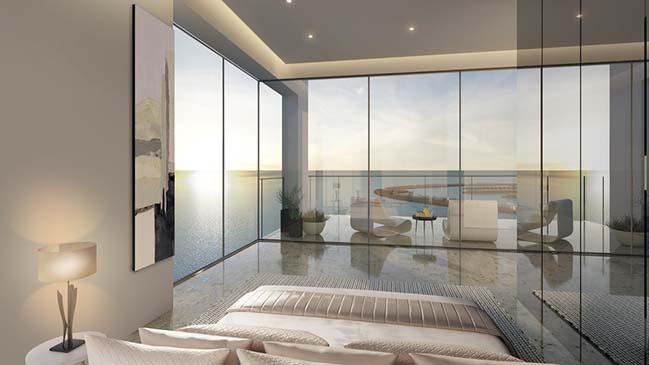
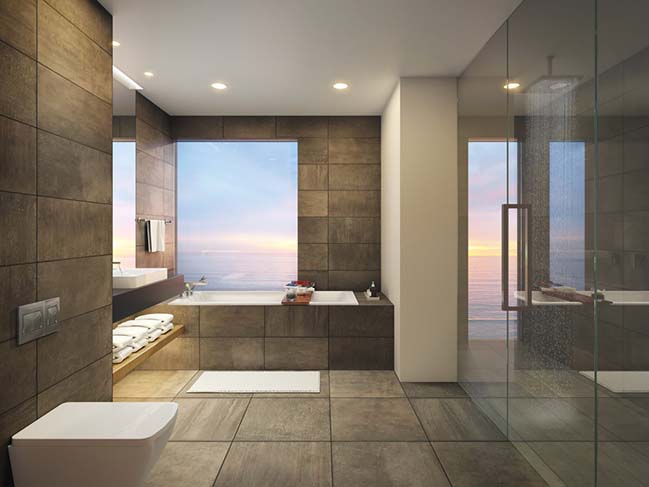
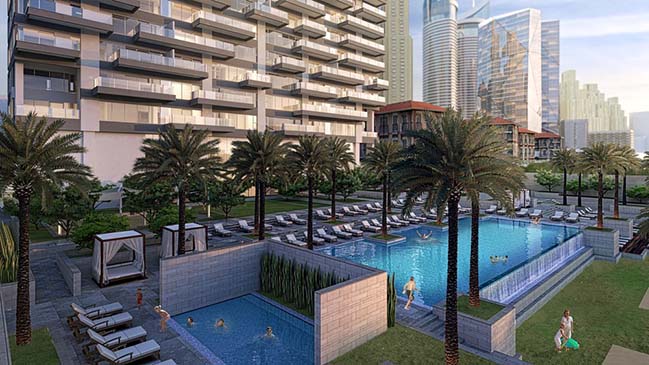
> Dubai Expo 2020 Sustainability Pavilion by GRIMSHAW
> The new iconic tower in Dubai by Santiago Calatrava
1/JBR: Minimalist Opulence by EDGE Architects
02 / 08 / 2018 Designed by EDGE Architects, 1/JBR, scheduled for completion in 2019, is a state-of-the-art, 46-story residential facility with a design focus at its core
You might also like:
Recommended post: Windsor Terrace Townhouse by Studio Lyon Szot
