12 / 08
2021
Turning a 3 bedroom apartment into a place for a family with 2 young kids, with transformable options for adjoining rooms which they could be separated into 2 individual rooms when the kids grown up...
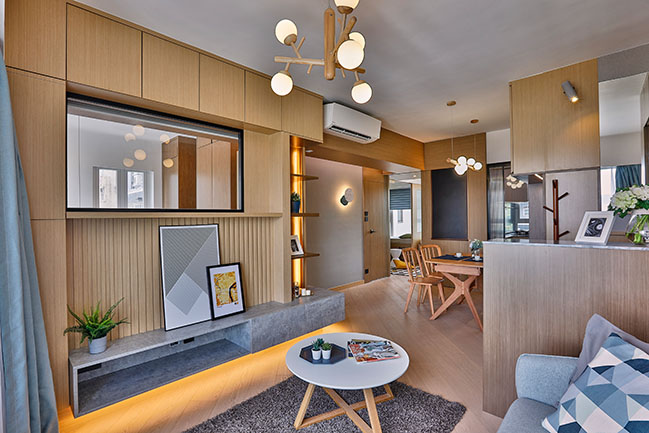
> Apartment in Peace Avenue by littleMORE Interior Design
> Hoi Pa Resite Village by littleMORE Interior Design
From the architect: Different user in a family has different spatial needs. With rooms arranged and planned in a sensational way, every family member could easily finds the space they treasure & enjoy. Through interlocking different area either visually or physically, keeping everyone in this home connected with strong and warm bonding.
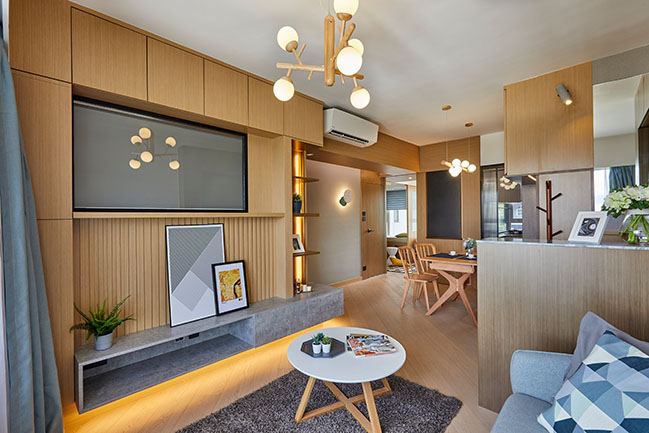
The dining table acts as the anchor piece in this home, connecting every room directly, makes this dining area to be the core of gathering space naturally. Wood furniture & fixture are widely used in this project, setting up a warm and homely ambience, which gives very nice contrast to all the colours bringing up by the young kids in this family.
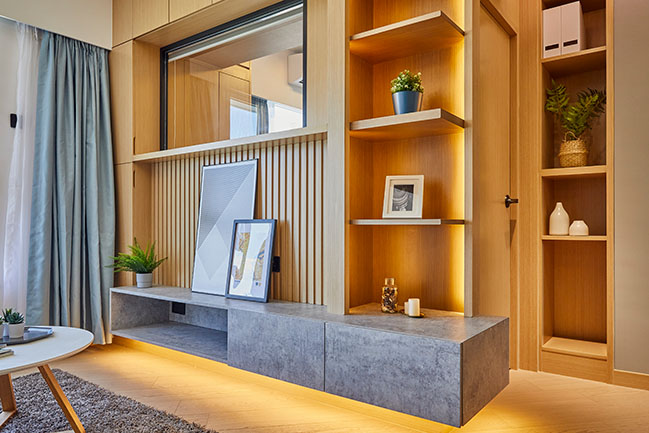
Wood finishes are treated in a harmonic way in different division & direction like a collage according to practical needs. The dynamic yet coherent detailing creates a casual atmosphere for this young family to interact.
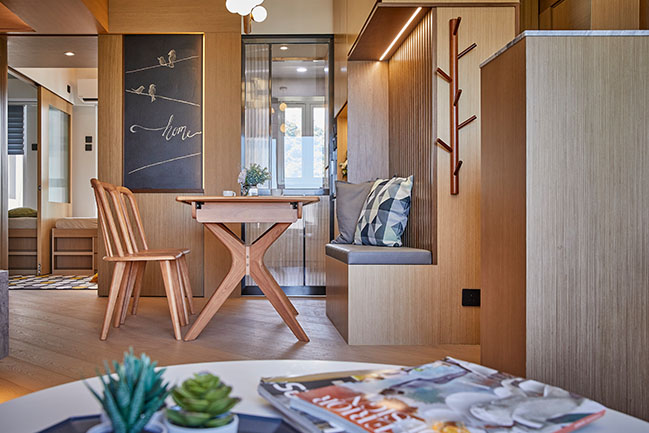
With the stunning view of Victoria harbour, the master bedroom is naturally decorated with this amazing scene. Working area in this room is connected with the living area visually, creating a porous feeling & also allow a bit more natural lighting to flow into the interior spaces.
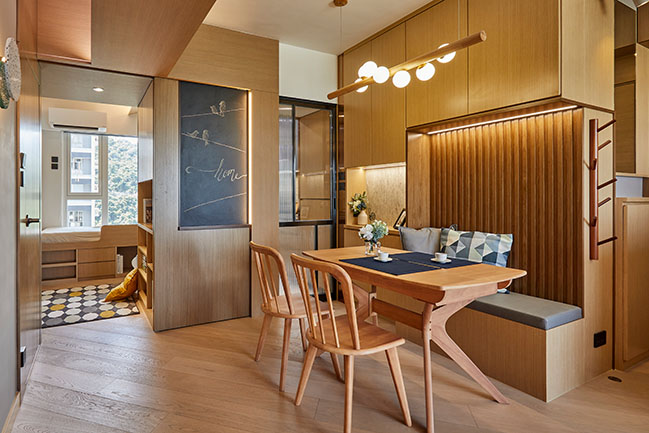
Kids is growing so fast that they will have changing spatial needs as time flies. Space created in the kids room is focusing on its flexibility & spatial quality, allowing any kind of games or activities to happen as the young brothers can ever imagine. A concealed sliding door is prepared to separate the space into 2 independent rooms in the future.
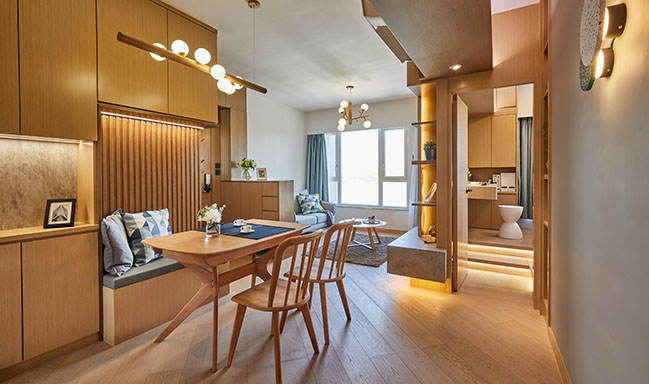
Architect: littleMORE Interior Design
Location: Hong Kong
Year: 2020
Project size: 690 sq.ft.
Photography: Michael Perini
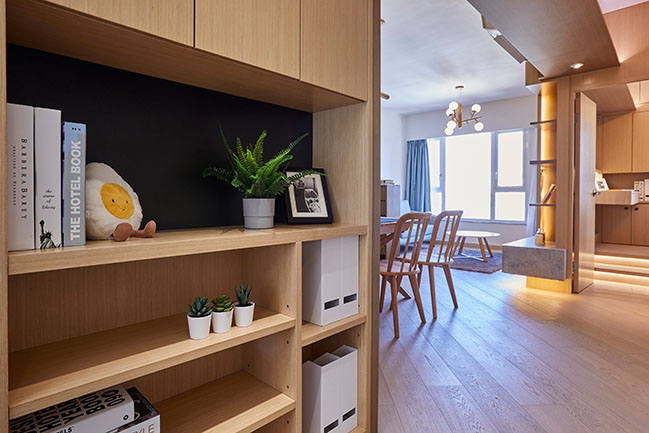
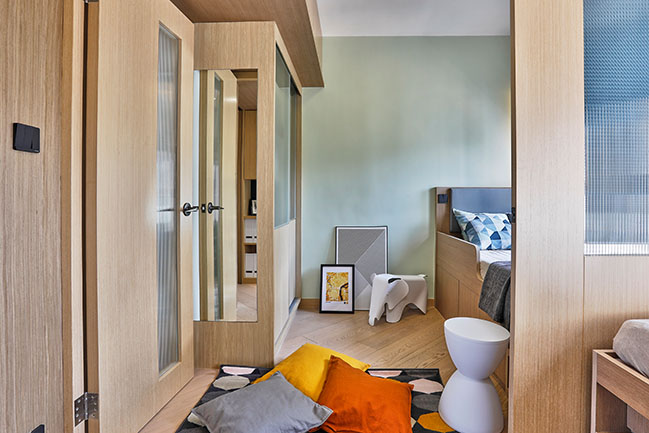
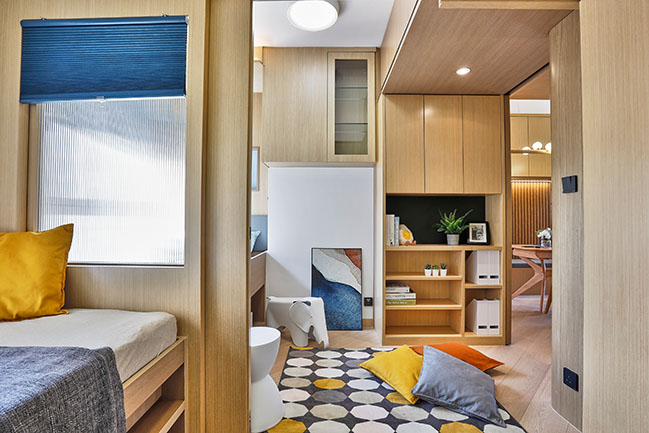

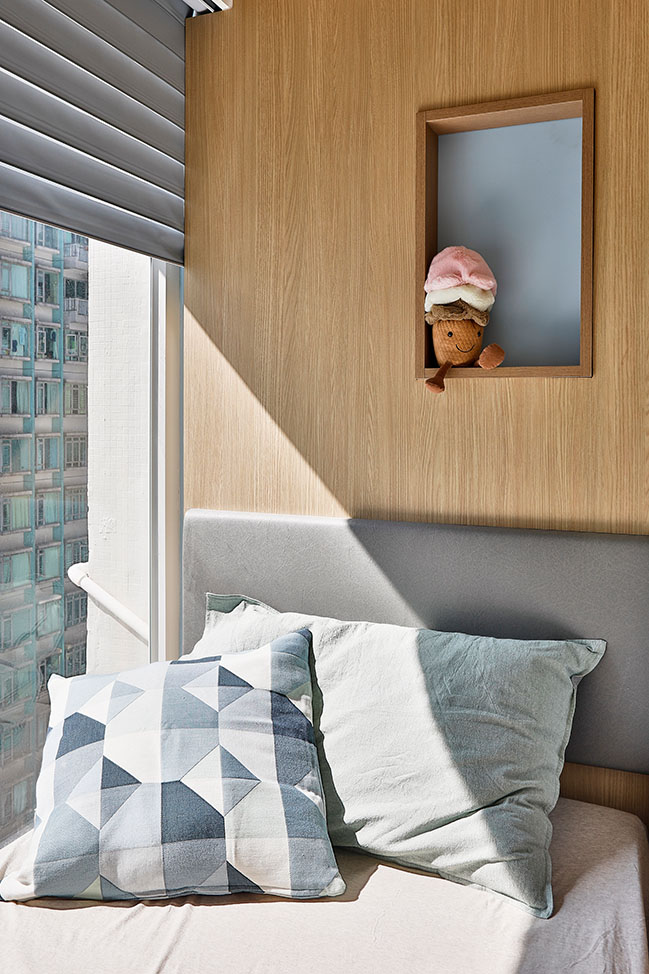
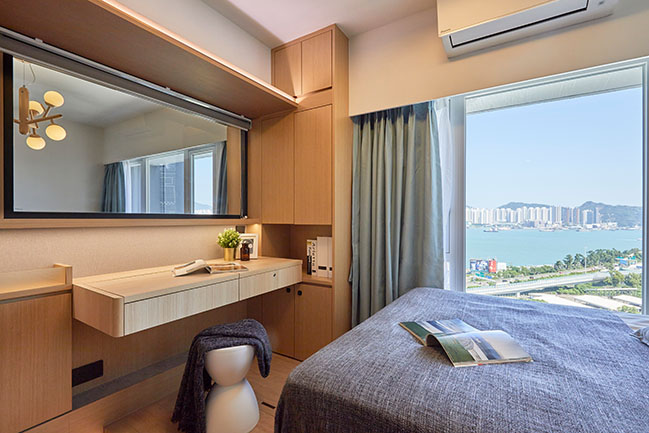
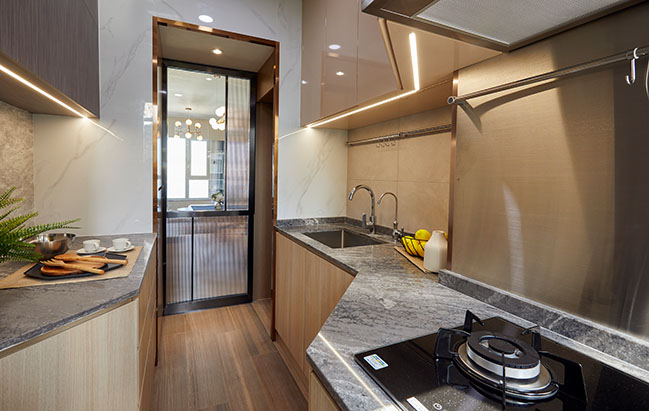

A Homely Family Hub by littleMORE Interior Design
12 / 08 / 2021 Turning a 3 bedroom apartment into a place for a family with 2 young kids, with transformable options for adjoining rooms which they could be separated into 2 individual rooms when the kids grown up...
You might also like:
Recommended post: Wagstaffe House by buck&simple: doers of stuff
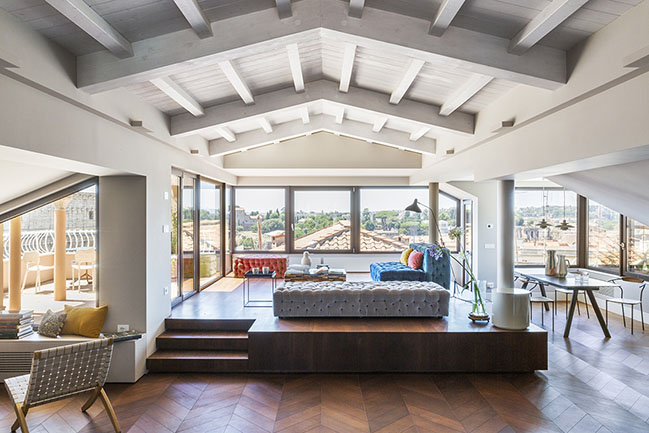
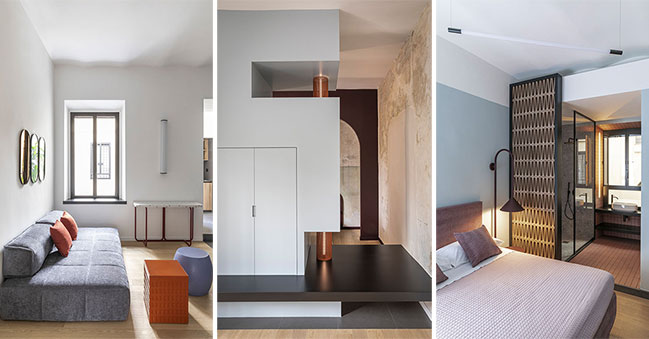
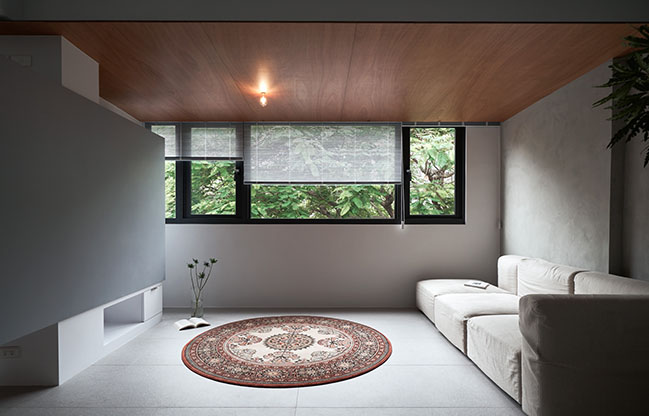
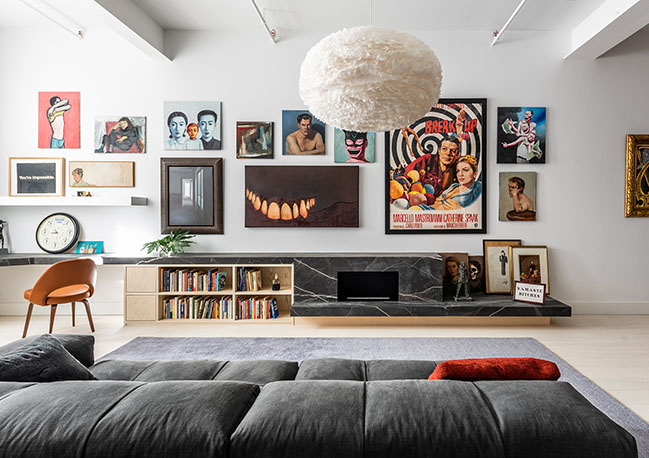
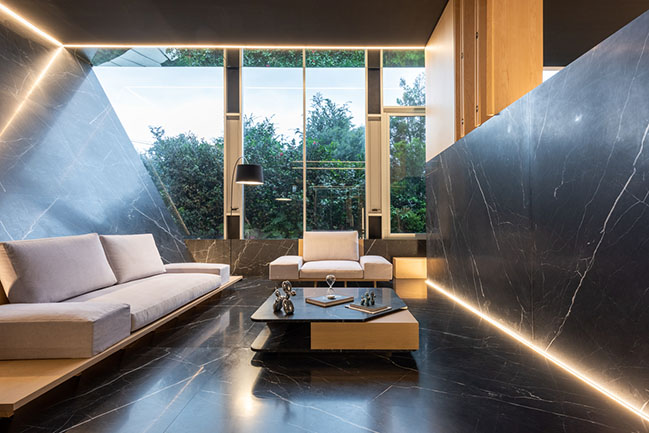
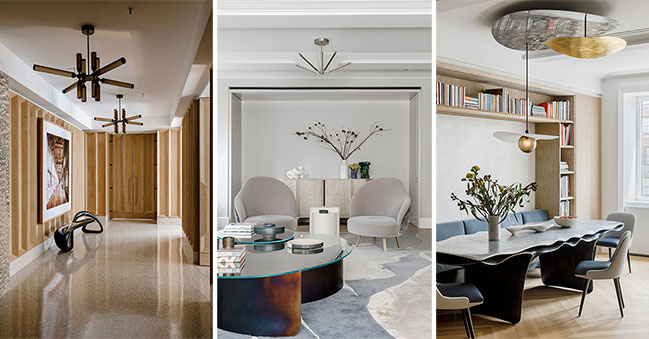
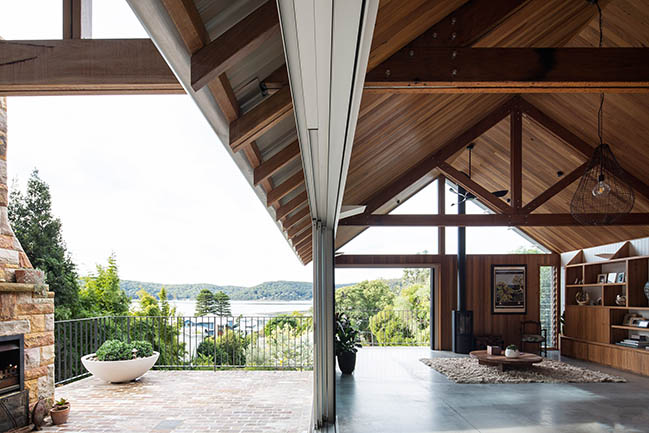









![Modern apartment design by PLASTE[R]LINA](http://88designbox.com/upload/_thumbs/Images/2015/11/19/modern-apartment-furniture-08.jpg)



