11 / 19
2021
An apartment of just 65 square meters, tucked away in the heart of one of the busiest neighborhoods in the city, on the first floor of a listed building, is the latest project by STUDIOTAMAT...
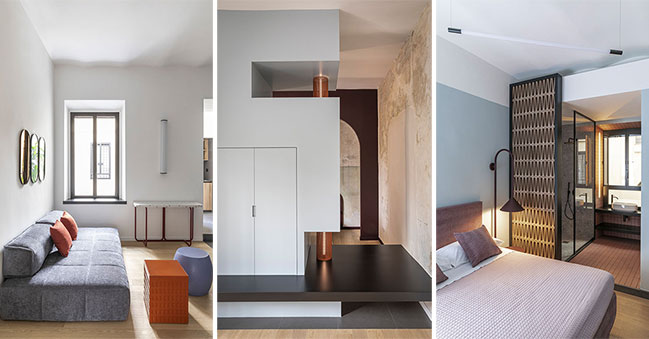
> EP House in Rome by StudioTamat
> Margine Completes A Home-Studio With A Jazz Soul In Rome
From the architect: Casa Totem (Totem House), entirely redesigned to welcome travelers who yearn to explore the more contemporary face of Rome, can accommodate up to four people and is spread over an entrance hall, two bedrooms, a kitchenette and a living area with flexible furnishings, designed to give space to different activities (prices start from €250 per night).
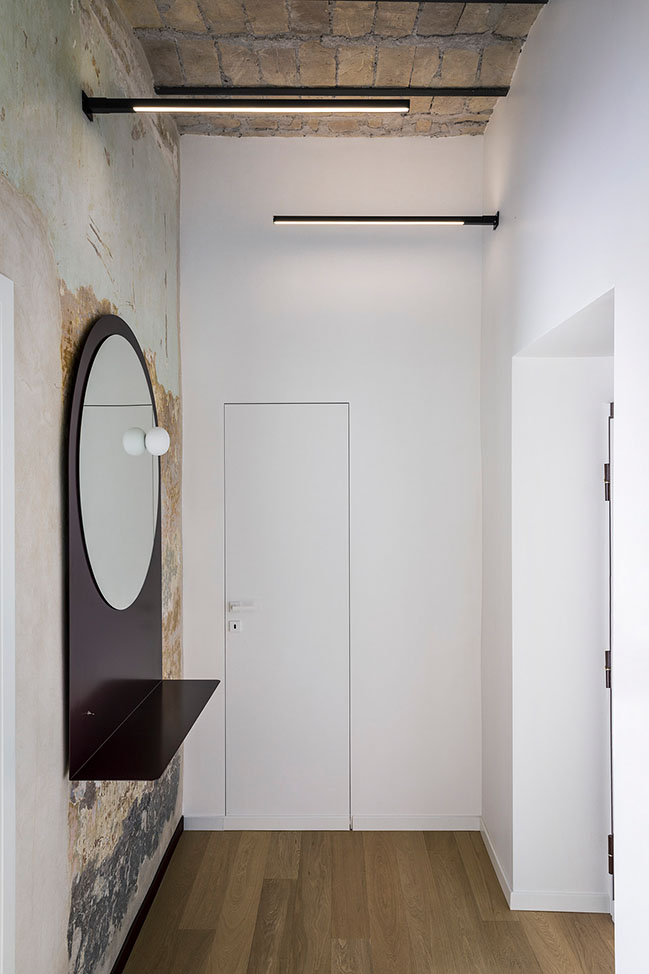
The apartment, originally covered with seventies wallpaper, has been stripped, revealing a layering of original colors and glazes of the time in which it was built. These were the starting point for the architects, who opted for color choices in line with the pre-existing plasters, while maintaining the classic imperfections.
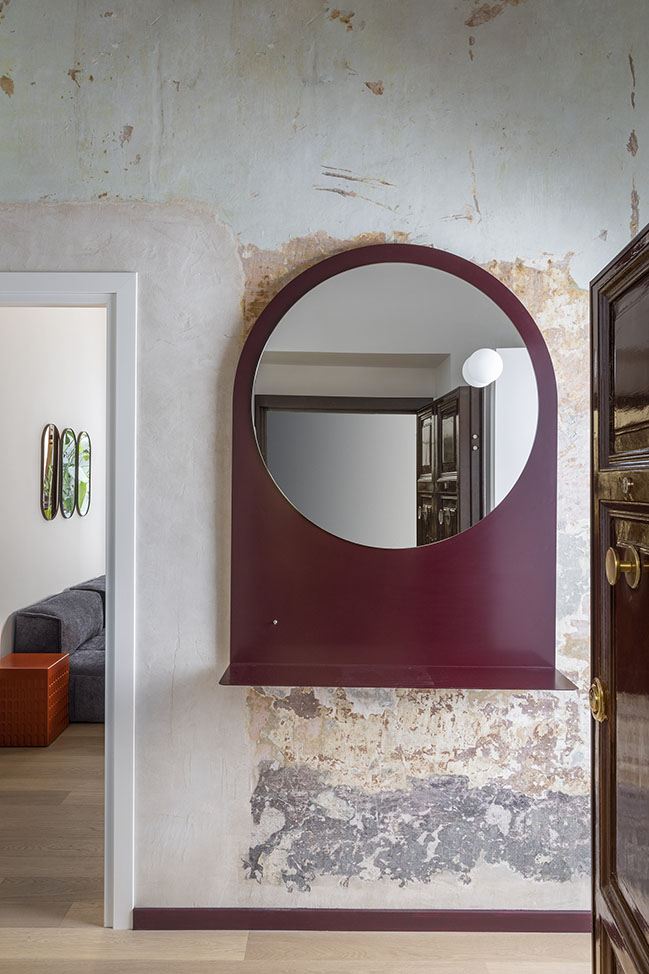
"The challenge was to create a contemporary design intervention in continuity with the past, to calibrate the historical peculiarities of the apartment and elements of contemporary architecture, in a game of contrasts that made it possible to create heterogeneous and characterful settings" - explains Matteo Soddu, co-founder of STUDIOTAMAT.
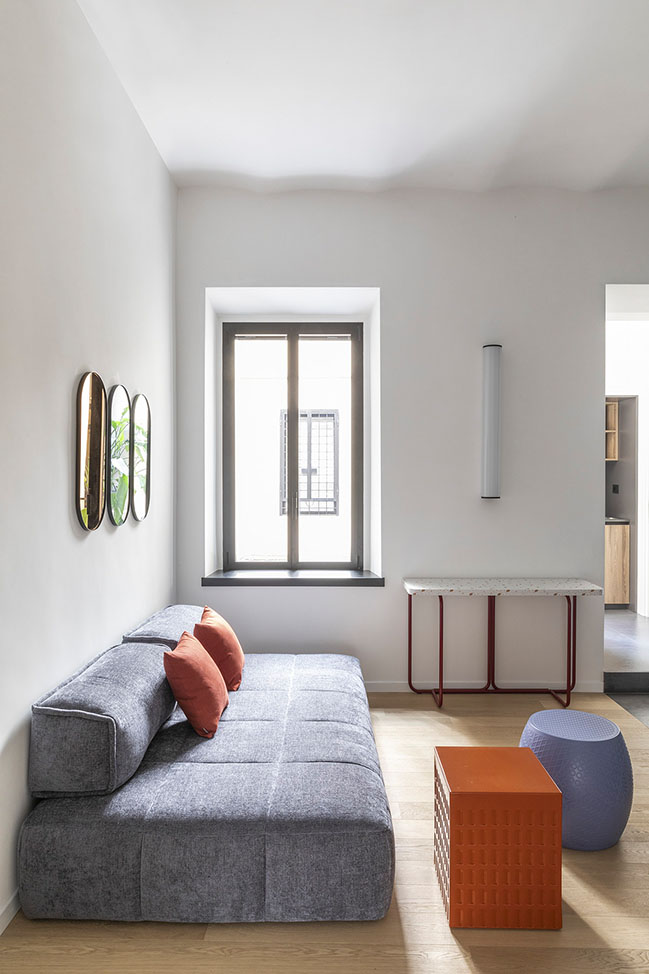
The wall left rough with the pre-existing scratched color and the brick vaulted ceiling characterize the entrance, where a circular mirror with a burgundy-colored sheet metal support that incorporates the mini Flos globe and linear appliques suspended in the void, are the only furnishings.
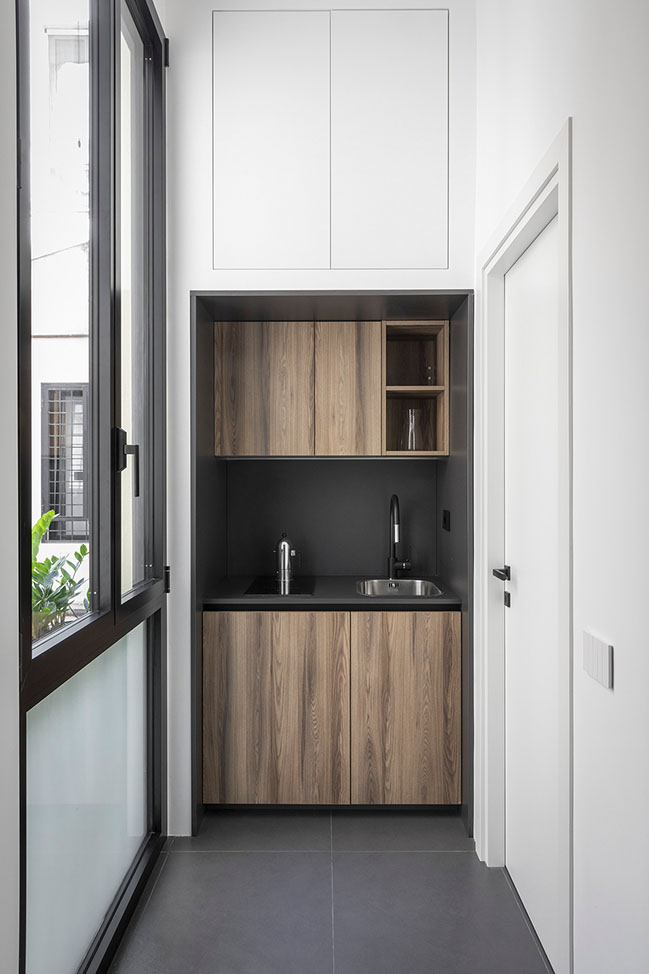
The "totem" – a multifunctional and sculptural volume that rises from the ground to the ceiling, acts as a pivot sort of scenographic backdrop that hides on the back, acts as a pivot for the reorganization of the spaces in the center of the apartment, dictating a completely new order for one of the bedrooms and the passage leading to the services, illuminated by a full-height window and featuring a small custom-made kitchenette at the back.
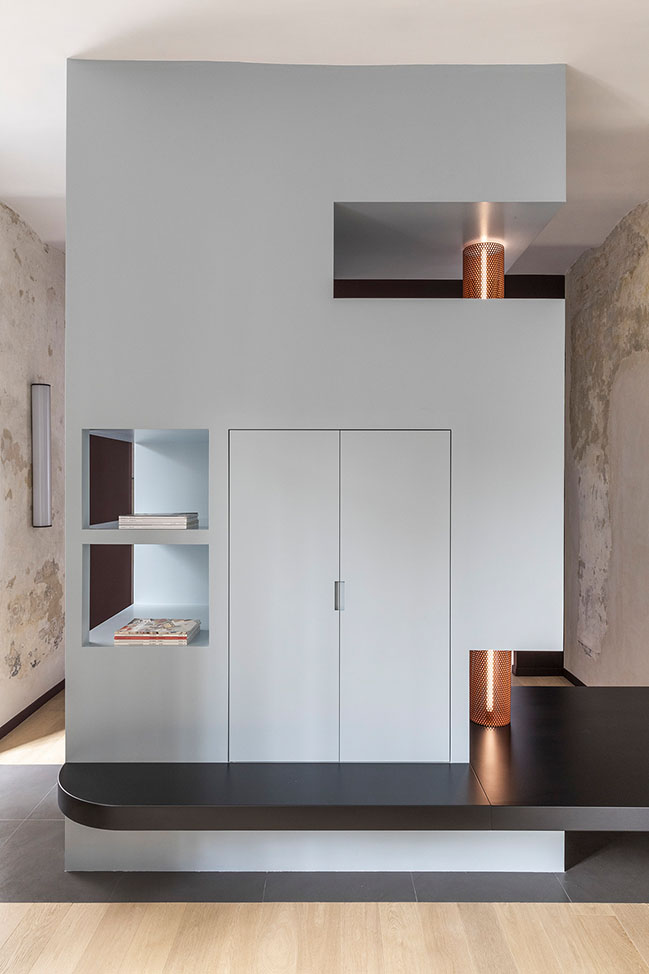
Hollowed out and articulated in an apparently casual way, the volume of the totem not only shields the living room from the bedroom, but also houses internal functions on all sides, such as wardrobes, lights, a refrigerator, a wine cellar, and a bookcase. An imposing horizontal top in black lacquered wood is set upon it, which projects towards the walls of the room, designed as a seat for the dining table or as a chaise-longue.
The casual use of color is the stylistic signature of the entire pied-à-terre, which alternates warm and cold shades to enhance the additions without overpowering the original colors.
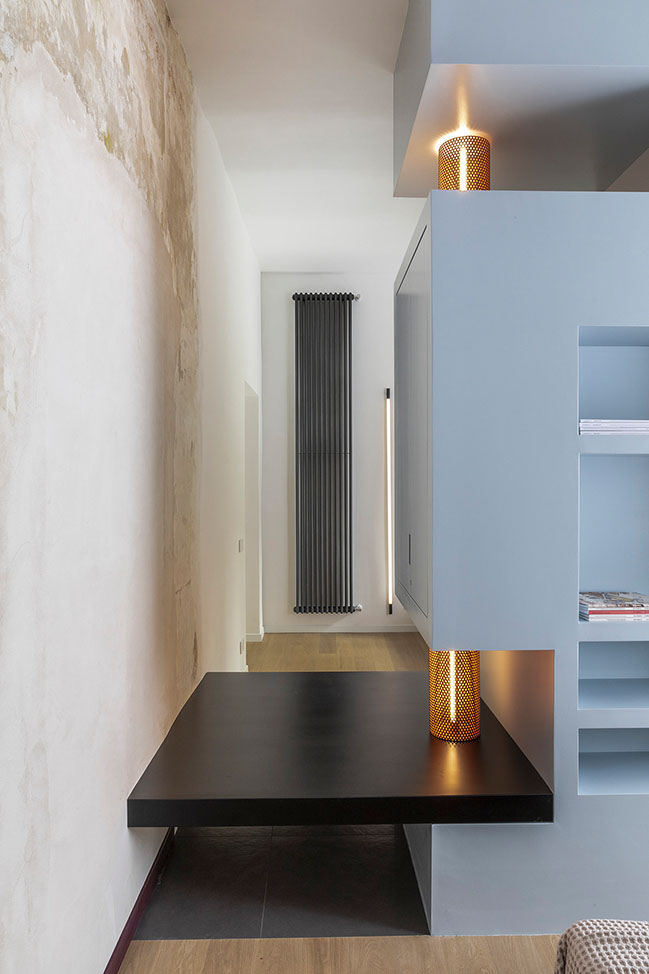
The second bedroom, in a more secluded and independent position, at first glance, seems detached from the rest of the house thanks to its bold stylistic choices. It appears, in fact, as a game of clearly colored walls, finely decorated fabrics and geometrically elaborated materials. This was a non-random choice by the architects, who seek to pique the curiosity of the guests and invite them to discover every room of the house. The perfectly integrated en-suite bathroom is separated from the rest by a perforated brick wall in terracotta from Mutina, part of the Celosia line designed by Patricia Urquiola, which partially screens the shower and the sink under the window overlooking the internal cloister.

Respecting the vocation of the neighborhood, which has always been to celebrate the shops and artisans who have marked its history, the whole project is tailor-made, from the furnishings to the lighting, making it unique and an homage to forgotten crafts.
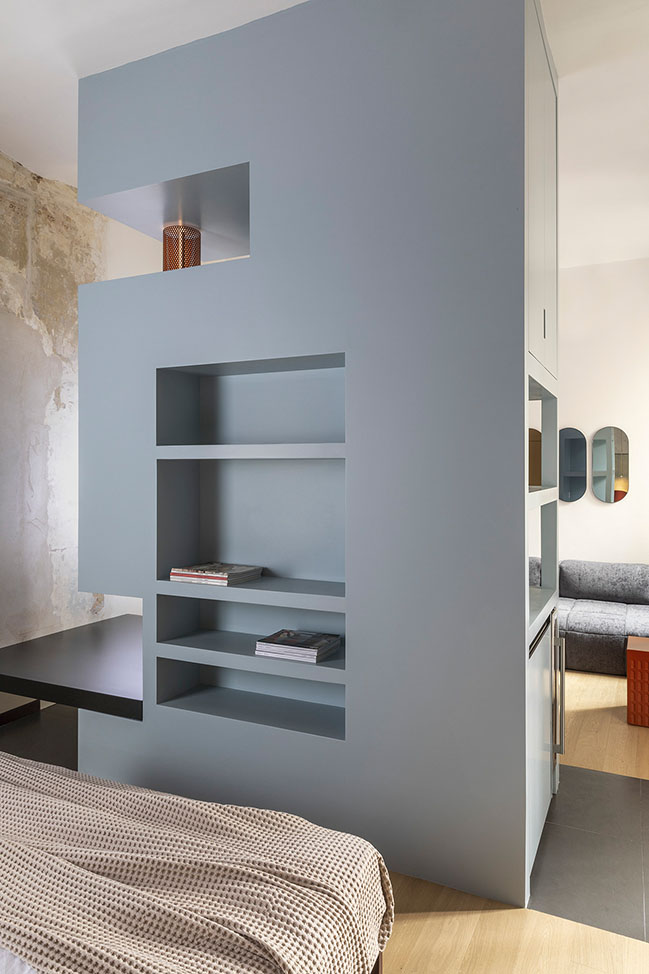
The new Capitoline address by STUDIOTAMAT is a place dedicated to hospitality where visitors can feel at home and at the same time perceive the experience of travel. An apartment that shows a creative, vibrant city, far from clichés, but with an ever-attentive eye on the past.
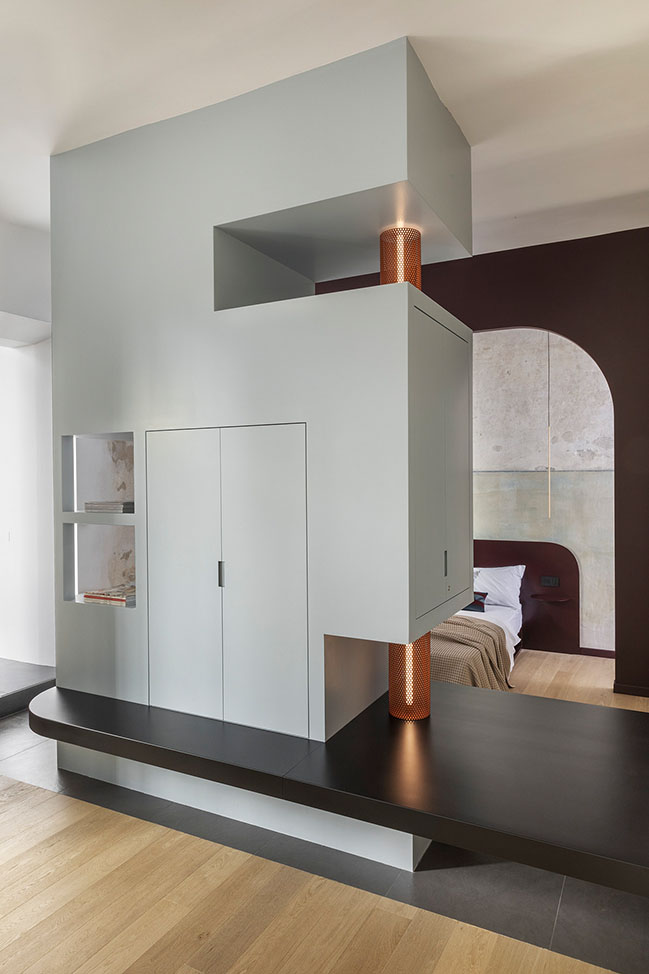
Architect: STUDIOTAMAT
Location:& Trastevere, Rome, Italy
Year: 2021
GFA: 65 sqm
Team:& Tommaso Amato, Matteo Soddu, Valentina Paiola
Color Consultant: Sabina Guidotti
Photography:& Serena Eller Vainicher
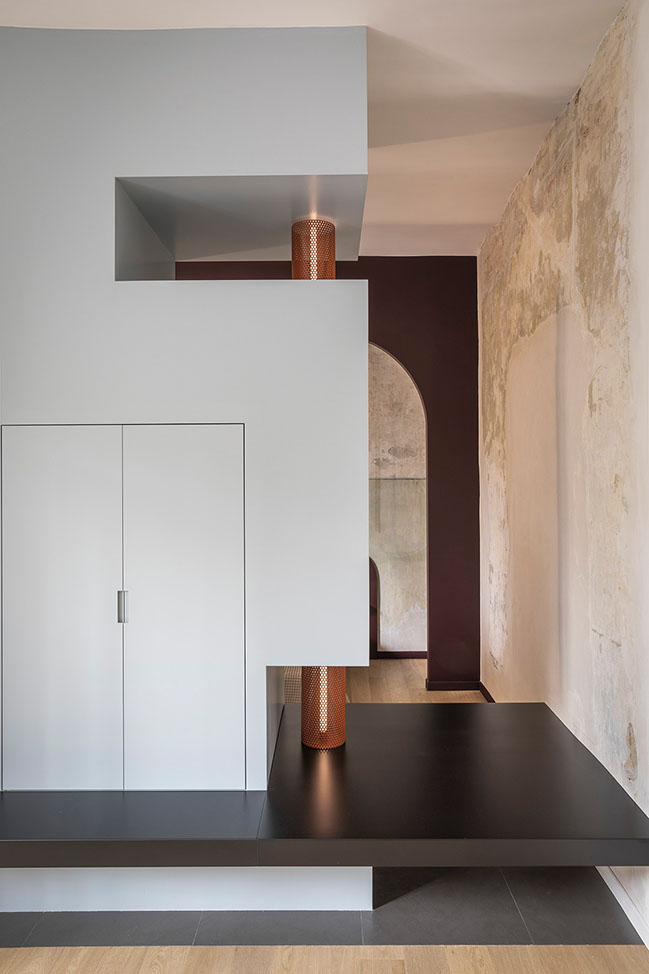
YOU MAY ALSO LIKE: Greenary By CRA-Carlo Ratti Associati | A House Built Around A Tree
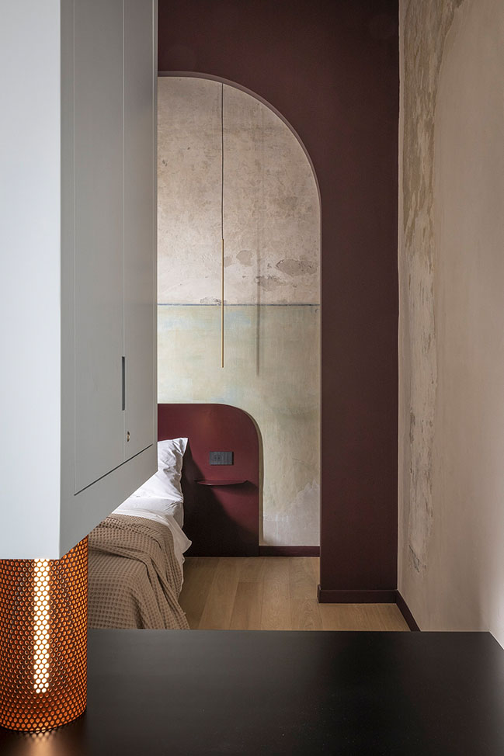
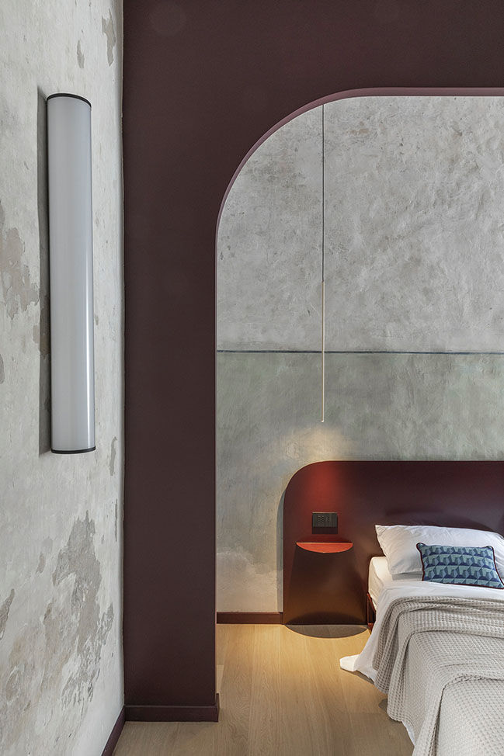
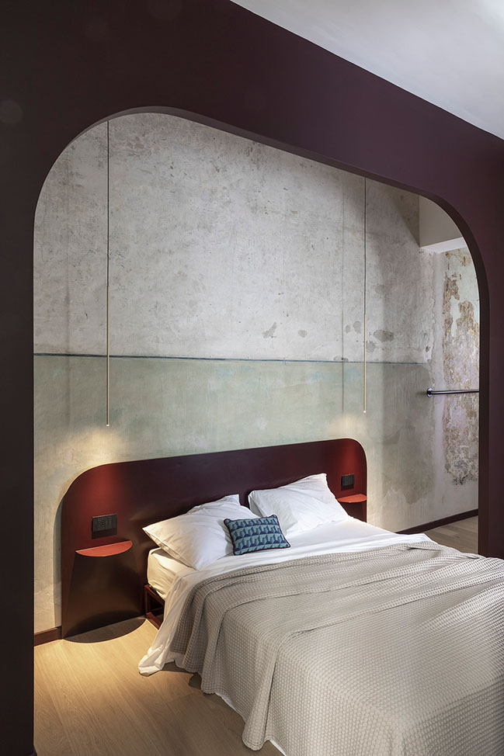
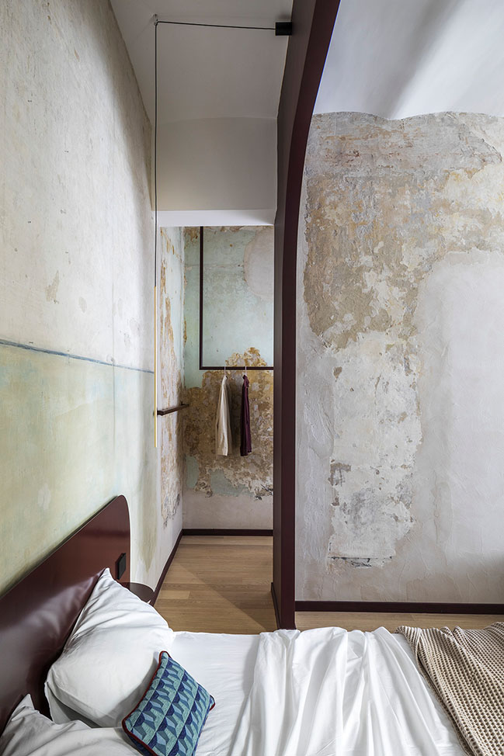
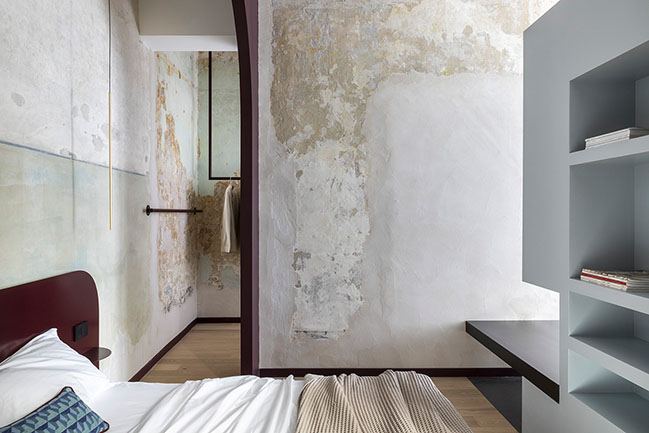
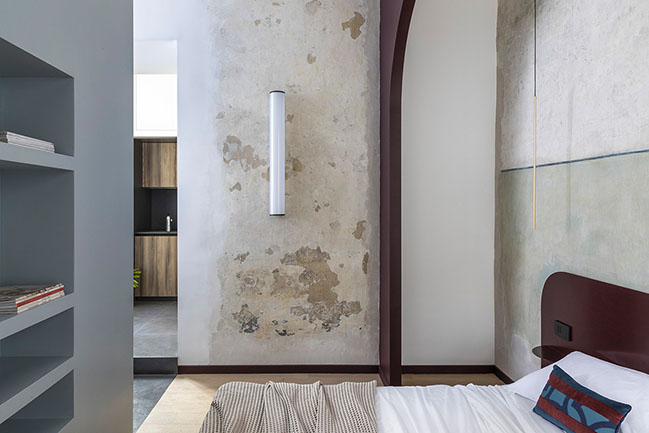
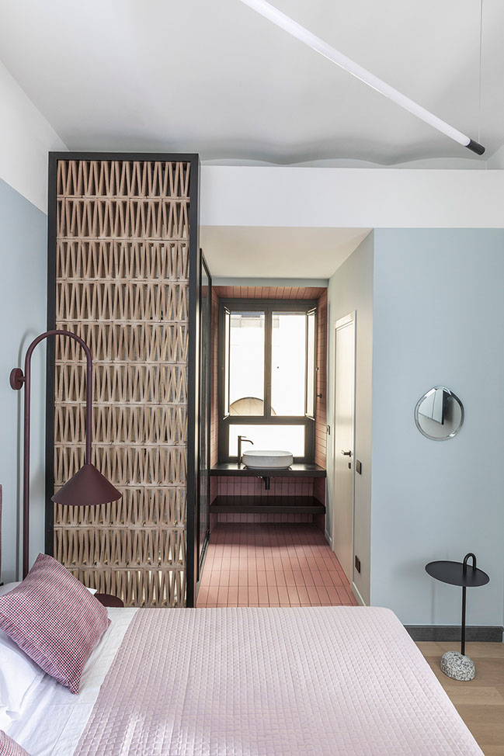

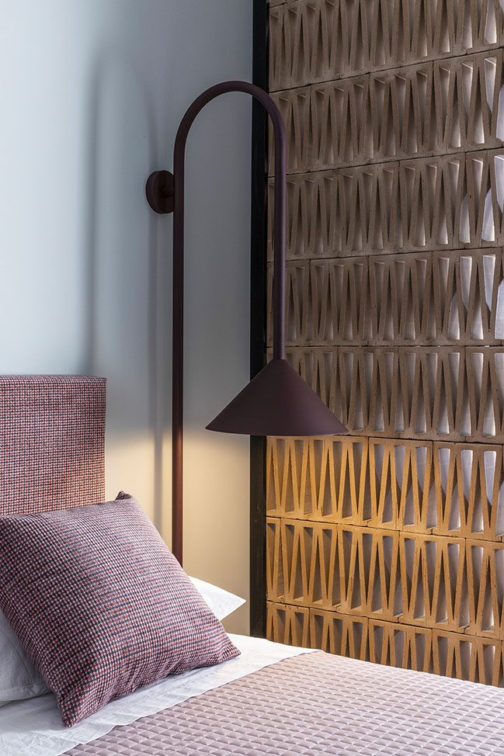
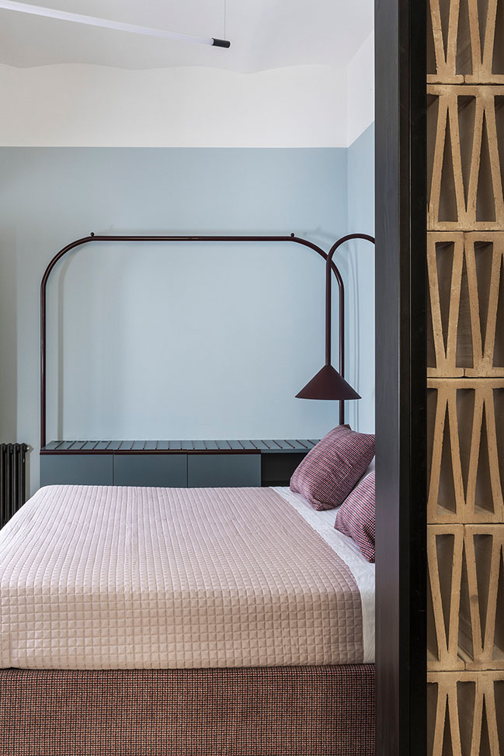
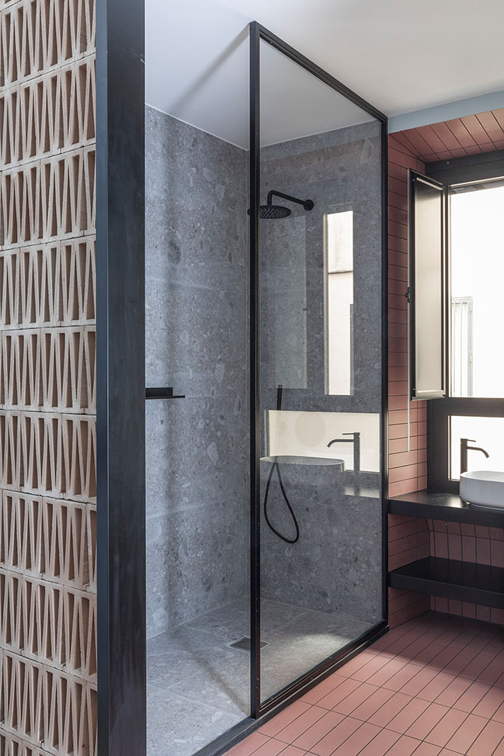
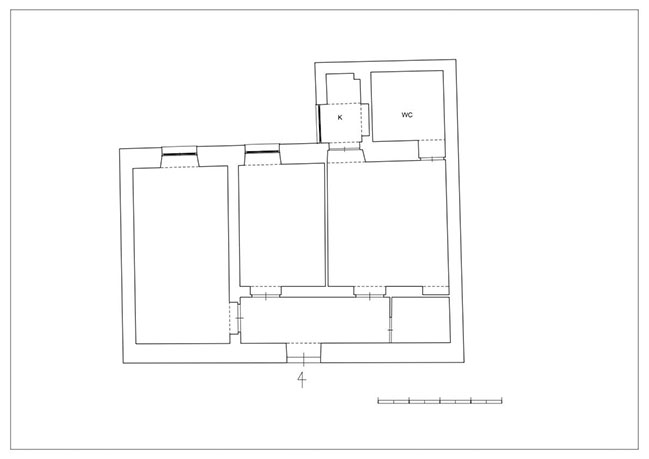
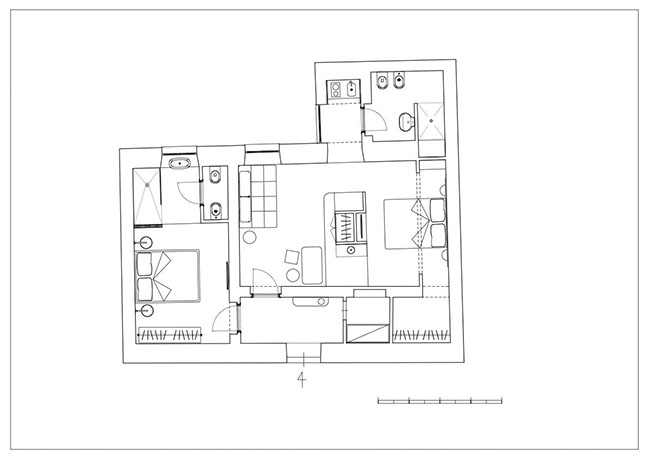
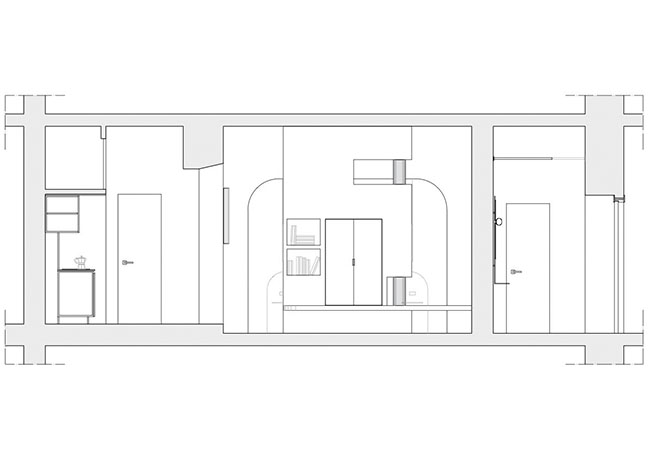
Totem House by STUDIOTAMAT
11 / 19 / 2021 An apartment of just 65 square meters, tucked away in the heart of one of the busiest neighborhoods in the city, on the first floor of a listed building, is the latest project by STUDIOTAMAT...
You might also like:
Recommended post: Allen Key House by Architect Prineas
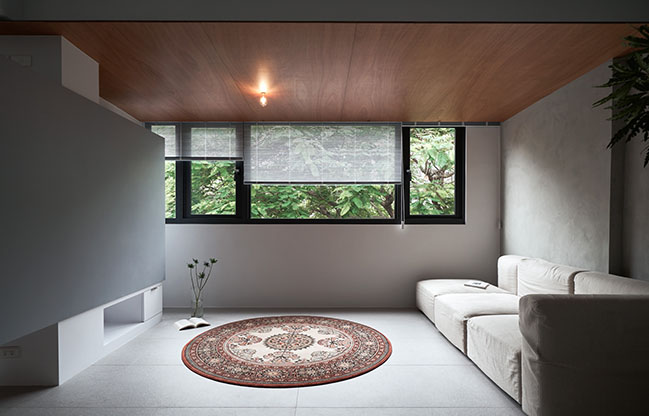
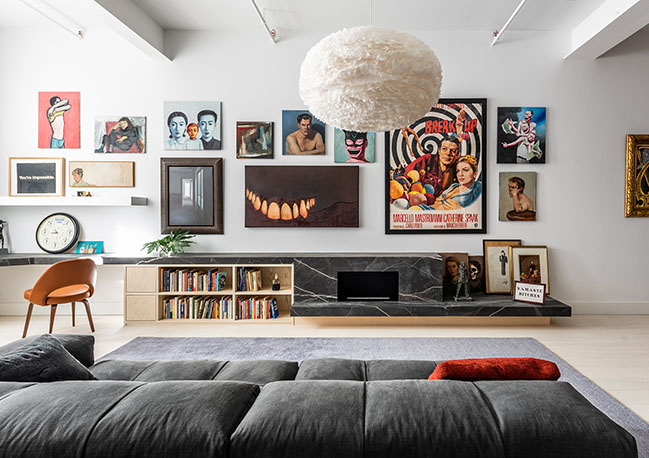
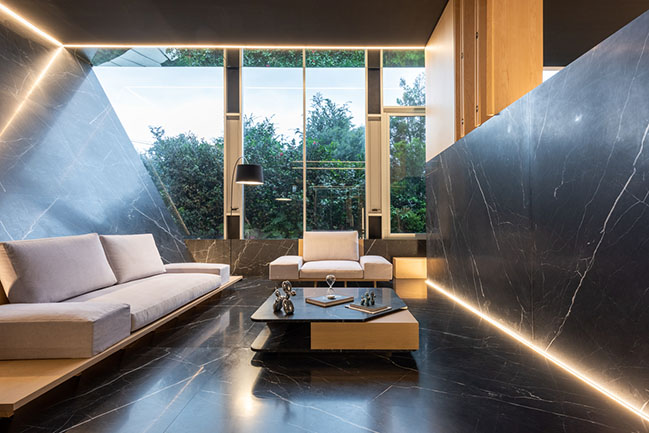
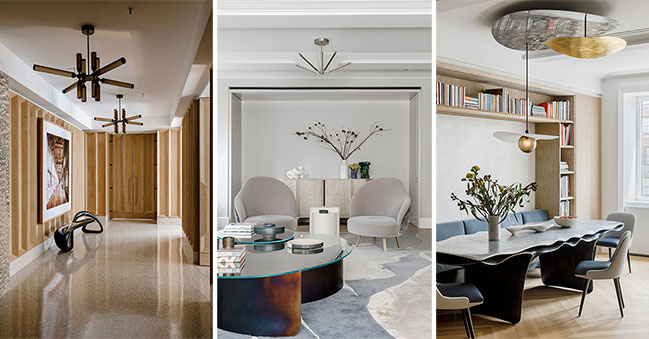
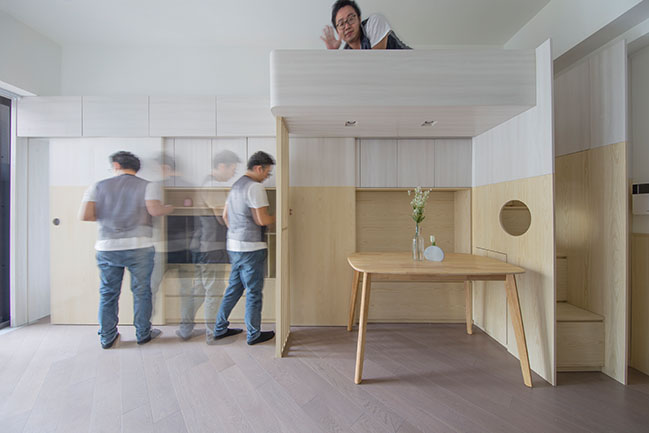
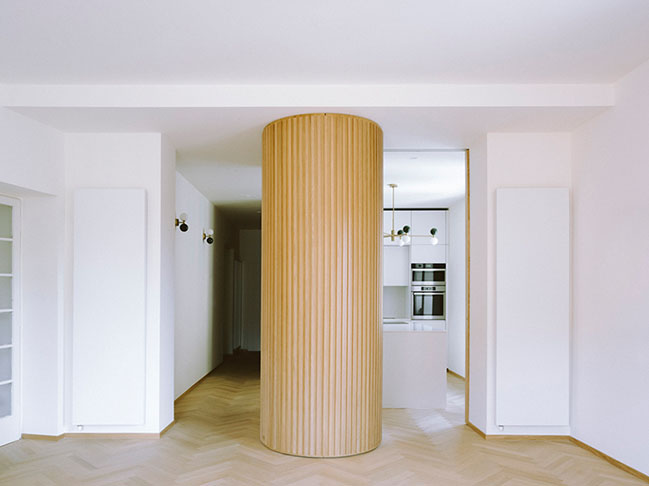
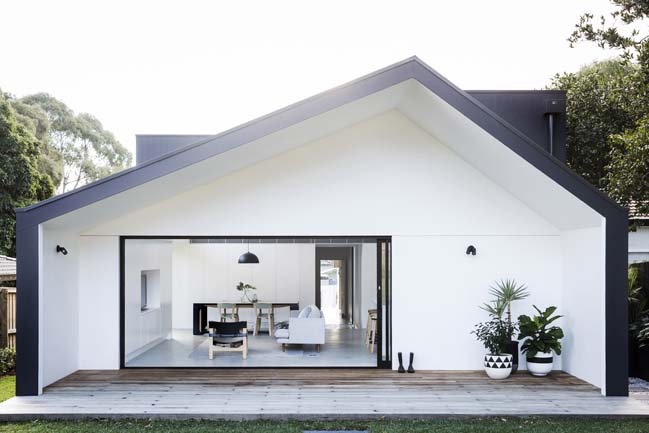









![Modern apartment design by PLASTE[R]LINA](http://88designbox.com/upload/_thumbs/Images/2015/11/19/modern-apartment-furniture-08.jpg)



