08 / 15
2016
This small house was designed by Cimini Architettura in order to create a relationship between the house with light and water.
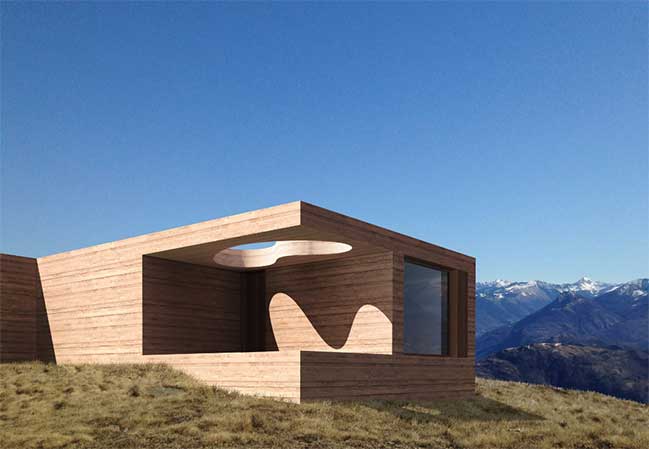
Architect: Cimini Architettura
Location: Chieti, Italy
Year: 2013
Project size: 58 sqm

According to the architects: A place in the landscape, but where to find a private and intimate space.Built against an embankment has two external space with two holes in the ceiling. The first is an entrance porch open to the countryside, the second is an interior patio that hides a private pool from where to watch the sky.
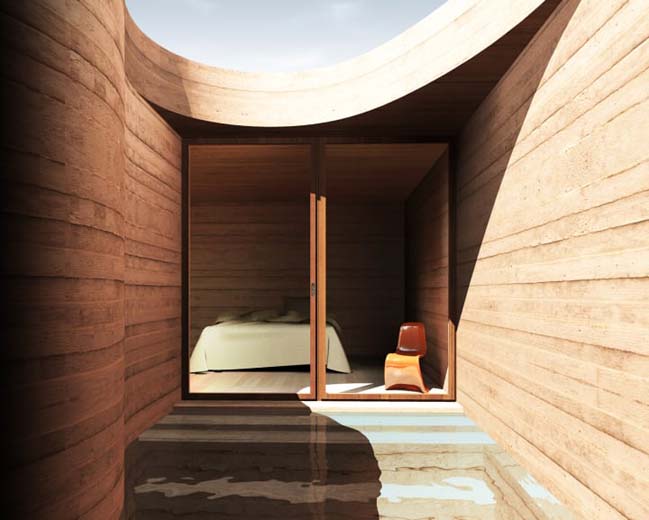
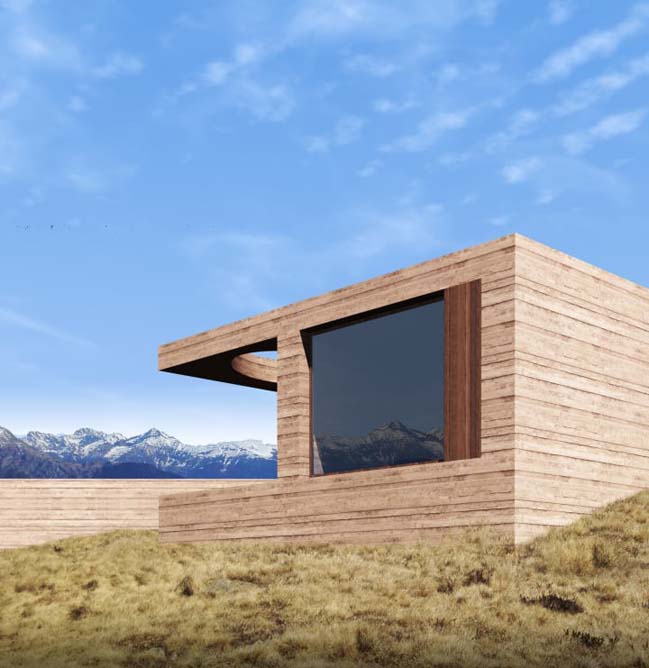
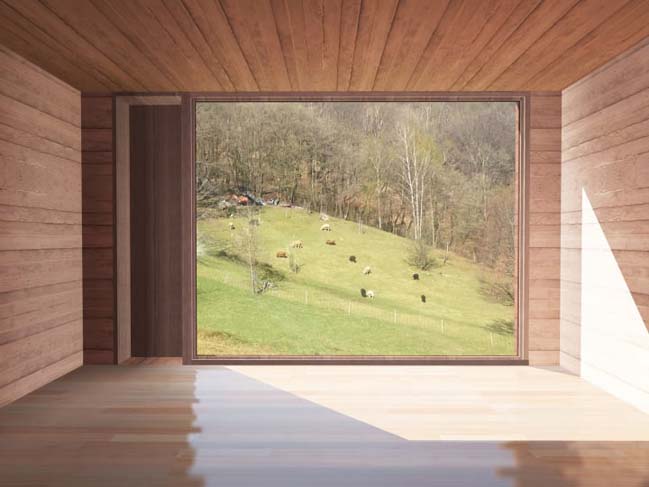
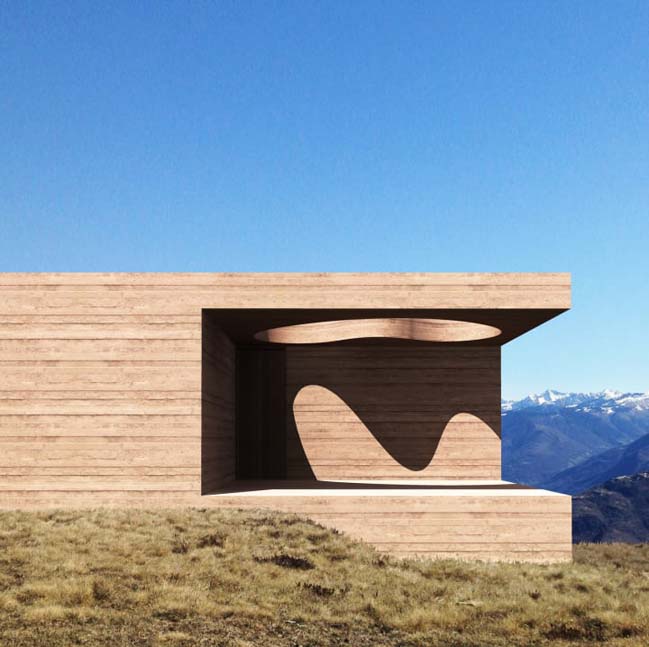
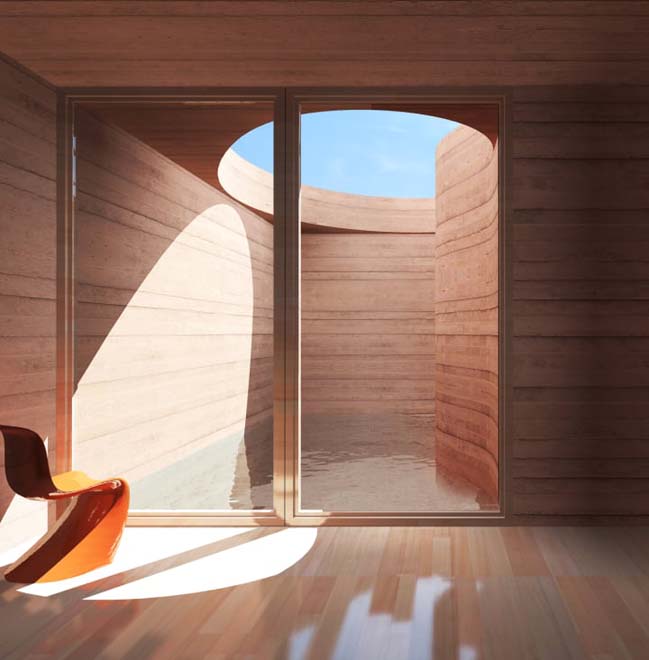
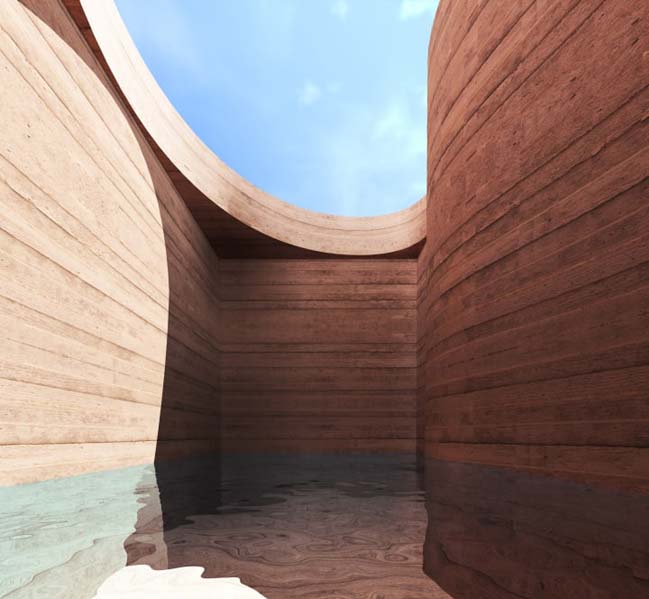
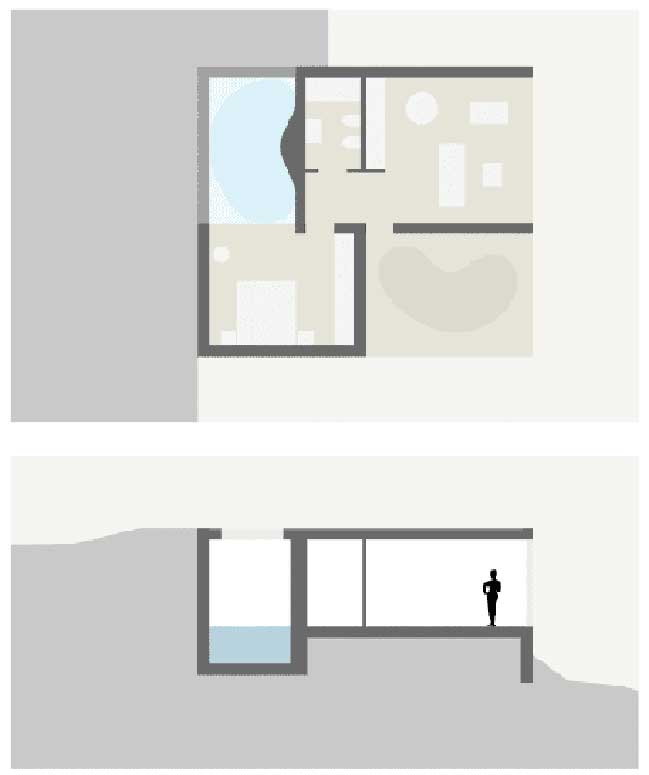
A small house with 2 hole and secret pool in Italy by Cimini Architettura
08 / 15 / 2016 This small house was designed by Cimini Architettura in order to create a relationship between the house with light and water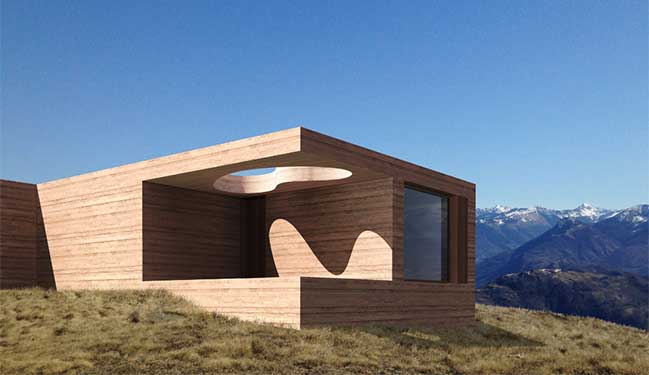
You might also like:
Recommended post: Foster + Partners revealed new Boathouse designs for Row New York
Popular today
Most viewed
Tags
architecture apartment penthouse villa home design interior design living room designs bedroom designs bathroom designs kitchen designs
bridge design
celebrity homes
concrete house
dream house
futuristic architecture
living room ideas
luxury villa
megastructures
modern apartment
modern house
modern townhouse
modern villa
small apartment
Stay connected with us on
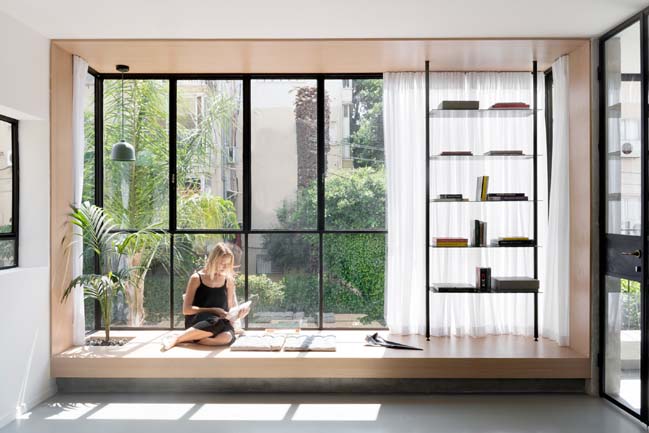
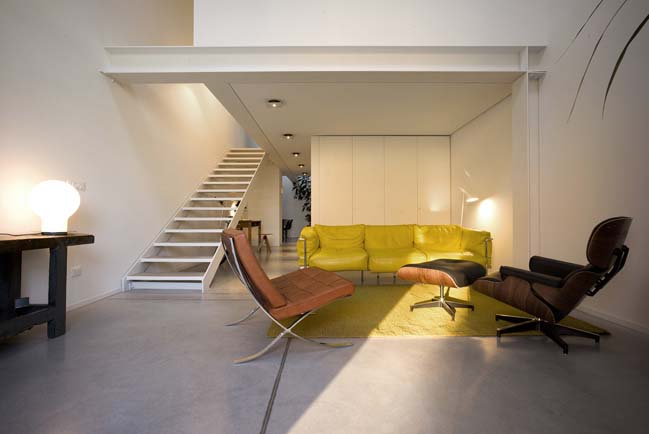
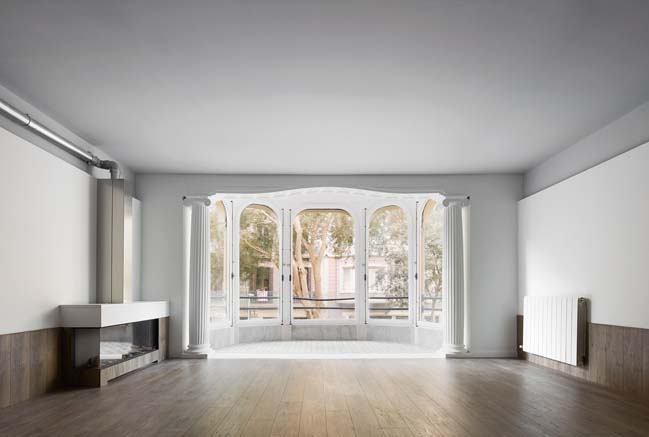

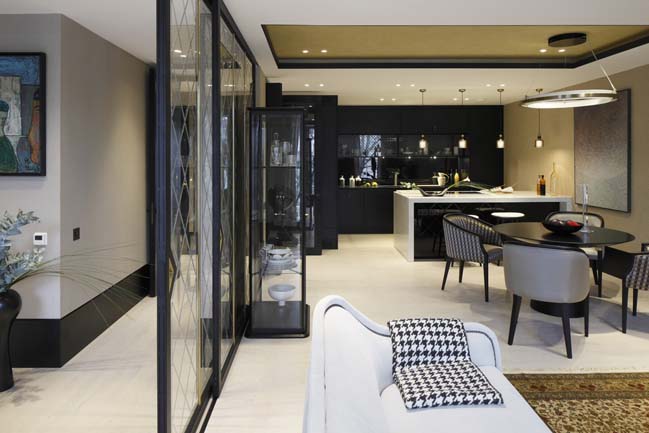
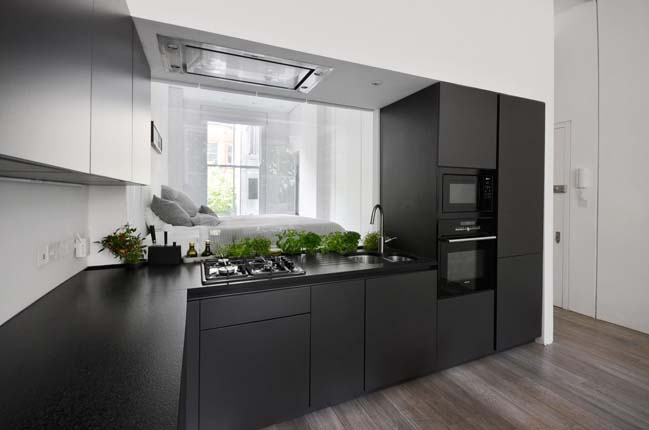










![Modern apartment design by PLASTE[R]LINA](http://88designbox.com/upload/_thumbs/Images/2015/11/19/modern-apartment-furniture-08.jpg)



