10 / 30
2018
The apartment is located in a residential building dating back to 1954, in the old part of Lozenets district in Sofia’s city center. The client’s will is to renovate it while keeping its typical spirit. The apartment consists in few spaces: living room, kitchen, bedroom, bathroom, toilet, entrance hall, and corridor. Its east-west orientation allows it to collect the sunlight the whole day.
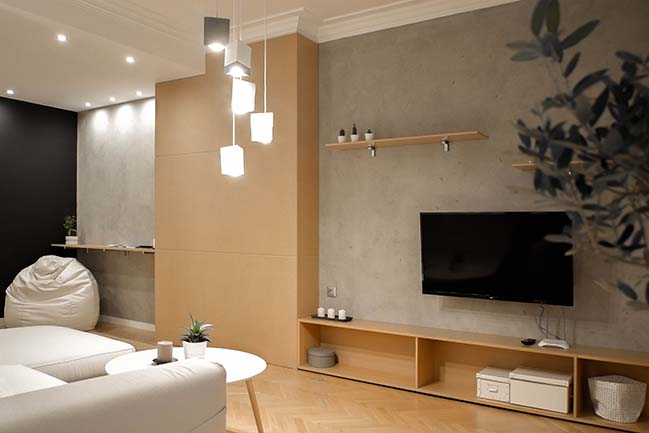
Architect: Simple Architecture
Location: Sofia, Bulgaria
Year: 2018
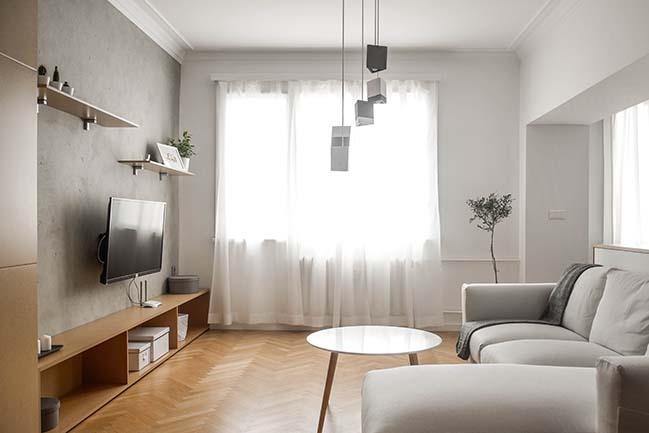
From the architect: The original composition of the apartment is kept intact. The only major change is the removing of the wall that separates the living room from the kitchen. Thus, the space becomes bigger and creates a sense of spaciousness both in the long and narrow living room and in the small kitchen.
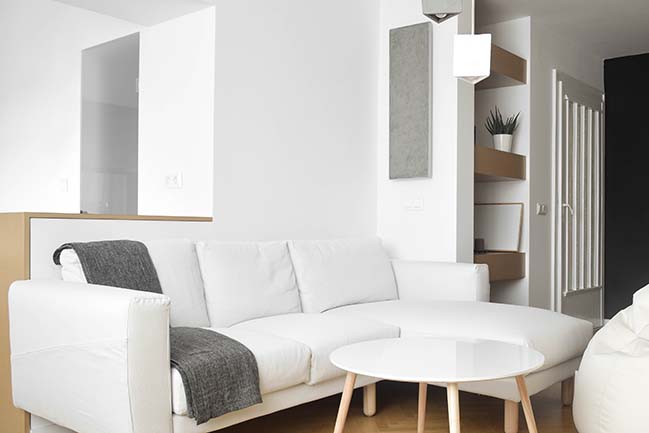
All structural elements that step into the space such as columns, beams, lintels and chimneys are integrated into the furnishing and remain invisible. This also removes the need of any additional unnecessary furniture which would shrink the usable surface. The spaces are free and allow a better adaptation to the inhabitant’s needs.
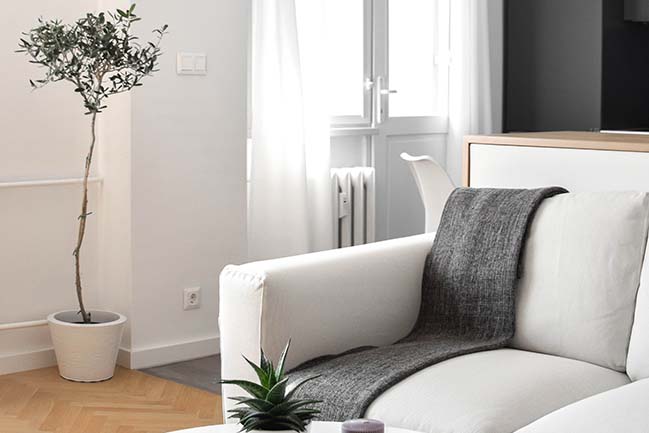
The apartment combines the original compiling elements such as mosaic floorings, plaster friezes, double wooden window framings and oak fishbone parquet with contemporary materials like concrete flooring, waxed concrete walls, glass doors, mirrors and MDF panelling and furniture. The whiteness of the furniture creates the feeling of bigger, cleaner and brighter spaces. The tailored furniture pieces and lighting elements give the apartment an authentic and unique look emphasizing its noble atmosphere.
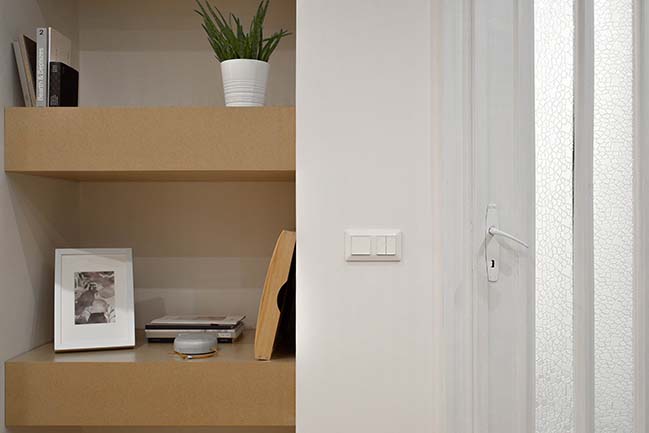

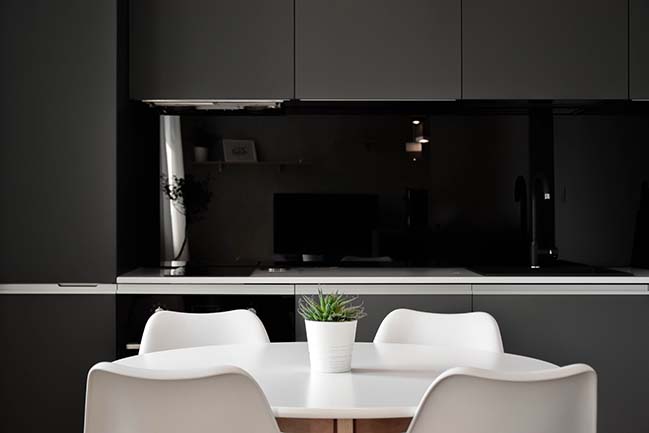
> YOU MAY ALSO LIKE: Le Apartment by Carlos Segarra Arquitectos
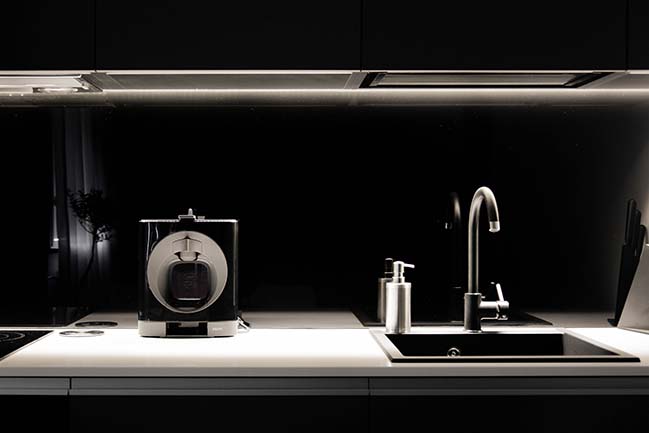

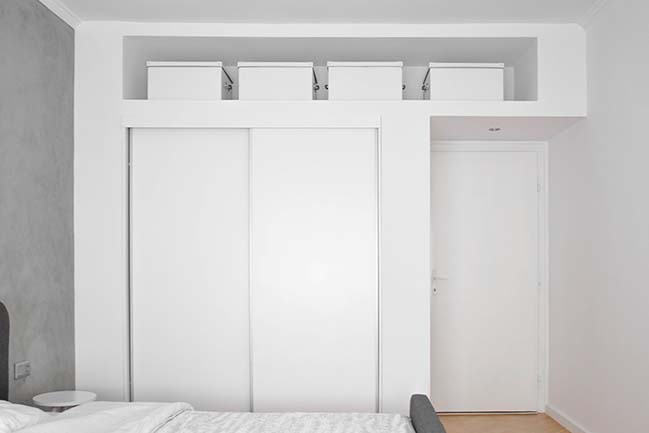
> YOU MAY ALSO LIKE: Midnight Flat by Zrobym Architects
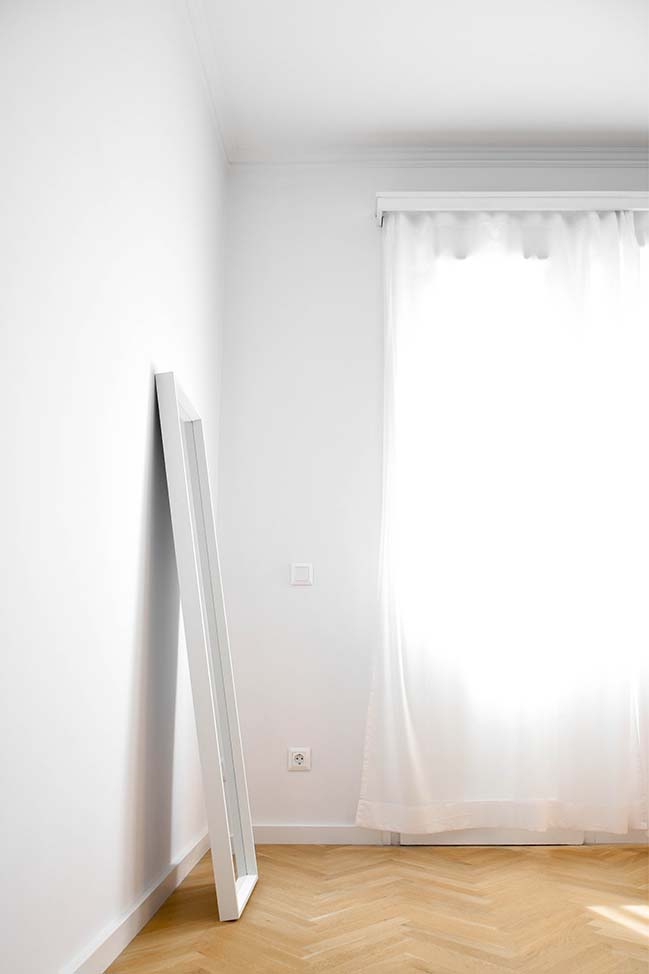
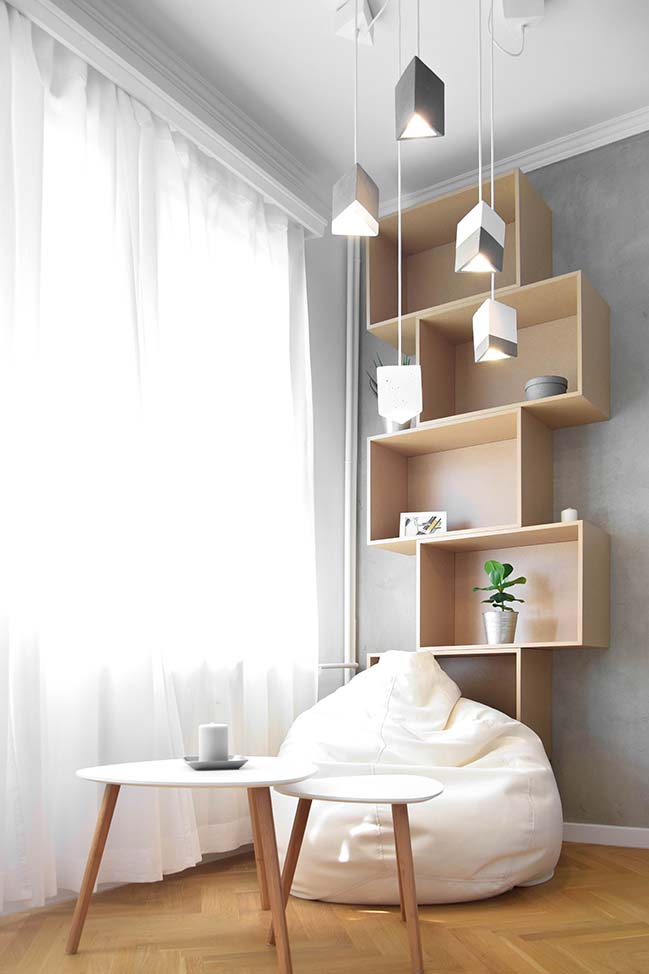
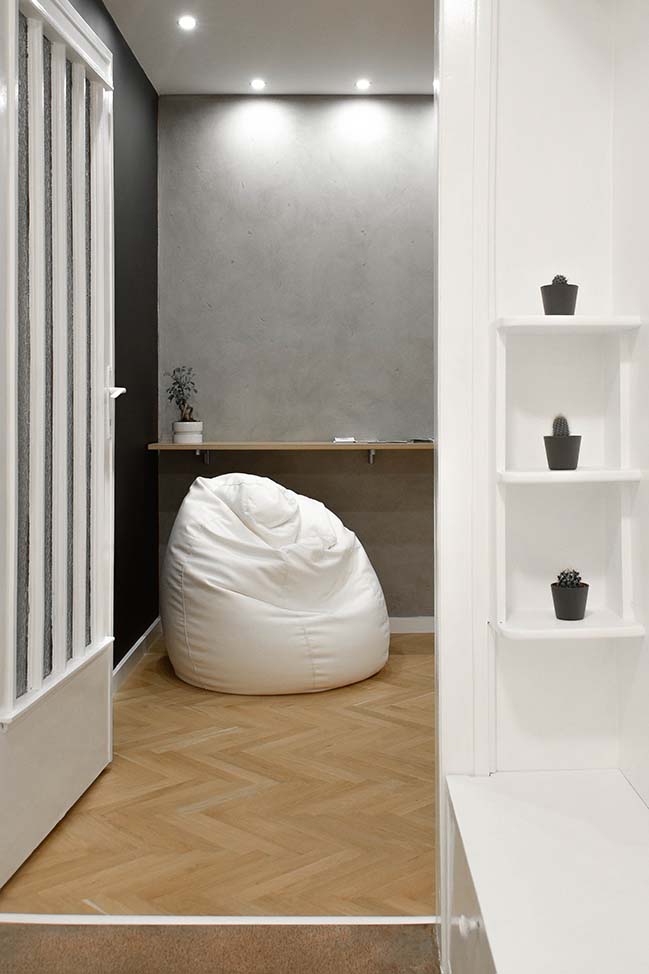
> YOU MAY ALSO LIKE: Sheet Apartment in Milano by ITCH studio
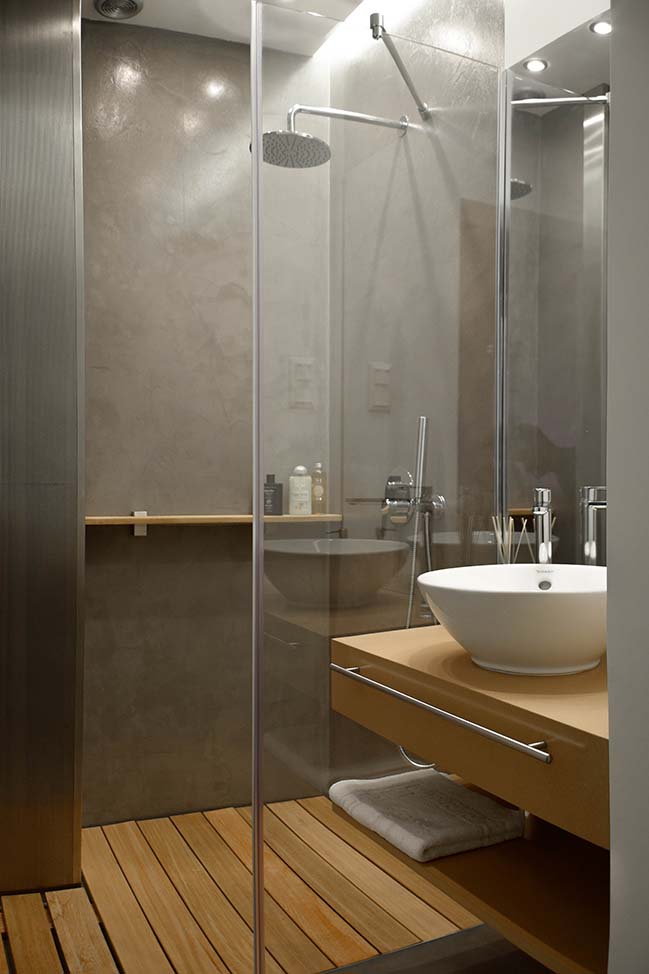
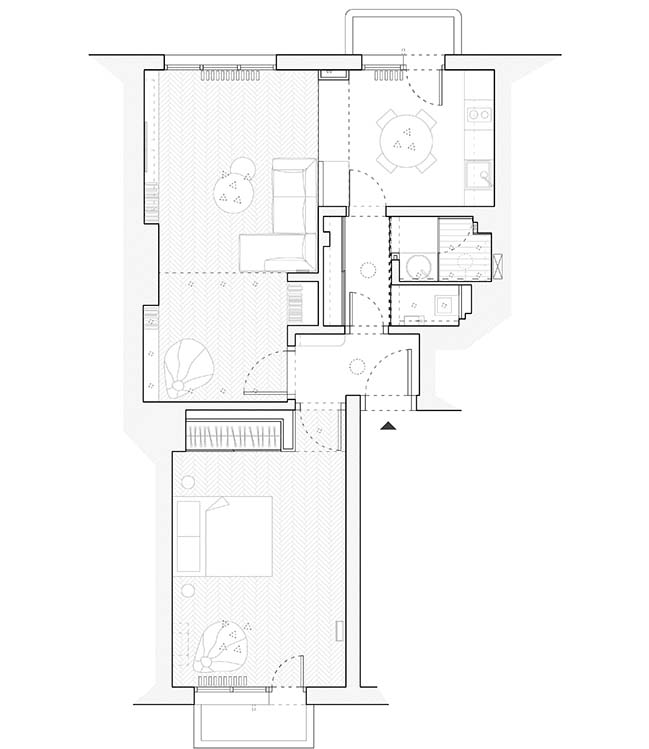
Apartment in Sofia by Simple Architecture
10 / 30 / 2018 The apartment is located in a residential building dating back to 1954, in the old part of Lozenets district in Sofia city center...
You might also like:
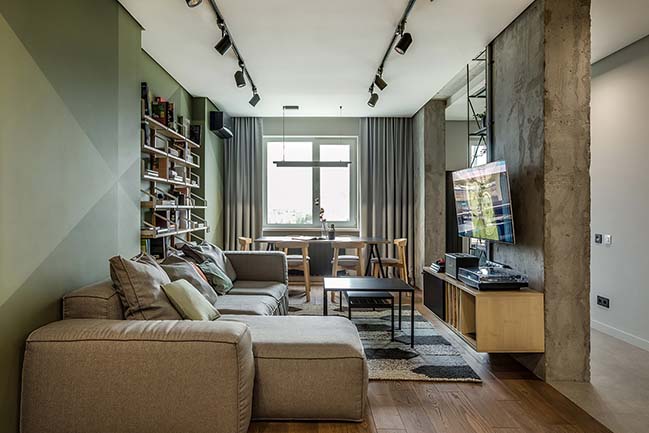
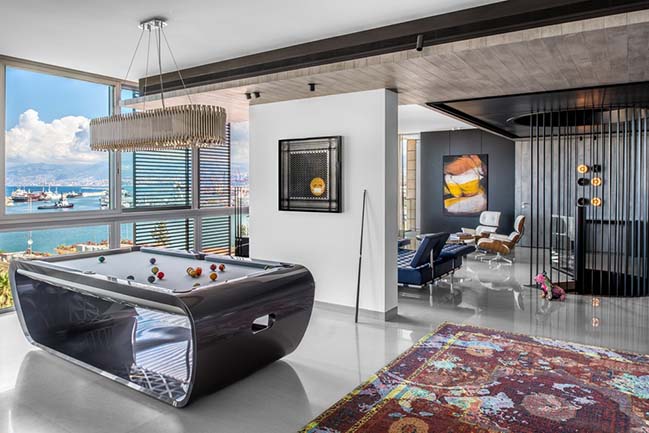
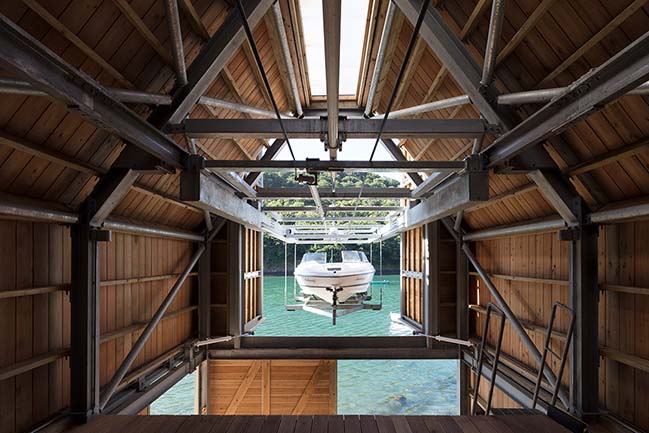
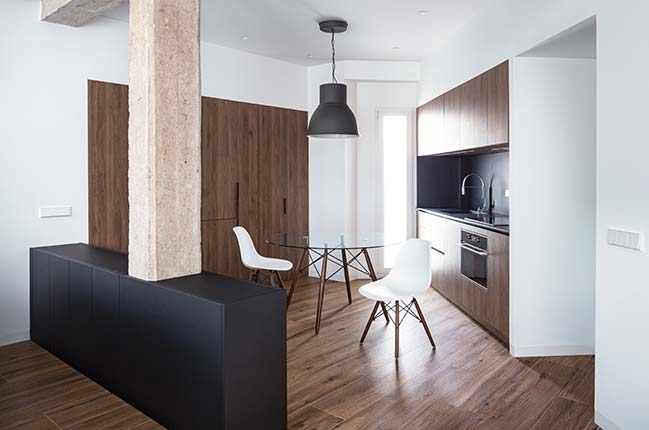
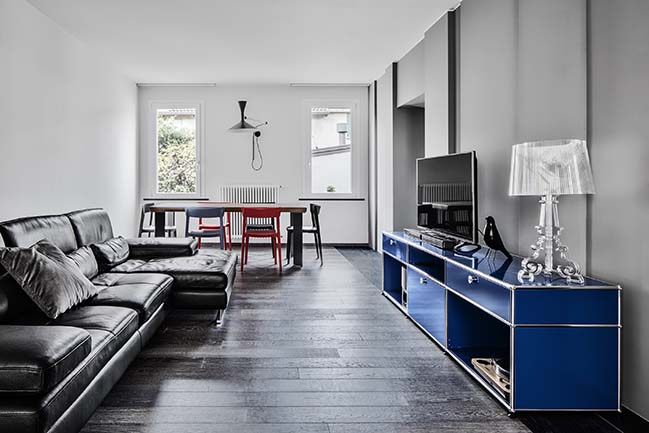
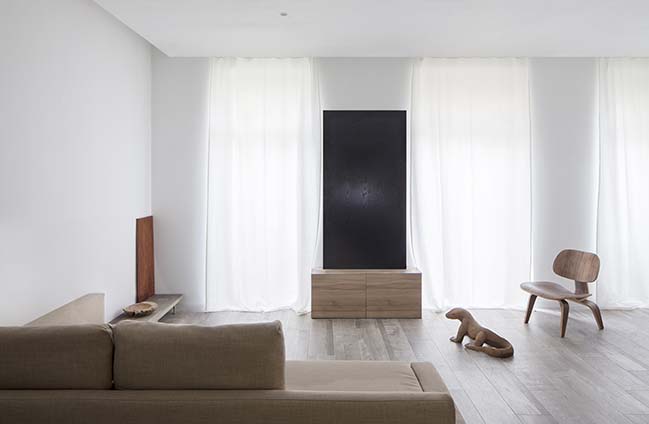
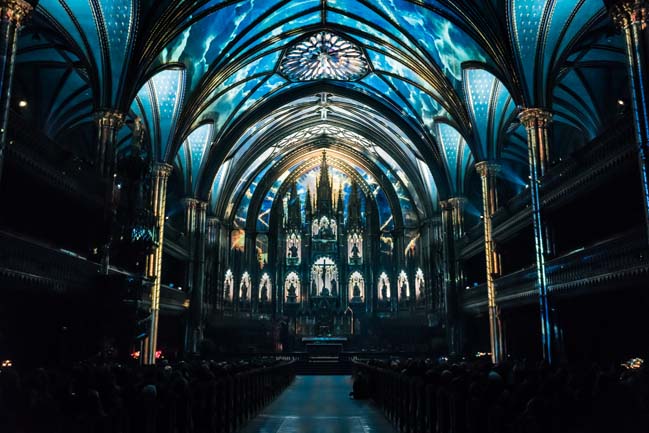









![Modern apartment design by PLASTE[R]LINA](http://88designbox.com/upload/_thumbs/Images/2015/11/19/modern-apartment-furniture-08.jpg)



