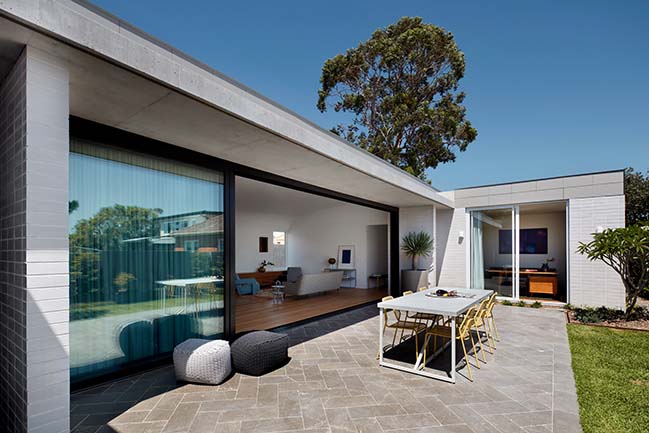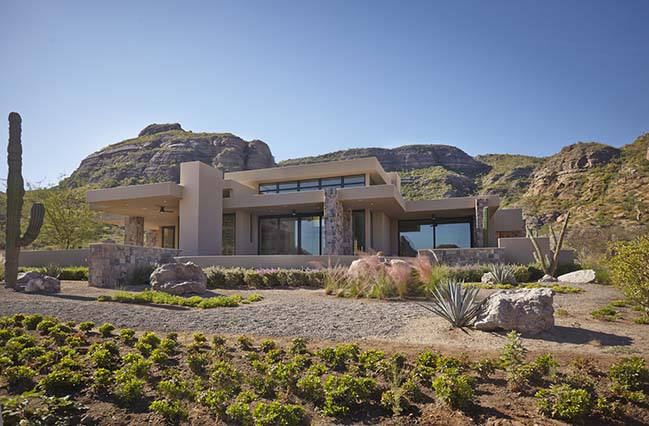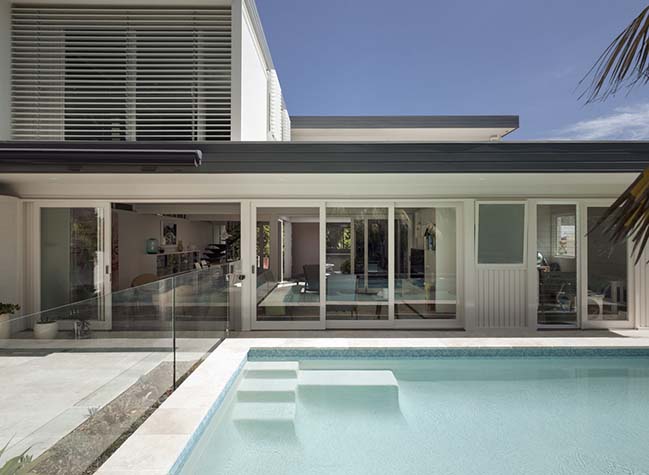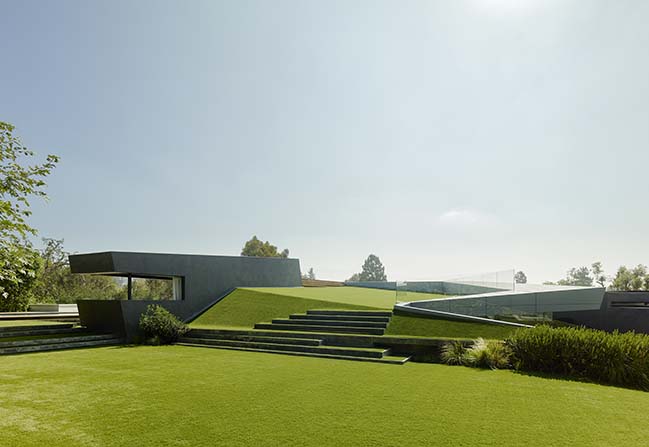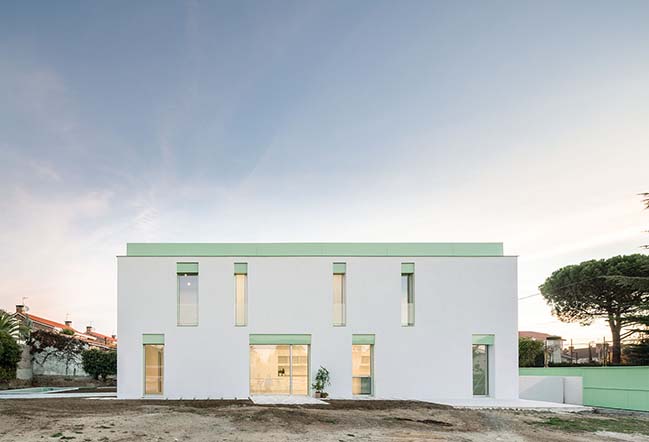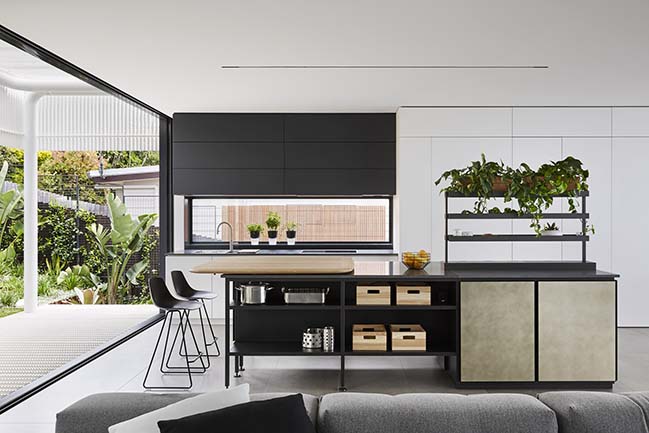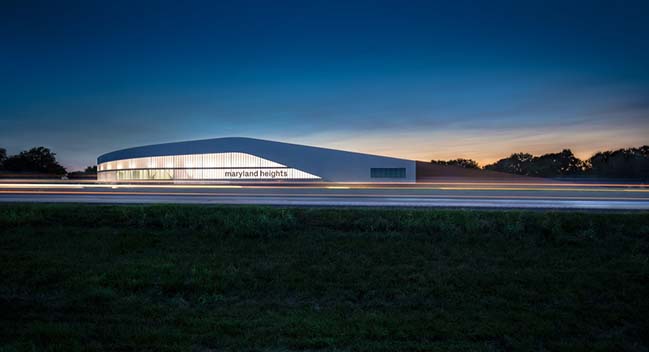03 / 08
2018
A complex of three villas insists on a lot with longitudinal development, lapped on its main sides by public spaces: a park on the north side and a road to the south.
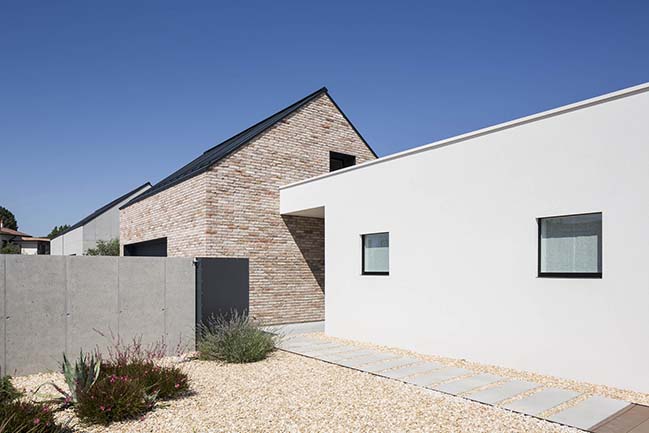
Architect: ANK architects
Client: JEZ Srl
Location: Jesolo, Venice, Italy
Year: 2017
Site area: 550sqm
Team: Andrea Battistin, Andrea De Faveri, Giulia Paladin, Mauro Striuli, Simone Tonetto
Structural engineering: IA Ingegneria
Landscape design: Valentina Camillo
Photographs: Luca Casonato
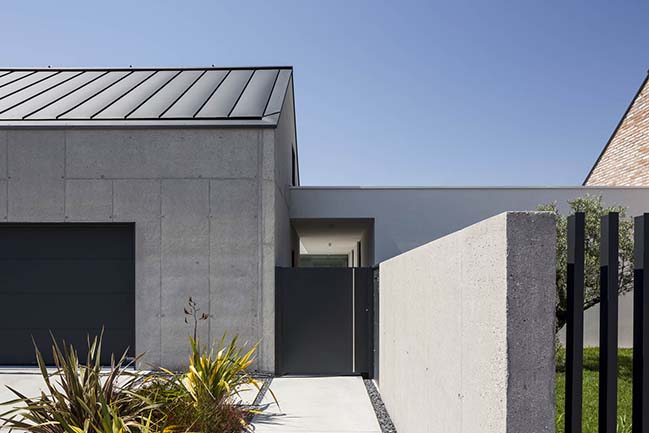
From the architect: The relationship with public space suggests the use of a courtyard that guarantees more privacy by offering an open and private area to each villa. The Villas present, from the compositive point of view, a plastic contrast generated by the combination of a neutral and contemporary parallelepiped to another volume, the archetype of the typical pitched roof house, with a monolithic appearance. The pithed volume is an annex with service spaces, while the residence develops in the rooftop building. The L disposition is a link of connection between the open area of the more intimate space of the court and the one overlooking the park.
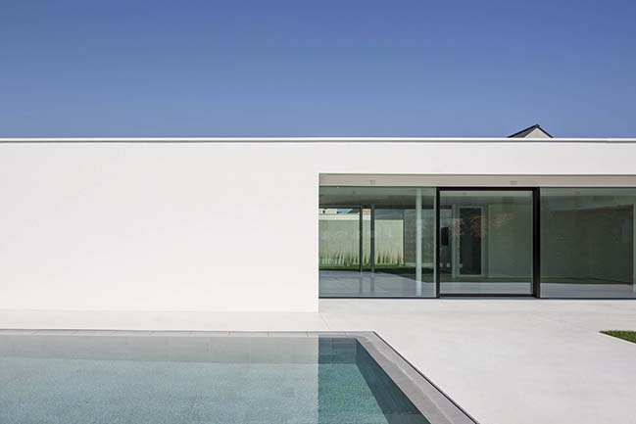
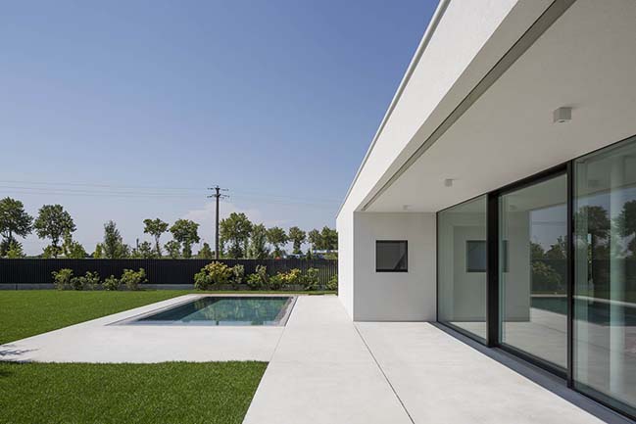
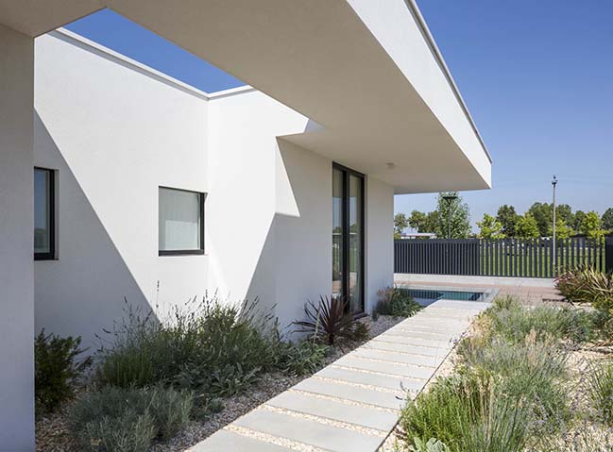
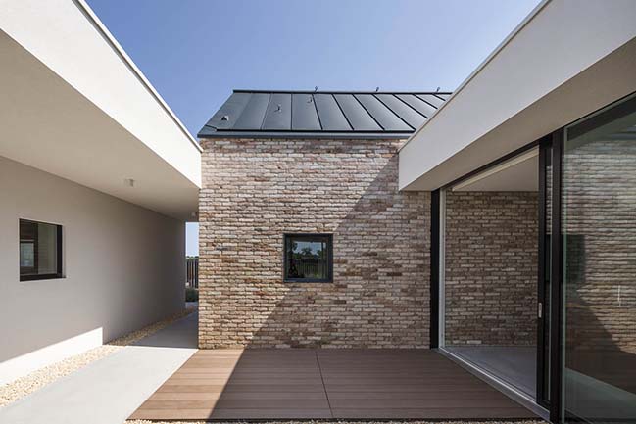
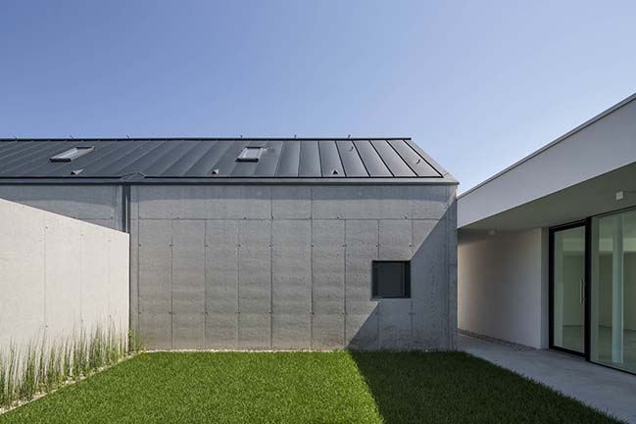
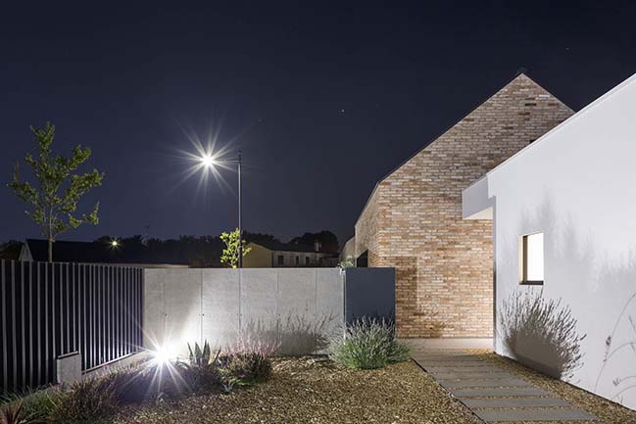
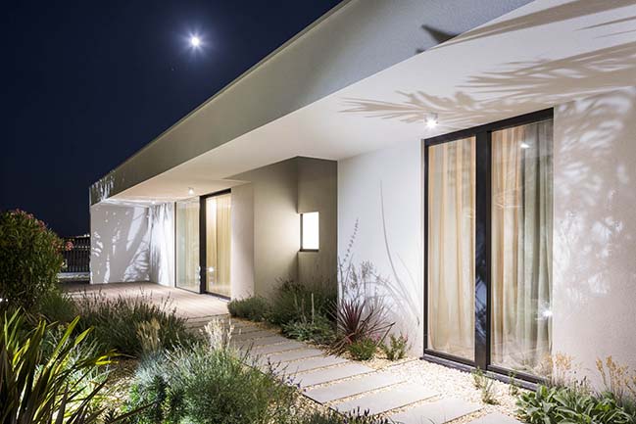
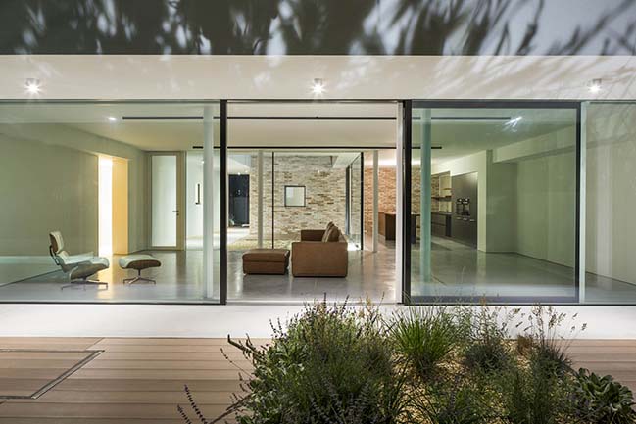
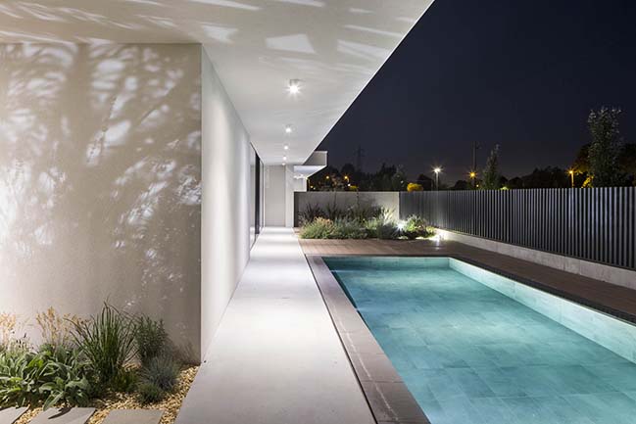
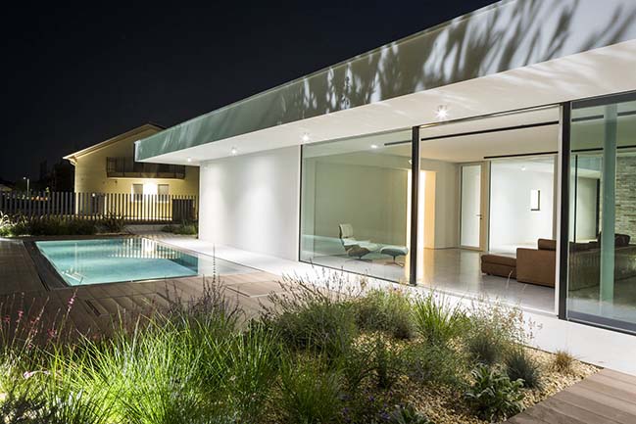
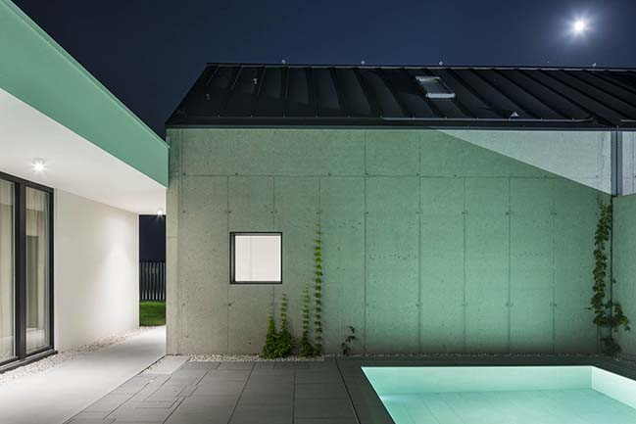
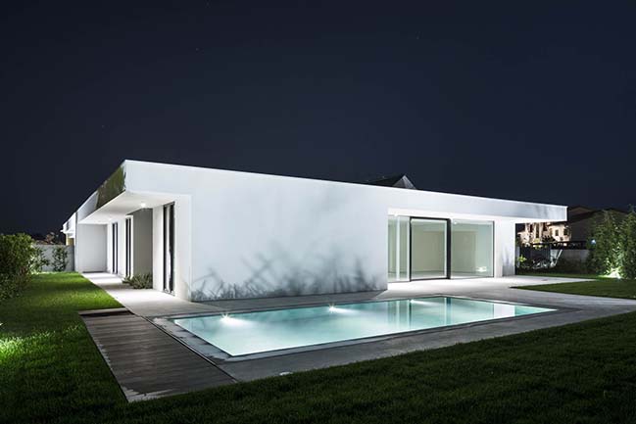
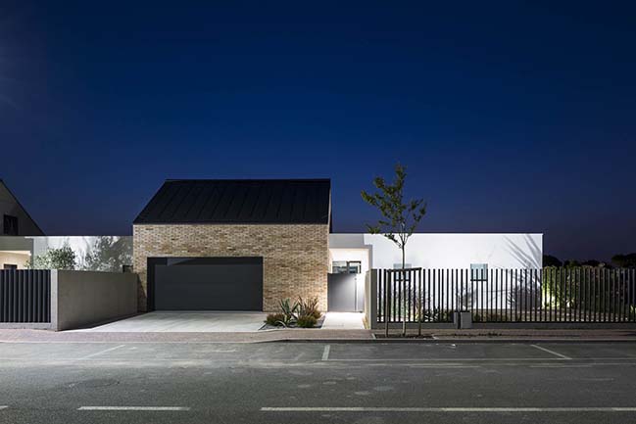
> The Wall House by Guedes Cruz Architects
> Holiday Home in Erquy by Atelier 56S
Villas Parco Campana by ANK architects
03 / 08 / 2018 A complex of three villas insists on a lot with longitudinal development, lapped on its main sides by public spaces: a park on the north side and a road to the south
You might also like:
Recommended post: Maryland Heights Community Recreation Center by CannonDesign
