12 / 02
2017
KAZA Interior Design completed a nearly 90sqm apartment for two women: a mother and a daughter in Kielce. It was to slip out of rigid stylistic etiquette and not necessarily blindly follow popular trends. Thanks to the imagination and skills of the designers, the interior exuding elegance, femininity and subtle beauty was created.
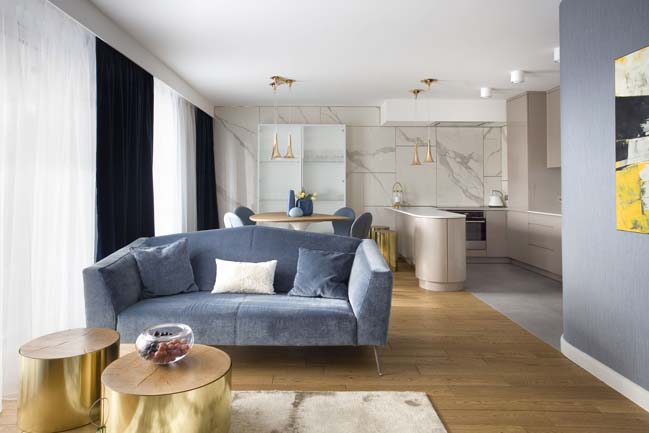
Design: Eliza Wojtasiewicz and Katarzyna Olejarz / KAZA Interior Design
Location: Kielce, Poland
Year: 2017
Area: 90sqm
Text by: Aleksandra Leszczyńska / Dekorian Home
Photos by: Anna Orłowska & Mateusz Lipiński
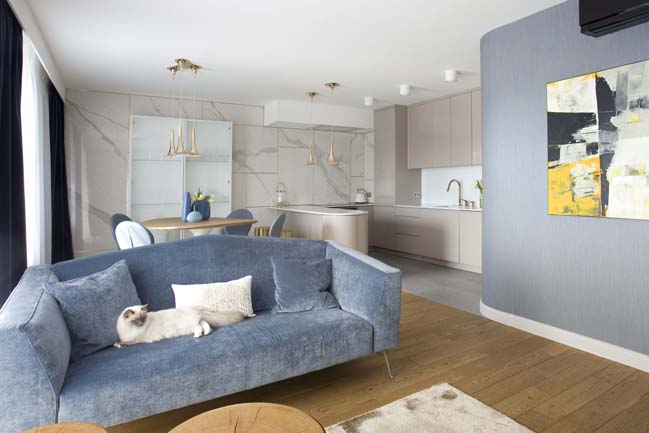
Project's description: Nearly a 90-meter apartment is located in an intimate single family housing estate, in a pleasant, green environment. The owner - a young businesswoman, having a passion for horse riding, art and travel, shares it with her teenage daughter. The investor asked to design a timeless interior, not necessarily based on fashionable gray or white. She wished to build a climate of coziness and intimacy, and give the interior a sublime character.
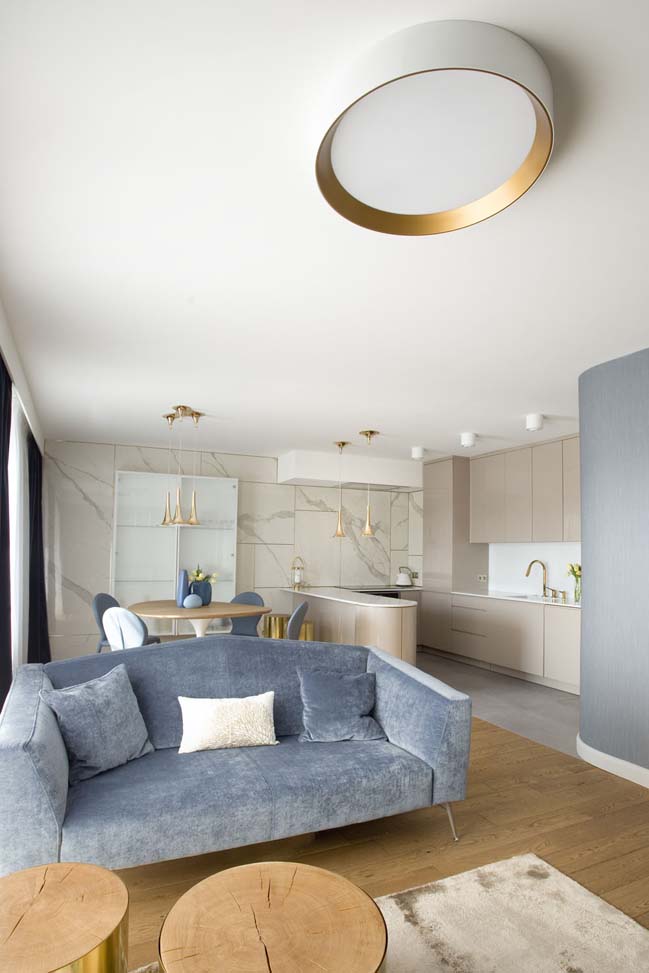
Planning the functional layout was a challenge for designers as the apartment in Kielce was built by combining two apartments. The creation of a new spatial order was associated with technical difficulties. The change of the place of kitchen and bathroom was preceded by tedious work involving changing the place of water and sewage installations, connecting ventilation and air conditioning. As a result, a very clear layout was created, in which you can distinguish: an entrance zone - a spacious hall with built-in mirrors; a day zone - composed of a living room smoothly combined with the dining room and an open kitchen with an island; a night zone - designed as a home spa, that is a bedroom combined with a bathroom, and the daughter`s zone.
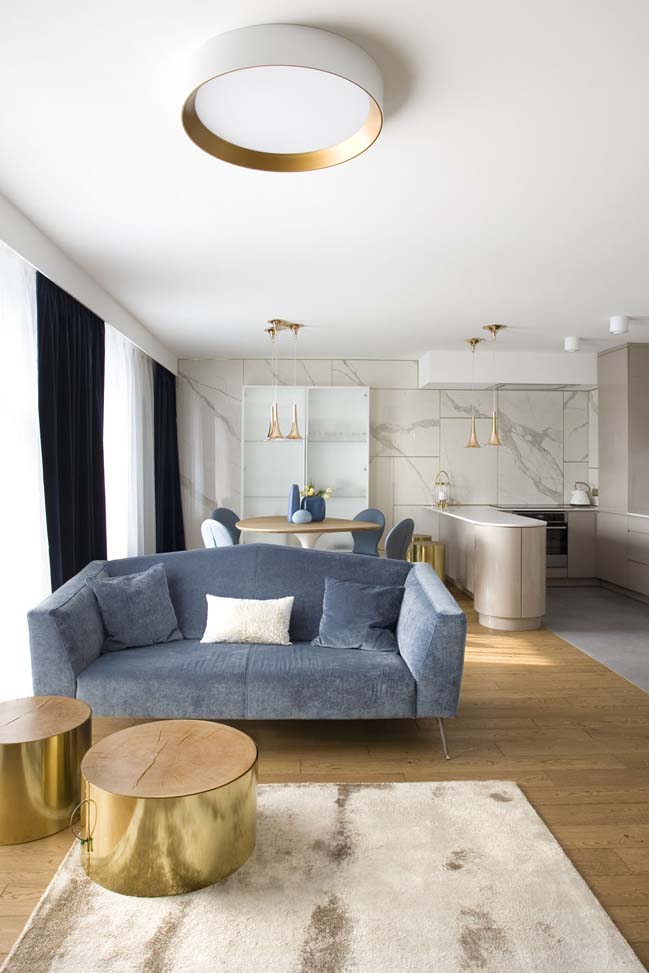
The designers of the KAZA studio treated the task of creating ultra-smooth interiors very comprehensively. Interpretation of this theme was reflected not only in the decoration, but also in the architectural tissue of the apartment itself. Its geometry was softened and they changed the traditional corners into the rounded ones, which gave the interior "softness" and lightness. Oval shapes became a repetitive motif in the interior. The streamlined shape was given to a solid, highly impressive, kitchen island. In the bathroom, adjacent to the mother`s bedroom, an elliptical, freestanding bath was installed. A kitchen table, lamps, among others, organic Nafir Axo Light (from Dekoluce offer) in the dining room, or original coffee tables made of tree trunk (from Malafor Polish design studio) took the form of circles.
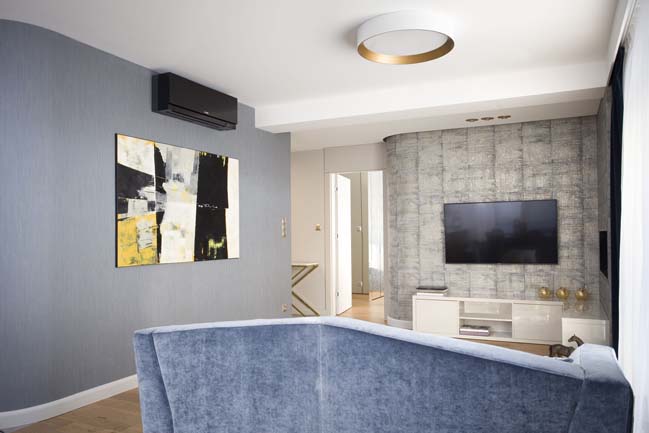
The Kielce design offered an unobvious palette of colours - a toned one in the living room, more energetic in the daughter's room, darker and more relaxing in the place of rest. A palette changed from pastel powder pink, gray, blue, gorgeous graphite and turquoise warmed with gold accents and wood colour, to fresh, girly pink flamingo.
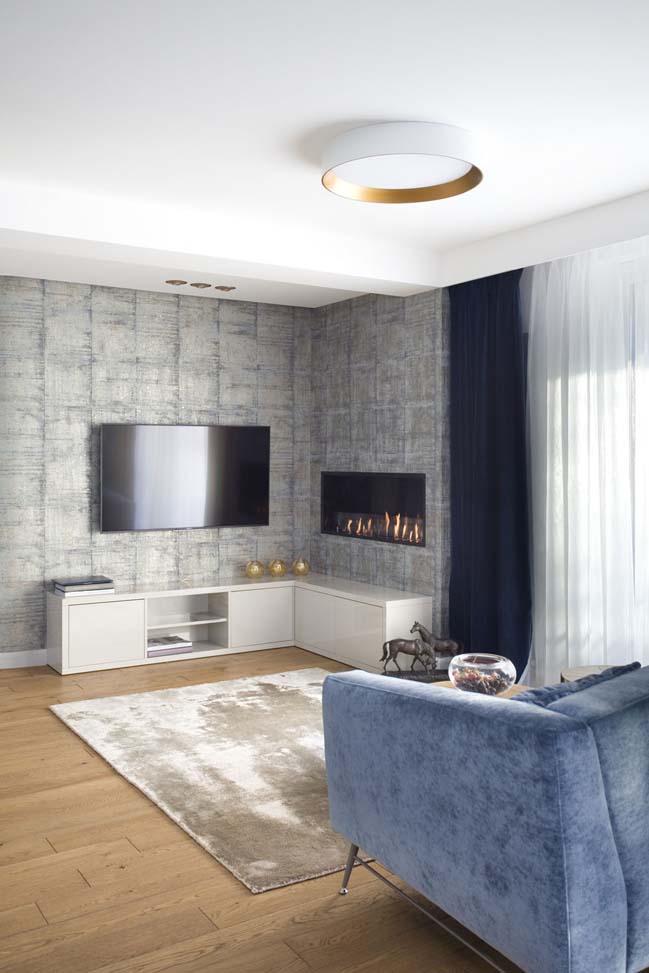
Material other than paint was used nearly on all the walls of the apartment. Covering the vertical surfaces with very diverse, but well-composed lining, accentuated the atmosphere of luxury and sensuality. The attention is drawn by the bright Omexco wallpapers from the Cobra and Horizons collections (distributed through the Dekorian), structural plaster of the Italian Metropolis in the daughter's room, or looking like marble Laminam sintered quartz, put in gold, jewelery decorative slat frames. Textured, very sensual fabric – thick curtains, velvet upholstery of furniture, incredibly soft, playing with light an Epic Carpets carpet from the Aurora collection, tempt us to touch them and sink in them. In the evening, by the open fireplace, the apartment is a place that you do not want to leave. Undoubtedly, it is an unquestionable enclave of femininity and style.
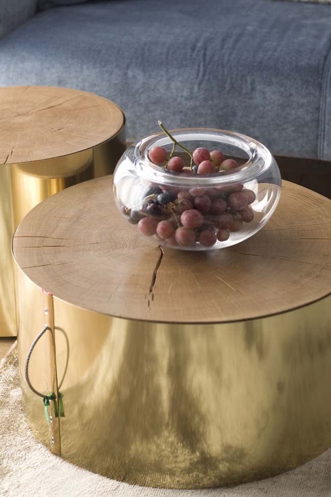
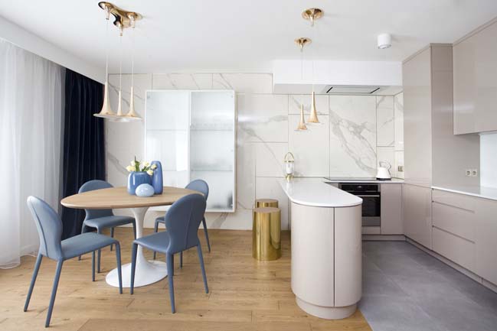
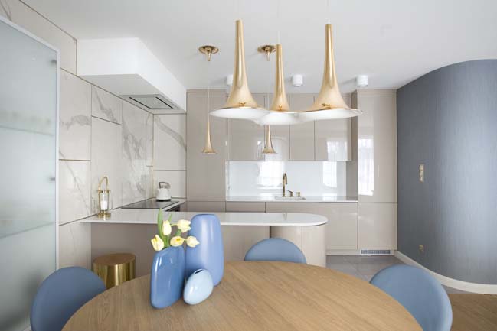
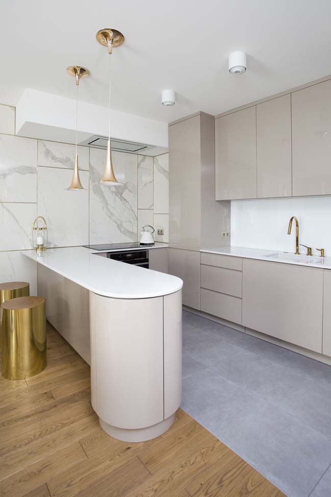
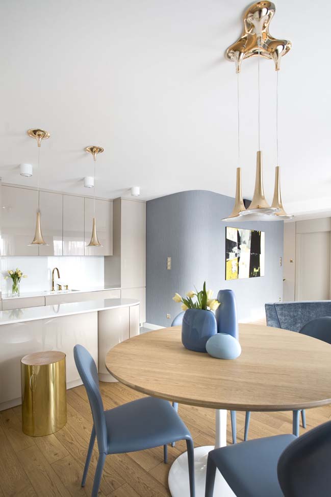
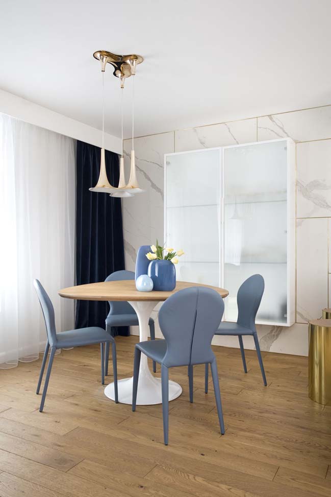
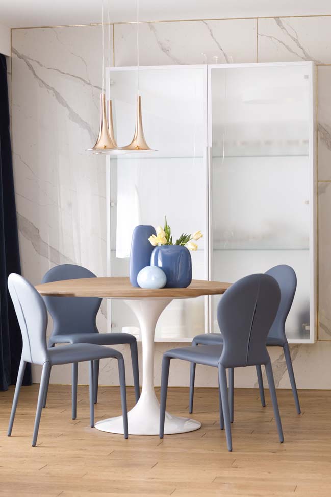
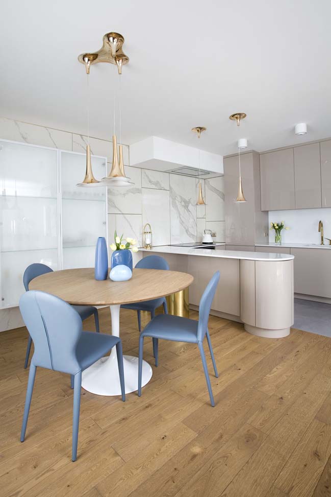
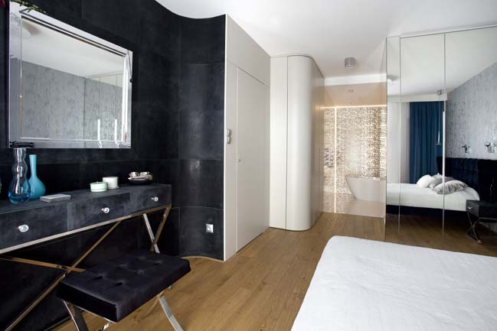
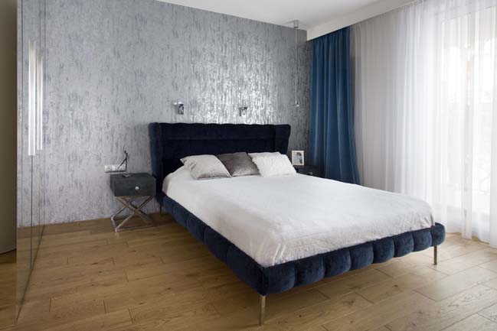
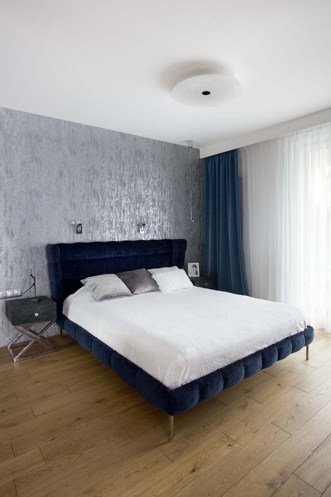
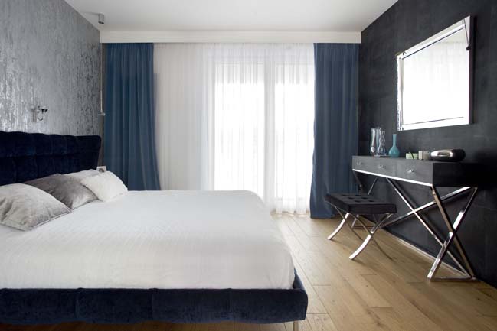
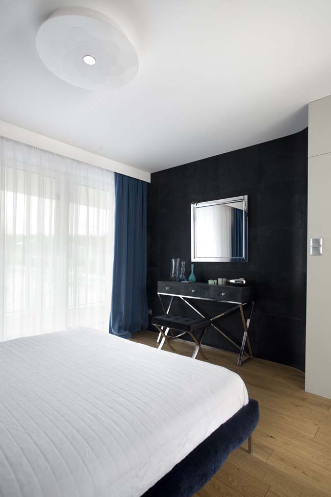
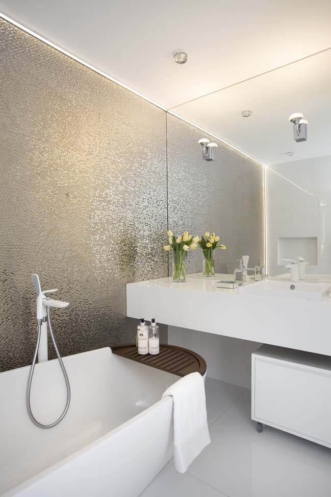
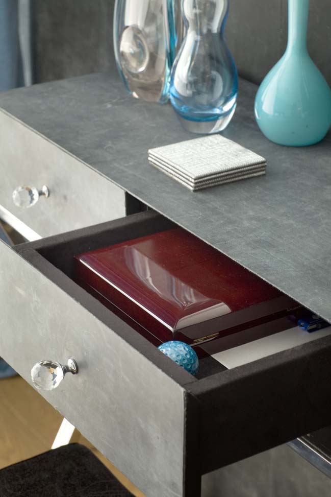
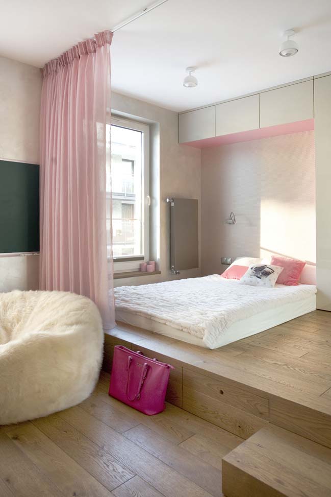
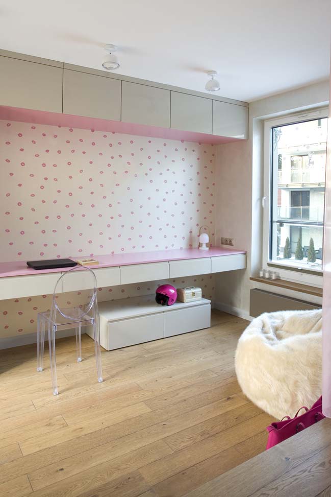
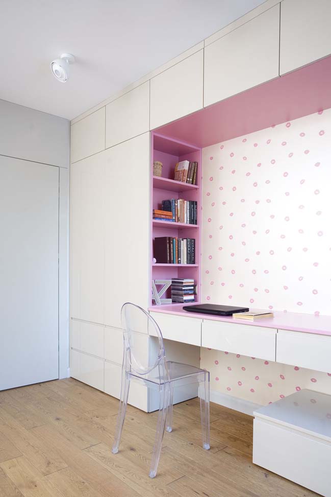
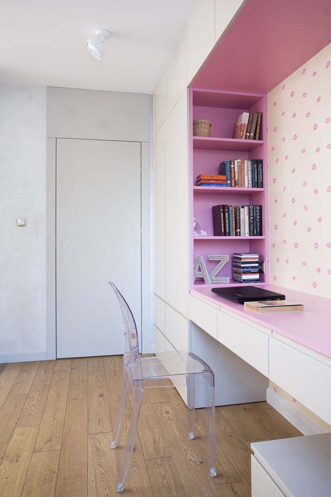
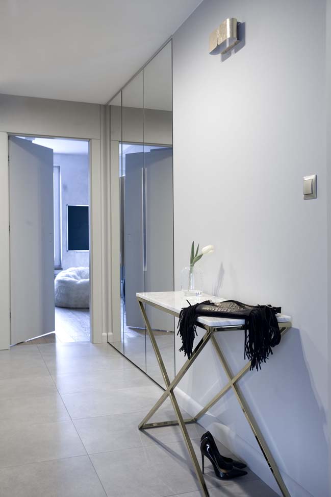
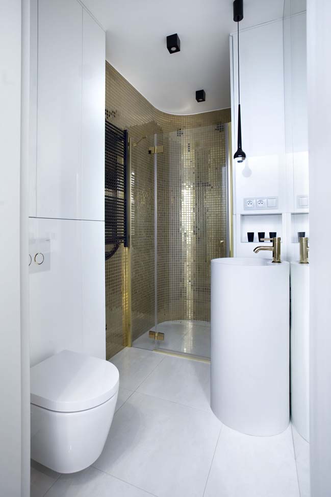
> Modern house for small family in Poland by mode:lina
> Bonanova Apartment by PMAM
Apartment Oasis of Femininity by KAZA Interior Design
12 / 02 / 2017 KAZA Interior Design completed a nearly 90sqm apartment for two women: a mother and a daughter in Kielce
You might also like:
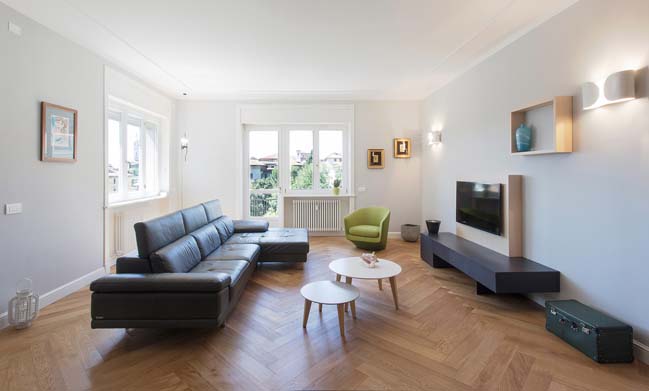
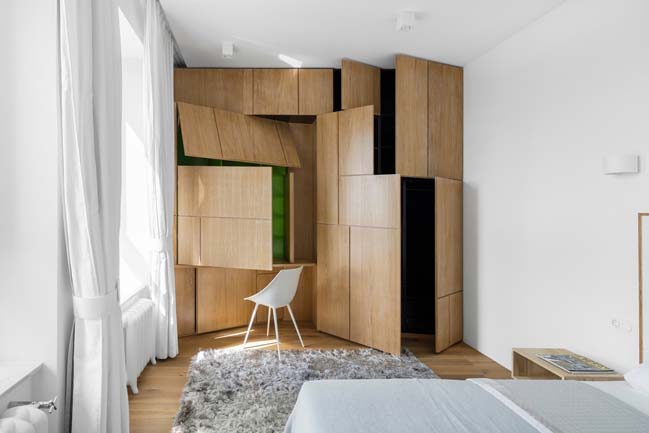
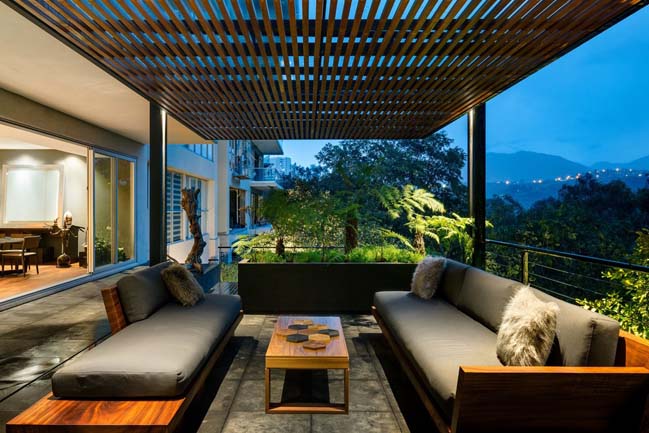
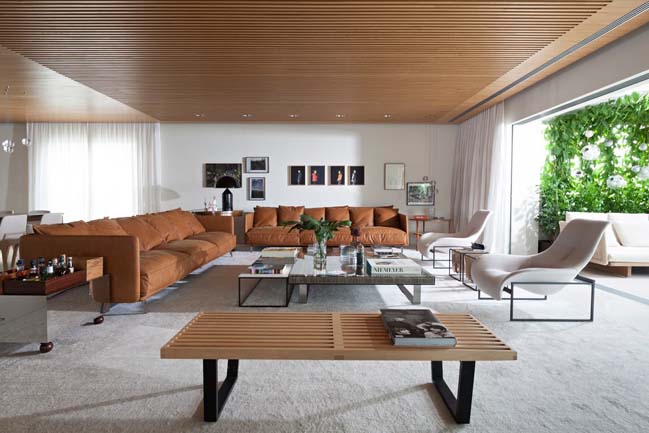
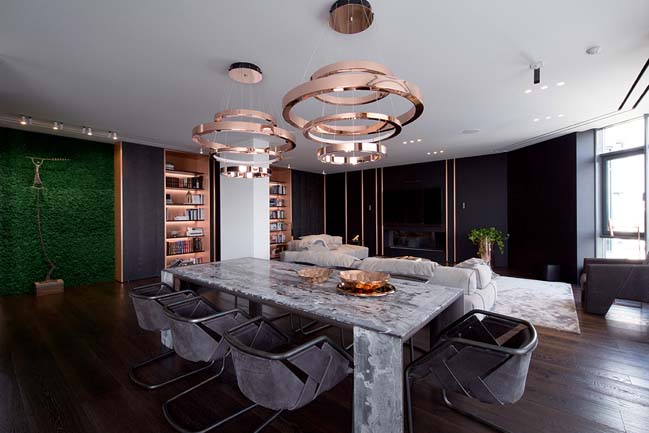
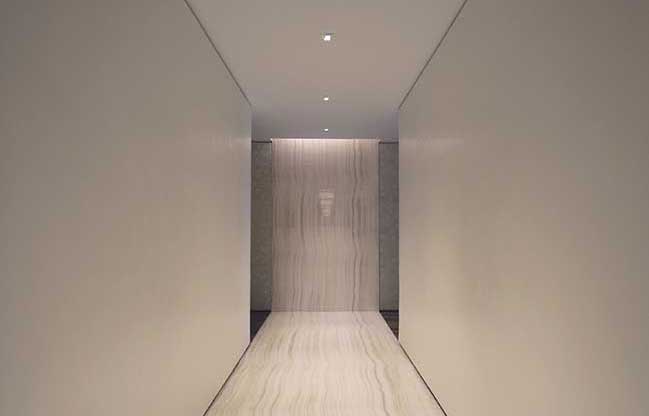
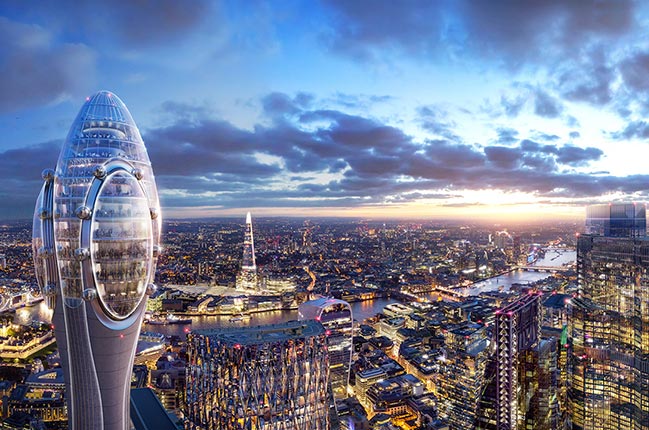









![Modern apartment design by PLASTE[R]LINA](http://88designbox.com/upload/_thumbs/Images/2015/11/19/modern-apartment-furniture-08.jpg)



