11 / 26
2017
The main idea behind this project by Monoloko Design is to turn the interior toward the view from the windows.
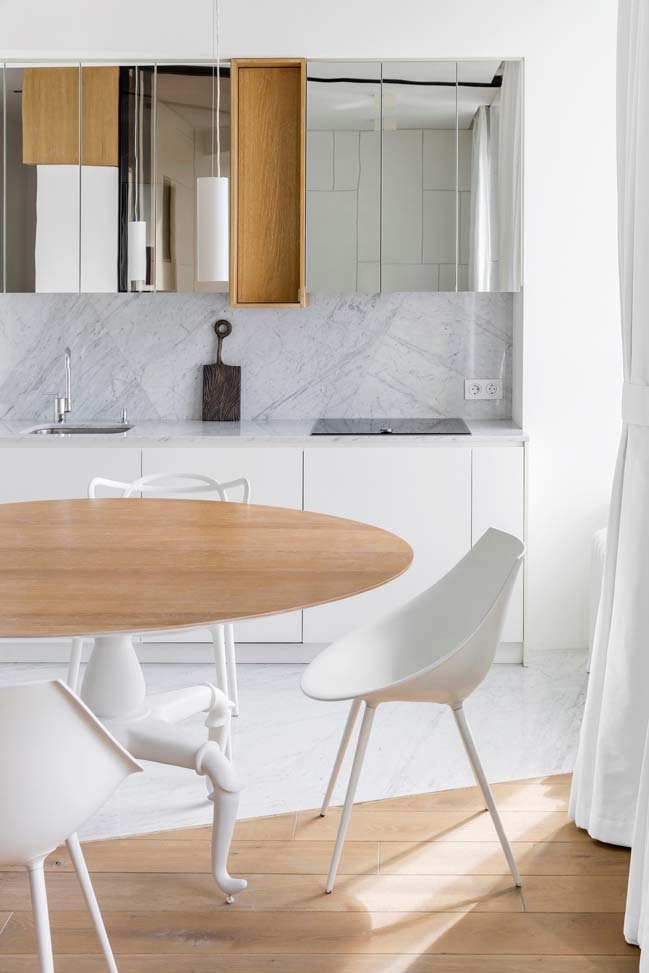
Architect: Monoloko Design - Maxim Kashin
Location: Moscow, Russia
Year: 2017
Area: 60sqm
Photography: Dmitry Chebanenkov
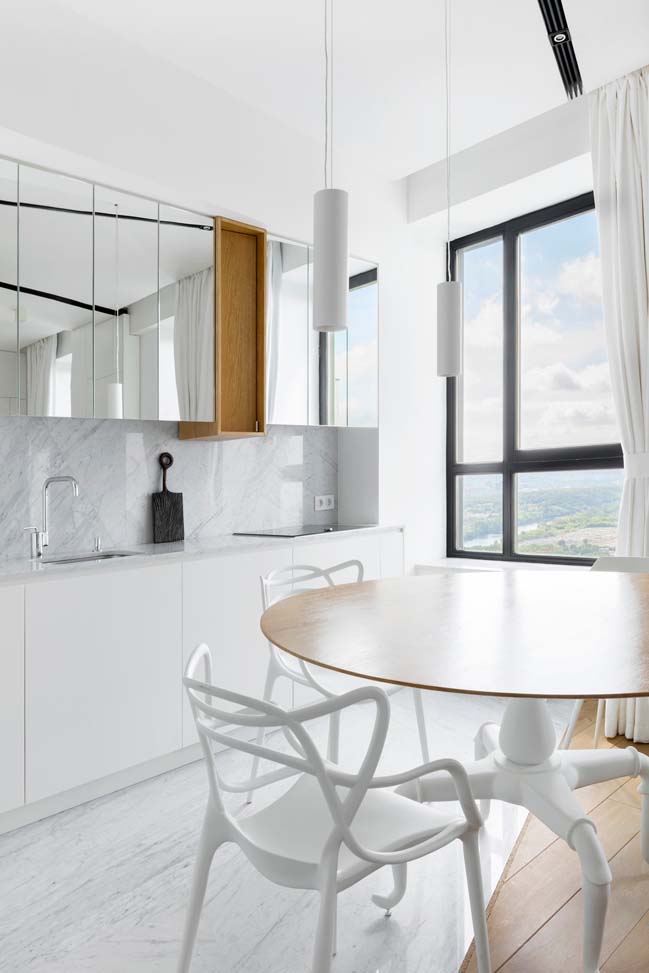
From the architects: The interior is designed to reveal the entire space, drawing attention to panoramic views of a nearby park and rowing basin through the use of geometry and reflections in mirrors and glass.
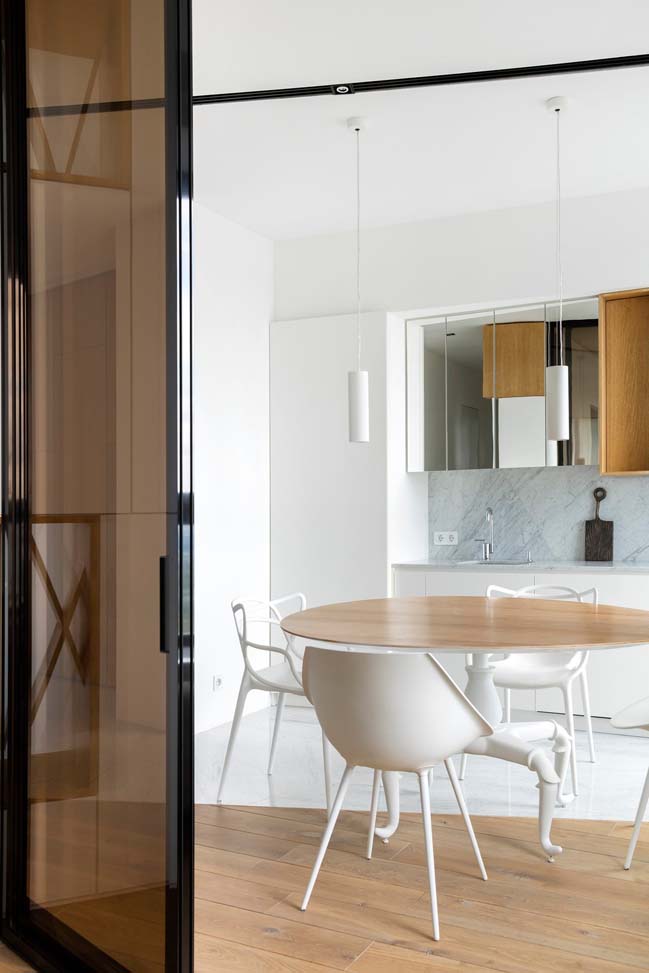
The style of the interior can be described as functional minimalism. All furniture is clearly linked to the overall geometry of the space, creating a unified interior while also carrying a serious functional load.
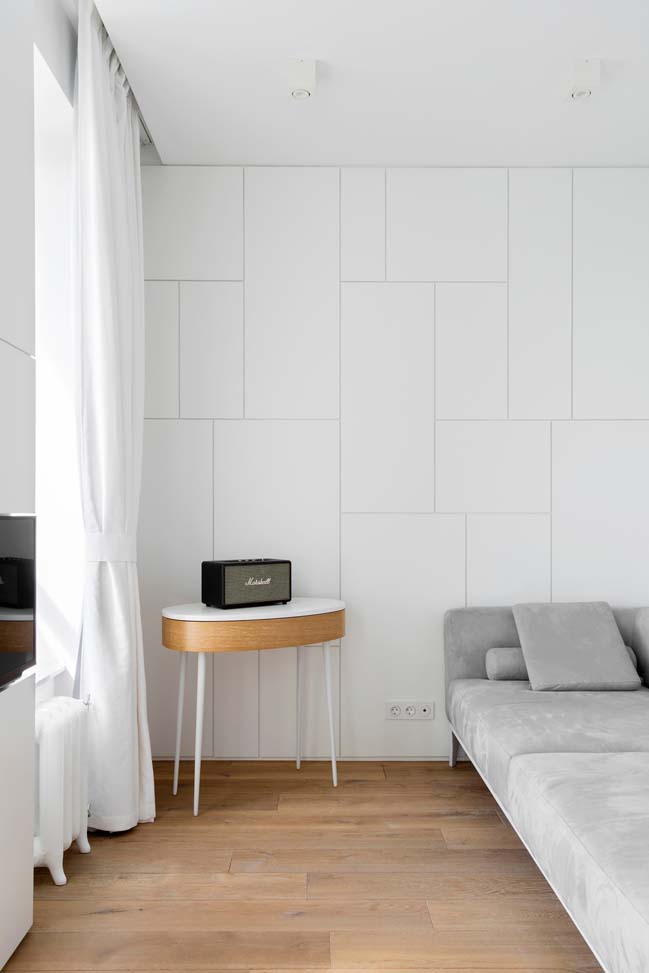
Monoloko designed all of the furniture, which was custom-made by private artisans. The furniture can also be transformed when needed. For example, the partition in the living area with the sofa is also a storage unit accessible from both sides. On the sofa side, storage is found in the upper part of the cabinet; on the corridor side it is found in the lower portion.
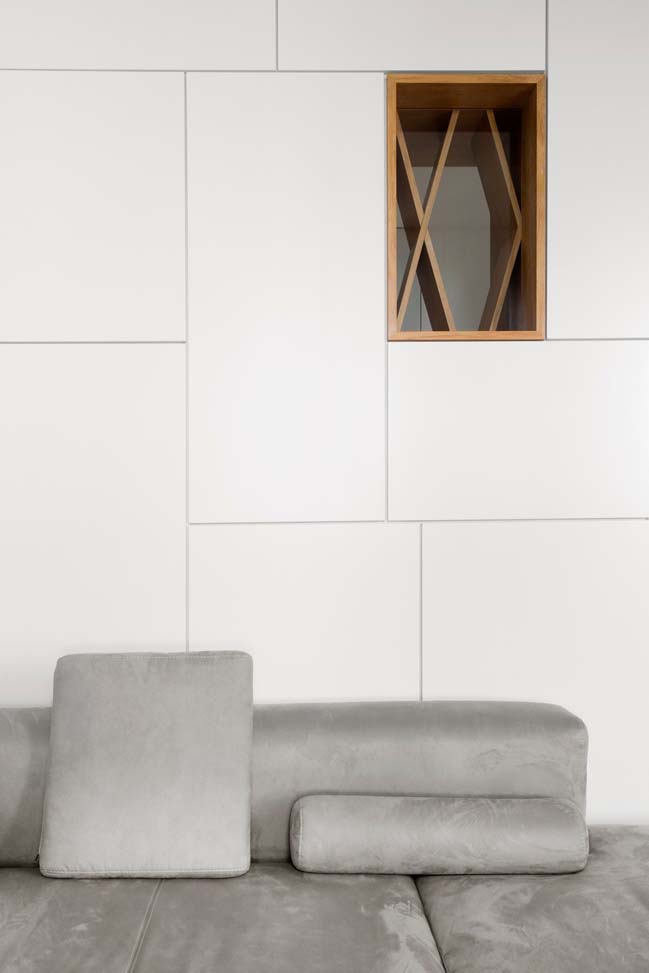
With every project, Monoloko brings together the latest stylistic trends, advanced technology and established architectural traditions.
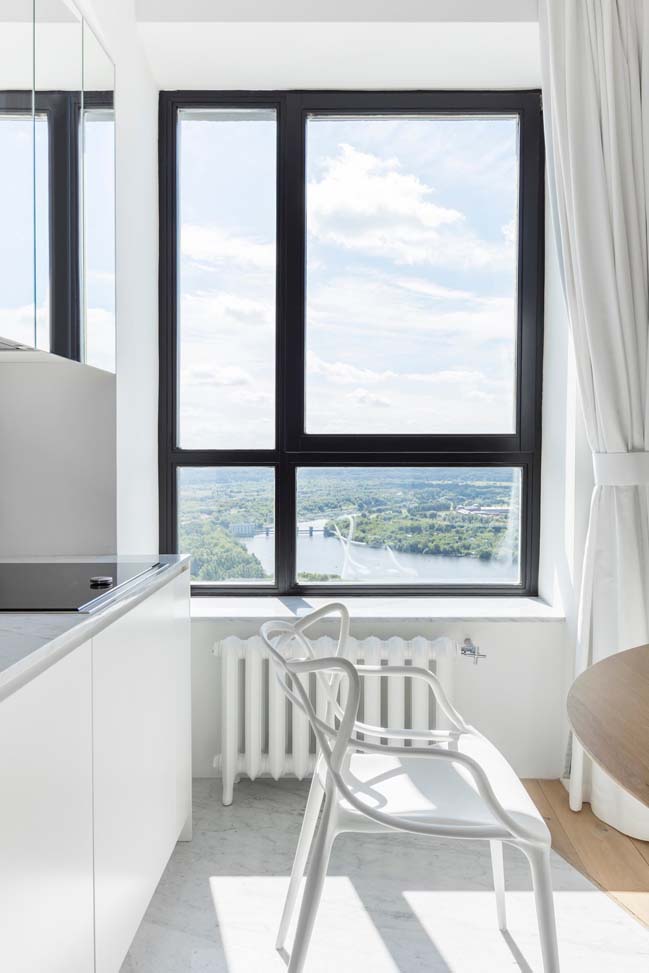
The firm's ideas are based on fundamental knowledge of architecture and design and extensive experience in construction. Thanks to Monoloko's particular approach to design, its homes and interiors remain relevant for multiple generations of users. Each of its projects is unique, just as every person is unique.

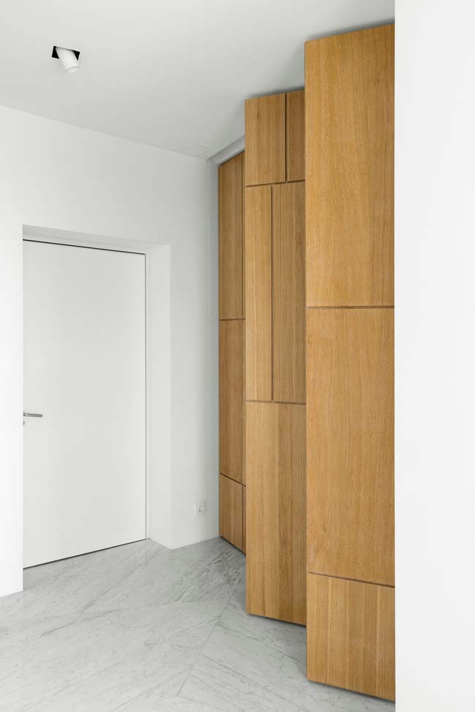
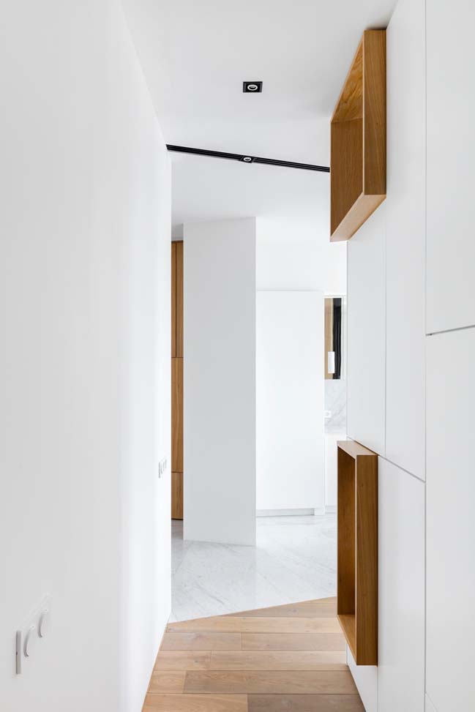
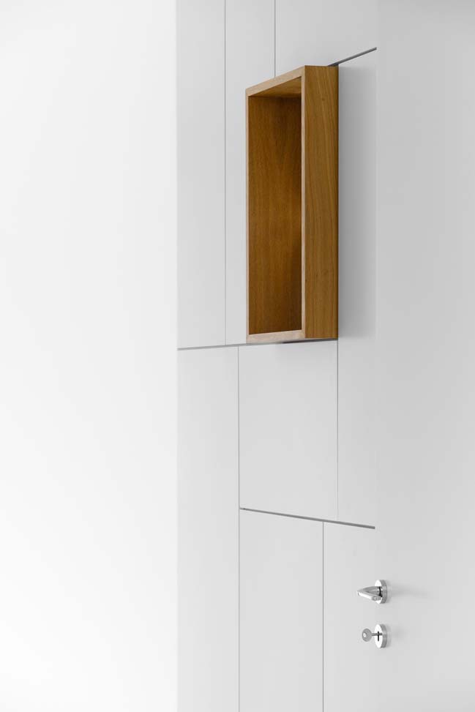
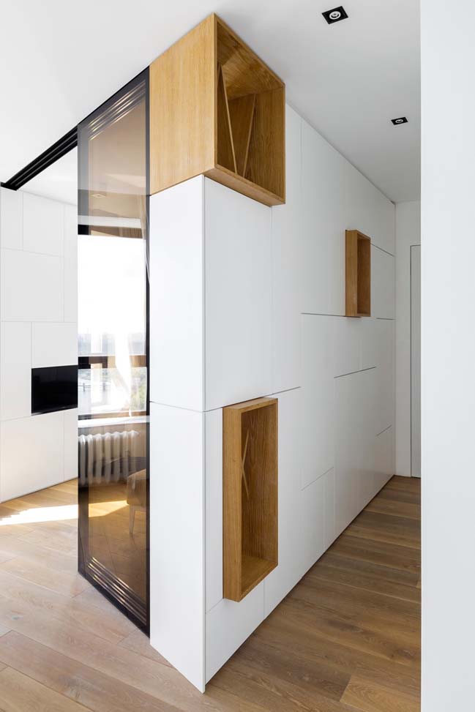
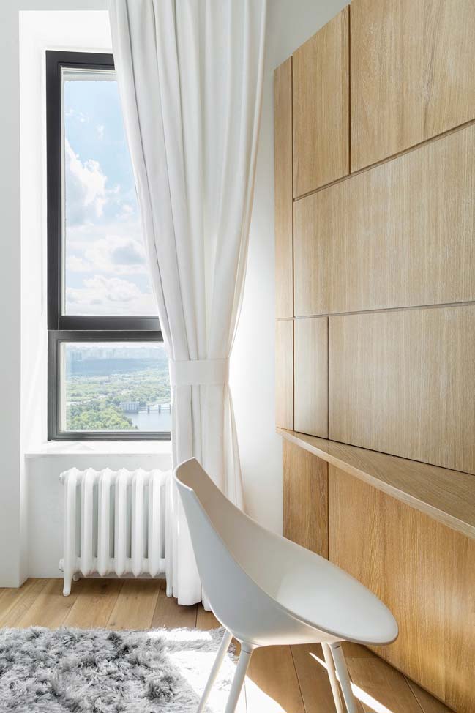
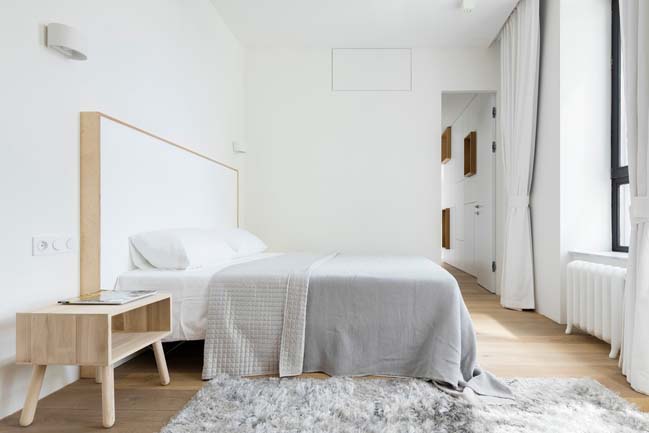
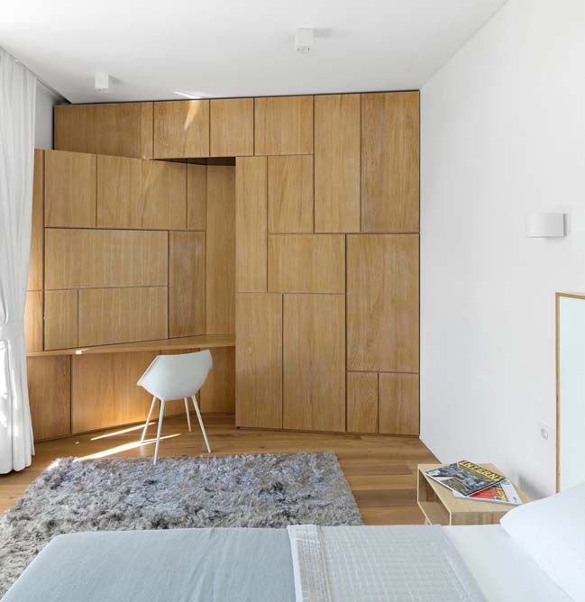
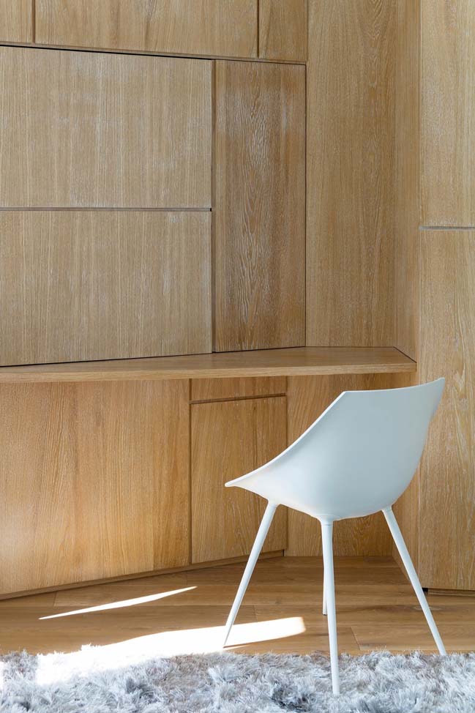
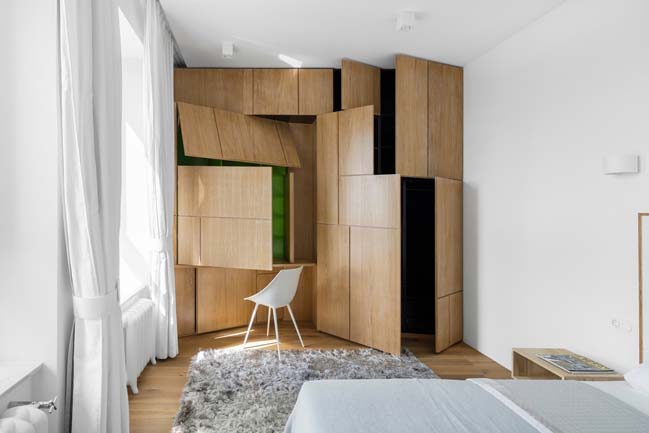
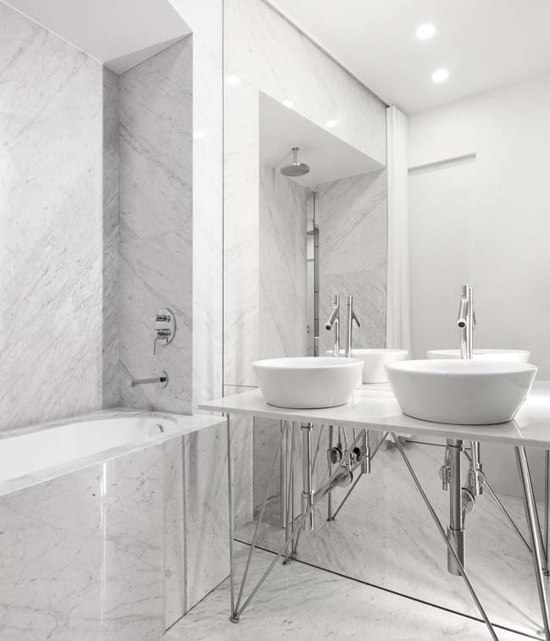
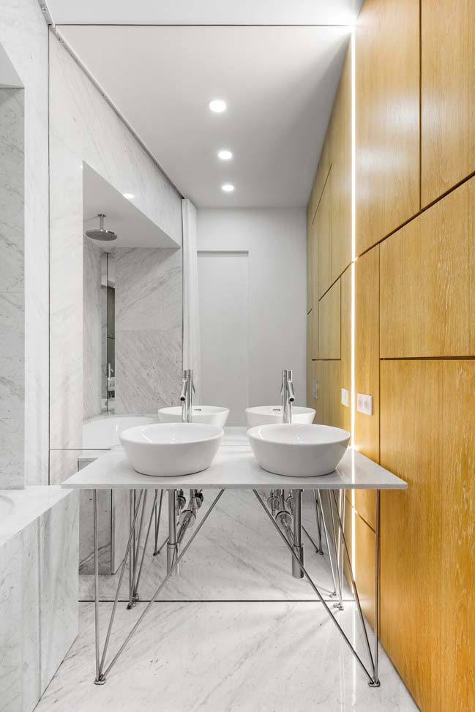
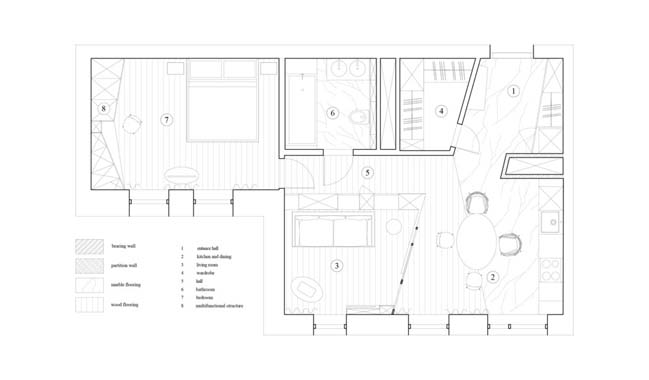
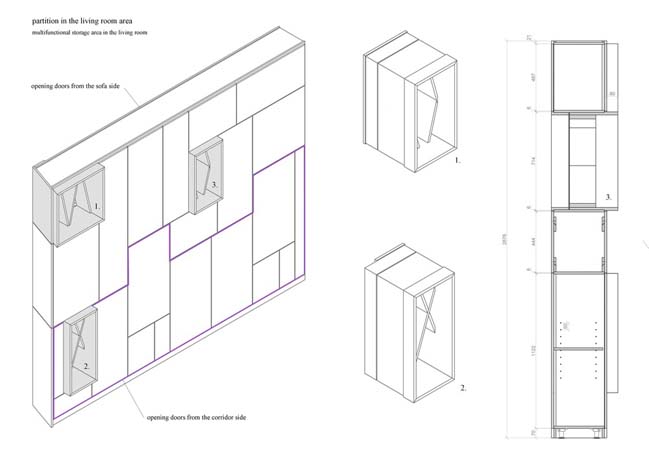
> Functional micro studio by mode:lina
> Minimalist apartment design by R3Architetti
Apartment in Moscow by Monoloko Design
11 / 26 / 2017 The main idea behind this apartment by Monoloko Design is to turn the interior toward the view from the windows
You might also like:
Recommended post: Fuzhou Strait Culture and Art Centre by PES-Architects
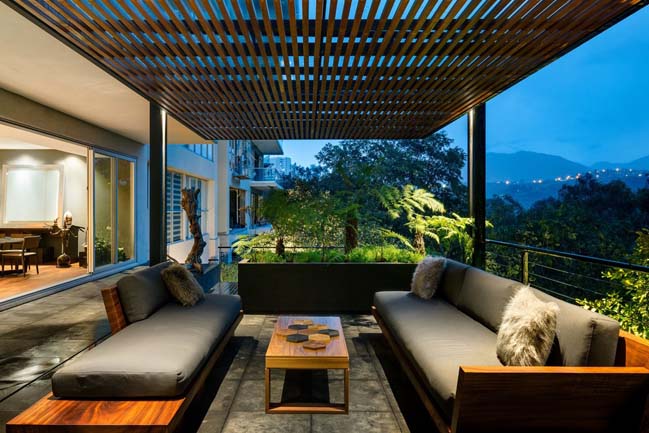
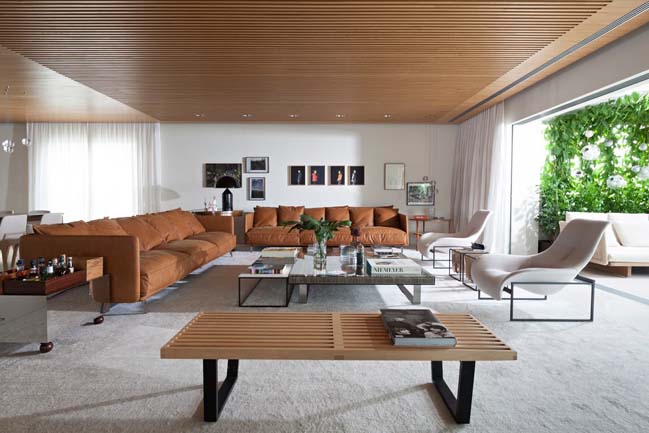
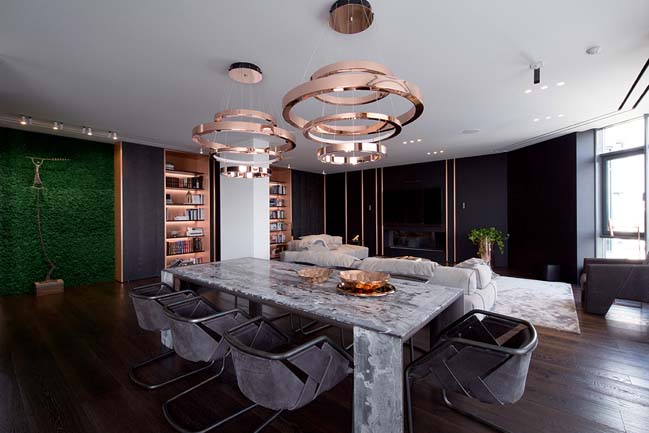
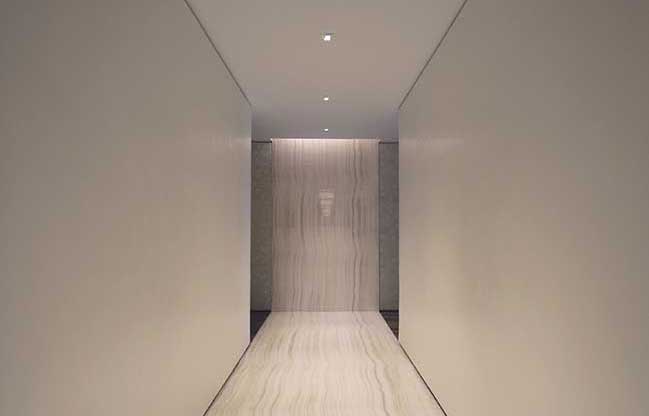
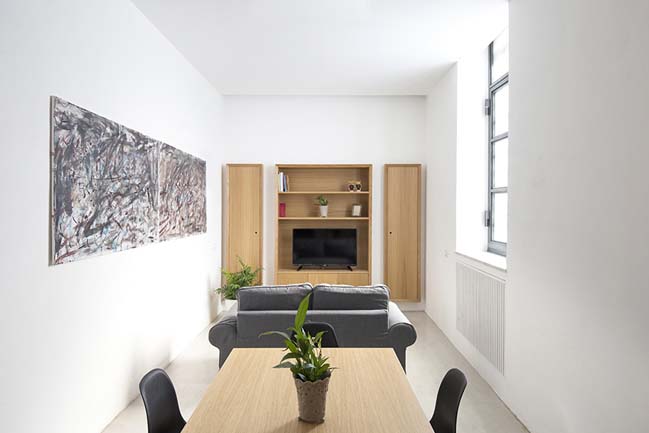
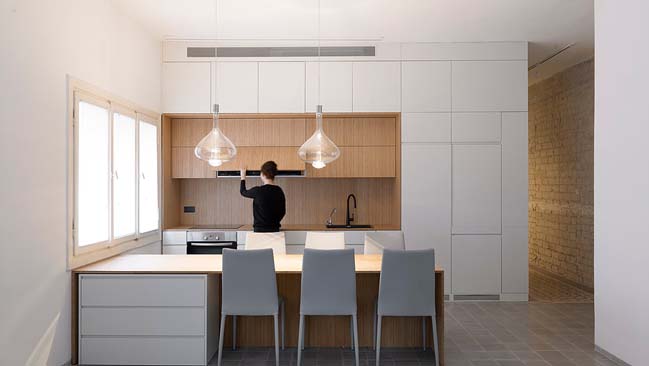
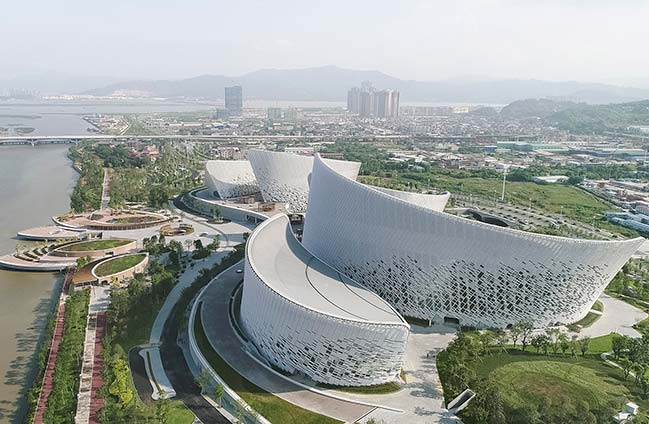









![Modern apartment design by PLASTE[R]LINA](http://88designbox.com/upload/_thumbs/Images/2015/11/19/modern-apartment-furniture-08.jpg)



