04 / 02
2016
Casa Brio is an apartment renovation project in Mumbai that was designed by Architecture BRIO to create a modern living space with an adaptable and open arrangement.
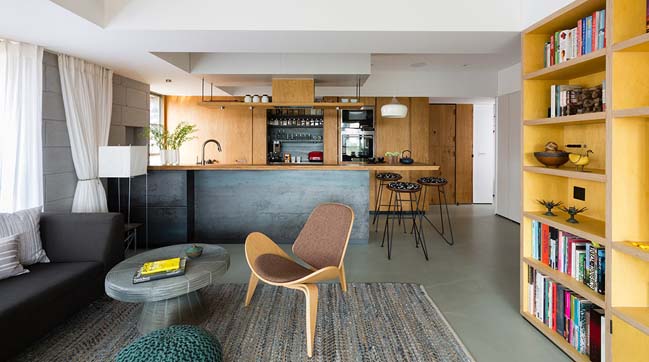
Architect: Architecture BRIO
Location: Bandra, Mumbai, India
Year: 2015
Photography: Jignesh Jhaveri
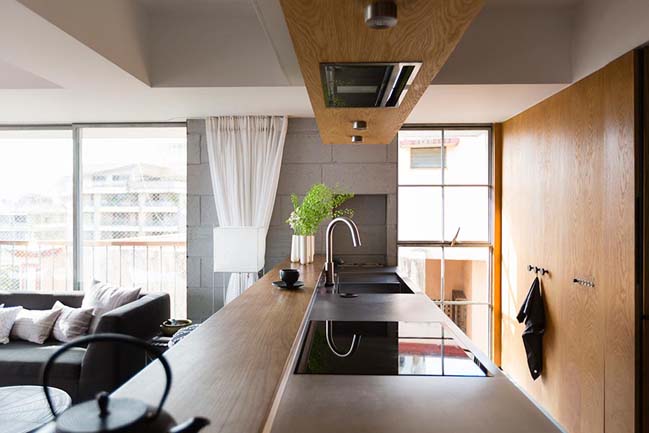
According to the architects: Re-moving dispensable walls between rooms and replacing them with objects optimizes space. By opening and closing, sliding and folding it up, the home is restructured, expanded, fragmented, connected or isolated.
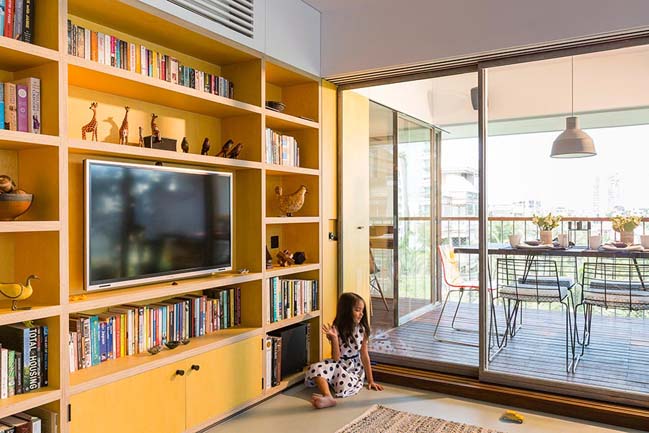
The interiors while minimal yet intricate in detailing, is embellished with a subtle collection of textures and materials. Each utility core is materialized either in stained birch plywood, natural stained white oak or an epoxy cement finish each defining the characters of the spaces in which they present themselves. The spaces have their own unique character and definition while at the same time do not compromise on the feeling of spaciousness.
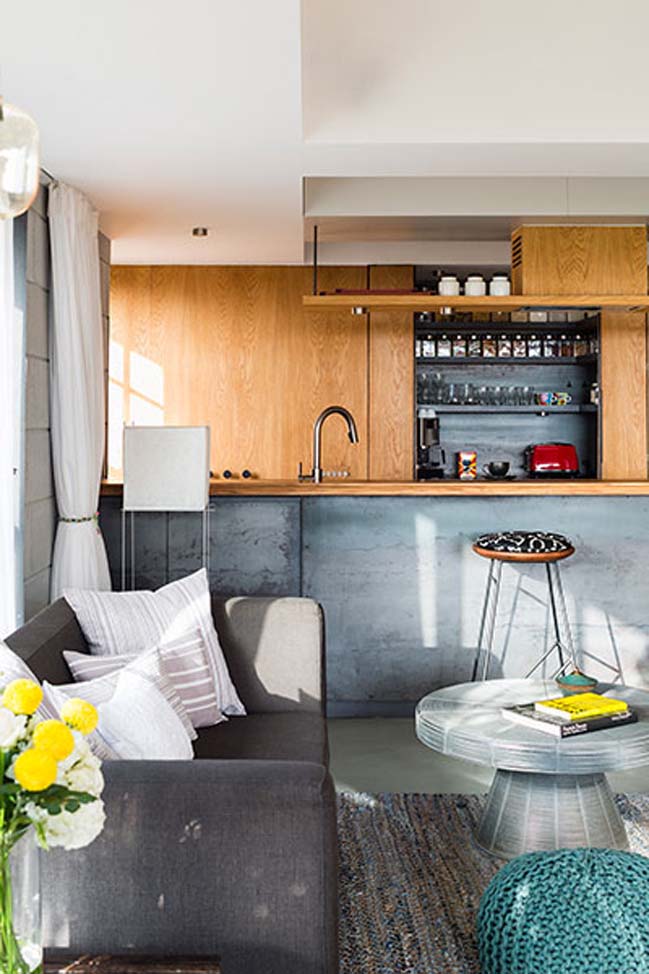
The interactive layout of the apartment allows you to walk around the house in multiple ways. Every room has at least two ways to go to another, giving an illusion that there are many more rooms than there actually are. The complexity of spaces prevents a quick and easy mental map of the apartment to be formulated, encouraging one to explore the house in different ways.
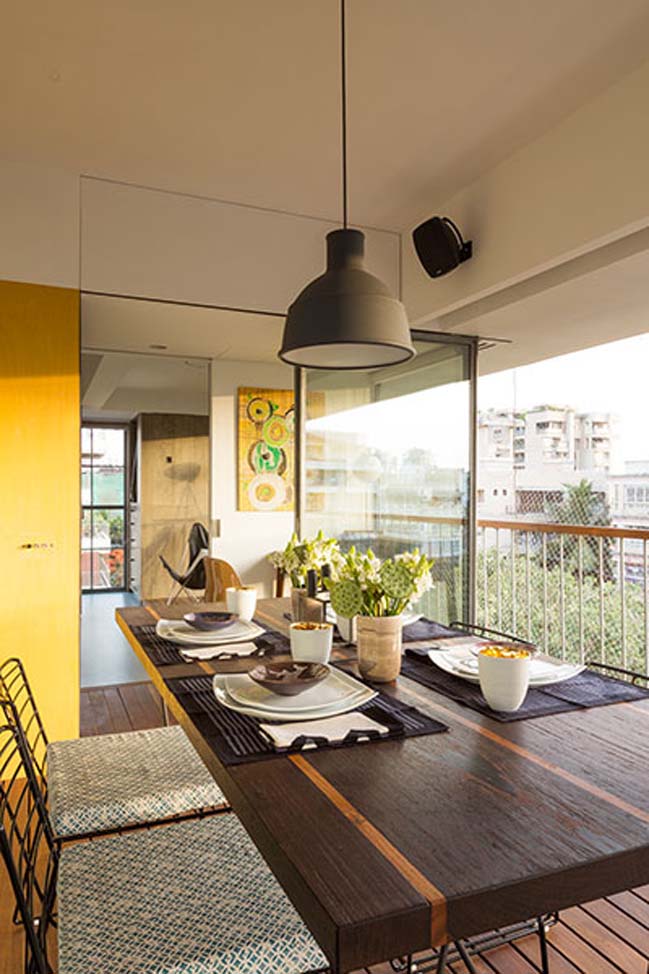
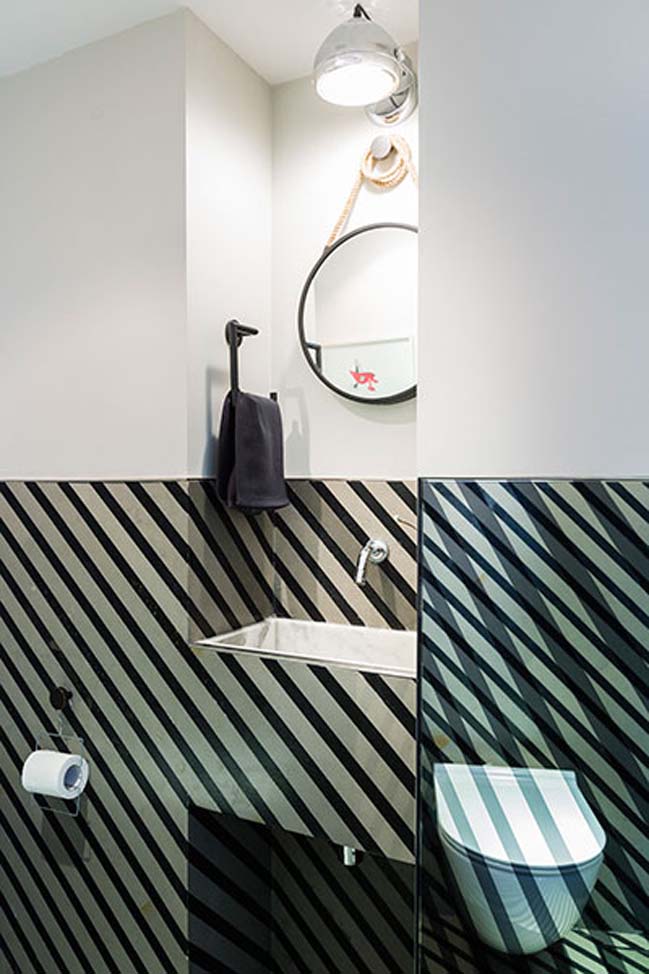
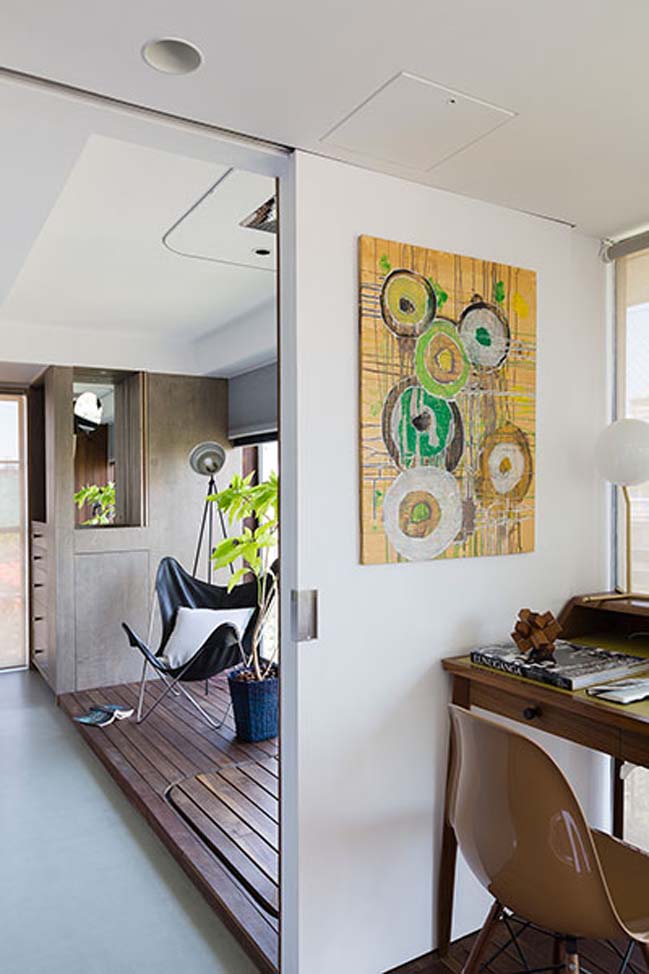
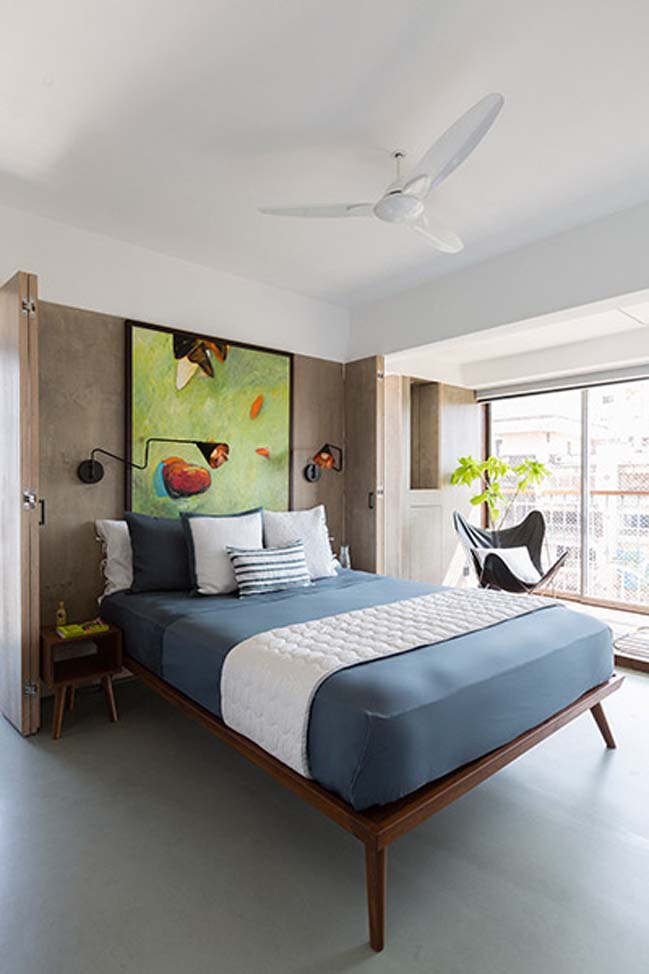

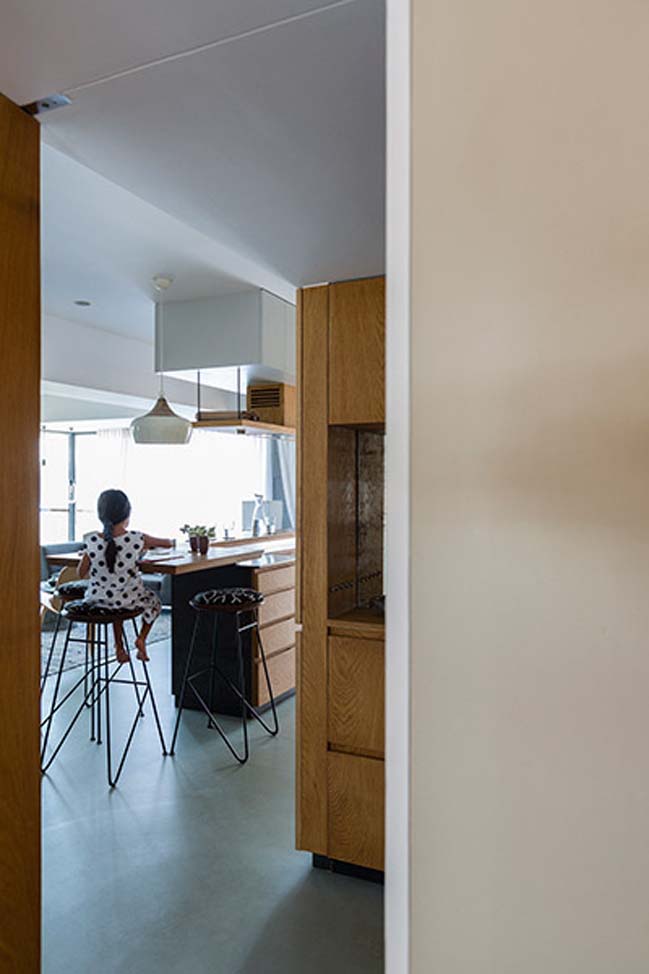
> Small apartment renovation with recycled materials
view more apartment renovation
Apartment renovation by Architecture BRIO
04 / 02 / 2016 Casa Brio is an apartment renovation project in Mumbai that was designed by Architecture BRIO to create a modern living space with an adaptable and open arrangement
You might also like:
Recommended post: Guggenheim Museum: A connection of architecture and nature
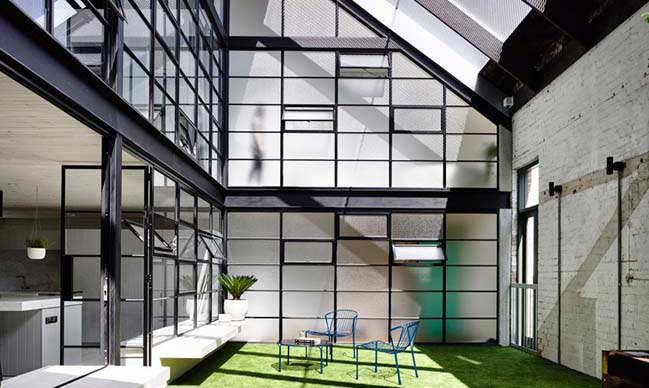
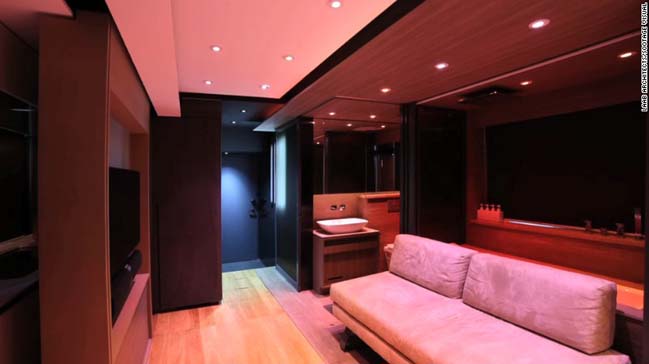
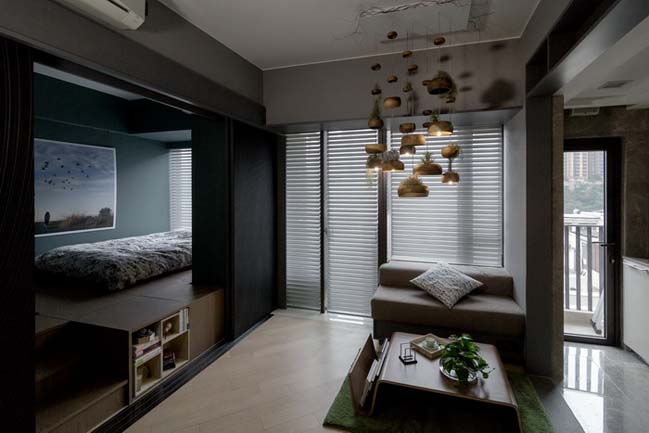

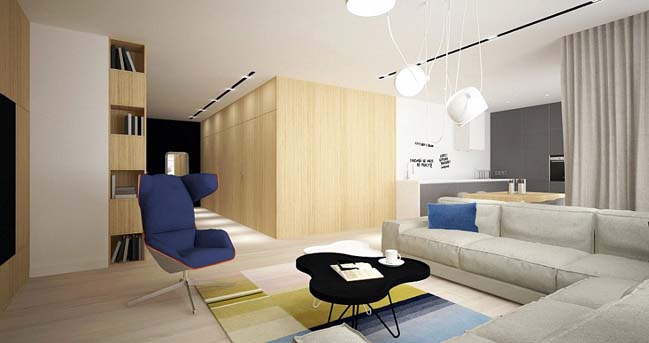
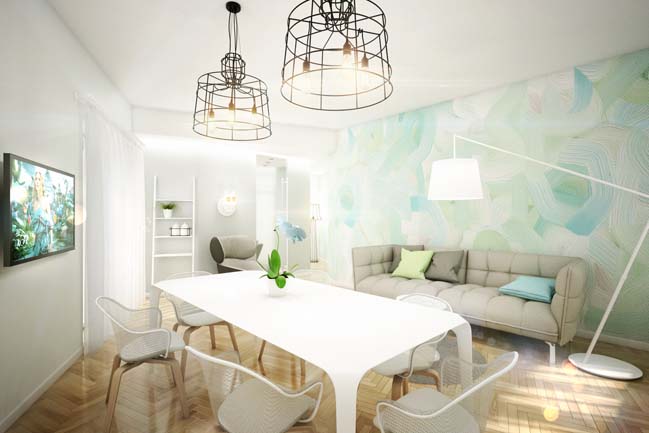
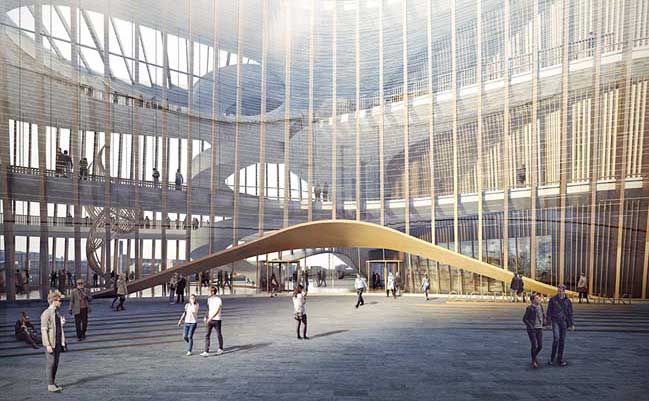









![Modern apartment design by PLASTE[R]LINA](http://88designbox.com/upload/_thumbs/Images/2015/11/19/modern-apartment-furniture-08.jpg)



