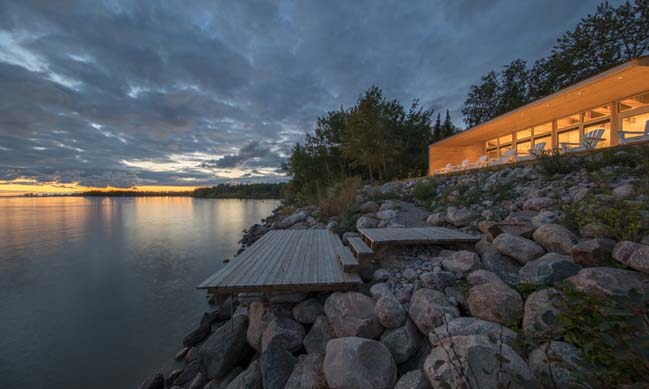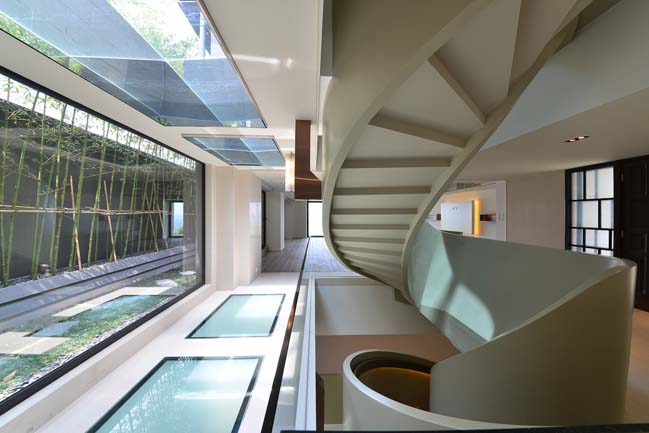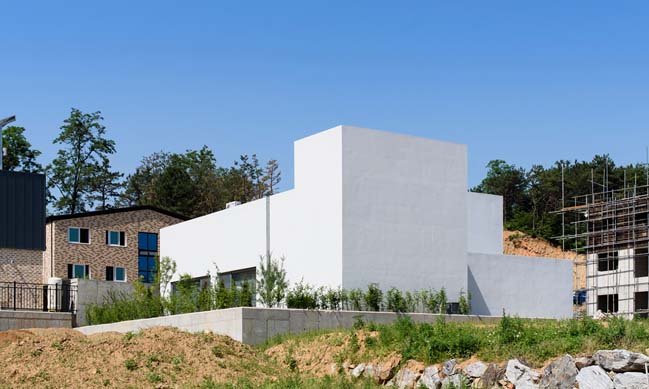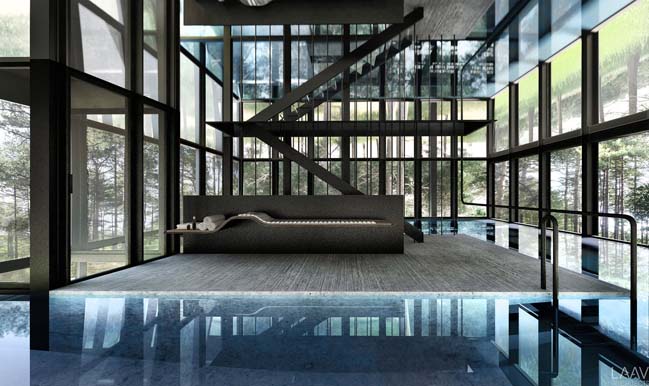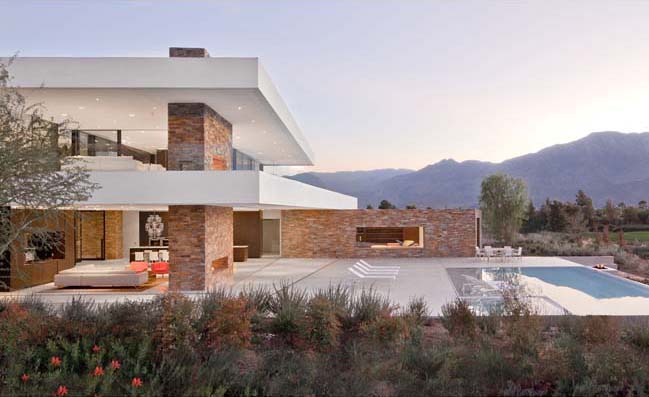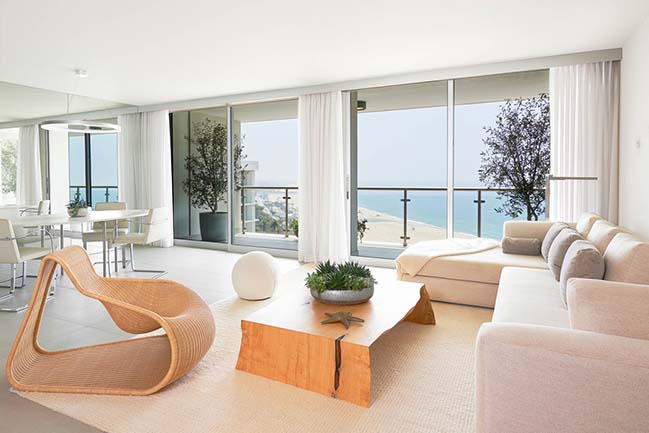11 / 26
2016
Surrounded by beautiful landscape, this modern house is designed as a meaningfully-framed procession through the property with nuanced natural lighting throughout.
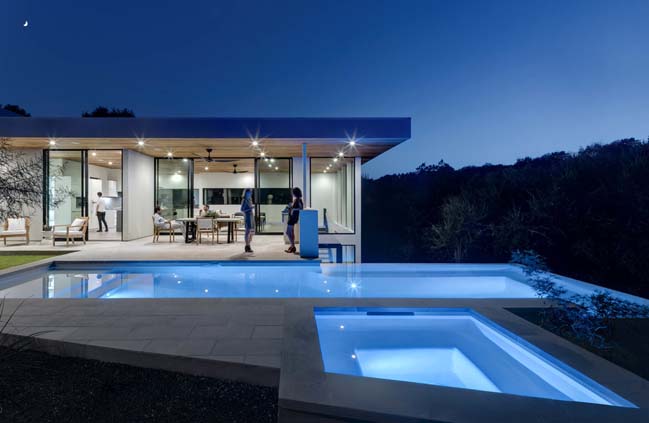
Architect: Matt Fajkus Architecture
Location: Austin, Texas, USA
Completed: 2016
Project Manager: Travis Cook, Jayson Kabala
Design Team: Matt Fajkus, AIA, David Birt, Jayson Kabala, Travis Cook
General Contractor: Brodie Builders
Landscape Architect: Open Envelope Studio
Interior Designer: Joel Mozersky
Photography: Charles Davis Smith, Spaces and Faces Photography
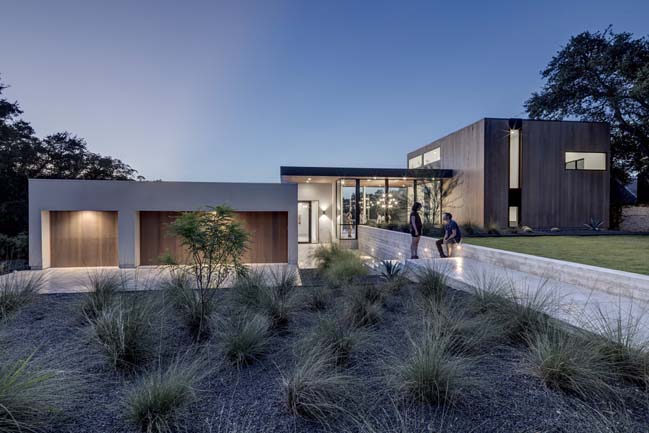
Project's description: A continuous and jogging retaining wall from outside to inside embeds the structure below natural grade at the front with flush transitions at its rear facade. All indoor spaces open up to a courtyard which terraces down to the tree canopy, creating a readily visible and occupiable transitional space between man-made and nature.
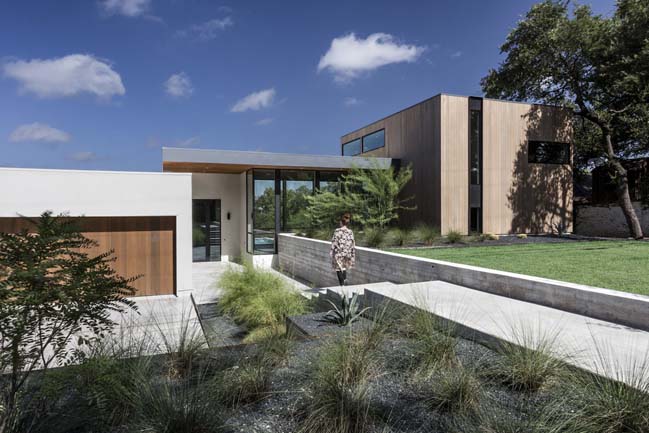
The courtyard scheme is simplified by the common and private wings - connected by a glass dining “bridge." This transparent volume also visually connects the front yard to the courtyard, clearing for the prospect view, while maintaining a subdued street presence. The staircase acts as a vertical “knuckle,” mediating shifting wing angles while contrasting the predominant horizontality of the house.

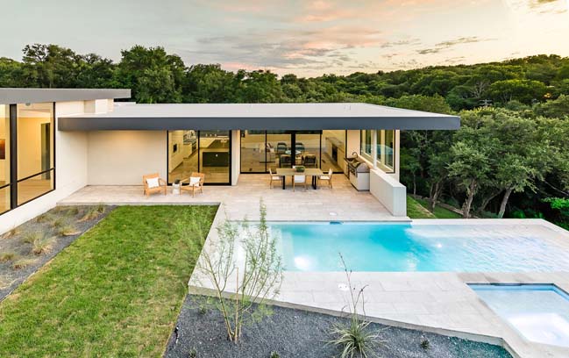
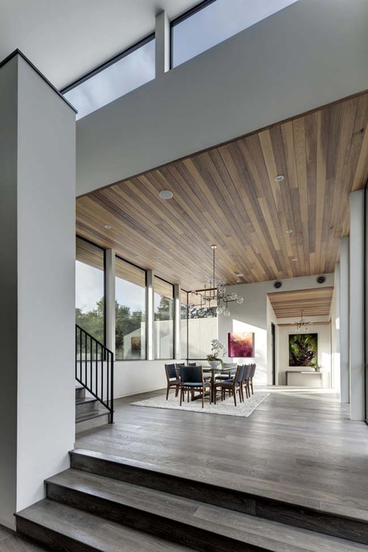
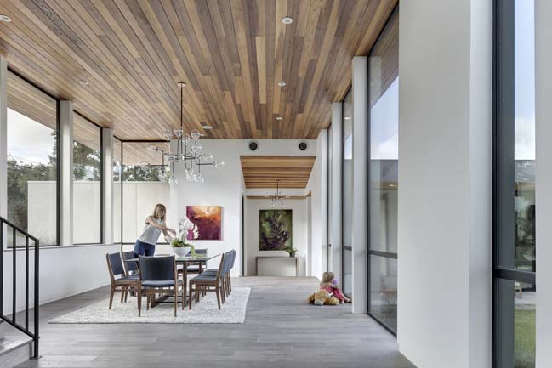
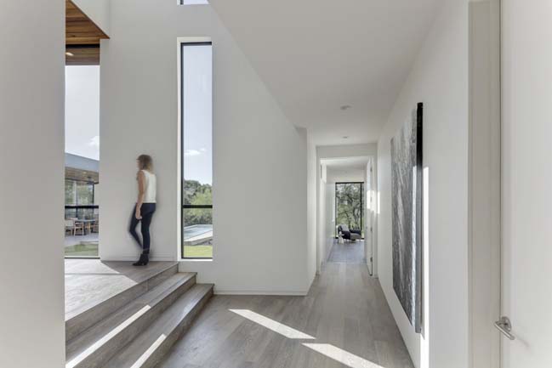
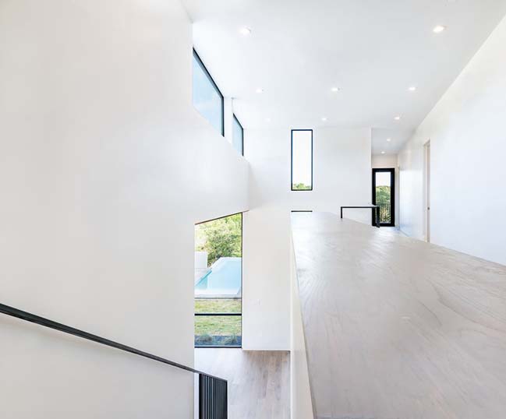
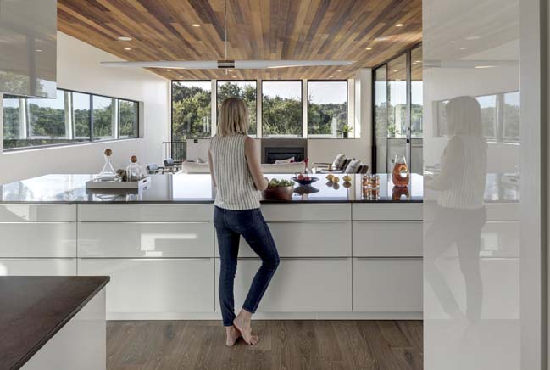
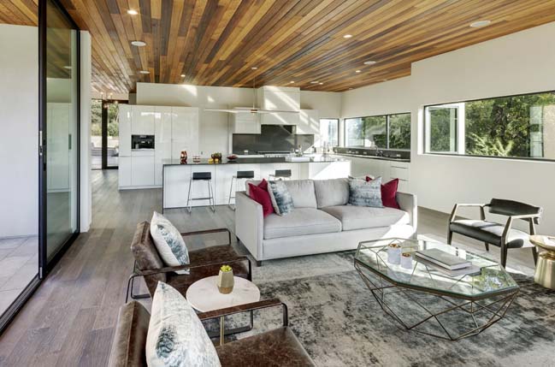
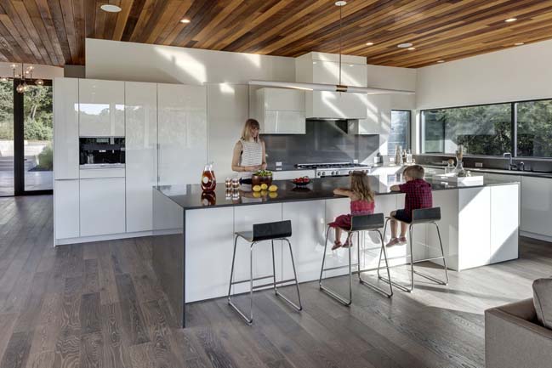
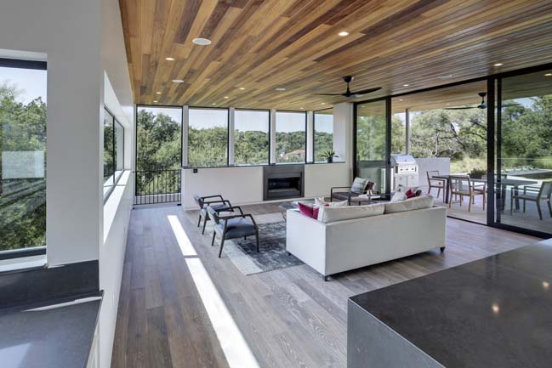
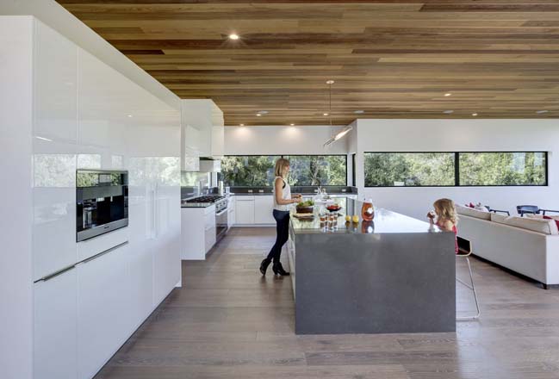
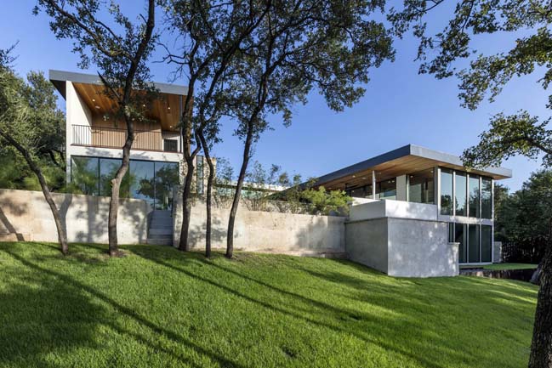
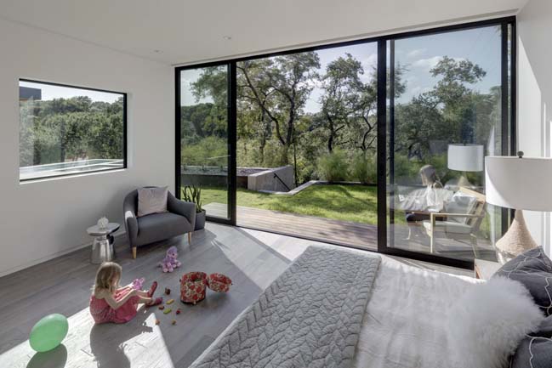

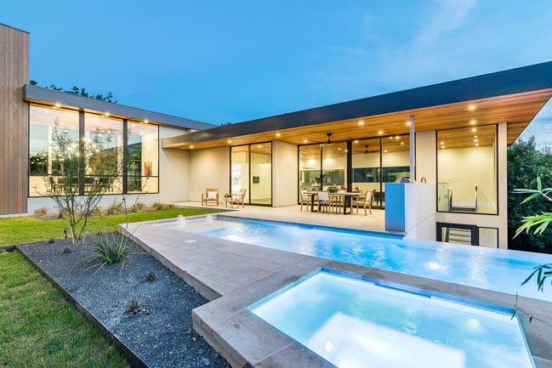
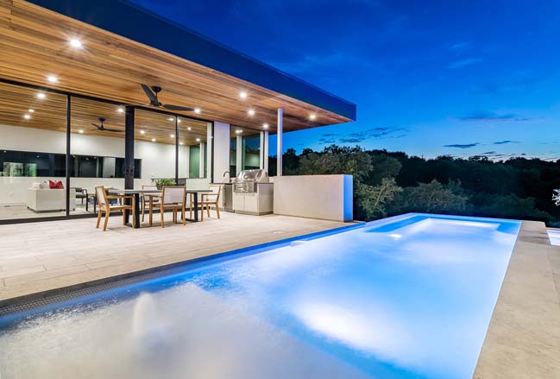
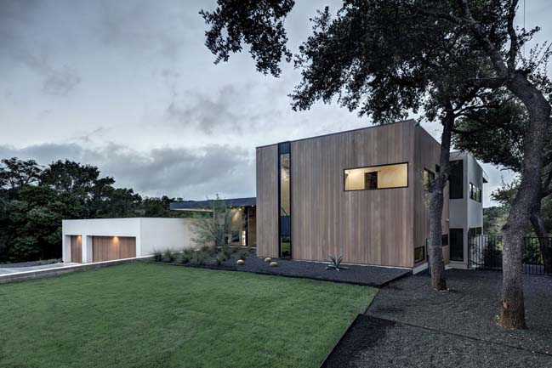

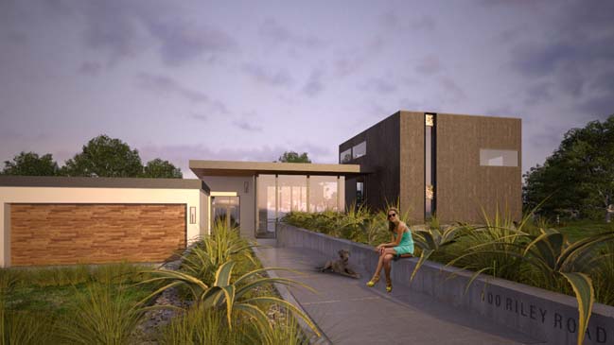
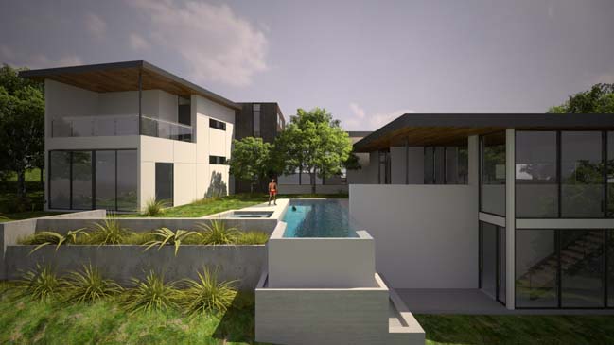
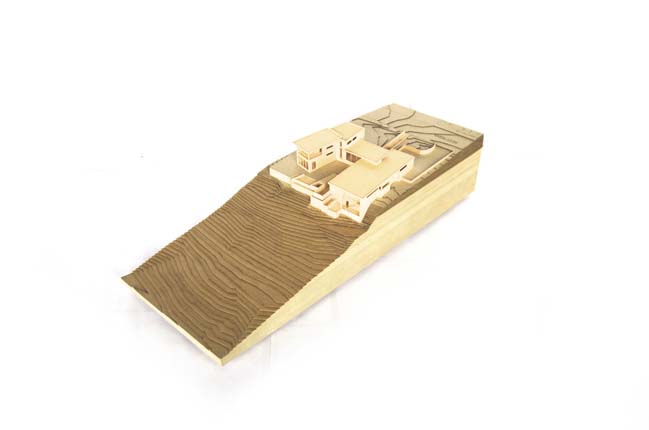
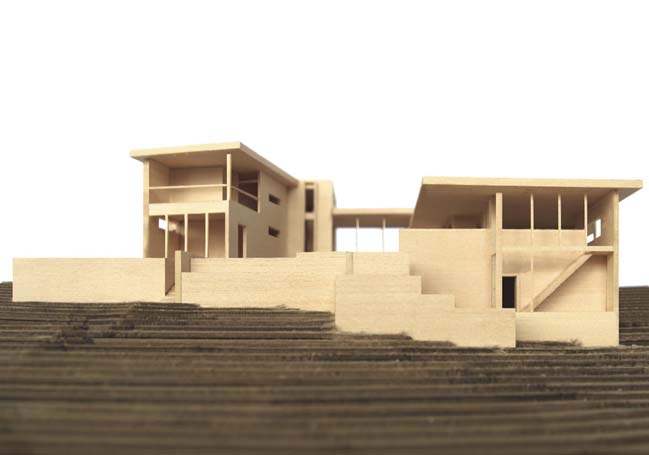
> Desert contemporary house design in Arizona, USA
> Luxury villa of Michael Bay by Oppenheim Architecture
Bracketed Space House by Matt Fajkus Architecture
11 / 26 / 2016 Surrounded by beautiful landscape, this modern house is designed as a meaningfully-framed procession through the property with nuanced natural lighting throughout
You might also like:
Recommended post: Ocean Avenue Penthouse by Sarah Barnard Design
