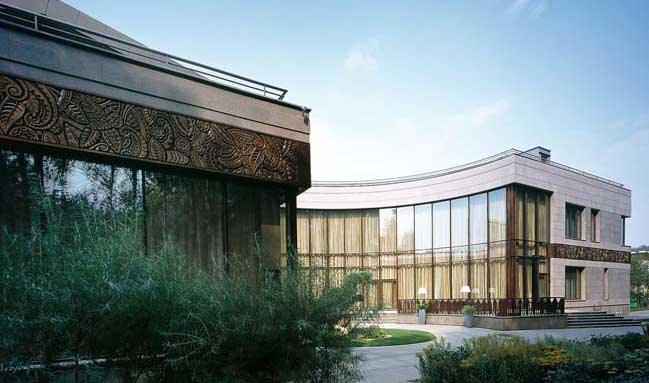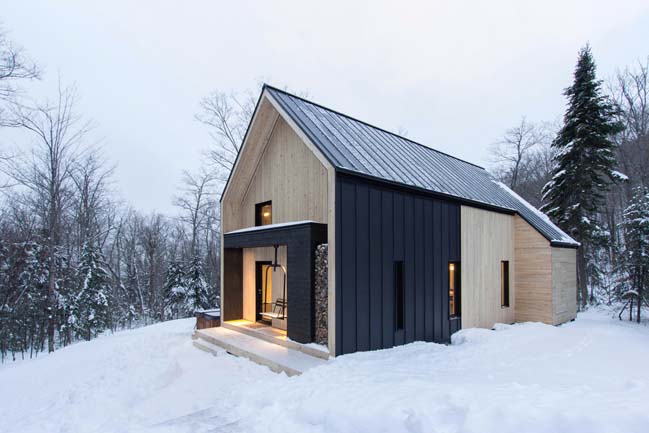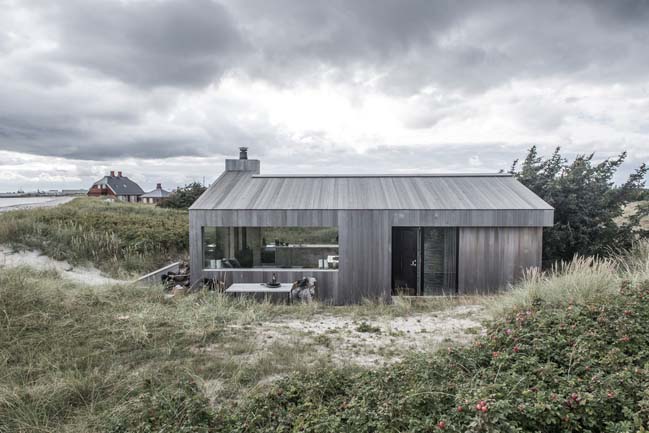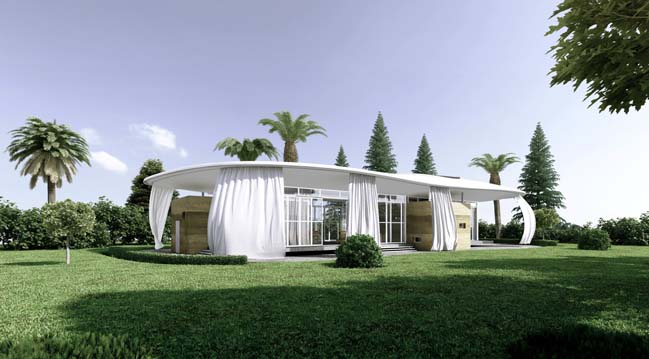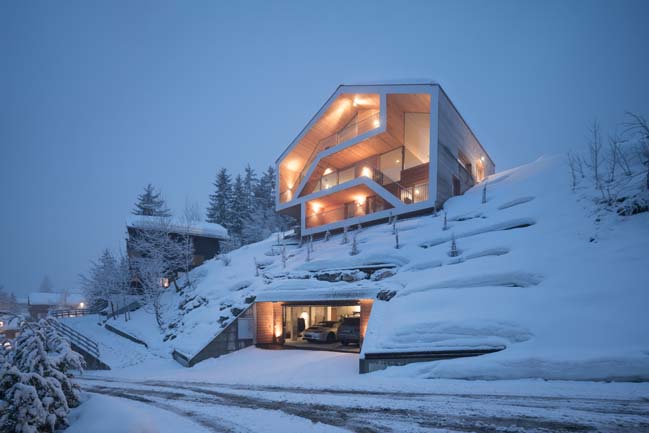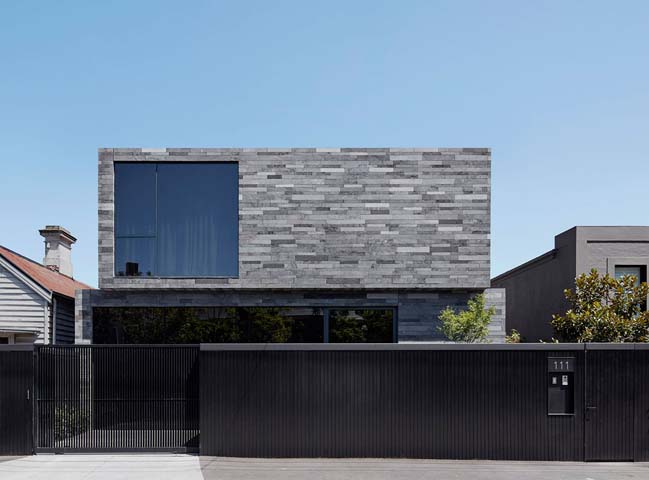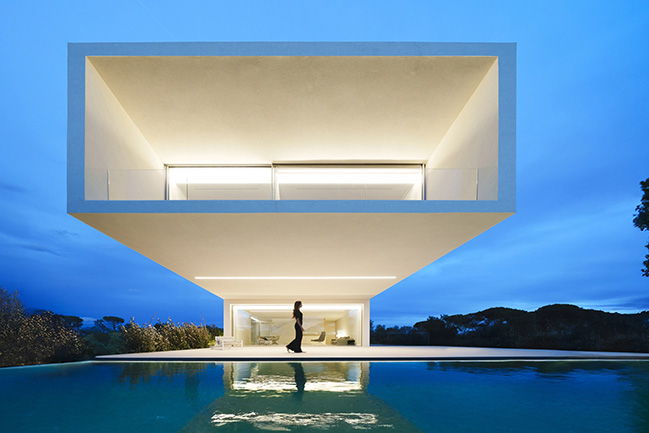04 / 21
2016
Located deep into the forest in Norway, the Cabin Vindheim is inspired by the classic image of a snowbound cabin with the gable roofs exposed above the snow. The project seems to stand out in the snow alpine landscape with its black facade.
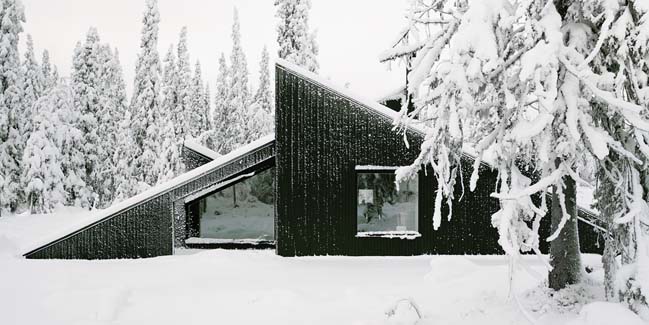
Architect: Vardehaugen
Location: Lillehammer, Norway
Photos: Rasmus Norlander
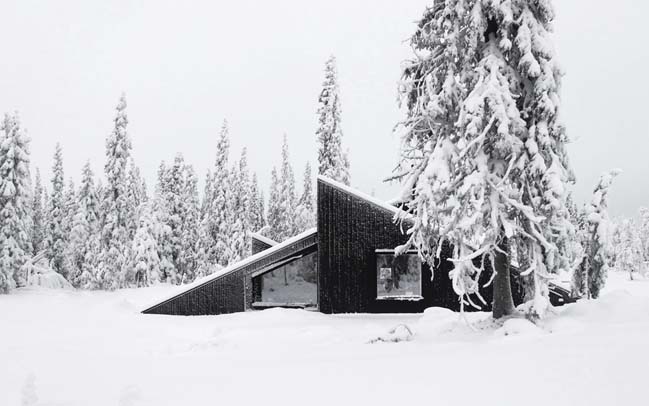
Follow the architects: By extending the gables all the way down to the ground, the cabin becomes part of the snowy landscape. In spite of a compact floor plan (55m2) the cabin is spatially rich and generous due to the sloping roof and the various uplifts. From the main bedroom and the mezzanine you can even gaze up at the stars and enjoy the northern light, while lying in bed. During winter you can easily walk on top of the cabin and even sledge ride or ski down the sloping roof.
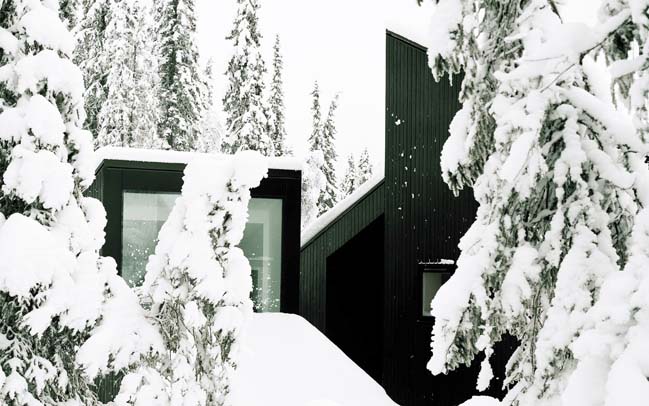
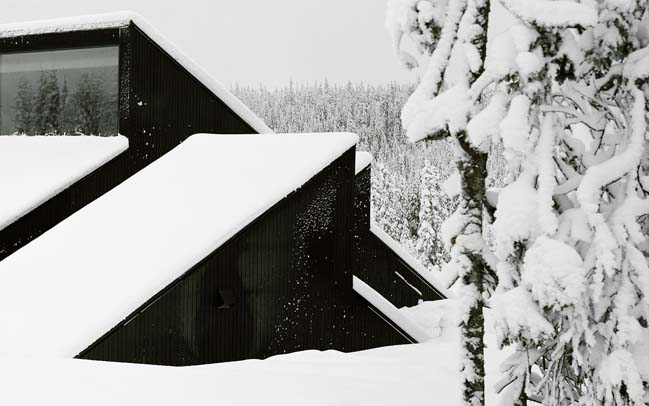
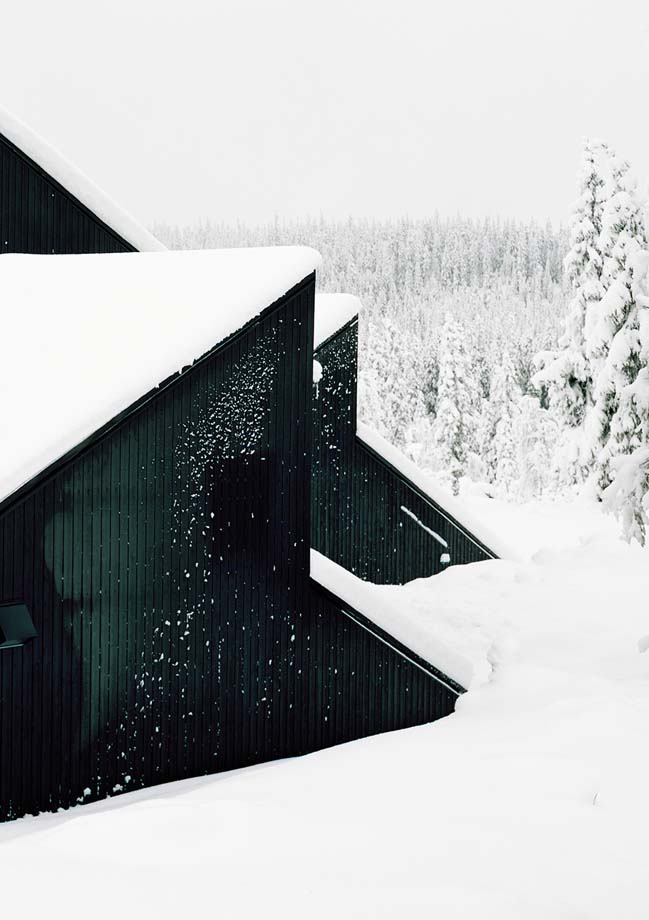
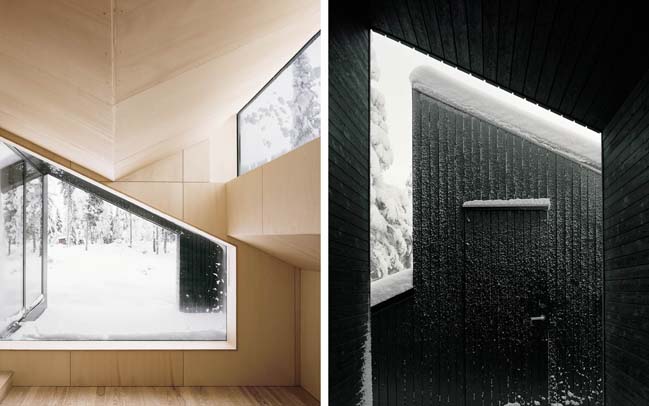
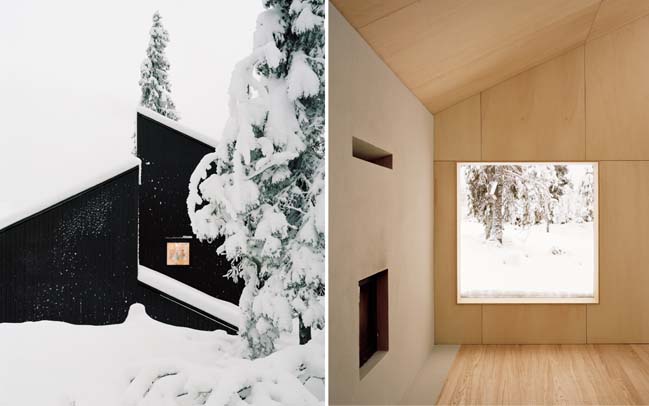
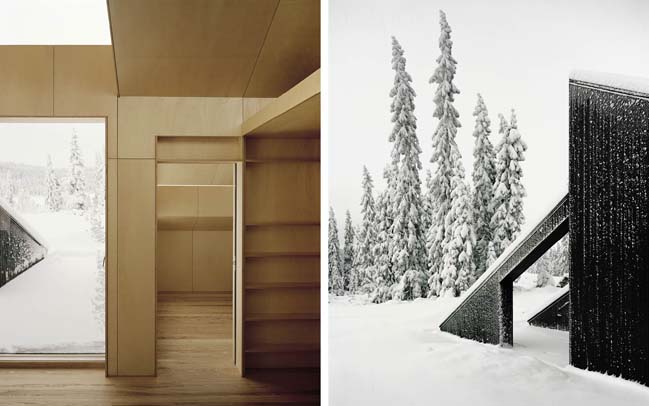
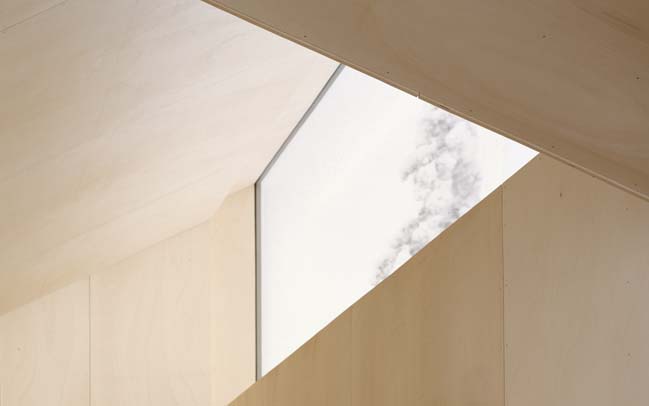
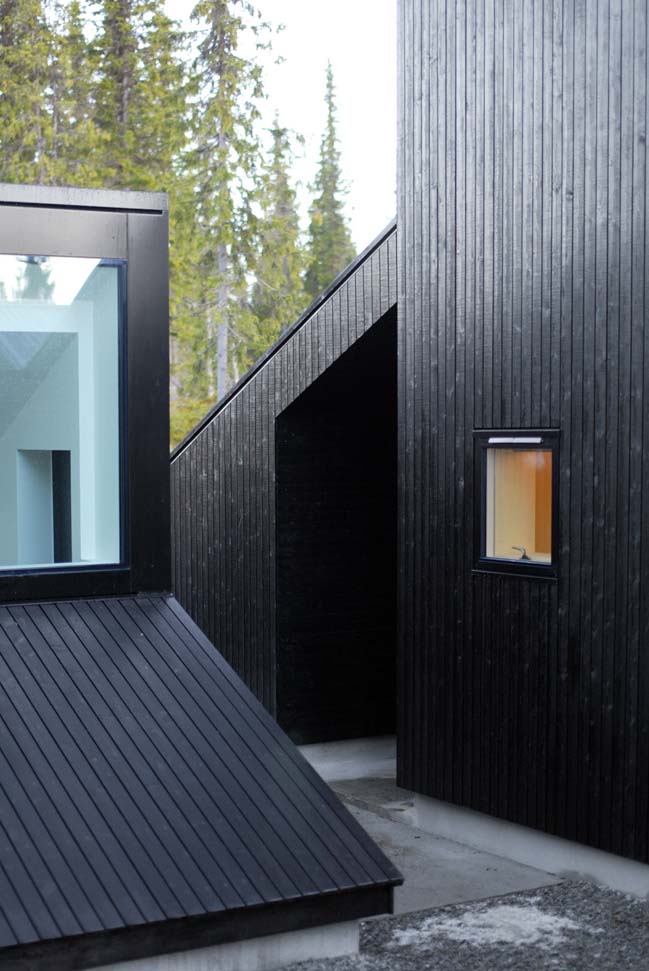
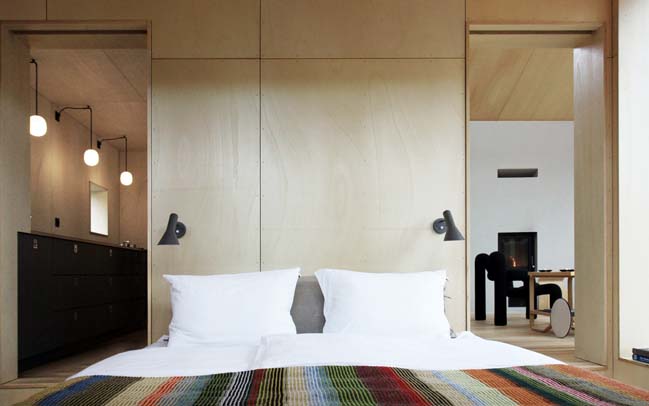
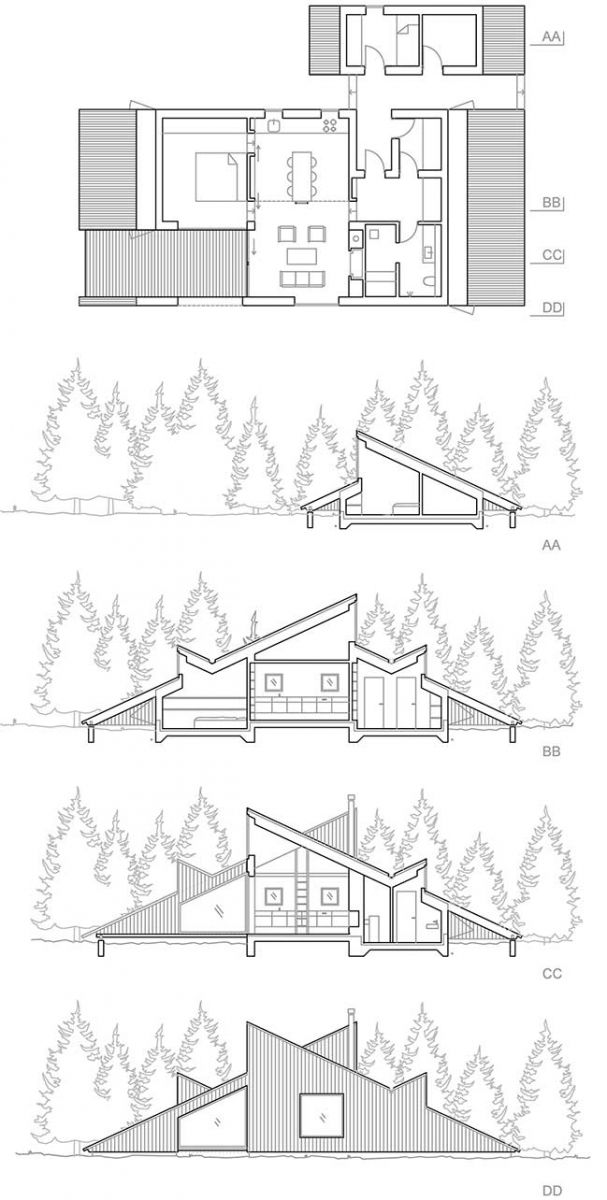
Cabin Vindheim by Vardehaugen
04 / 21 / 2016 Located deep into the forest in Norway, the Cabin Vindheim is inspired by the classic image of a snowbound cabin with the gable roofs exposed above the snow
You might also like:
Recommended post: Camiral House by Fran Silvestre Arquitectos
