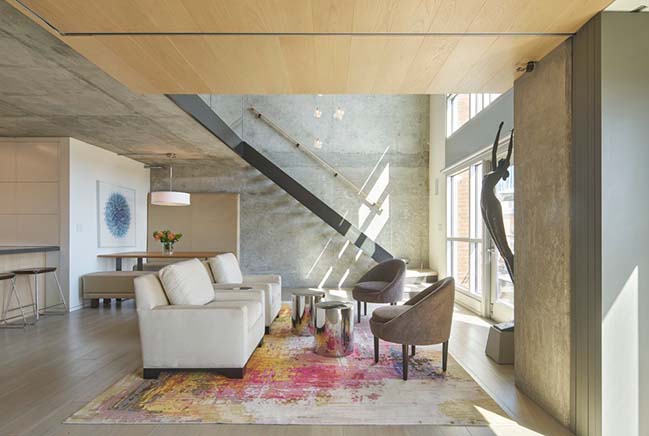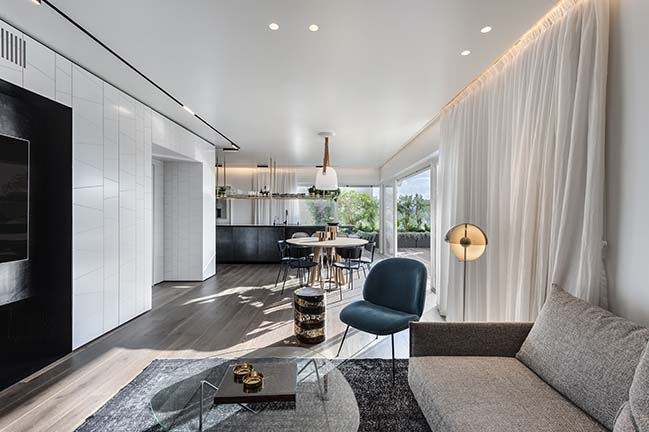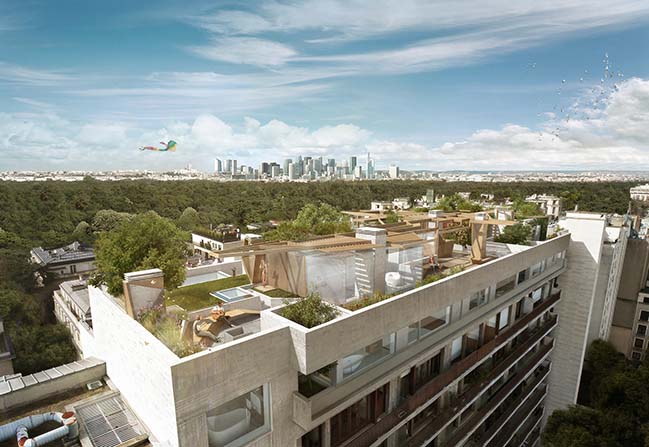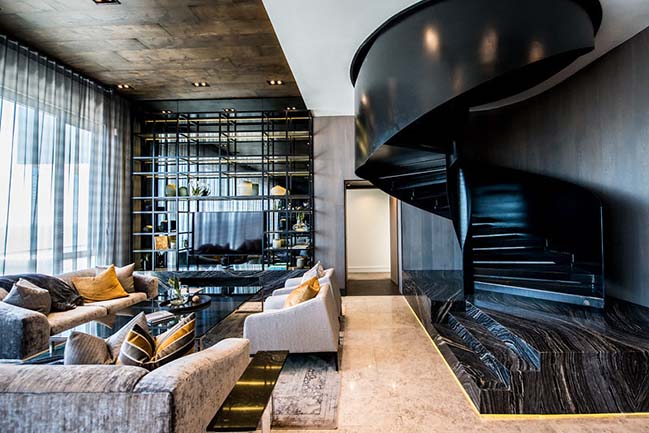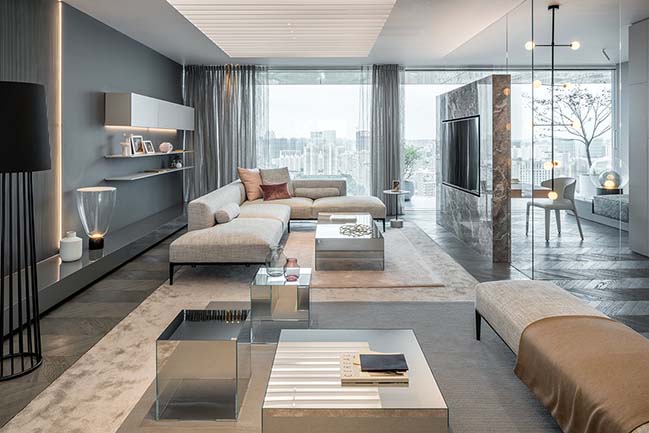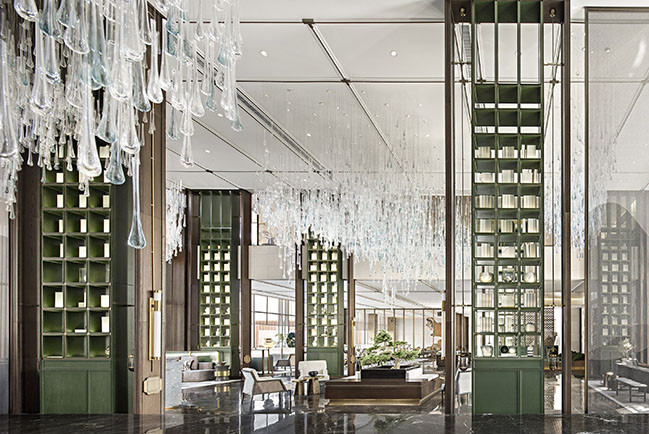07 / 18
2018
The penthouse located on the fourth floor of a Seventies' building, has been completely rethought in a contemporary key.
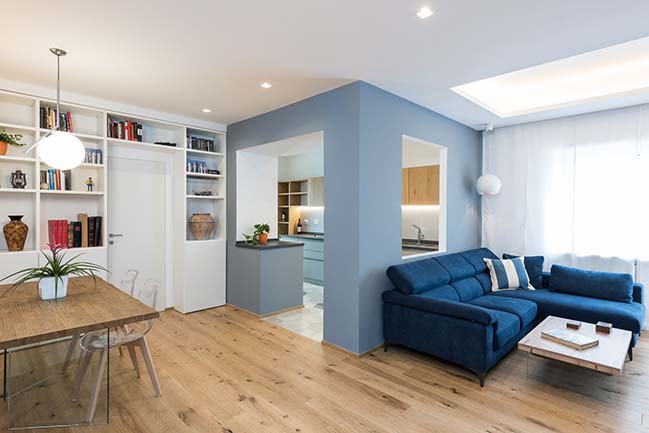
Architect: Grippo + Murzi Architetti
Location: Rome, Italy
Completion: 2018
Photography: Paolo Fusco
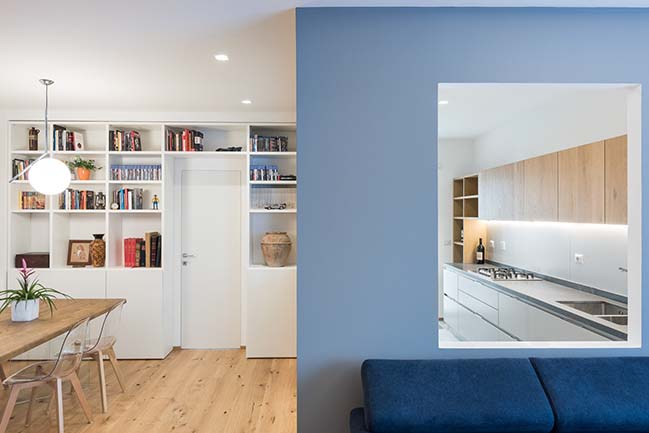
From the architect: The landlord, who is a young professional with a passion for modelling, has relied on to the designers for a complete reconfiguration of the spaces. The will of the architects was to connect the new living room with the large terrace , which is the real focusing point of the property. The volume that hosts the kitchen has been explicated and emphatized by the use of color. A full-height library divides the dining area from the studio while the TV wall is used as an exhibition showcase. A satin-glass sliding door separates the living area from the sleeping area.This area is characterized by the use of wallpaper with contemporary patterns for the landing and for the headboard of the bedroom. Great attention has been paid to lighting, which has been realized with built-in architectural elements and other design elements.
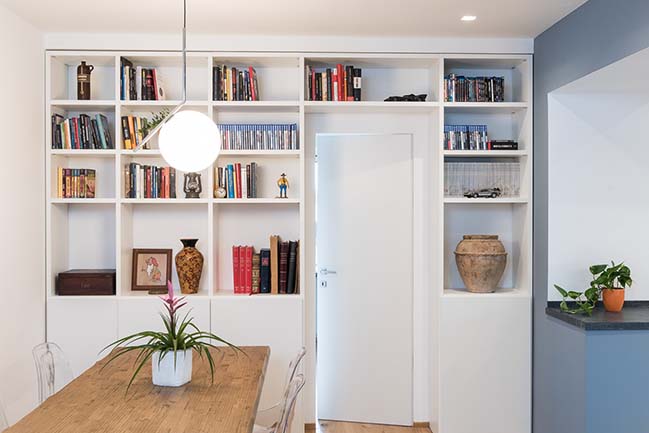
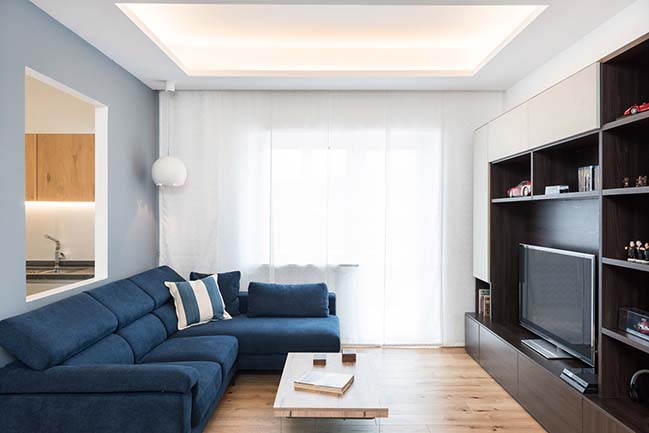
> You may also like: A-Type Penthouse in Rome by LAD
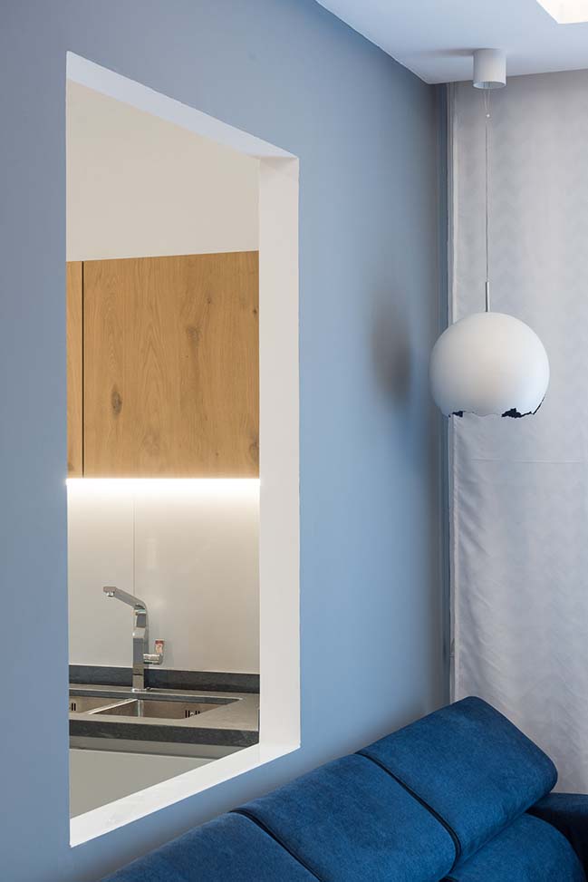
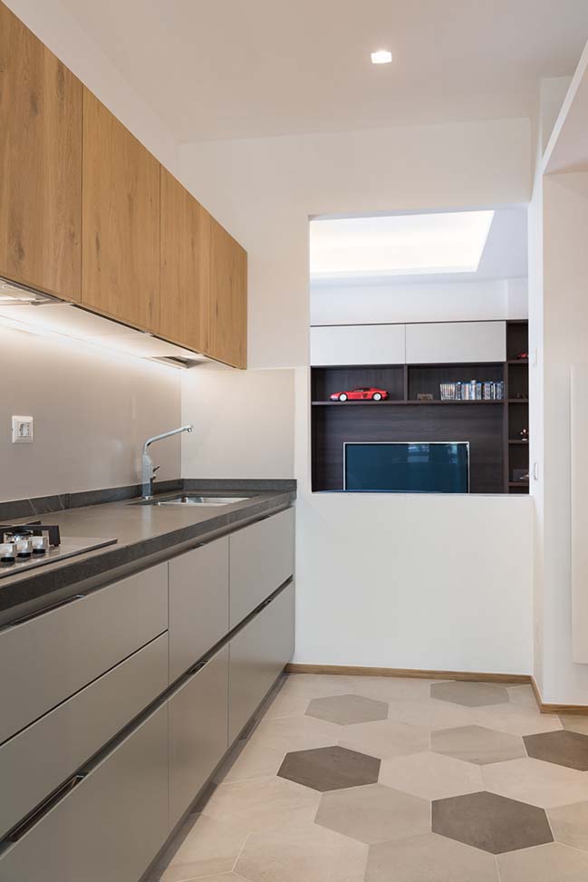
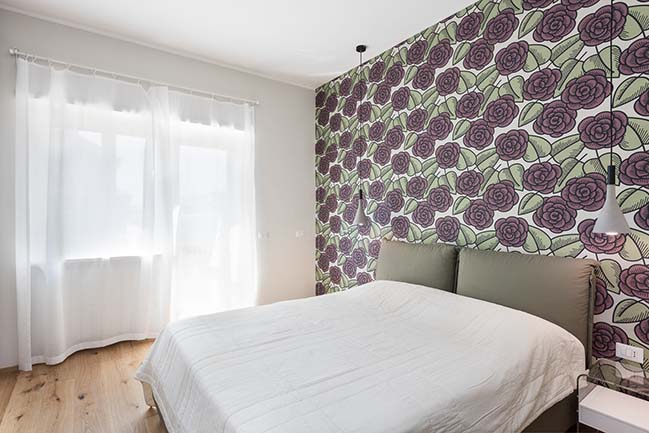
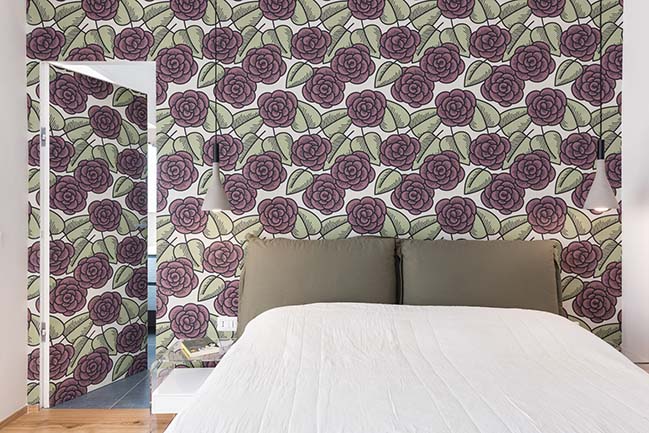
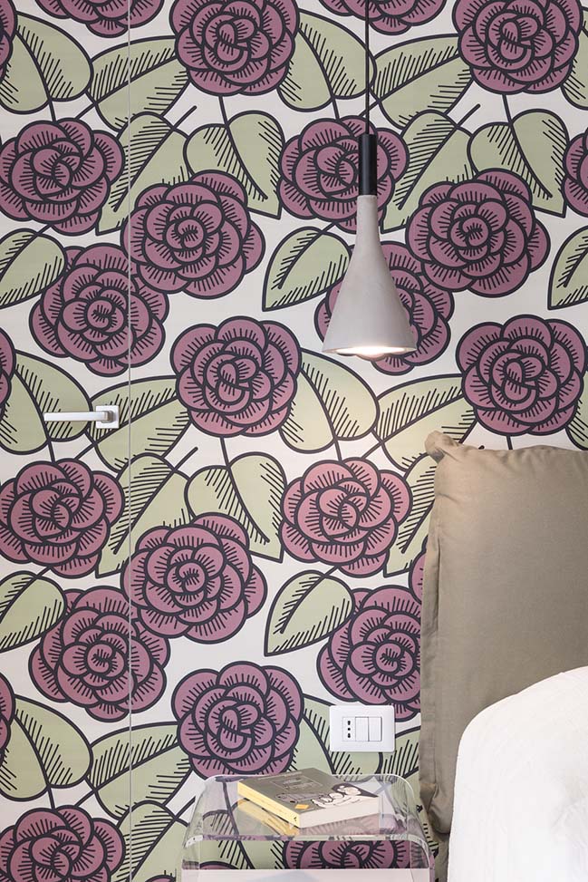
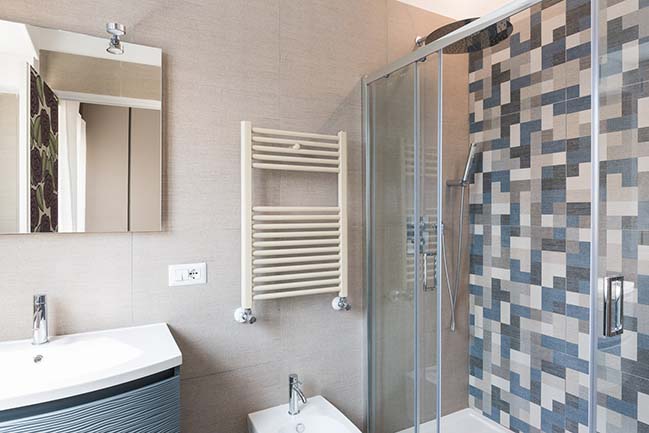
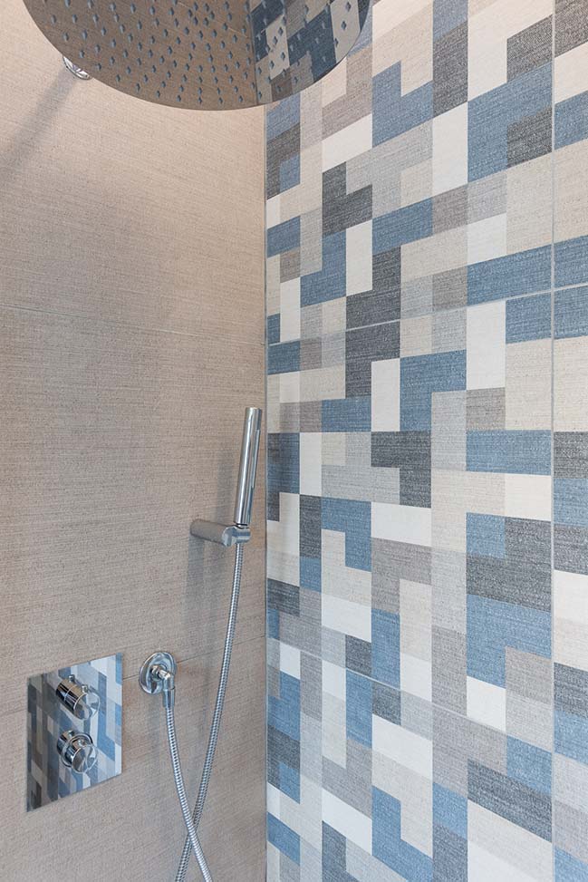
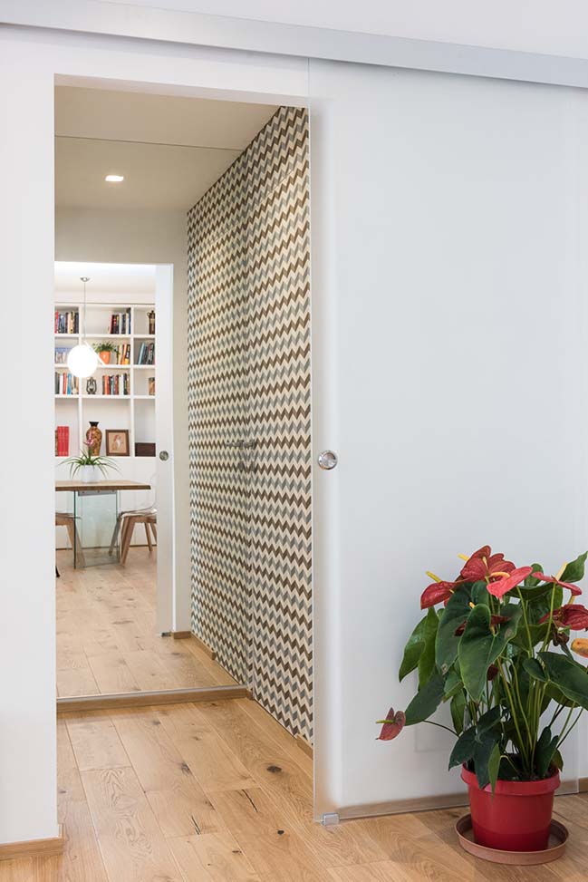
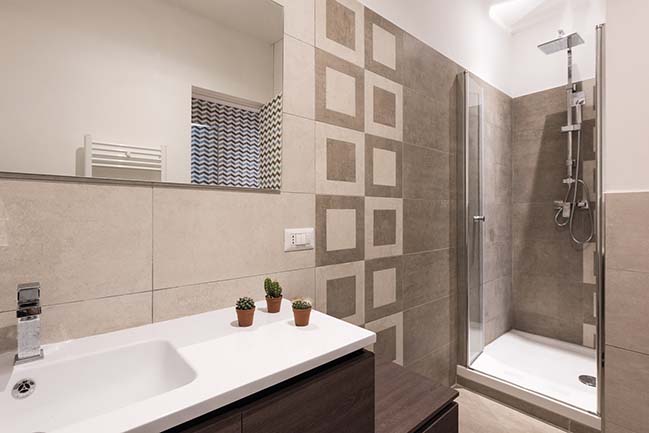
[ VIEW MORE PENTHOUSE PROJECTS ]
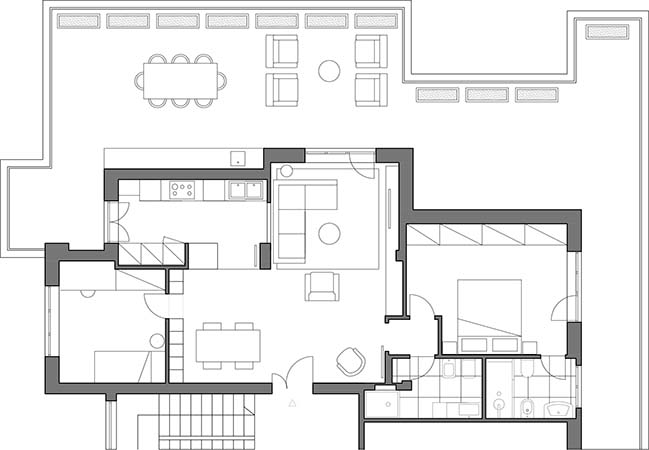
Casa LS in Rome by Grippo + Murzi Architetti
07 / 18 / 2018 The penthouse located on the fourth floor of a Seventies building, has been completely rethought in a contemporary key
You might also like:
Recommended post: Tianshui Jialangyuan Sales Center DAS Design
