01 / 01
2017
Redfern Terrace is a beautiful contemporary home that was transformed from a lovely terrace to balance of sensitive incursions and gentle visual expansions.
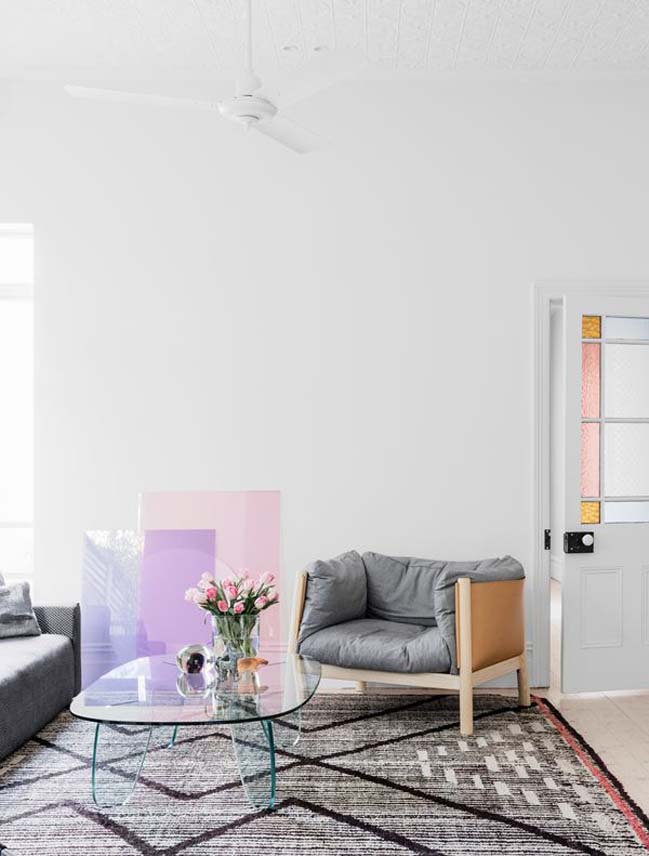
Architect: SJB
Location: Sydney, Australia
Year: 2016
Photography: Felix Forest
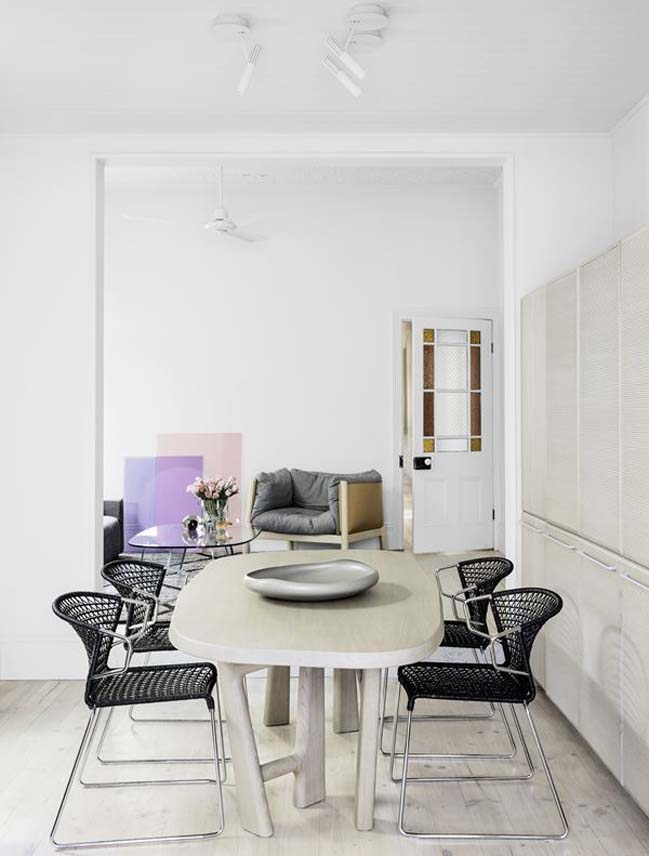
According to the architects: Rather than swell the parameters for an expanded internal volume, the design works with the existing footprint to create a series of courtyard views, while reserving budget for incredible furnishings.
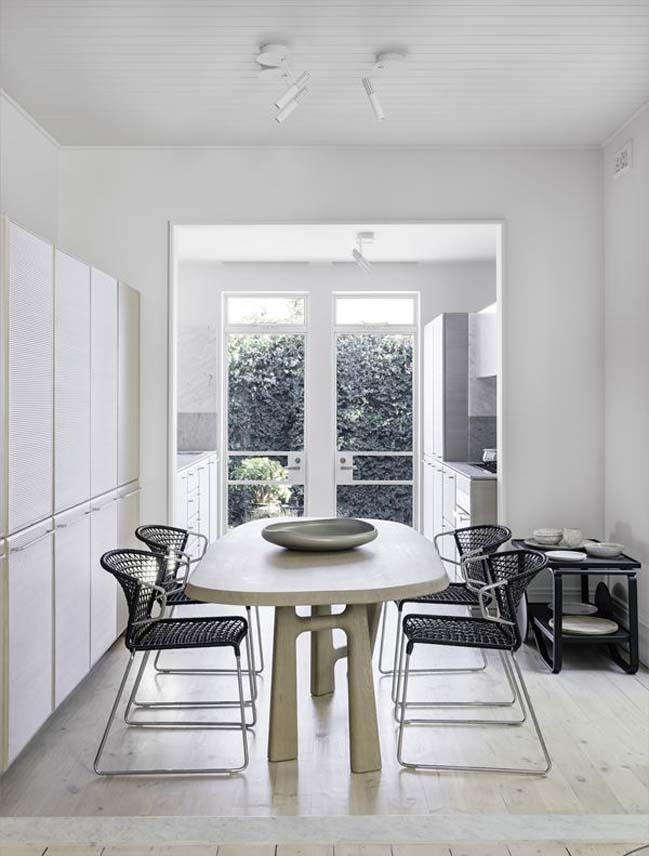
Responding to a brief for a tranquil home and imbuing a sense of calm was paramount in the decision making, from textural variation to colours, detailing and elements of comfort and luxury. The subtle combination, for example, of matt painted walls in palest grey and lime-washed timber flooring, acts to blur lines and create a single soft expanse. Furnishings, chosen for their sculptural form and deep levels of comfort reside on beautiful bespoke rugs, while lighting is subtle and ambient. Moreover, the newly installed steel framed windows, while creating a streamlined and simplified profile, have the additional benefit of double-glazing to bring a peaceful hush to this home.
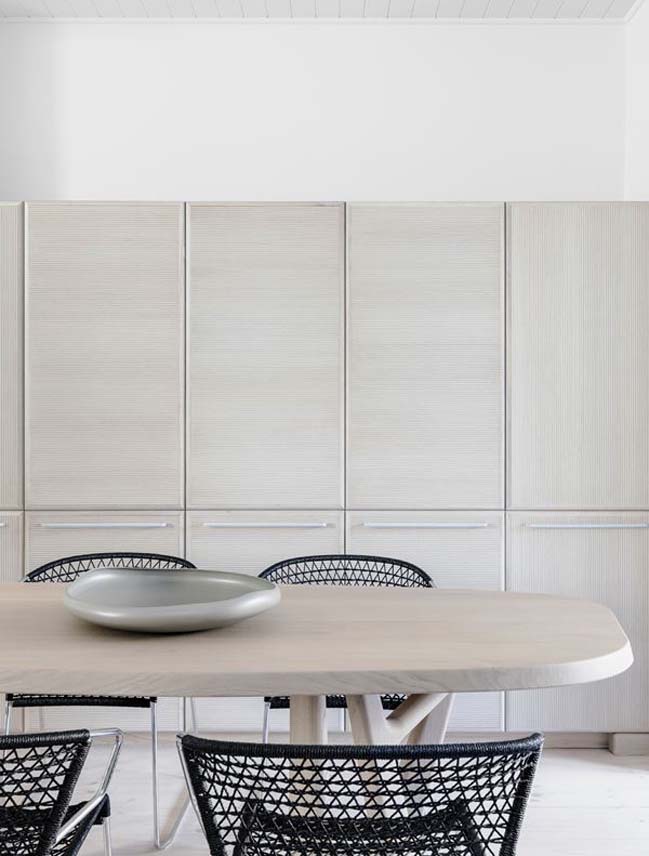
The result is an elegant simplification where some elements, such as the original lead light windows, are retained, while large architraves have been replaced with a slim bull nose detail. Bespoke joinery and selection of marbles and flamed finished granite all with an underling shade of blue or grey expand the kitchen exponentially, while kitchen storage, continues into the dining space to form a generous kitchen and separate dining space.

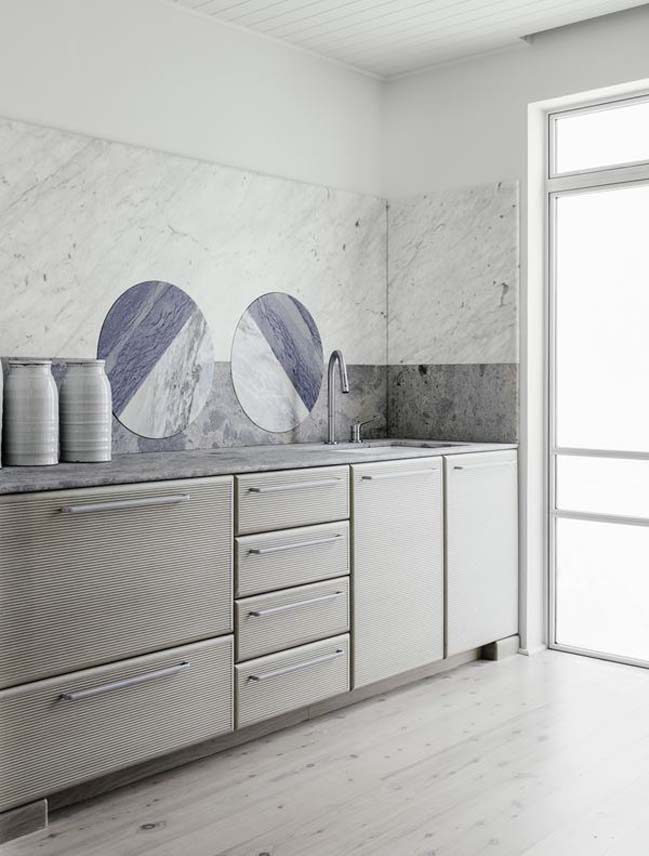
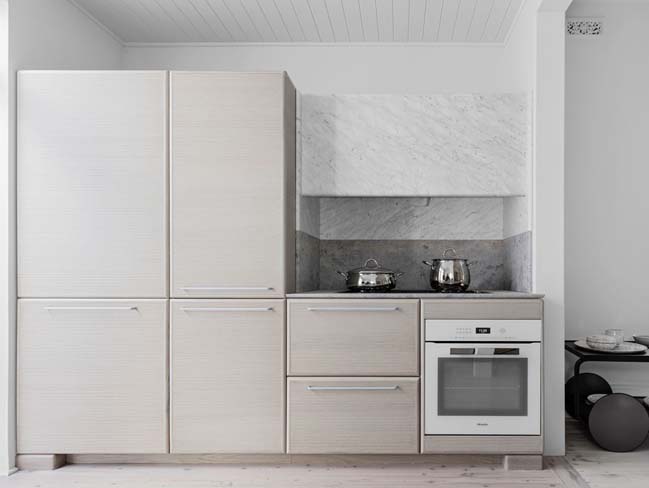
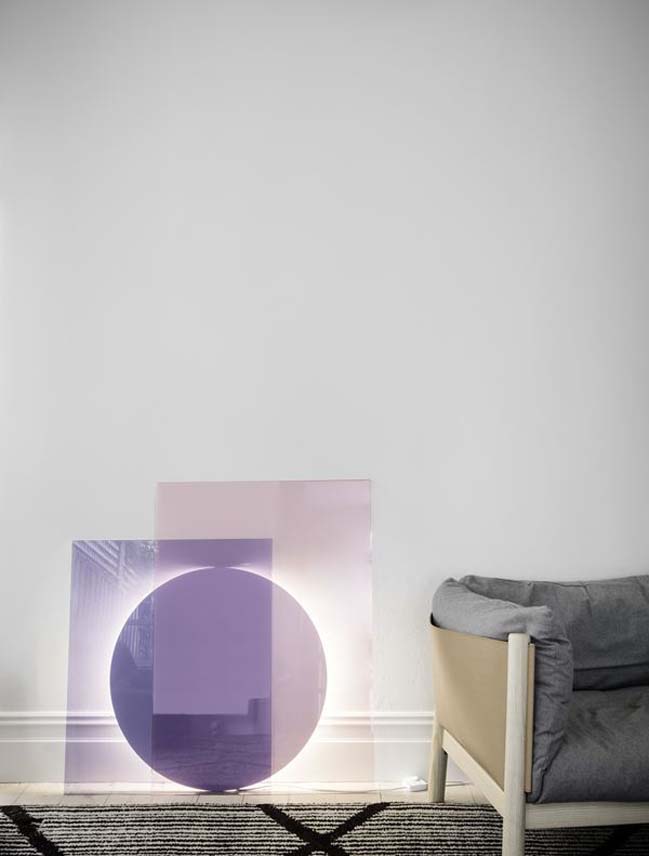
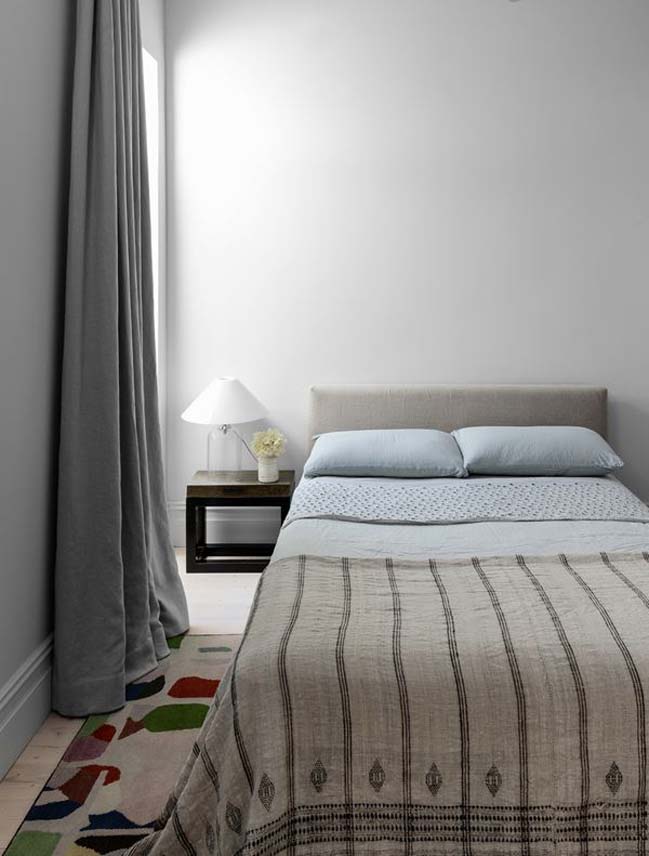
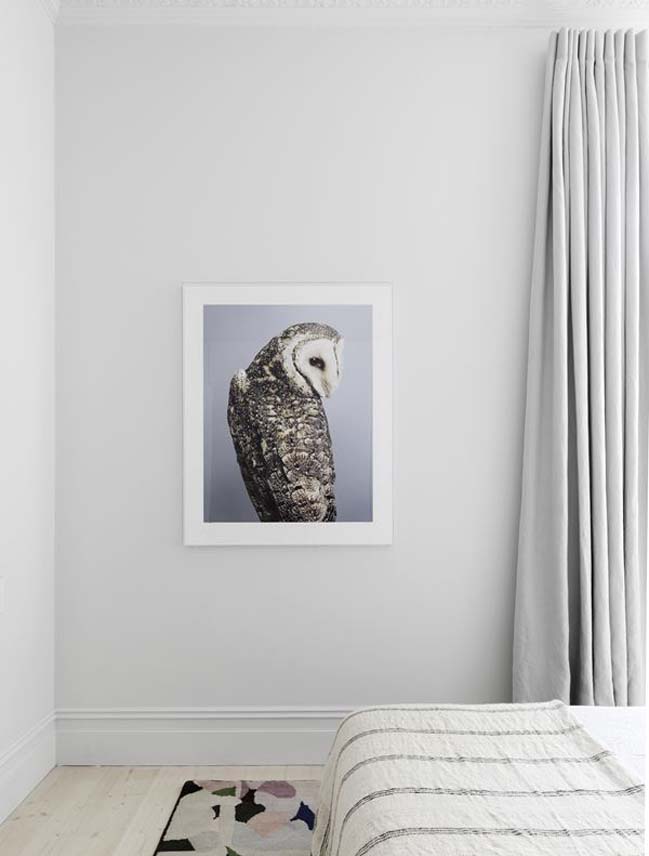
Contemporary home in Sydney by SJB
01 / 01 / 2017 Redfern Terrace is a beautiful contemporary home that was transformed from a lovely terrace to balance of sensitive incursions and gentle visual expansions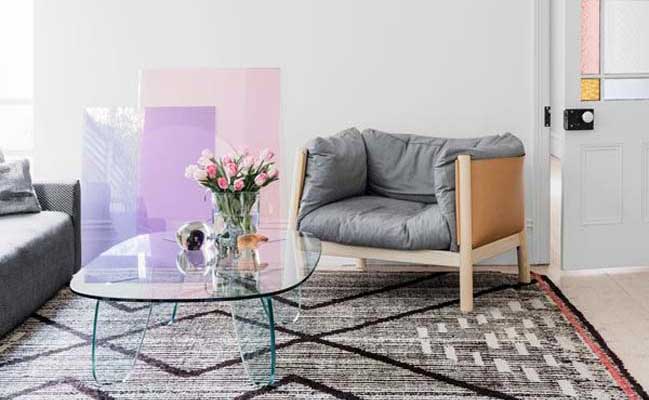
You might also like:
Recommended post: RIVERPARK Tower by Büro Ole Scheeren
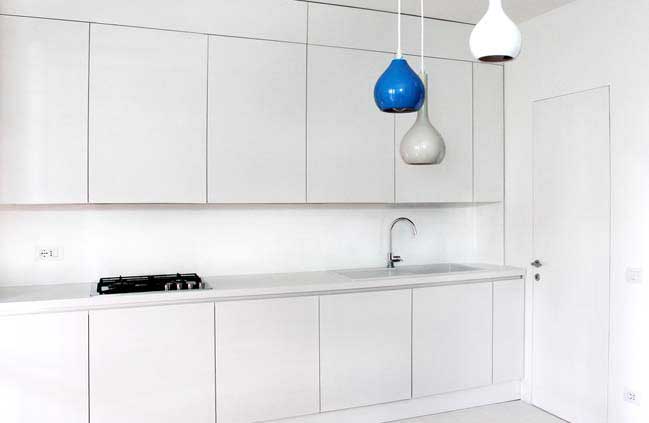
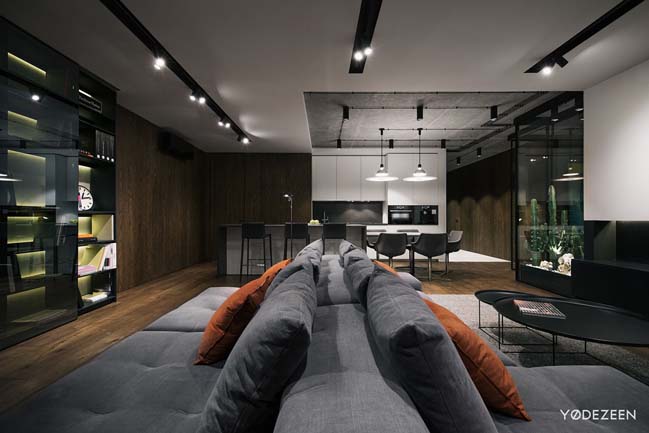
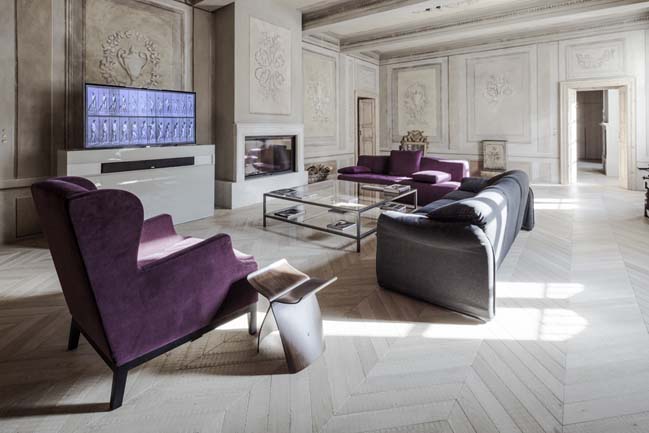
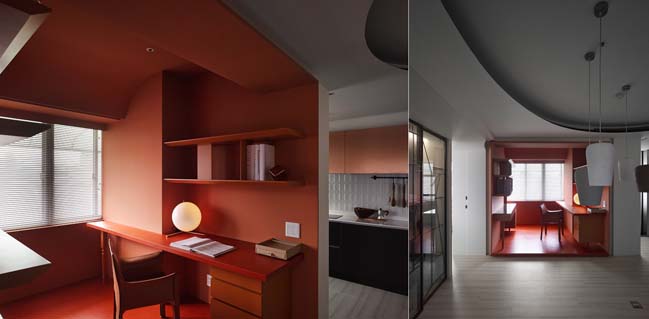
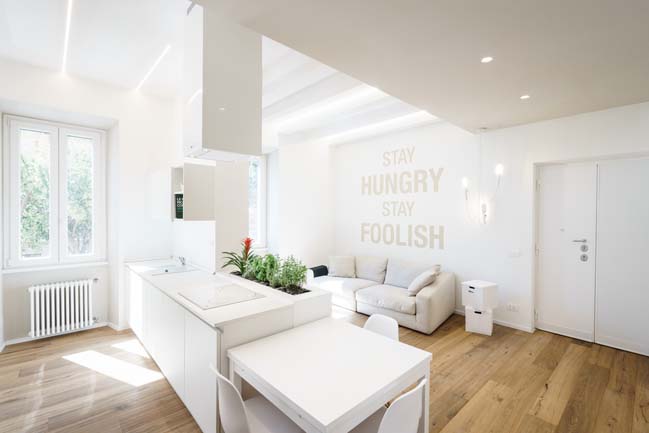
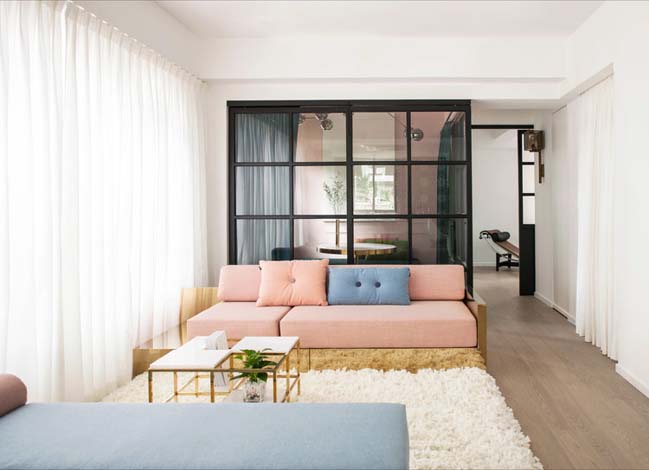
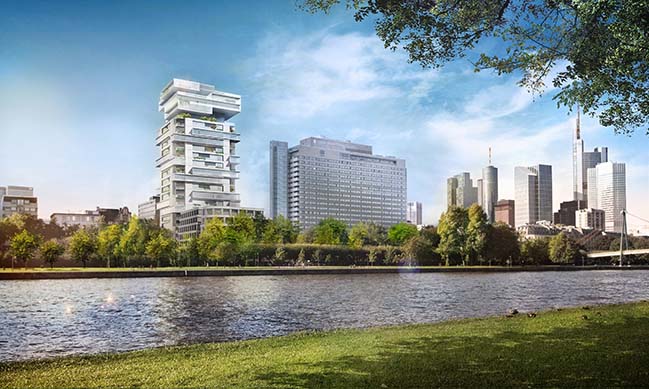









![Modern apartment design by PLASTE[R]LINA](http://88designbox.com/upload/_thumbs/Images/2015/11/19/modern-apartment-furniture-08.jpg)



