11 / 29
2016
RJ House was designed by Archiplan Studio to create a luxury home which is characterized by its decorations in the ceilings and in some walls dating back to 500's and the first half of 800's.
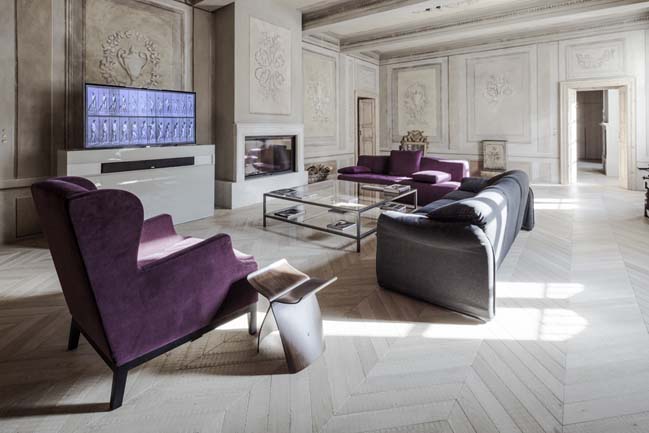
Architect: Archiplan
Location: Mantua, Italy
Photography: Davide Galli
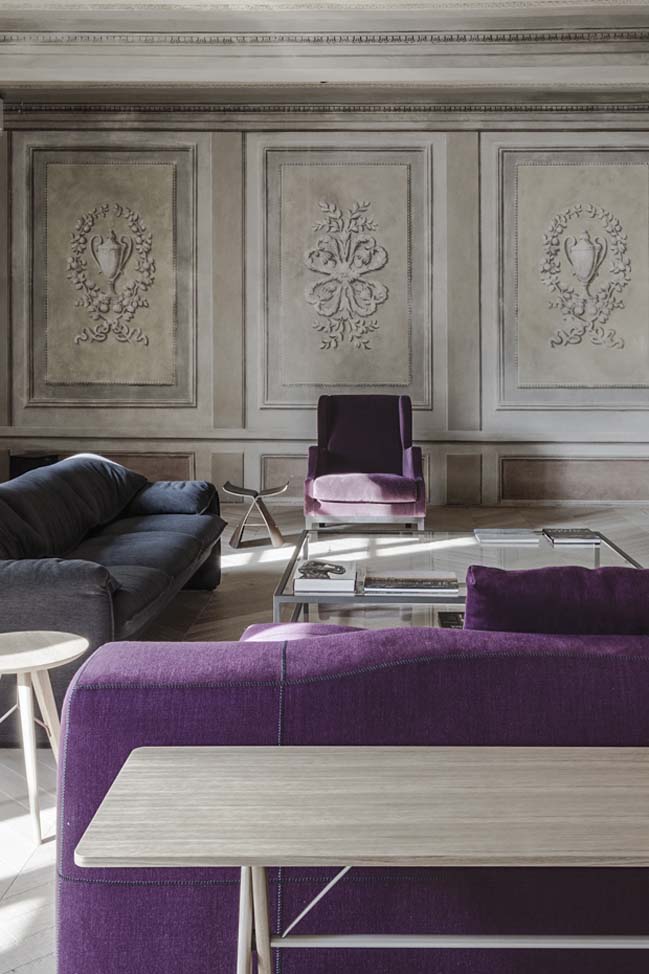
Follow the architects: The project involves the recovery of an entire multi-storey building of 500's located in the consolidated urban tissue of the city of Mantua, in which the apartment constitutes a portion.
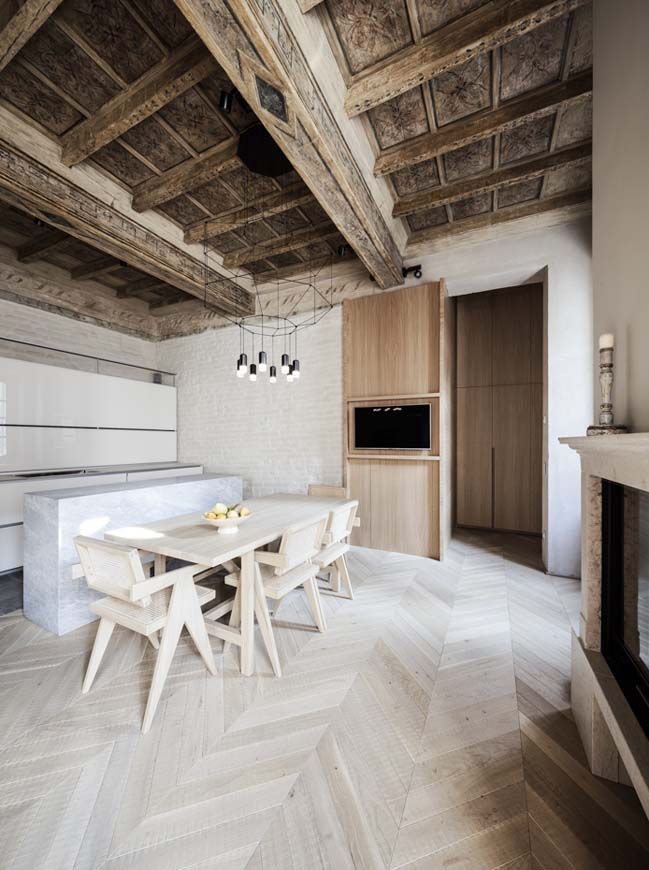
The project deal with the topic of a luxury home, stating its condition of belonging to this ambit through the research for a spirituality of the spaces that is expressed in the study of the details and in the sensuality of the materials that has been used.
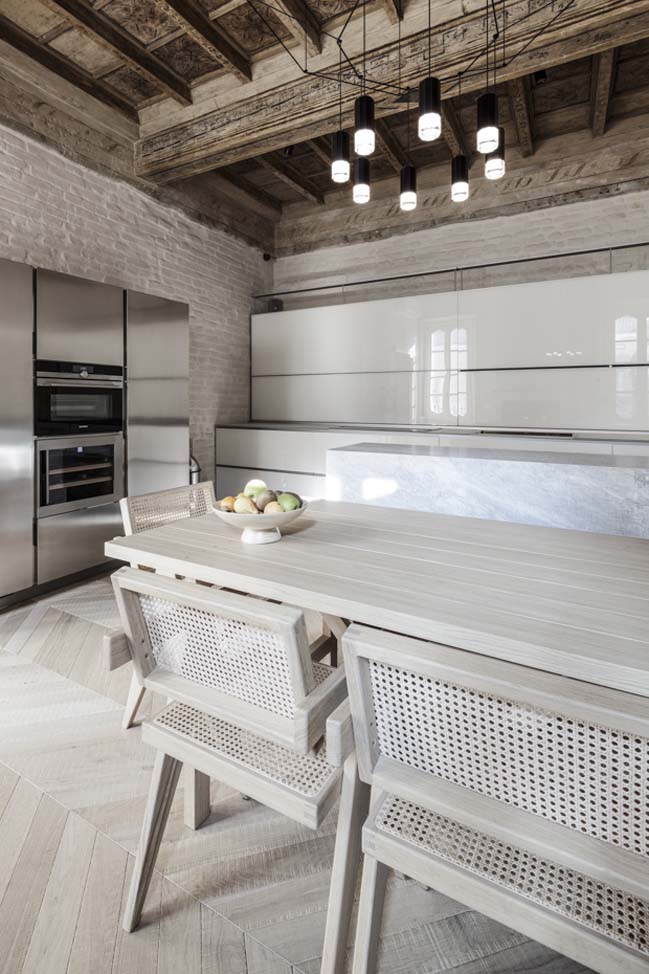
The house is characterized by its decorations in the ceilings and in some walls dating back to 500's and the first half of 800's, the project maintains its layering of signs in their ambiguity without drawing a philological selection.
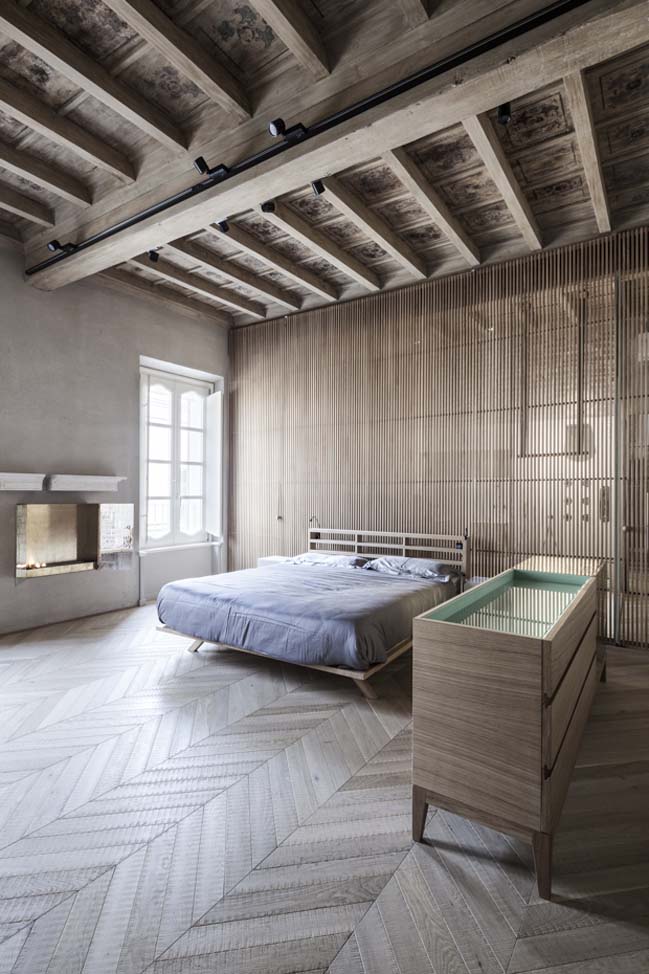
The distribution organization of the spaces is maintained in original condition, while the subdivision of the interior spaces happens through the introduction of elements of furniture that reconfigure in part the structure, specifying the hierarchies.
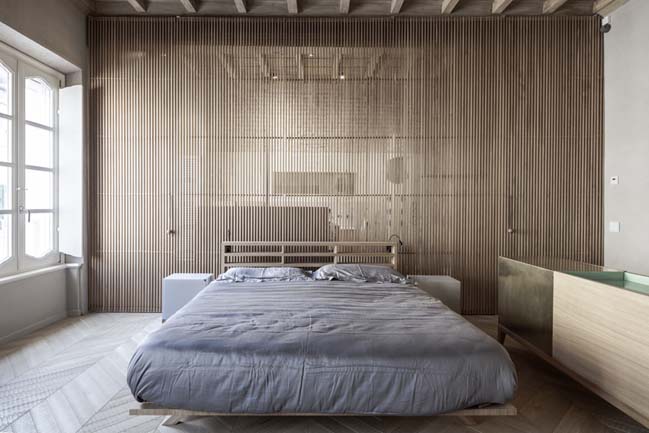
The project proceeds by layering of elements that overlap without vanishing.
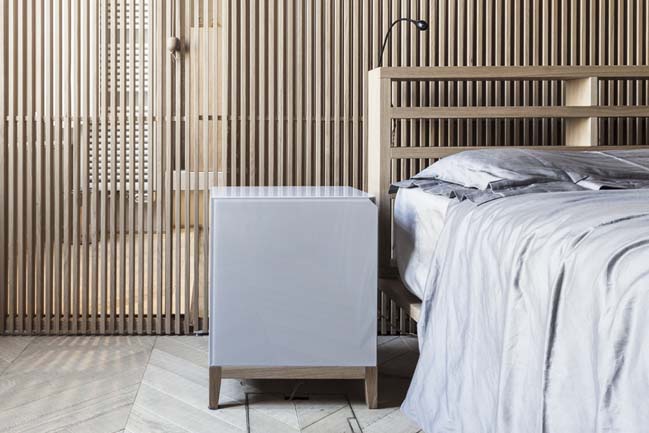

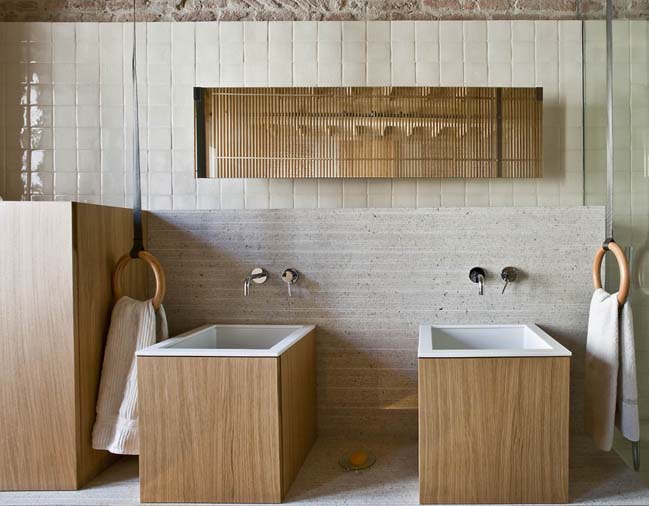
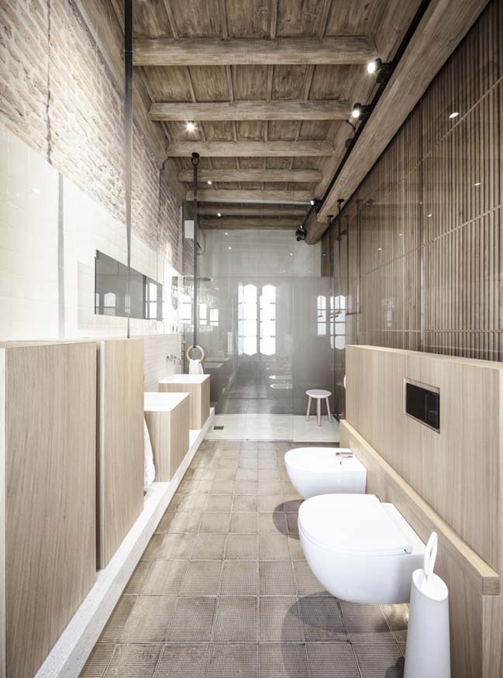
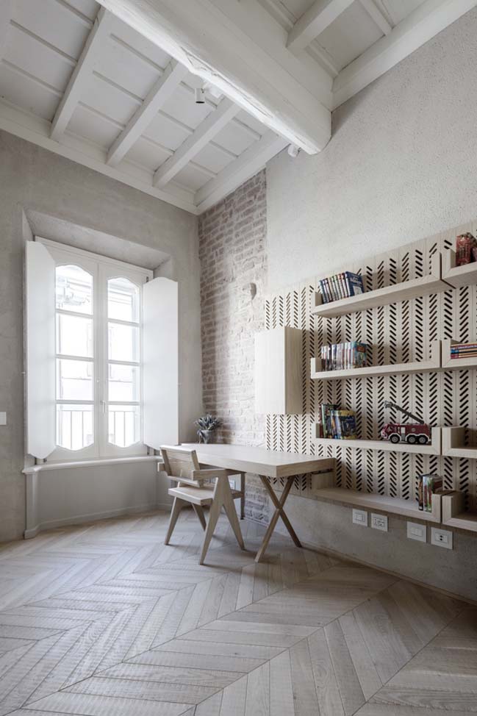

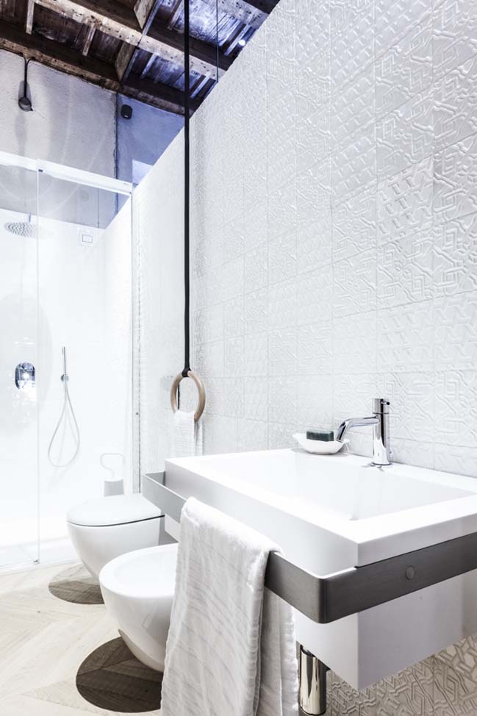

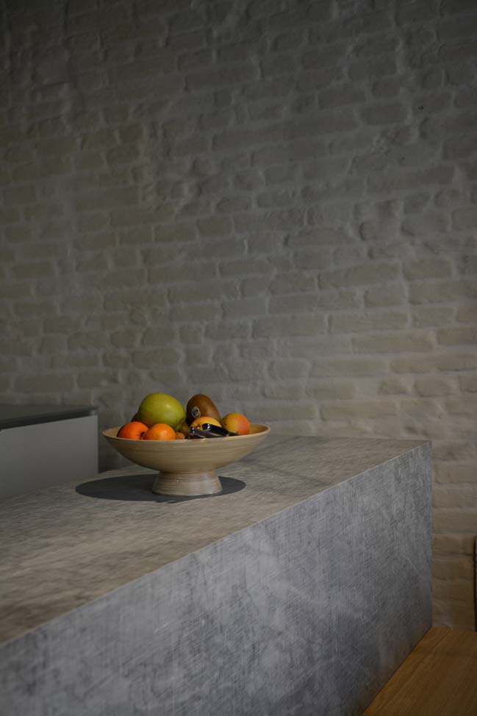
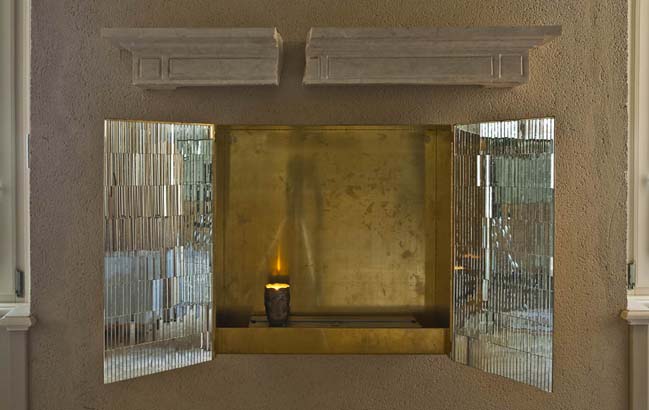
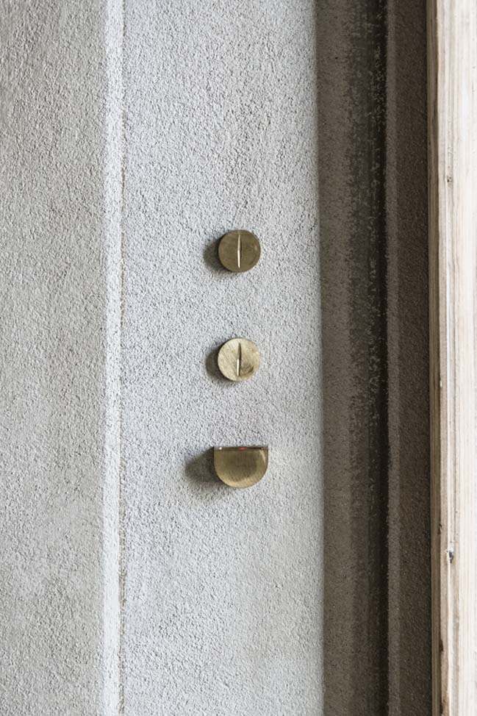
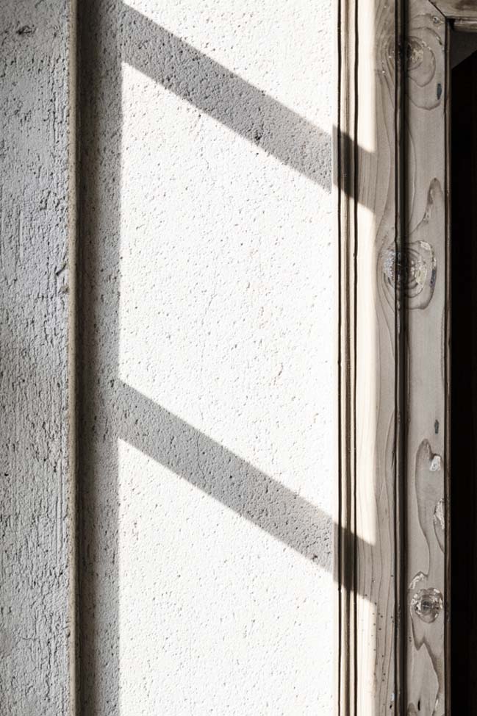
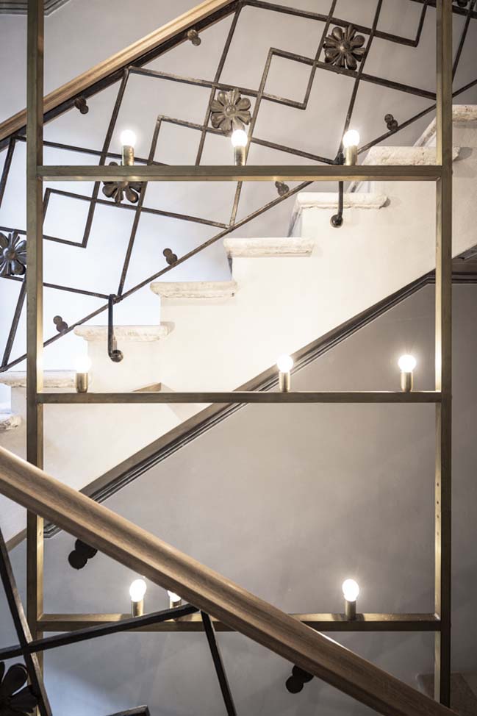
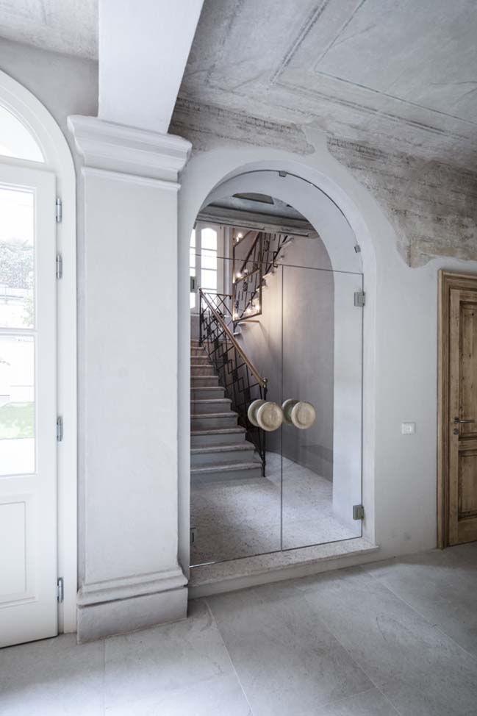
> Contemporary apartment in Gdynia by meinDESIGN
> J Apartment by Carola Vannini Architecture
RJ House by Archiplan
11 / 29 / 2016 RJ House was designed by Archiplan Studio to create a luxury home which is characterized by its decorations in the ceilings and in some walls dating back to 500's...
You might also like:
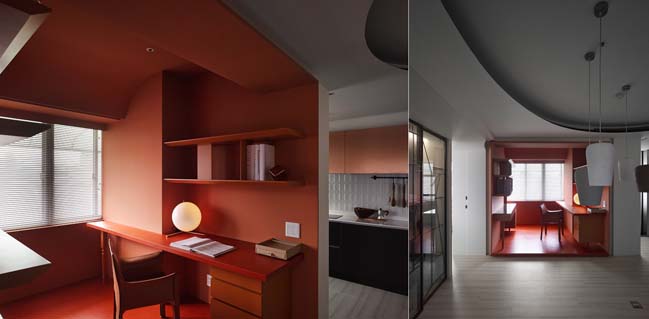
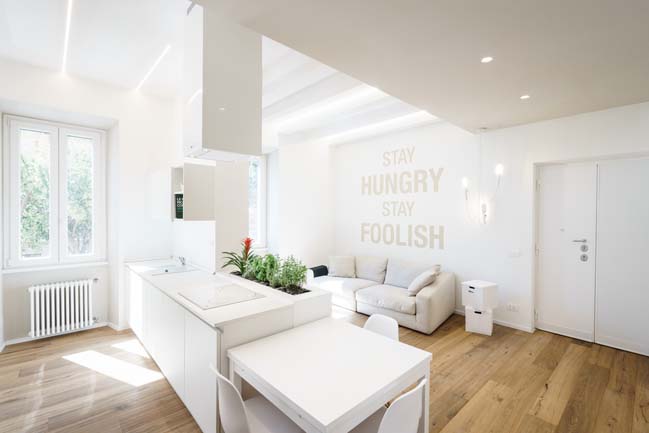
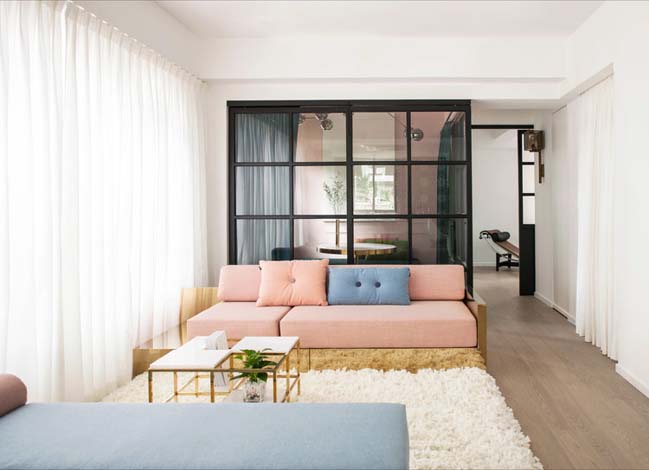
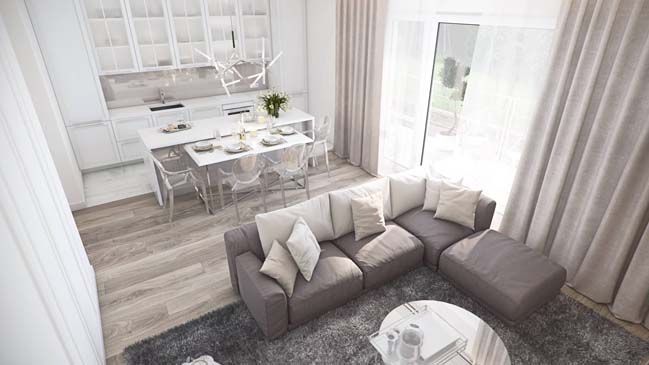
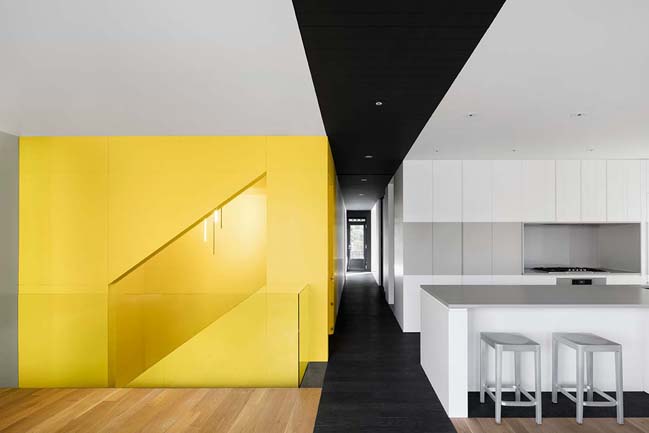

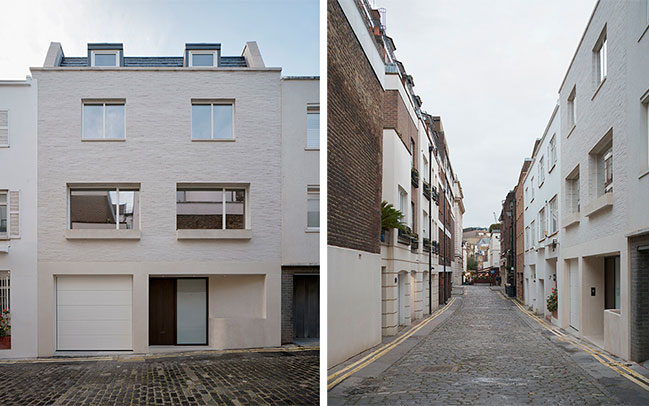









![Modern apartment design by PLASTE[R]LINA](http://88designbox.com/upload/_thumbs/Images/2015/11/19/modern-apartment-furniture-08.jpg)



