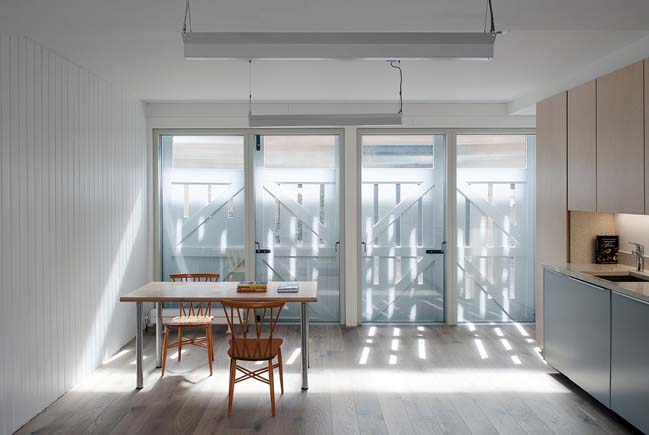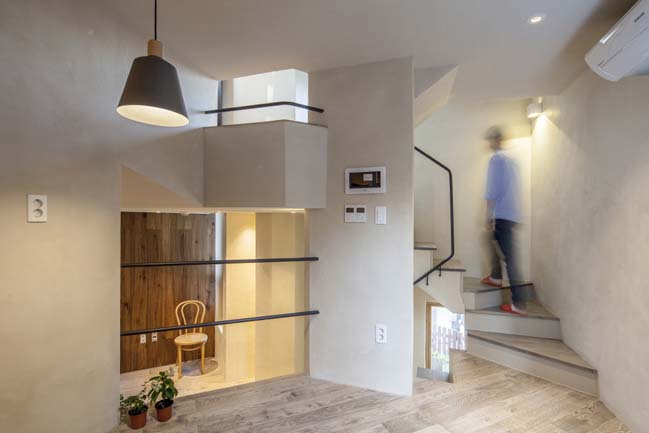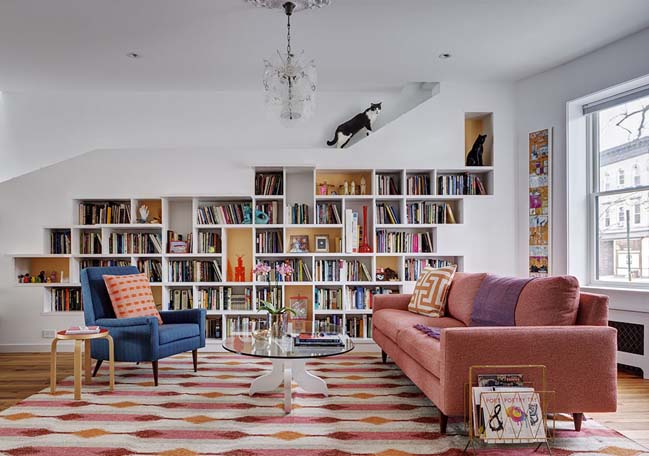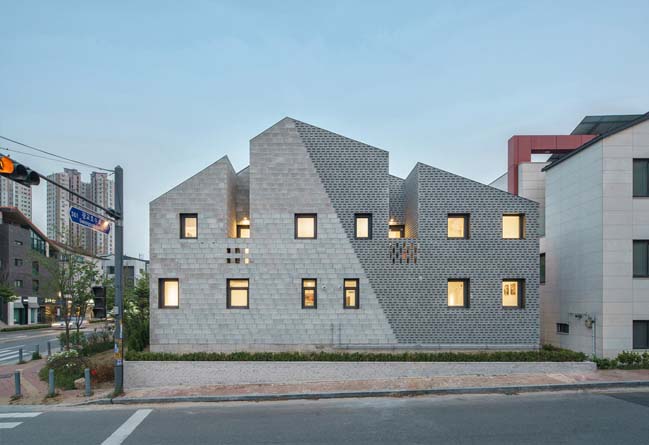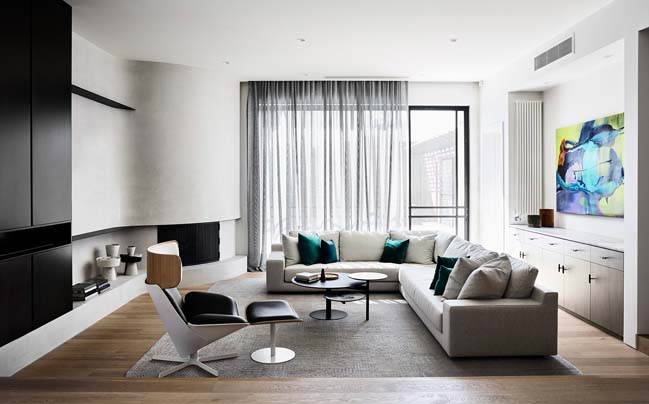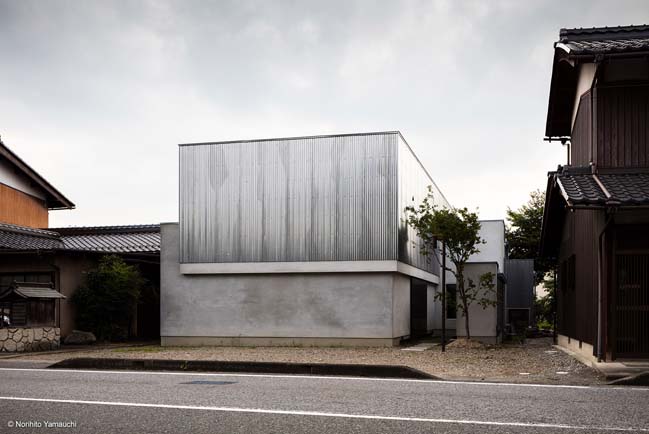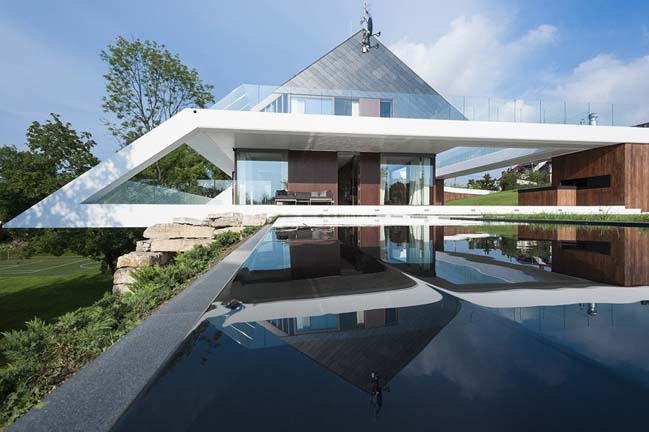10 / 20
2017
Crisp House is the 1850's timber cottage that was renovated by Robert Nichol & sons with the new interiors are enhanced by extensive glazing and north facing skylights in the living space.
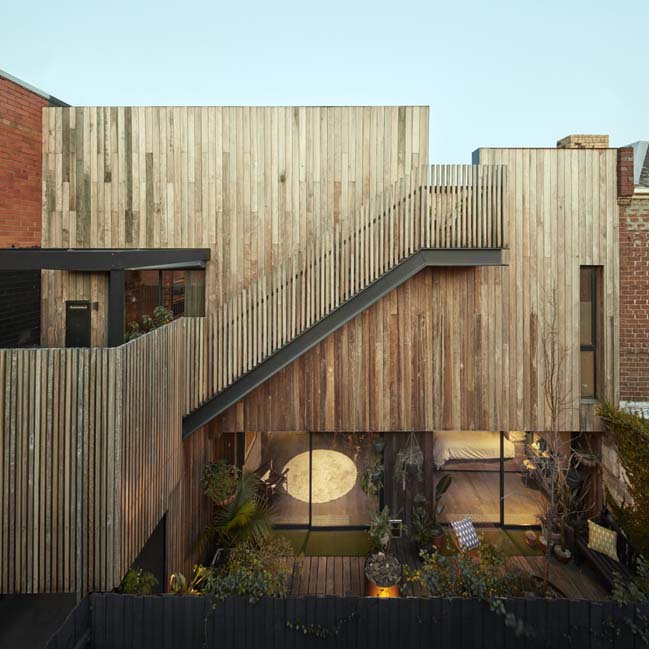
Architect: Robert Nichol & sons
Location: Collingwood, Australia
Year: 2017
Area: 200 sqm
Photographs: Jack Lovel

From the architects: Crisp House is an original timber cottage from the 1850’s – a pre-fab from England – which had suffered serious neglect and stripping of features over the years. With a strict heritage classification restoration was obviously an important aspect of the renovation. Also with a site area of only 160sq/m and existing generous front setbacks, it was realised early in the design process that the primary outdoor space would be best located on the roof.
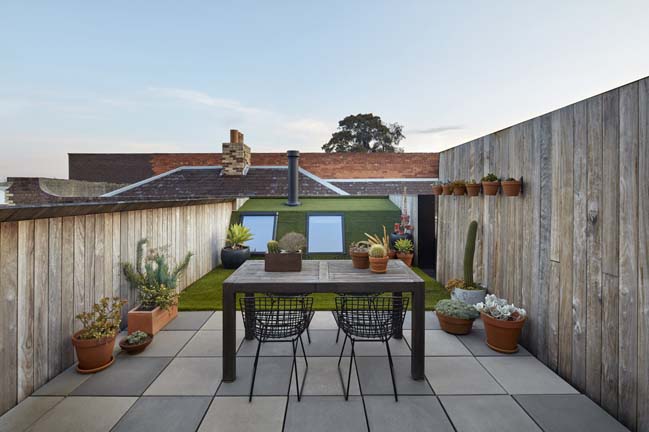
The new addition is concealed using the same form/angle/dimension of the existing cottage, but where that is clad in traditional horizontal timber weatherboards, the new addition is clad in vertical ironbark shiplap. The 2 timber species are further contrasted by their treatment – traditional painted finish for the cottage whereas the ironbark will be left to weather off and soften in appearance.
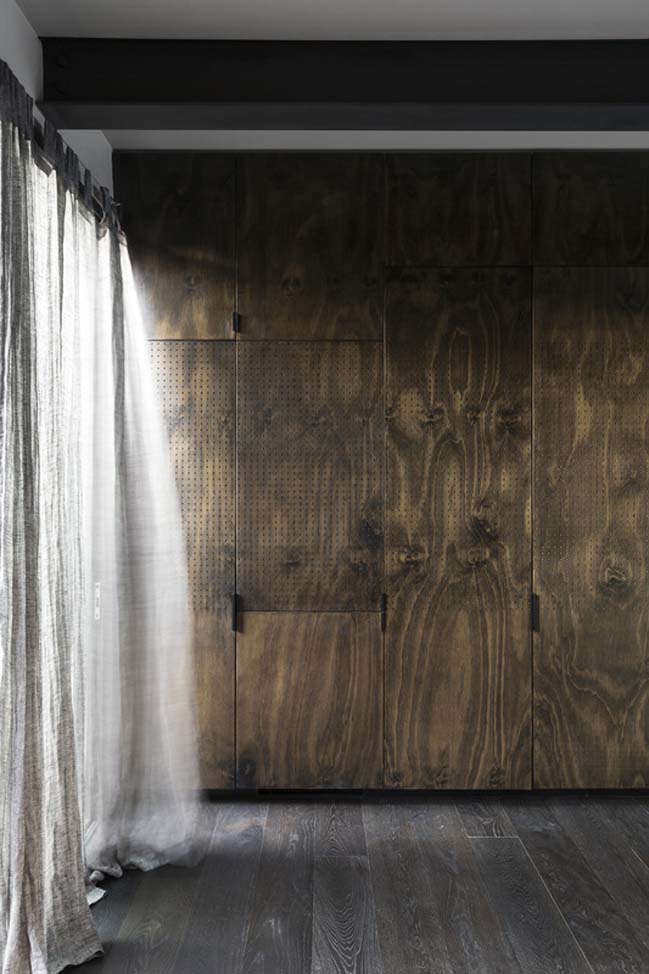
The new interiors are enhanced by extensive glazing and north facing skylights in the living space, and large sliding doors opening up to the outside areas with seamless floor levels. Structural elements have been left exposed adding visual interest to the interiors which emphasise and celebrate a range of natural finishes – plywood/oak/steel/bluestone/brass/cement
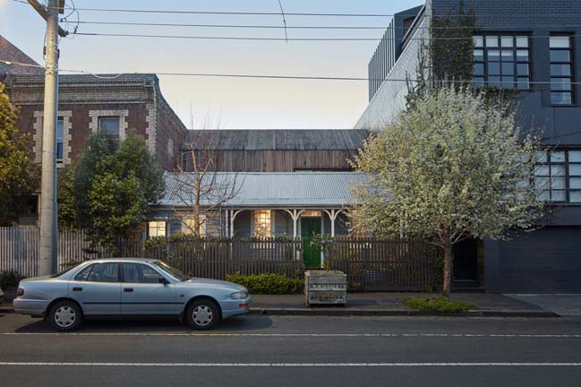
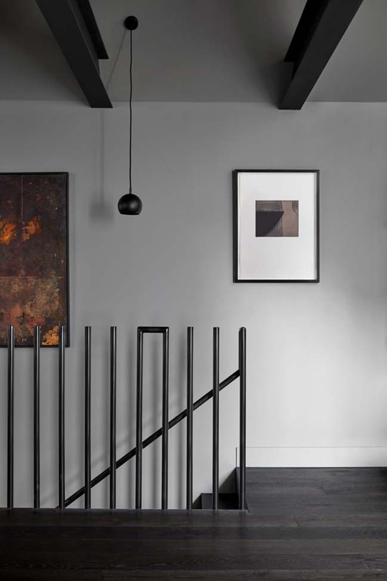
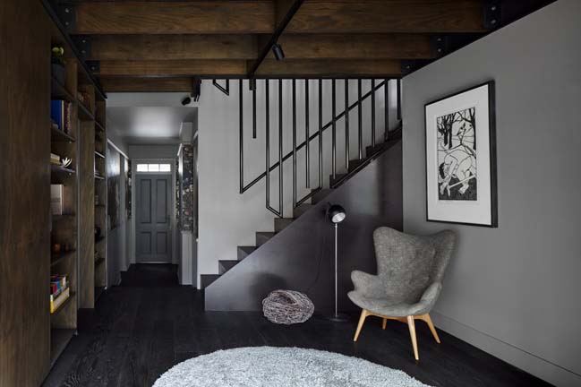
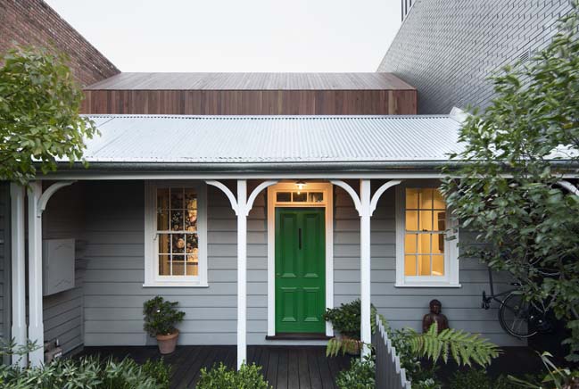
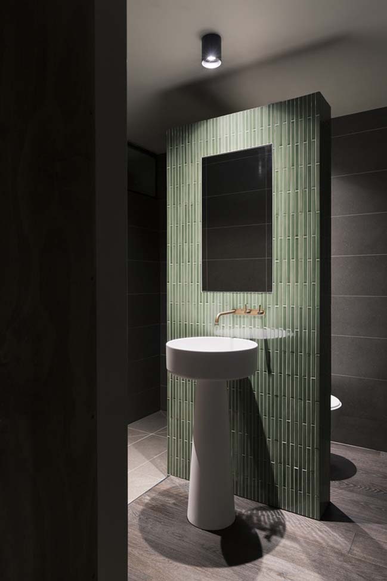
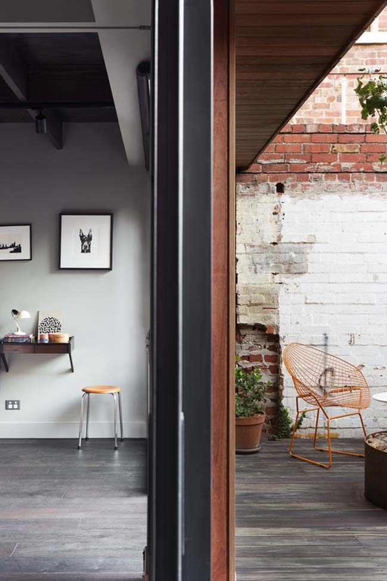
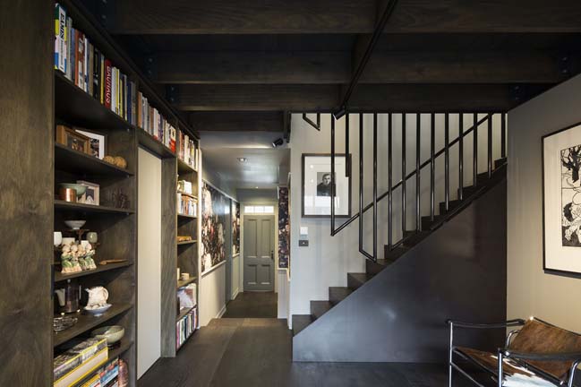
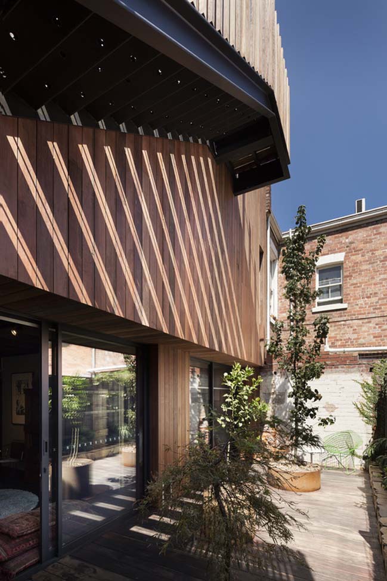
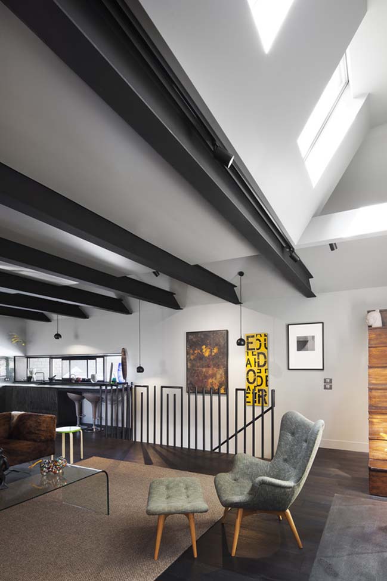
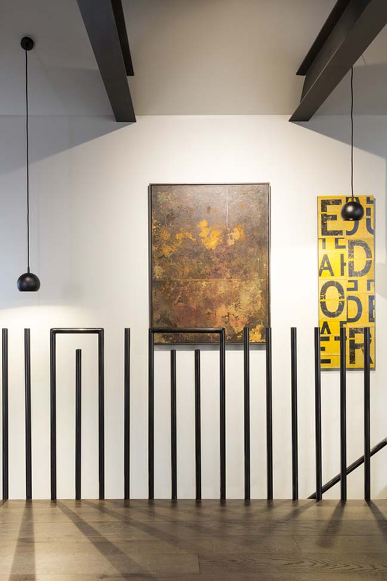
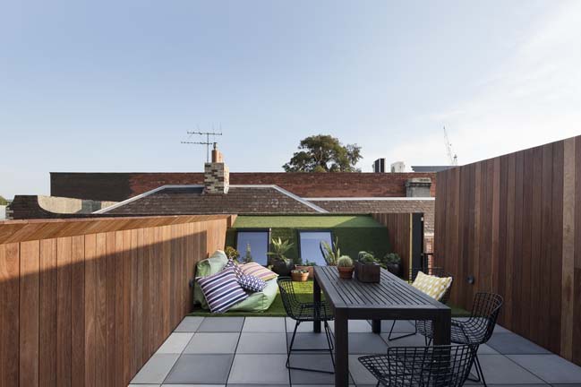
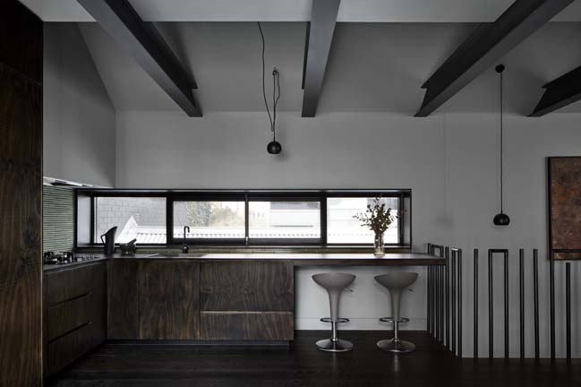
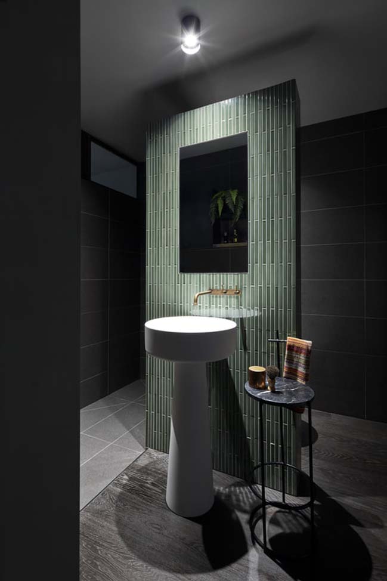

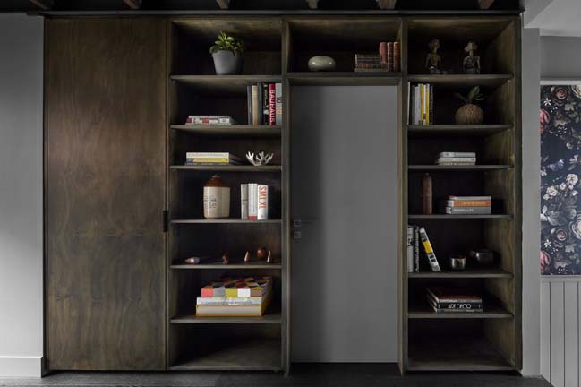
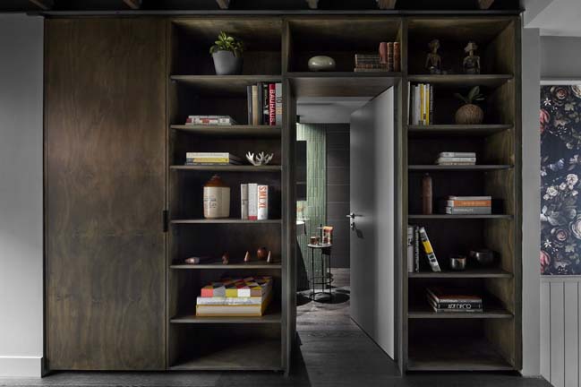
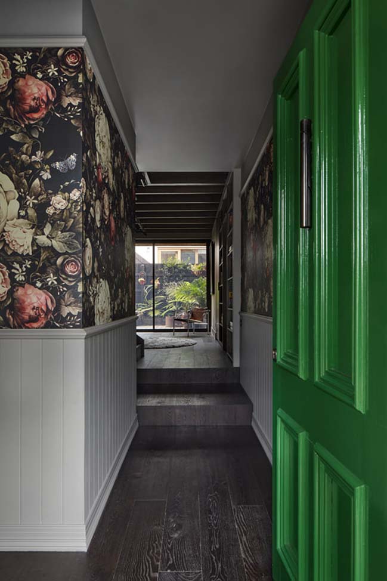
> Victorian house renovation by Dan Gayfer Design
> THAT House: Contemporary two storey house in Australia
Crisp House Collingwood by Robert Nichol & sons
10 / 20 / 2017 Crisp House is the 1850's timber cottage that was renovated by Robert Nichol & sons with the new interiors are enhanced by extensive glazing and north facing skylights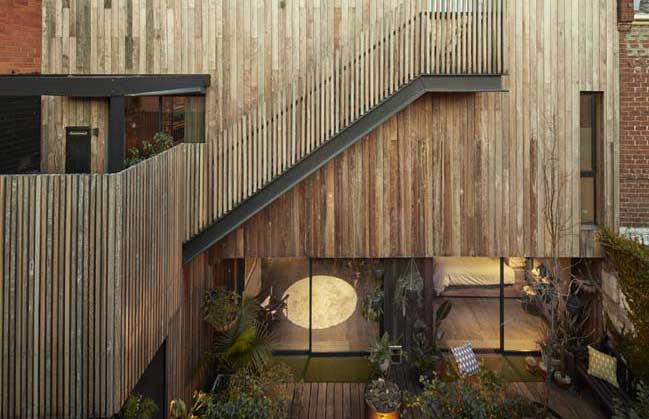
You might also like:
Recommended post: The Edge House by Mobius Architecture
