07 / 22
2024
In this project “ Everchild Residence " ,Sim-Plex combines the concept of childhood with detailed design, integrating religious spatial elements, considerations for children's safety and storage with functionalities to create a warm and joyful living space for the homeowner and children...
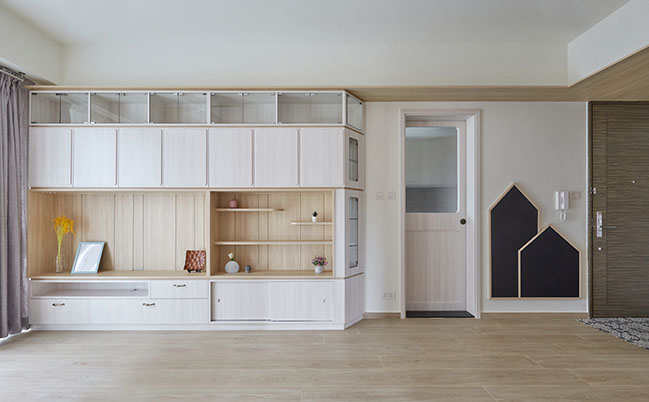
> Treasure Cuboid by Sim-Plex Design Studio
> Lego Homeland by Sim-Plex Design Studio
From the architect: The growth of children is the most important life process for parents, and providing them with a comfortable living space is crucial. However, in the common residential layouts in Hong Kong, it is challenging enough only to balance practical living needs. When reconfiguring the space, could we consider the perspective of children's growth and incorporate elements of childhood while ensuring practical functionalities such as storage distribution and safety measures? Could we also incorporate some geometric details that resonate with the homeowner's religion belief?
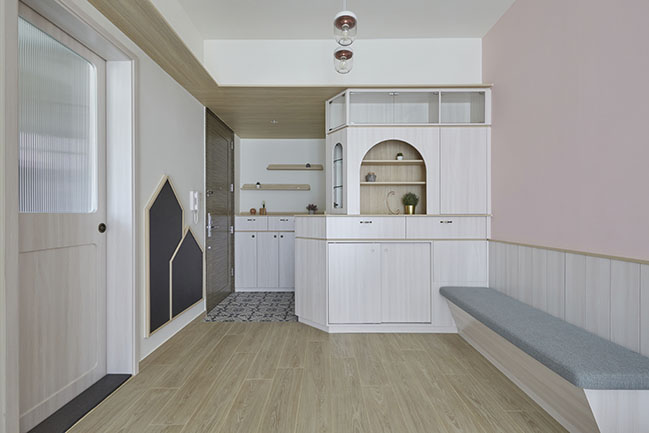
In this project “ Everchild Residence ", Sim-Plex combines the concept of childhood with detailed design, integrating religious spatial elements, considerations for children's safety and storage with functionalities to create a warm and joyful living space for the homeowner and children.
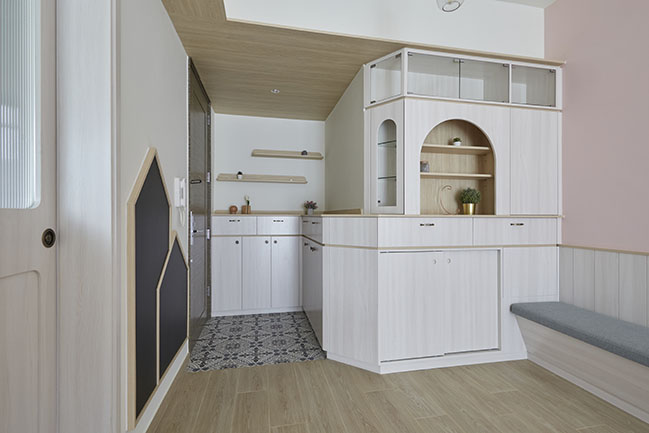
In the entrance foyer, we use wooden edge ceilings and patterned vintage floor tiles as focal point. The half-height shoes cabinet connects seamlessly with the full-height storage cabinet and soft cushion seating in the living room. The decorative arch-shaped hollow space and glass door highlight the playfulness of the space. Next to the entrance, we have added overlapping magnetic blackboards in the form of stacked small houses. Children can freely draw on them with chalk or attach reminders using magnets. The sofa's back wall is highlighted in pink, complemented by the white wooden curved corner TV cabinet doors, bronze handles, and hollow spaces with wood grain patterns, creating a unique spatial atmosphere.
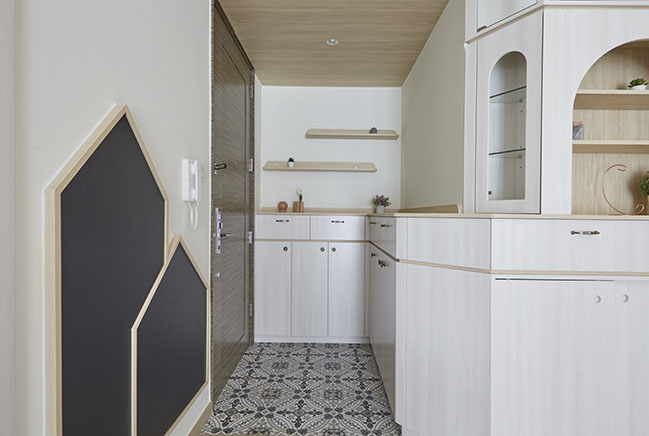
In the children's room, we depart from the conventional approach of using bunk beds with ladders, which often lead to insufficient lighting and inconvenience for children to climb up and down. The new layout employs a staggered arrangement: the lower bed is positioned close to the glass curtain wall, while the upper bed is against the wall, allowing sufficient sunlight into the room. Instead of a ladder, we use a storage staircase that can also accommodate children's books on the steps.
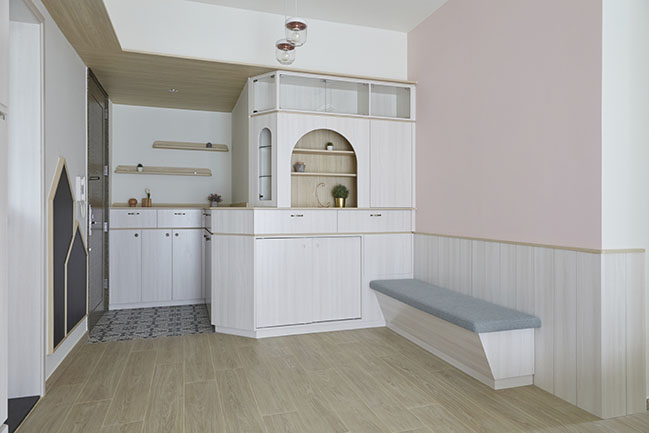
The headboard of the upper bed features a wooden frame in the shape of a small house and a curved pale pink and green protective panel, providing children with a sense of safety and preventing direct light from affecting their sleep. The ceiling light fixture in the shape of a rotating carousel adds a touch of childlike charm to the room. The lower part of the room features wardrobe support structures and incorporates recessed bookshelf spaces and soft ambient lighting on the wardrobe side and the back of the bed, creating a cozy reading space before bedtime. Additionally, a curved corner desk is provided for children to do their homework in the room.
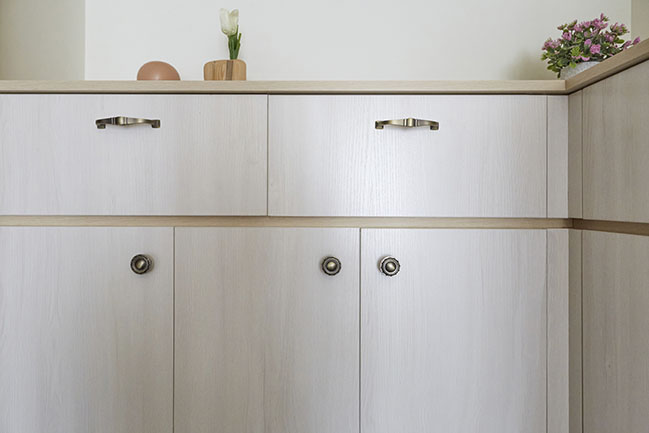
Spatial Details Of Religious Belief & Safety Measures
As the homeowner holds a religious faith, they hope to incorporate these elements into the details of their home and combine with safety considerations for children. In the children's room, both the side of the upper small wooden house and the supporting wooden panel wall have small windows. This allows the homeowner to see how the children are resting and ensures natural ventilation in the room. The windows are equipped with cross-shaped protective wooden bars and oval wooden panels, expressing religious belief, love and care for children's protection.
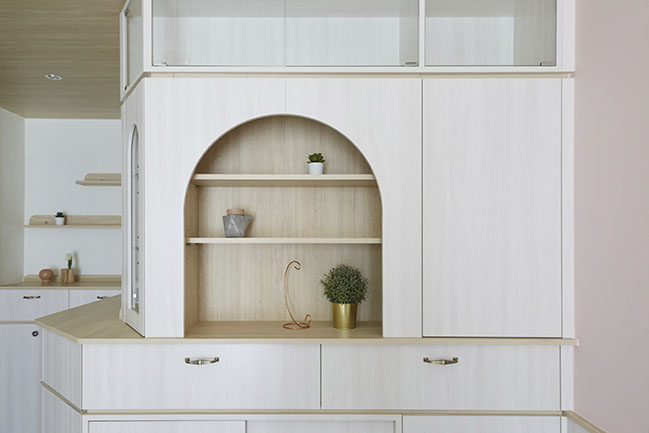
In the master bedroom, a wooden platform is added to increase storage space, and the edges of the steps are equipped with curved wooden edges to avoid collisions when ascending. The room is also divided into an area for a walk-in closet. The wardrobe features a seamless design with a hollow side for hanging clothes, a lower section with white wooden lattice and gold-plated stainless steel trims, along with bronze handles, presenting a bright and fashionable spatial sensation.
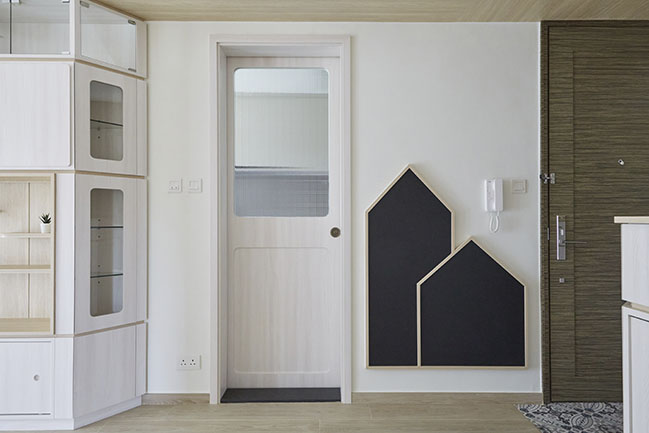
This project “ Everchild Residence " starts from the perspective of children, seeking childhood in spatial design while balancing practical storage functionalities, home safety. By incorporating the homeowner's religious belief elements, it creates a warm and harmonious home for both the children & homeowner.
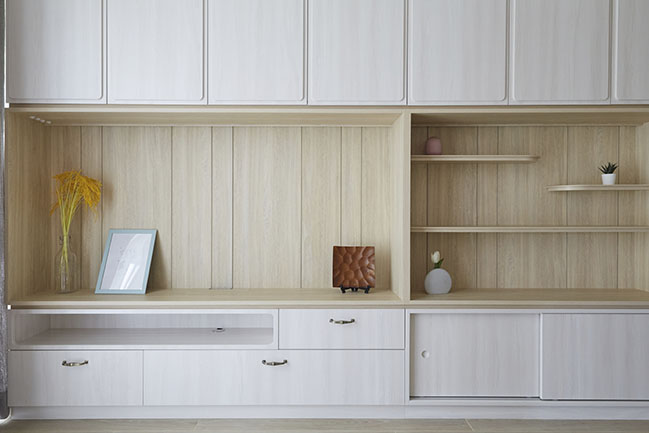
Architect: Sim-Plex Design Studio
Location: Napa, Hong Kong
Year: 2024
Project size: 827 sq.ft.
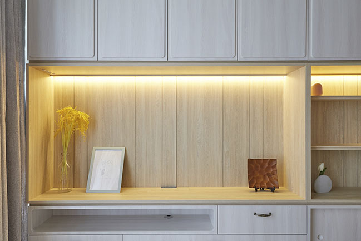
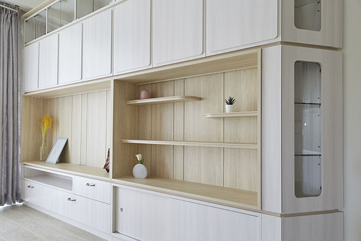
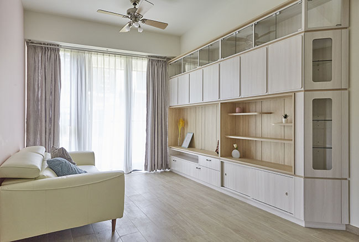
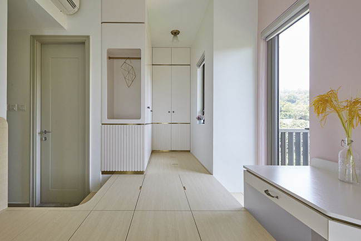
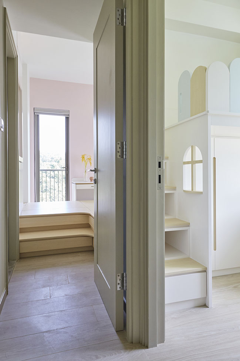
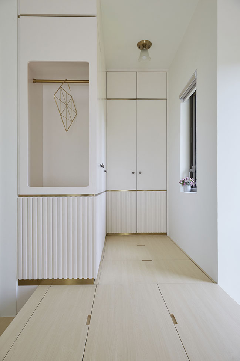
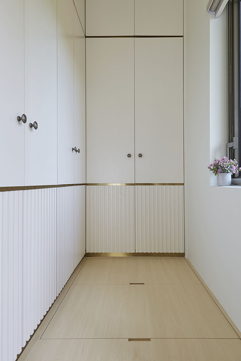
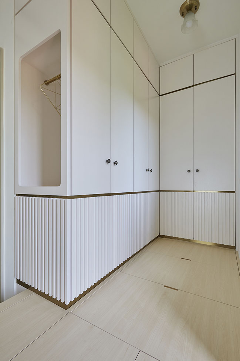
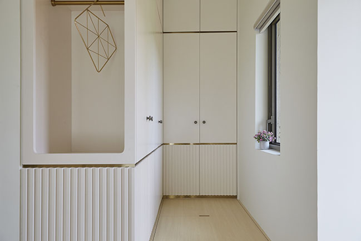
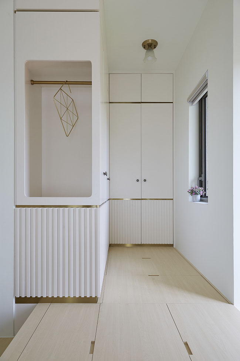
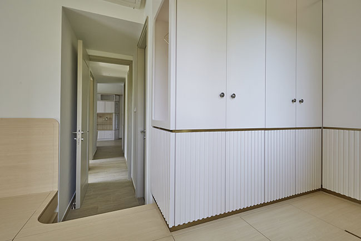
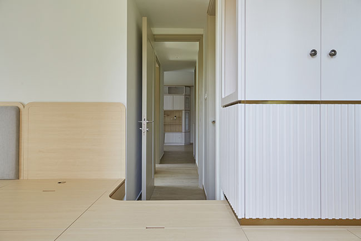
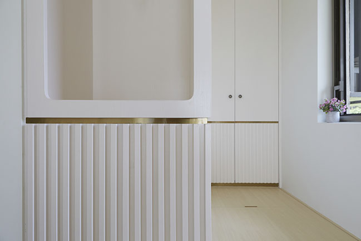
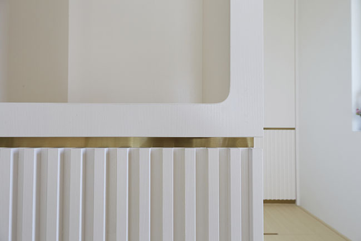
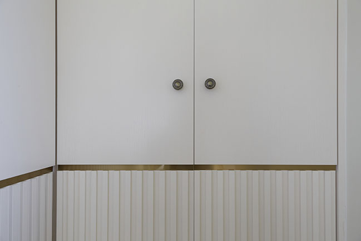
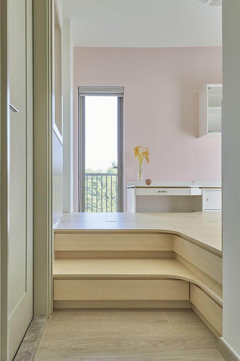
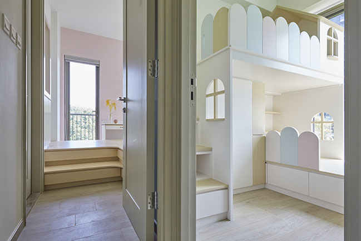
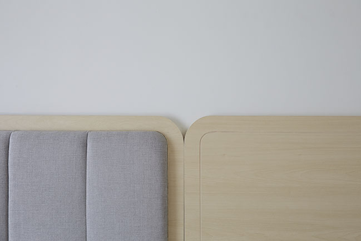
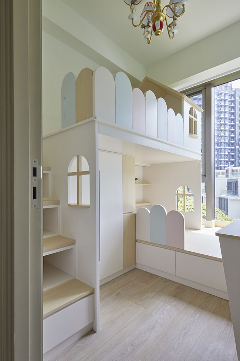
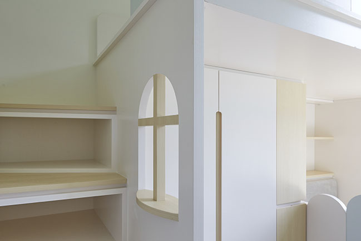
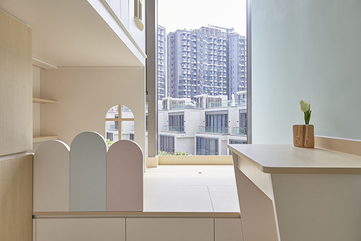
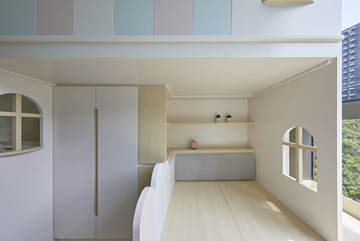
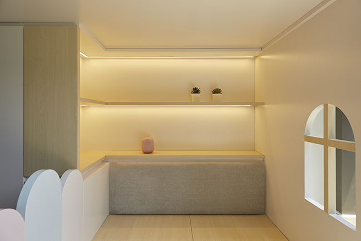
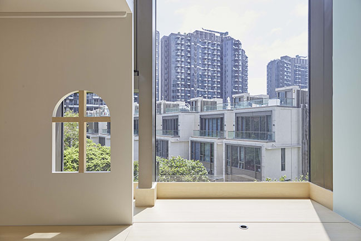
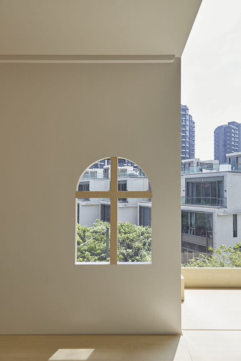
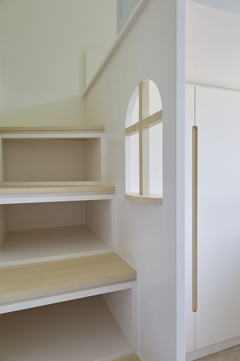
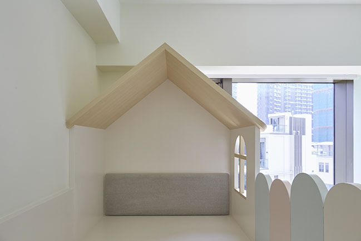
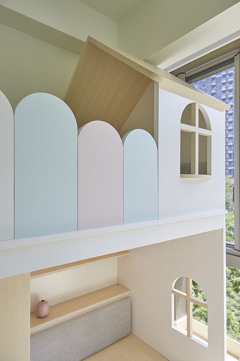
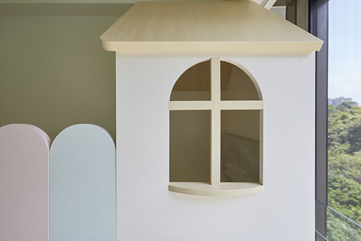
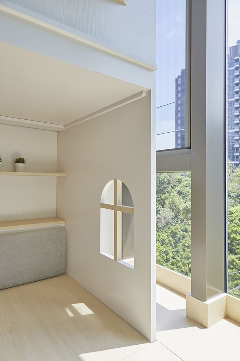
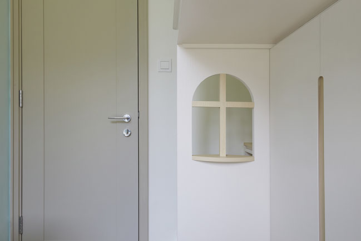
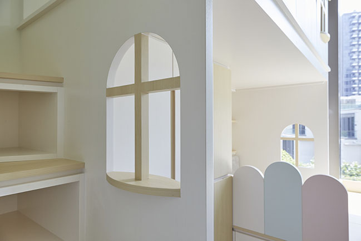
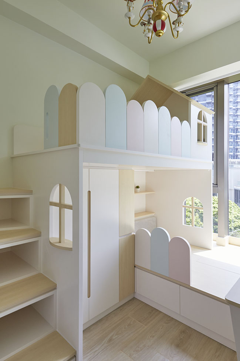
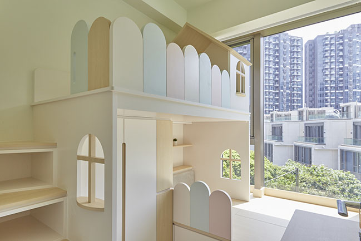
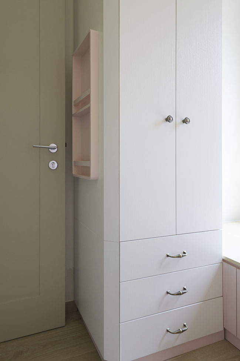
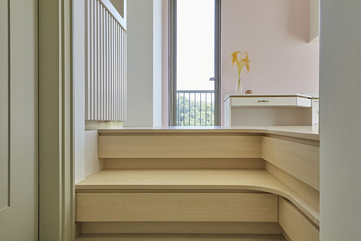
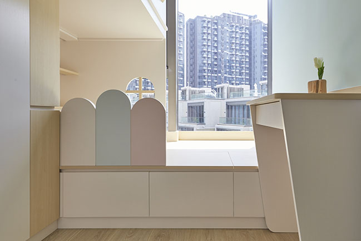
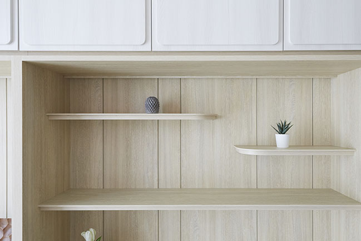
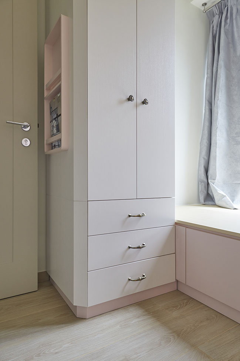
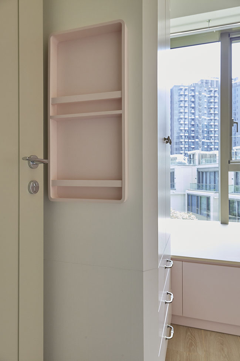
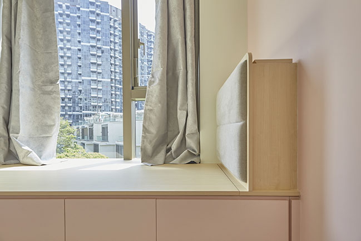
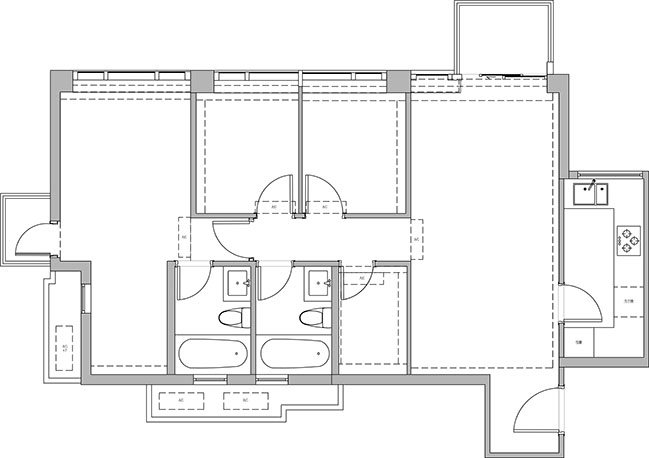
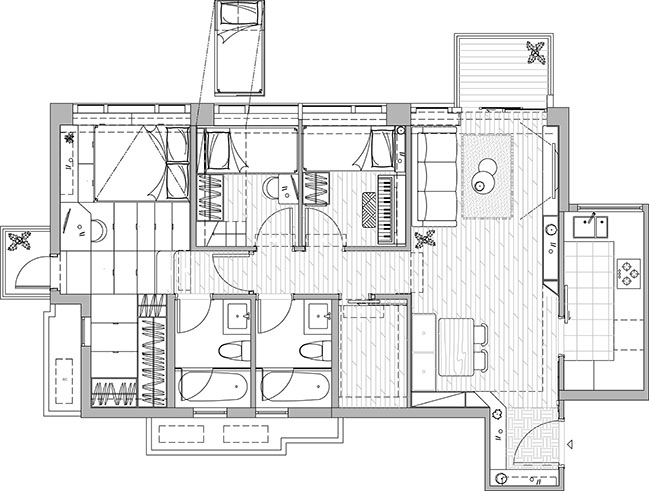
Everchild Residence by Sim-Plex Design Studio
07 / 22 / 2024 Sim-Plex combines the concept of childhood with detailed design, integrating religious spatial elements, considerations for children's safety and storage with functionalities to create a warm and joyful living space for the homeowner and children...
You might also like:
Recommended post: The Statue of Unity in India by Michael Graves Architecture & Design
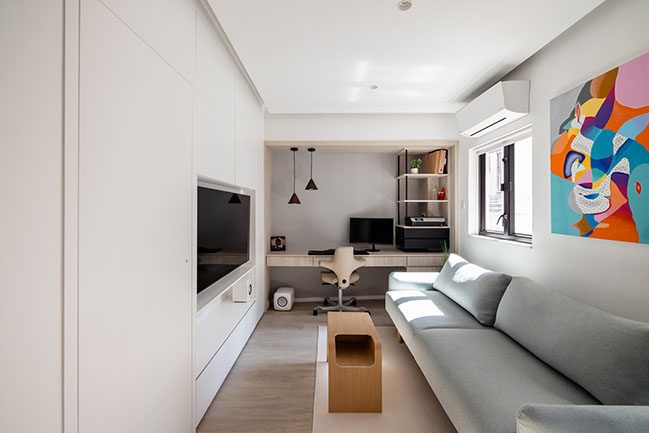
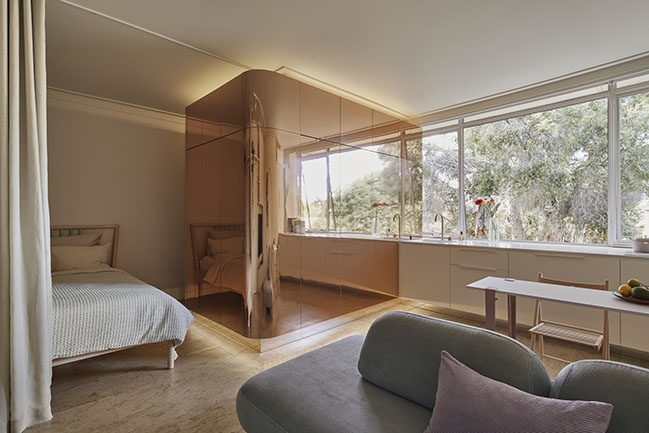
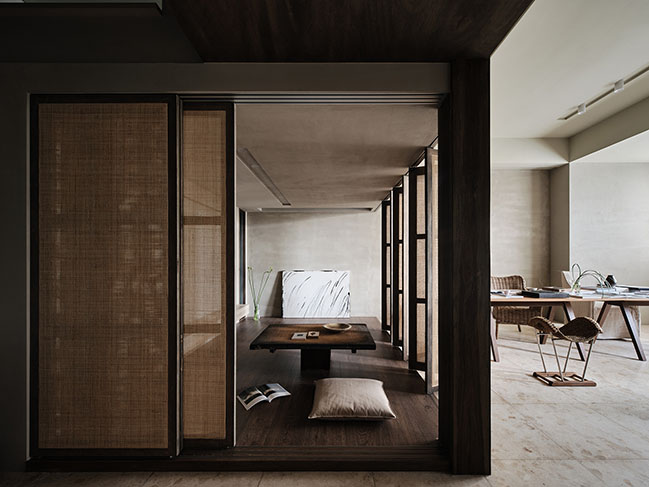
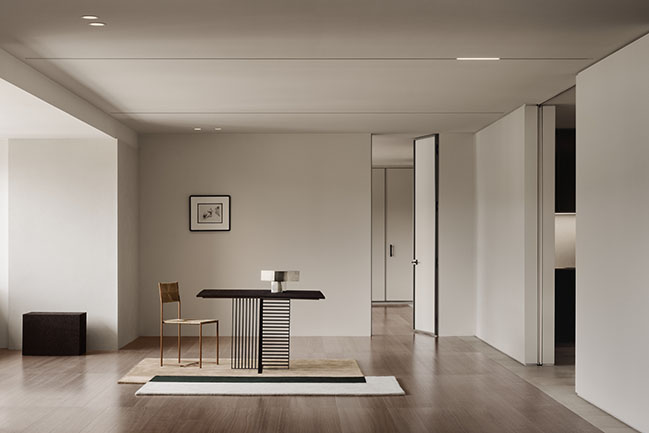
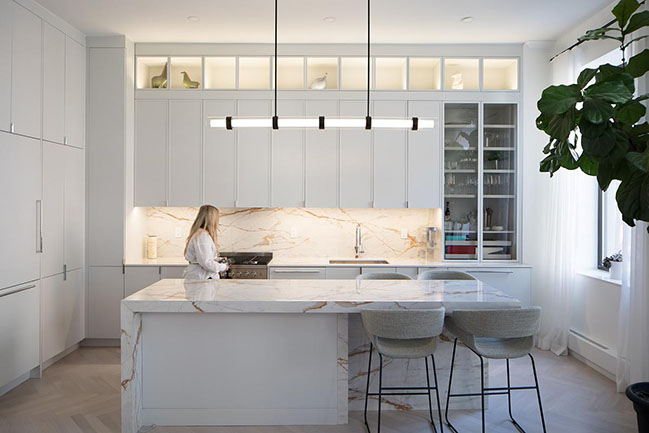
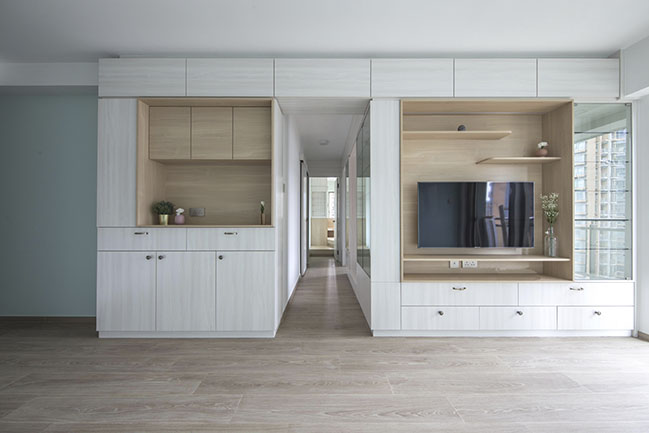










![Modern apartment design by PLASTE[R]LINA](http://88designbox.com/upload/_thumbs/Images/2015/11/19/modern-apartment-furniture-08.jpg)



