04 / 02
2024
Sim-Plex considered integrating a layout that allows the display of Lego interests and drew inspiration from the bright and transparent techniques of Scandinavian design...
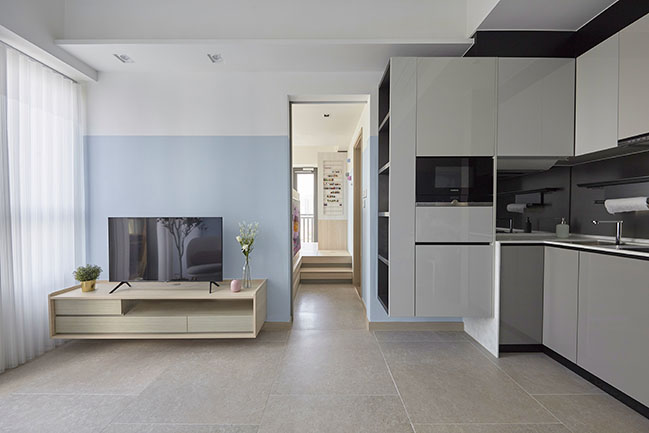
> Floating Plateau by Sim-Plex Design Studio
> Floral Aged House by Sim-Plex Design Studio
Project's description: Lego toys are not only loved by children but also have a large number of adult Lego enthusiasts who collect or create Lego models and art as hobbies. However, these hobbies often become a luxury in cramped urban living spaces. Can we integrate the display of hobbies and interests into the redesigned space?
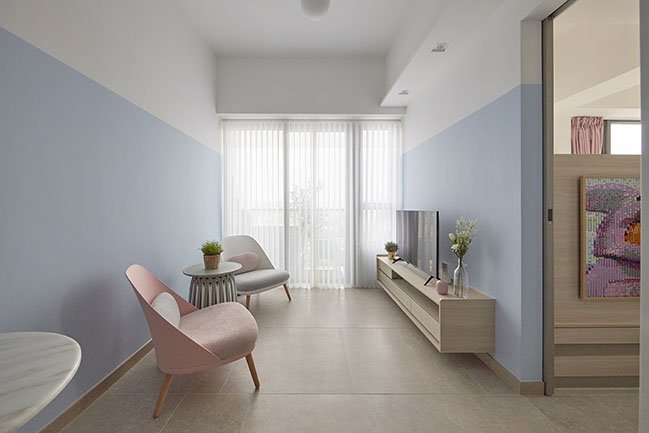
In modern urban life, especially in fast-paced Hong Kong, where work pressure is high, people often hope to relax and forget about the hustle and bustle of the city when they come home. Drawing inspiration from the natural style of Scandinavian spaces, which emphasize daylight due to the shorter sunlight hours in the cold climate, we can enhance the sense of brightness and transparency and incorporate wooden elements to create a simple and comfortable natural lifestyle. Could we combine the bright, comfortable, and natural layout style of Scandinavian design with the small living spaces predominant in Hong Kong, alleviating the sense of confinement and creating a space that allows people to forget their worries and return to a natural and simple home?
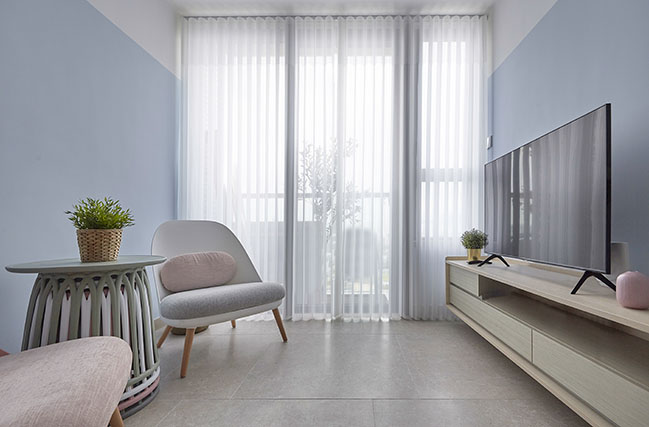
The owners of this project are a young couple who are busy with work on weekdays and desire a relaxing home environment. They are also avid Lego enthusiasts who enjoy building Lego models together and creating multi-dimensional Lego art that produces different effects when viewed from different angles. Therefore, they wanted their new home to incorporate a place where they could showcase their Lego interests. The unit of this project is not large, originally designed as a two-bedroom layout, but it felt cramped and lacked sufficient light.
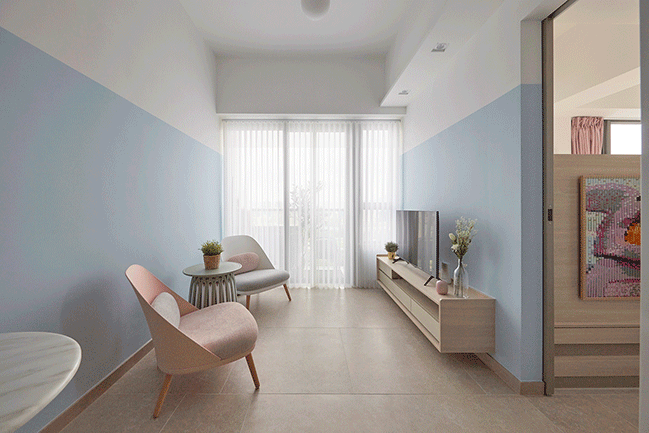
Sim-Plex considered integrating a layout that allows the display of Lego interests and drew inspiration from the bright and transparent techniques of Scandinavian design. They combined the two bedrooms and used a half-height storage cabinet as a divider between the bathroom and the master bed, while maintaining a sense of transparency. The cabinet facing the bathroom reserved a space for displaying the owners' prized multi-dimensional Lego art, while the hollow space on the side of the master bed could be used to store books or small boxes for Lego components, and the tabletop reserved space for electrical outlets. Due to the high ceiling height of the project, which is over three meters, a wooden platform was introduced to provide additional storage space. The side of the wardrobe also features small compartments where small Lego figurines can be placed.
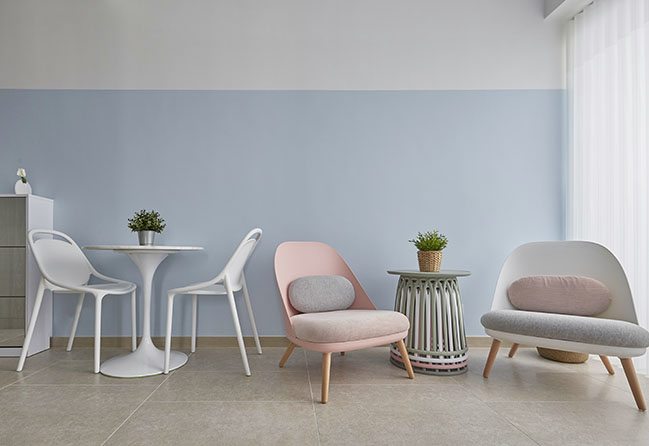
The living room retains the original open kitchen, and a wooden TV low cabinet is used to create a natural feeling. The addition of spotlights in the ceiling light trough and white gauze semi-transparent curtains enhances the sense of brightness. The door to the master bedroom is replaced with a fritted glass sliding door, which not only preserves privacy but also allows sunlight to enter, creating a comfortable and bright Scandinavian atmosphere.
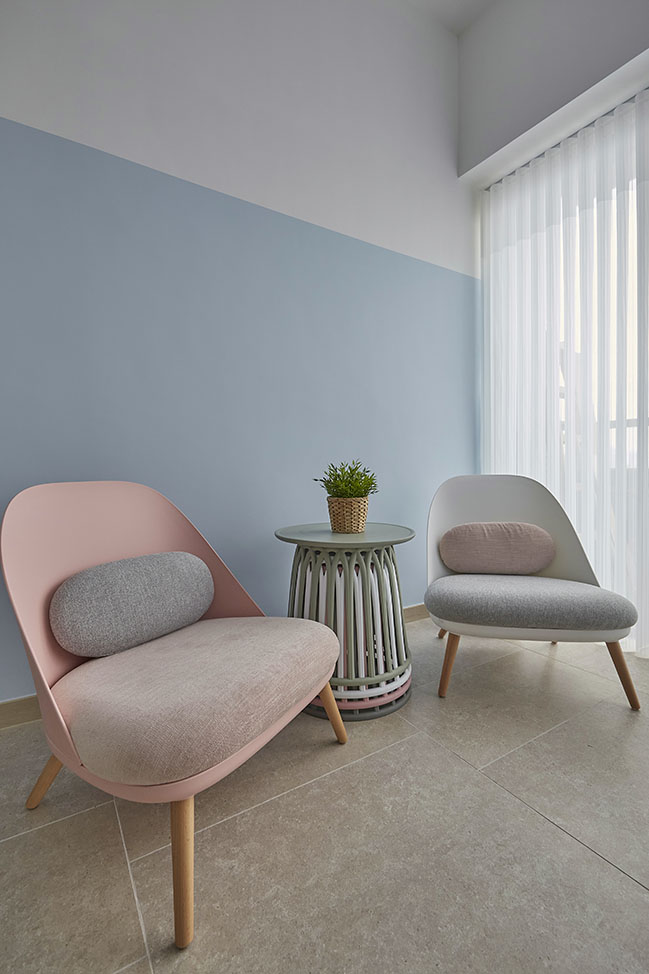
Blue White Contrast & Artistic Pink Touch Showcase Like Boutique Hotel
Due to the high ceiling of the project, if full-height feature walls were used, it would create a more oppressive feeling. Therefore, Sim-Plex employed a color scheme of white above and grey-blue below to create a sense of space without making it feel cramped. They added pink artistic accents, such as multi-dimensional Lego art, sofa chairs, blackout curtains in the master bedroom, Lego decorations and hanging lights, which collide with warm and cool colors, showcasing a fashionable feeling reminiscent of a boutique hotel. Next to the window in the master bedroom, a long work desk is provided, with slim drawers for stationery and other items. The tabletop near the bed can be lifted up when needed, transforming it into a dressing table with a hidden mirror and small compartments for cosmetics. The wardrobe doors also have full-length mirrors on the inside for convenient use when changing clothes. The exquisite color contrasts and small spatial mechanisms create a fashionable feeling as if being in a boutique hotel.
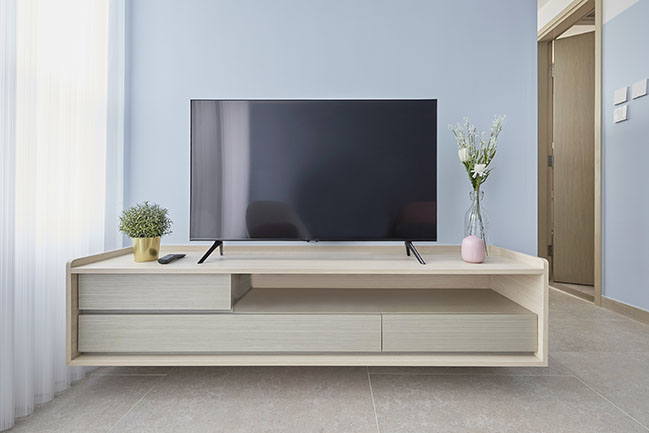
In terms of materials, light warm wood and white wood are used, occasionally accompanied by accents of grey or black oak, creating a rustic atmosphere throughout the project and conveying a sense of natural comfort in the Scandinavian style. The appropriate use of empty spaces, such as the tabletop of the half-height low cabinet, allows for the placement of small potted plants, adding greenery. The plywood used throughout the house is E0 grade, and environmentally friendly paint is used on the walls to reduce VOCs emissions, not only ensuring a healthy living environment but also contributing to environmental sustainability.
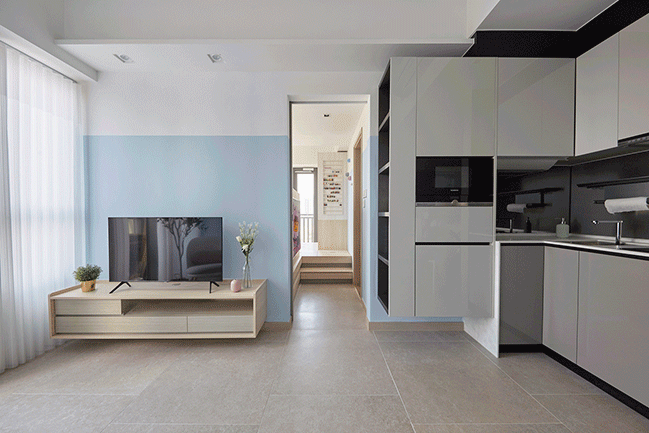
This project, "Lego Homeland," combines the playful fun of Lego with a transparent and bright Scandinavian style. The contrast between blue and white, warm and cool collisions of pink art, along with delicate and small designs, create a fashionable and comfortable feeling as if in a boutique hotel. It becomes a place where one can forget about worries, with brightness and transparency, and experience a natural and simple home after a hard day's work.
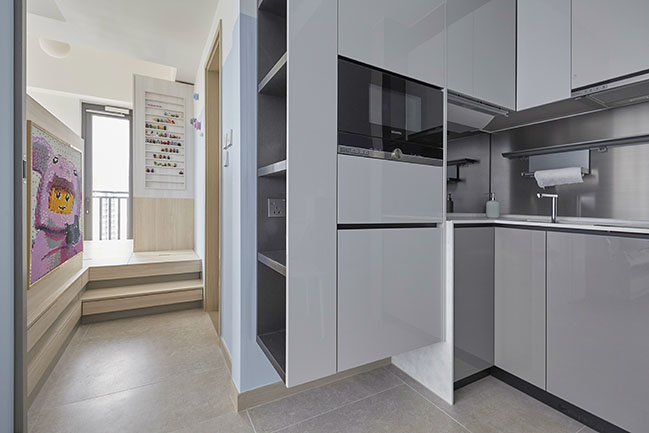
Design Firm: Sim-Plex Design Studio
Location: Downtown 38, Hong Kong
Year: 2024
Size: 377 sq.ft.
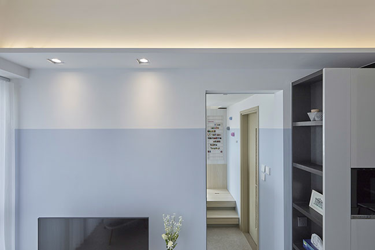
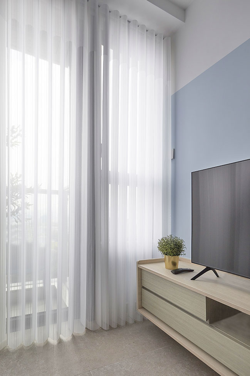
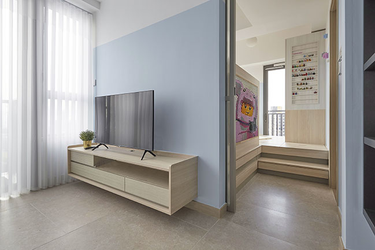
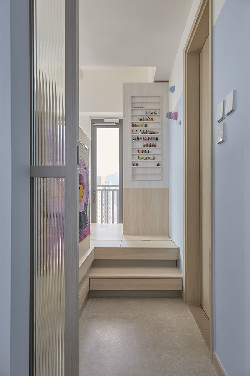
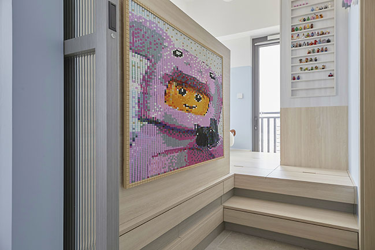
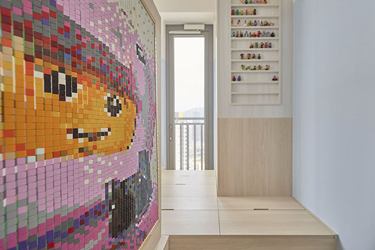
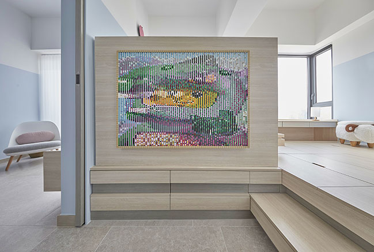
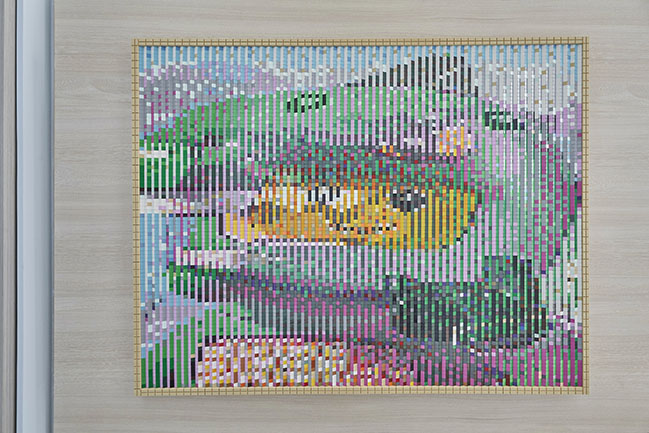
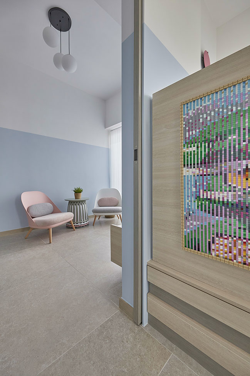
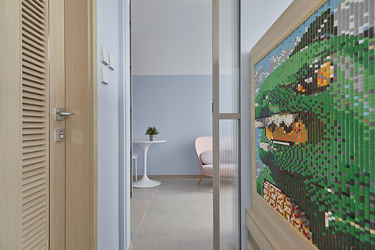
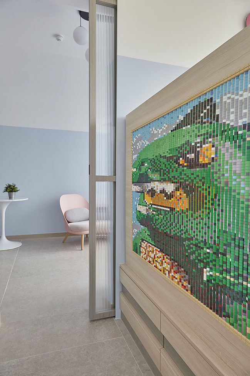
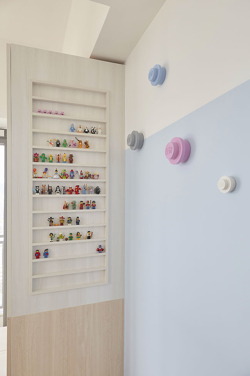
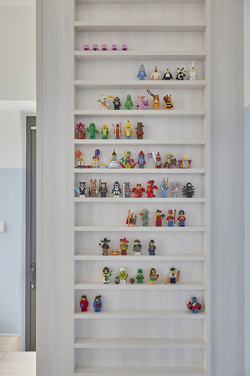
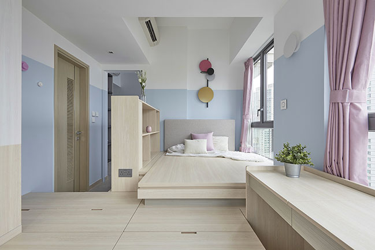
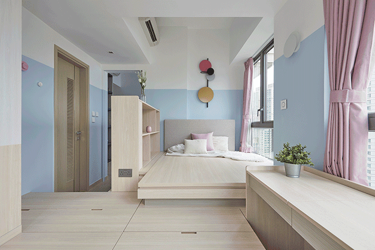
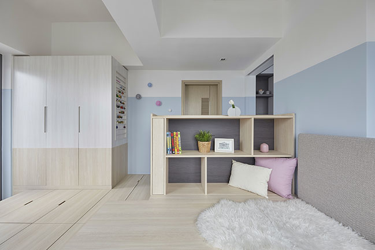
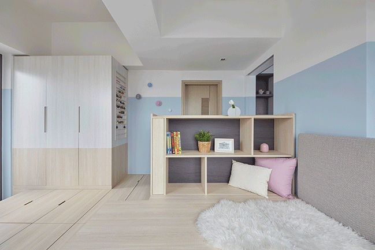
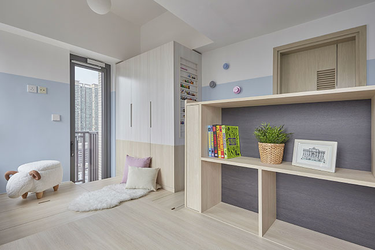
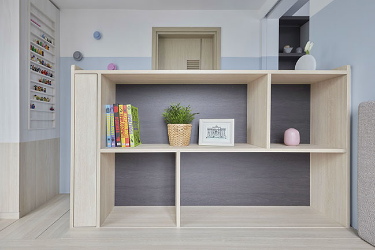
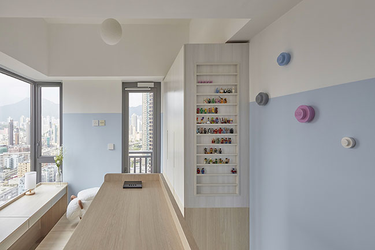
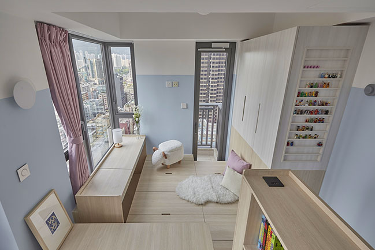
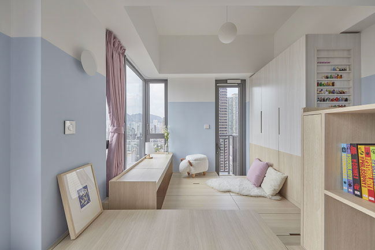
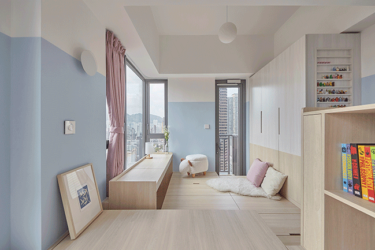
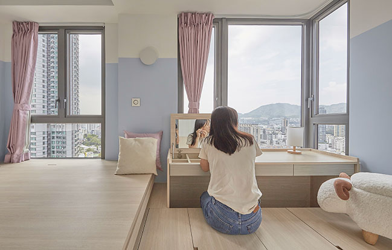
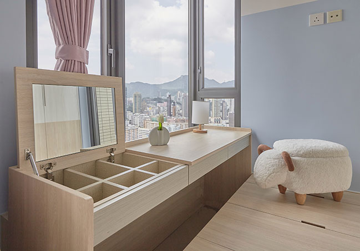
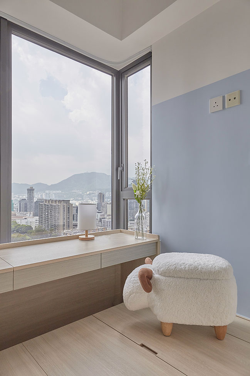
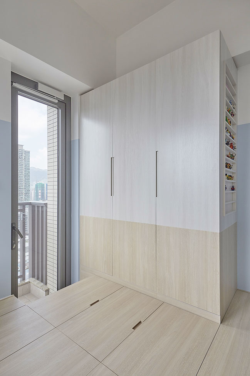
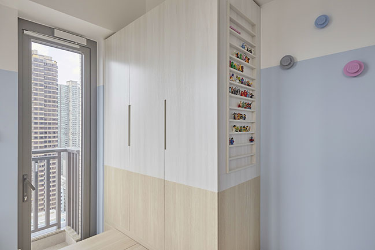
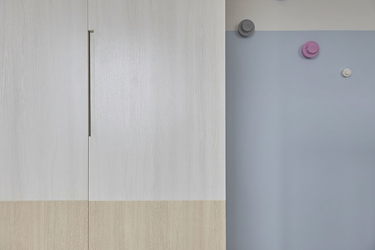
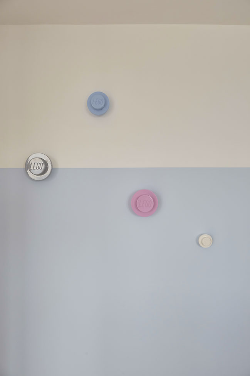
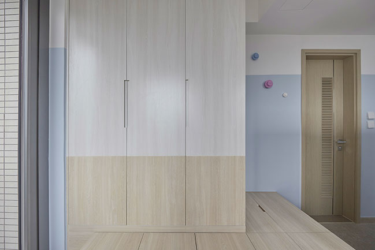
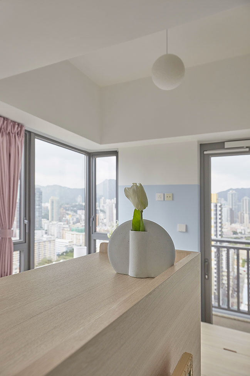
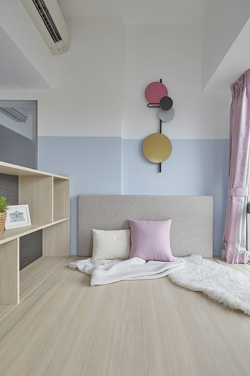
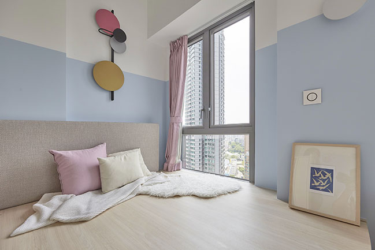
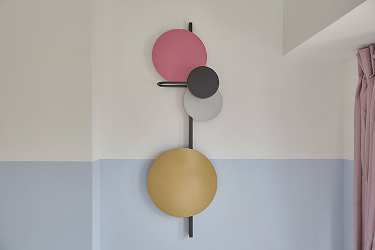
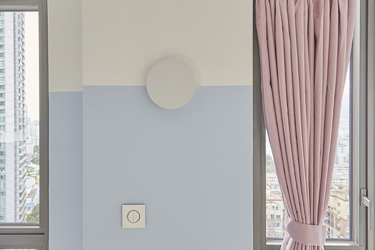
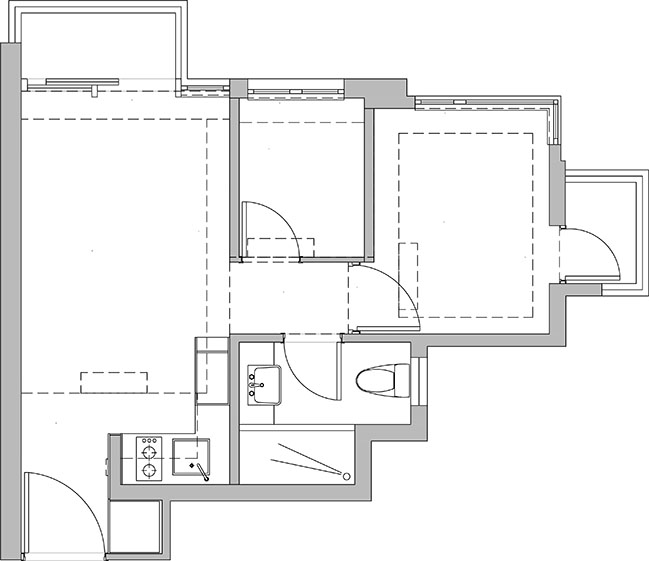
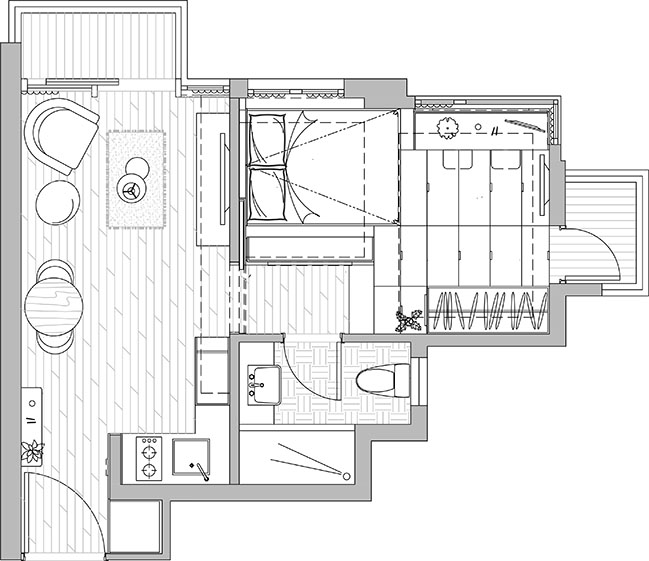
Lego Homeland by Sim-Plex Design Studio
04 / 02 / 2024 This project, Lego Homeland, combines the playful fun of Lego with a transparent and bright Scandinavian style...
You might also like:
Recommended post: Casa Olivar by matteo ferrari studio
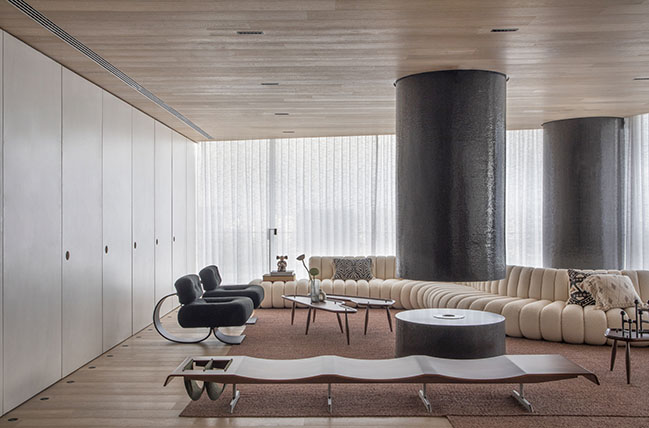
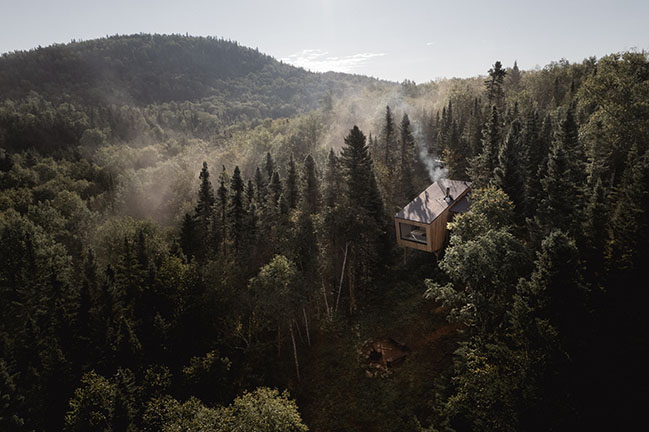
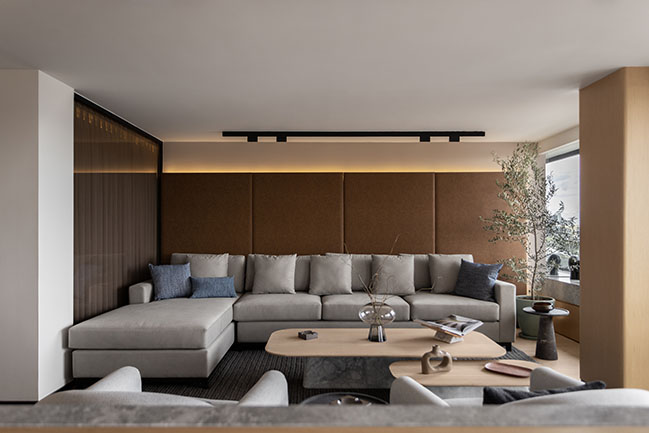
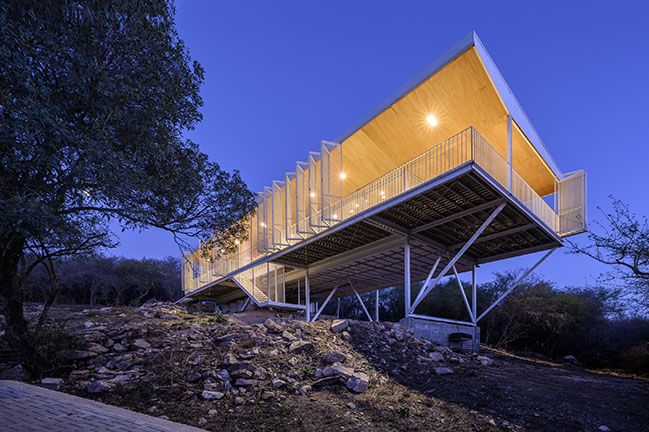
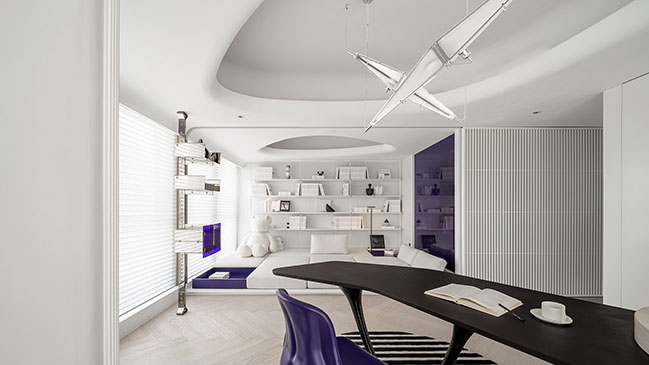

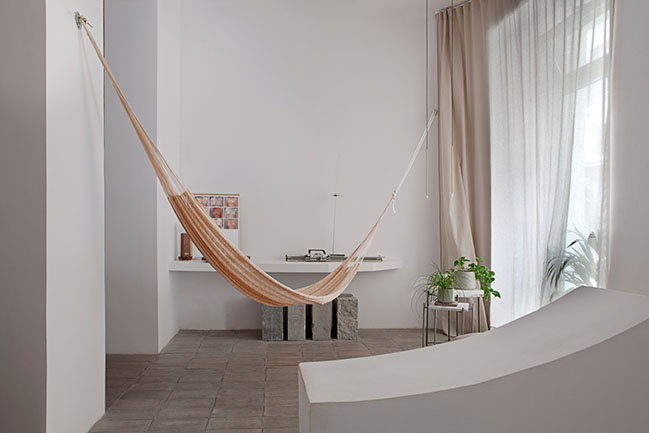









![Modern apartment design by PLASTE[R]LINA](http://88designbox.com/upload/_thumbs/Images/2015/11/19/modern-apartment-furniture-08.jpg)



