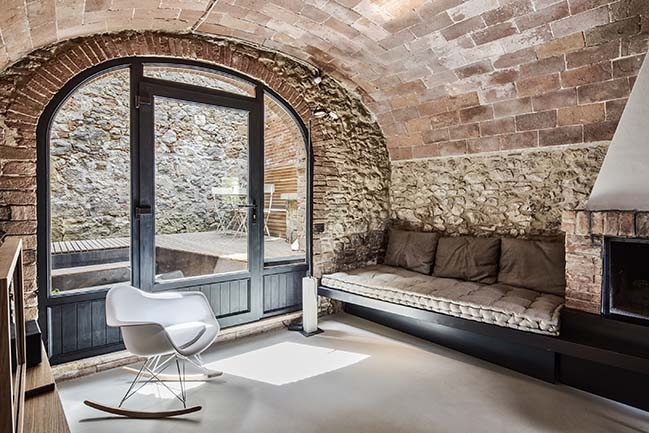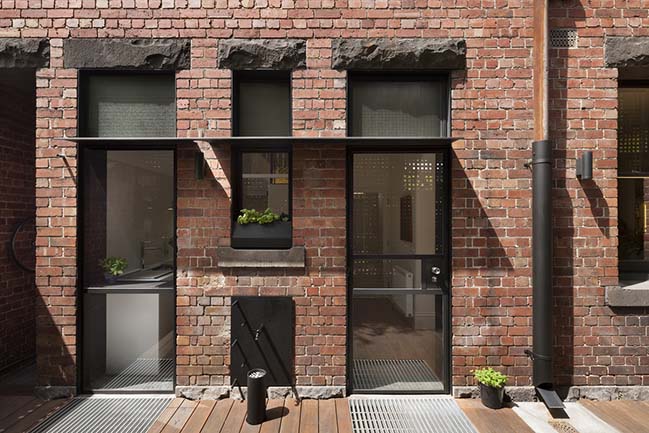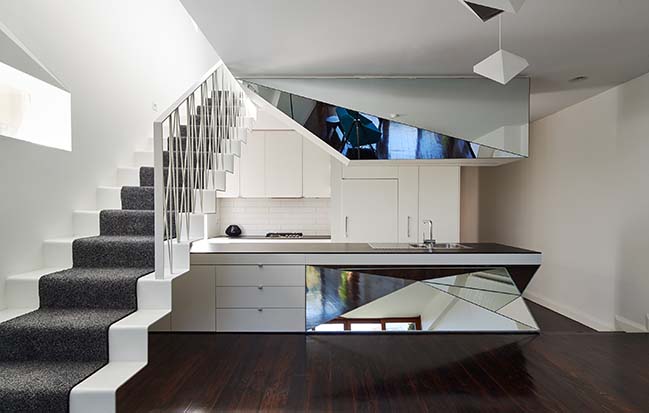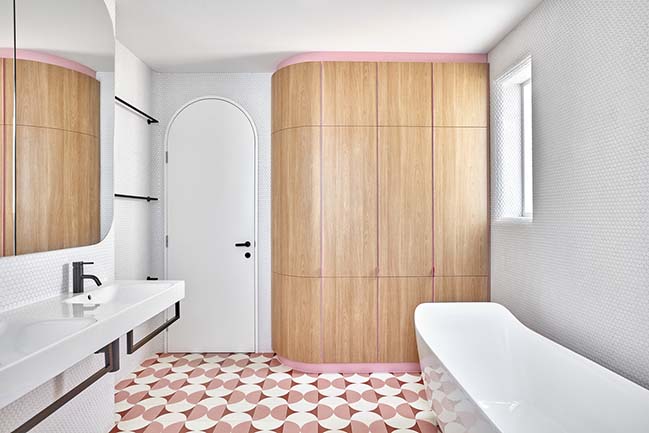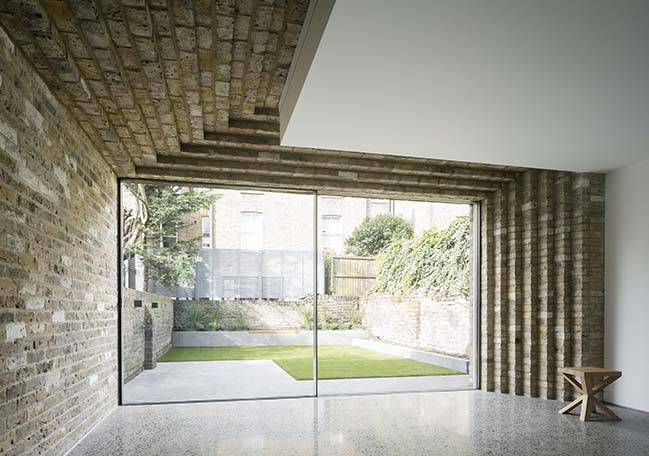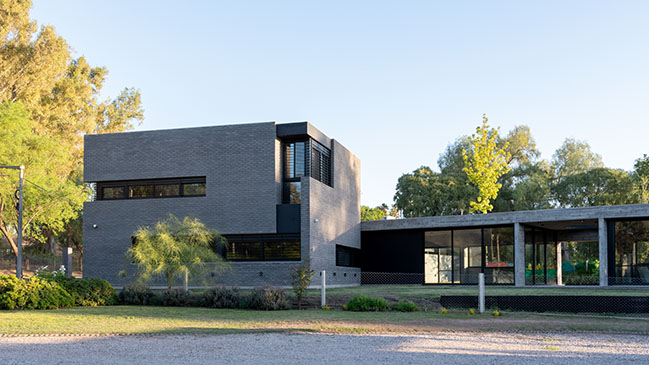06 / 09
2018
Following closely to MODO Architecture's clients' lifestyle and philosophy to food and productive gardening, Garden Studio is a free standing "extension" that provides to their family needs without compromising their love of gardening. It does so by providing a vertical garden on one of it's external walls.
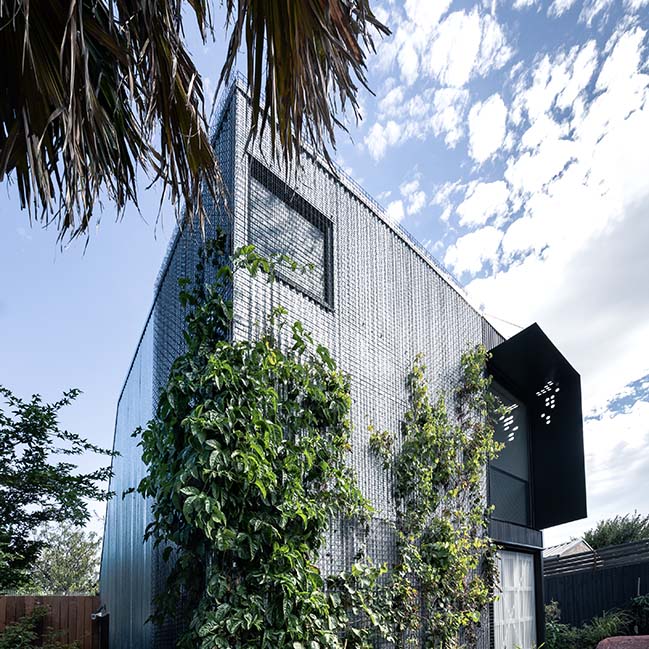
Architect: MODO Architecture
Location: Moonee Ponds, Australia
Year: 2017
Project size: 87 m2
Site size: 420 m2
Photography: MODO Architecture
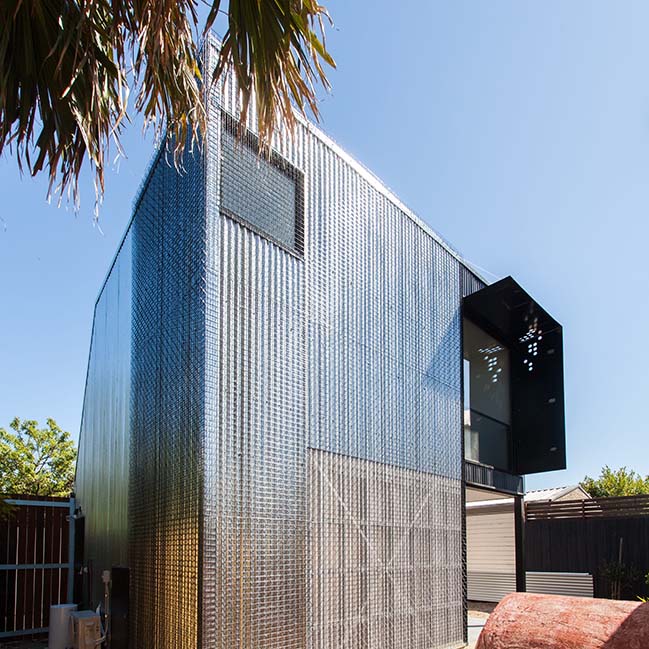
From the architect: The ground floor contains the garage and workshop area, instead of closing this space up and creating the typical large and dark garage space, we opted to line the walls in exposed light grey painted studsm with a diffused polycarbonate sheeting. Creating a naturally illumminated space internally, ideal for a workshop, however even on it's own, the sheeting lets in a soften view on the surrounding garden creating quite a peaceful and contemplating space in itself.
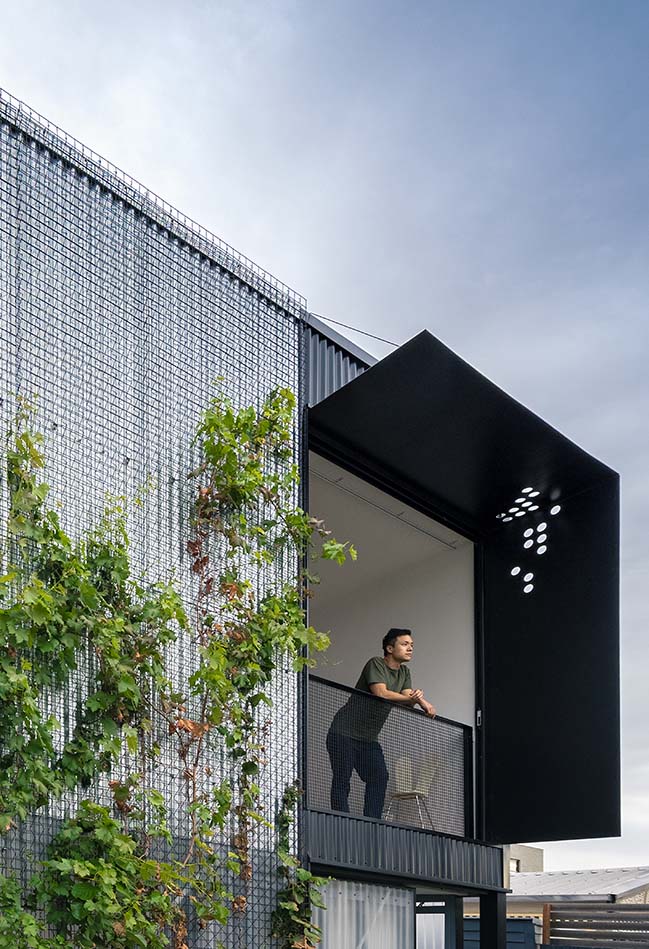
The first floor home office looks over the existing house and garden, the room is orientated north and a large sliding door allows the garden to be invited in when fully opened.
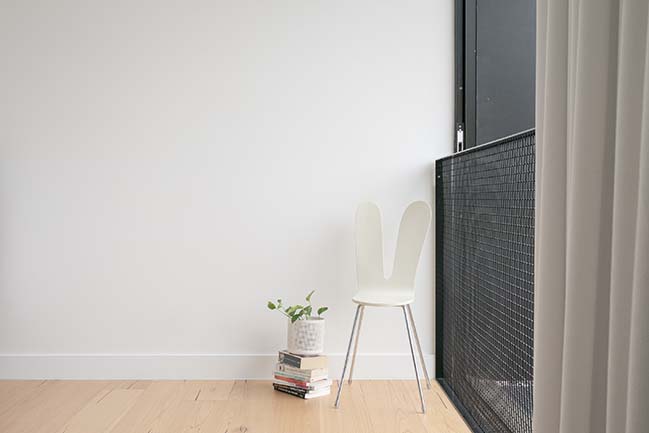
Returning to the garden, a skin of powder coated mesh creepers is added to the north facade, this lace like structure creepers the skin for the existing garden, so instead of compromising on a smaller 'horizontal' garden, we shifted it all up to a vertical surface, which wraps the north and east facade of the new addition.
[ VIEW MORE MODO ARCHITECTURE PROJECTS ]
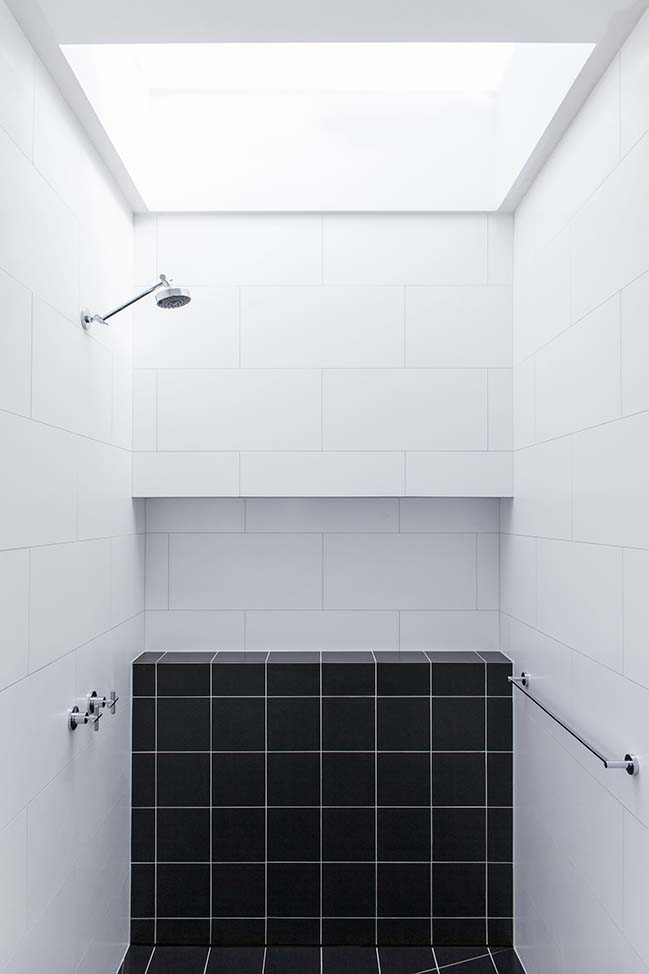

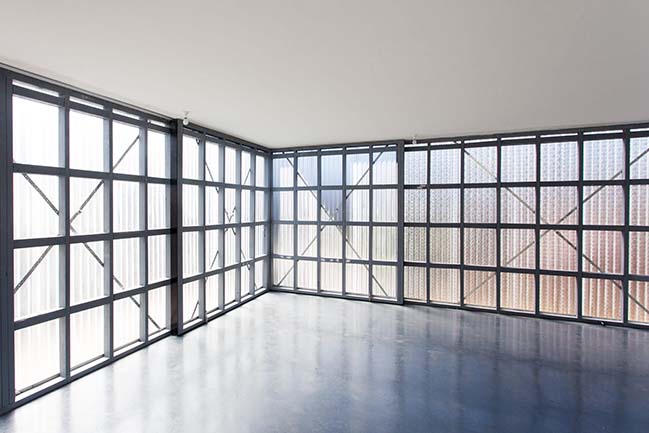
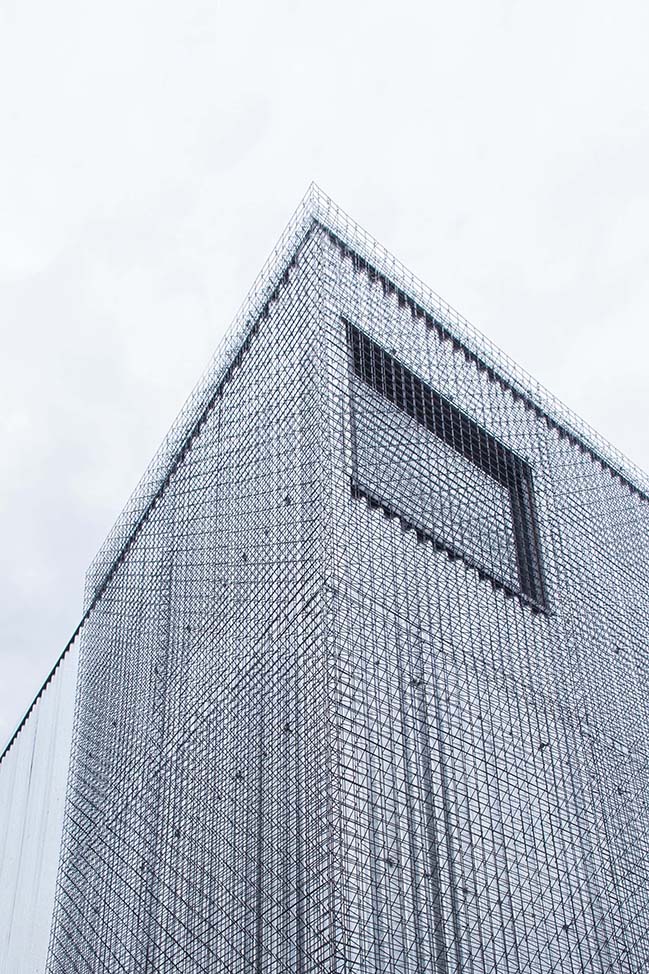

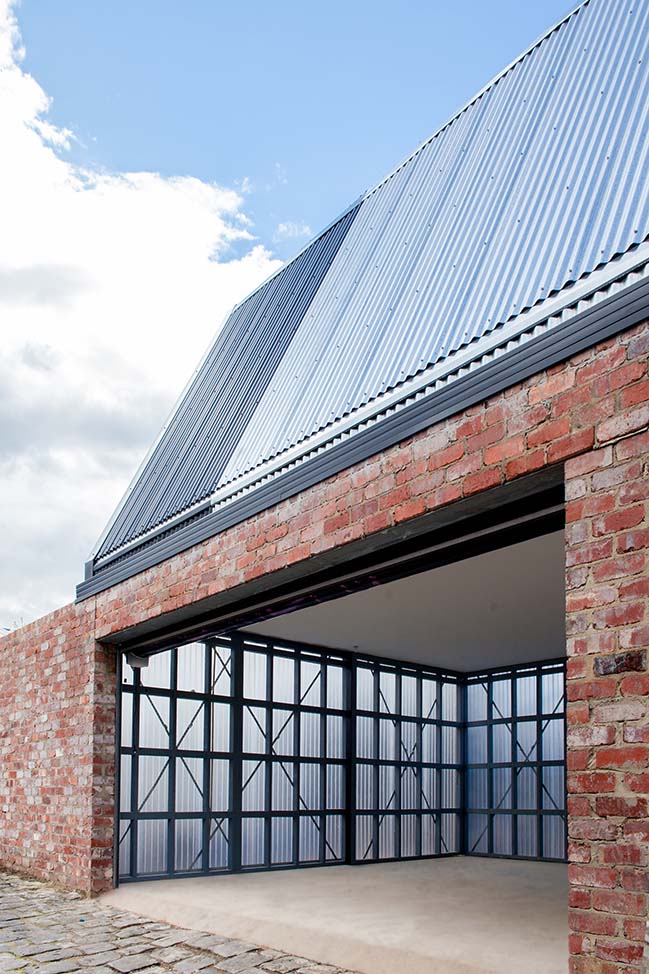
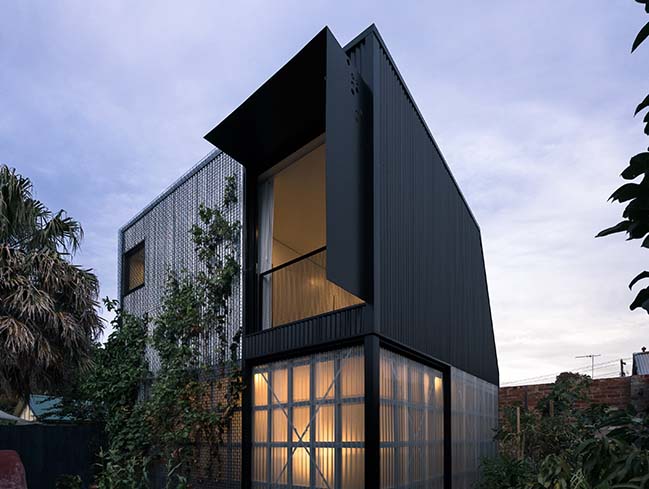
> Bulleen House by MODO Architecture
> Coronet by Jos Tan Architects
Garden Studio by MODO Architecture
06 / 09 / 2018 Following closely to MODO Architecture's clients' lifestyle and philosophy to food and productive gardening, Garden Studio is a free standing extension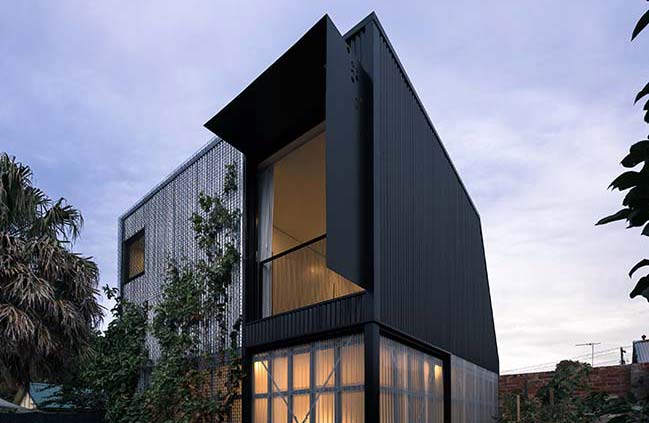
You might also like:
Recommended post: DP House by PSV Arquitectura
