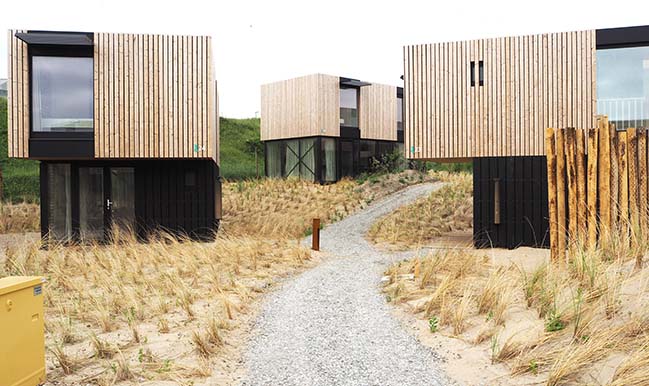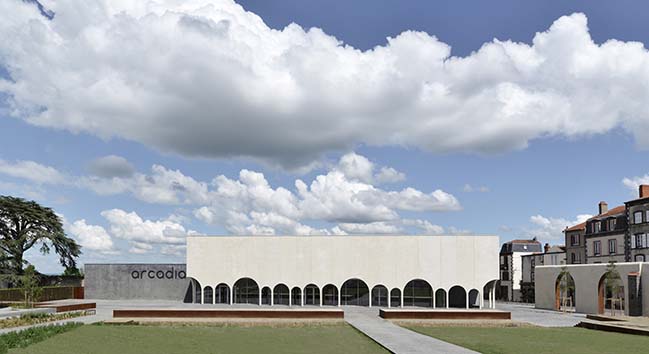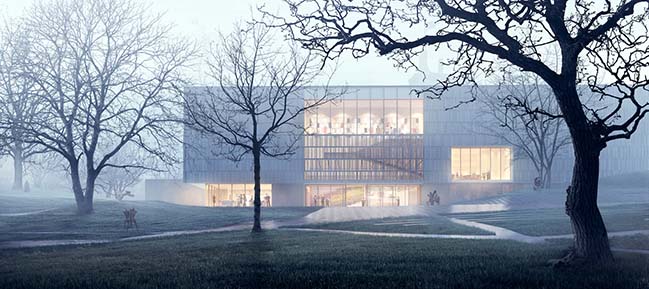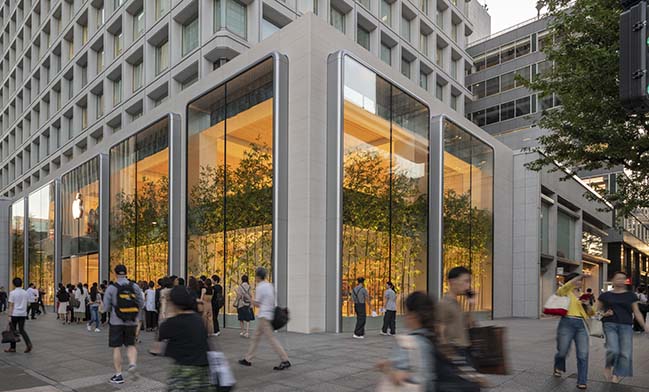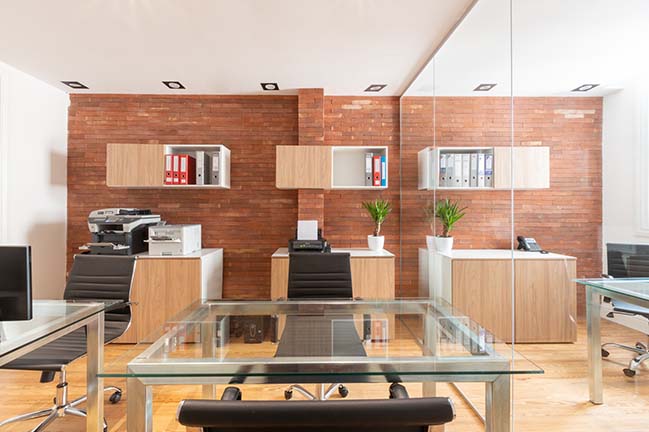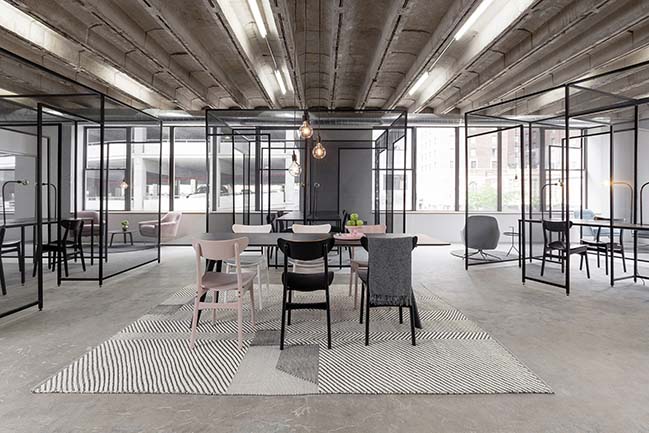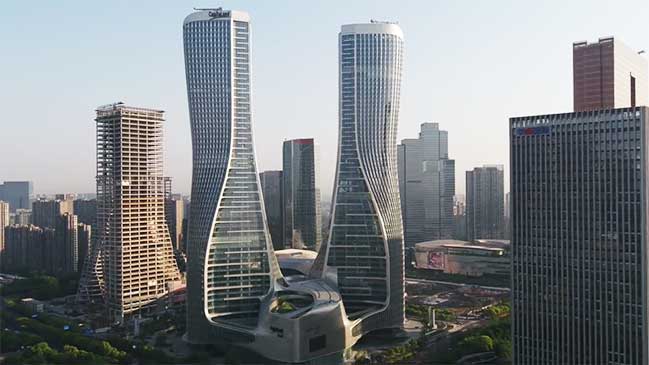09 / 17
2019
Snøhetta develops Master Plan to transform Ford's Research & Engineering Center in Dearborn.
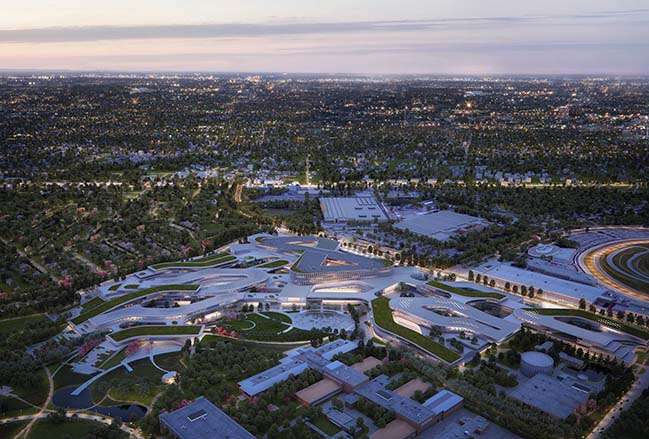
From the architect: Ford Motor Company has unveiled a Master Plan to transform its Research & Engineering (R&E) Center and greater Dearborn campus in Southeast Michigan. As the result of Ford’s 2-year research and planning process, created in partnership with Snøhetta as lead architect, master planner, and landscape architect, the Master Plan re-imagines the broader Dearborn campus as Ford’s global epicenter through empowered workplaces, productive landscapes, smart technology and versatile mobility systems. In the last decade, connectivity, automation, electrification and other technologies have dramatically shifted the automotive and mobility landscape. In this new era of change and disruption, Ford today stands at a pivotal point in its trajectory. As Ford expands its core business of automotive manufacturing to lead the industry in future-facing mobility solutions, the Master Plan will enable this step forward through a deep reconfiguration of Ford’s workspaces, creating centers of excellence where talent can thrive.
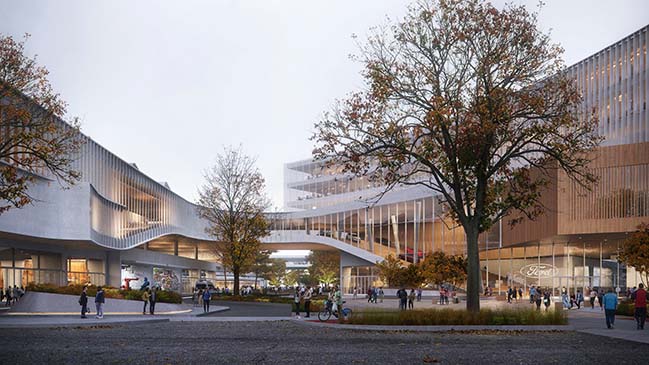
A vision ahead of its time, the 1946 Master Plan for the R&E Center spearheaded by Henry Ford II detailed the company’s first campus solely dedicated to research and product development. The Ford Administrative Center, later rededicated as the Henry Ford II World Headquarters, followed shortly thereafter, located along Michigan Avenue within close proximity to R&E and the Rouge Complex, providing expanded office space for Ford’s administrative and executive teams. Over the next halfcentury, Ford’s Dearborn facilities would continue to expand as Ford and its product offerings matured. While its product development and the expertise of its employees became increasingly specialized, the company’s skill teams settled into focused, yet dispersed, workspaces. Through the efforts of the Master Plan, Ford’s employees that are currently dispersed throughout Dearborn and southeast Michigan will be consolidated in state-of-the-art research and production spaces that facilitate the easy flow and circulation of ideas and catalyze opportunities for collaboration, colocation, and therefore, efficient product innovation.
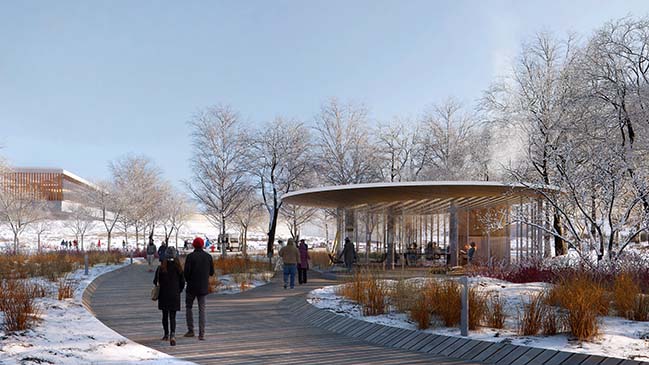
Building off an extensive, year-long interview process with over 40 different employee focus groups and previous masterplanning studies conducted by Ford, the Master Plan is a direct response to the needs expressed by Ford employees and their interconnected communities. From these leadership and employee studies, a conceptual framework for the Master Plan emerged, one that conceives of Ford’s natural and built environments, employees, neighboring communities, and the movement between them as symbiotic parts of one Ford ‘ecosystem.’ Questions that anchored the design team’s process asked: What is productive landscape, and what is productive architecture? What kinds of environments foster interaction, wellness, creativity, and innovation? And how can the daily journey through these environments be both pleasurable and efficient? The Master Plan’s response to the site’s core mobility, site, and architectural systems was driven by the need for consolidated and interconnected workplaces; ecological thinking about the landscape that creates habitat for people, flora, and fauna in equal measure; and intelligent campus mobility systems that will evolve over time.
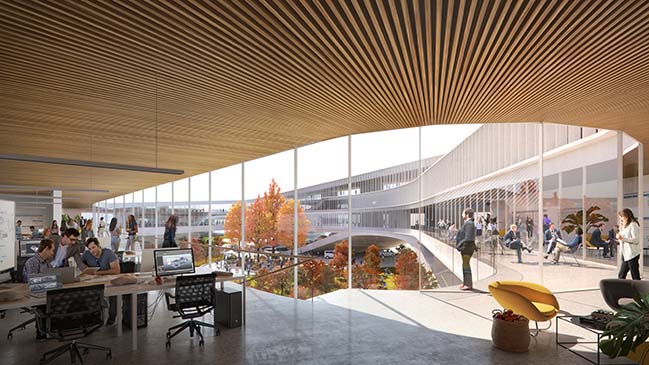
While complex and multi-layered in its execution, the Master Plan’s approach at large operates through three key actions: consolidating Ford populations, integrating skill teams to optimize critical adjacencies, and creating opportunities for interaction, knowledge sharing, and ideation. The Master Plan proposes a central campus hub at the R&E site’s northwest corner—closest to West Dearborn, regional transit, and The Henry Ford Museum. Concentrating building density will enable more than double the number of employees to be one day located at R&E from roughly 11,000 today to more than 20,000 upon full realization of the master plan, supporting greater knowledge exchange, collaboration, and informal social interaction through heightened proximity and connectivity. Movement within this core campus is pedestrian-focused and transit-rich, connected directly to amenities and key adjacencies and networked through a shared transportation loop, limiting personal vehicular access to the site’s perimeter. These broad moves in turn intensify the ecological systems across the remainder of the site, engaging existing forest and wetlands and adjacent residential neighborhoods. Where possible, it restores predevelopment ecologies.
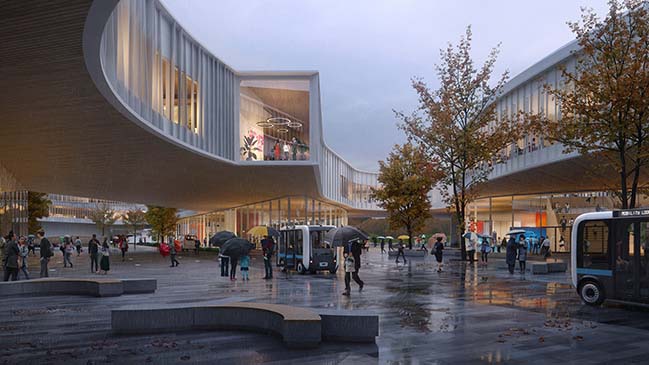
Broadly, these actions serve Ford’s mission of ensuring an innovative and vibrant workplace for people. Drawing from a rich legacy of consumer and employee trust, this Master Plan provides a comprehensive framework for Ford to drive future growth, empower its workforce to deliver on its business plan and create centers of excellence in its hometown, Southeast Michigan as well as globally. The Master Plan is, at its core, a renewed commitment to Ford’s employees, creating a people-first workplace that will also prepare the company for another century of innovation as it leads the global automotive industry into a new era of disruption.
Architect: Snøhetta
Client: Ford Motor Company
Location: Dearborn, Michigan, USA
Year: 2019
Engineering: Arup
Information & Communications Technology: The Sextant Group
Ecological Consultant: Applied Ecological Services
Pre-construction services: Barton Malow
Cost Modeling: Directional Logic
Programming: Gensler
Cultural Consultant: Steelcase
Images: Snøhetta and Plomp
Ford Dearborn Master Plan by Snøhetta
09 / 17 / 2019 Snøhetta develops Master Plan to transform Ford's Research & Engineering Center in Dearborn
You might also like:
Recommended post: UNStudio's Raffles City Hangzhou completed
