02 / 26
2024
With an area of 570 m2, the apartment is designed with two zones, the social zone and the intimate zone. In the social zone, the integration between the living room and the balcony takes center stage, transforming into a large living area, like a home theater...
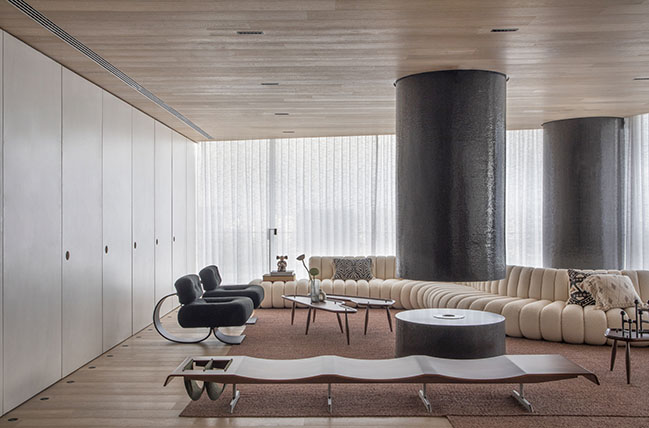
> Grid House by Studio Guilherme Torres
> V2 House by Studio Guilherme Torres
From the architect: The Heritage Apartment emerges with the desire to inhabit a space where coziness is one of its pillars, for a family with a core of 4 people, being the parents and two teenage children. Besides being a place to welcome friends and family. Being a single apartment per floor with a privileged view of the city of São Paulo.
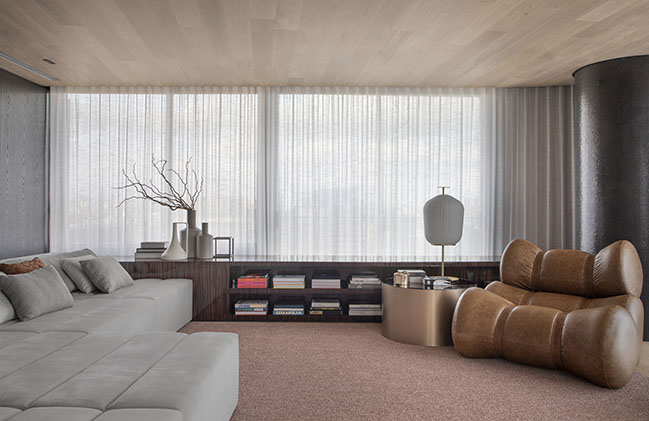
With an area of 570 m², the apartment is designed with two zones, the social zone and the intimate zone. In the social zone, the integration between the living room and the balcony takes center stage, transforming into a large living area, like a home theater. The integrated living room with the dining room and gourmet area, everything happens in the same space.
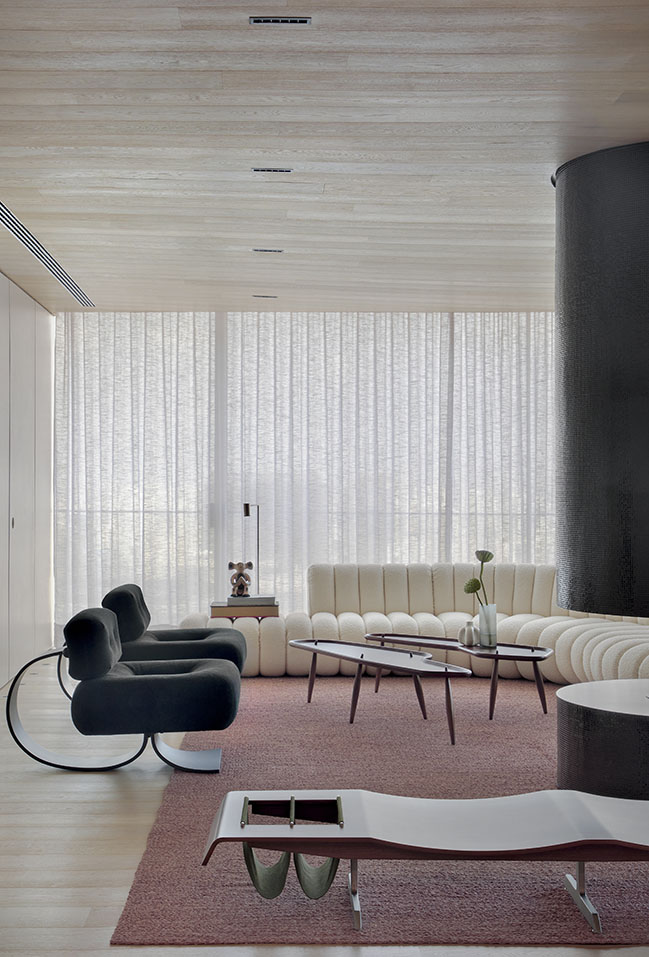
As for the kitchen, it's isolated, as it has an industrial structure, with a large hood, designed for events and celebrations.
The intimate zone is comprised of five suites, one for each child, the couple's suite, another that has received a new purpose, a game room, and another intended for guests. The couple's master suite is the most spacious and has a large walk-in closet, and the couple has a bathroom each.
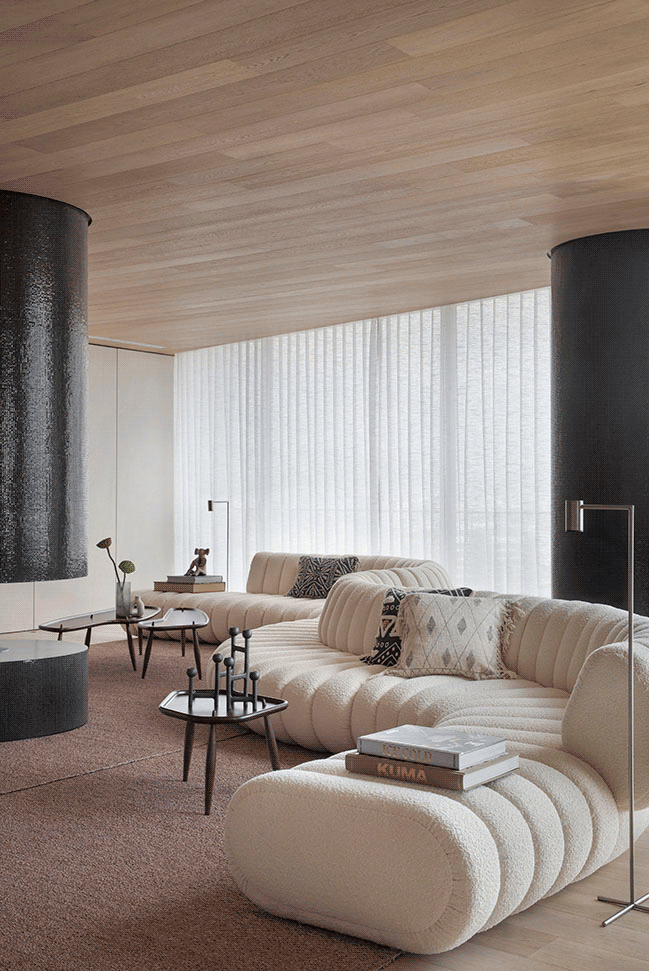
The service area is located at the back of the apartment, housing the kitchen, a half bath, and a wine cellar.
The project approaches materiality in an intriguing way, using two completely opposite materials that connect and integrate in a subtle and sophisticated manner. European oak wood, a light and soft material, in contrast with Basaltina stone, a harder material. Wood was mostly used in the intimate and social zones, aiming to maintain comfort.
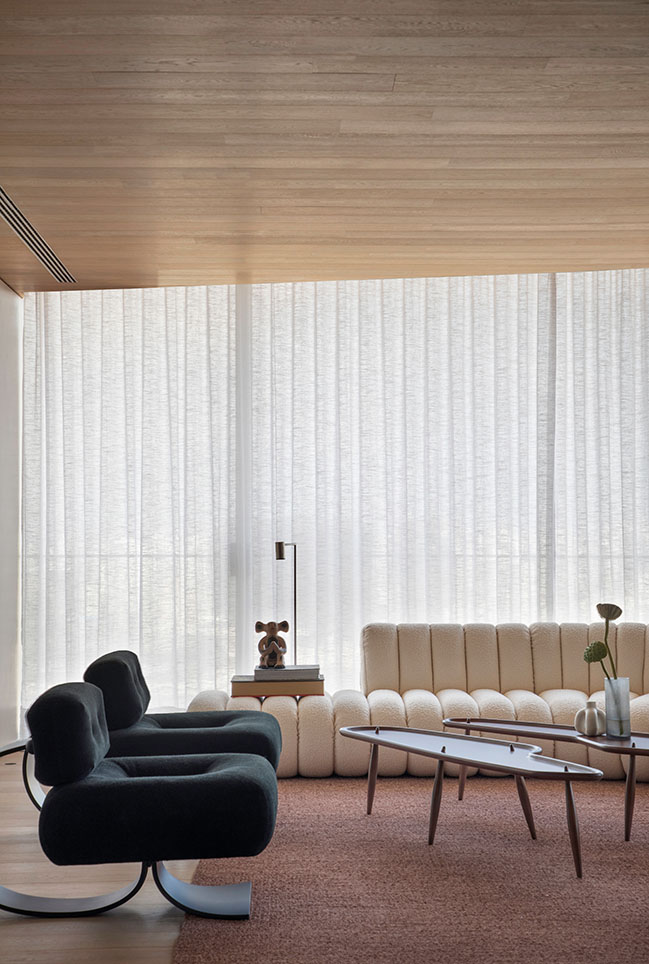
The SH Apartment is a wood frame project in light wood, featuring natural oak on the floor, ceiling, and walls. A natural stone conglomerate is also used, but it's not rustic; rather, it's treated subtly with a refined, smooth, and light finish. This maintains the soft continuity provided by the wood.
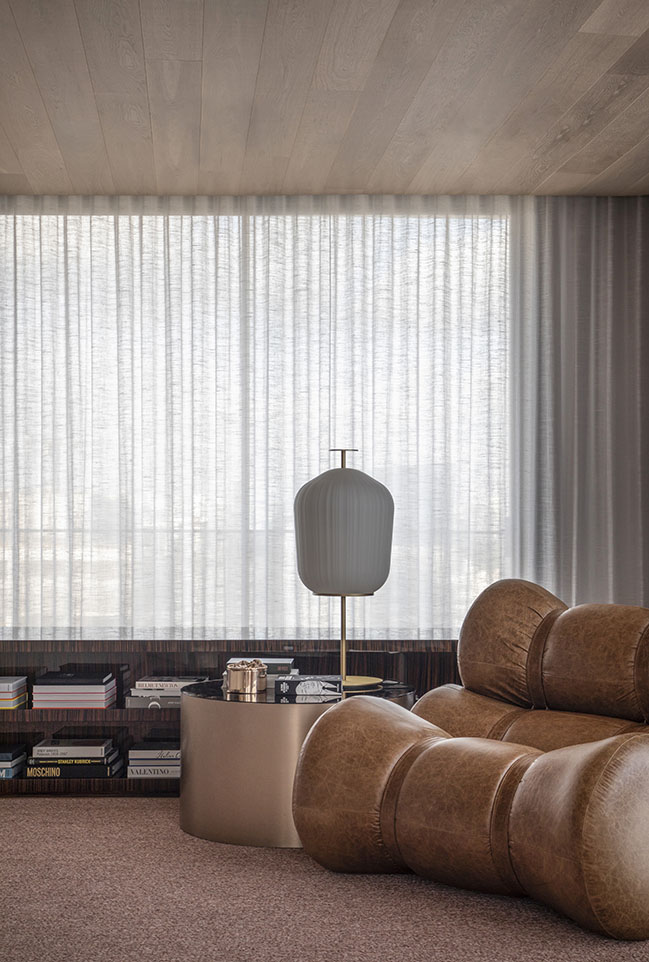
In the entrance hall, black wood is used, so the individual enters a dark environment and follows the path towards the light, thus creating a poetic atmosphere between light and dark, and playing with lights and shadows.
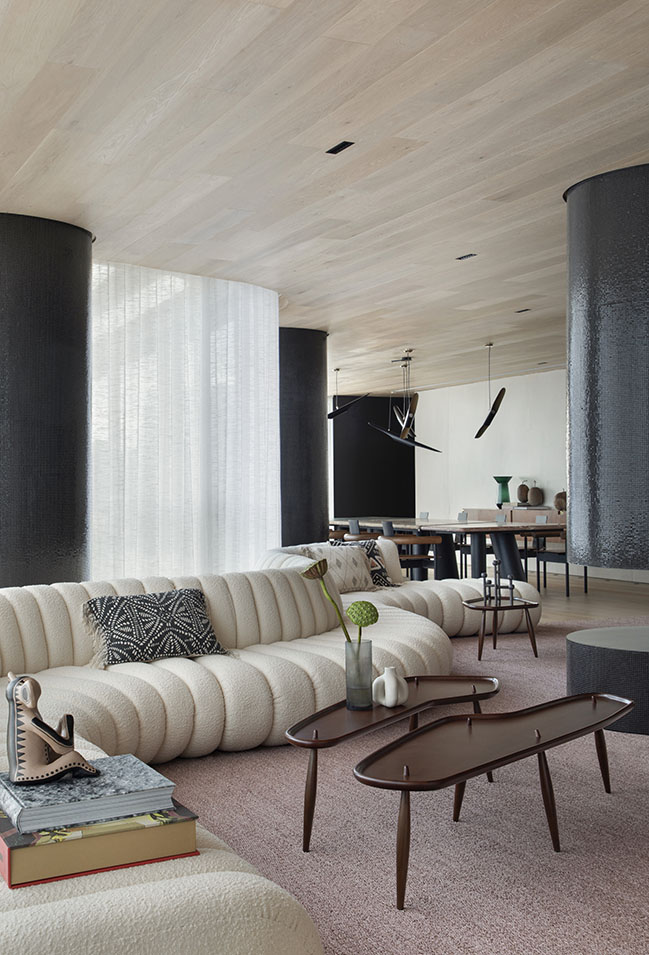
The project aims to provide a sensation of a mountain house, with elements found in the comfort of wood and the rawness of the walls. Nothing less than an apartment with a homey feeling, and at the same time, it carries the duality of a city view, as if the observer were on a slope.
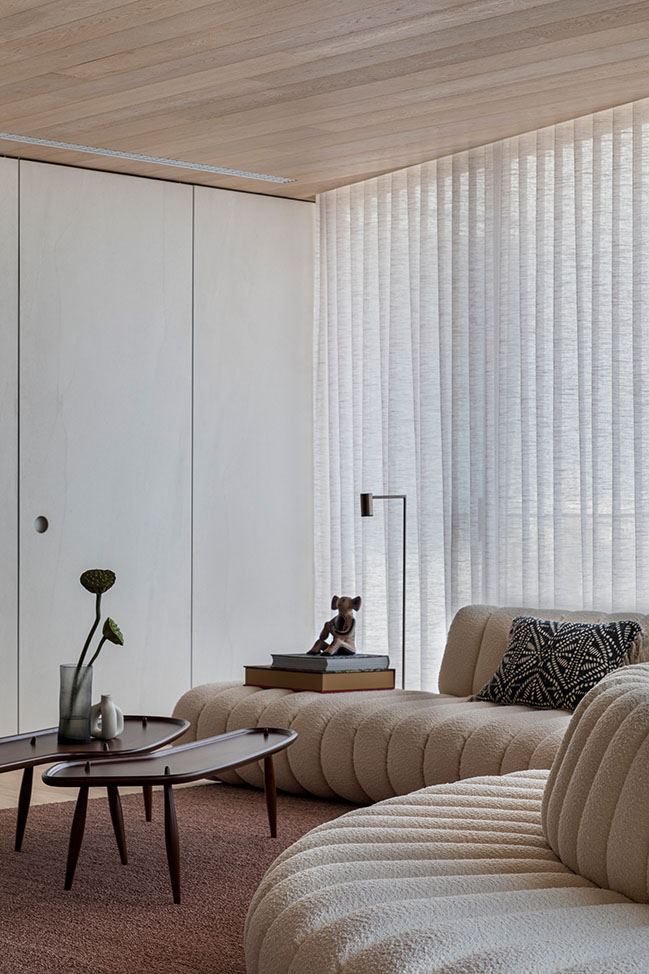
Architect: Studio Guilherme Torres
Location: Bairro Itaim Bibi, Brazil
Year: 2023
Lead Architect: Guilherme Torres
Photography: Denílson Machado (MCA Estudio)
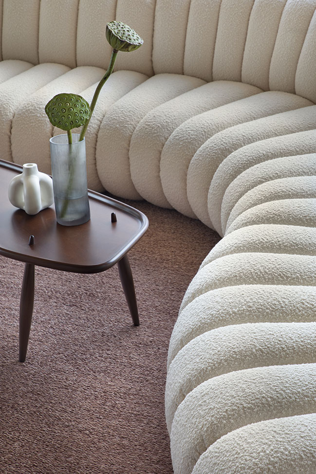
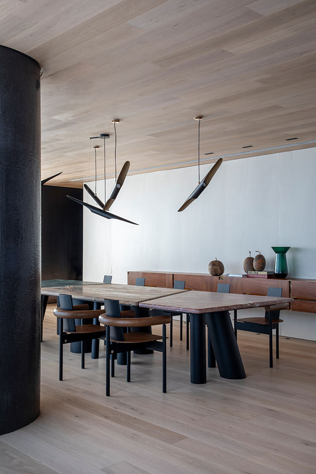
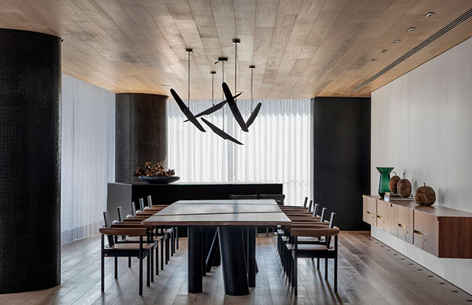
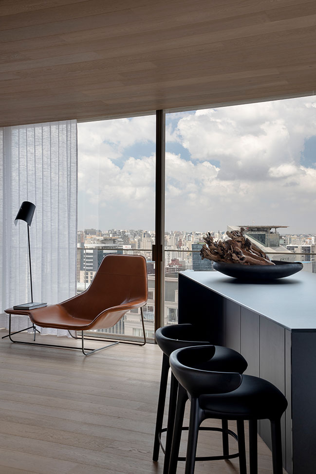
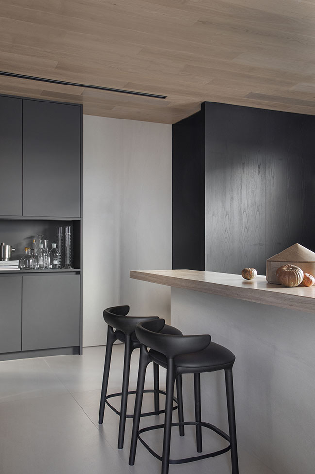
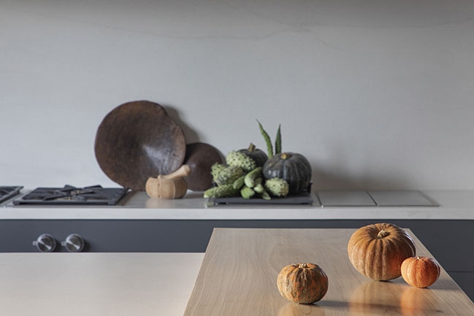
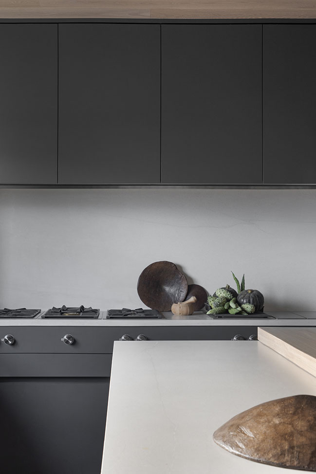
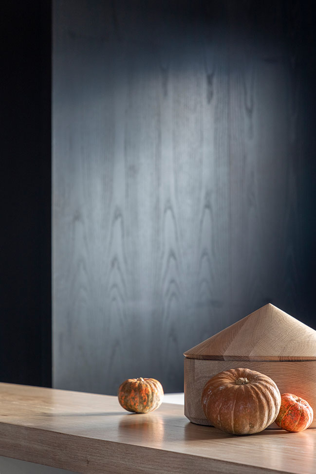
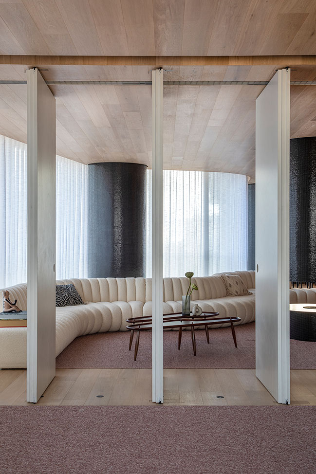
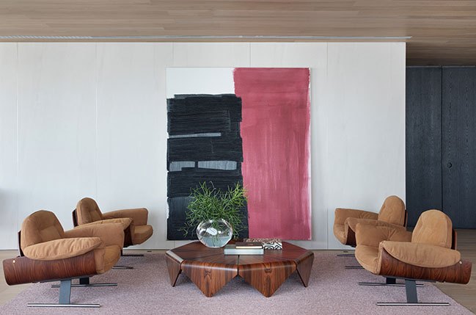
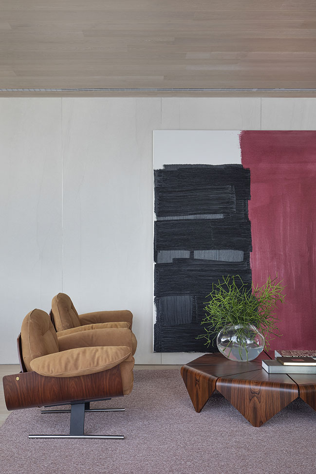
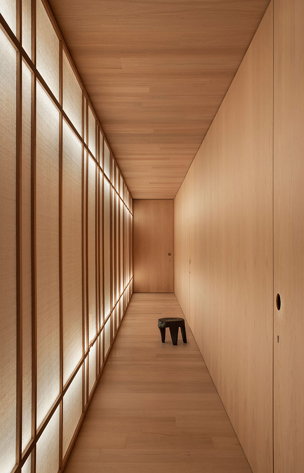
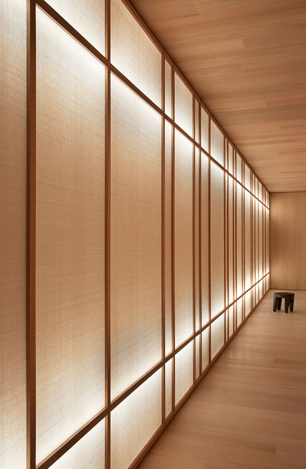
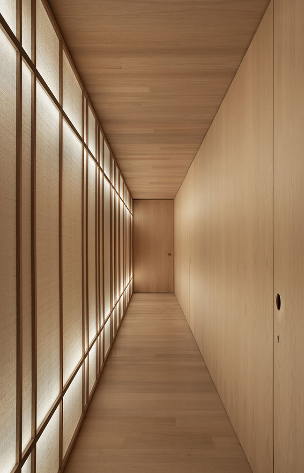
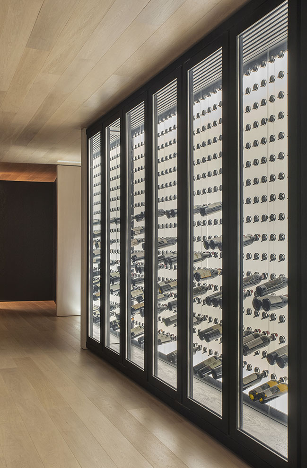
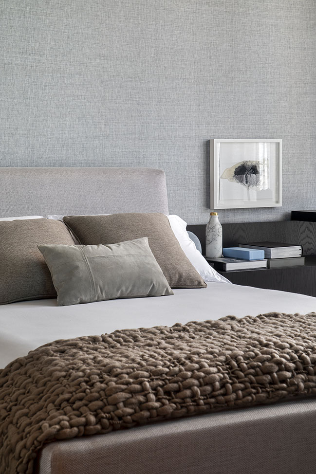
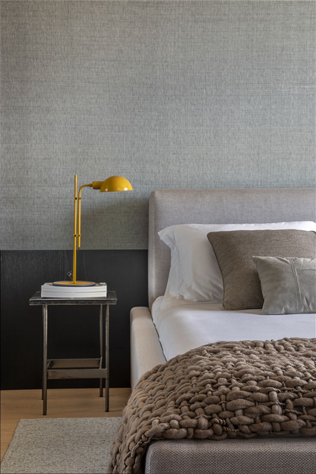
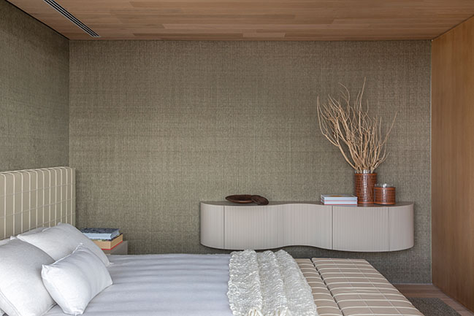
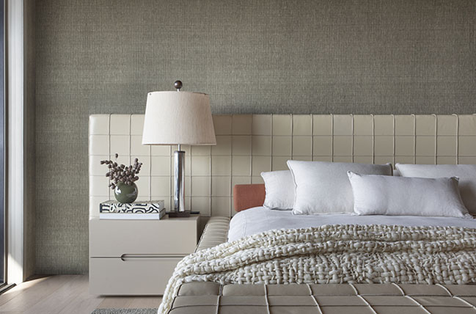
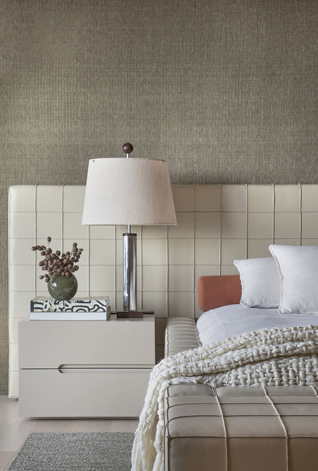
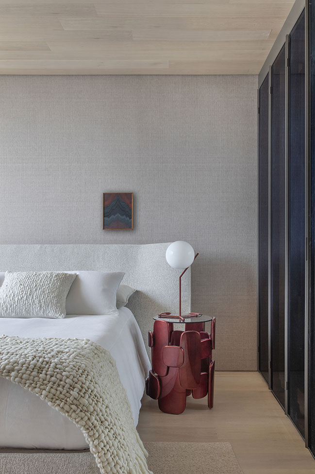
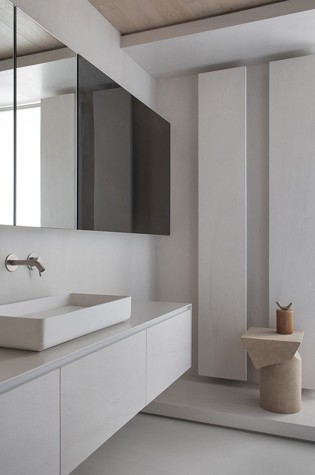
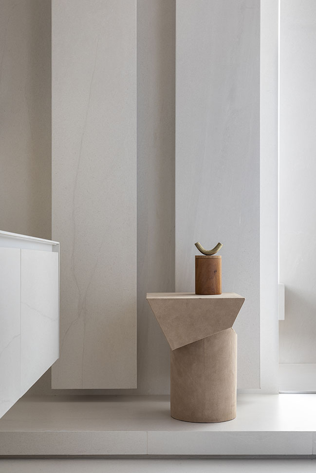
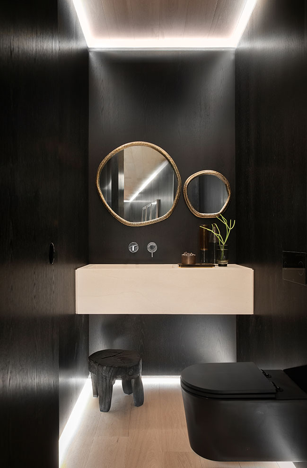
Heritage Apartment by Studio Guilherme Torres
02 / 26 / 2024 With an area of 570 m2, the apartment is designed with two zones, the social zone and the intimate zone. In the social zone, the integration between the living room and the balcony takes center stage, transforming into a large living area, like a home theater...
You might also like:
Recommended post: Modern villa by Murali Architects
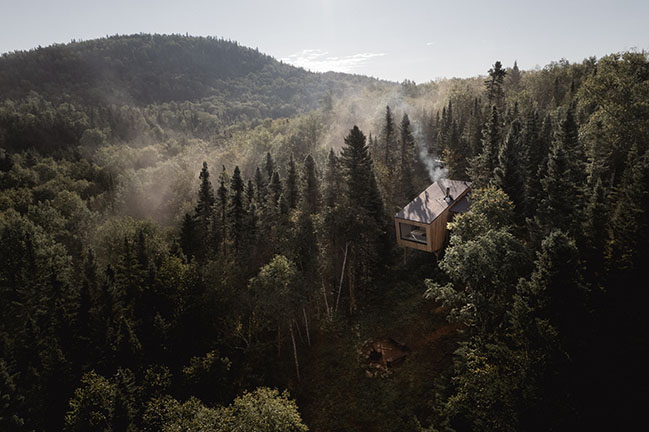
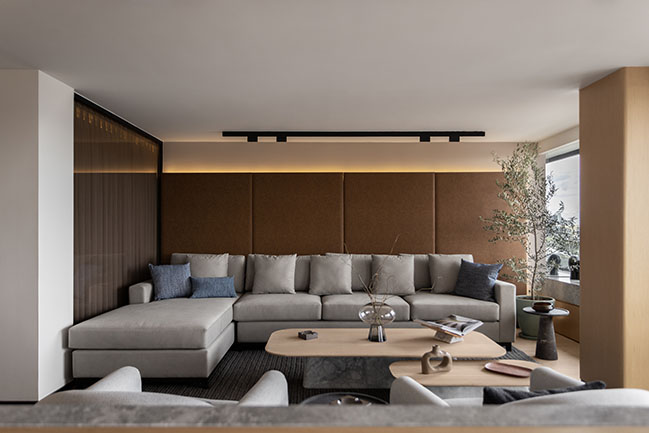
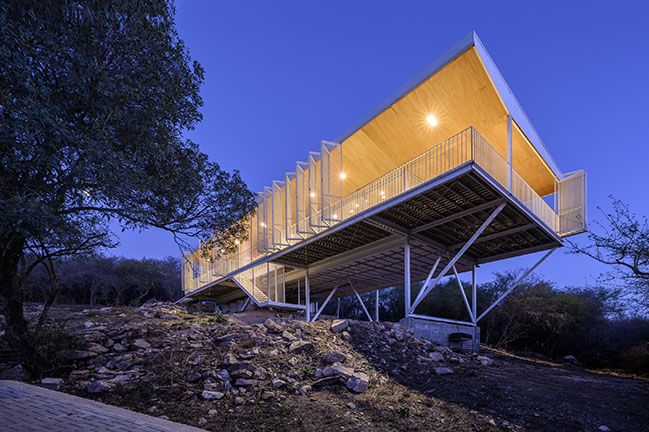
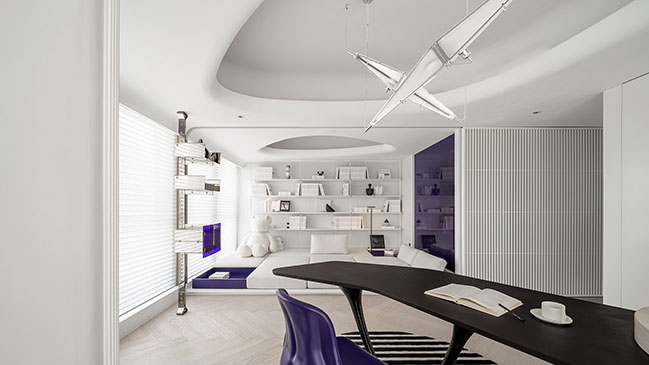












![Modern apartment design by PLASTE[R]LINA](http://88designbox.com/upload/_thumbs/Images/2015/11/19/modern-apartment-furniture-08.jpg)



