07 / 11
2019
With black and white, corrdinateing minimalist lines, it serves as the main axis of the overall space design, leaving the color to interior decorations, creating a modern home environment with pure and yet warm texture.
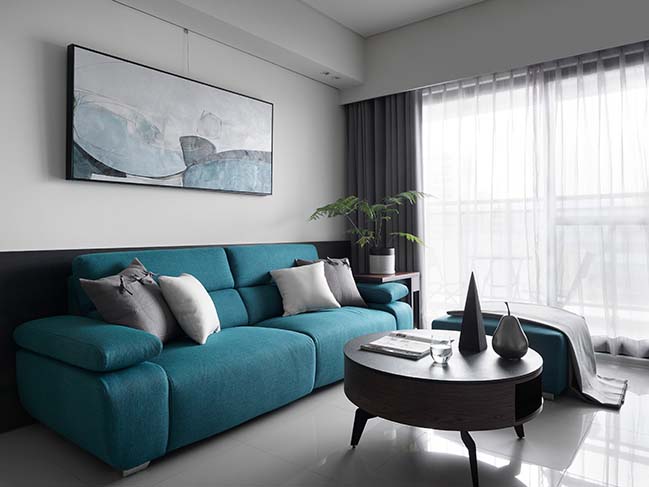
Architect: FLOAT design studio
Location: Taichung, Taiwan
Year: 2019
Photography: Moooten Studio
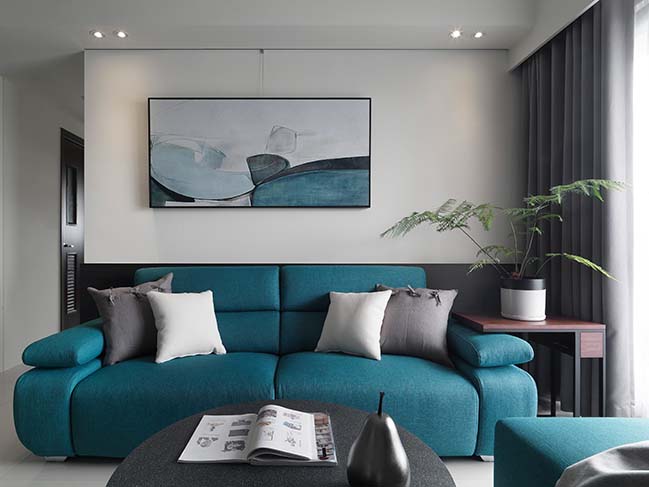
From the architect: In the open space, we cooperate with the original layout to create a visual connection between the entrance, the dining room and the living room. The flat dark wood platform extends from the entrance to the TV wall of the living room; The dark sheet connects the height of the kitchen countertop and creates the function of the dining room; the cabinet and the window seat use the upper and lower picks extend the color of the TV wall to the visual main wall, and continue the penetration of natural light.
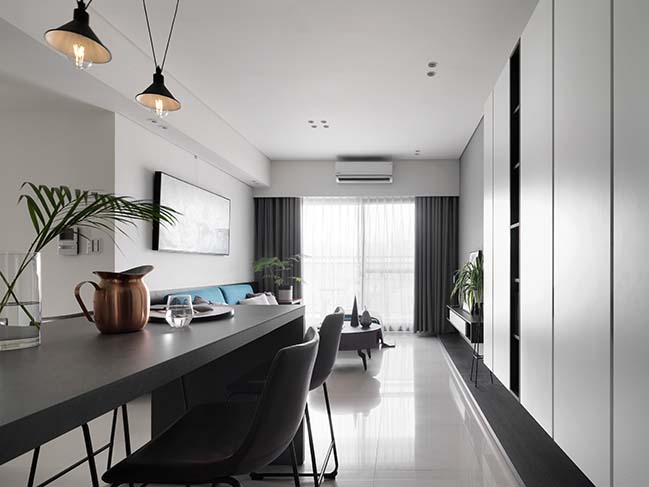
The private sector is matched by the owner's favorite color, using the natural wood and concrete match the bright blue wall without being abrupt; The black and white is calm and clean with gray texture walls, and dividing lines to reduce the pressure of the wall and the cabinet, so that the materials bring out their own texture and overall style.
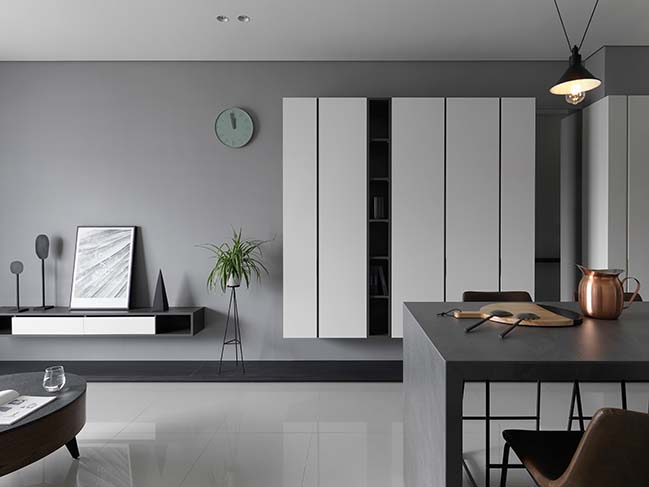
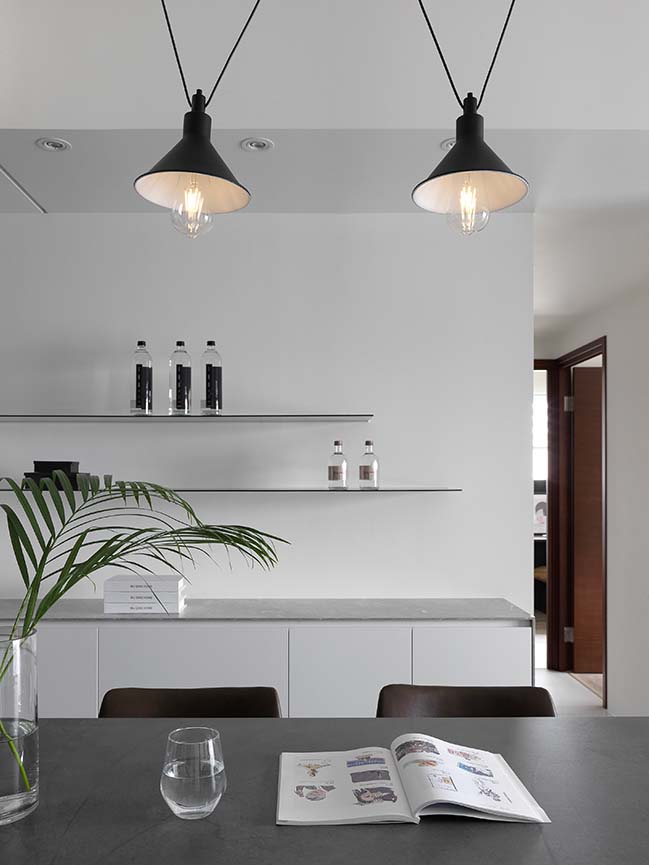
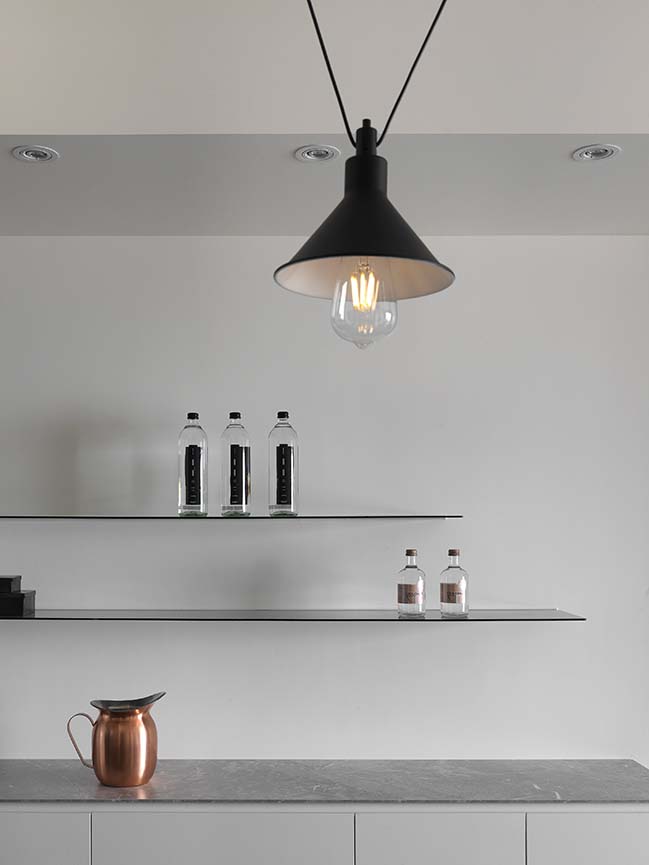
YOU MAY ALSO LIKE: Inaction by AworkDesign.Studio
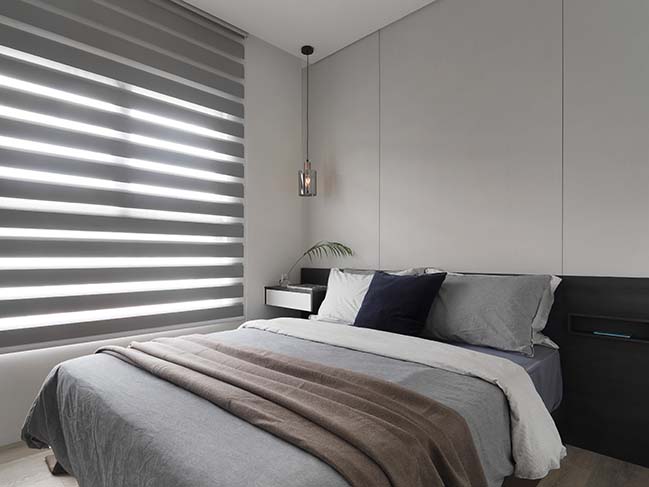
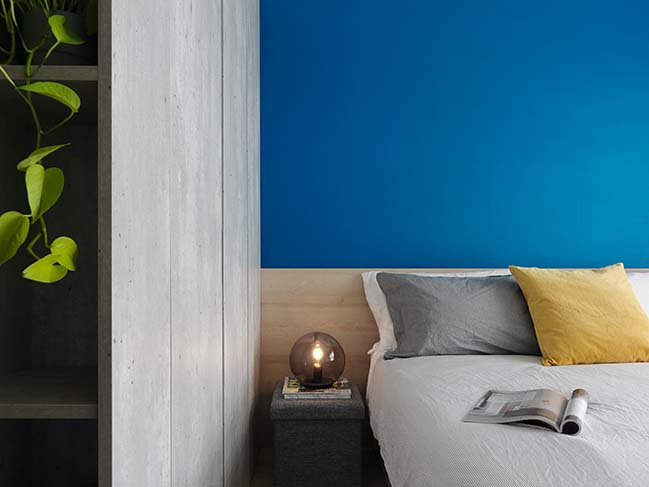
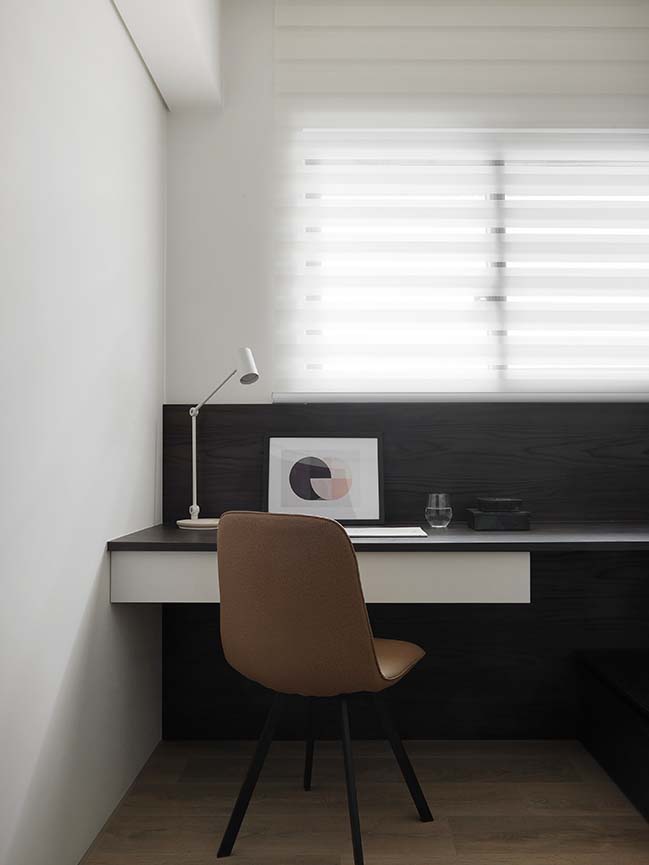
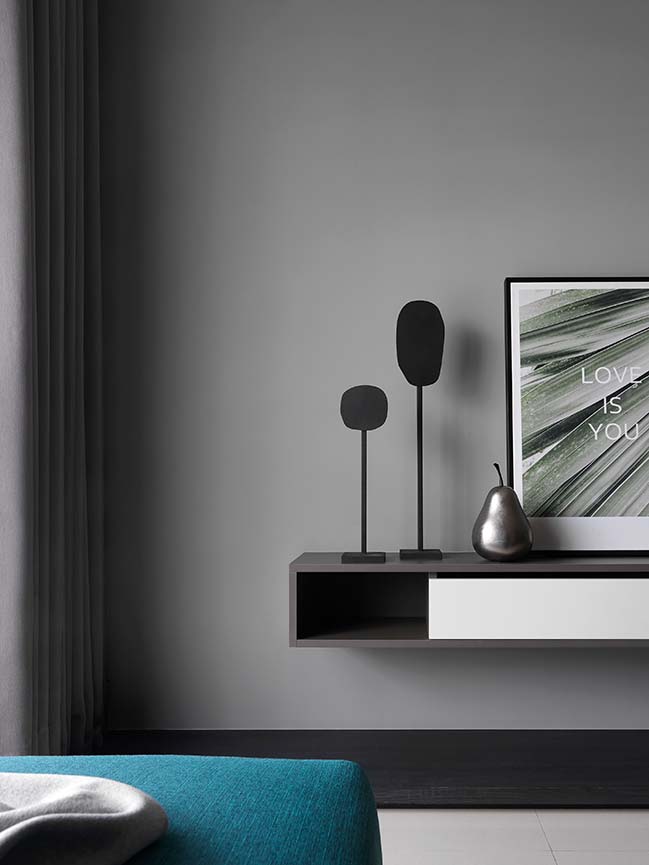
YOU MAY ALSO LIKE: The Mermaid's by Marty Chou Architecture
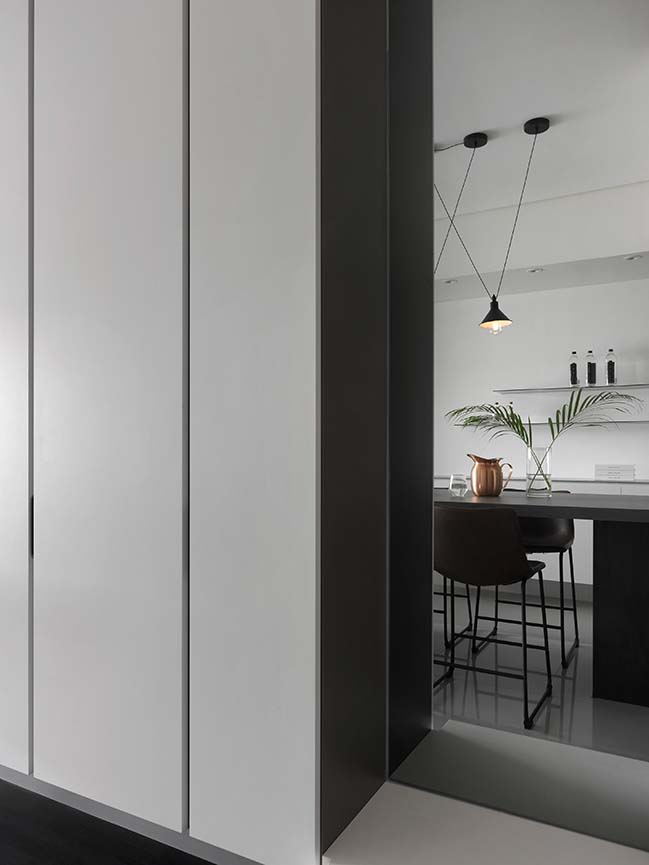
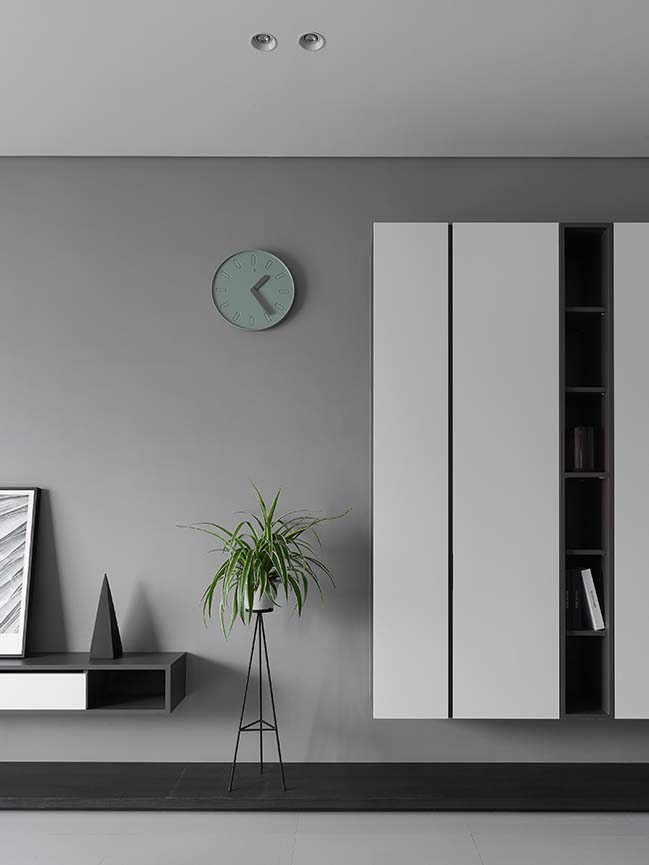
H.L. House by FLOAT design studio
07 / 11 / 2019 With black and white, corrdinateing minimalist lines, it serves as the main axis of the overall space design, leaving the color to interior decorations, creating a modern home...
You might also like:
Recommended post: Apple Marunouchi creates a restrained presence in the heart of Tokyo
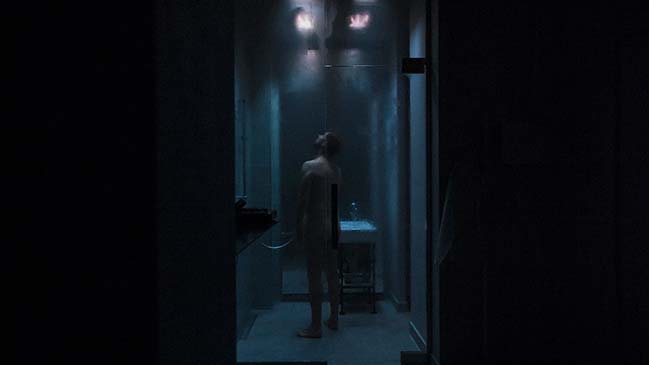
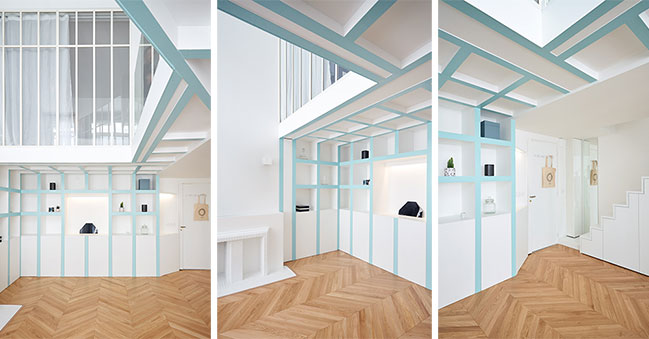
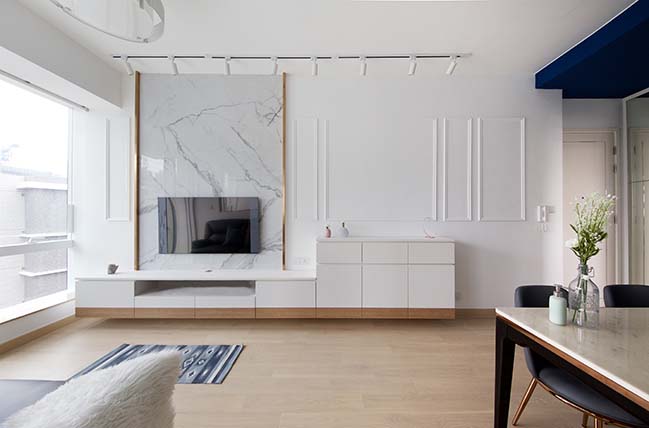

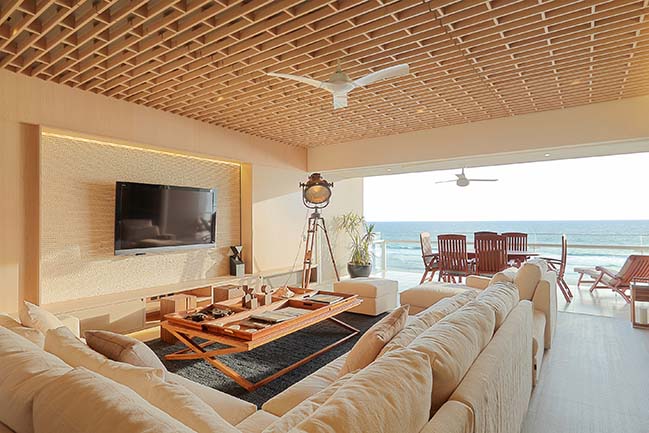
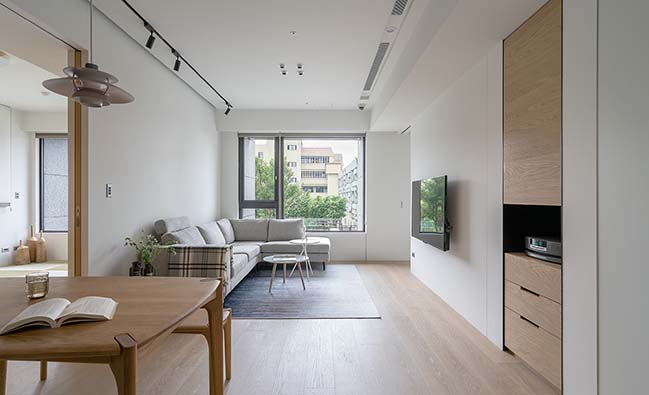
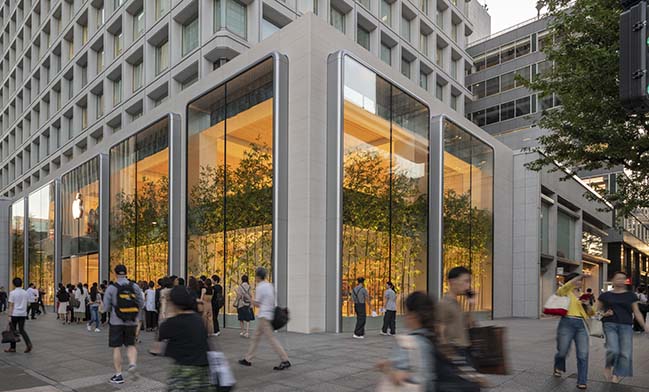









![Modern apartment design by PLASTE[R]LINA](http://88designbox.com/upload/_thumbs/Images/2015/11/19/modern-apartment-furniture-08.jpg)



