07 / 08
2019
Dating back from the 1930’s, this beautiful parisian building near the Parc Monceau features large canopies and brick details, contouring charming artists workshops. This challenging apartment deserved a new project, to reclaim its many assets and imagine a functional living space : in fact, the floor surface was rather small compared to the generous volume.
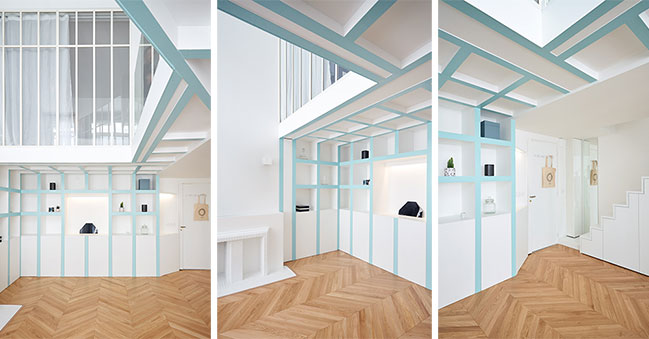
Architect: JCPCDR architecture
Location: Parc Monceau, Paris, France
Construction: SCJ Renovation
Photography: David Foessel
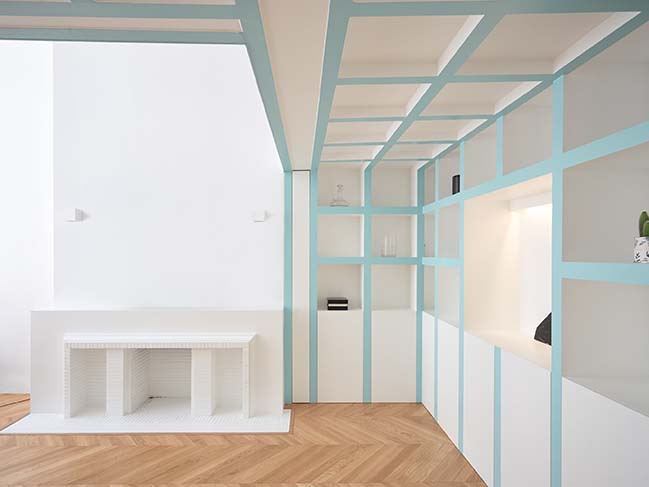
From the architect: The new design focuses on light and geometry, complementing beautiful original features with sharp, contemporary lines. The large canopy had been cut in two by a much needed mezzanine, inconveniently obstructing even more needed daylight. It’s new version, cut in biais, allows daylight to flow in, preserves necessary floor surface to the bathroom, and brings an unexpected angle from every point of vue.

The canopy’s shape is repeated, acts as a common thread, from outdoor window to indoor partition. This graphic pattern is supplemented by curtains for a play on light and intimacy, allowing multiple combinations. The bathroom was reworked in charcoal-grey and white marble, to fit a shower and a bath, and separated toilets, in an intricate geometric design.
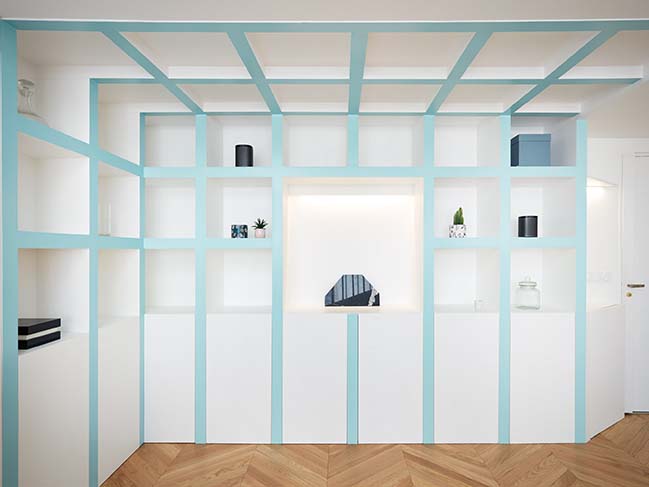
Downstairs, the beautiful brick fireplace finds an echo in a grid of fresh colored shelves, from floor to ceiling, elongating one of the shorter walls in the apartment. This living-room is complemented by a black marble kitchen, and its bespoke table. Materials and colors were chosen to enhance the new features of the apartment.
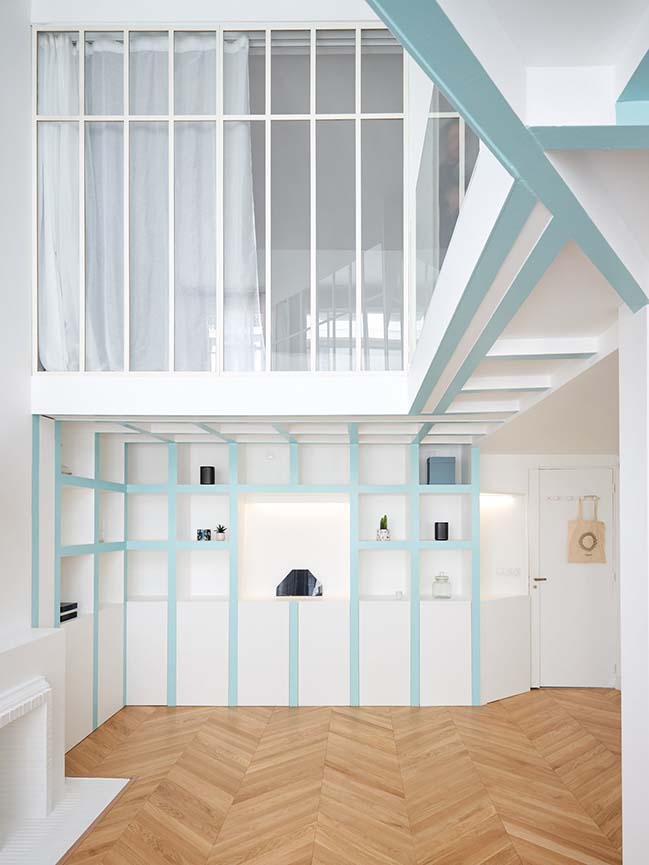
Light flows through the glass and bounces on the white walls, contrasting with the welcoming wooden floor, warm blue curtains, and the sharp marble in the kitchen and bathroom. The pop blue shelves, the pink velvet kitchen chairs, and copper bedroom details act as surprising and fun splashes of color.
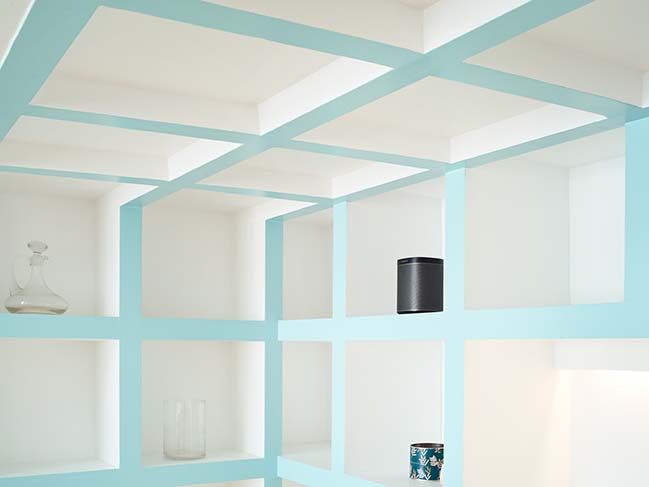
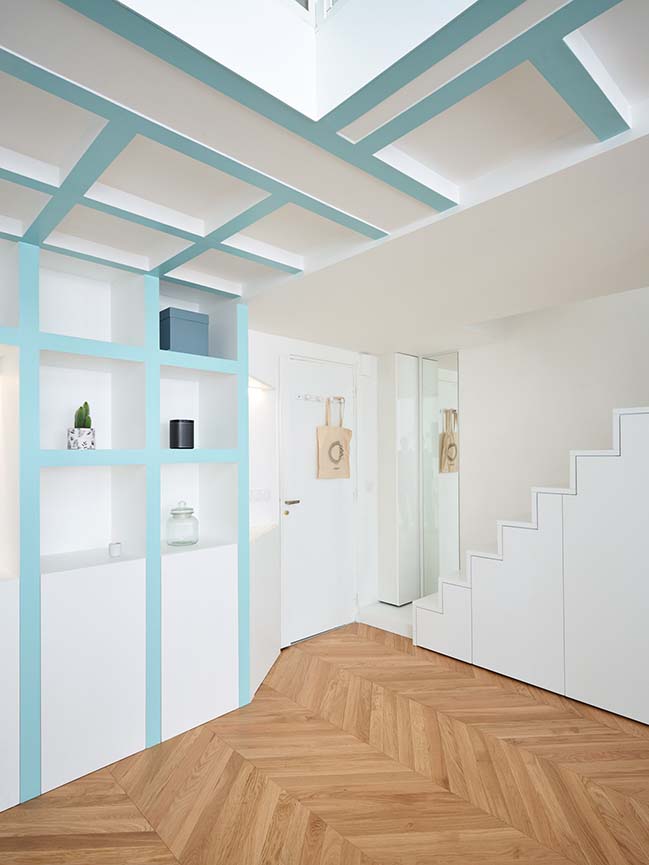
YOU MAY ALSO LIKE: A Family 3 storey House in Paris by Alia Bengana + Capucine de Cointet architects
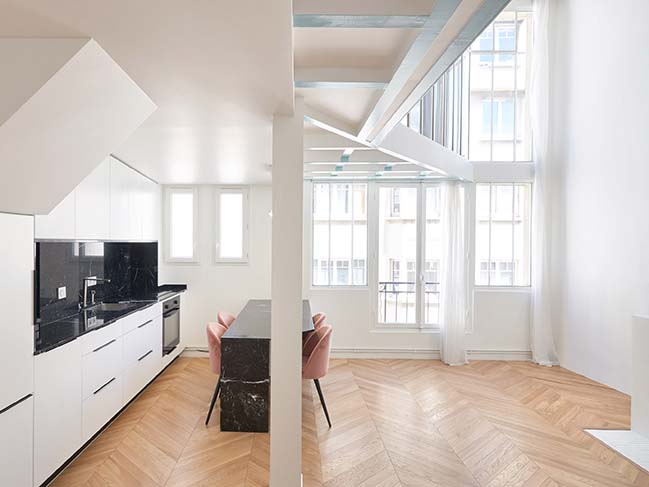
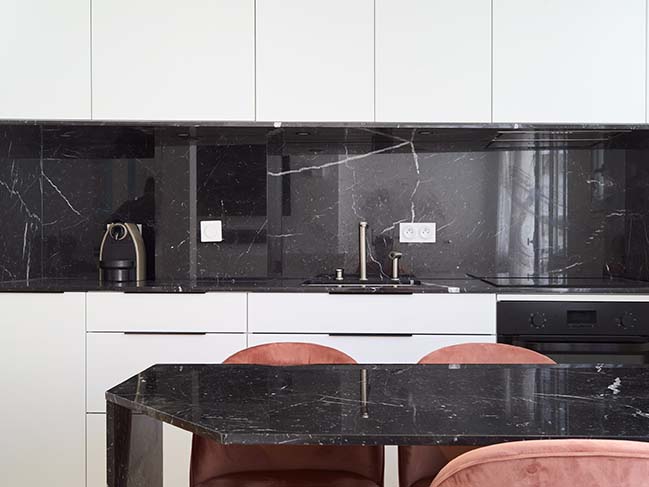
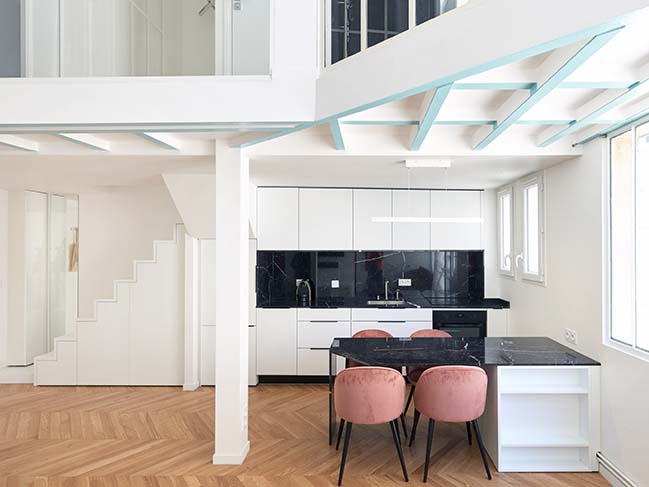
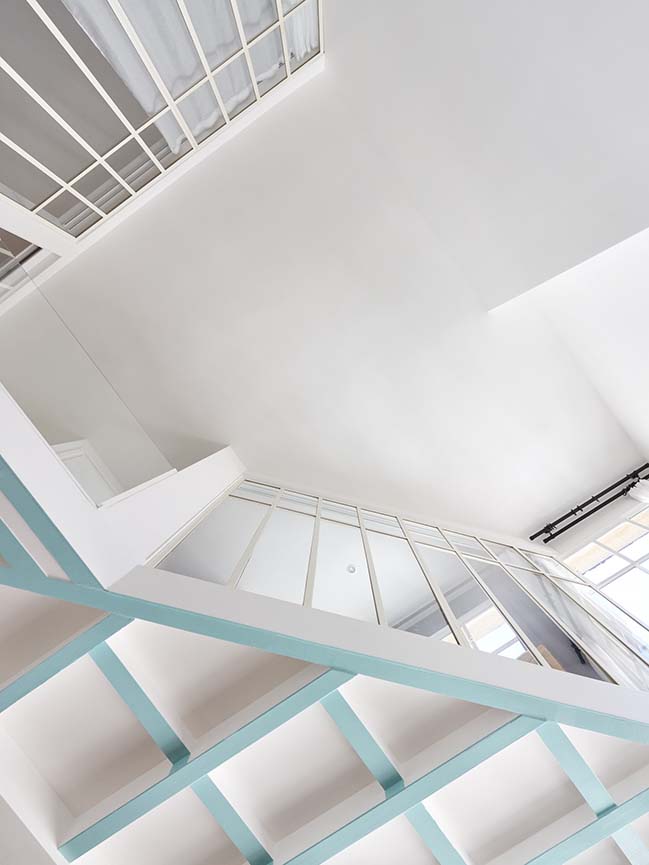
YOU MAY ALSO LIKE: Atelier du Pont refurbish an apartment on rue Etienne Marcel in Paris
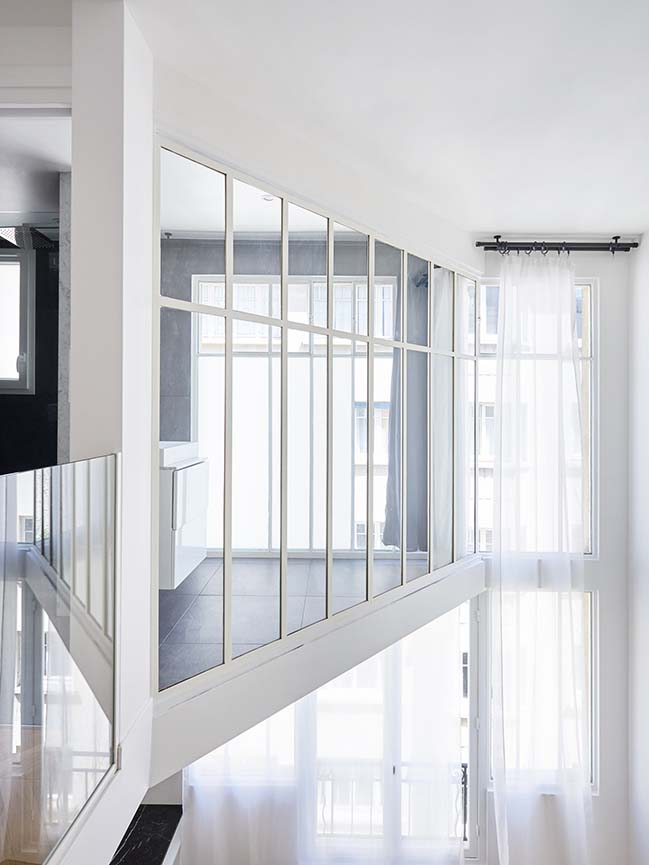
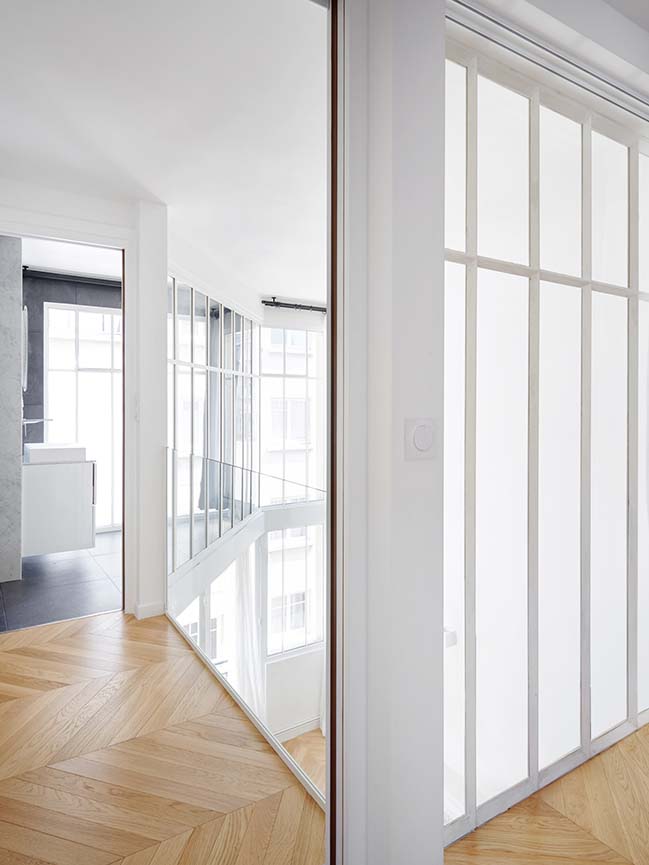
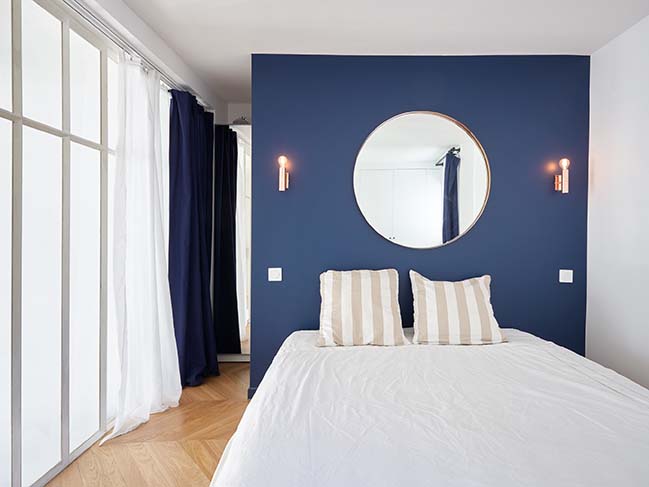
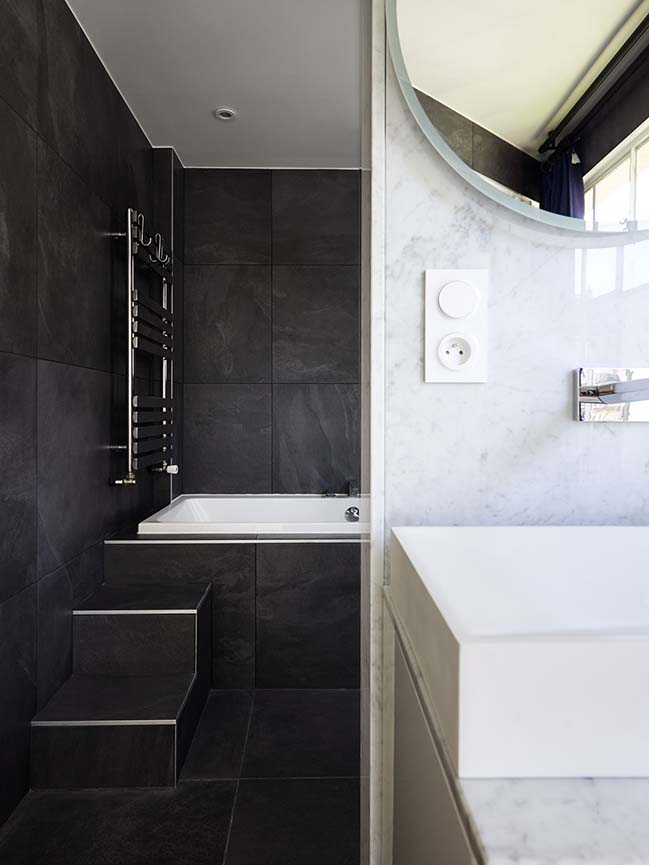
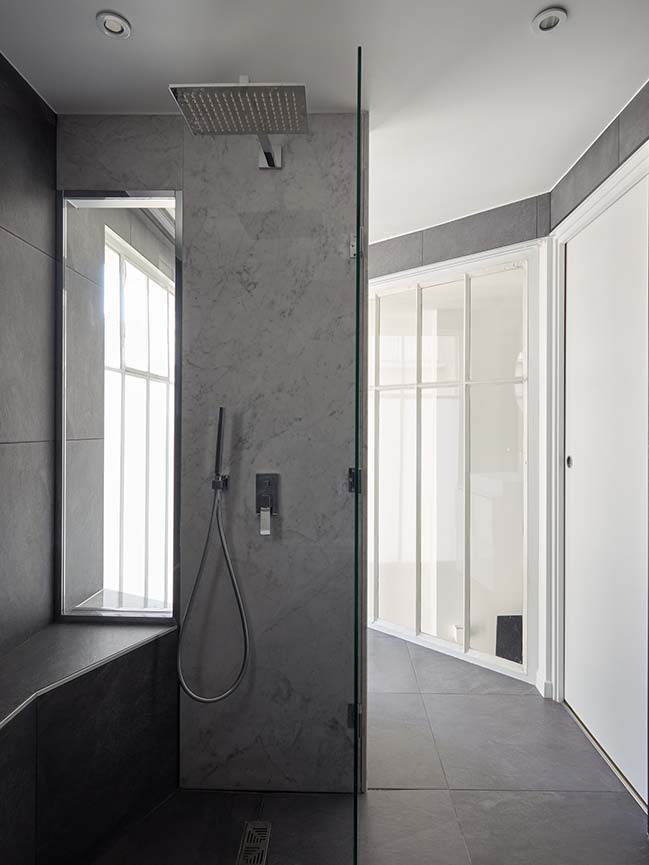
[ VIEW MORE HOUSES IN FRANCE ]
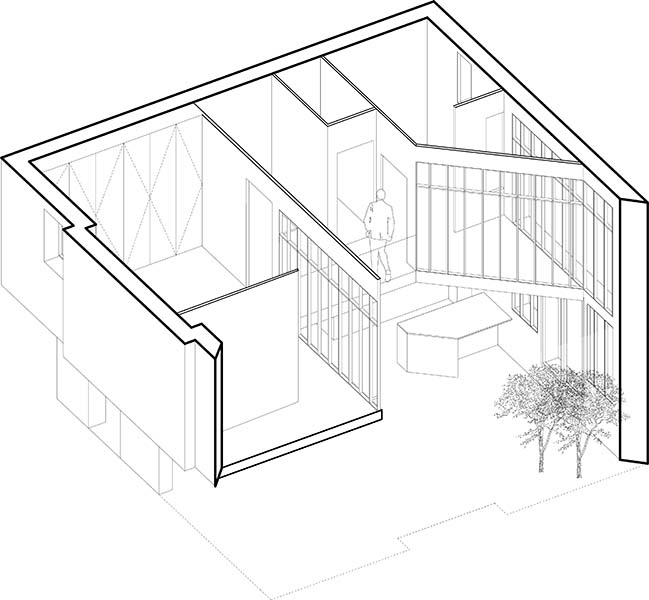
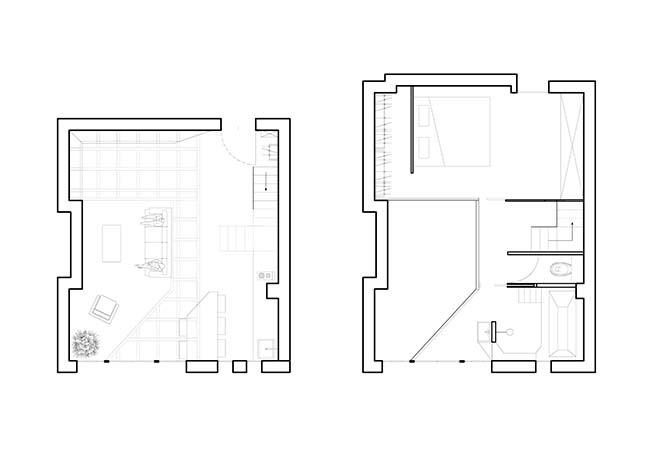
Monceau by JCPCDR architecture
07 / 08 / 2019 The new design focuses on light and geometry, complementing beautiful original features with sharp, contemporary lines
You might also like:
Recommended post: Fengdong E Pang Bookstore by Gonverge Interior Design
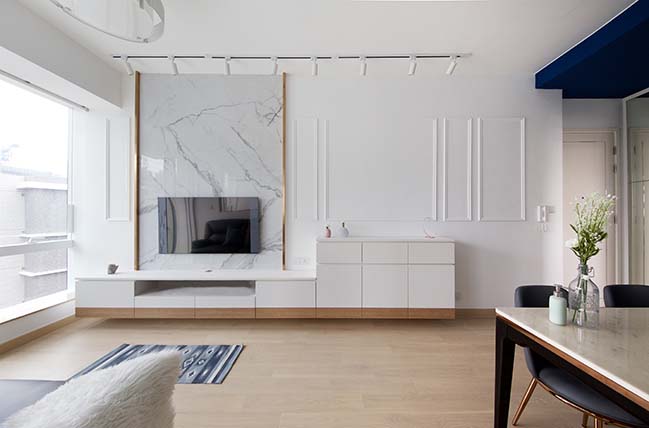

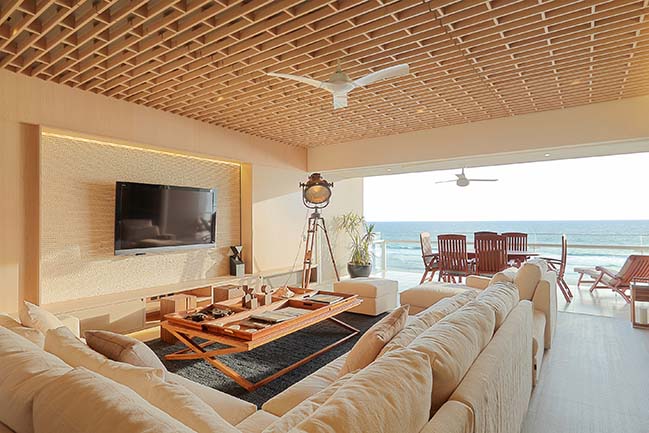
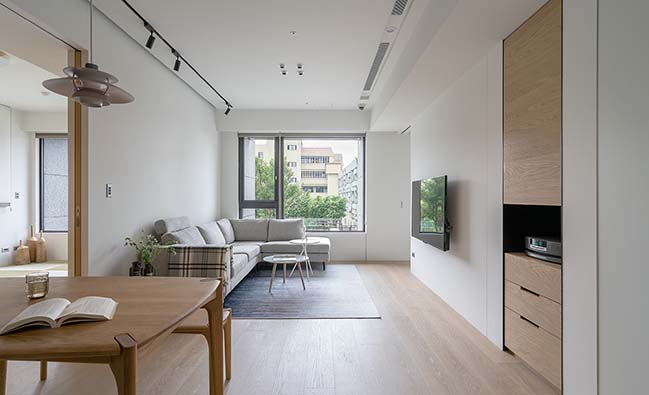
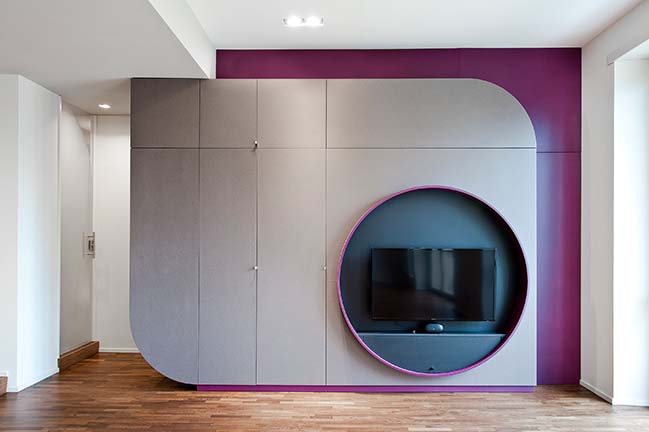
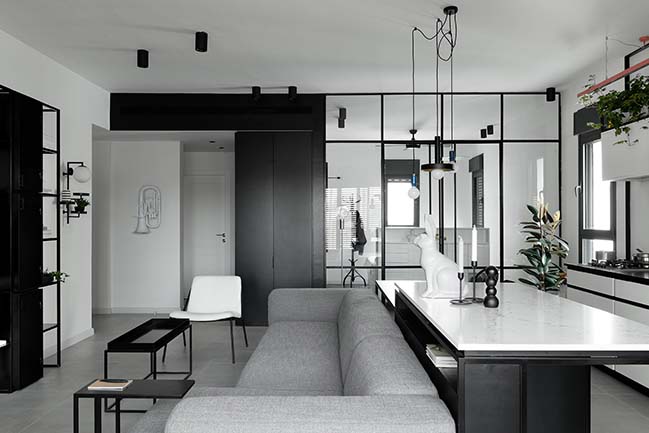
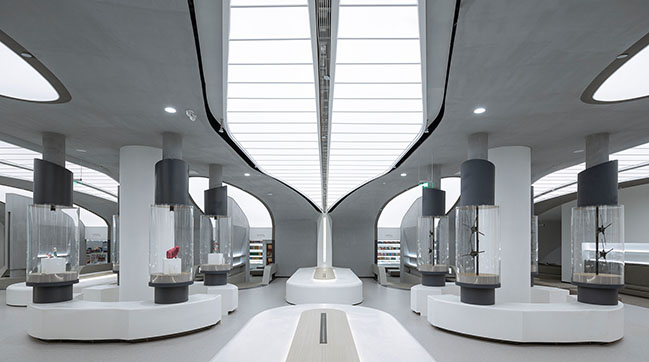









![Modern apartment design by PLASTE[R]LINA](http://88designbox.com/upload/_thumbs/Images/2015/11/19/modern-apartment-furniture-08.jpg)



