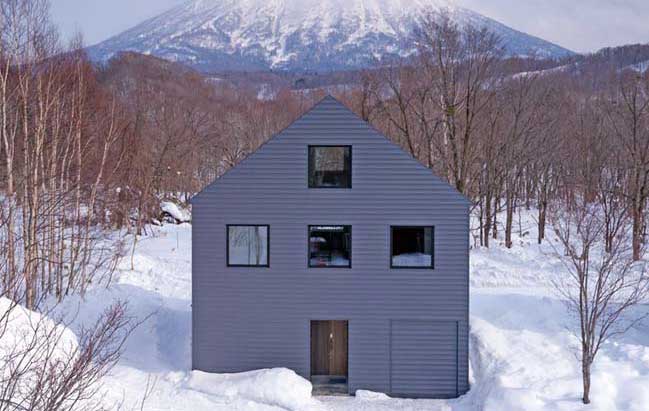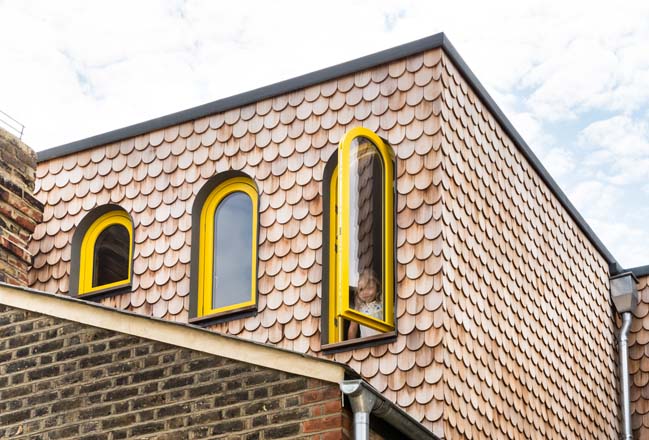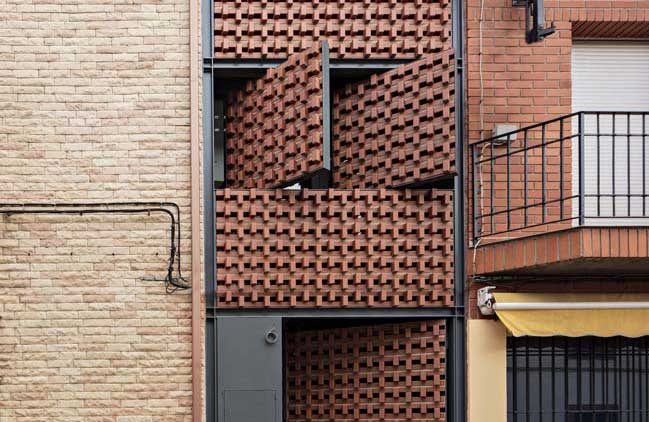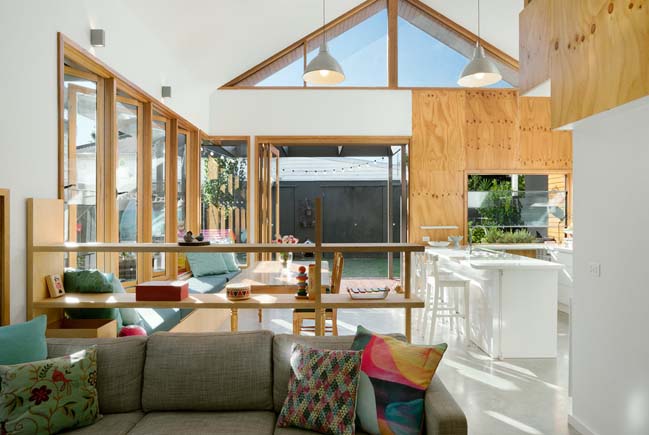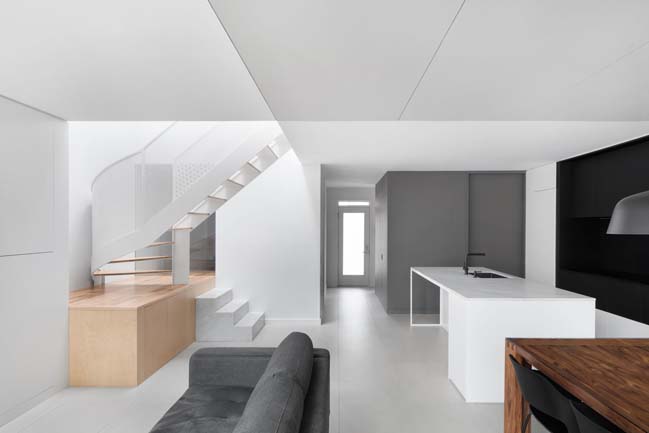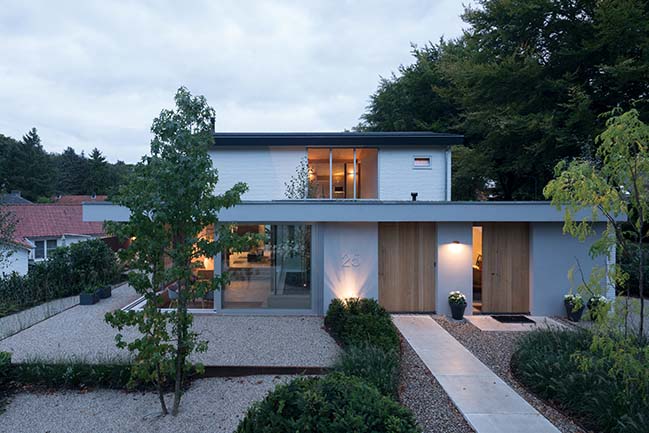12 / 14
2017
House in Nishimatsugaoka was designed by Arbol to create a modern home where air circulates smoothly with warmth.
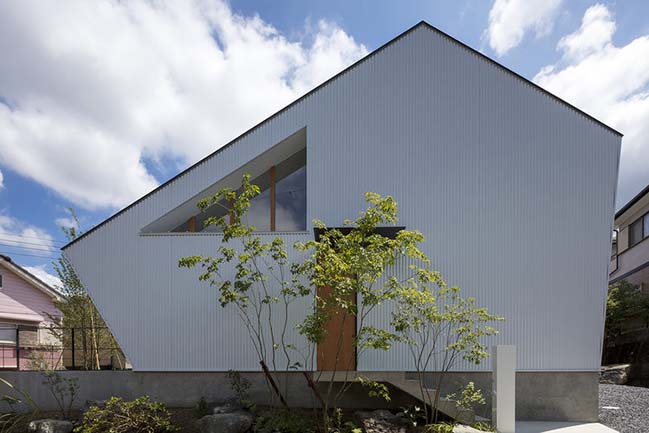
Architect: Arbol Design
Location: Nishimatsugaoka, Nara, Japan
Year: 2017
Site area: 304.44sqm
Total floor: 98.83sqm
Photographs: Yashunori Shimomura
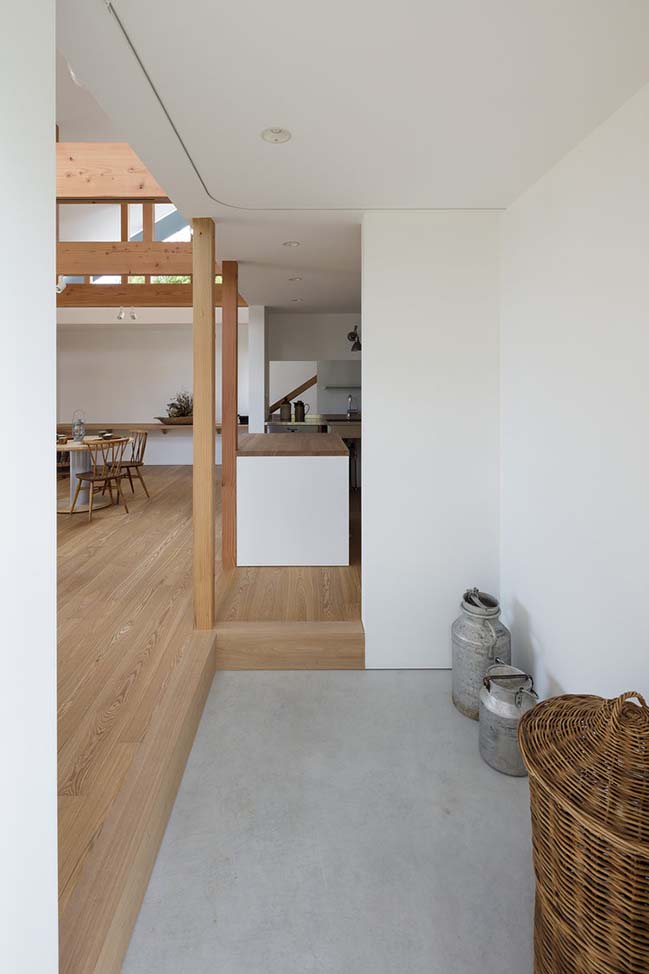
From the architects: The client would like to raise an independent and inventive child, enjoy a kitchen garden in a broad yard, live in a house which could adapt to the change of family structure, and their interests. To make those requests happen, the client have moved to the suburbs, and this house was built with various creative ideas.
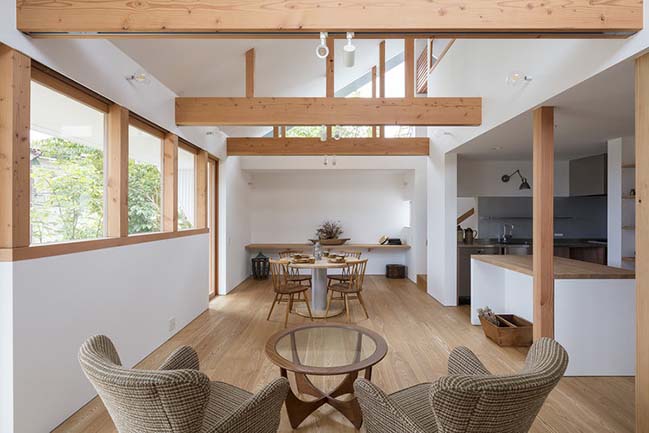
One of them is the built-in table which is set between kitchen and dining room on the 1st floor. This table is not a dining table nor a kitchen counter, shall we say, “the table for households”, this table is the center of the house, as the family members make bread, or do the ironing, enjoy households, and communicate with each other at this place,.
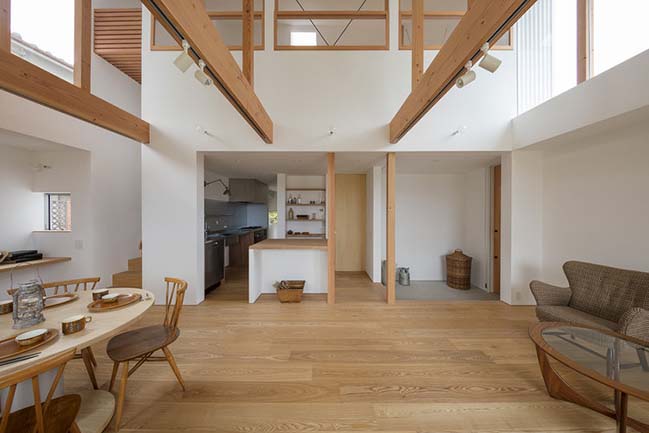
On the 2nd floor, one room style was selected, because its floor plan is changeable in the future. The ceiling is tilt along with the shape of the gable roof, softly encircling the family. By opening the inner window which is facing double height space of living dining room, a sense of unity appears through the entire house. On the top of the 2nd floor stairs, a loft was set, as it can be used for the husband’s study, and the child’s den. A room where it doesn’t have any particular purposes brings new perspective to their life.
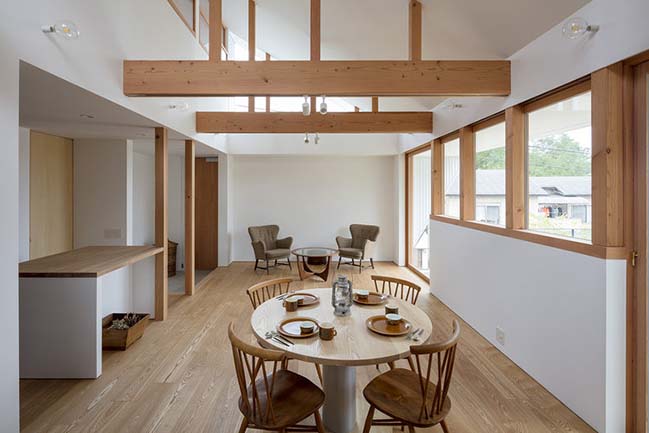
On the east side, floor height windows for going out to the garden, and double sliding windows are placed. The outside scenery can be viewed across the garden. Triangular shaped fixed windows are set, facing north and south on the top of double height space in living dining room on the 1st floor. The windows are on a high place, so the inside activities cannot be seen from the outside, but sky and green can be seen from the inside. Even though the house is located in the densely built-up residential area, privacy is protected, and obtain a sense of openness.
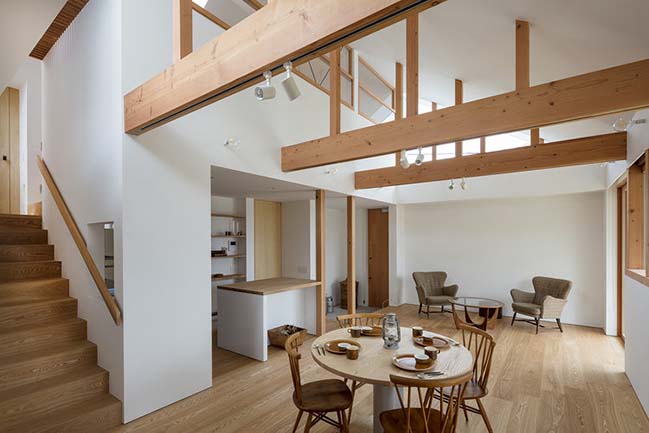
Chillness in winter is severe in this region. In order to live in warmth, super-insulated air-tight insulating materials are selected. Furthermore, cold air and warm air comes out through not only in the rooms, but in the underfloor space of the 1st and 2nd floor. Because of that, in summer, the floor is comfortably cold, in winter, it’s like floor heating, rooms are warm from the bottom.
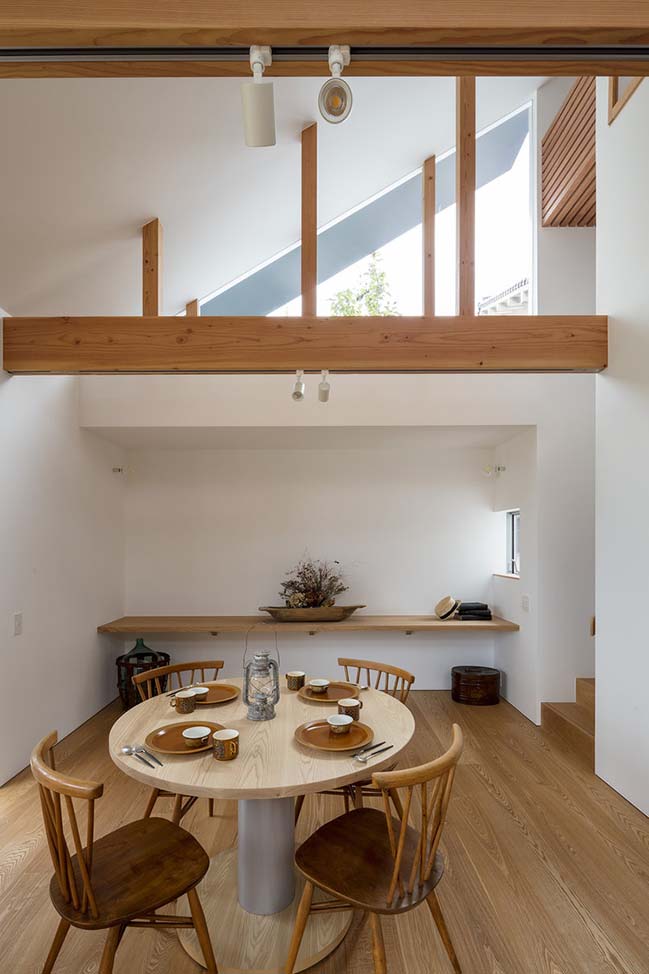
Furthermore, 24-hour ventilation system is mandatory now, and “the 2nd kind ventilation system” was chosen. Inspiratory ventilation functions by machine, which is enforced ventilation, and exhaust ventilation is operated naturally. This system enables cleaner air to come in, by filtering impurities with mechanical filter when air comes in. Comfortable breeze blows through at any place of the house.
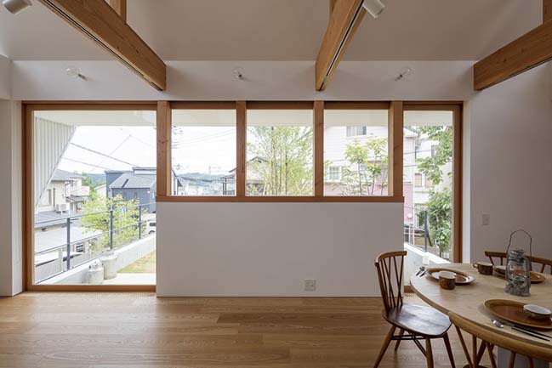
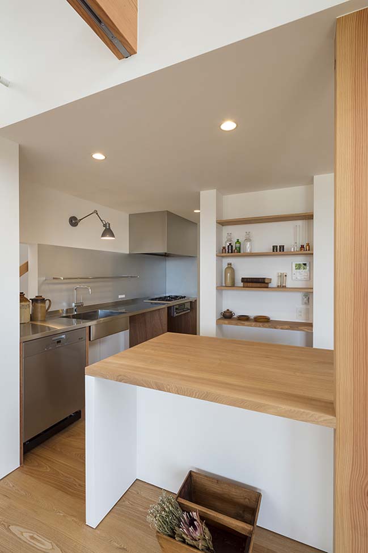
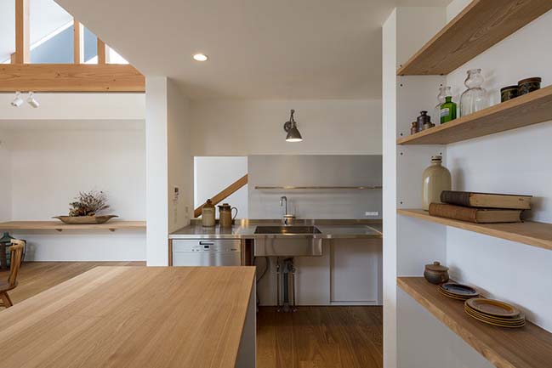
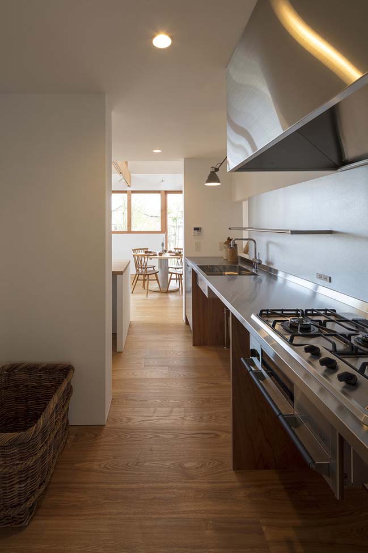
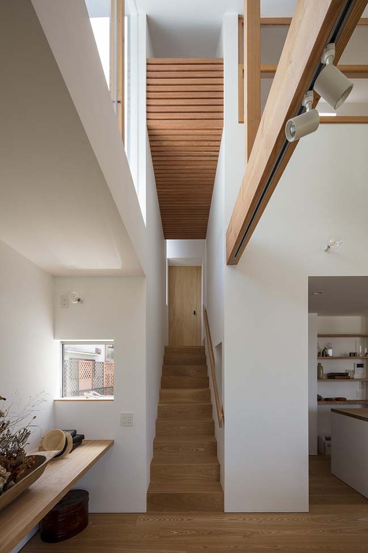
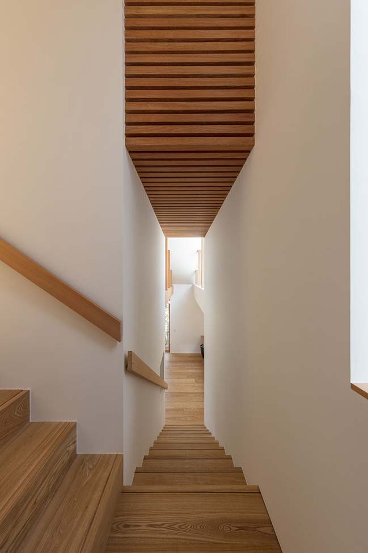
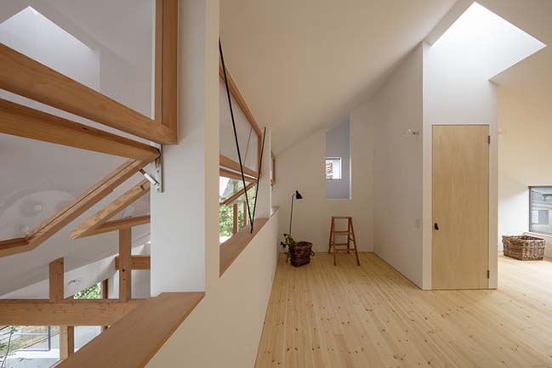
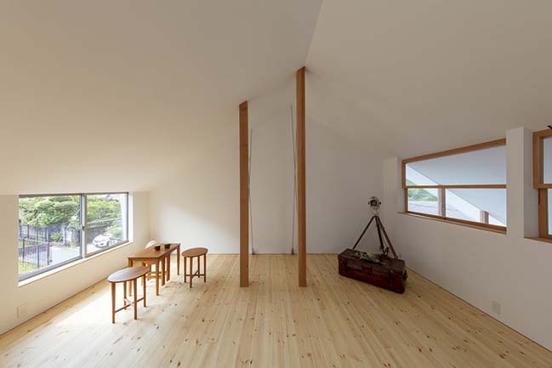
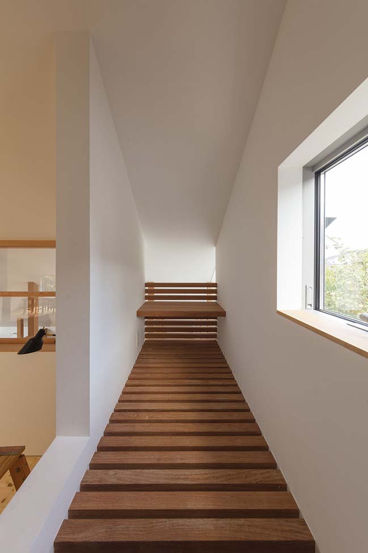
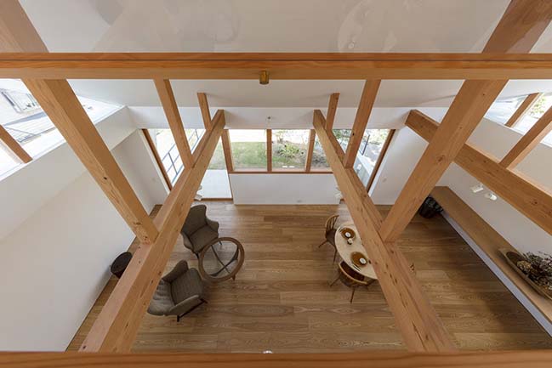
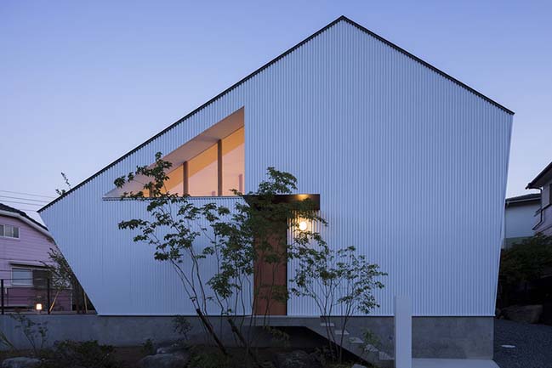
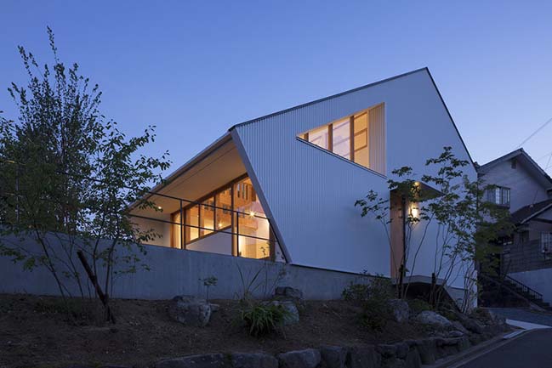
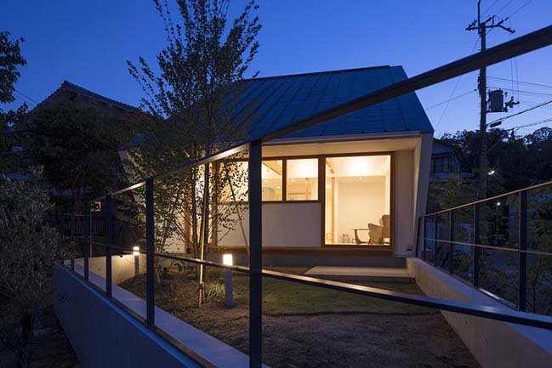
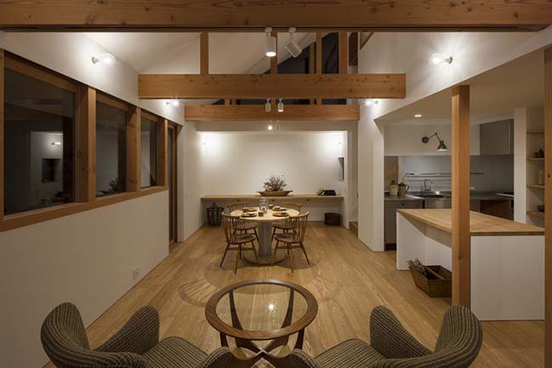
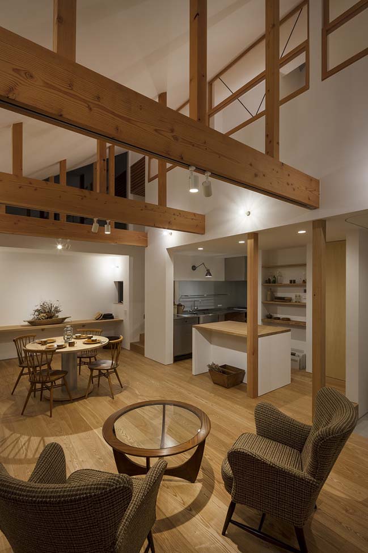
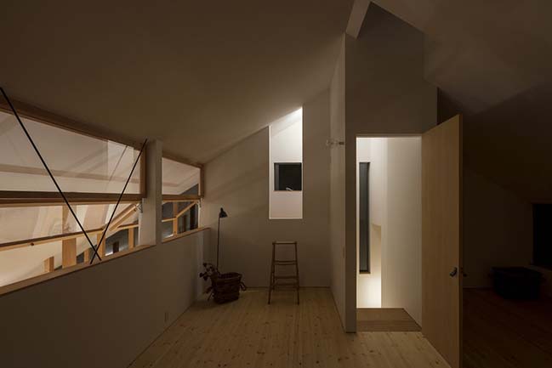
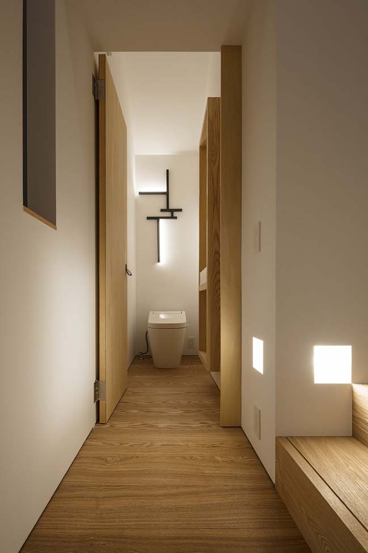
> House for a Photographer by FORM/Kouichi Kimura Architects
> House in Sangenjaya by Jo Nagasaka / Schemata Architects
House in Nishimatsugaoka by Arbol
12 / 14 / 2017 House in Nishimatsugaoka was designed by Arbol to create a modern home where air circulates smoothly with warmth
You might also like:
Recommended post: Patio House by BLOOT Architecture
