01 / 11
2018
Completed by Estudio Veinteporveinte. The project addresses the renovation of a first floor in a building of traditional Valencian architecture.
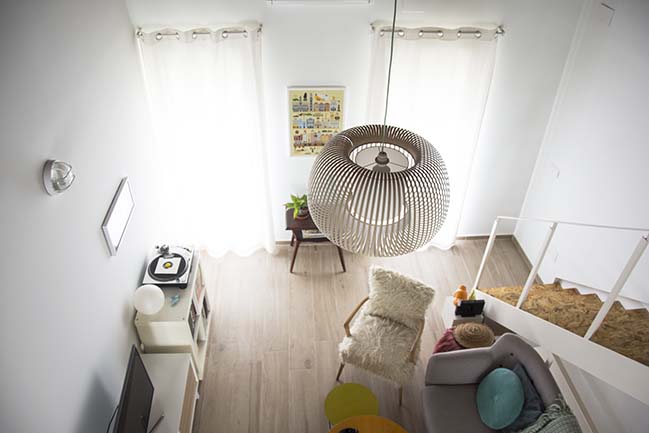
Architect: Estudio Veinteporveinte - Torres Aranda Arquitecto
Location: Valencia, Spain
Year: 2016
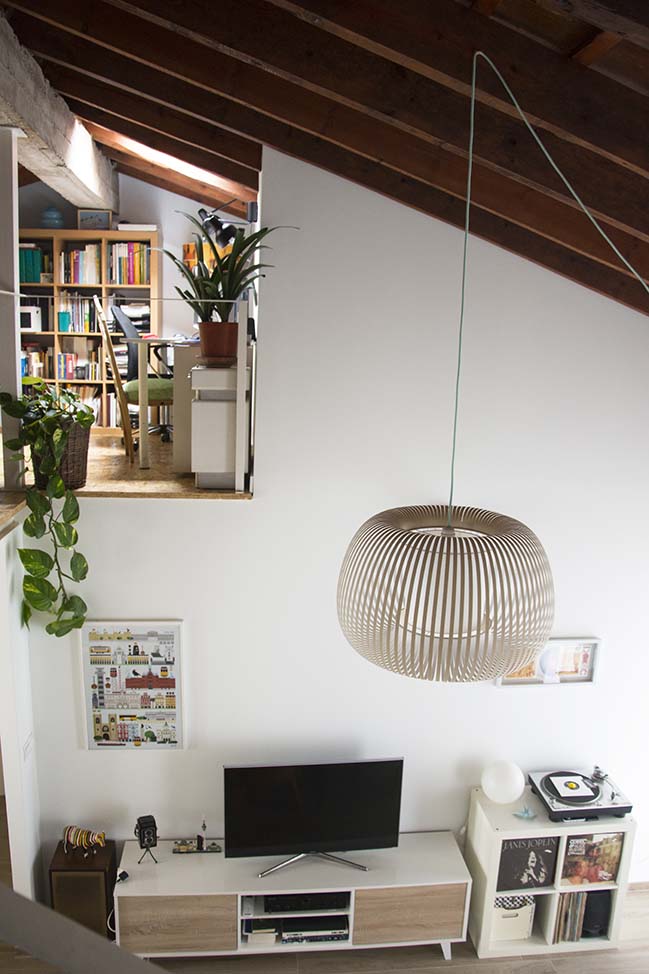
From the architect: It is located in the characteristic urban plot of the Maritime district of the city, the Cabanyal neighborhood. It's the result of an over-elevation made in the 50's on top a ground floor of the mid-20s. We find a type and program that are not very interesting for its current use. This fact together with the state of the false ceilings and the flooring forced a general rethinking, with redistribution of spaces and release of the general volume under the roof.
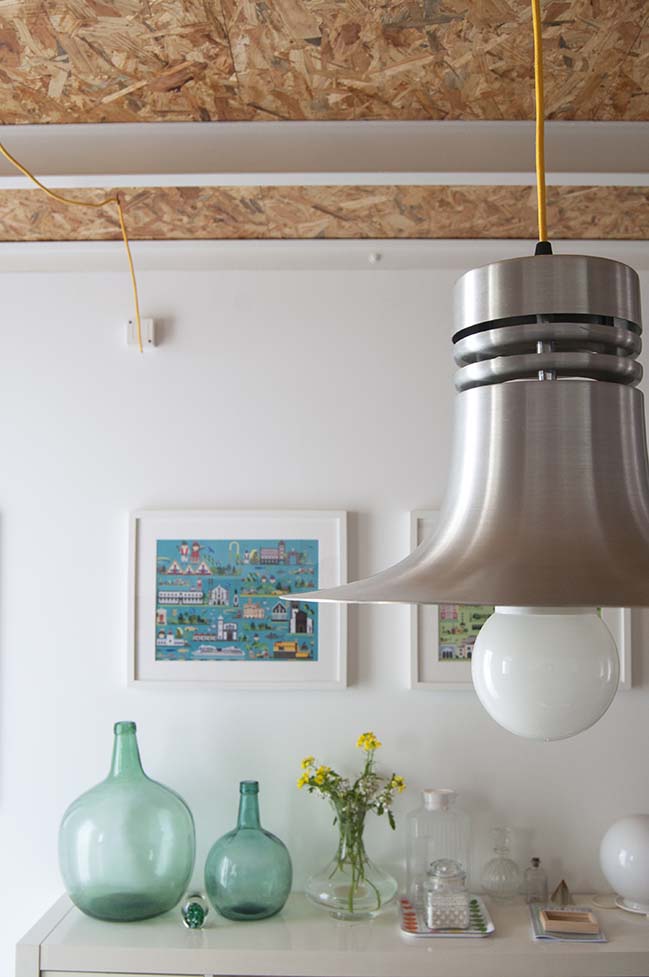
The starting program, very simple: two bedrooms, continuous day space and attic as a workplace. As a result, the volumetric reading is direct and the traditional roof made of mobila beams and solid brick covers the entire program except for the kitchen, whose coverage is the loft board itself.
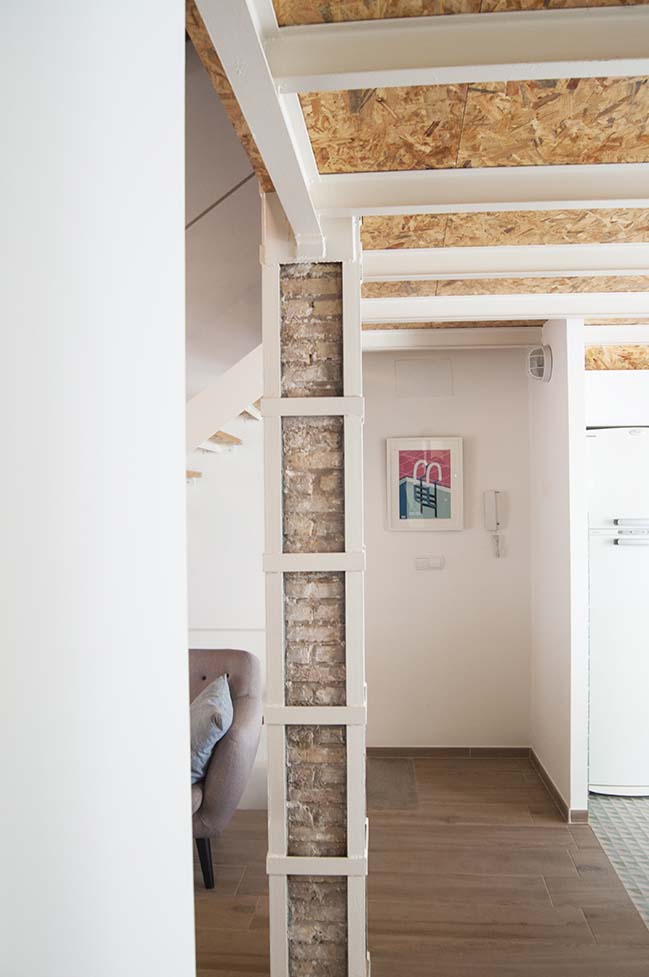
Another element that is the protagonist is the reinforced concrete beam where the roof abuts. It is presented naked next to the original pillar of solid brick (unique interior structural elements). The steel substructure that surrounds the pillar serves as a coupling of the steel structure (in white) of the loft allowing to rest a new metal access stairs with rung made on OSB board, the same material that generates the loft and the same texture that is seen as ceiling in kitchen. A warm material that adapts perfectly with the clarity of the walls.
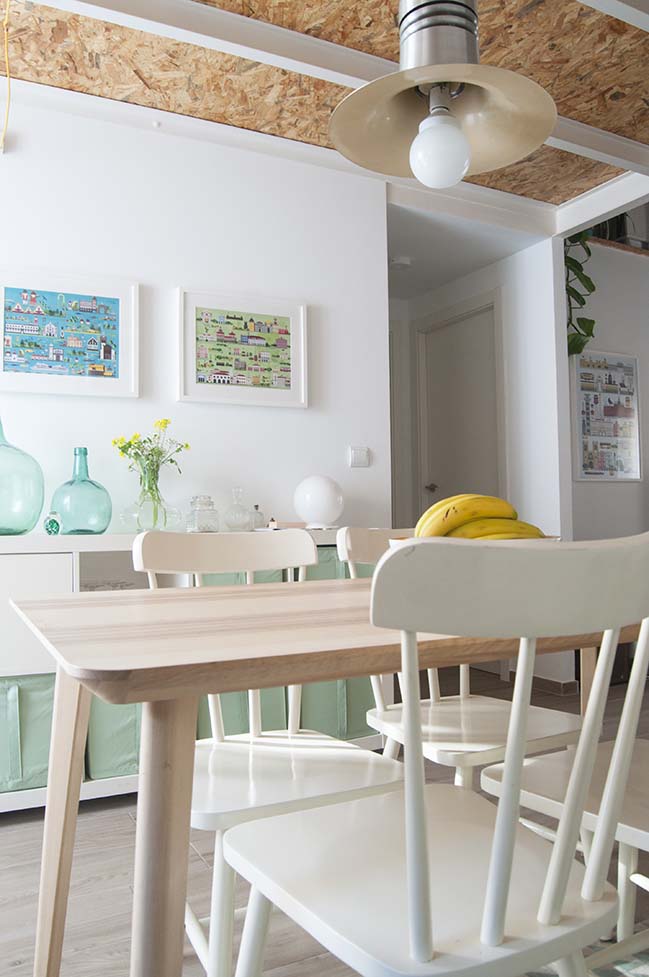
The day area is continuous and runs from east to west throughout the house, bringing together kitchen and living, where the volume of the double height under the roof folds. The kitchen with an enamelled manual ceramic texture and light tones embraces the dining space.
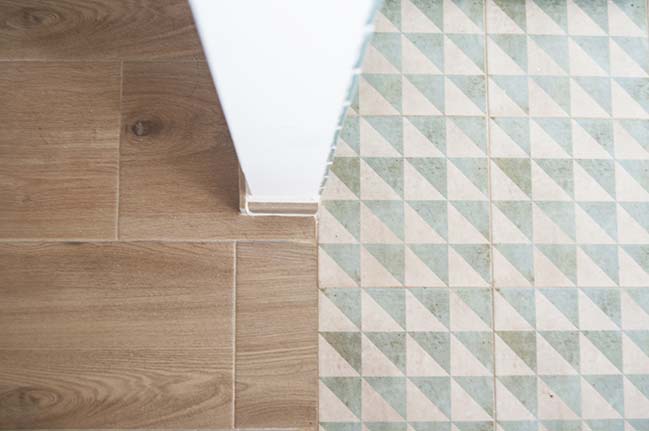
In the two bedrooms (night space) the volume generated by the traditional brick roof and wooden joists is read again. Durable materials, timeless compositions and raw textures. Spaces that breathe and surfaces watered with light.
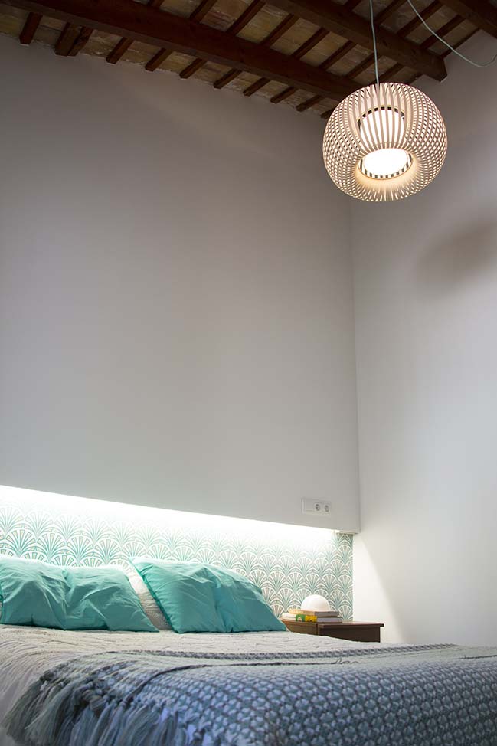
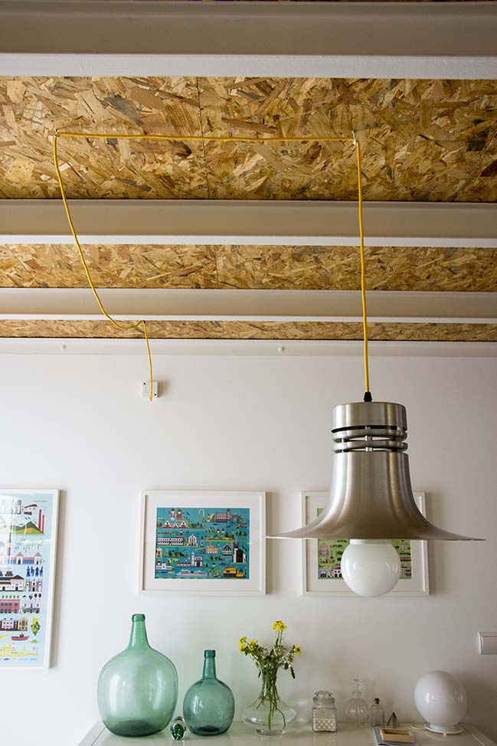
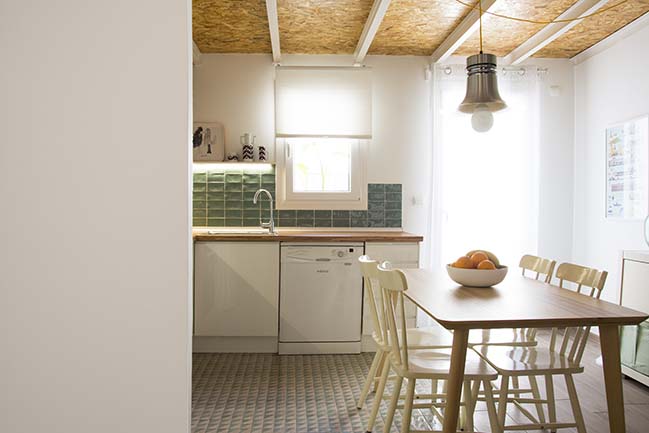
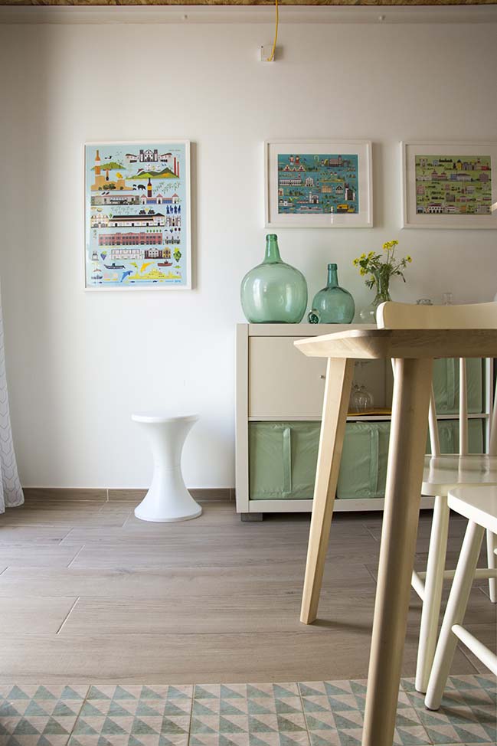
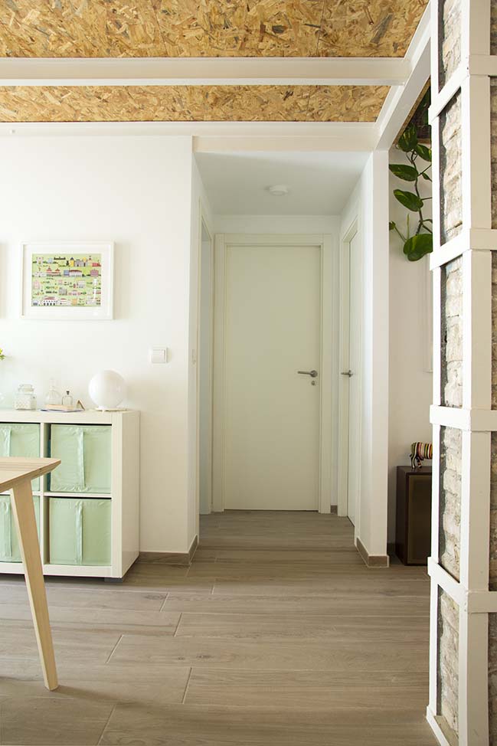
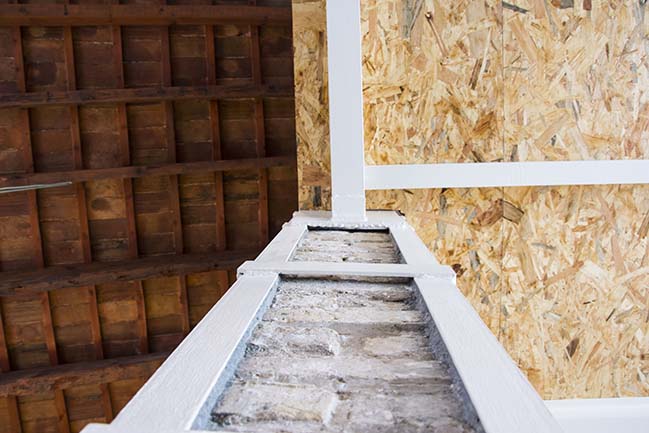
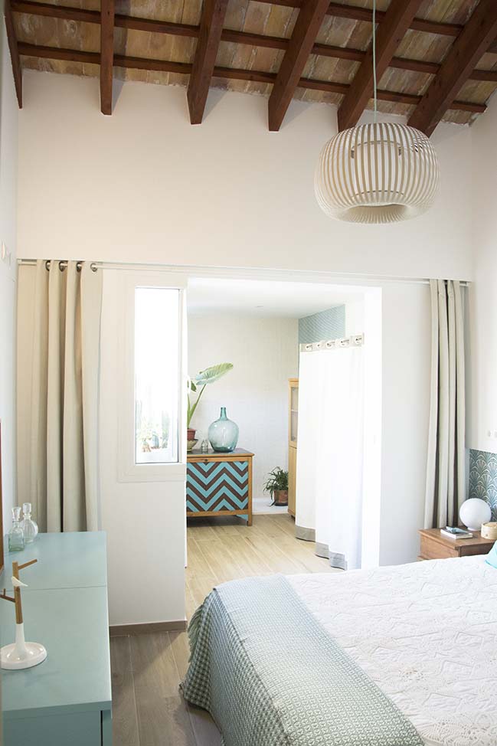
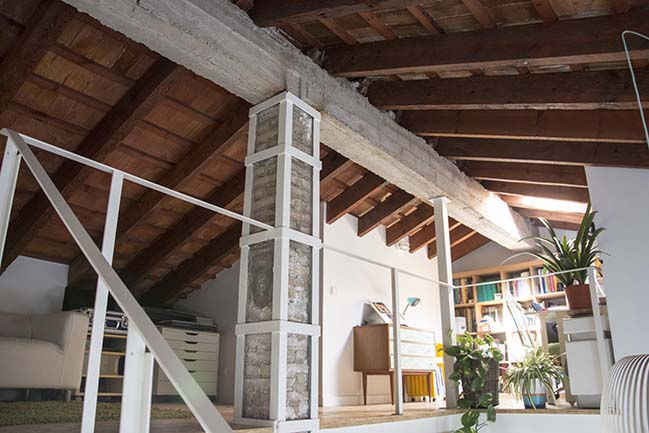
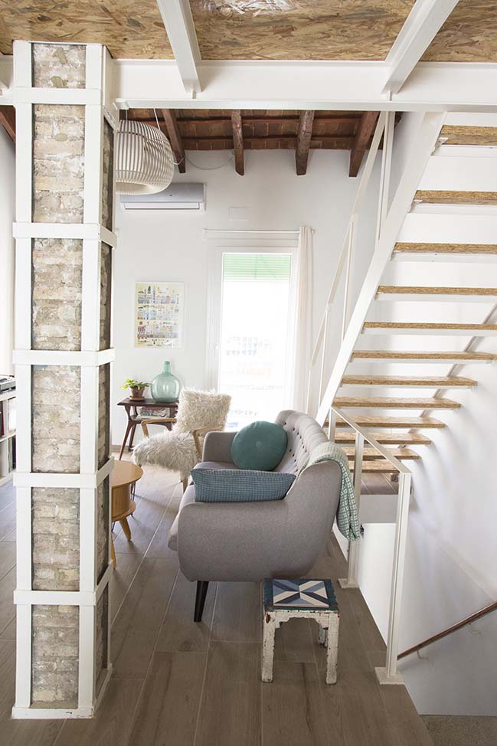
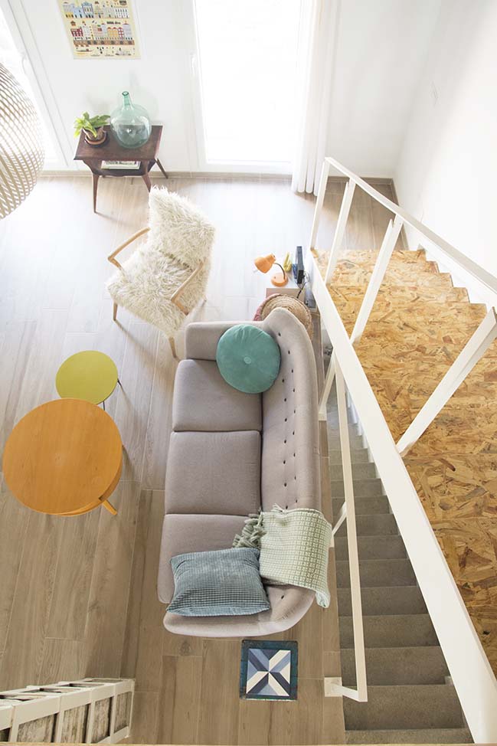
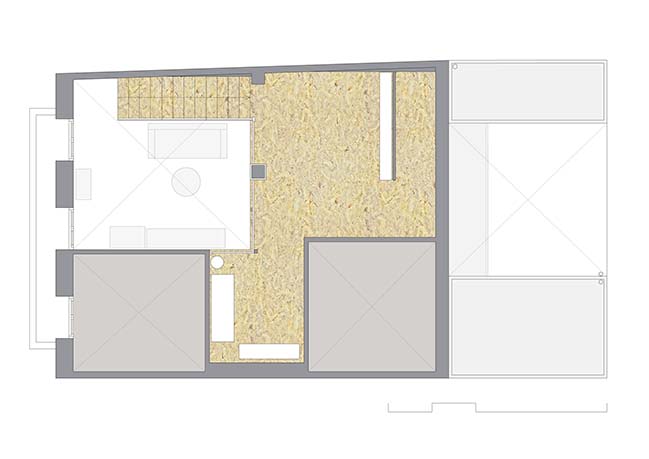
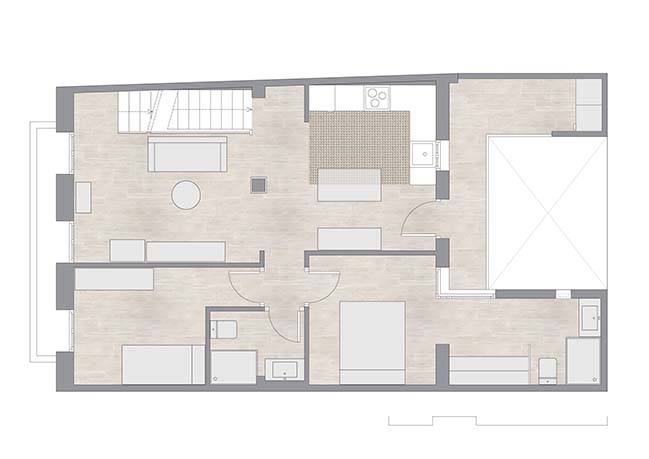
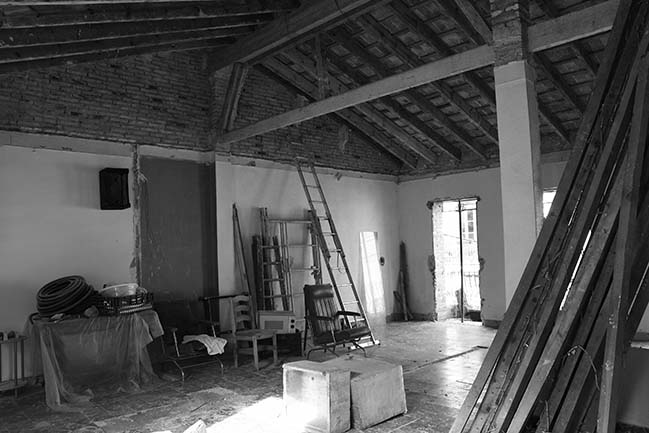
> White single family house in Spain by Ral
> Modern villa in Spain by Abiboo Architecture
Casa LD by Estudio Veinteporveinte
01 / 11 / 2018 The project addresses the renovation of a first floor in a building of traditional Valencian architecture
You might also like:
Recommended post: Goede Doelen Loterijen Office by Benthem Crouwel Architects
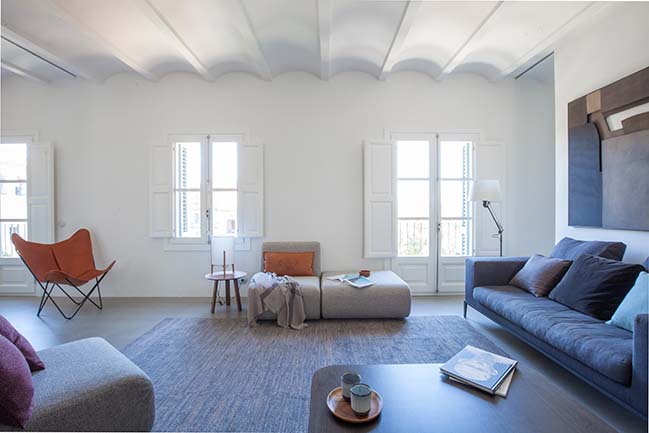
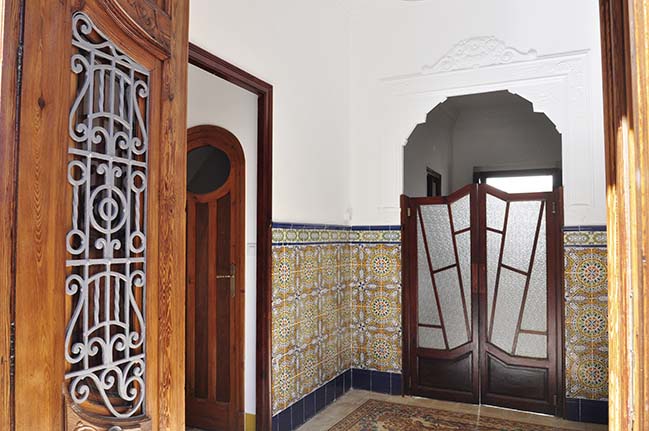
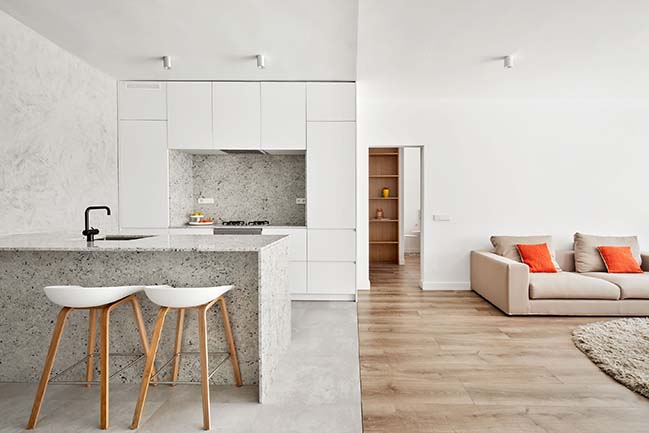
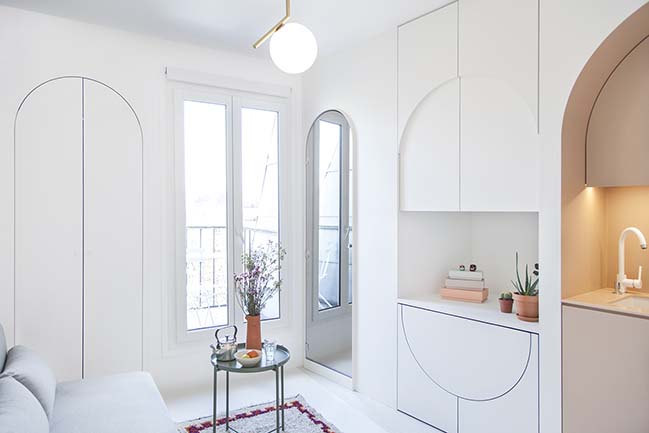
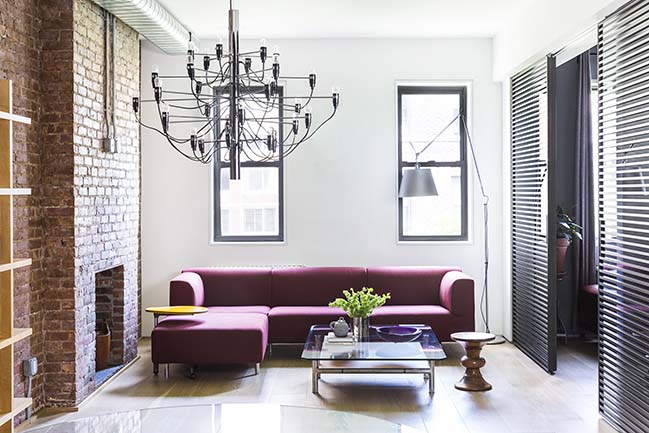
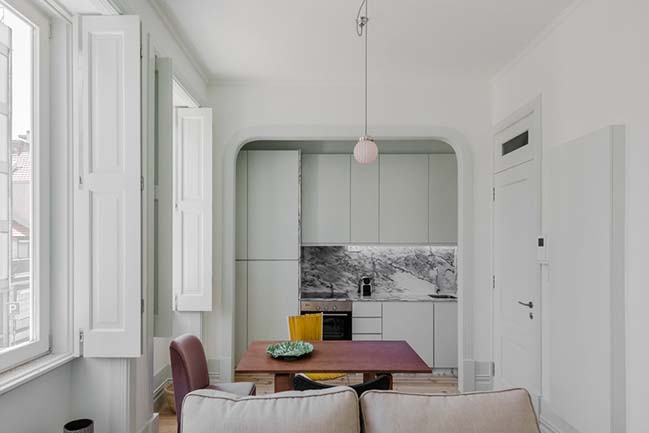
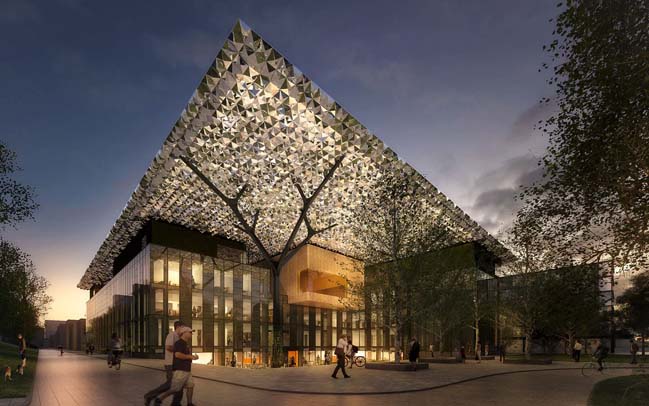









![Modern apartment design by PLASTE[R]LINA](http://88designbox.com/upload/_thumbs/Images/2015/11/19/modern-apartment-furniture-08.jpg)



