10 / 10
2019
This interior can be found in a newly-built block of flats with a layout fixed from the start. A minor change to the layout was made in the bathroom belonging to the main bedroom.
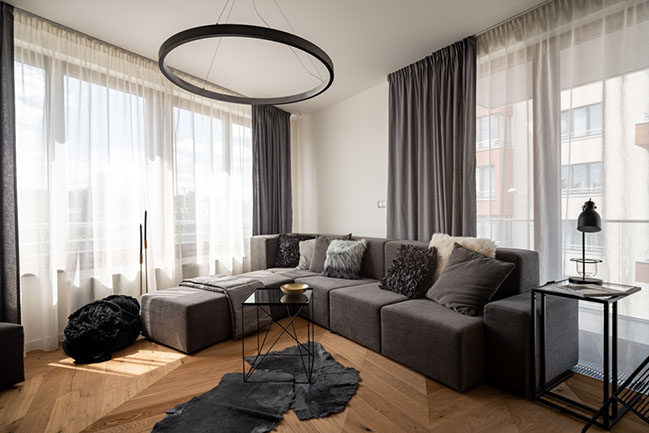
Architect: OOOOX
Location: Prague, Czech
Team: Radka Valová, Martina Spurná
Photography: Martin Zeman
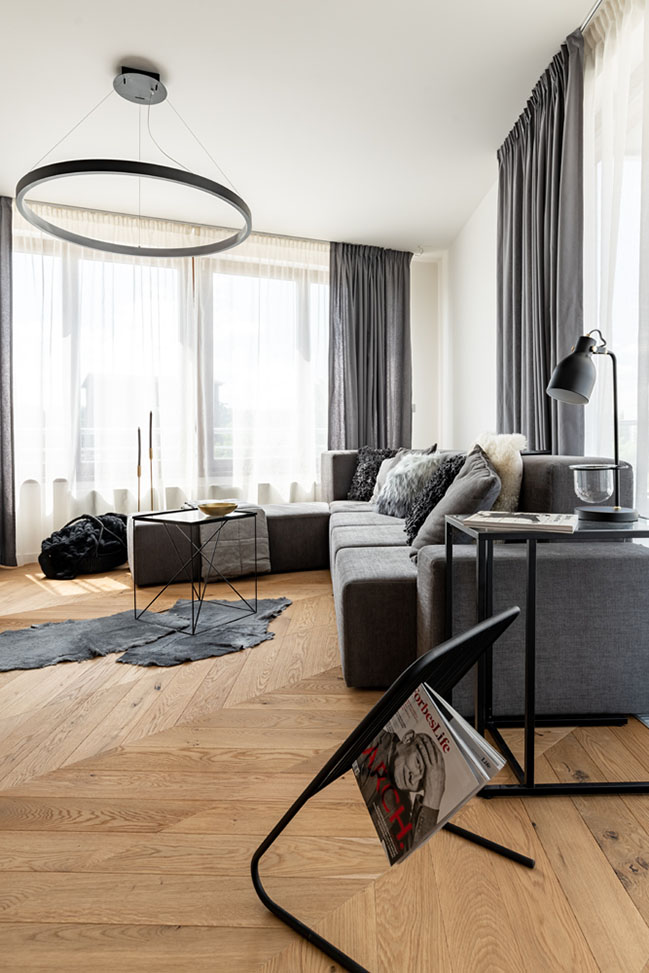
From the architect: A non-typical shape of the flat with acute angles was a challenge to us. The main feature of this interior is a massive oak floor, laid in a Hungarian pattern. The entrance hallway contains doors to bedroom, main bathroom, study room, children room and thanks to its openness and a cancelled door to the living room the hallway freely continues to the living room with a kitchen nook and a dining room. The direction of the floor design leads us directly to the open space.
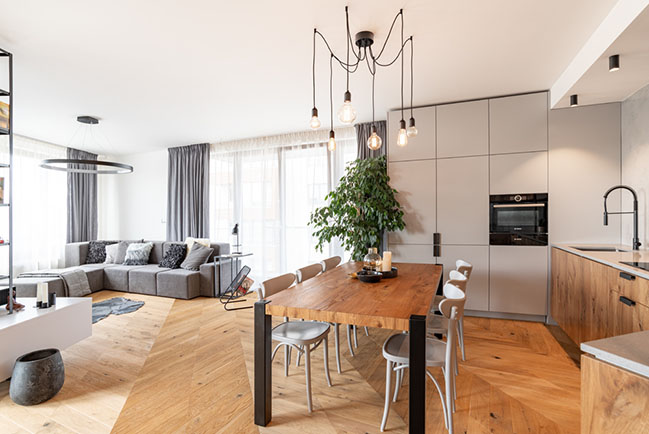
Concept / Colours / Materials – The dominating material, as already mentioned, is oak, complemented by a grey concrete skim coating on the walls, steel details of the furniture, stone washbasins and brass taps in bathrooms. A great emphasis is put on the lighting which can be found in this interior in many of its forms, such as ambient illumination of mirrors, adjustable reading lamps with warm light, industrial fluorescent tubes in the hallway with unhidden cables, etc. The colour design is based on black and grey. And the structure and the warm shade of wood have been used in contrast to them. This seeming roughness was refined by fabrics which can be seen on a large sofa, an untypical bed, curtains, cushions and last but not least a fur under the coffee table also serves this purpose.
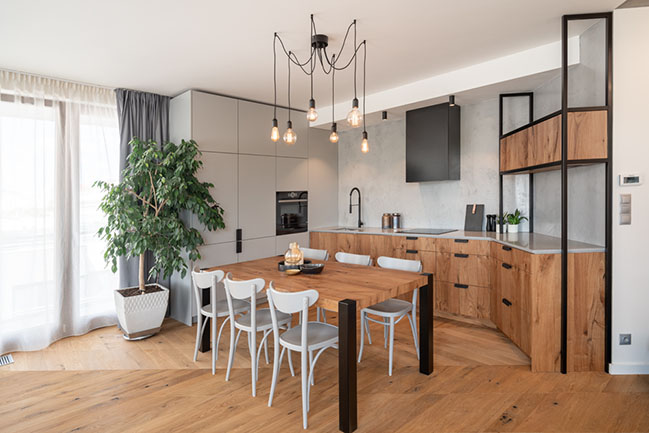
Kitchen and dining room – The unusual shape of the kitchen was resolved by a high set of light-grey-varnished kitchen cabinets which freely continue in the worktop of cast stone. This resulted in a light-weight variant of the fitted kitchen which, nevertheless, offers sufficient storage space with all the necessary appliances. A place of its activity has been determined for a striking cooker extractor hood on a concrete skim coating, when varnished metal sheets covered a standard, built-in extractor hood. It has thus become a prominent feature of the kitchen. Another remarkable detail of the minimalist fitted kitchen is an extraordinary black tap. The surface, for the kitchen steel structure and wooden elements, is concrete skim coating. A dining table for six to eight people was made to measure in the same spirit as the rest of the interior, made of oak and steel.
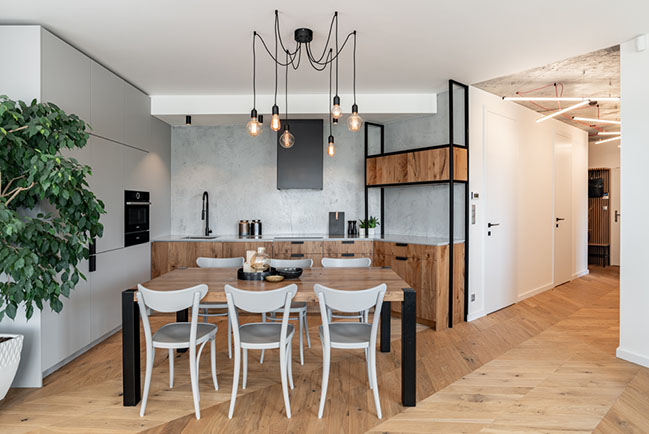
Living room – The living room includes the fitted kitchen and the dining table. This open-space concept perfectly merges all the materials together. The TV wall is surrounded by a bookcase made of steel square tubes and expanded metal. A perforated shelf does not collect dust and, therefore, it is convenient for unevenly filled areas. A bottom, closed cabinet of laminate board is ended with expanded metal again, this time underlaid with a dark laminate board. Thanks to the client’s love of books, the perforated shelf structure will be, later as needed, mounted on the opposite wall as well. The sofa was made to measure, copying another sharp angle in the room.
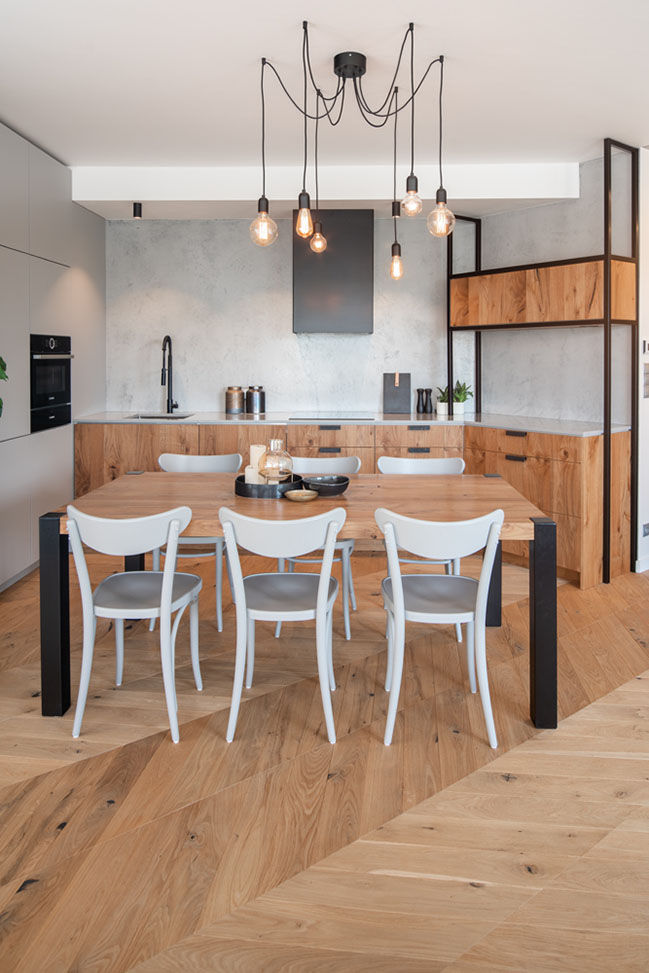
Bedrooms – The bedroom has its own bathroom available which is connected to the relax part by a tinted glass to let daylight in. To create privacy, this opening can be covered with a curtain. The dominating feature of this room is, however, its floor continuing into the wall. A bed with a high, upholstered headboard has been made to measure, in line with the design of the other rooms. The bed is complemented with remarkable wall lamps made by Lampe Gras Light. A barrier for the street noise is provided by blackout curtains with a lining which, after being drawn, also form a barrier to light.

Bathrooms – Both bathrooms combine concrete skim coat and black ceramic tiles. The selected sanitary ware is grey and rather overshadowed by stone washbasins and brass taps which, by contrast, stand out, becoming thus “gems” of the bathroom. In the main bathroom we can see a large bathtub, a wall-hung toilet, as well as a hidden washing machine and drier hidden elegantly from sight by a wooden slatted door. Cast stone framed in black steel was used as a slab under the washbasin. And in the home owners’ bathroom we can find a shower cubicle, a toilet and a washbasin, placed on a wooden slatted panel. The slats fully continue into a partition wall, optically separating the toilet from the bedroom. We see round mirrors in both bathrooms. The mirror in the bathroom next to the bedroom is illuminated and the one in the main bathroom is a designer’s original made of a brass ring combined with hanging Edison bulbs.
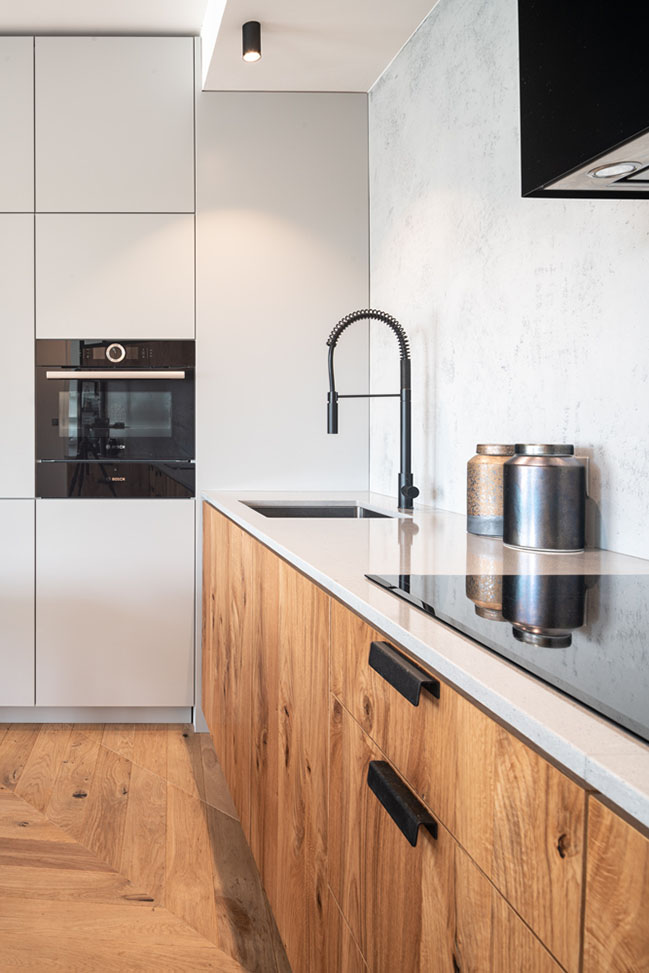
Walk-in wardrobe and hallway – After cancellation of a door in the hallway and elevation of the entrance hall, an open space and an opening to the main living room have been created. Plaster was removed from the original ceiling and wiring was hidden into the peripheral walls and the ceiling was smoothened and glazed. The hallway is lit by a system of dimmable fluorescent lamps with unhidden textile cables. The structure of concrete itself, its imperfectness and the grain of formwork gave the hallway a unique character.
Accessories – The interior accessories used within this interior are from the assortment of our showroom LOOOOX.
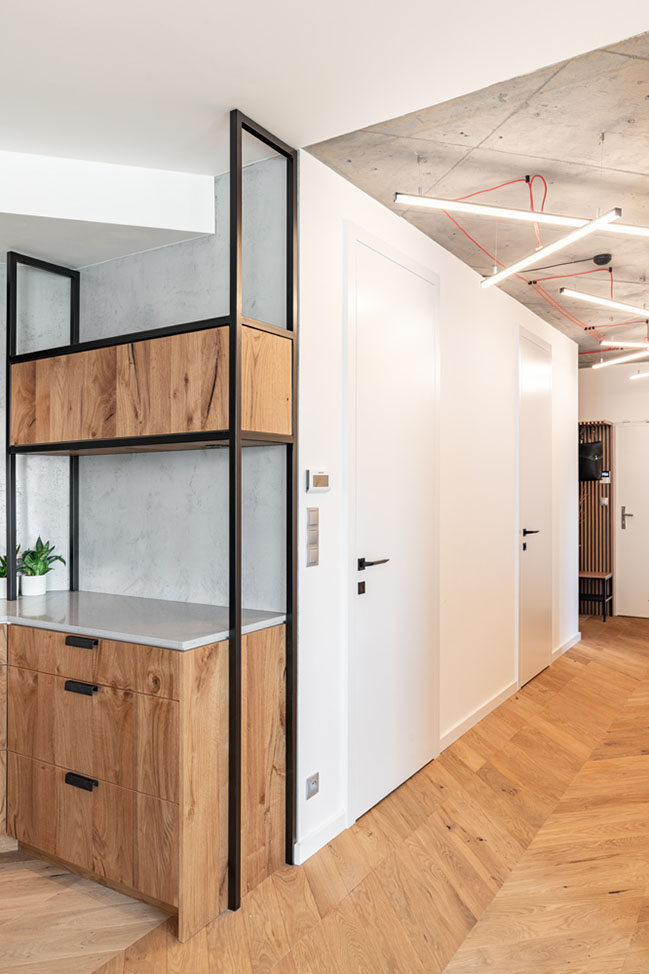
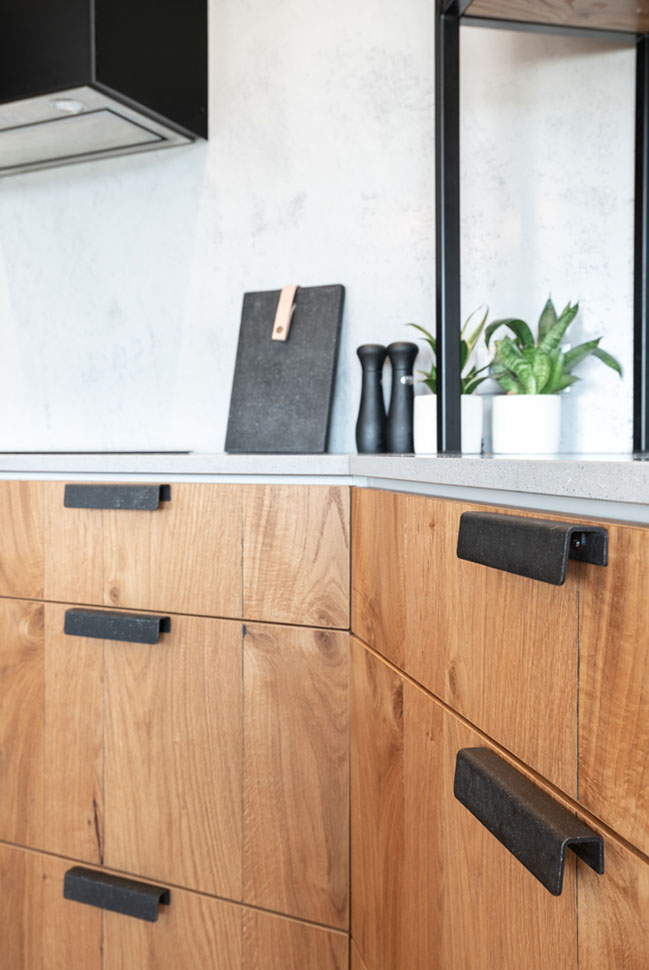

YOU MAY ALSO LIKE: MARNA from Prague by OOOOX
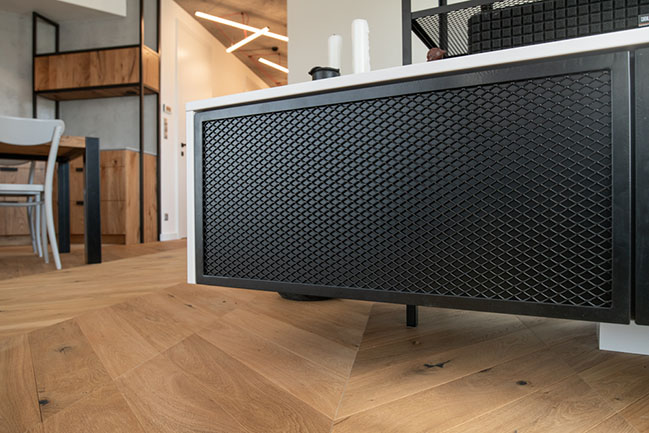
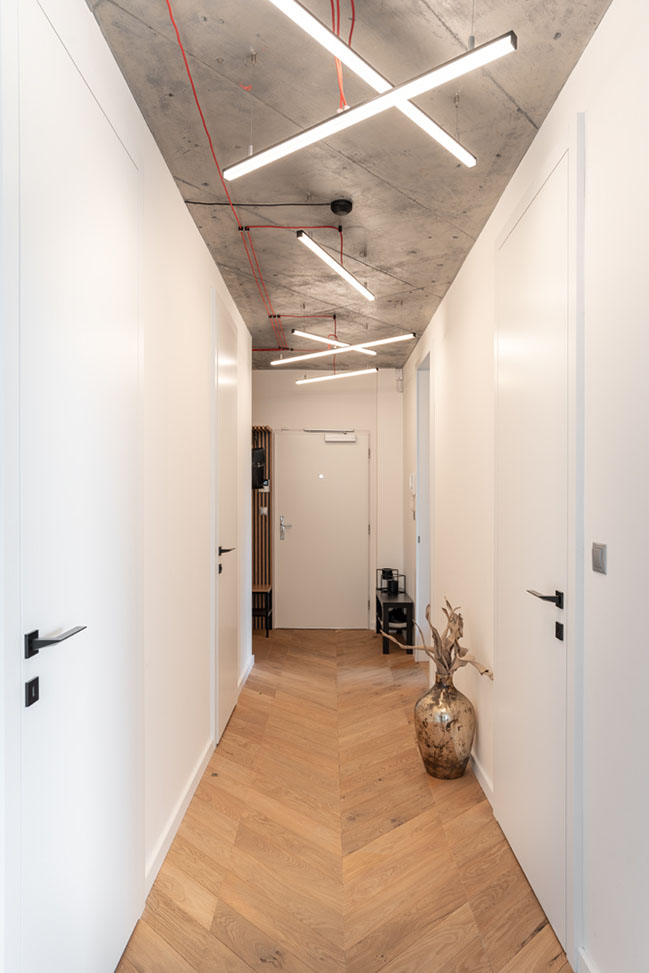
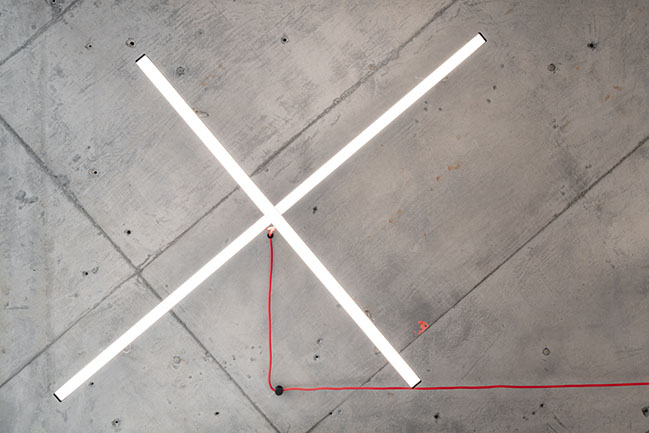
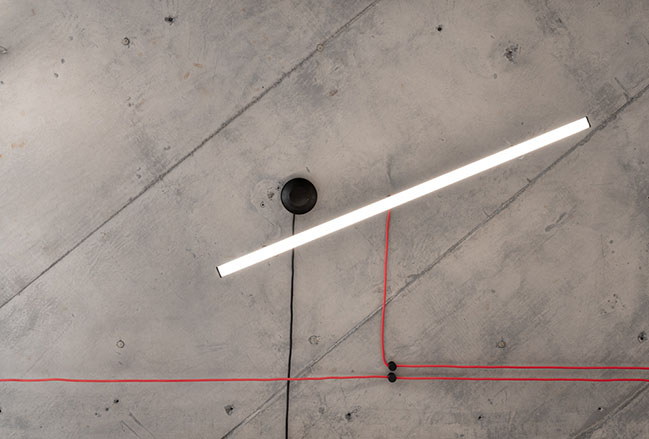
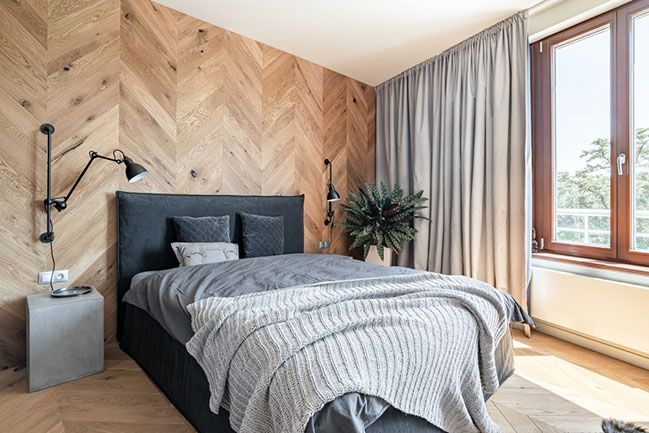
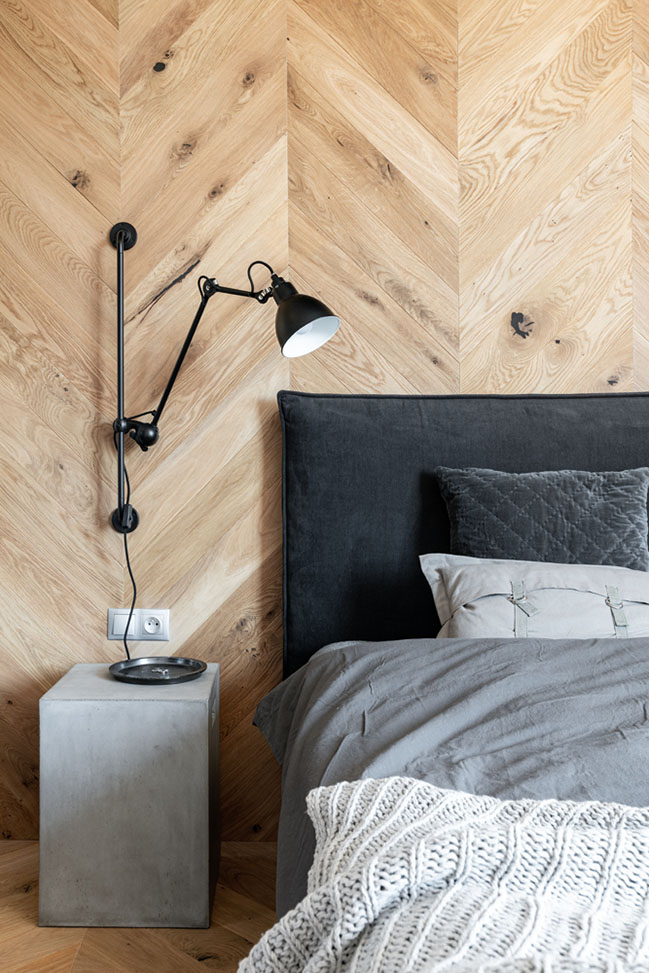
YOU MAY ALSO LIKE: POLITICKÝCH VĚZŇŮ: Duplex apartment in Prague by OOOOX
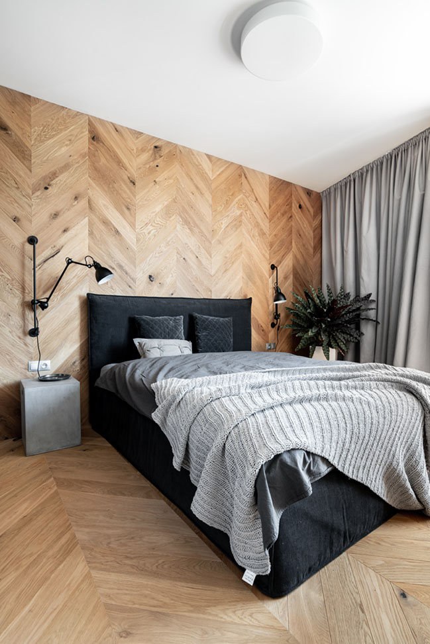
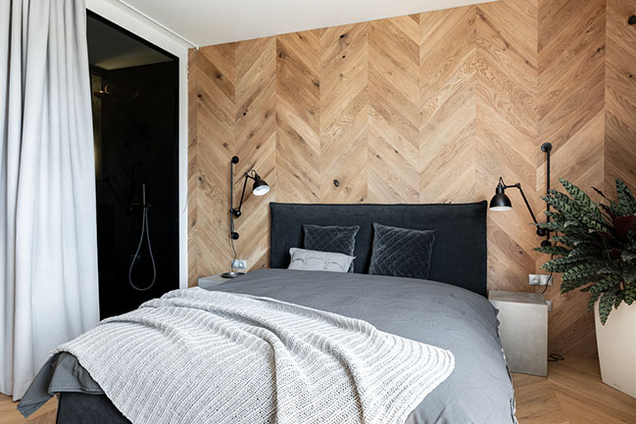
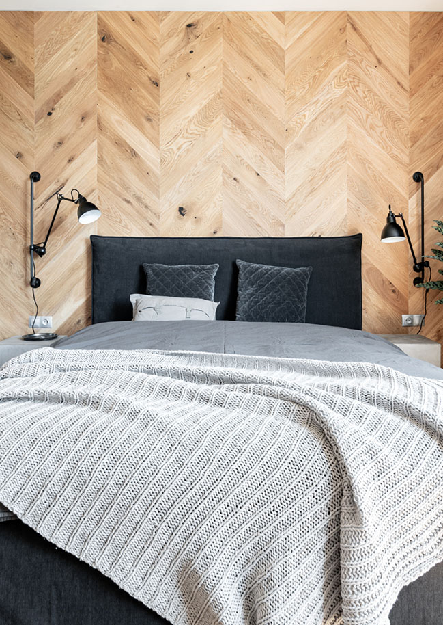

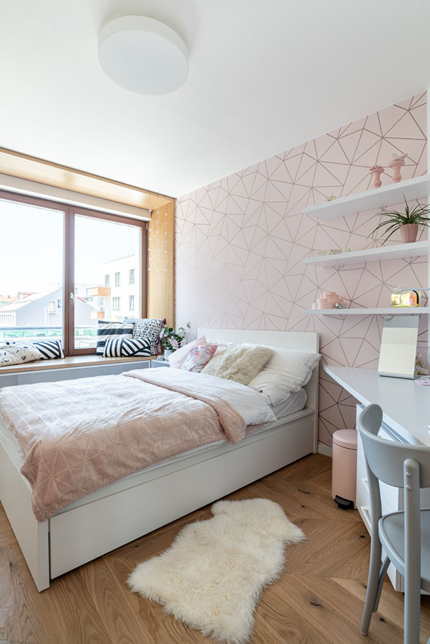
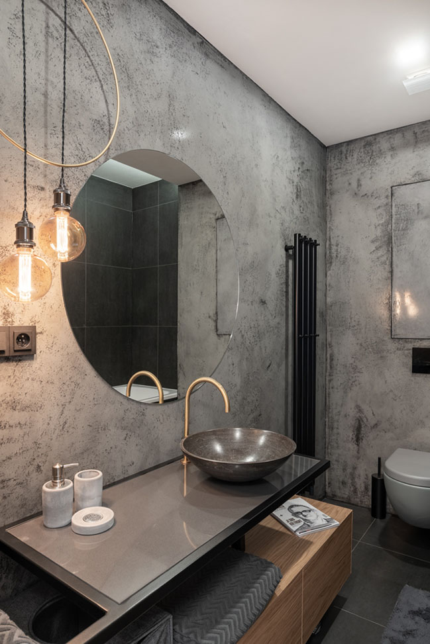
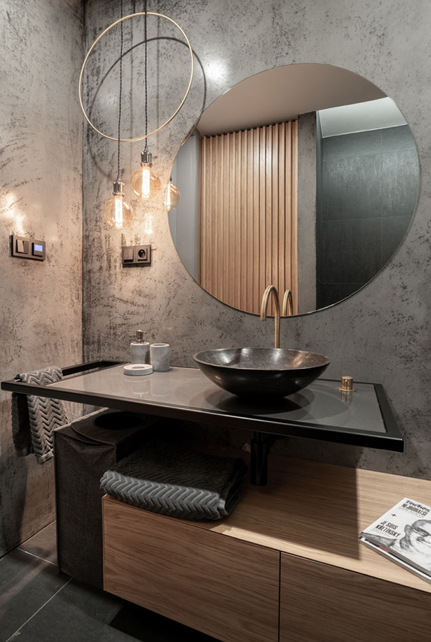
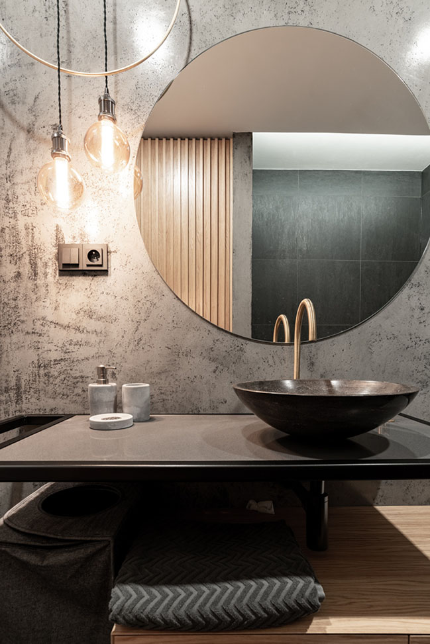
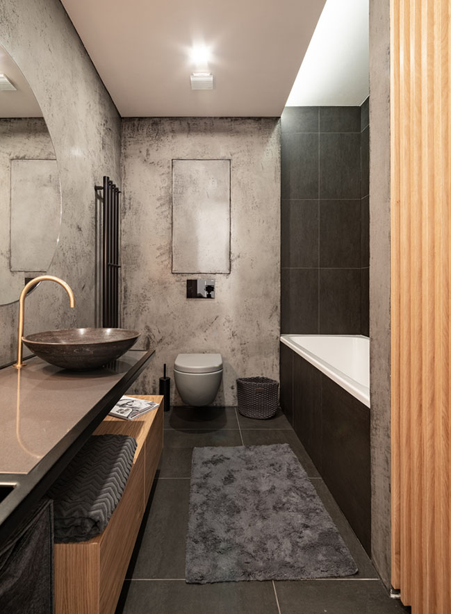
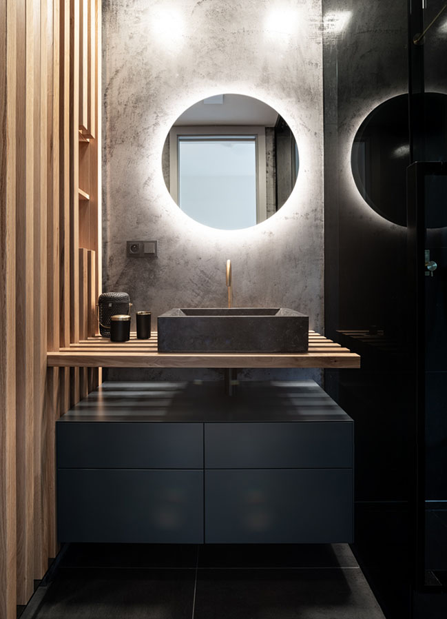
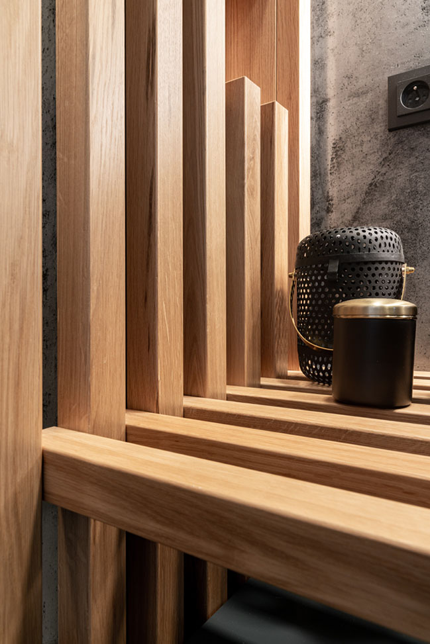
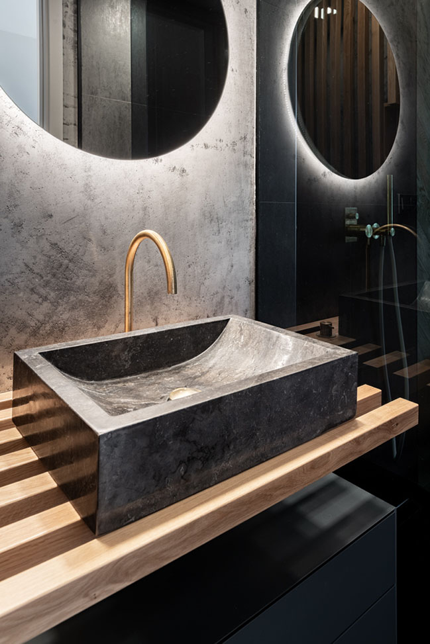

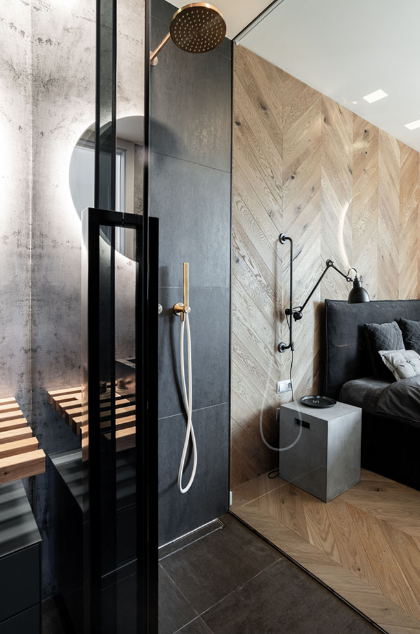
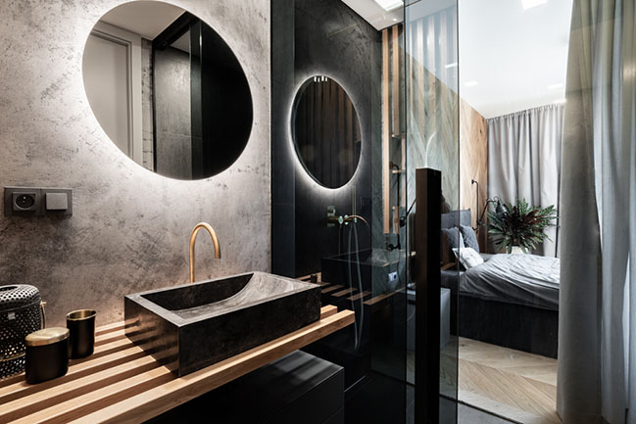
JANKOVCOVA by OOOOX
10 / 10 / 2019 This interior can be found in a newly-built block of flats with a layout fixed from the start. A minor change to the layout was made in the bathroom belonging to the main bedroom.
You might also like:
Recommended post: Studio in Wrocław by Kohlrabi Architektura
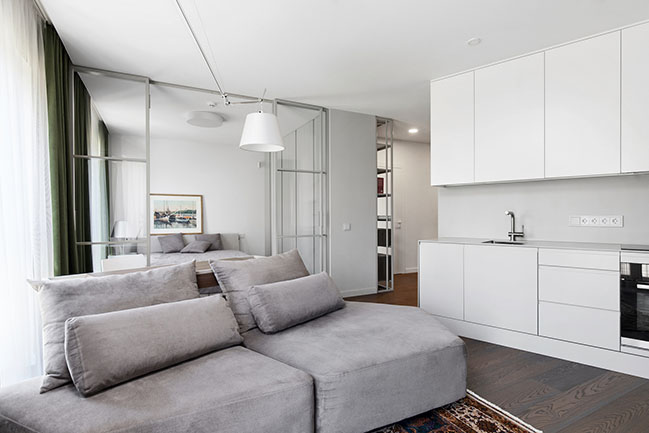
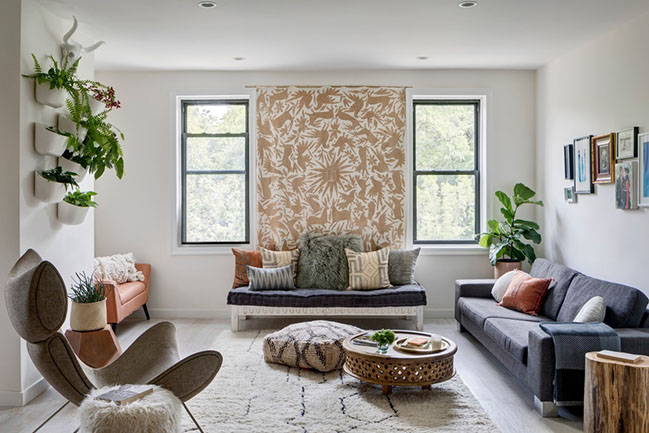
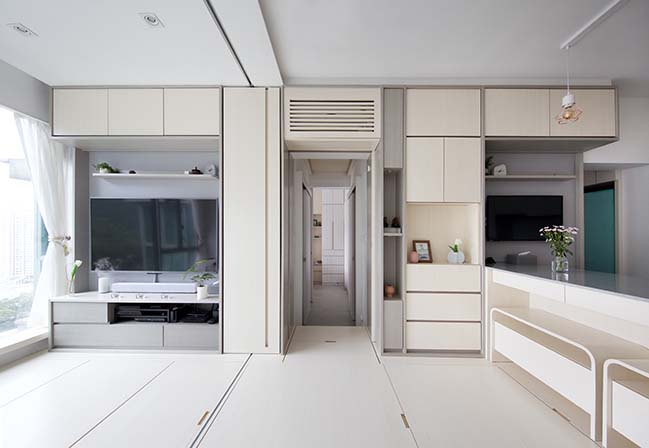
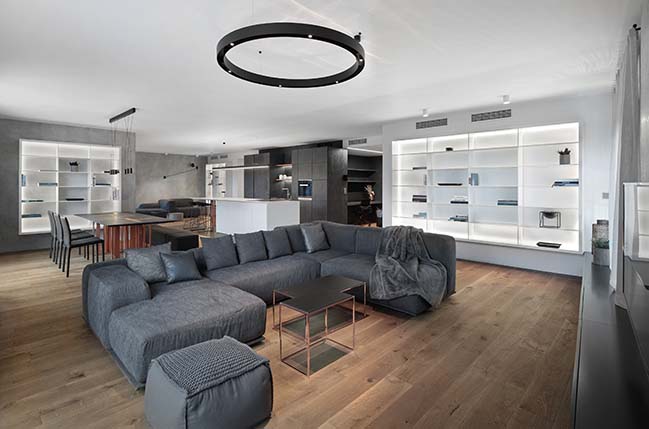
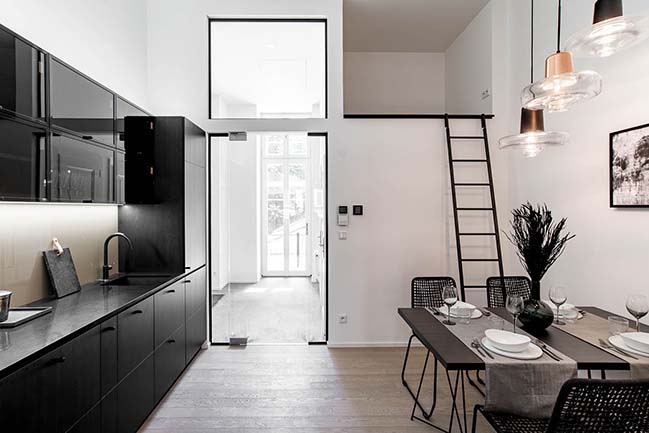
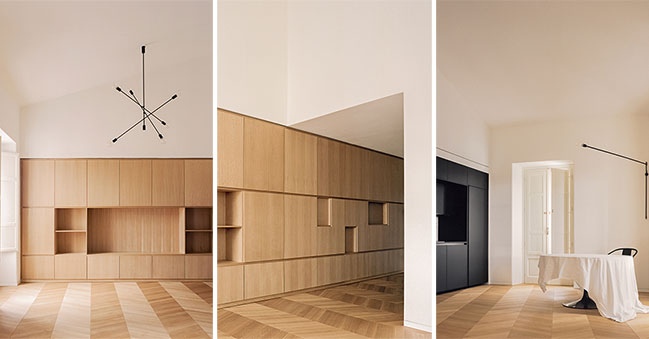
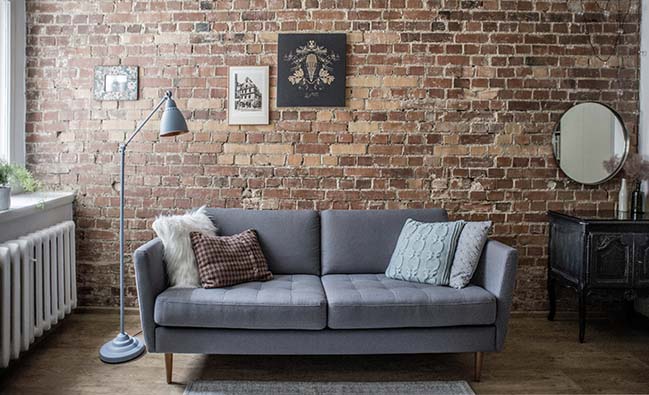









![Modern apartment design by PLASTE[R]LINA](http://88designbox.com/upload/_thumbs/Images/2015/11/19/modern-apartment-furniture-08.jpg)



