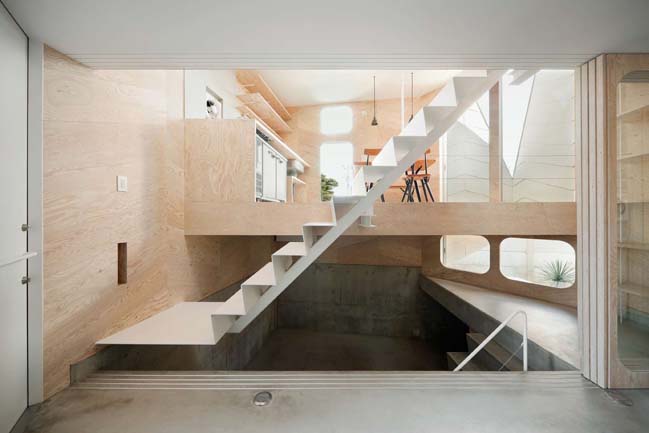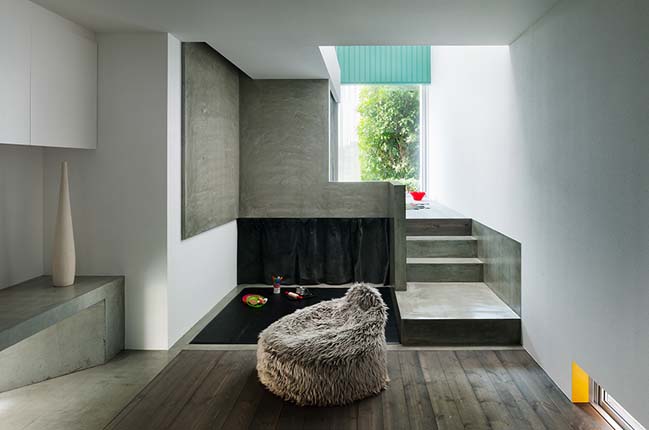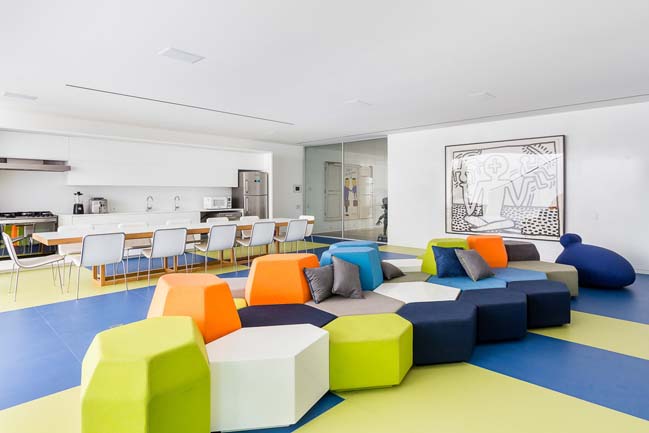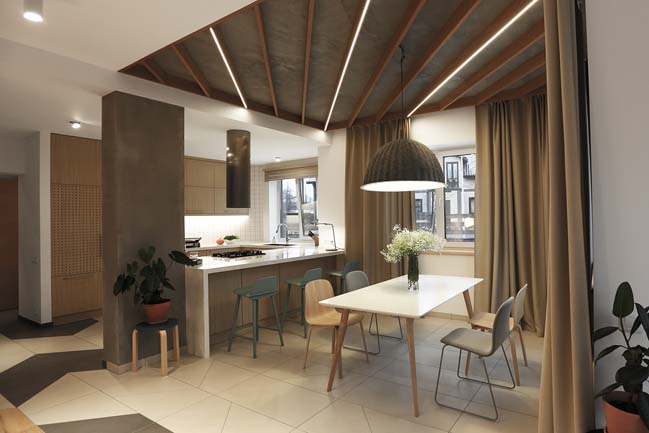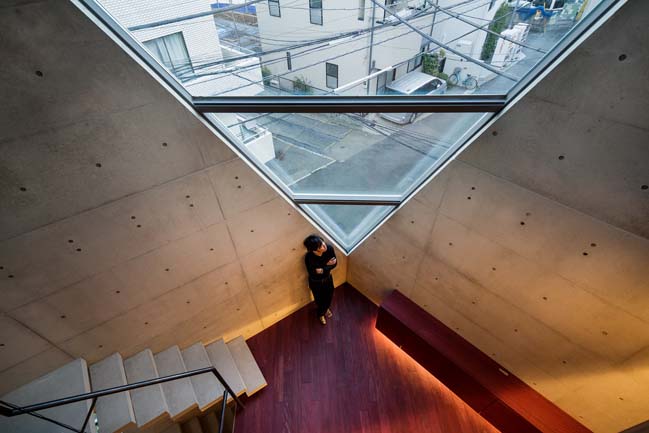12 / 25
2015
Located on a plot under 46sqm, this modern townhouse was designed by Makiko Tsukada Architects to create a combination of home, atelier and gallery in Tokyo, Japan.
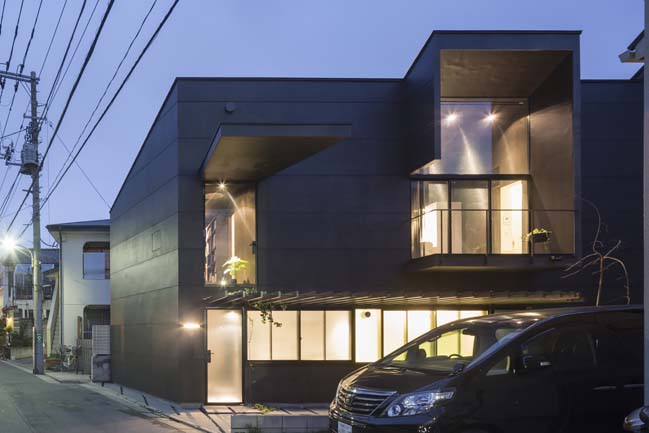
Architects: Makiko Tsukada Architects
Location: Nerima-ku, Tokyo, Japan
Site area: 45.61 sqm.
Total floor area: 85.95 sqm.
Construction: 2014
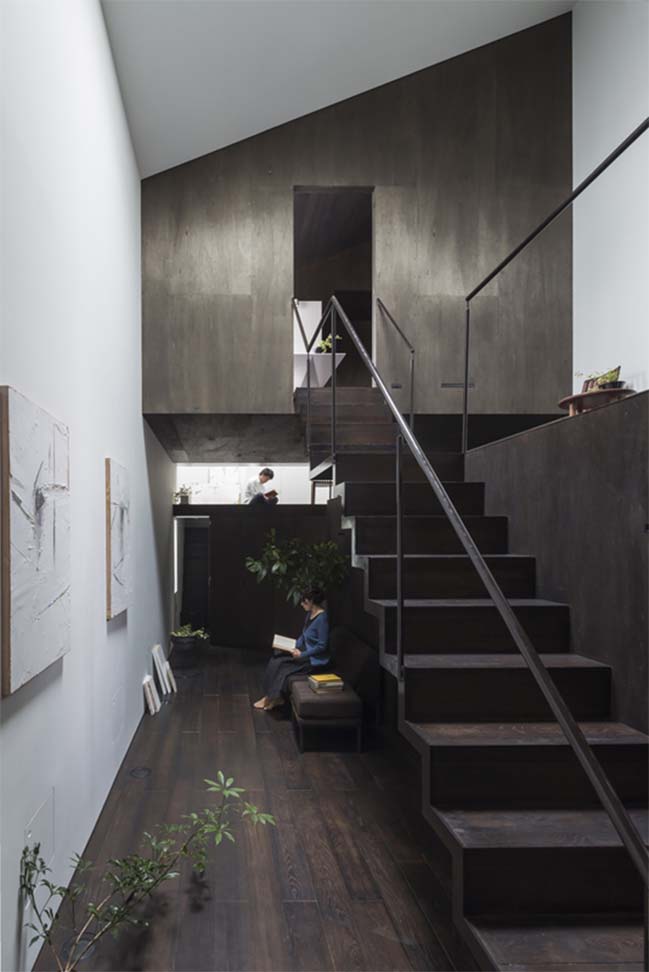
According to the architects: The practical strategy for doing so was to divide the functions of the home into 5 boxes, then design the gaps between the boxes. This allowed for the creation of the space in which a gallery, studio, lounge and other structures built on the scale of the city interact fluidly. By including three large eves facing the southern garden, as well as adjusting the scale of the garden, a comfortable outdoor space was also created. The eves furthermore serve to link indoor spaces with surrouding environment. The diverse spaces formed by these 5 boxes and 3 eaves accommodate the diverse lifestyles of the city and add a dose of fun to daily life.
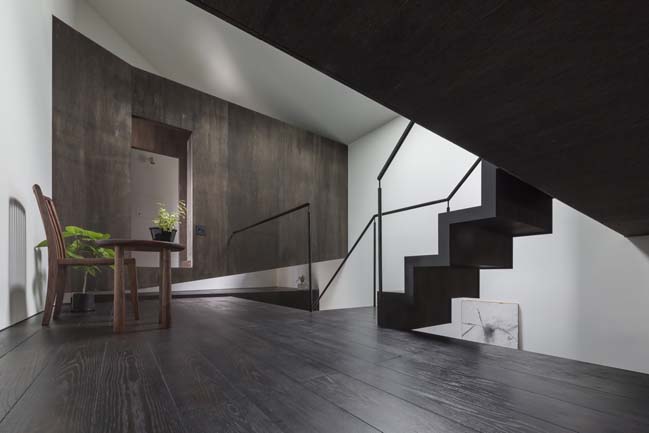
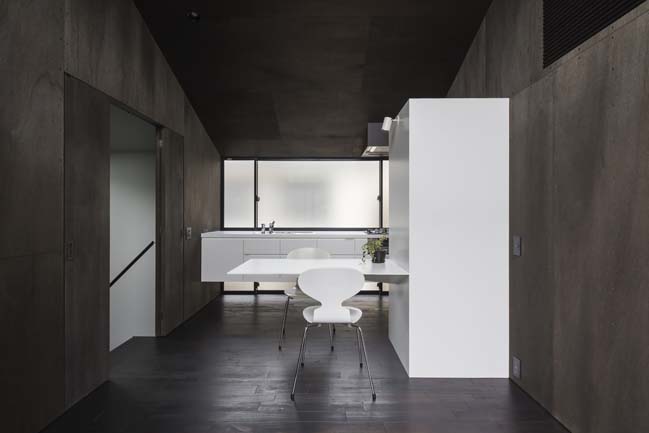
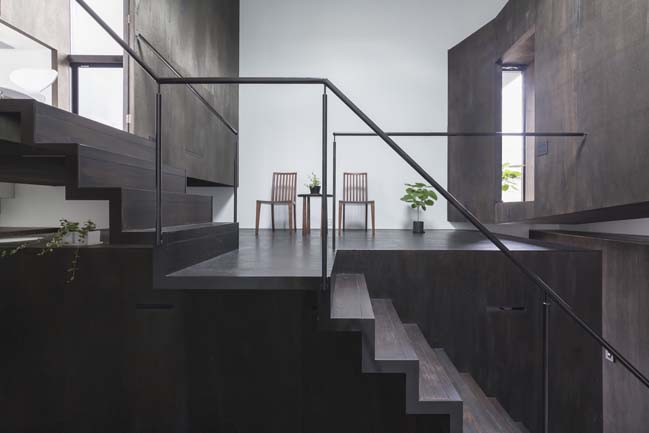
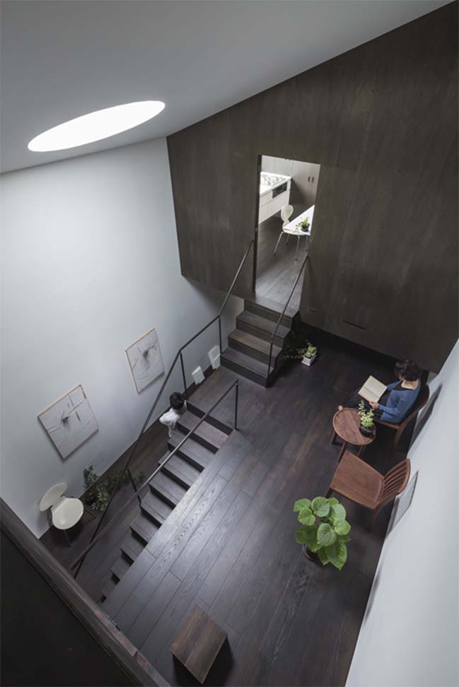
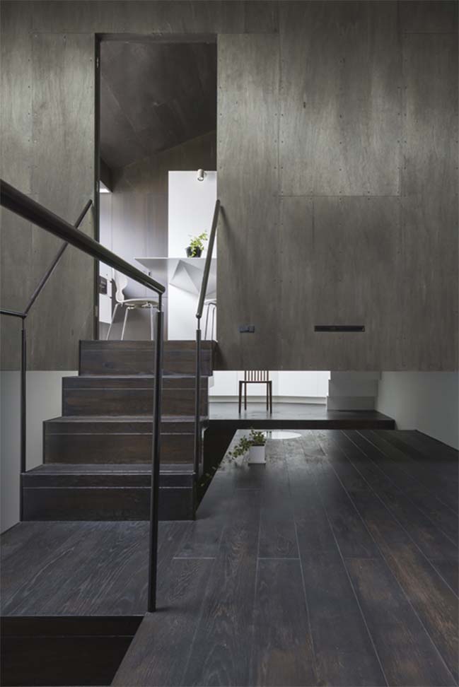
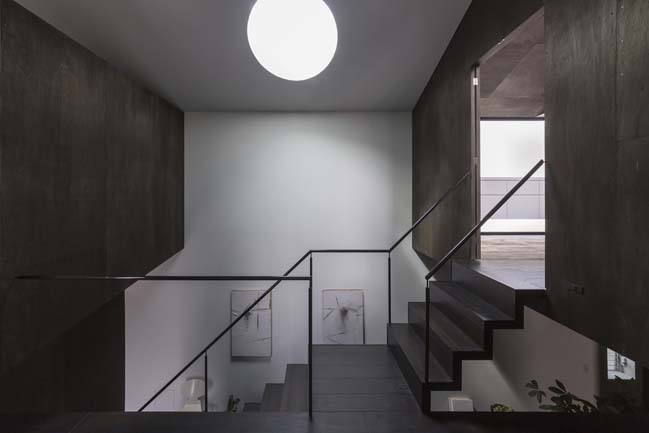
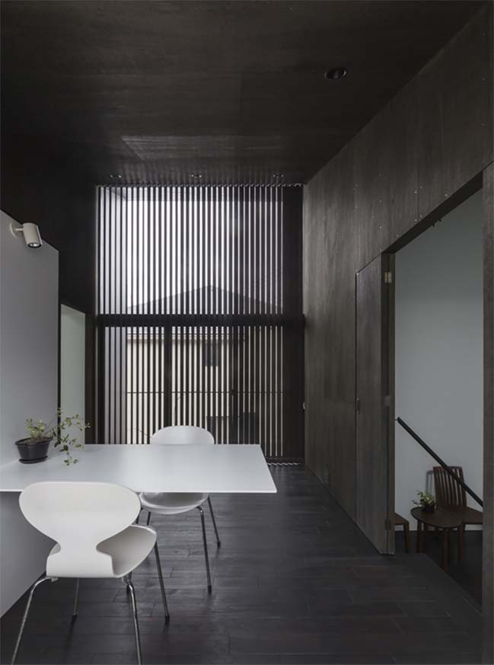
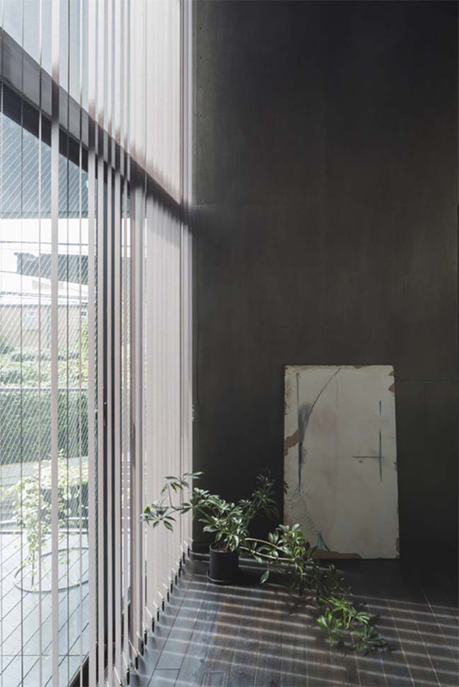
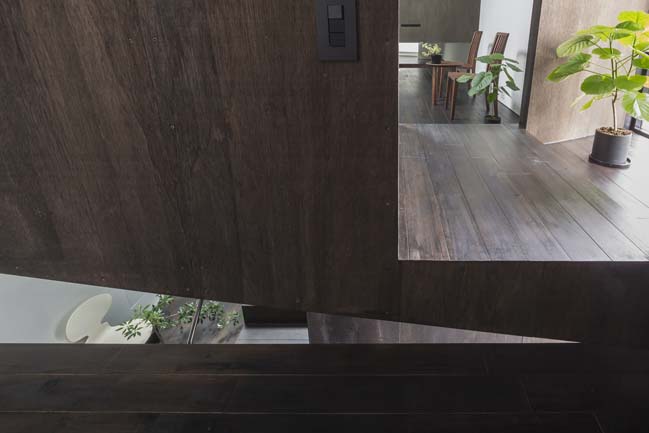
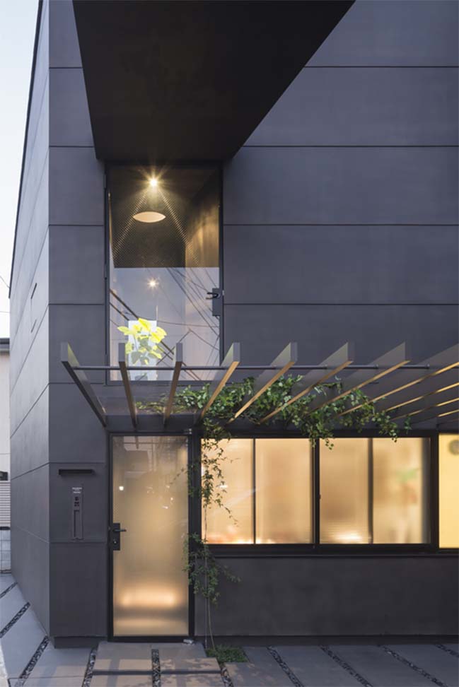
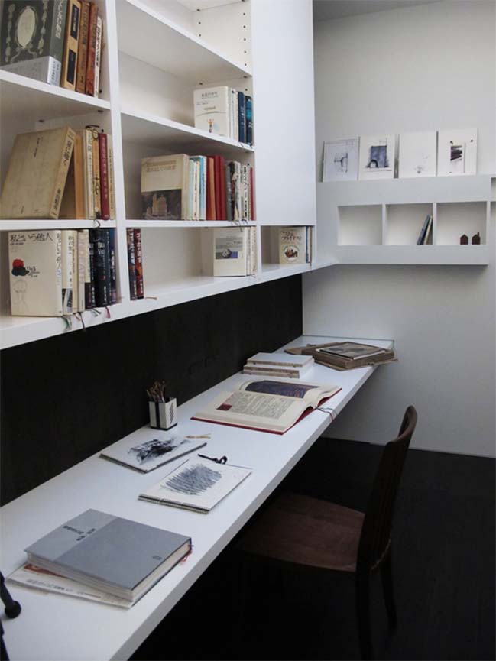
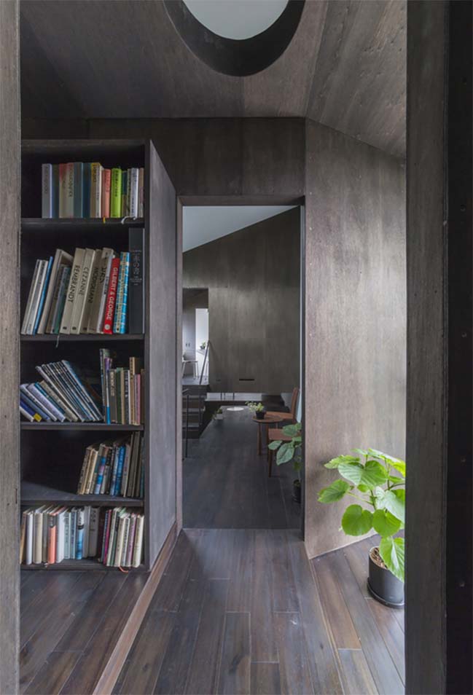
view more townhouse
Modern townhouse design with enjoyable spaces
12 / 25 / 2015 Located on a plot under 46sqm, this modern townhouse was designed by Makiko Tsukada Architects to create a combination of home, atelier and gallery in Tokyo, Japan
You might also like:
Recommended post: 17 amazing bathrooms outdoor

