03 / 29
2022
The project consists of the interior updating of an apartment in the center of the city of Valencia. We ordered the space looking for the continuity of the rooms, integrating the structural elements of the existing building within the divisions and the carpentry...
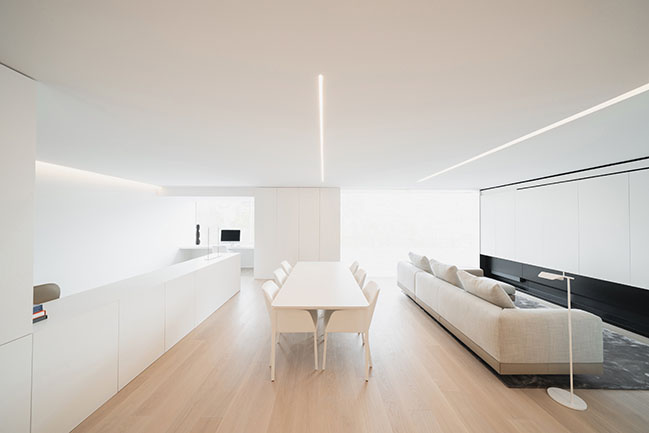
> Piera House by Fran Silvestre Arquitectos
> Roca Views Ibiza by Fran Silvestre Arquitectos
From the architect: The plan is understood as three longitudinal bands that allow through ventilation. An area where you can work with generous natural lighting is incorporated into the main area of the house.
A system of sliding carpentry allows incorporating or dividing the kitchen space from the living room depending on the situation.
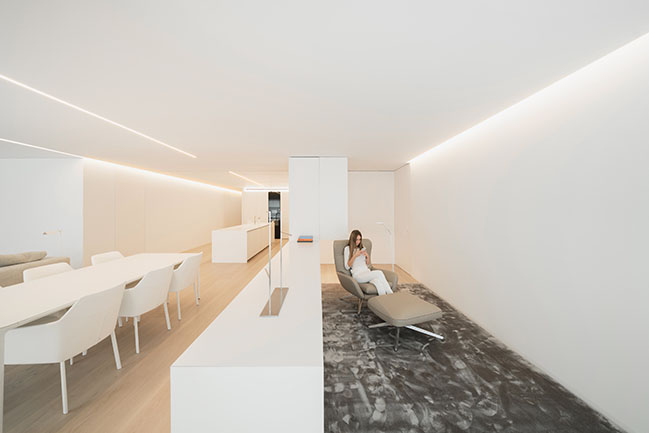
A gym, a water area, a fireplace, a terrace facing south over the treetops of Gran Vía (the healthy biophilia) and various facilities give the apartment a level of comfort that sometimes you do not want to leave.
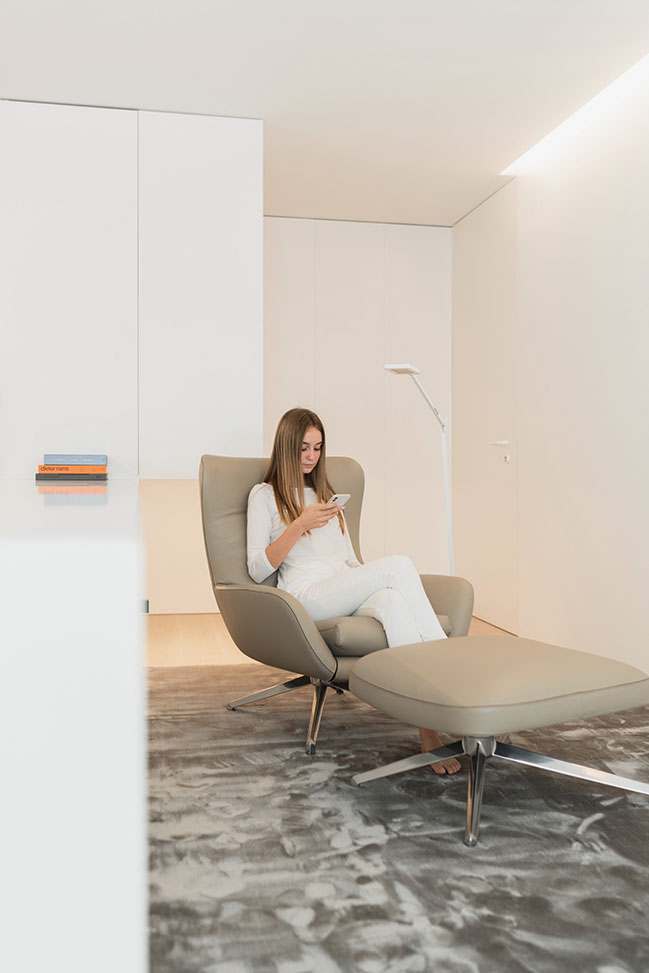
The materiality of the intervention is conceived as a kind of epidermis that naturally incorporates everything necessary, the installations, the storage, leaving it hidden and protected. It is made using natural materials that improve the conditions of the interior environment of the house, simplifying cleaning and maintenance.
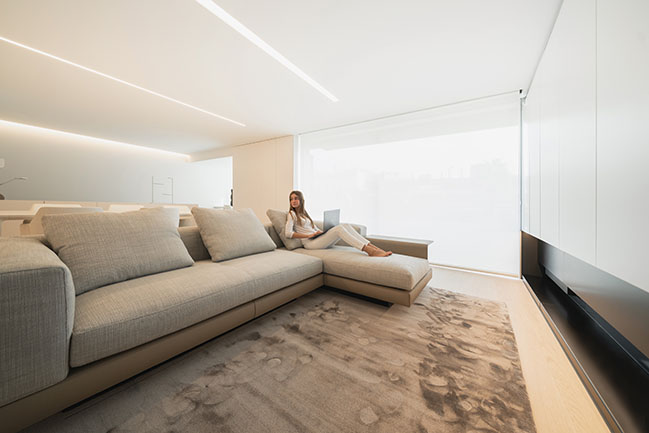
The vertical walls and the ceiling in a 9016 tone encourage light to penetrate throughout the house, the wood on the floor along with other elements such as the artificial lighting provides the warmth that helps transform this space into perhaps more than just a house.
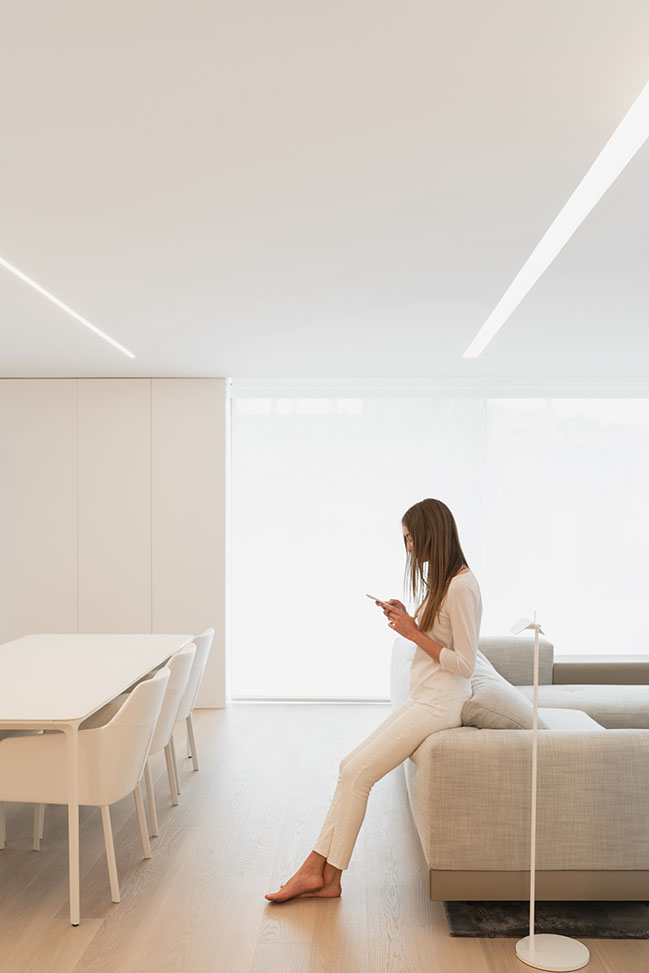
Architect: Fran Silvestre Arquitectos
Location: Valencia, Spain
Project Architect: Fran Silvestre, Ricardo Candela, Carlos Lucas, Miguel Massa, Paco Chinesta
Interior Design: Alfaro Hofmann
Collaborating Architect: María Masià, Pablo Camarasa, Pablo Camarasa, Sevak Asatrián, Jose Manuel Arnao, Ángel Pérez, Andrea Baldo, Paloma Feng, Javi Herrero, Sabrina D’amelio, Anna Alfanjarín, Laura Bueno, Toni Cremades, Uriel Tarragó, David Cirocchi, Gabriela Schinzel, MArch Arquitectura y Diseño (Gino Brollo, Angelo Brollo, Bruno Mespulet, Facundo Castro)
Photos + Video: Jesús Orrico
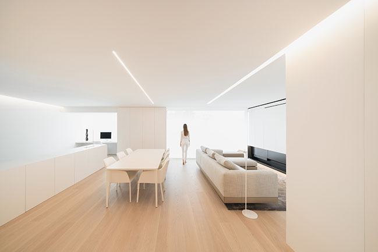
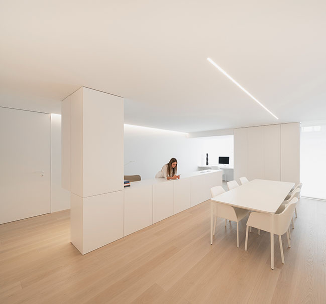
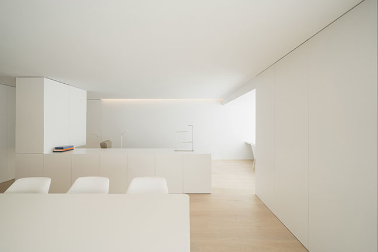
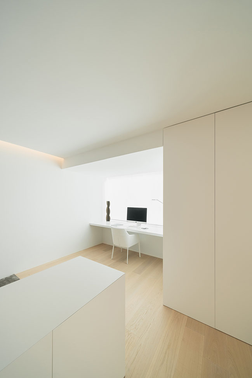
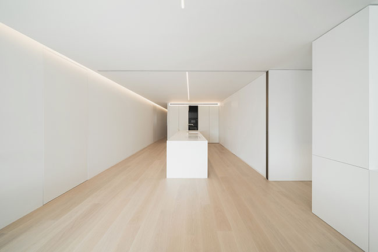
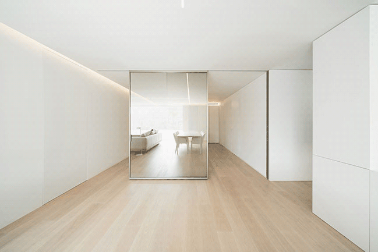
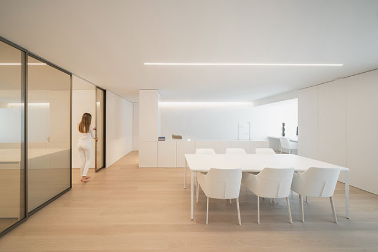
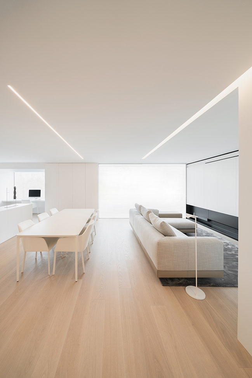
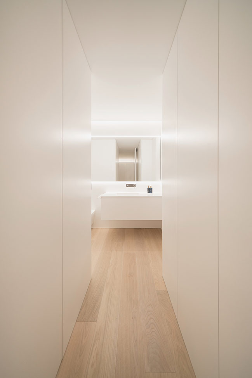
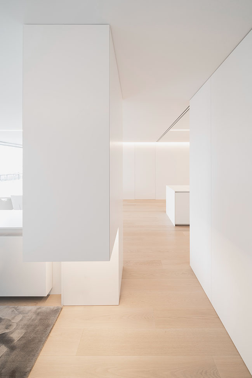
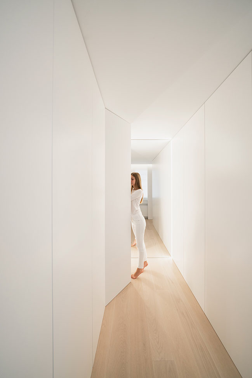
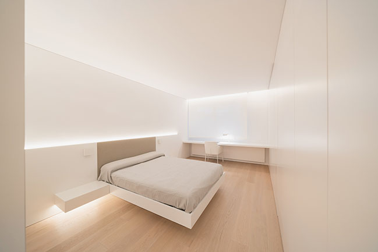
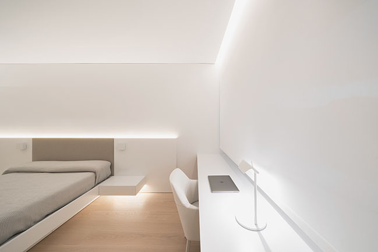
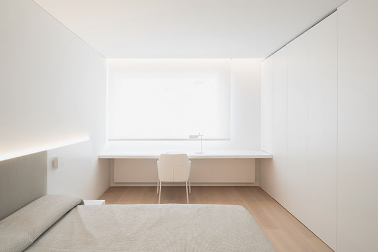
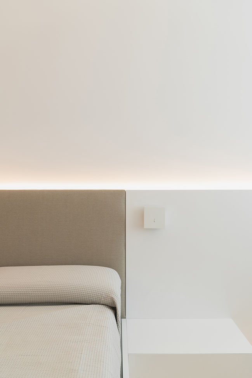
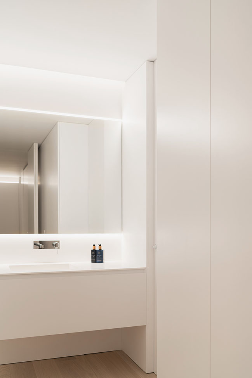
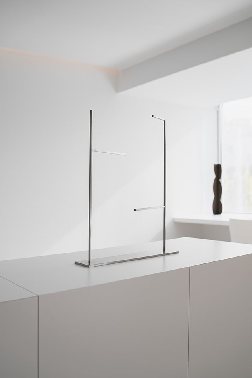

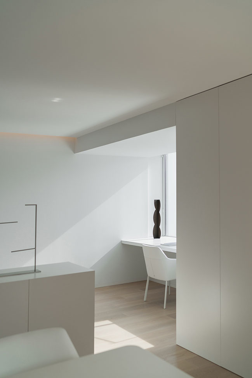
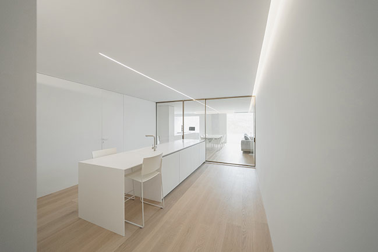
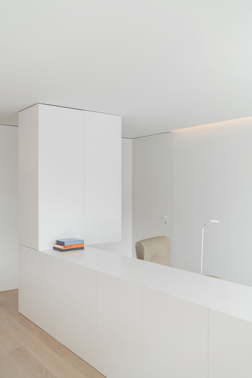
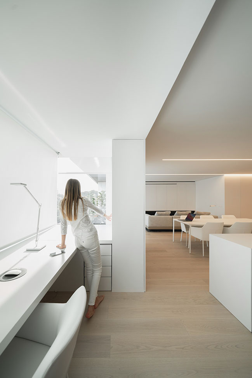
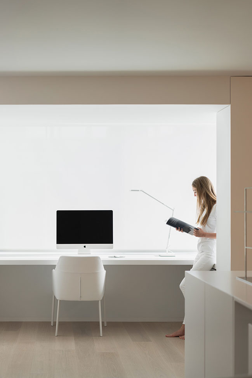
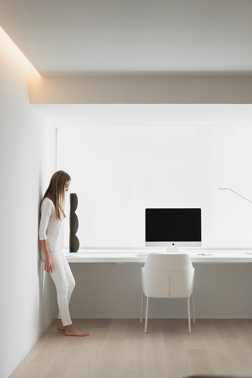
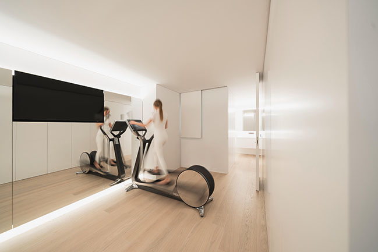
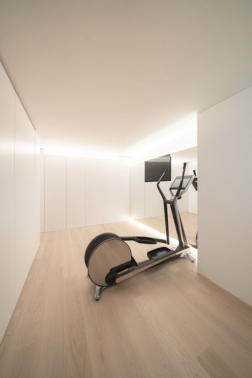
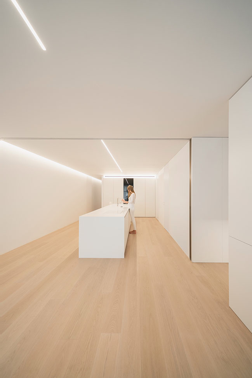
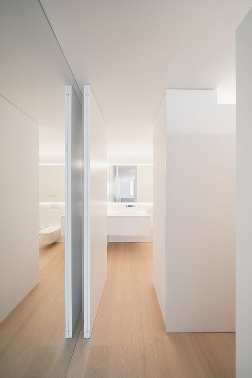
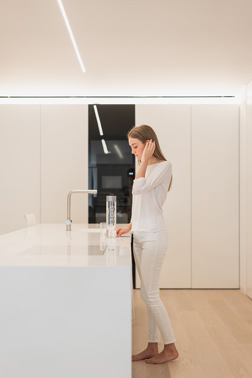
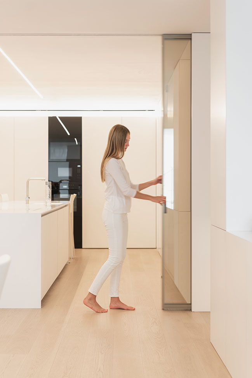
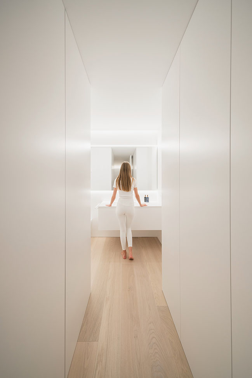
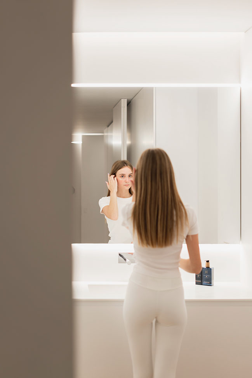
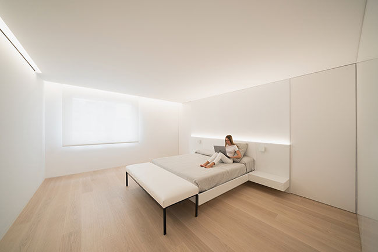
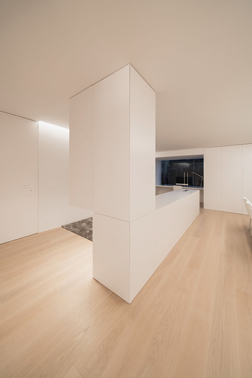
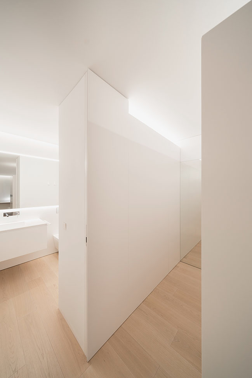
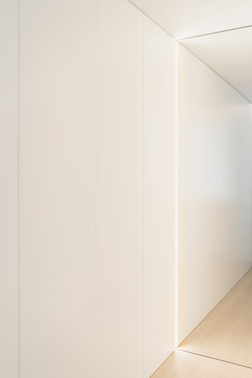
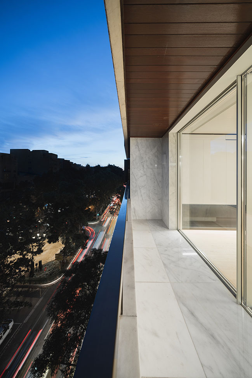
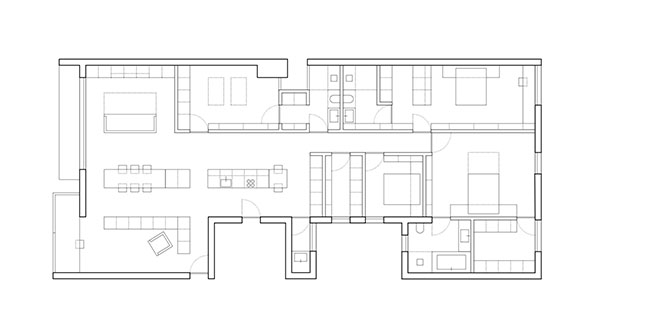
MRG by Fran Silvestre Arquitectos
03 / 29 / 2022 The project consists of the interior updating of an apartment in the center of the city of Valencia...
You might also like:
Recommended post: Drolet Residence by Naturehumaine
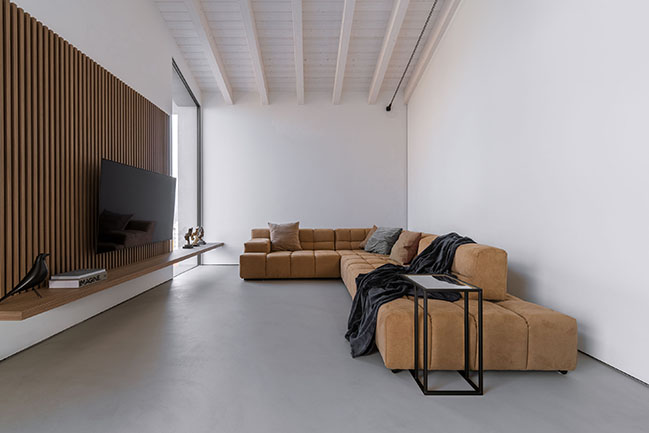
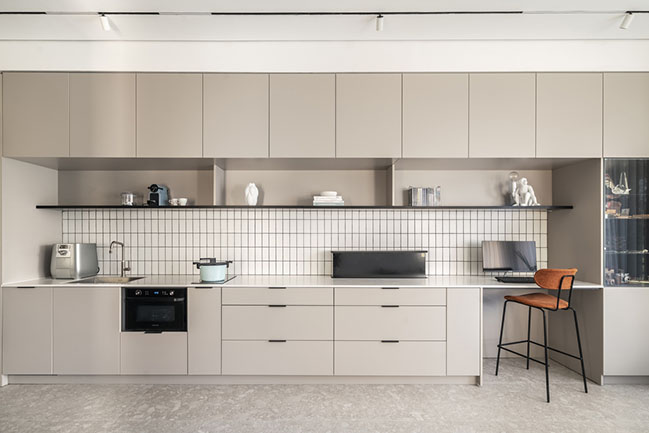
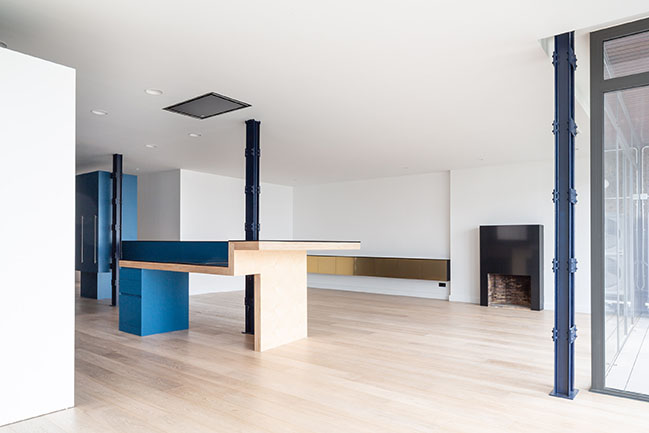
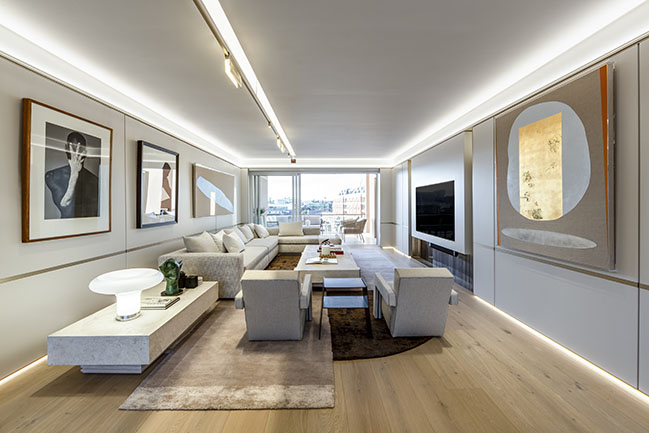
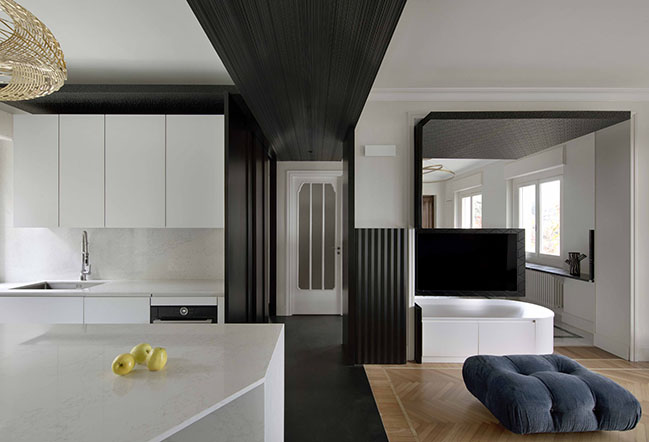
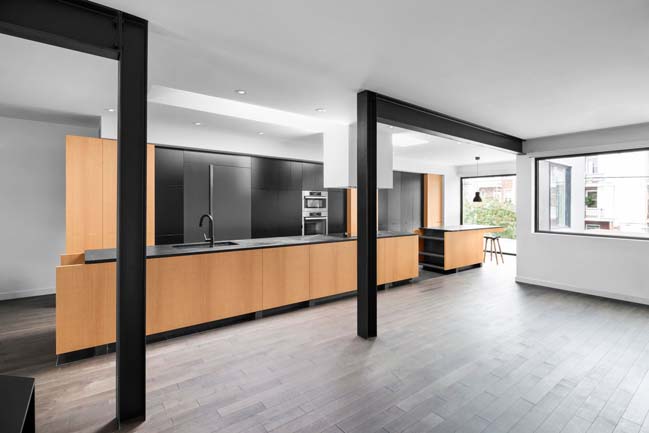









![Modern apartment design by PLASTE[R]LINA](http://88designbox.com/upload/_thumbs/Images/2015/11/19/modern-apartment-furniture-08.jpg)



