12 / 29
2021
The Benedito apartment is located in the bustling Itaim Bibi district, in São Paulo, Brazil. With a minimalist approach, the challenge for the architects was to create a young and relaxed apartment that reflected the very welcoming owner’s attitude...
> Chez Vous by TN Arquitetura
> S2 House by Debaixo do Bloco Arquitetura
From the architect: For a couple who love having friends and family over, the main solution was to integrate all the social spaces of the apartment: the social areas such as the hall, living and dining room, as well as the kitchen ended up in a unique and intimate area where everything is connected.
To reinforce a differentiated architectural approach, the rounded lining used to “embrace” a large beam, brings light and a cozy harmony to the space. The kitchen, on the other hand, communicates with a long open space that can be closed off by sliding doors. The furniture was chosen to give the apartment a more contemporary yet cozy vibe.
The wood with round details was designed to be clean and functional, following the apartment's architectural concept. This minimalist approach is present in all of the studio's projects: neutral colors, open spaces and as little decoration as possible. The use of materials such as marble with a terrazzo grout was chosen to fulfill the owner's request, for a more discreet and elegant design.
Architect: Meireles Pavan arquitetura
Location: Brazil
Year: 2020
Project size: 210 sqm
Photography: Fran Parente
YOU MAY ALSO LIKE: Julieta House by Steck arquitetura
Benedito Apartment by Meireles Pavan arquitetura
12 / 29 / 2021 The Benedito apartment is located in the bustling Itaim Bibi district, in São Paulo, Brazil. With a minimalist approach, the challenge for the architects was to create a young and relaxed apartment that reflected the very welcoming owner's attitude...You might also like:
Recommended post: Villa Esencia by ELE Interior | The Alchemy of Materials and Space
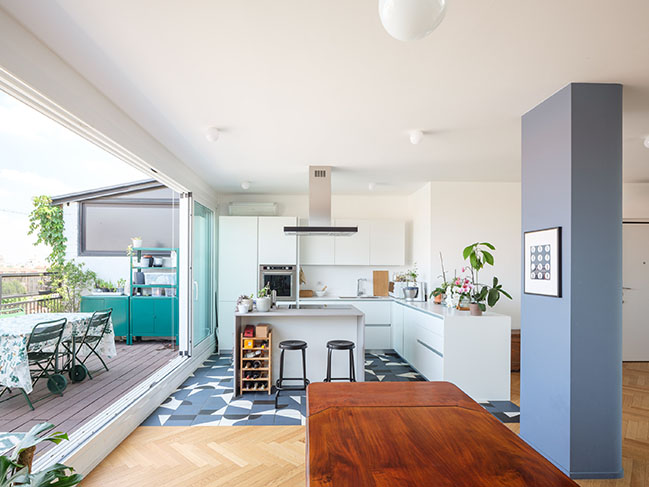
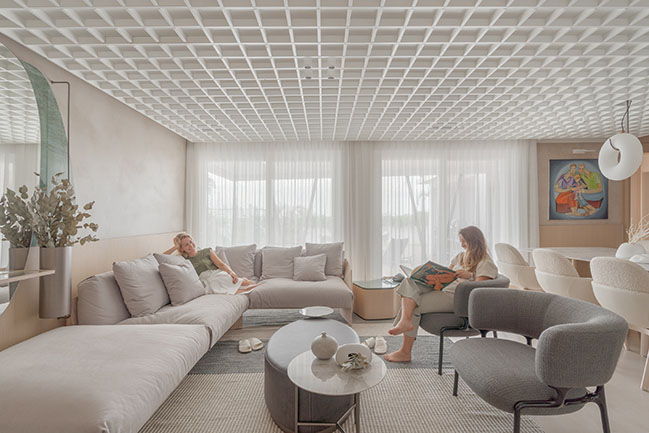
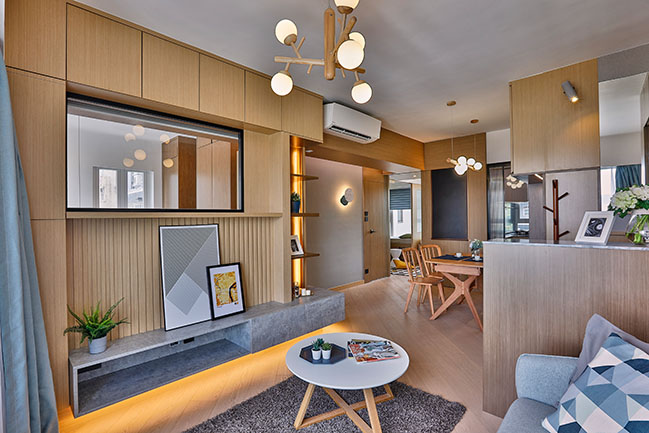
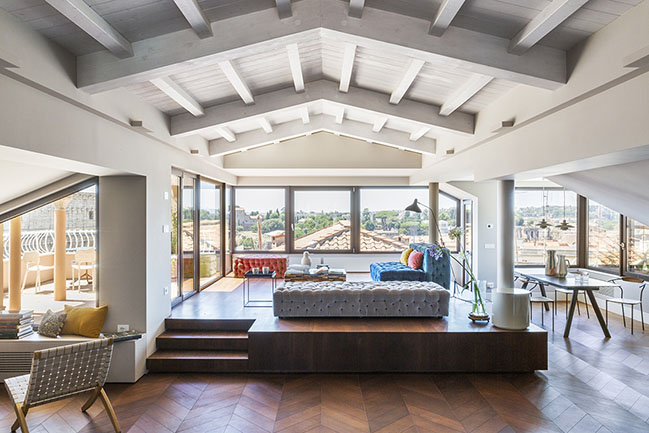
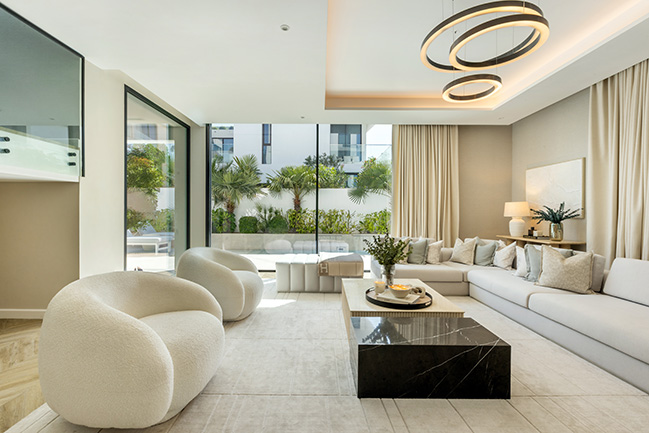









![Modern apartment design by PLASTE[R]LINA](http://88designbox.com/upload/_thumbs/Images/2015/11/19/modern-apartment-furniture-08.jpg)



