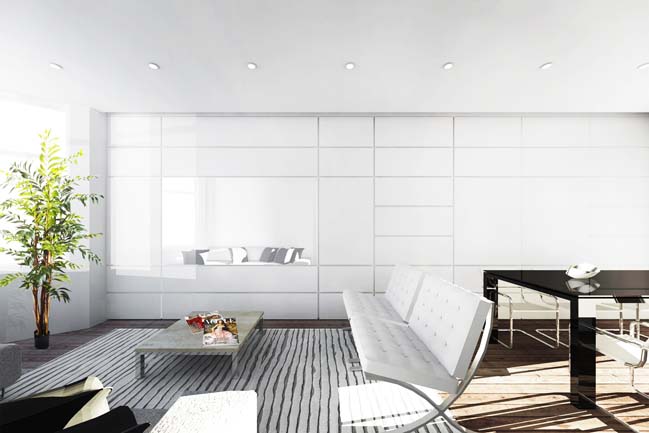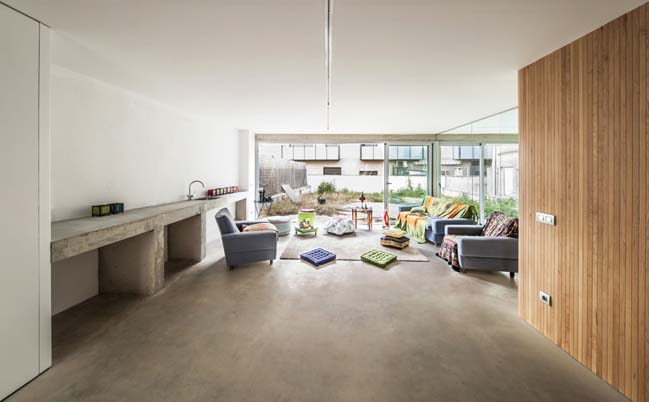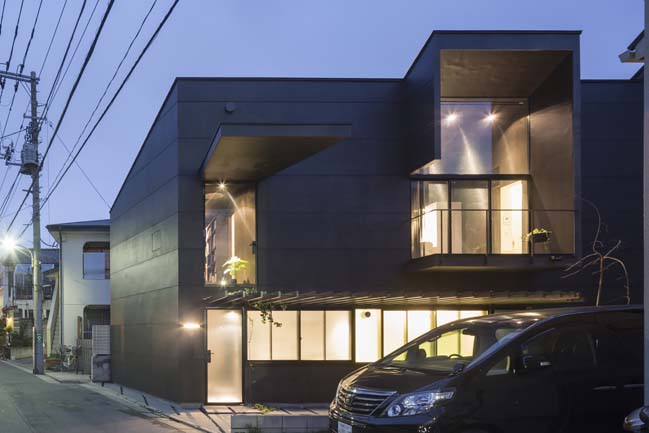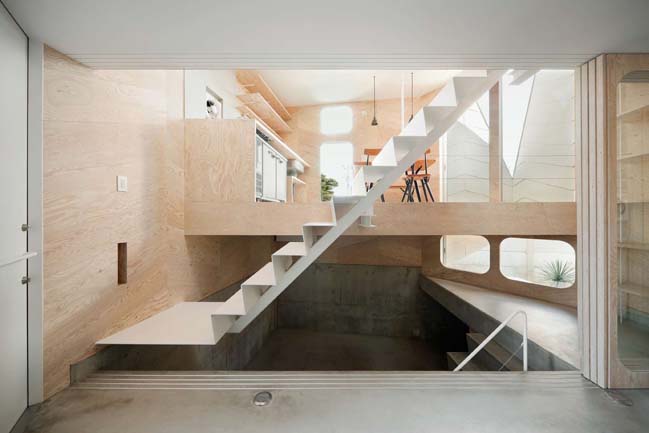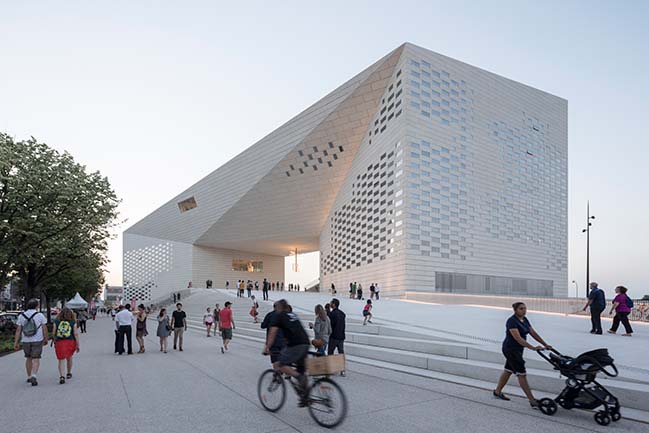01 / 31
2016
This row house was renovated by Eitan Hammer Architecture for a couple and 2 childrens in Paris. The architects had removed all interior walls to create open living spaces with direct access to the exterior.
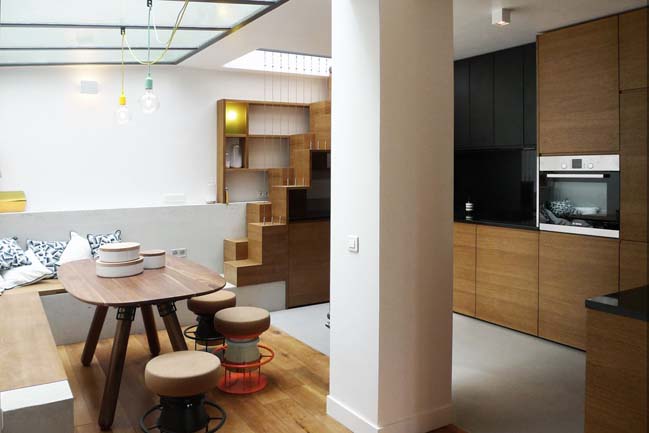
Architects: Eitan Hammer Architecture
Photos: Josephine Ory
Year: 2015
Location: Paris, France
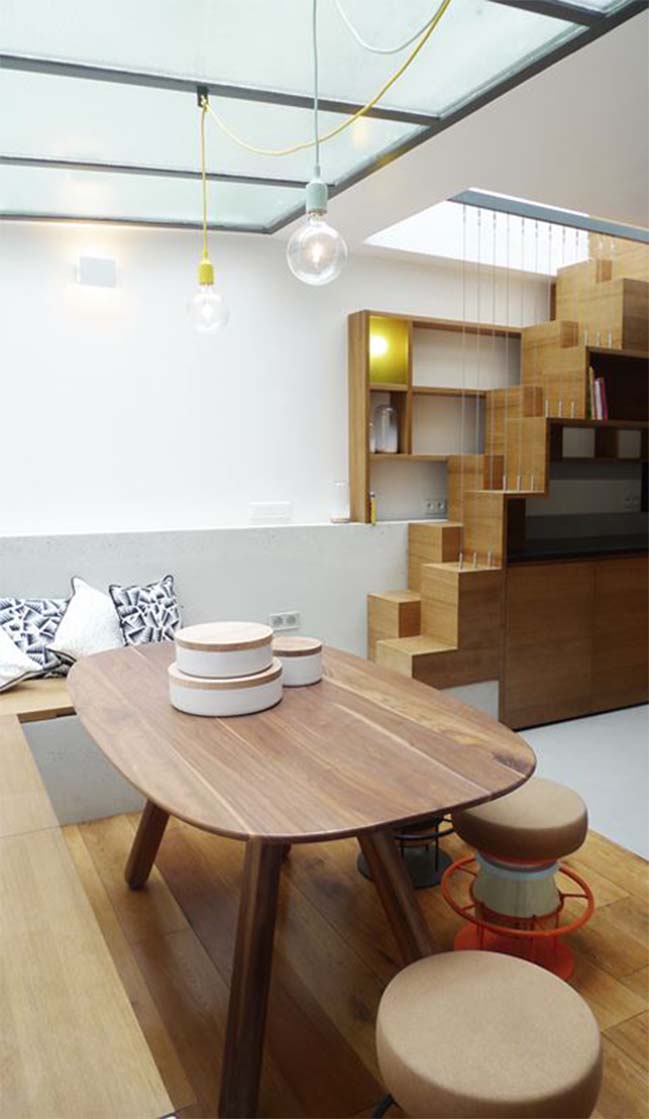
According to the architects: This 1930's townhouse spreads over 4 story and situated on a hill overlooking Paris. Despite its privileged location, this typical art deco row house lacked direct access to exterior spaces. Also lacking storage spaces and bathrooms on each level, the floors layout needed to be reviewed to in order to reduce vertical circulation.
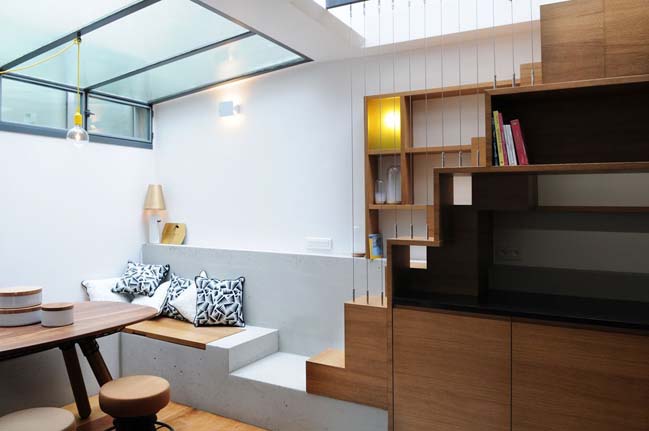
Initially, the ground floor served as a garage and basement with a small entrance, leading to the first floor living room and kitchen around a patio. The floor above served for two children’s bedrooms while the upper floor served as a master bedroom and study.
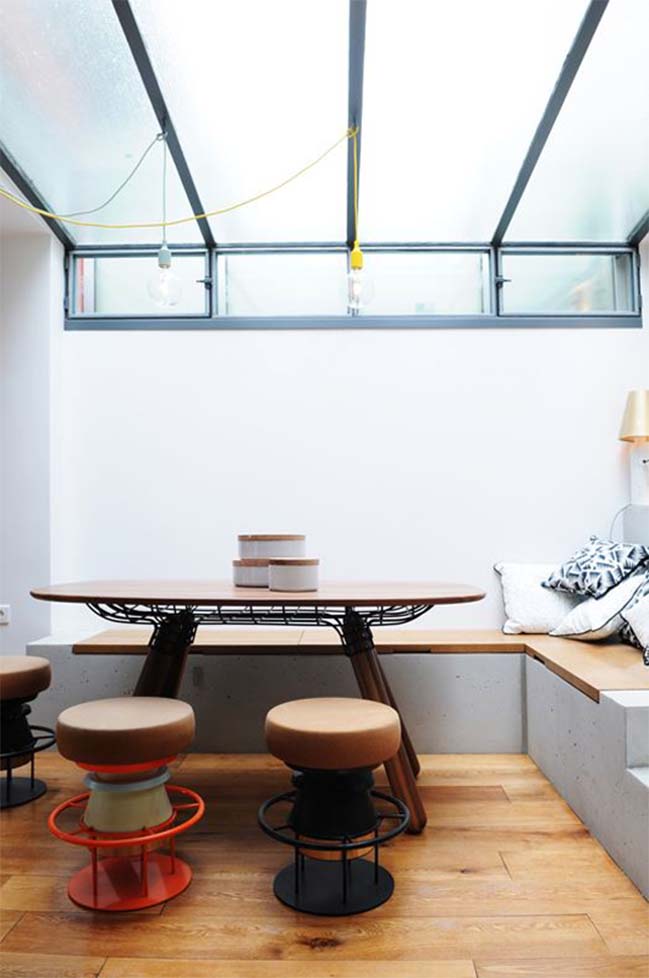
The absence of separating walls and the deliberate choice of reducing the materials to the minimum facilitates the impression of open and generous spaces. The ground floor garage was converted into a guest room parallel to the entrance with a bathroom and laundry room. A double-sided cabinet divides these two spaces. The driveway was converted into a small entrance courtyard serving both entry and guest room.
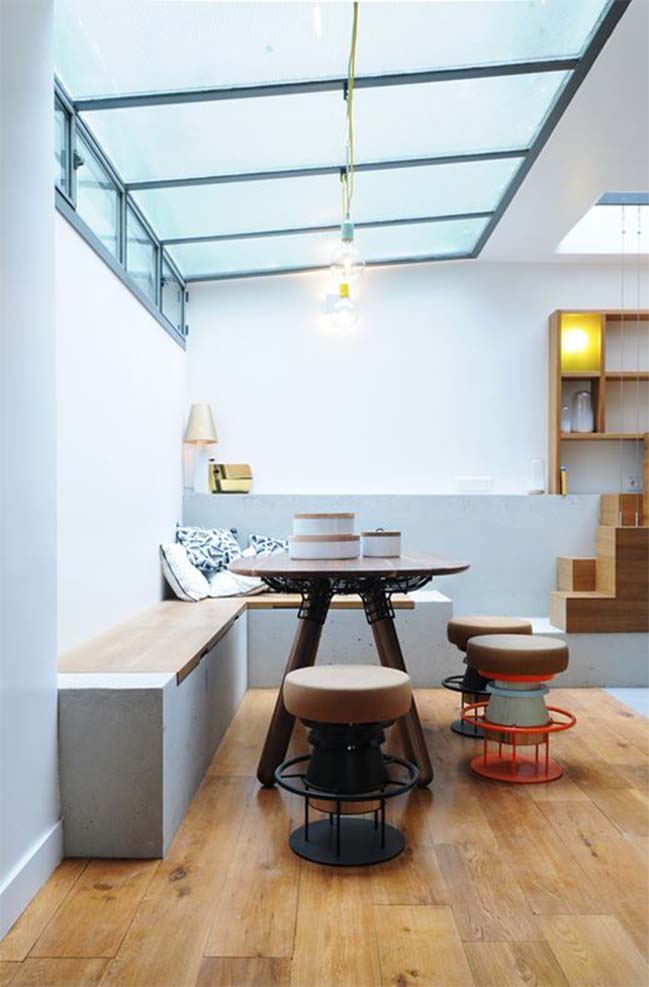
On the first floor, the formerly closed kitchen is now open to the living room; the enclosed patio was annexed to the kitchen in order to create a new illuminated dining area under a glazed roof. The new covered patio now opens both to the kitchen and to the living room, creating visual and functional axis. A concrete bench, which also serves for storage, gradually, converts itself into a wooden staircase leading to an upper courtyard terrace. The kitchens space and low ceiling height required creating a steeper alternating tread stair, which equally serves for kitchen cabinets.
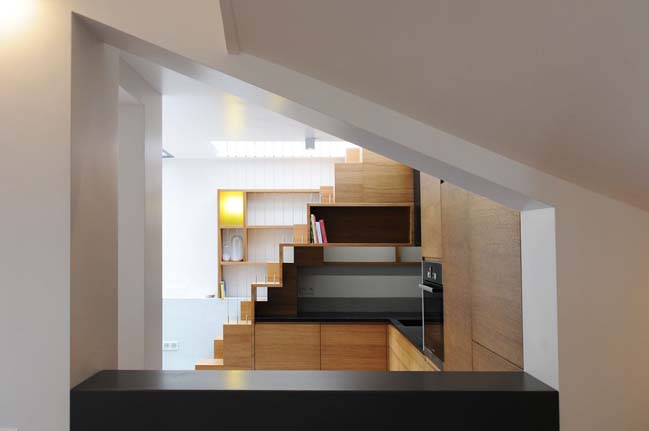
On the second floor, the two children share a bathroom and a dividable room. A new exterior opening was created from the children’s bedroom to the above kitchen terrace. Instead of using the main staircase, children can also access the kitchen and dining directly from their room via the upper patio.
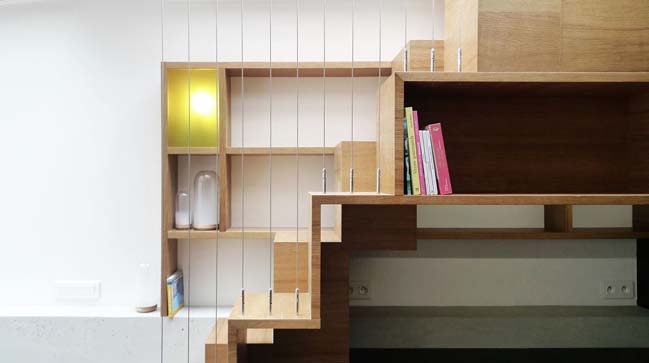
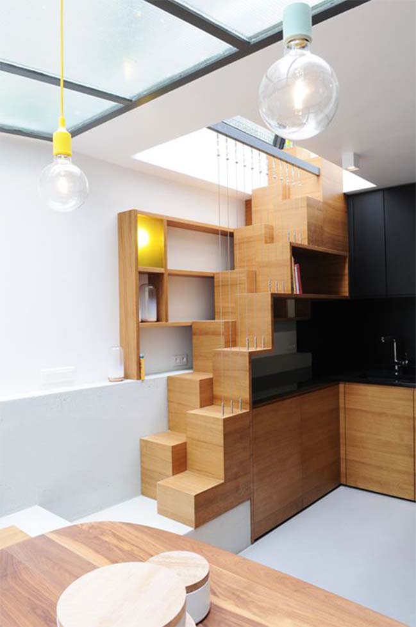
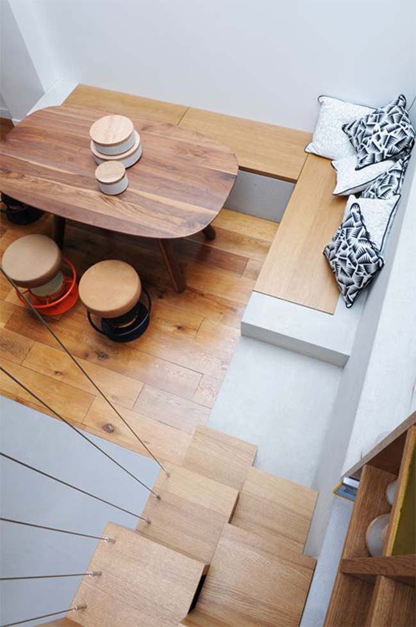
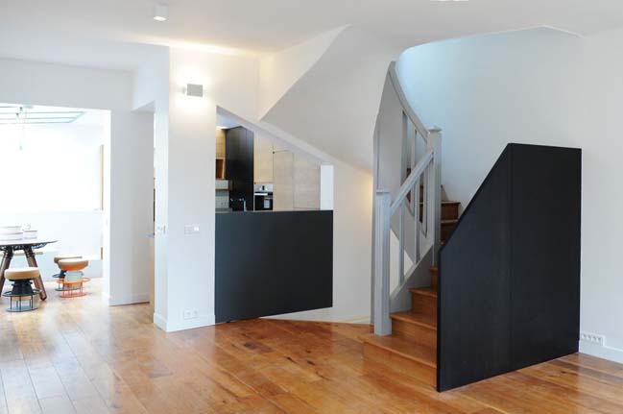
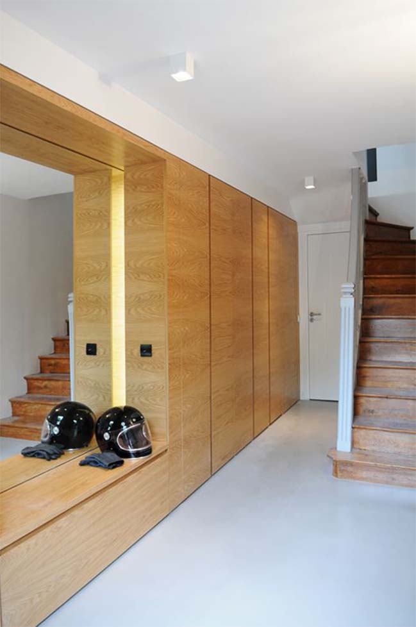
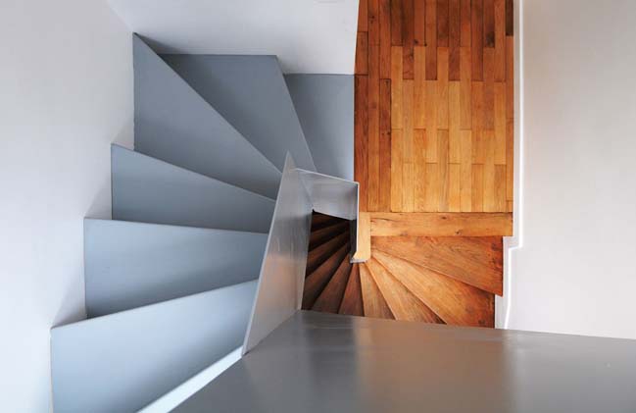
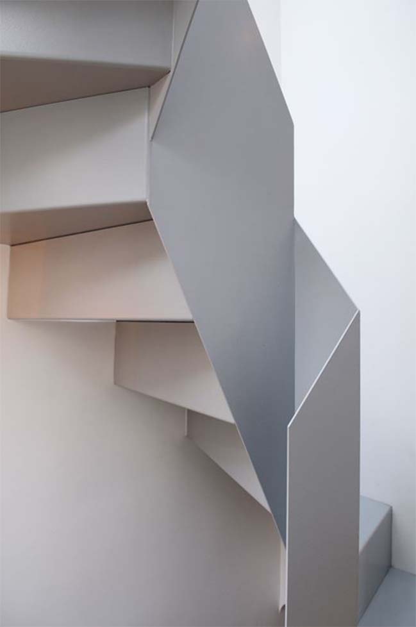
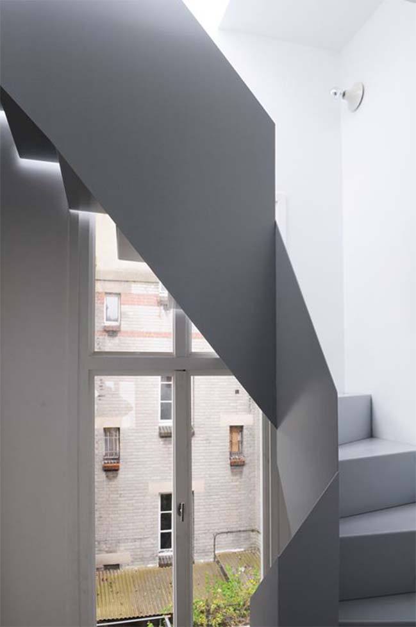
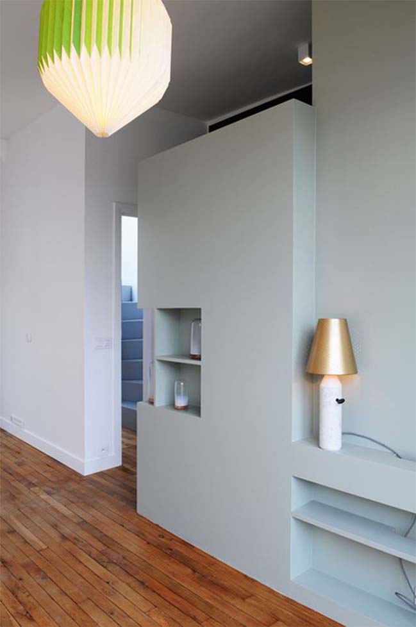
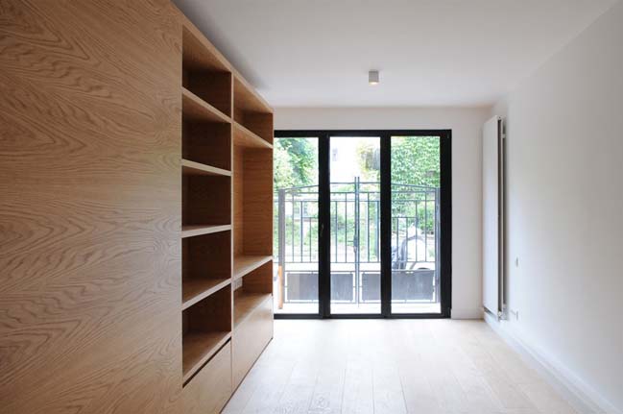
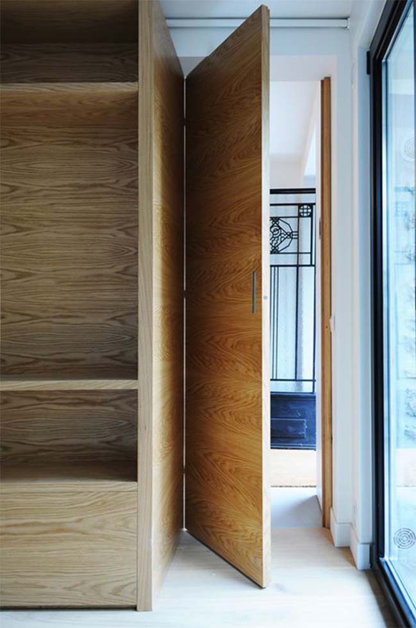
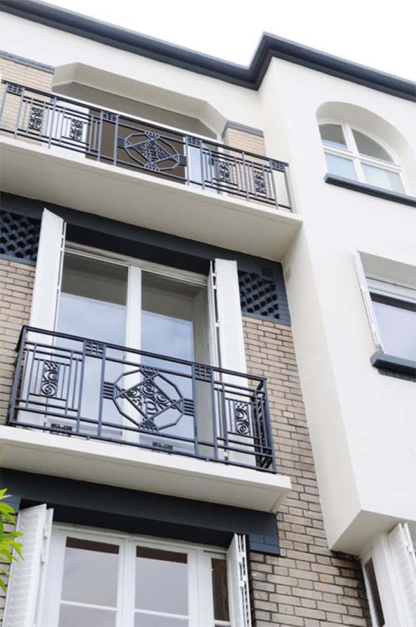
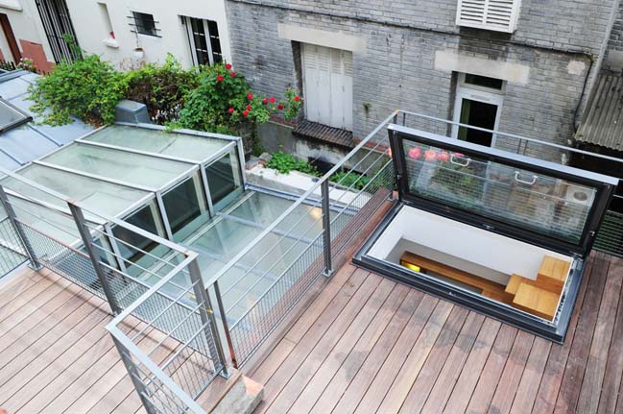
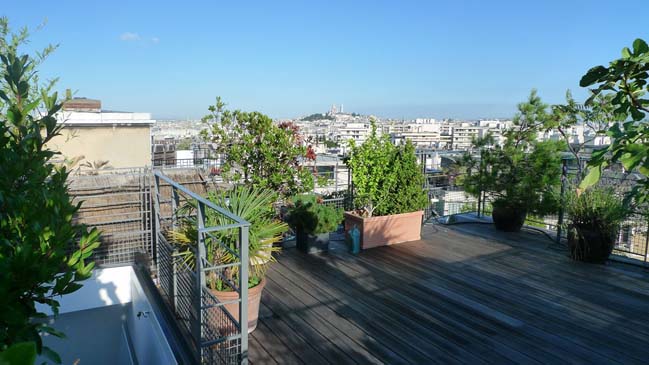
The exterior of the row house before renovate
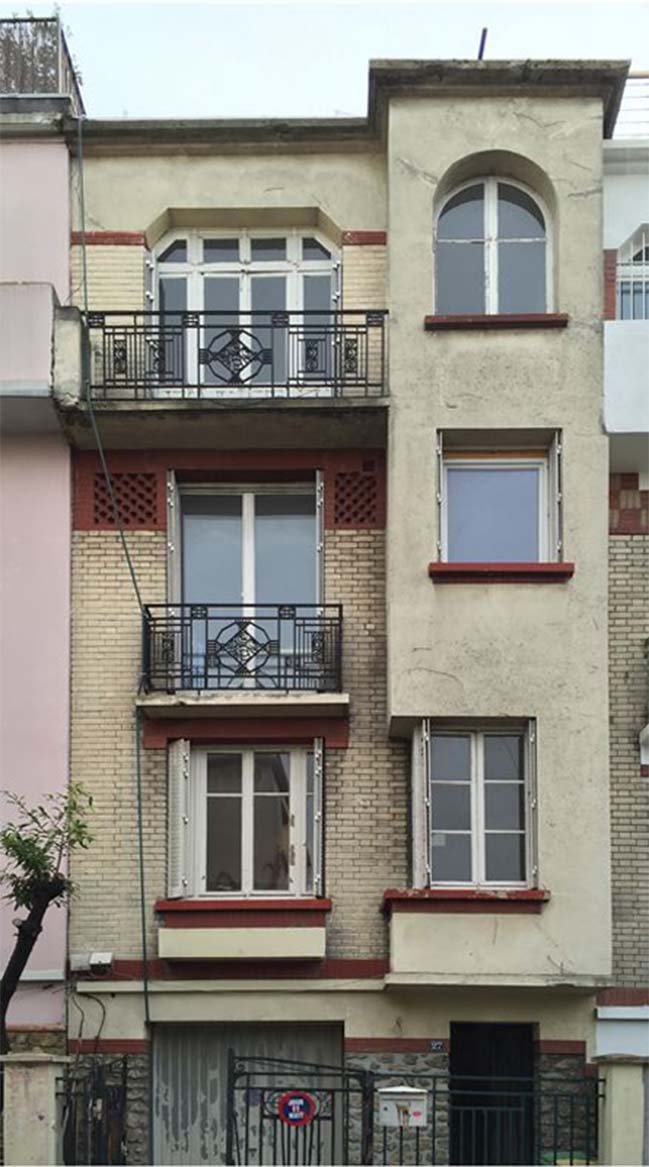
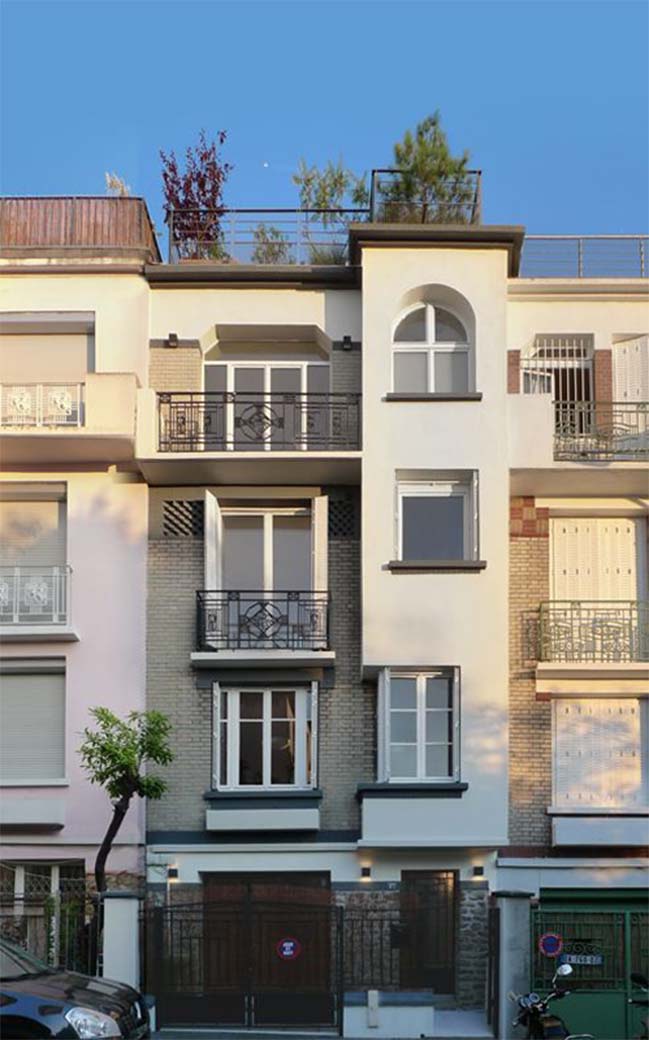
> Optimize space for a small townhouse in Japanese style
> Narrow house by FORM / Kouichi Kimura Architects
Paris row house by Eitan Hammer Architecture
01 / 31 / 2016 This row house was renovated by Eitan Hammer Architecture for a couple and 2 childrens in Paris. The architects had removed all interior walls to create open living spaces
You might also like:
Recommended post: MÉCA by Bjarke Ingels Group

