08 / 22
2015
Located in Darlinghurst NSW, Australia. Brad Swartz Architect reconfigured a small apartment 27sqm into a comfortable home for a couple.
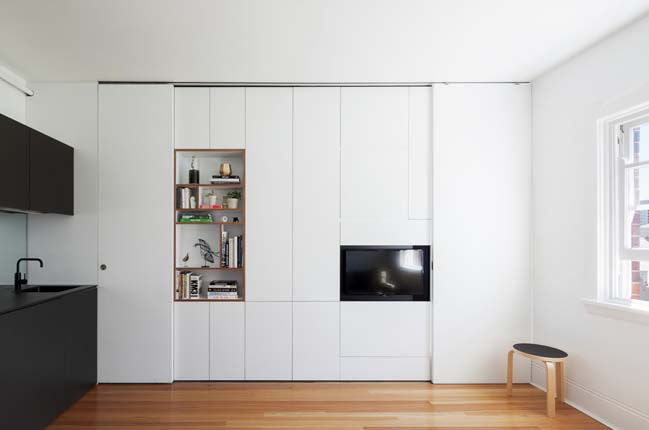
Project description: Through high quality design, it provides an affordable option for inner city living and challenges the need for urban sprawl. The design cleverly incorporates a small bedroom, a laundry and ample storage into the incredibly tight floor space. Each element of the design has been carefully considered to maximize storage and functionality.
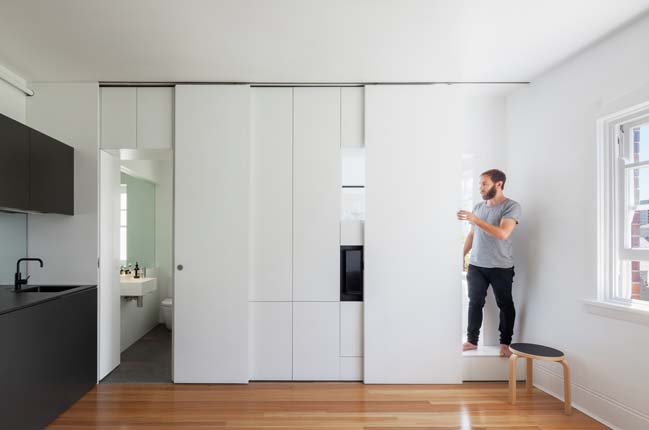
A deceptively simple central joinery element contains sliding doors, flaps and hatches to conceal and reveal the bedroom, a wine rack, a fold-down desk, a television and general storage. Elements are designed for flexibility of use: the step to the bedroom doubles as a seat and storage element; the kitchen drying rack doubles as crockery storage.

The private zones of the apartment are skilfully delineated from the living area by a step and sliding door to provide a sense of seclusion to each of these spaces despite their close proximity. The material palette is purposely restrained and mirrors are sparsely but effectively used to exaggerate the feeling of spaciousness. This project is an excellent example of what a thoughtful designer can achieve within a very small space and with a very tight budget.
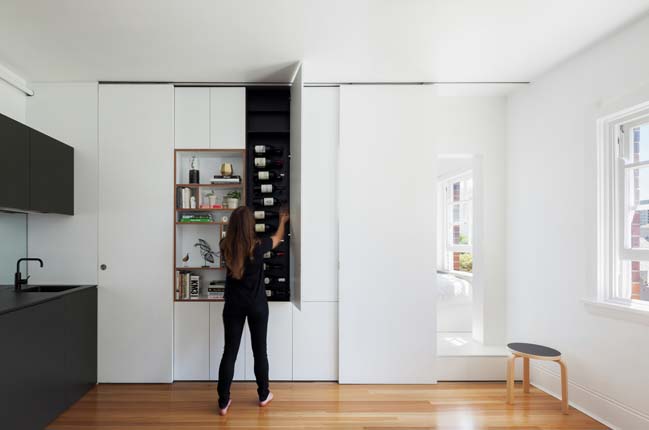
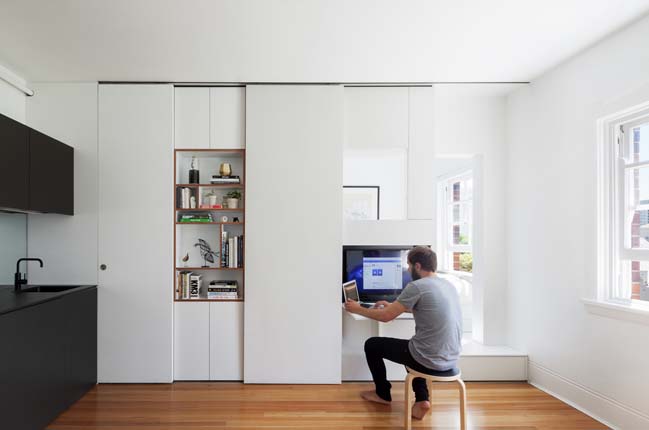
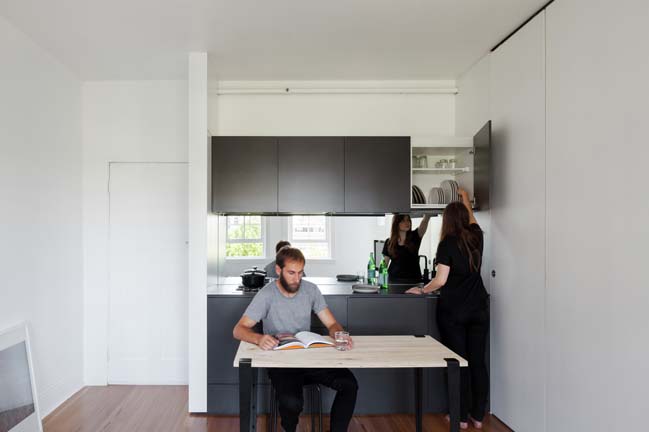
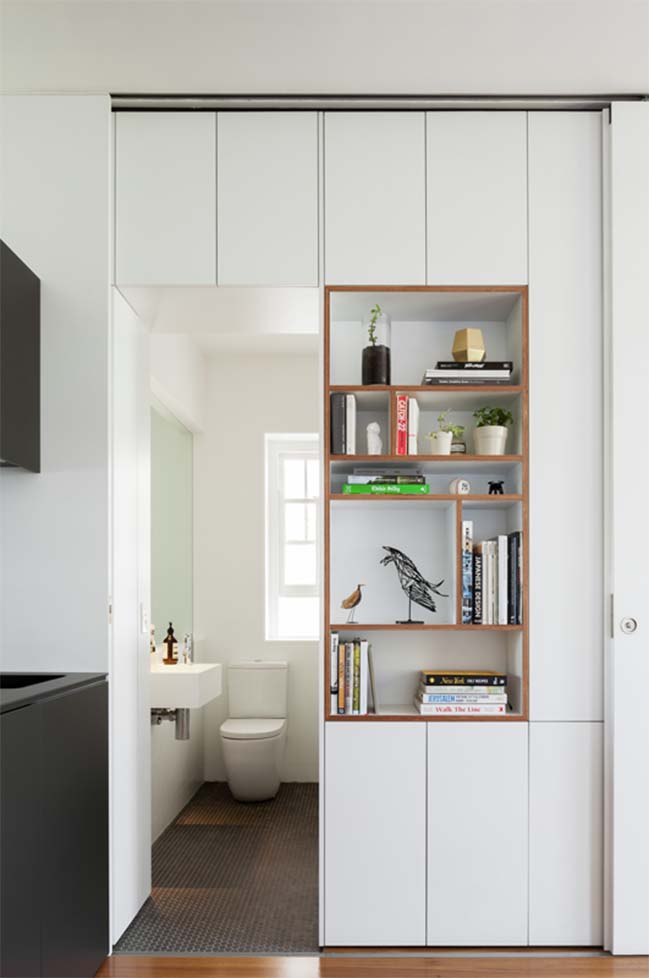
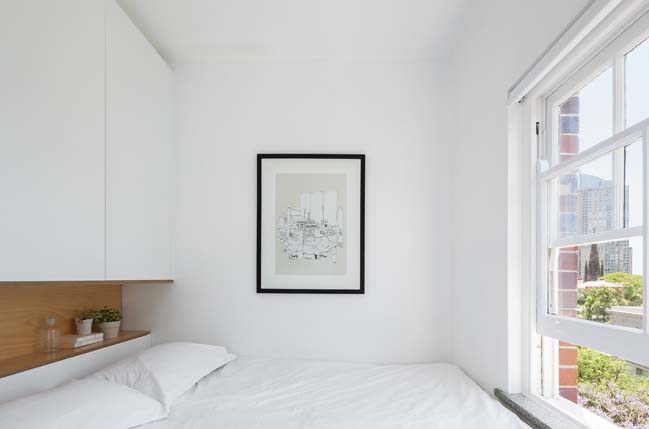
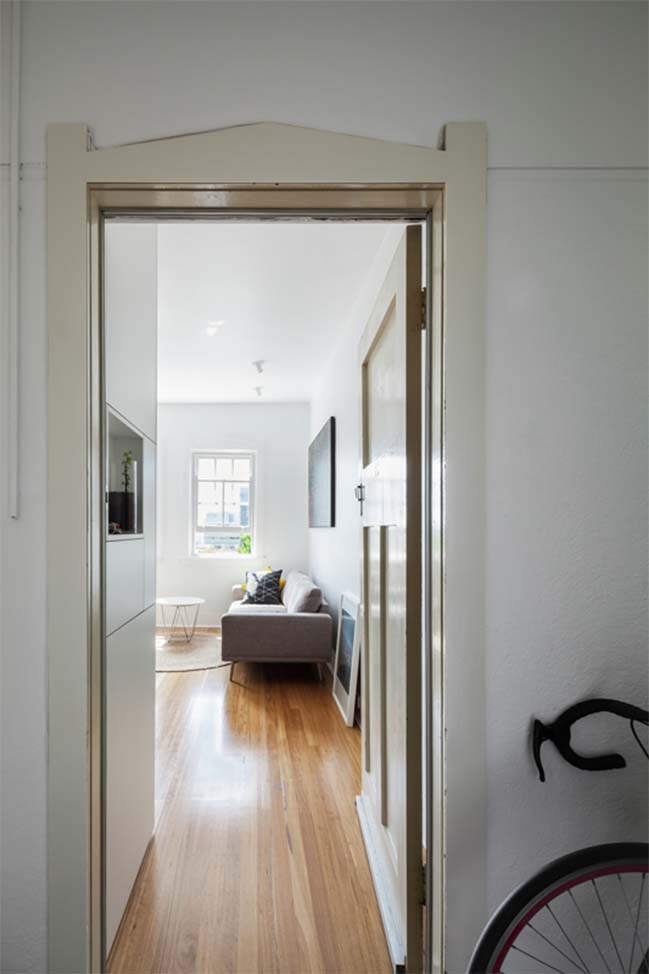
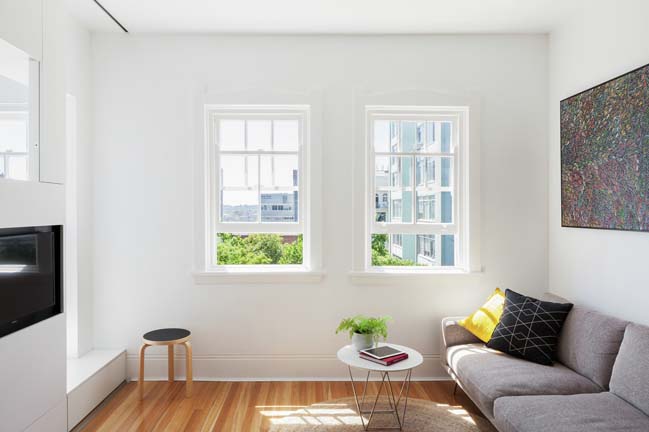
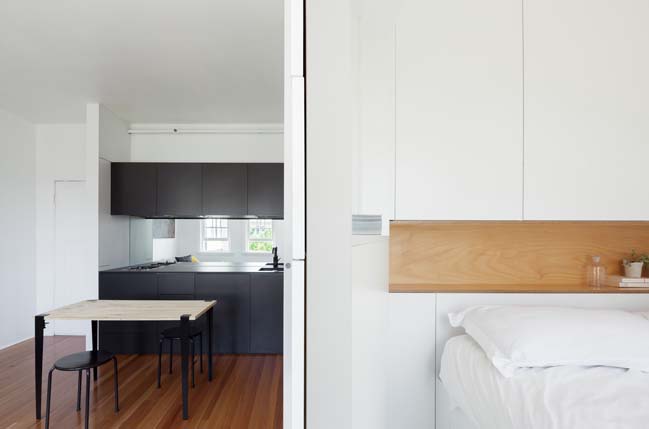
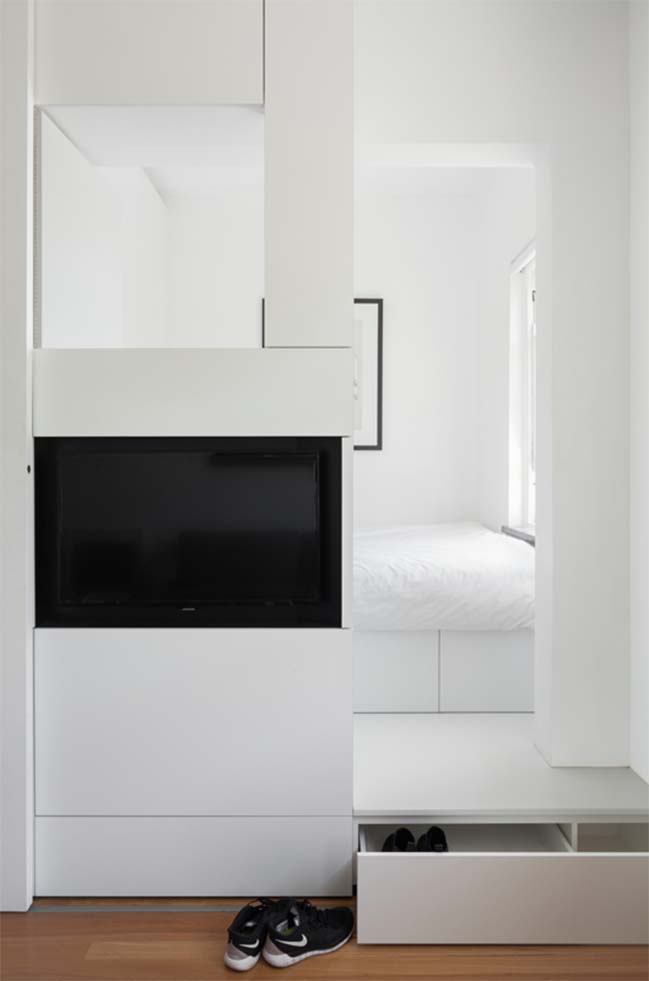
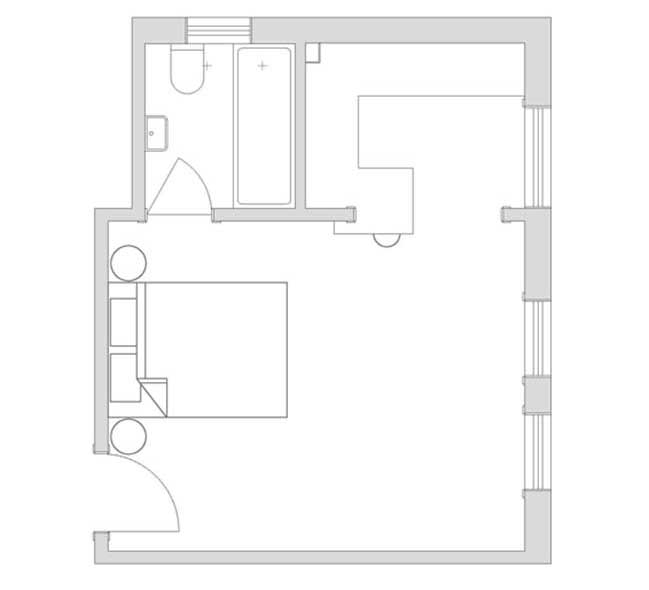
Existing floor plan
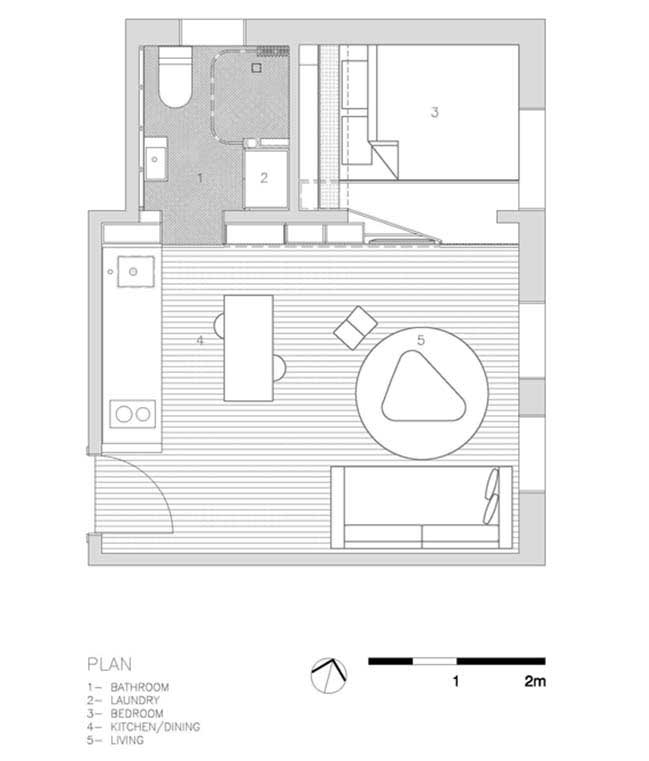
photos by: Katherine Lu
> Small apartment 13sqm by Szymon Hanczar
> How to decorate a small apartment 28m2
view more small apartment
Small apartment 27sqm by Brad Swartz Architect
08 / 22 / 2015 Located in Darlinghurst NSW, Australia. Brad Swartz Architect reconfigured a small apartment 27sqm into a comfortable home for a couple
You might also like:
Recommended post: Hill House by MUSA Studio
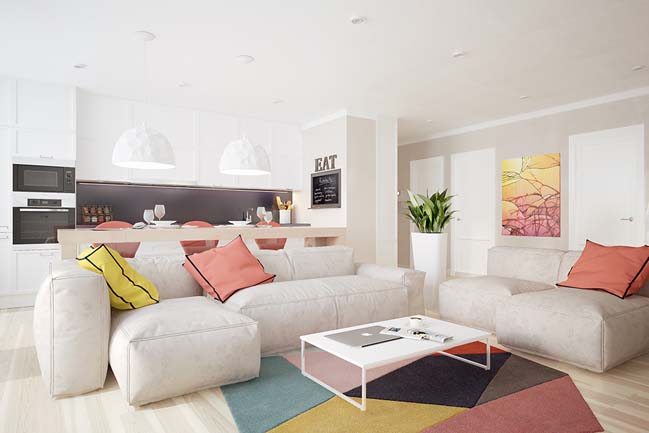
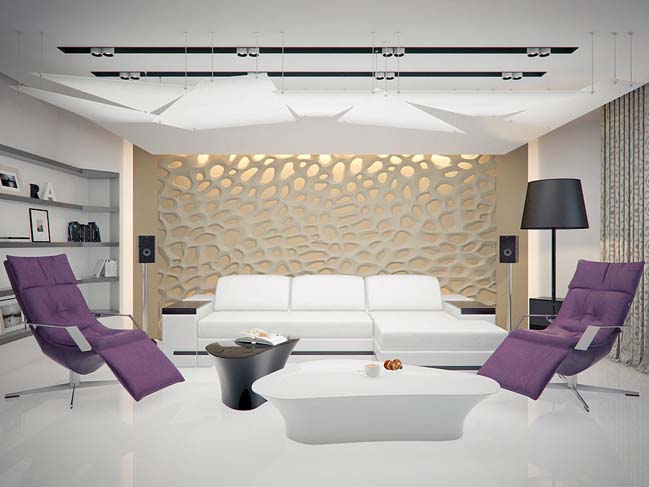

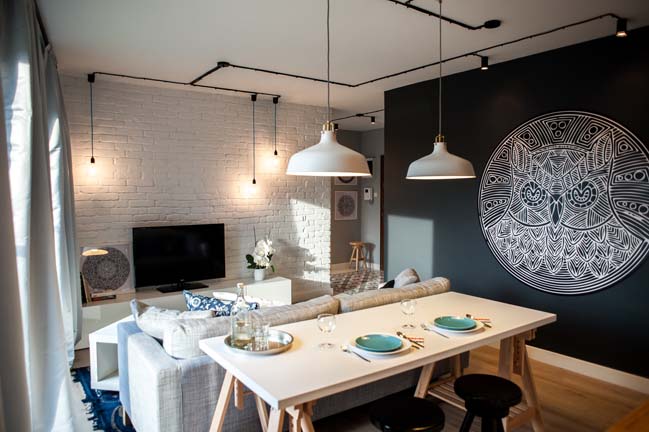
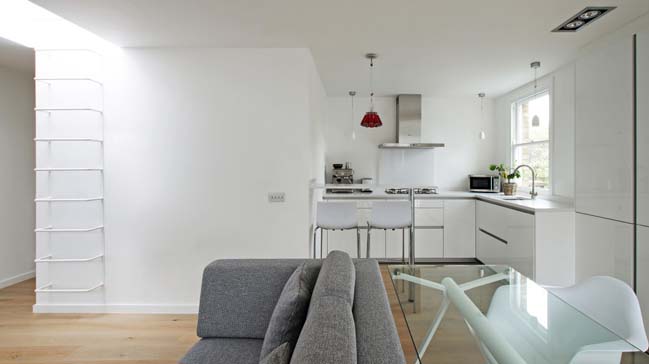

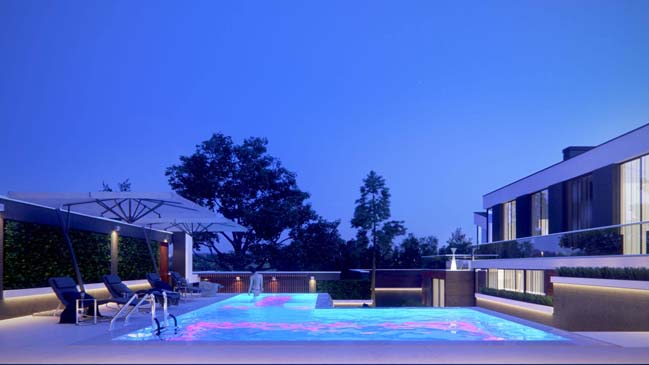









![Modern apartment design by PLASTE[R]LINA](http://88designbox.com/upload/_thumbs/Images/2015/11/19/modern-apartment-furniture-08.jpg)



