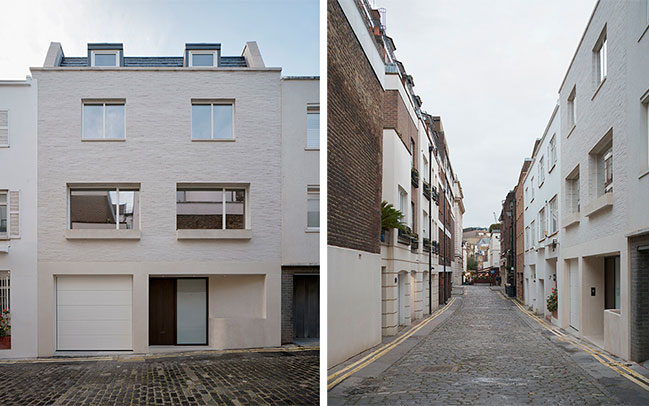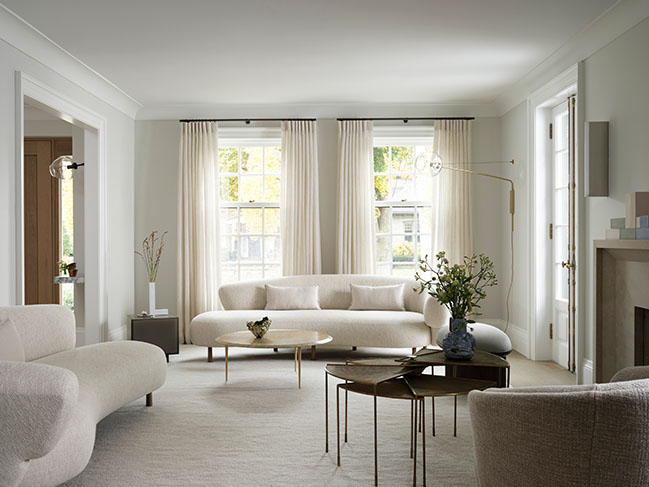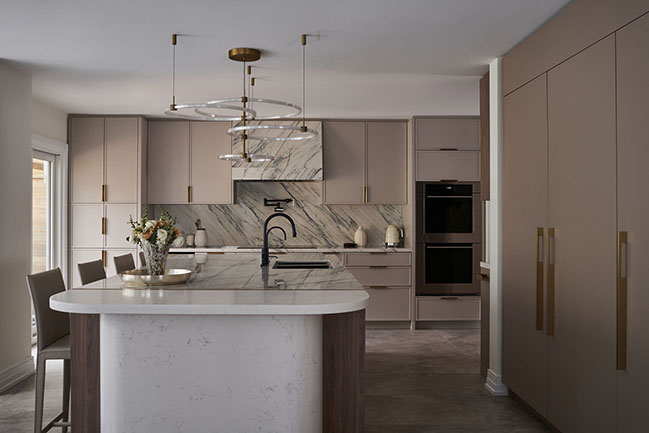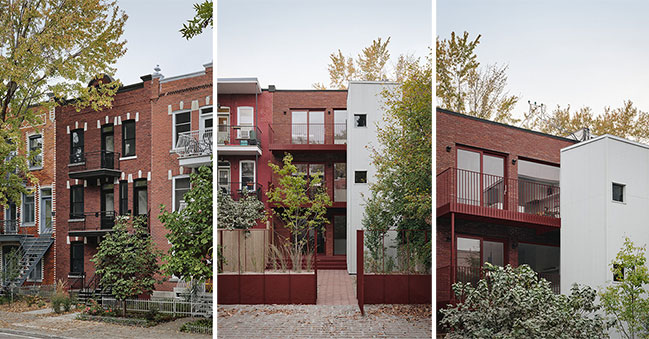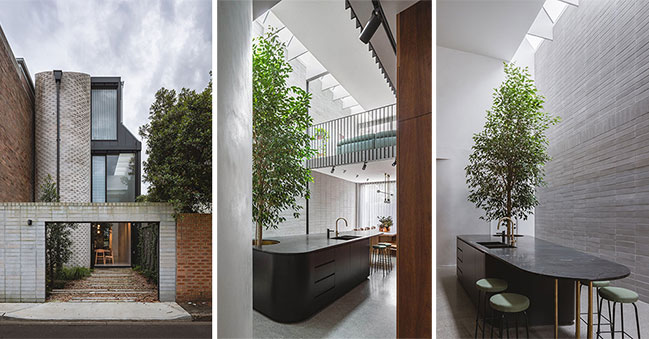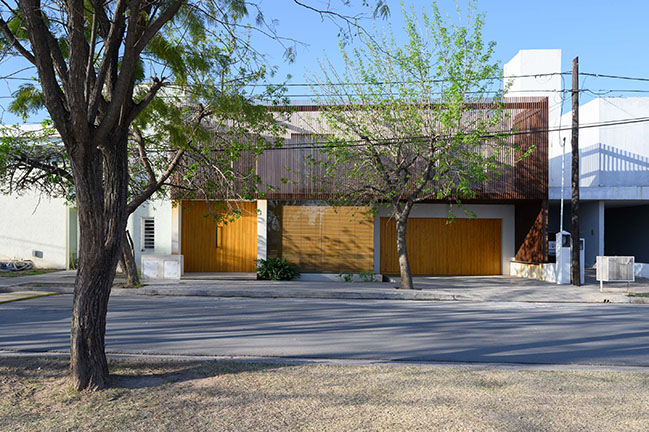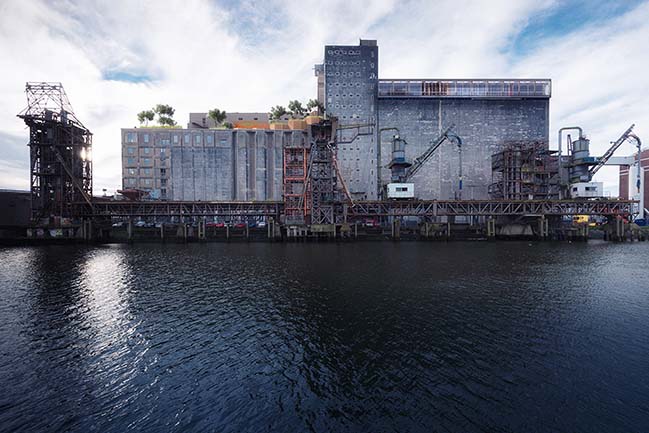09 / 04
2024
South Yarra Townhouse seeks to challenge what we typicially imagine a family home needs, instead celebrating the art of multi functional spaces and compact luxury...
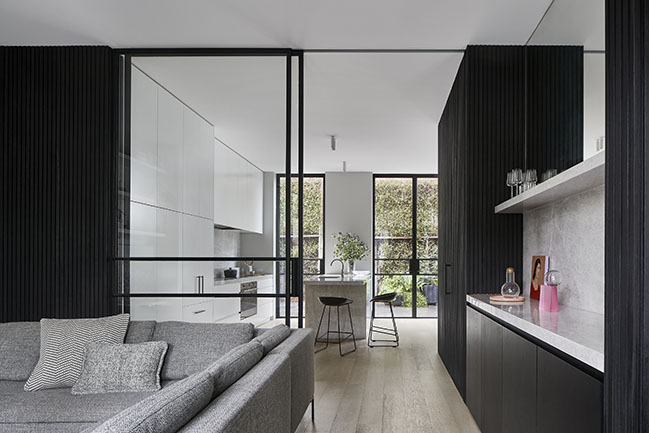
> Timber-Lantern House by mcmahon and nerlich
> Wilgah Residence by DOOD Studio
From the architect: One of four townhouses carved from an historic residence in South Yarra, this home required complex structural changes in order to open it up for family living. Inspired by London living, the objective of the owner (and architect) was to craft a compact but tranquil urban retreat for her family. Functional spaces are concealed behind panelled doors, like a luxurious powder room beneath the stairs, and an efficient laundry adjacent to the kitchen, optimising every inch of available space. With generous ceiling heights, the interior feels airy, aided by full-height joinery seamlessly integrating storage while preserving space.
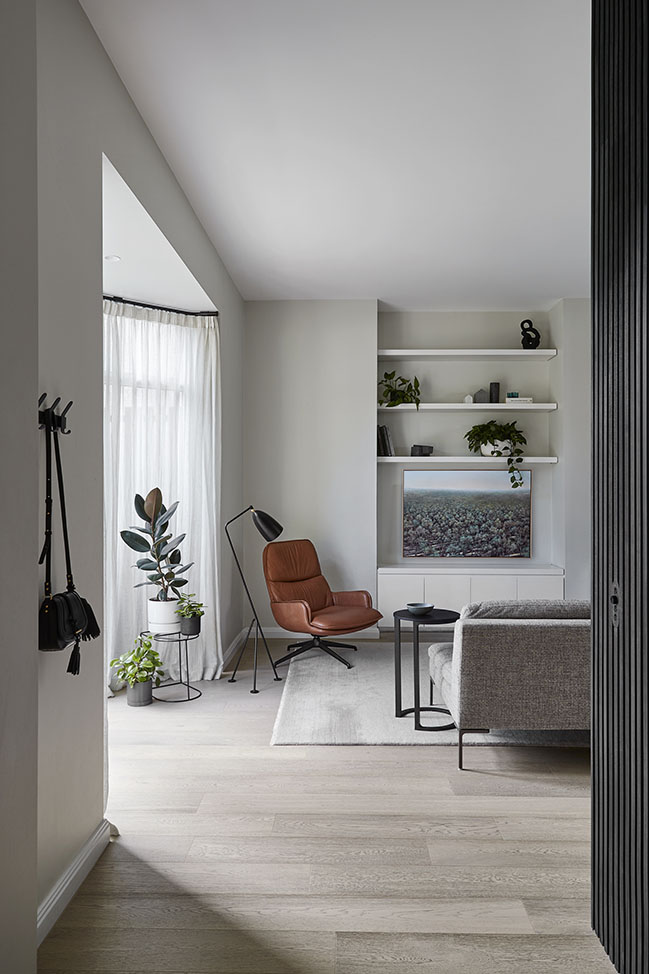
Steel-framed sliding doors delineate the zones, providing acoustic separation between activities without obstructing light. Glass doors extend the living space to the courtyard, blurring indoor-outdoor boundaries. Upstairs, strategic arrangement allows for three bedrooms and two bathrooms within the limited footprint. The master bedroom overlooks the street's tree canopies, with an elevated ensuite capturing a hotel like vibe, with its custom tall stone vanity and Japanese tiles. Thoughtful joinery in every corner ensures that the house remains calm and organised, despite its 133m2 footprint.
In essence, this project embodies the architect's role of blending problem-solving with design finesse, where every detail contributes to the play between form and function.
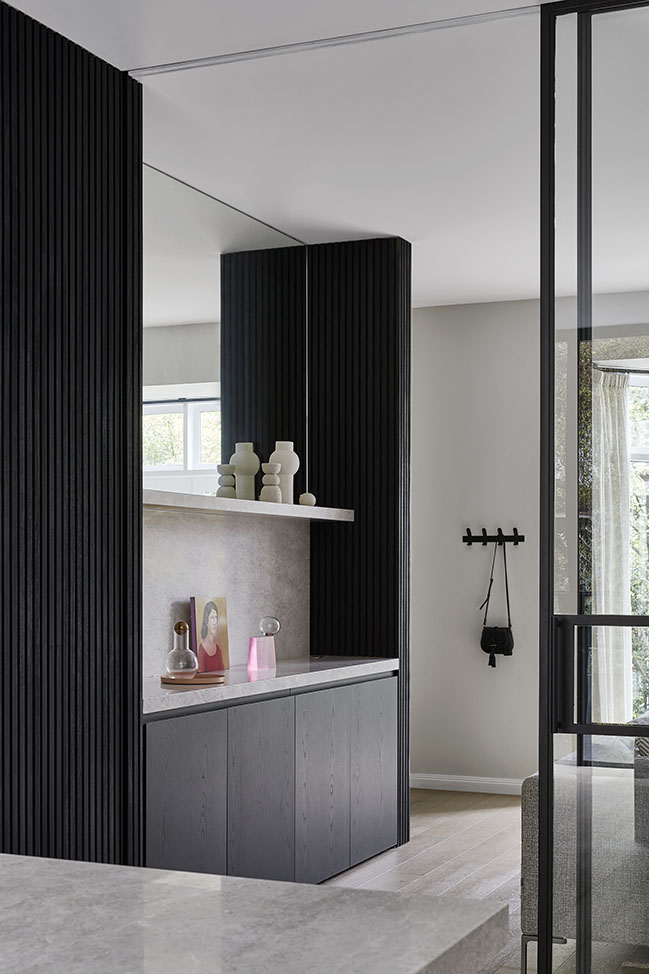
Architect: Eliza Blair Architecture
Location: Victoria, Australia
Year: 2023
Project size: 133 sqm
Site size: 289 sqm
Interior: Studio mkn
Photography: Shannon McGrath Photography
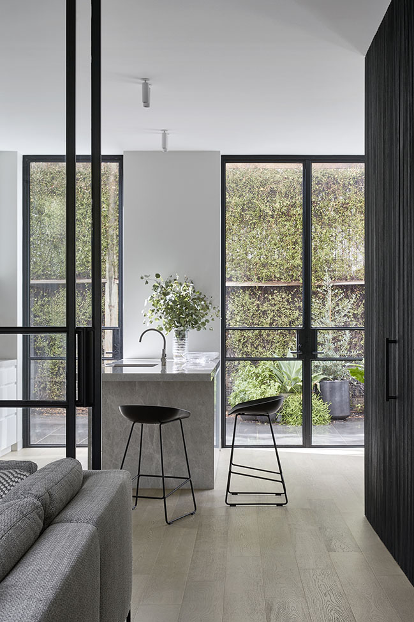
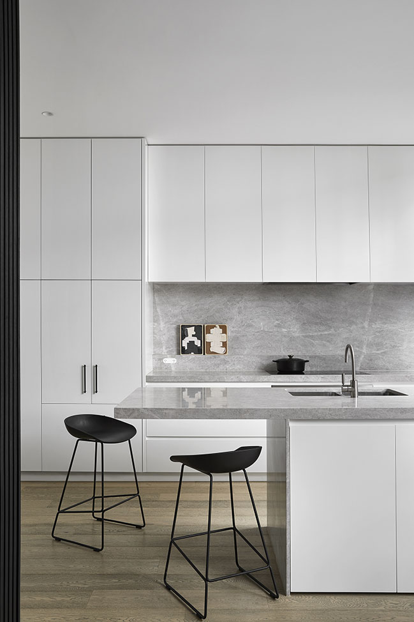
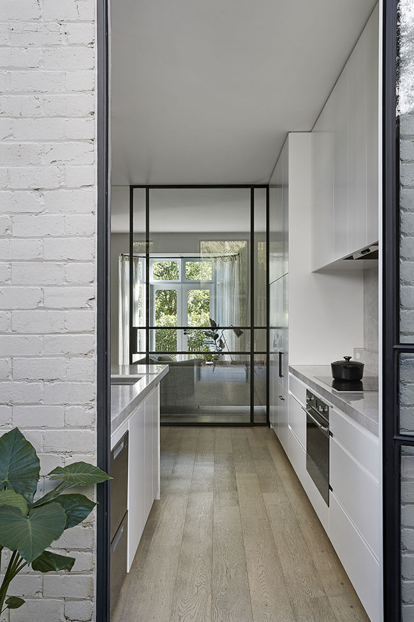
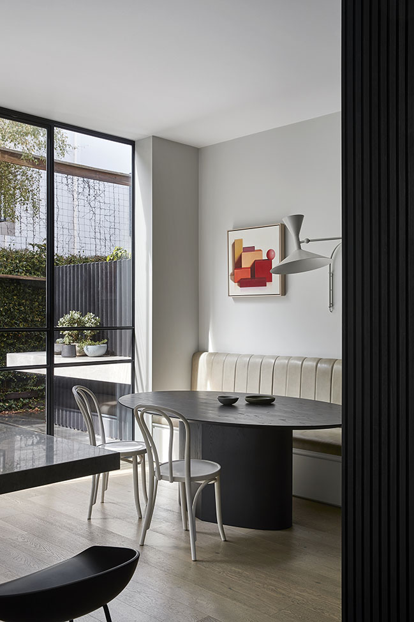
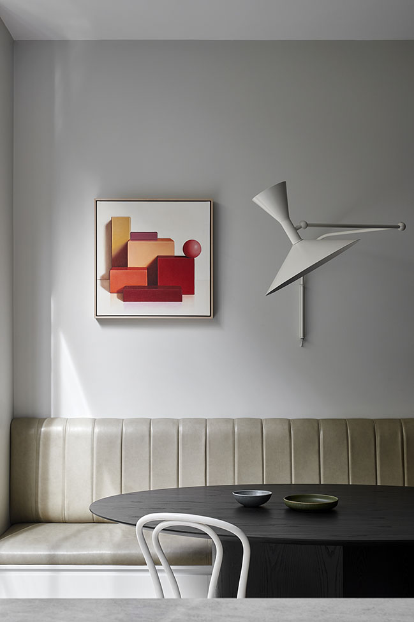
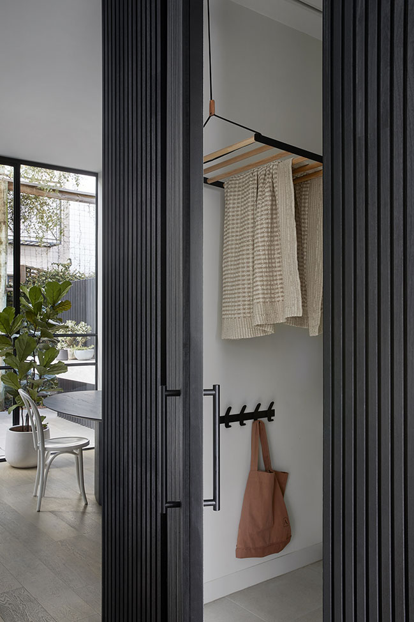
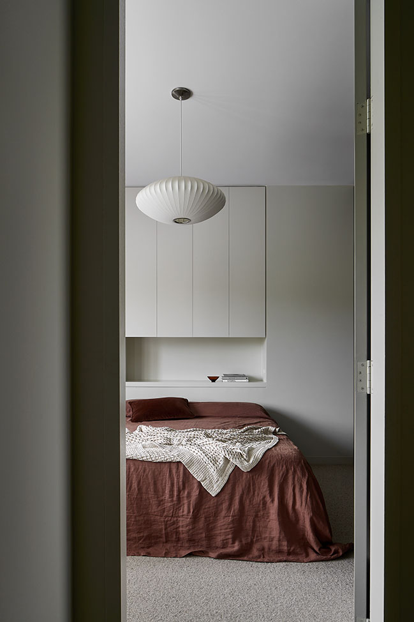
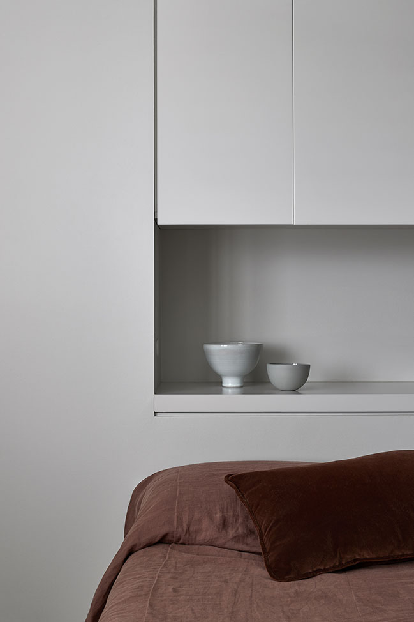
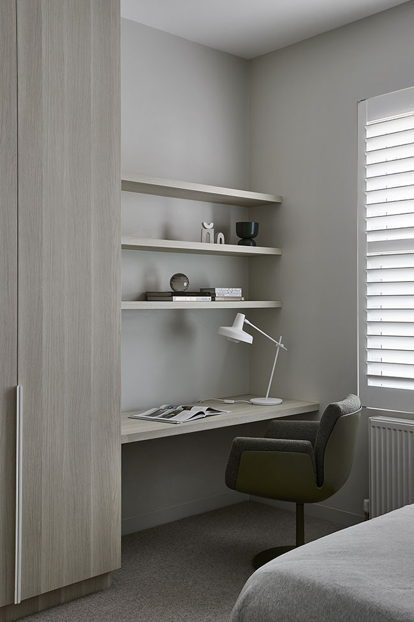
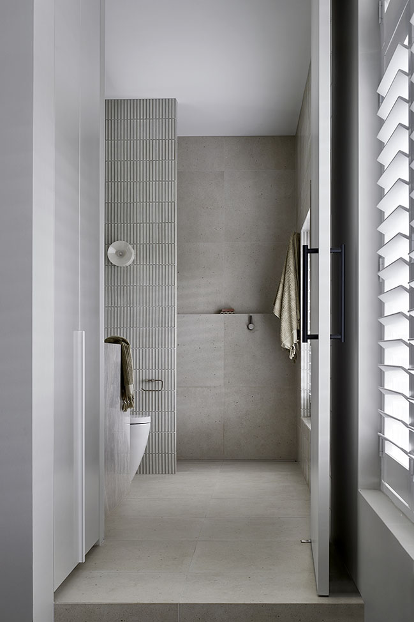
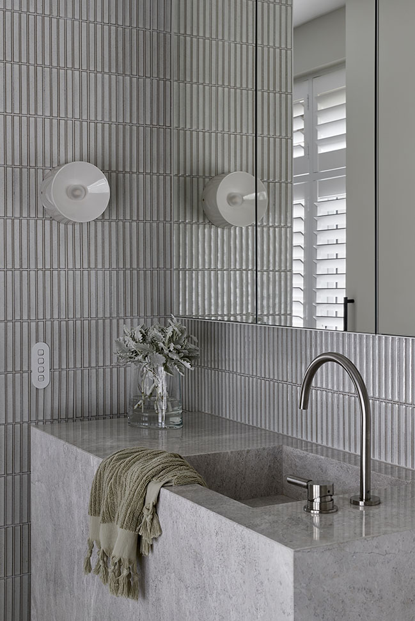
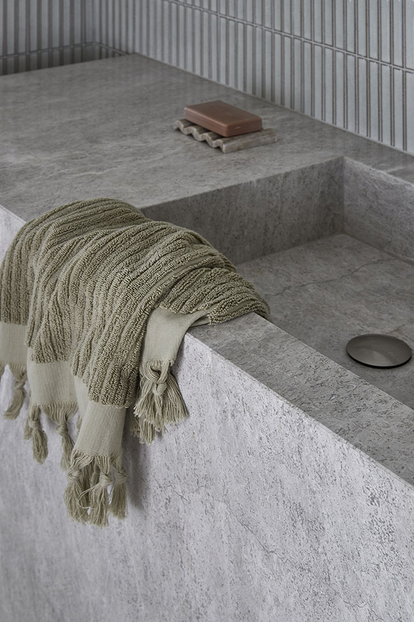
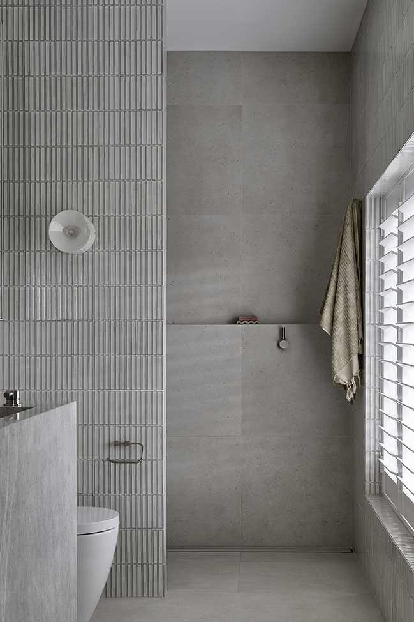
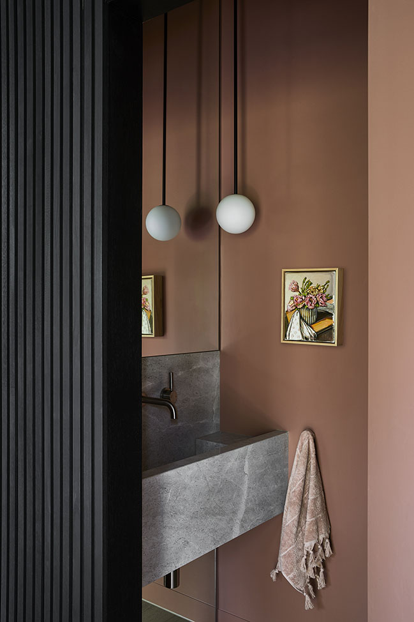
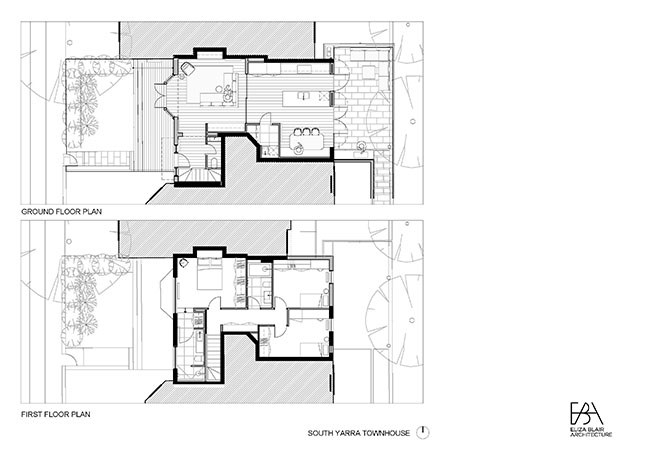
South Yarra Townhouse by Eliza Blair Architecture
09 / 04 / 2024 South Yarra Townhouse seeks to challenge what we typicially imagine a family home needs, instead celebrating the art of multi functional spaces and compact luxury...
You might also like:
Recommended post: De Maassilotop by JA arquitectura + Groendak
