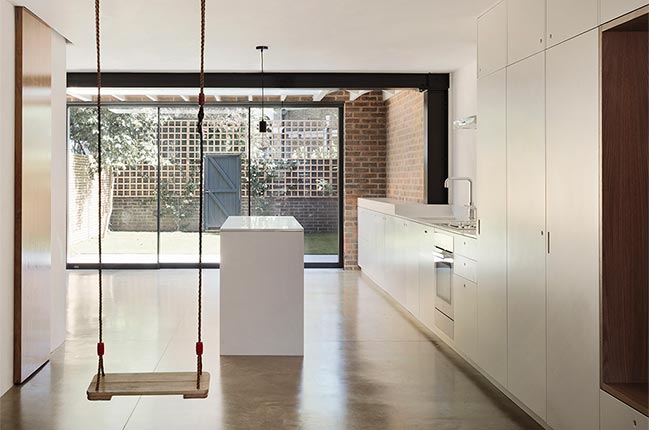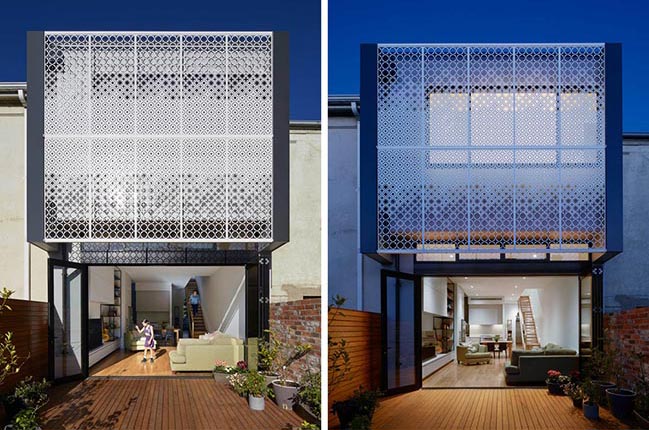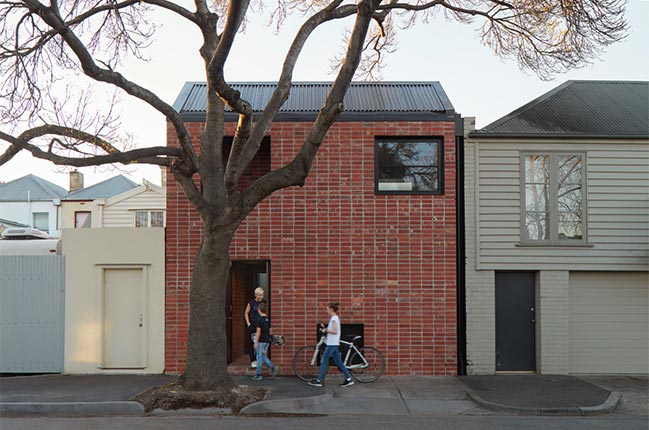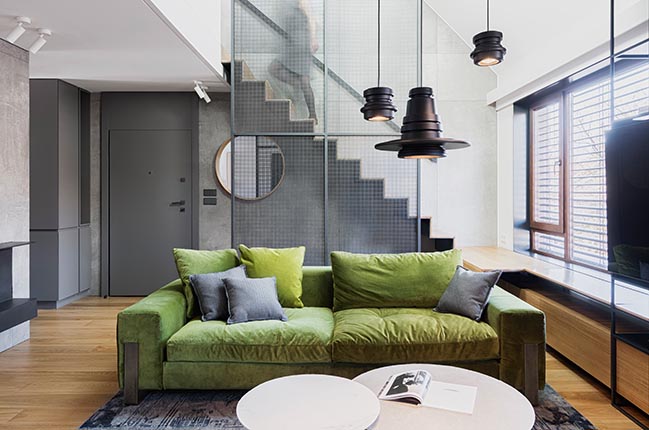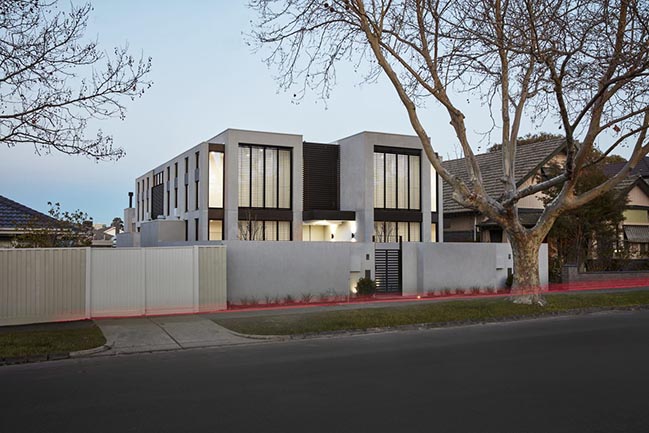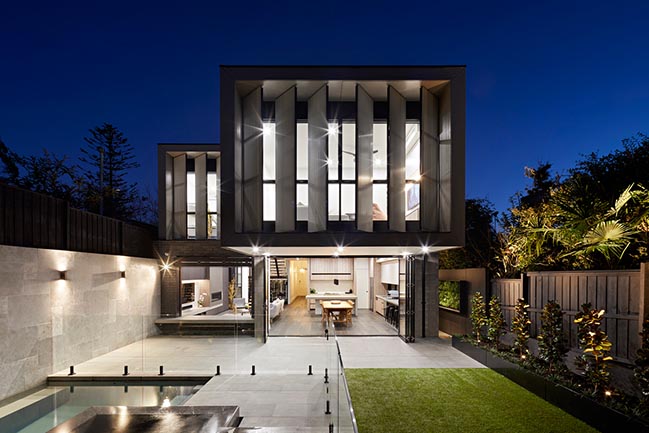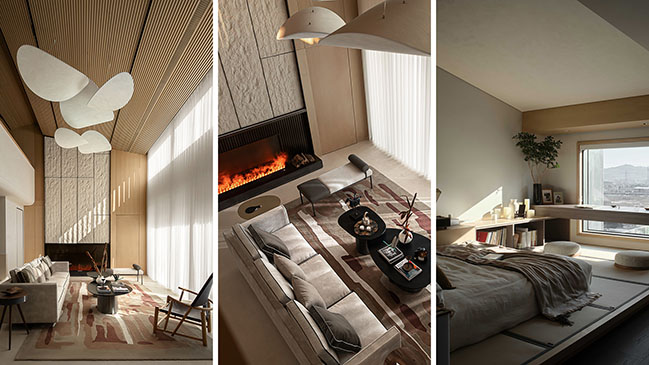01 / 21
2019
This modern terrace house brings great amenity to a challenging site, creating beautiful indoor spaces with great flexibility of function and connection to the outdoors.
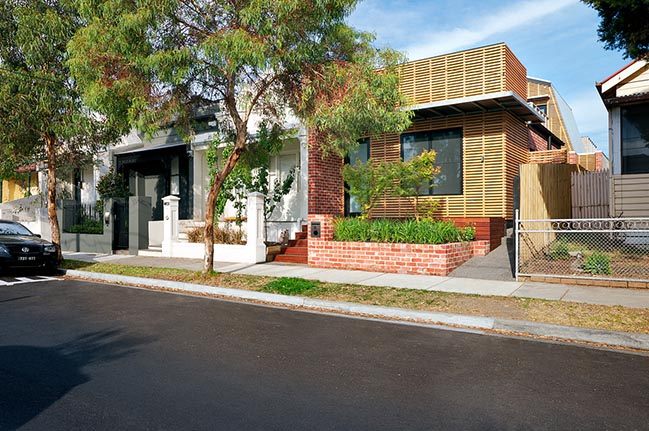
Architect: Green Sheep Collective
Location: Melbourne, Australia
Year: 2013
Project size: 145 sq.m.
Site size: 200 sq.m.
Builder: Elyte Focus
Photography: Emma Cross
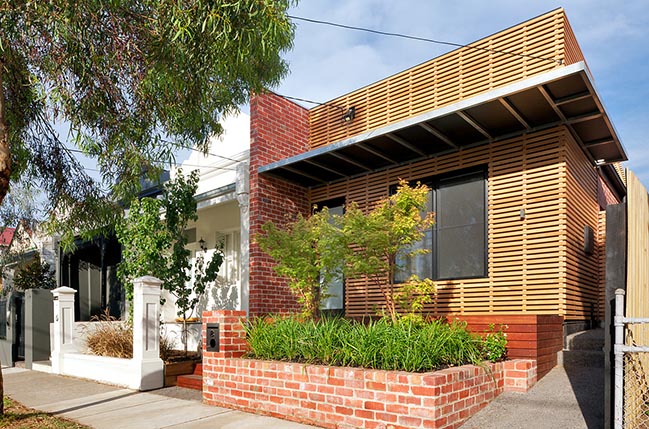
From the architect: A long, narrow property with a two storey building on the north boundary, the site for this new home presented a great challenge in providing good passive solar design.
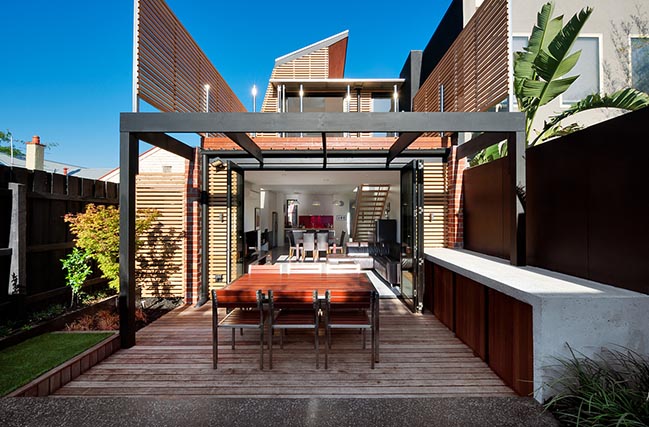
The design response creates beautiful, naturally lit spaces, with a courtyard, open plan living, and a series of north facing clerestory windows that naturally light and heat the home in winter, while acting as thermal chimneys in summer, drawing the heat up and out of the house.
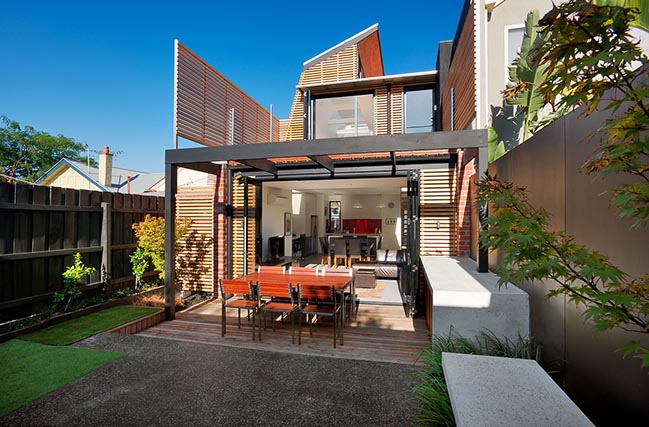
A central courtyard provides additional connections to the garden, natural ventilation and natural light to central rooms in the home, while decking and balconies allow for the living room and flexible master bedroom to open to the outdoors and provide views and a great sense of space.
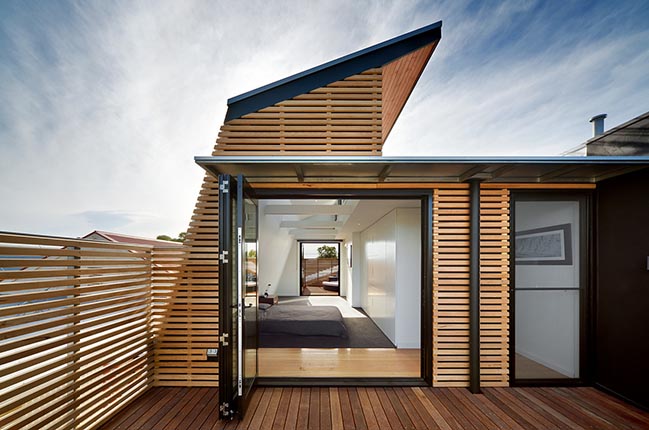
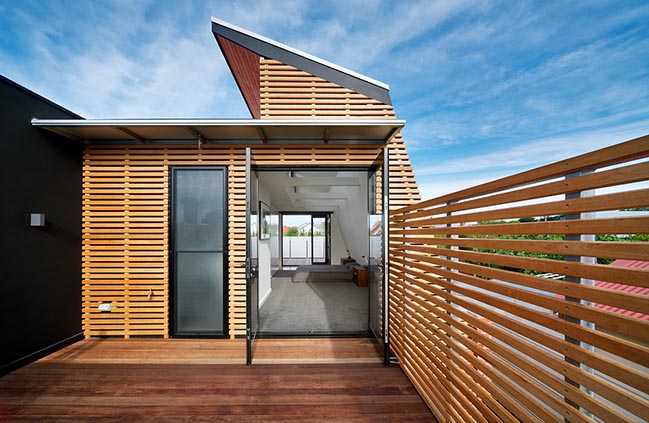
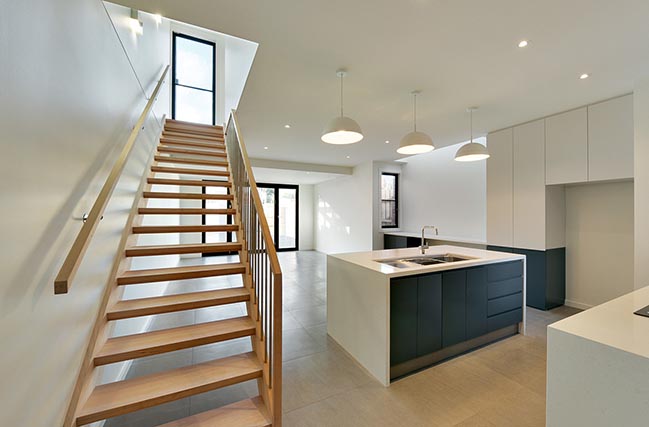
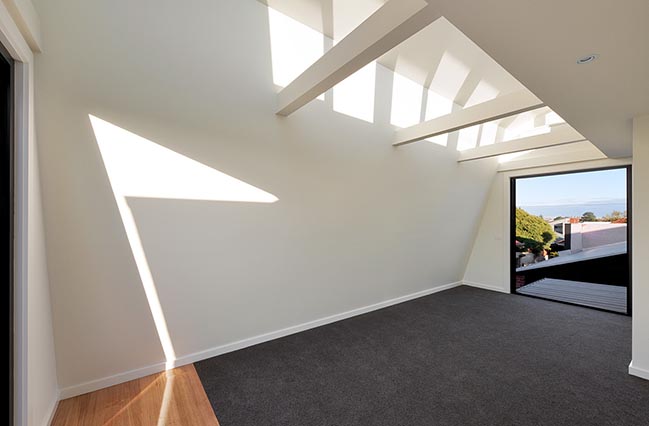
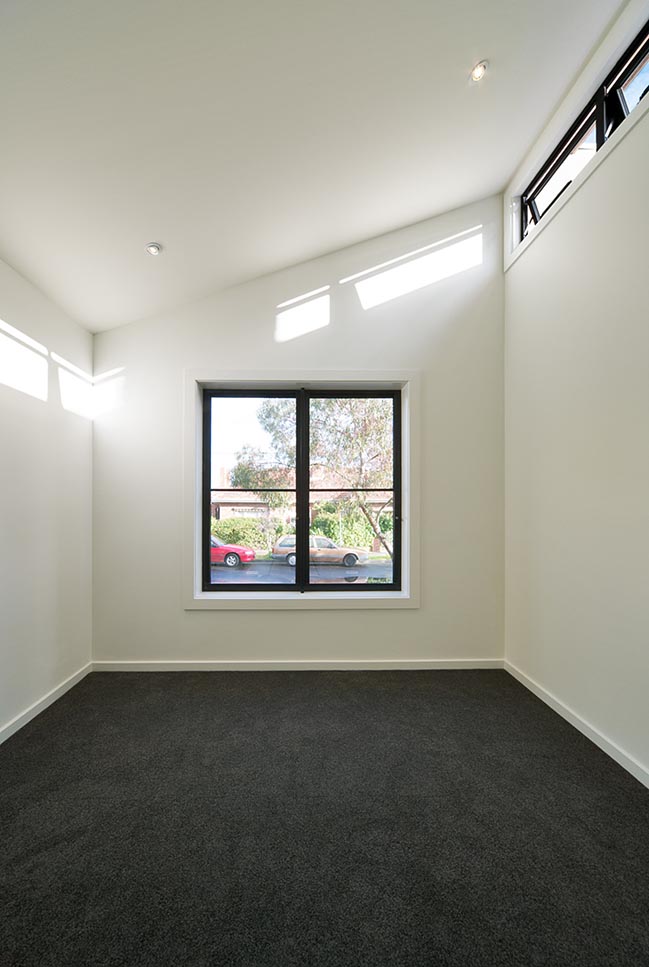
> YOU MAY ALSO LIKE: Gallery Home in Melbourne by C.Kairouz Architects
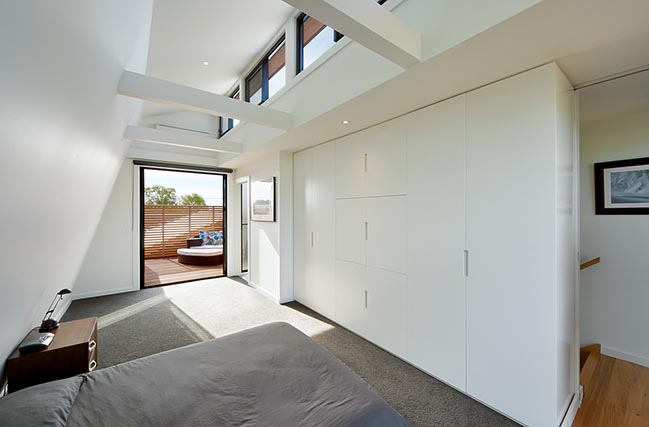
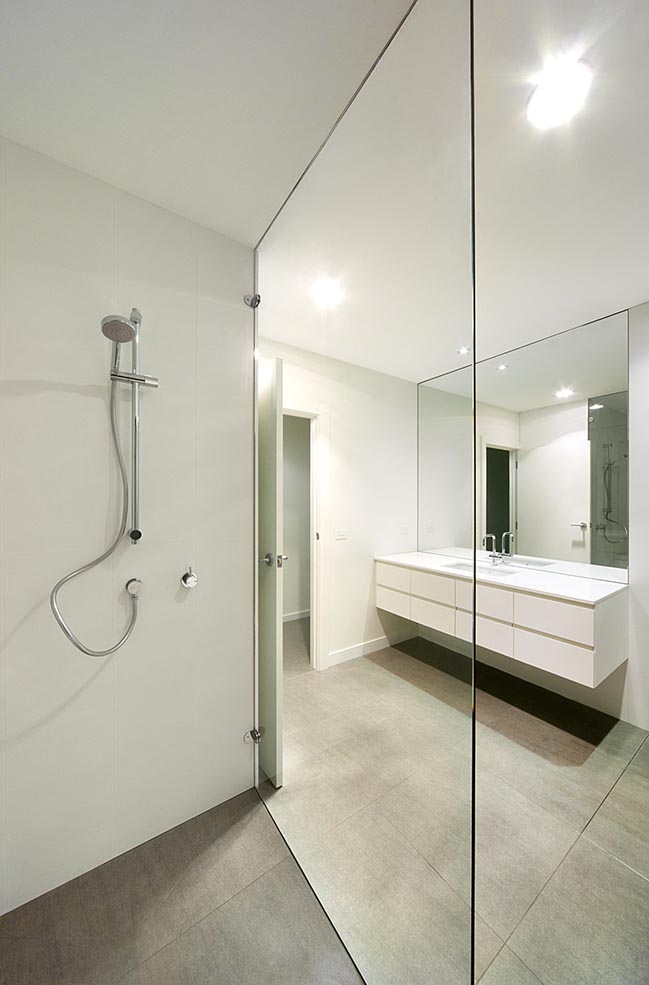
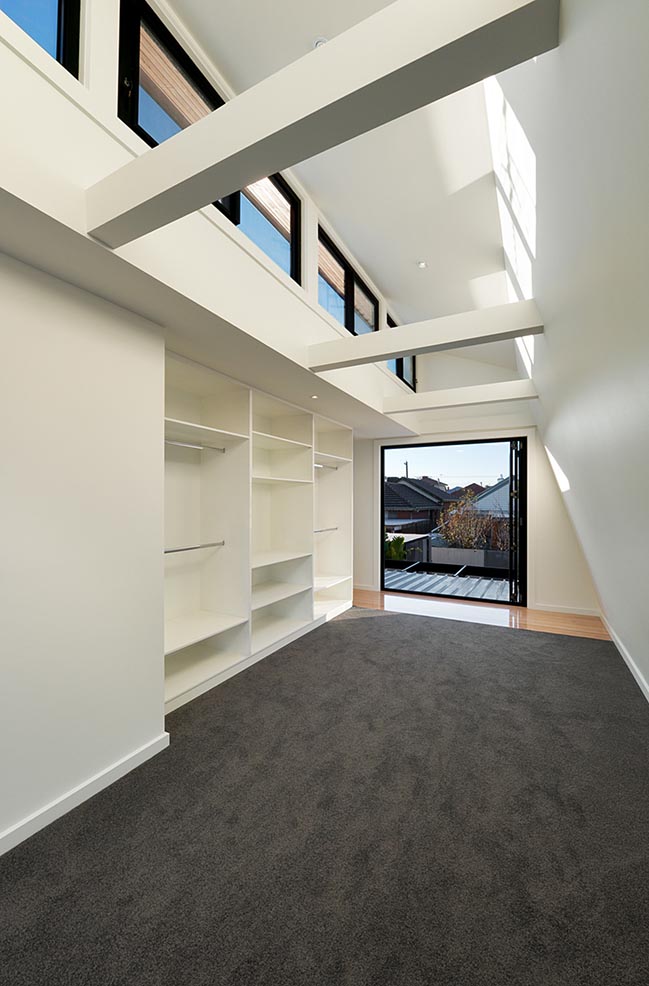
> YOU MAY ALSO LIKE: Jazz Up Residence in Melbourne by SWG Studio
Sustainable Terrace in Melbourne by Green Sheep Collective
01 / 21 / 2019 This modern terrace house brings great amenity to a challenging site, creating beautiful indoor spaces with great flexibility of function and connection to the outdoors
You might also like:
Recommended post: Vanke Wonderland City Villa Model Room by WJ STUDIO
