07 / 20
2018
For this two bedroom top floor apartment in the Upper East Side of Manhattan, Handwerk Art and Design re-claimed some of the most treasured of New York City spaces.
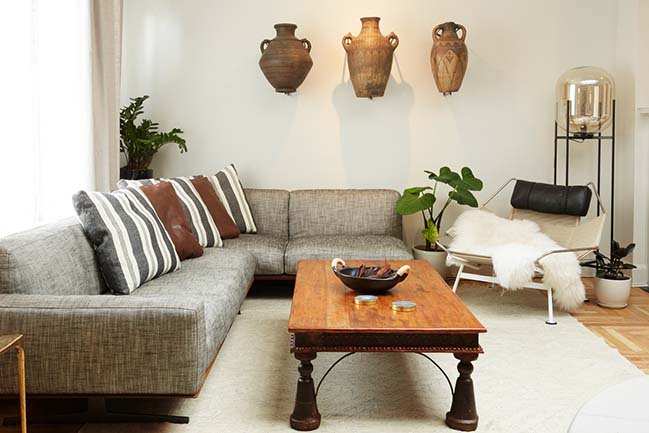
Architect: Handwerk Art and Design
Location: New York City, USA
Year: 2018
Project size: 1,200 ft2
Photography: Perry E. Hall
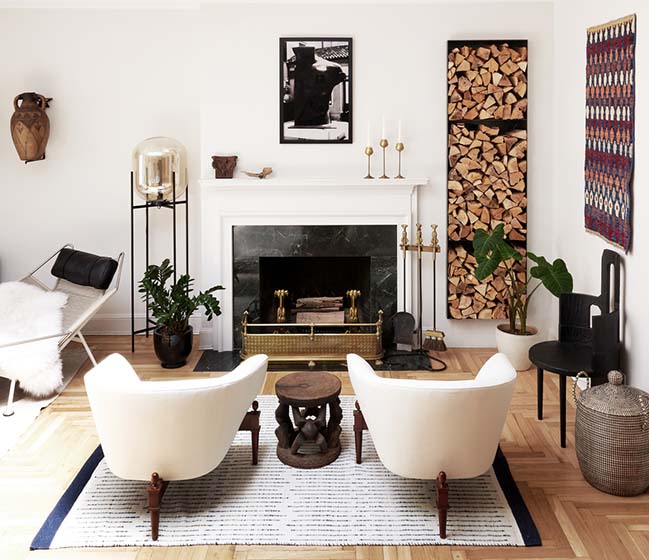
From the architect: Using one of NYC's most coveted domestic amenities, ample closet space, we’ve created pocket-rooms for the home, including a speakeasy, hidden library, and dressing valet. These are hidden around the home and only discovered by the most curious guests…
The client lived in Mauritania when younger, so we’ve worked objects and textures from the region into the design to remind him of those days.
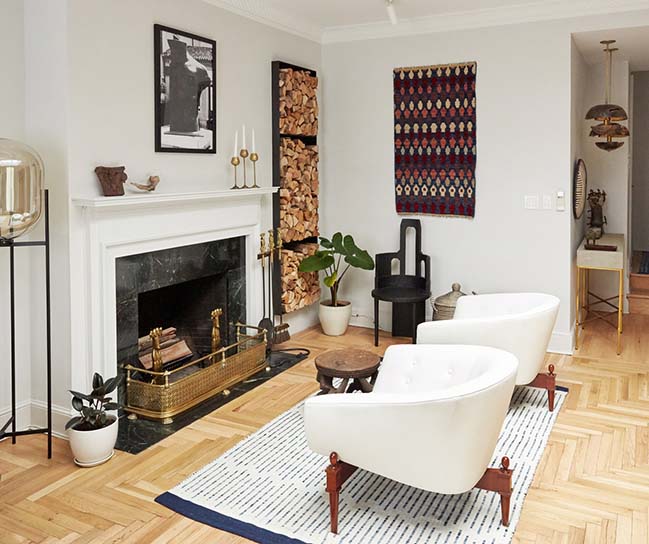
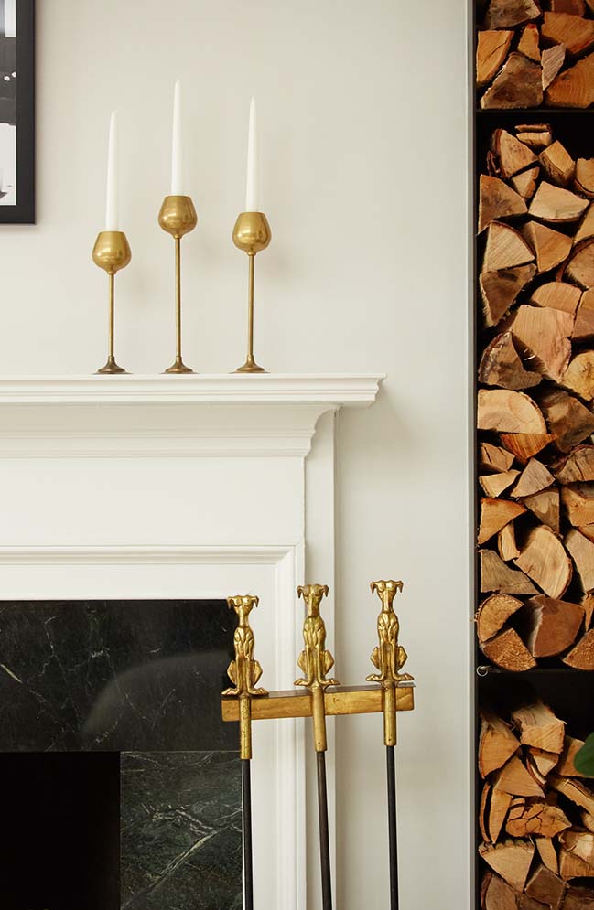
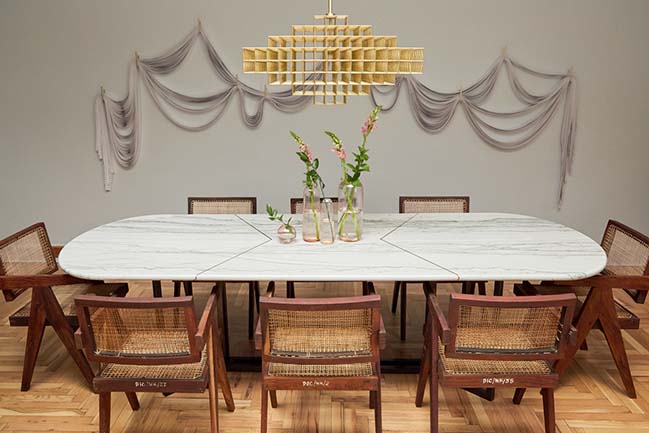
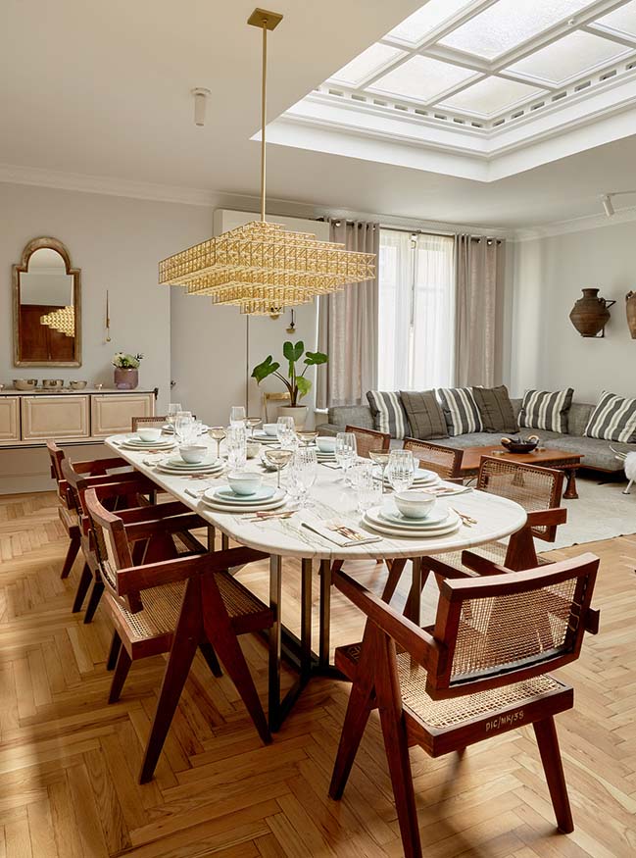
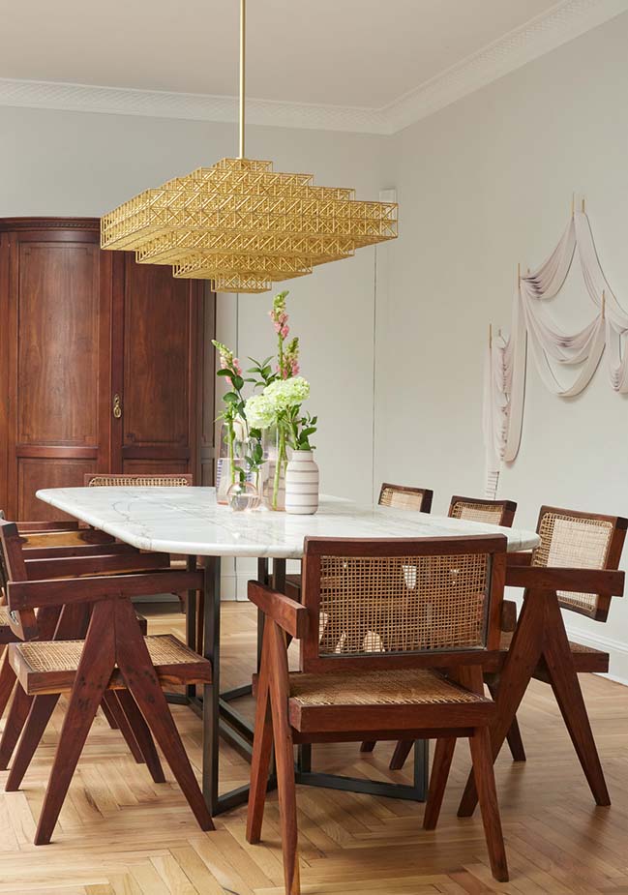
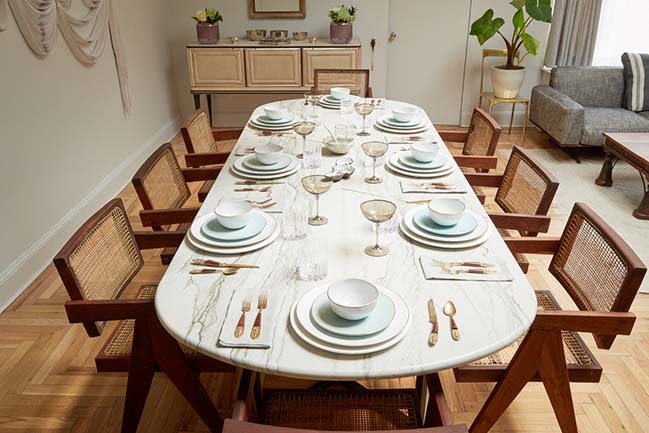
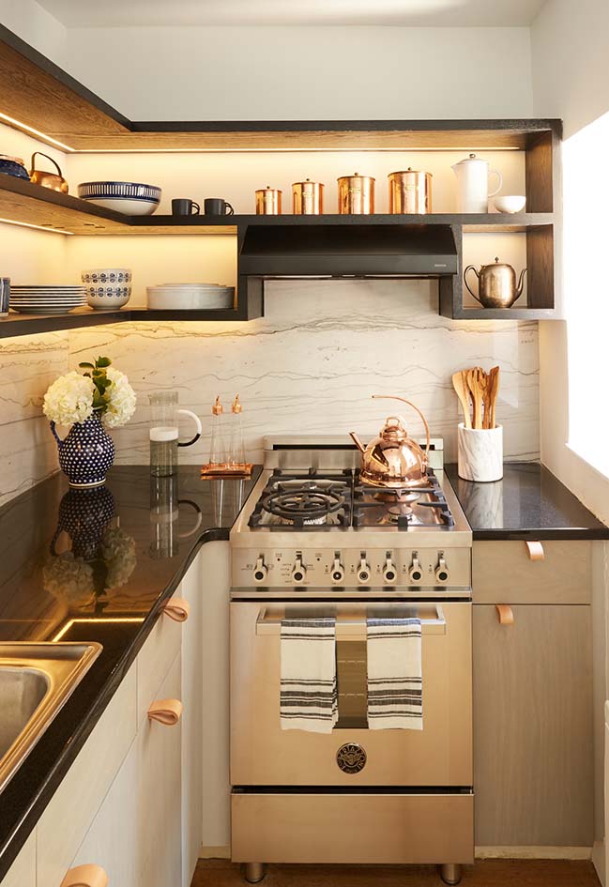
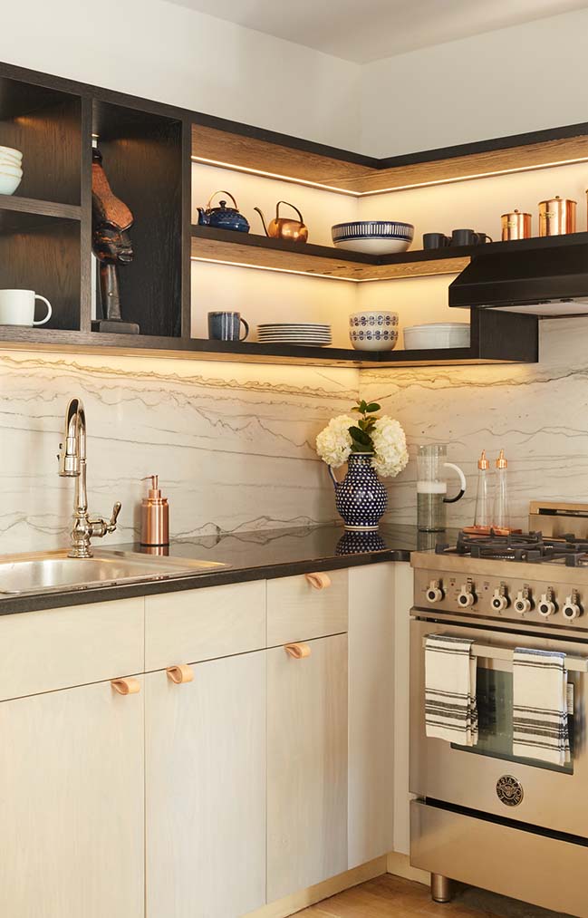
> You may also like: Small vacation house in New York by Gluck+
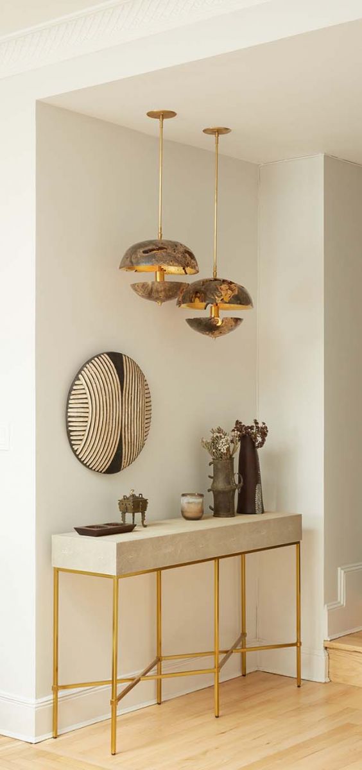
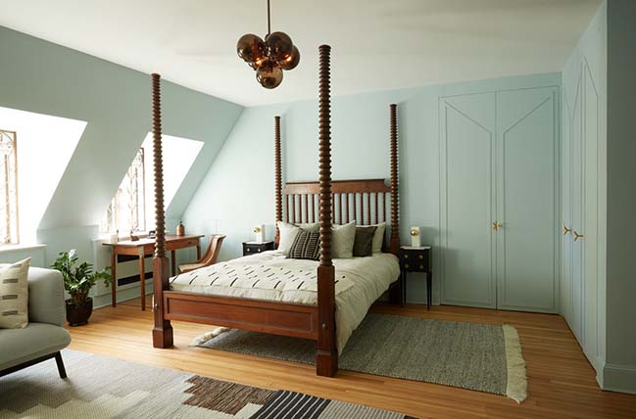
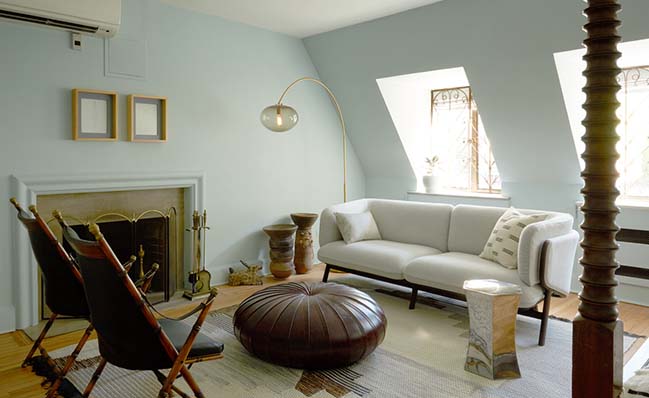
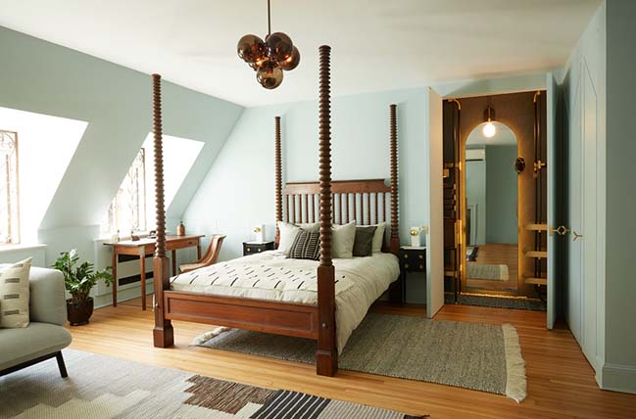
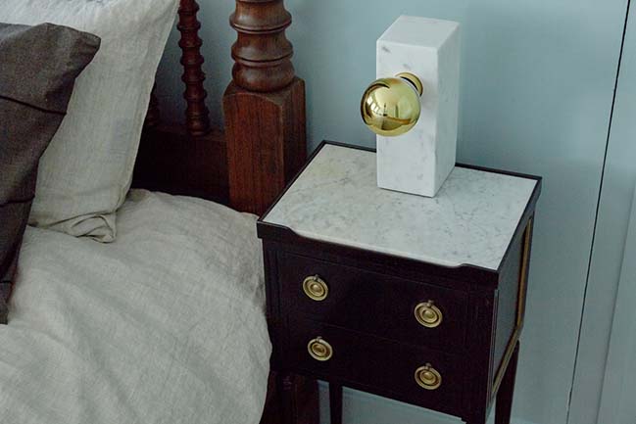
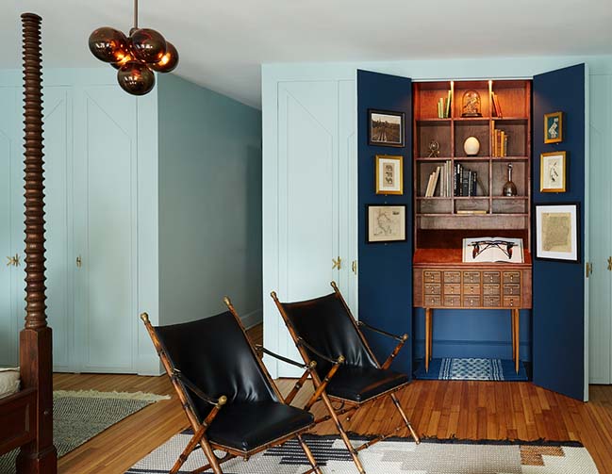
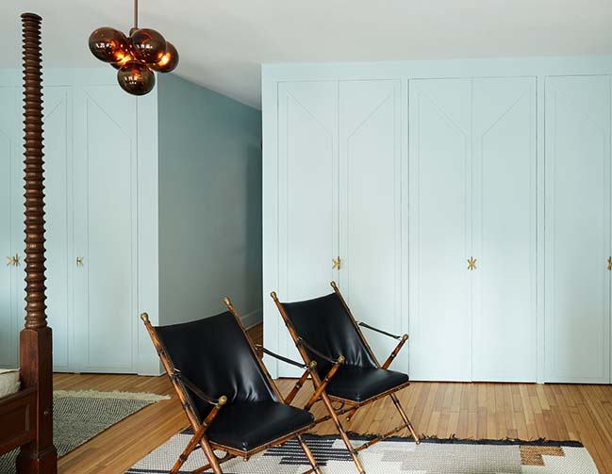
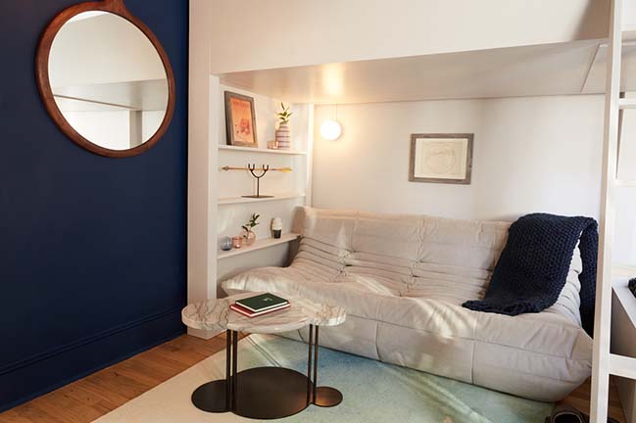
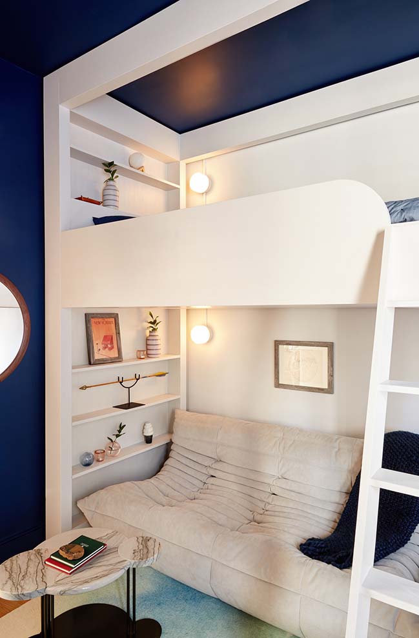
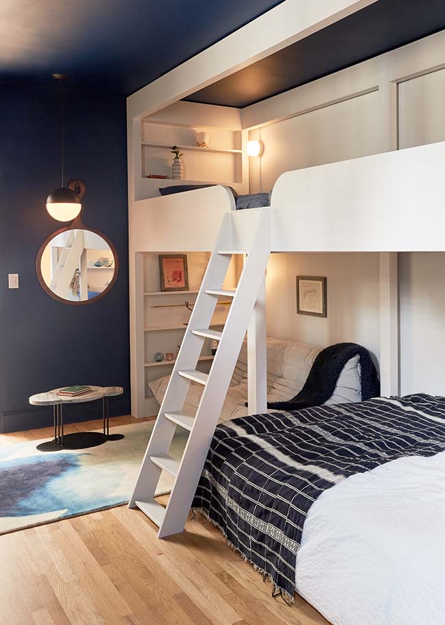
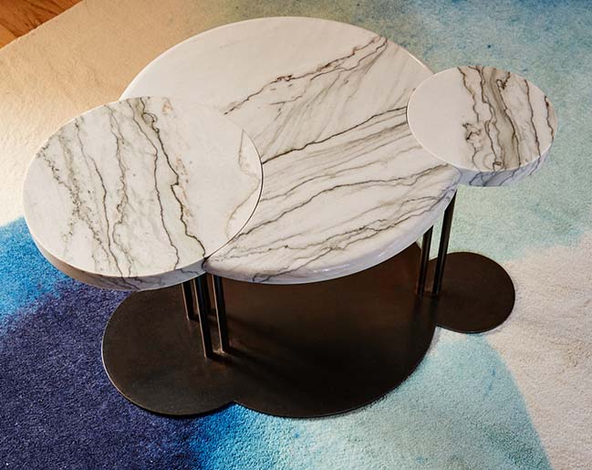
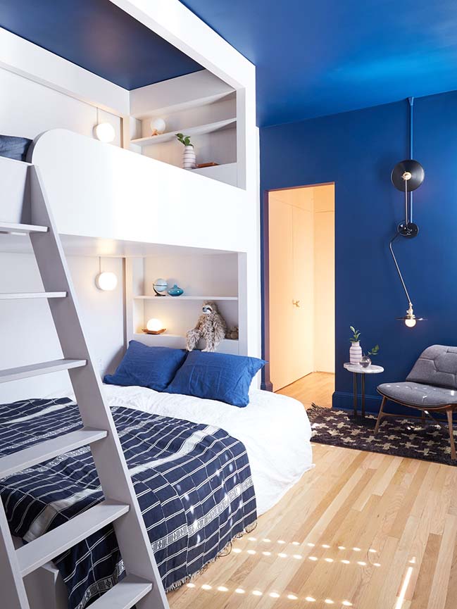
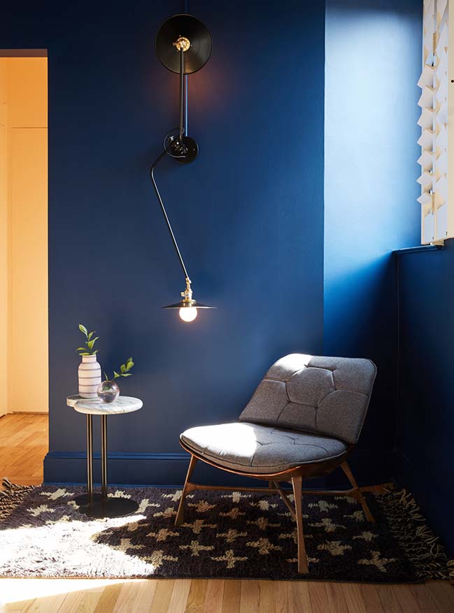
> You may also like: Barn House in New York by Sigurd Larsen
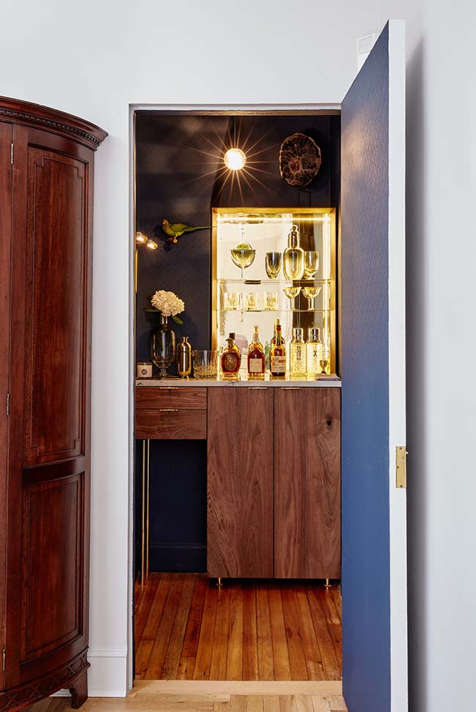
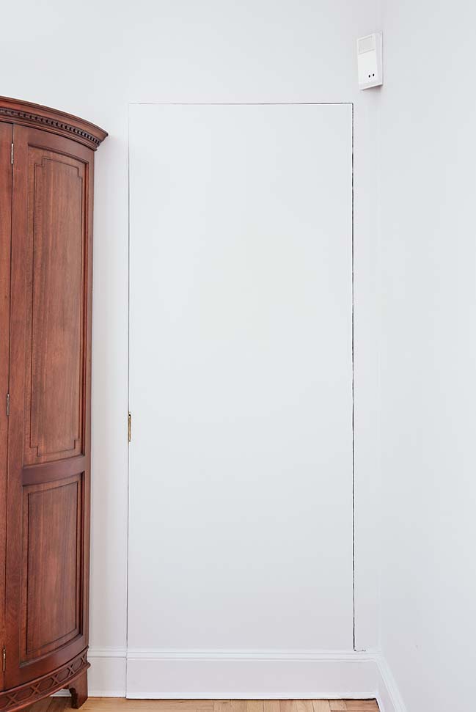
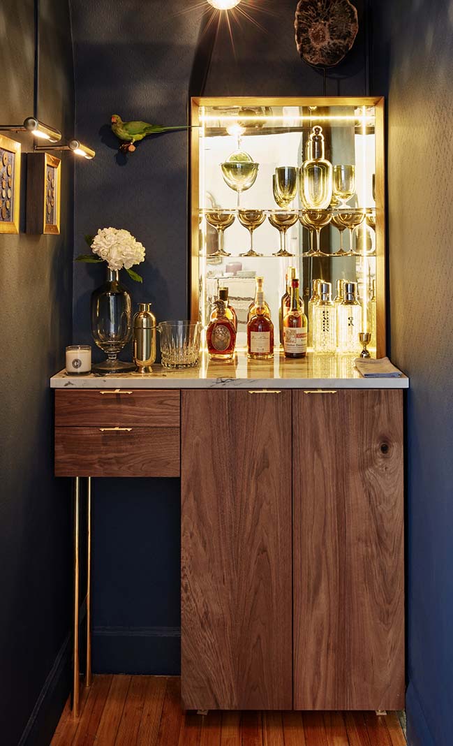
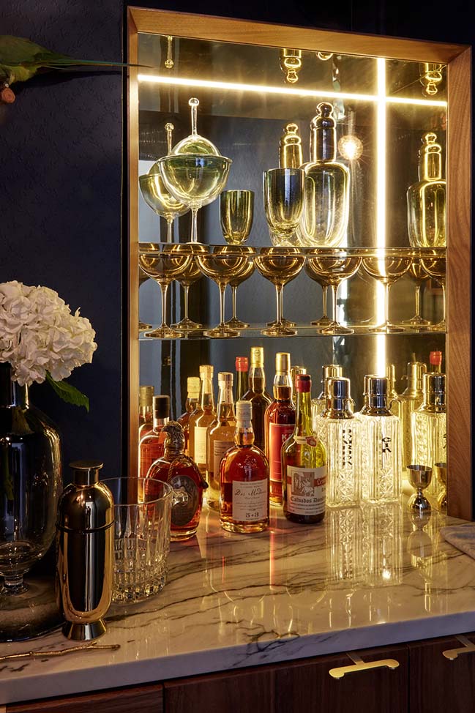
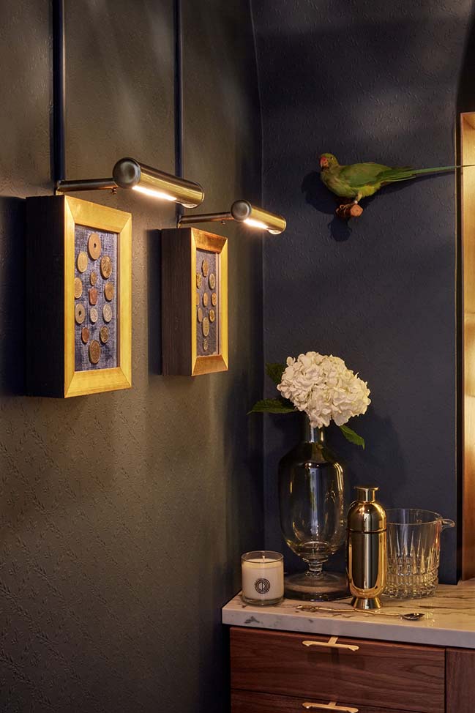
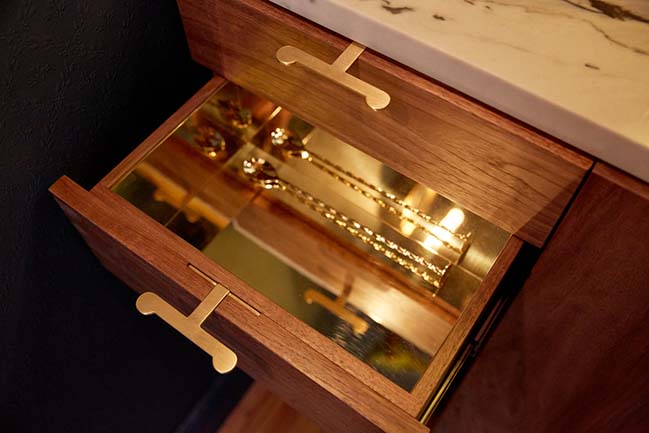
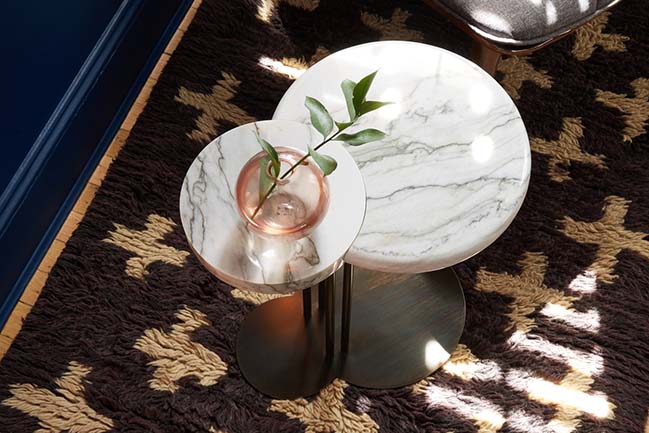
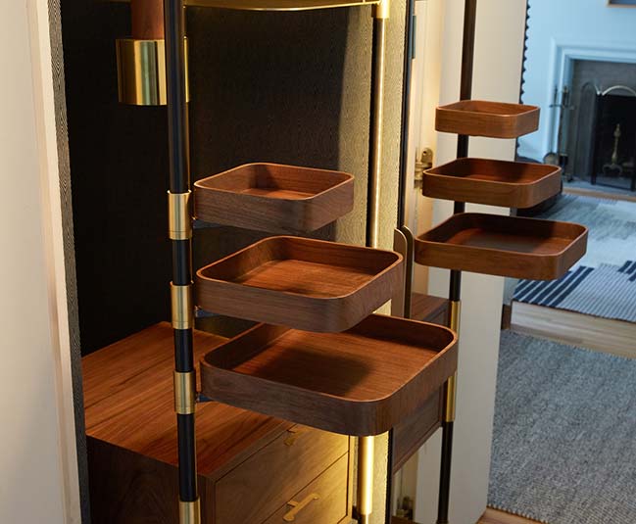
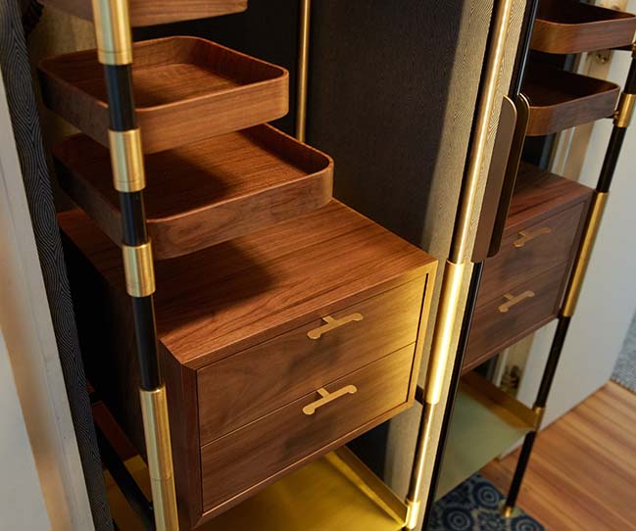
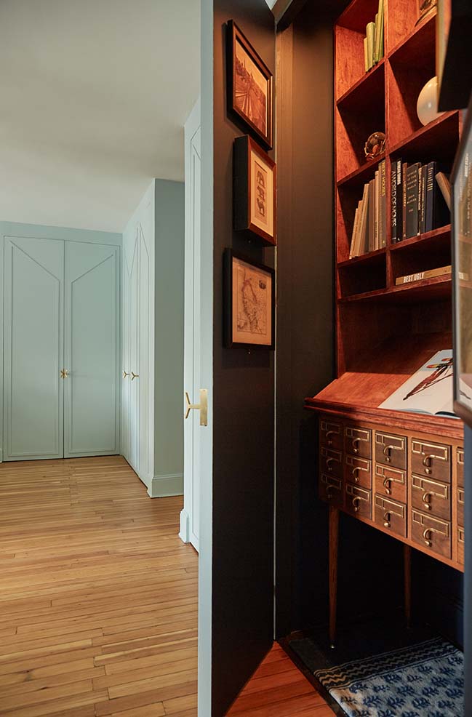
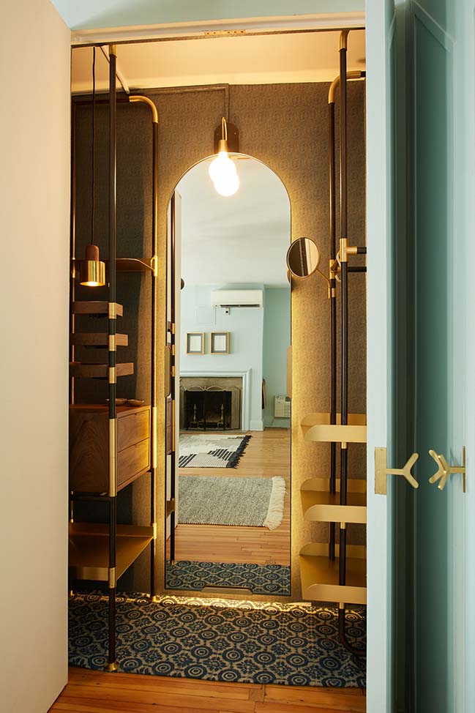
> You may also like: Luxury penthouse in New York by ODA Architecture
The Barclay Apartment in New York by Handwerk Art and Design
07 / 20 / 2018 For this two bedroom top floor apartment in the Upper East Side of Manhattan, Handwerk Art and Design re-claimed some of the most treasured of New York City spaces
You might also like:
Recommended post: Monceau by JCPCDR architecture
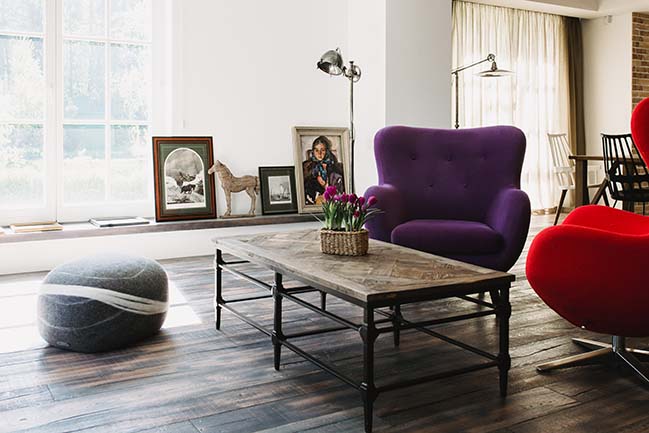

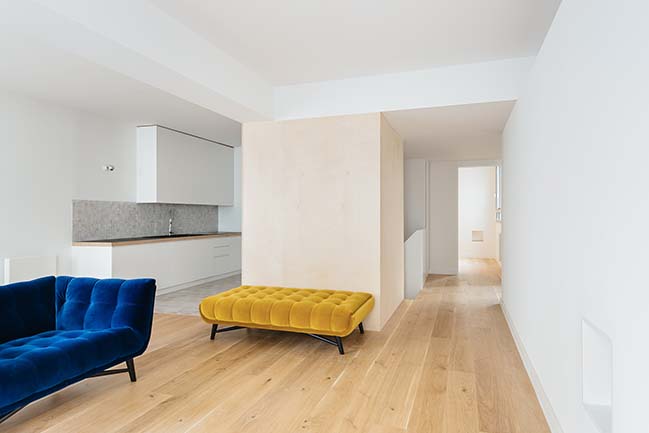
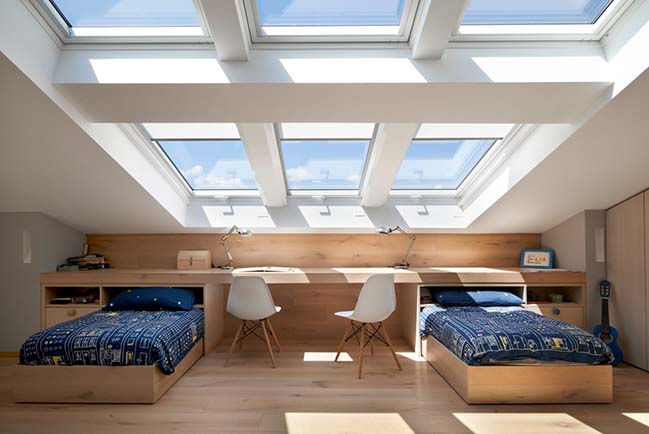
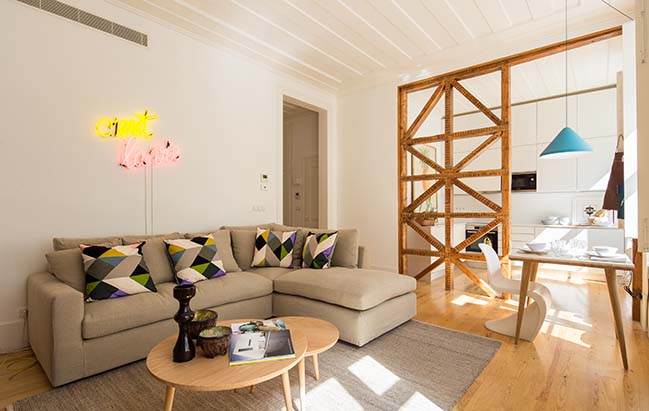
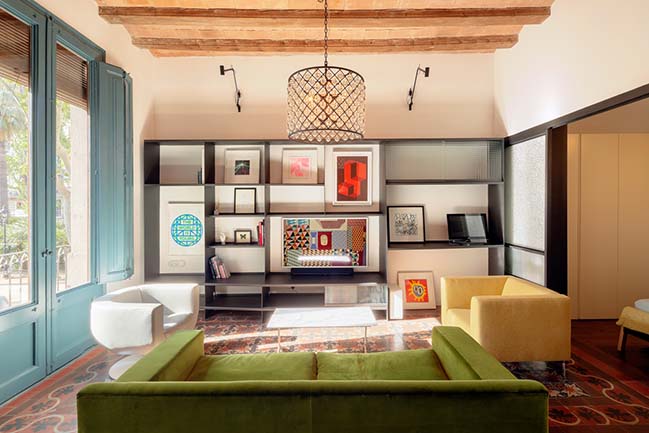
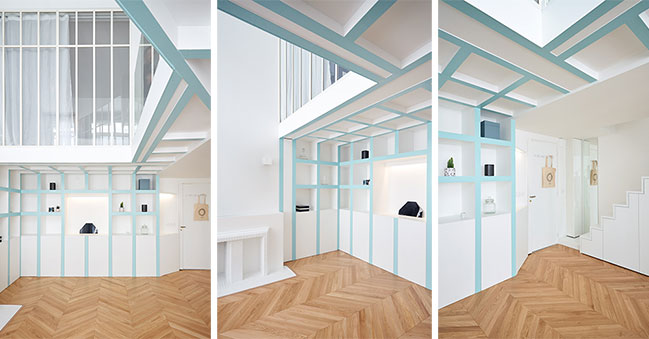









![Modern apartment design by PLASTE[R]LINA](http://88designbox.com/upload/_thumbs/Images/2015/11/19/modern-apartment-furniture-08.jpg)



