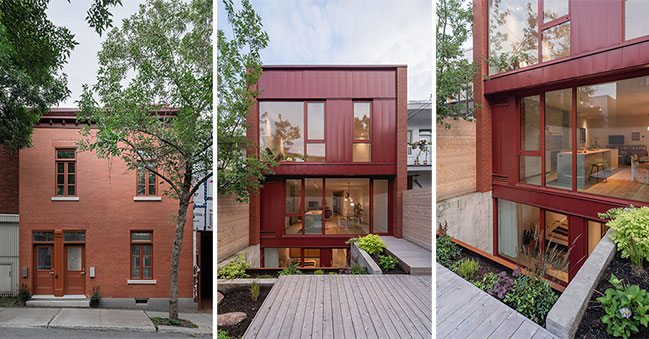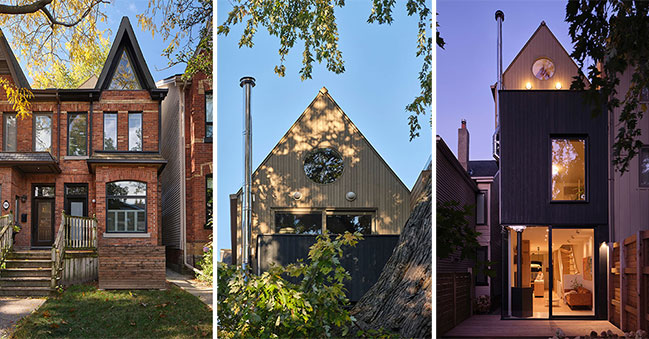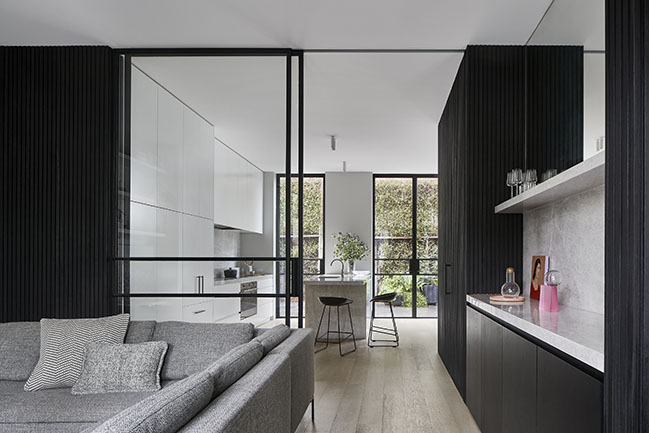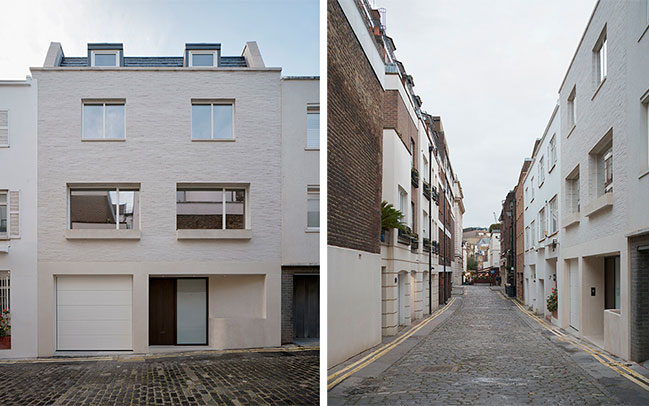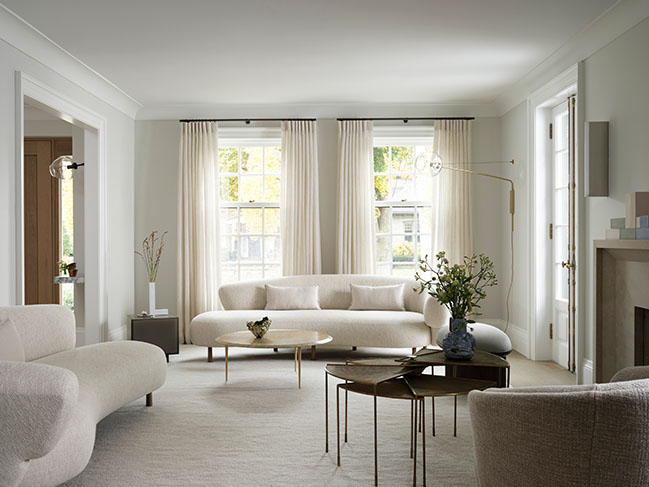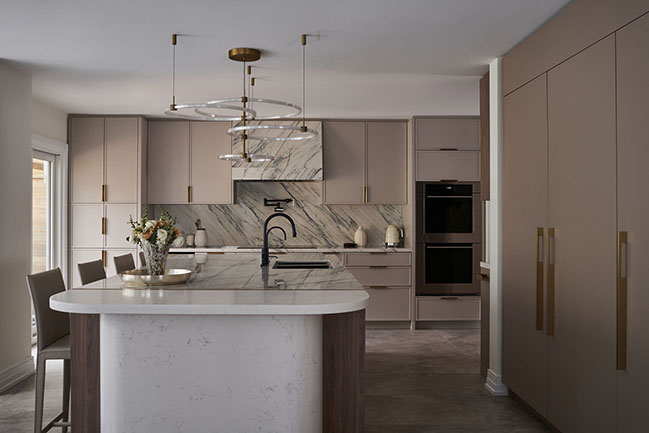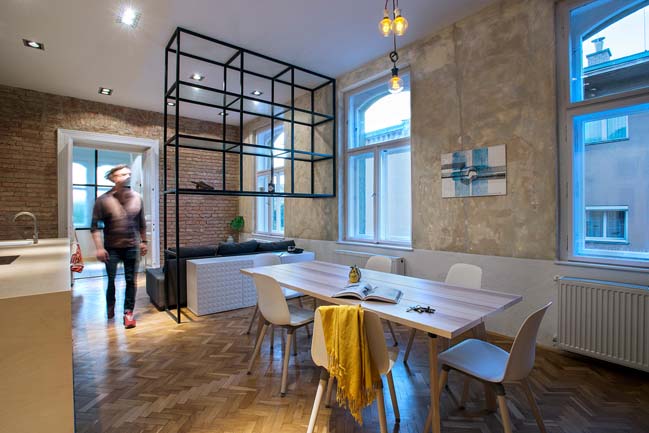09 / 25
2024
Tiny Queens Passive House designed by CO Adaptive Architecture extends the firm’s mission of retrofitting existing building stock to create energy-efficient and climate-resilient environments. The home also marks the first building project of the firm’s new construction management arm...
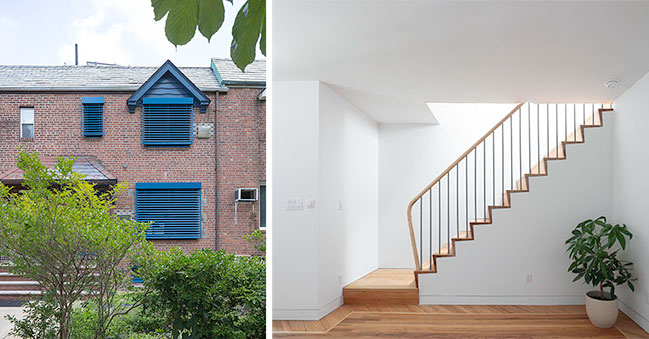
> Landmarked Chelsea Minimal Transformation by Rauch Architecture
> Windsor Terrace Townhouse by Studio Lyon Szot
From the architect: The 1,152-square-foot two-story brick townhouse, originally built in 1945, has undergone a considered “deconstruction” process by the Brooklyn-based architectural practice whereby rather than demolish the content of the existing structure, all removed materials are instead carefully separated by type and sent to new homes. “This project prioritizes careful deconstruction rather than demolition, to ensure that whatever is removed is either reused or sorted for down or up cycling,” says CO Adaptive co-principal Bobby Johnston. It also represents the firm’s least material intensive intervention to date in turning an existing building into a certified Passive House.
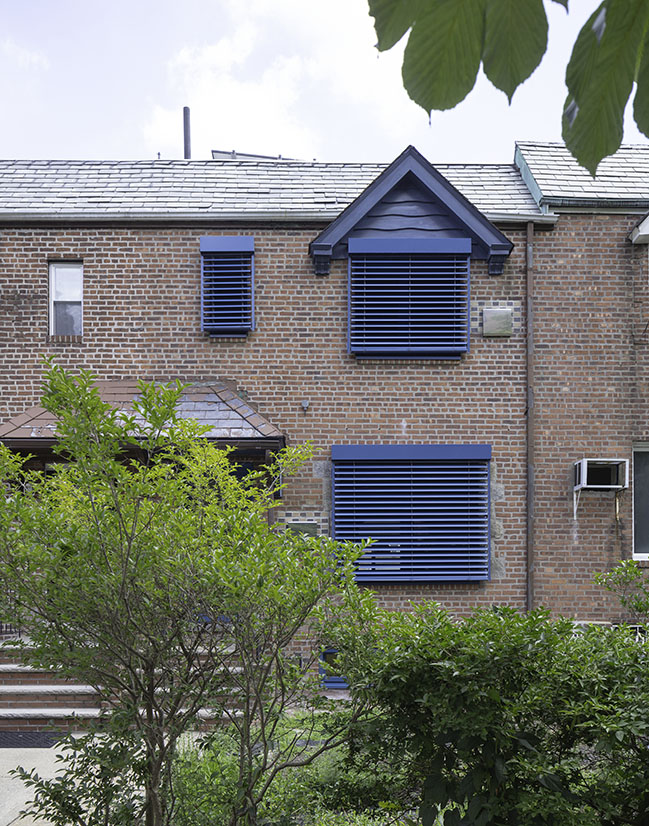
Adds Ruth Mandl, CO Adaptive co-principal, “We believe building to Passive House standards is the future of ensuring resilience for our cities, particularly in the restoration and upgrade of the older building stock. We want to work on simplifying and scaling this endeavor; ideally ensuring that we can bring the cost down on Passive House for our clients, and make it a solution that is more affordable and available.”
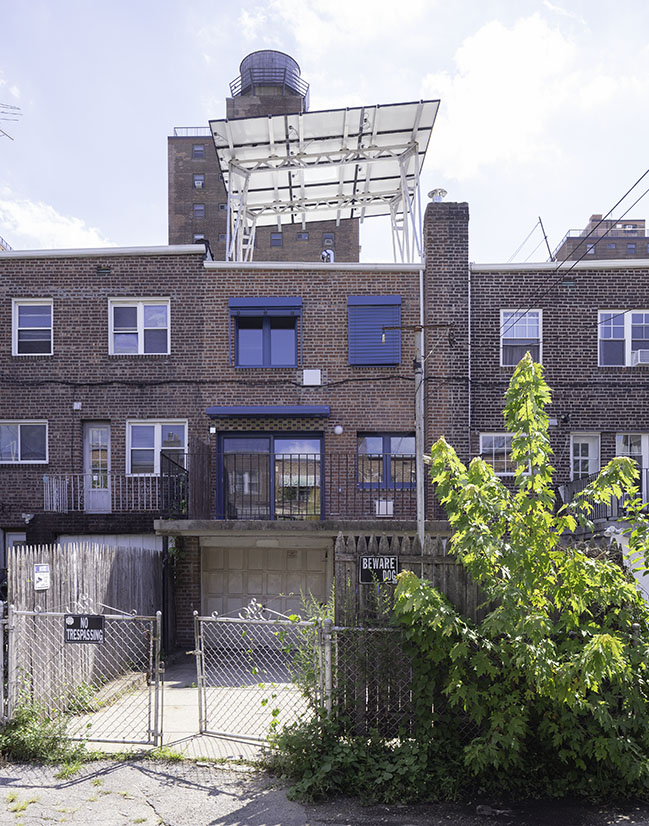
CO Adaptive’s renovation of the tiny three bedroom, 2 bathroom single-family townhouse maintained much of the original program and existing framing, since the original layout was already efficiently planned. Rooms were kept in their original location, but intentional modifications were made to bring the house to Passive House standards including the firm’s careful deconstruction of the perimeter of existing wood floor and subfloors. In doing so, CO Adaptive was able to tape and air-seal the existing wood joists and to install the airtight membrane, keeping the existing floor build-up, which was in good condition, otherwise intact. To commemorate this move, CO Adaptive installed a new wood perimeter at an angle to the existing flooring, and used reclaimed local red oak to match what was already there.
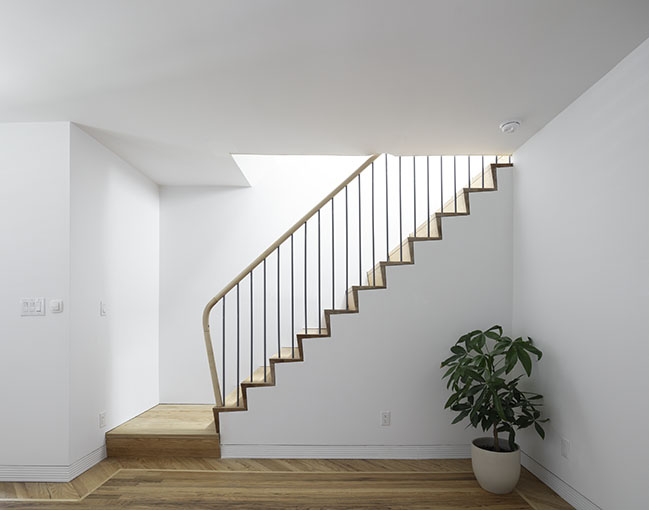
In the back of the house, the firm inserted new large apertures in the dining room overlooking the rear deck, and in turn bringing in more natural light throughout the home.
While the programmatic changes were limited, the home has been transformed into a fully electrified house, complete with a new solar canopy on the rooftop by Brooklyn Solarworks. By employing this new Passive House envelope, the home becomes Net Positive, with the solar array providing more than enough energy to cover the significantly reduced heating and cooling loads of the building, in addition to heating water, cooking with an induction stovetop and charging an electric vehicle.
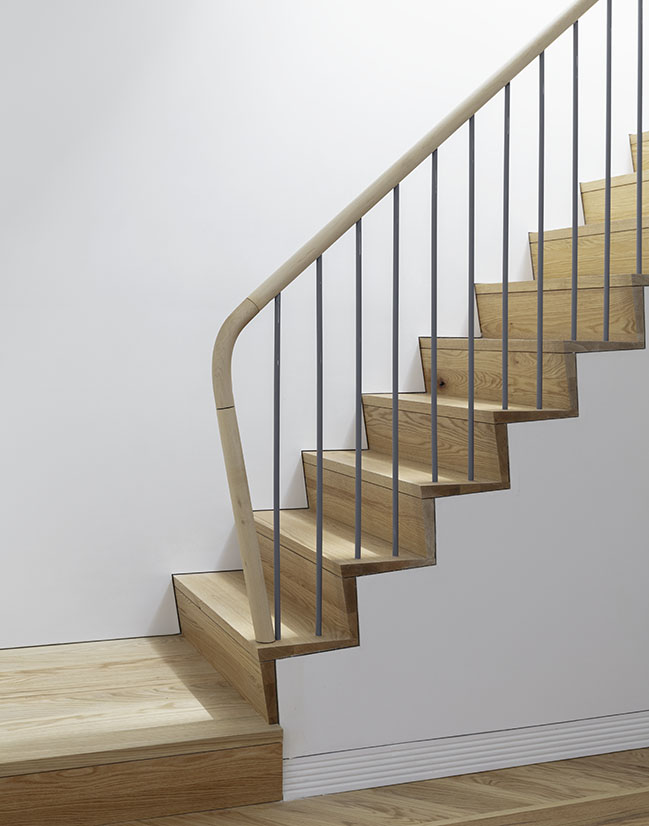
Existing openings in the masonry facade previously used for through-wall air conditioning units are being used for the new ERV (energy recovery ventilator) system, which helps control humidity levels in the home while also cleaning the indoor air. A checkerboard brick infill pattern on the building’s facade denotes all exterior changes to the facade.
In addition, South facing openings received new operable exterior shades by Hella in bright blue to match the new metal window frames, keeping the hot summer sun out before it has a chance to heat up the house.
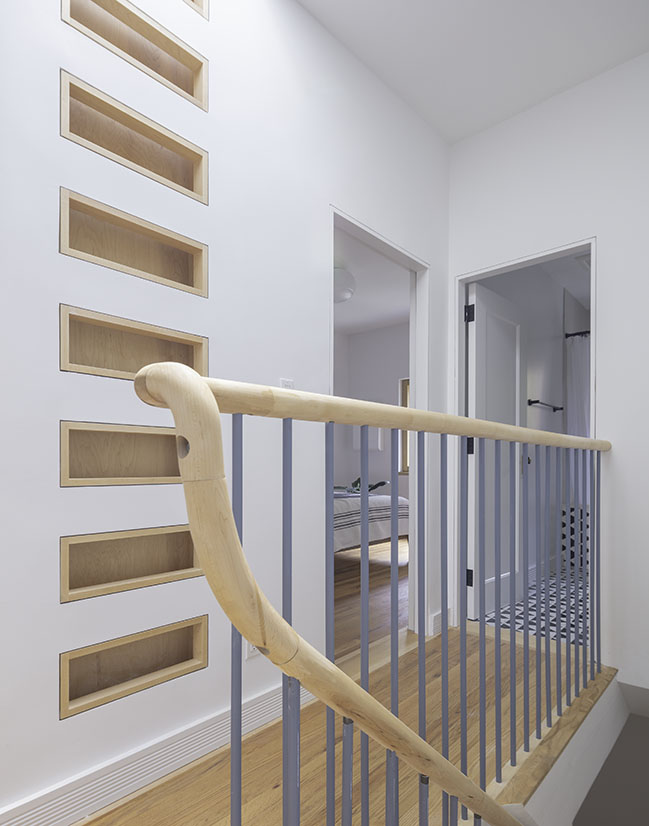
All finishes throughout the home were redone with the exception of the existing wood floor. The material palette is made up of all natural materials, which includes a lime and sand-based plaster layer forming the initial natural vapor retarder on the interior, while ensuring the porous masonry wall can breathe and dry-out. The floors in the kitchen are covered in red linoleum, a natural floor finish, made of solidified linseed oil, pine resin and sawdust, providing a softer finish underfoot in the kitchen. Kitchen millwork is made of maple-faced plywood, while the countertops and the backsplash are blue porcelain with color speckles. The porcelain tile in the bathroom is a light gray.
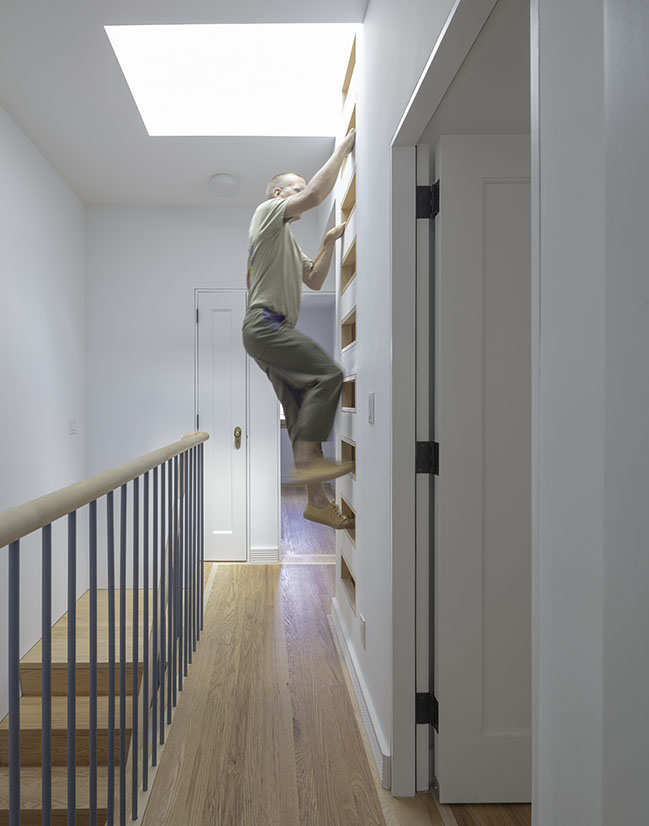
Architect: CO Adaptive Architecture
Location: Queens, NY, USA
Construction Management: CO Adaptive Building
MEPS Engineers: ABS Engineering
Structural Engineers: ADoF Structural Engineers
Construction Manager: CO Adaptive Building
Solar Panel Installation: Brooklyn SolarWorks
Kitchen Millwork: Armada
Wood flooring, stair and other millwork: Trilox
Photography: Naho Kubota
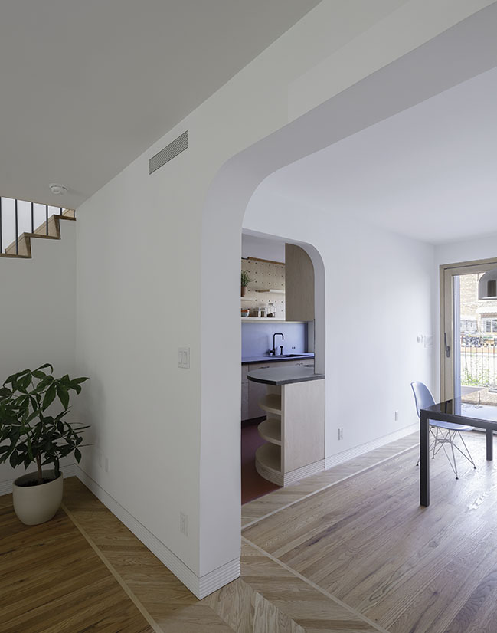
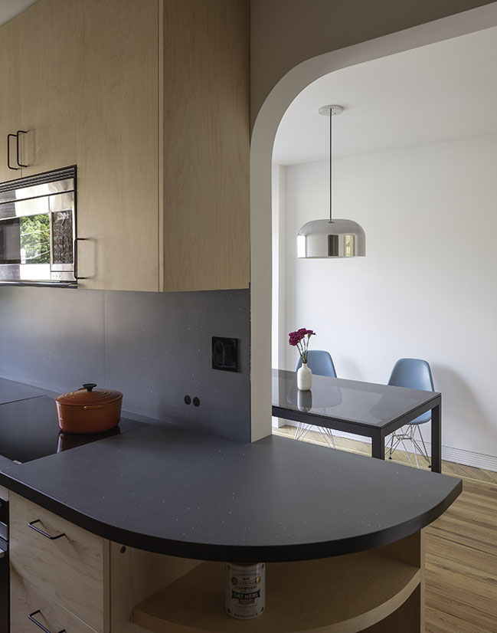
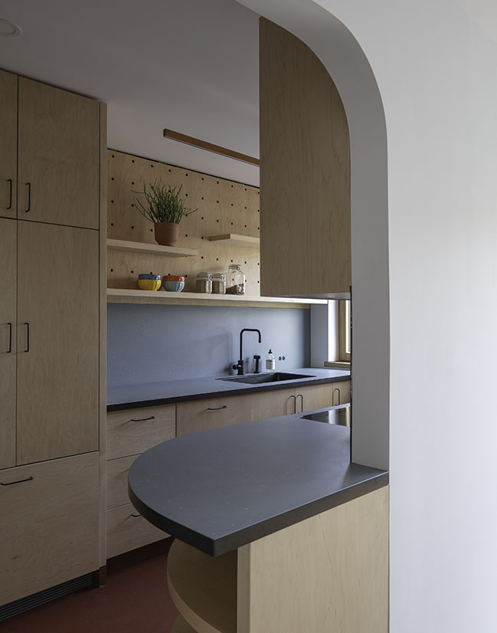
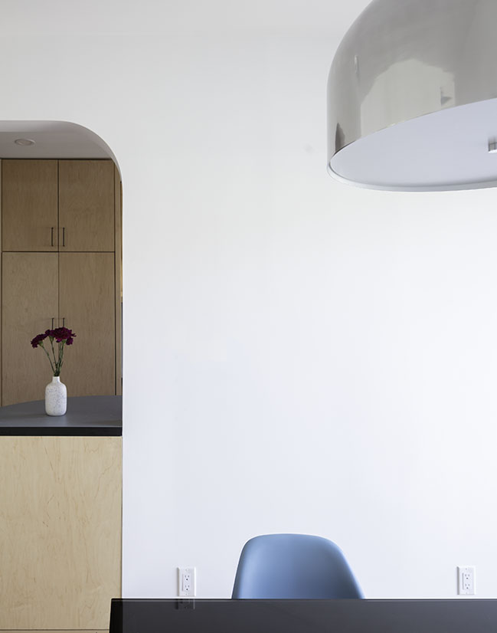
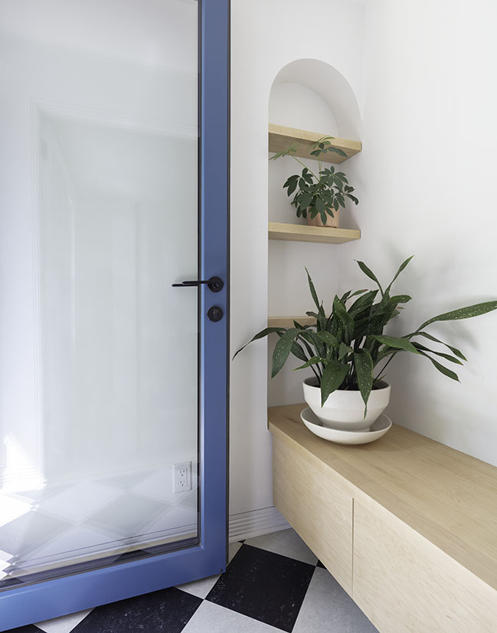
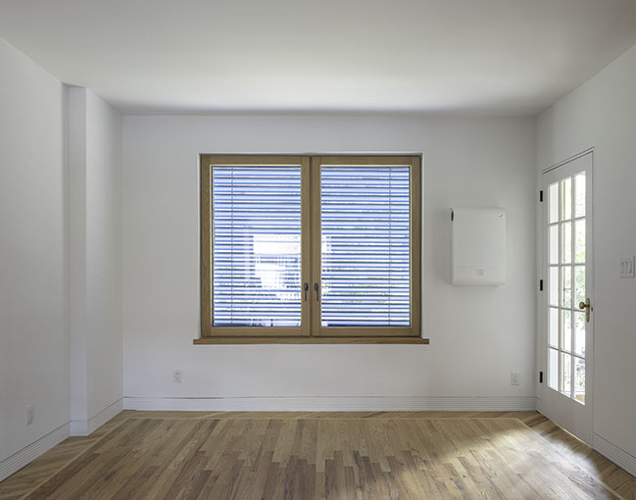
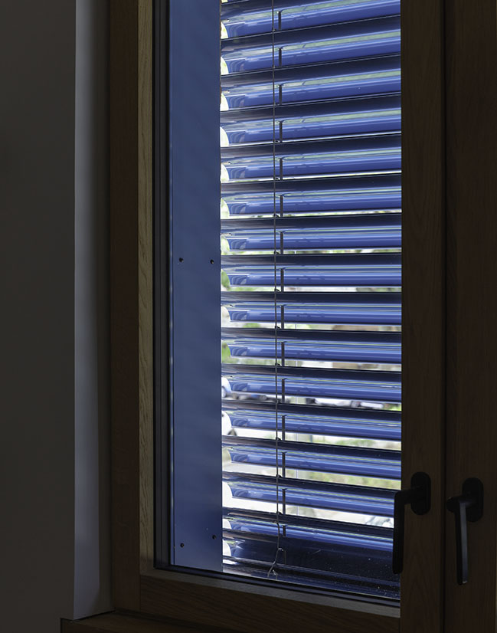
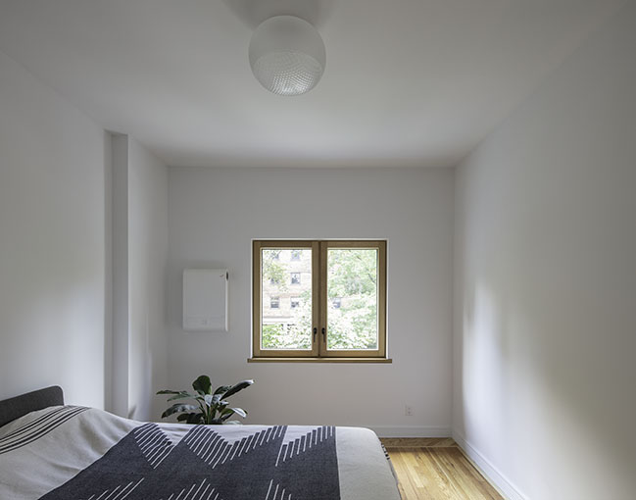
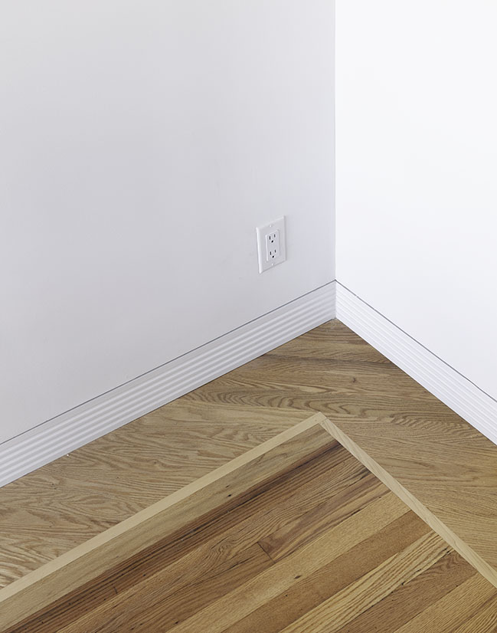
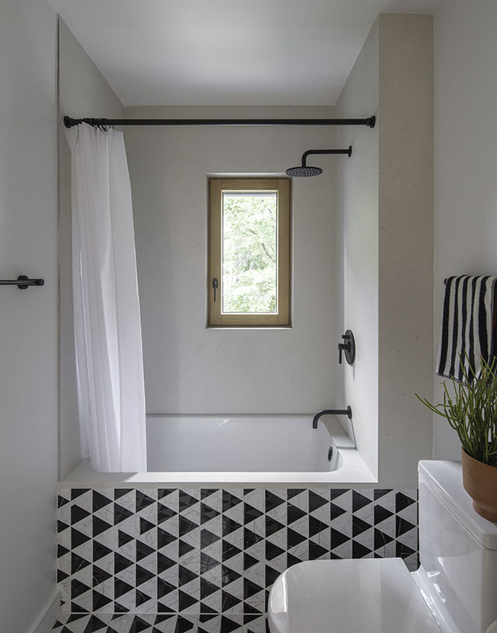
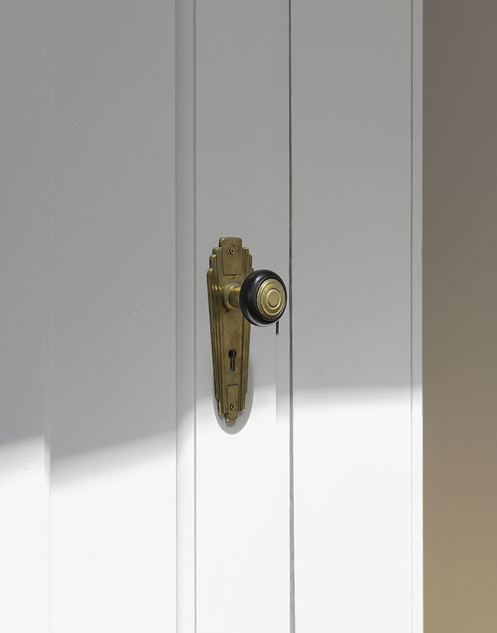
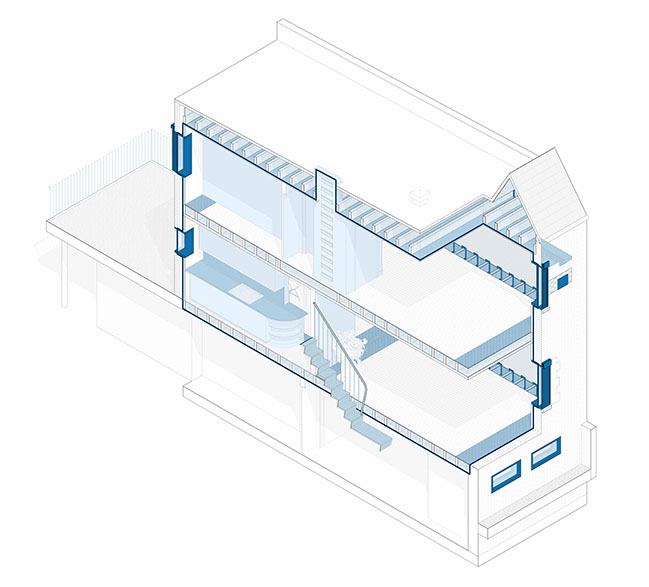
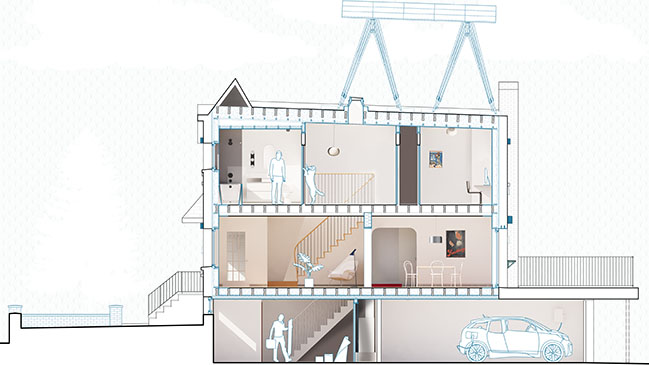
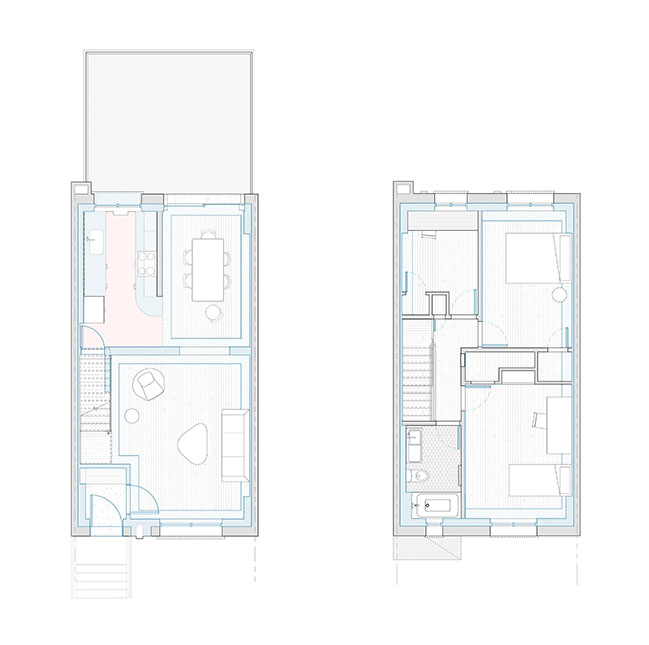
Tiny Queens Passive House by CO Adaptive Architecture
09 / 25 / 2024 Tiny Queens Passive House designed by CO Adaptive Architecture extends the firm's mission of retrofitting existing building stock to create energy-efficient and climate-resilient environments...
You might also like:
Recommended post: Heroes Apartment by GASPARBONTA
