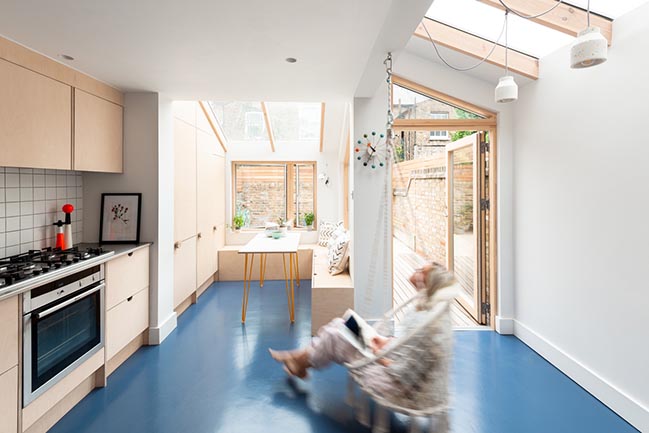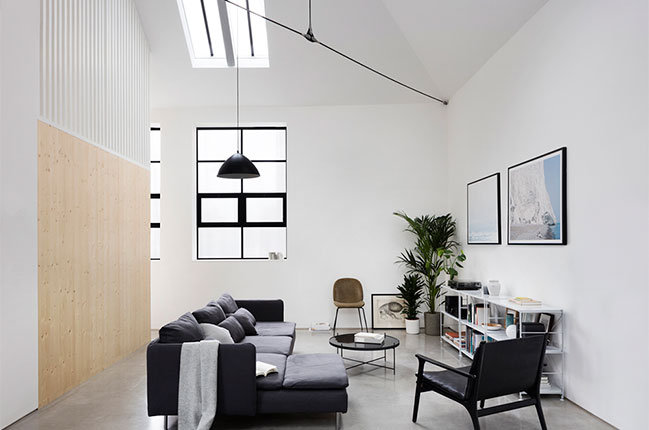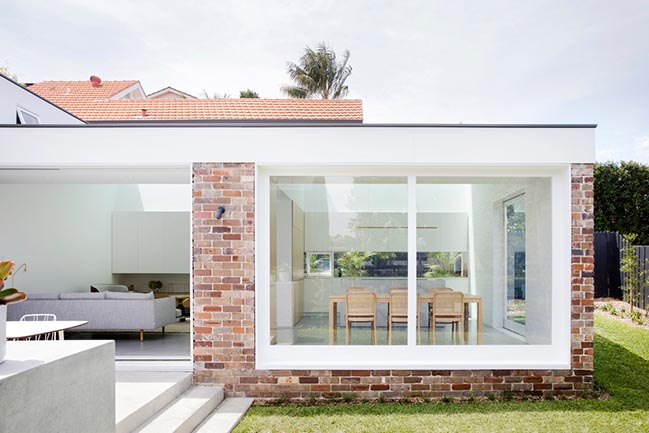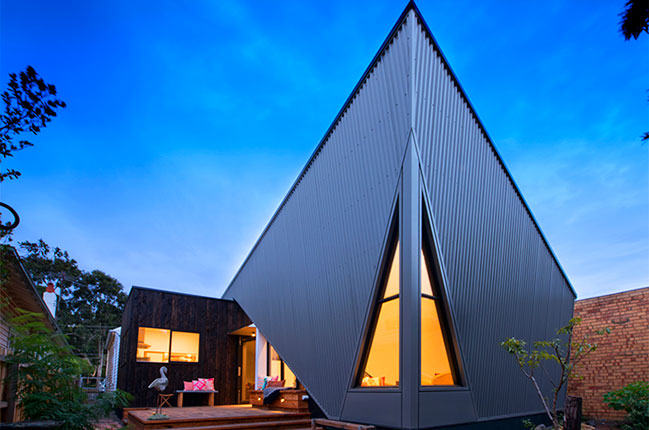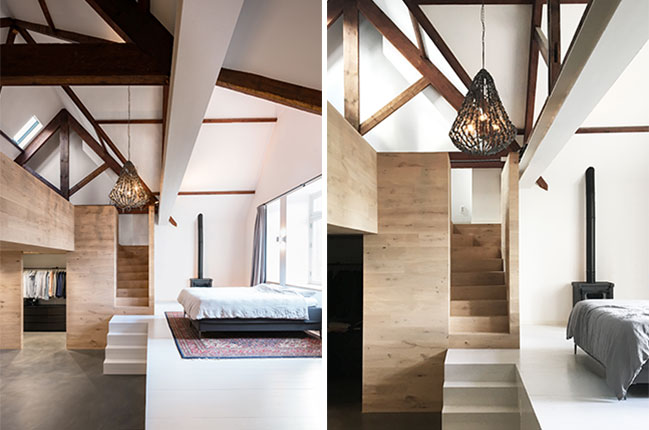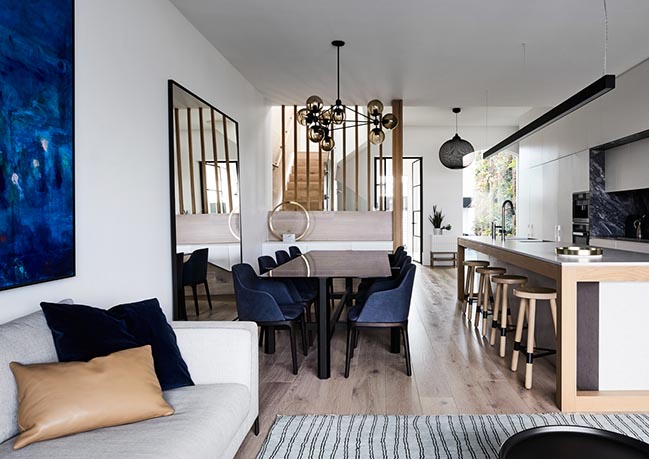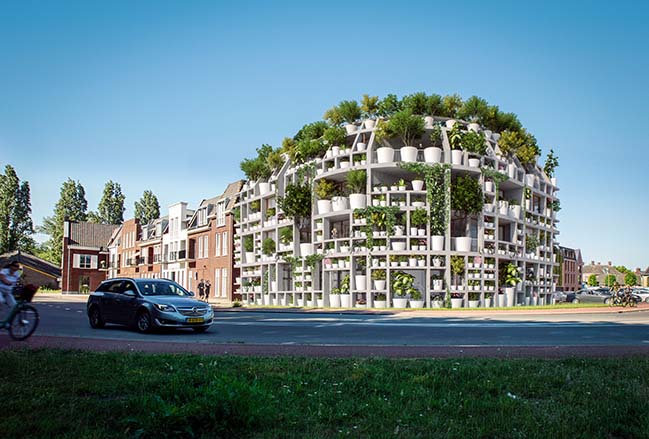02 / 20
2019
Tiny Tower places a 1250 SF home on a 12’ by 29’ lot, whose similarly scaled neighbors are currently used as single-car parking and rear yards for the adjacent houses. An expanded section that maximizes height under the zoning code as well as depth of foundation creates six levels of usable space. The design promotes vertical living for both indoor and outdoor space, occupying the entire footprint of the site in the required setbacks with a lower level window garden, a second level walk out terrace, and a roof deck.
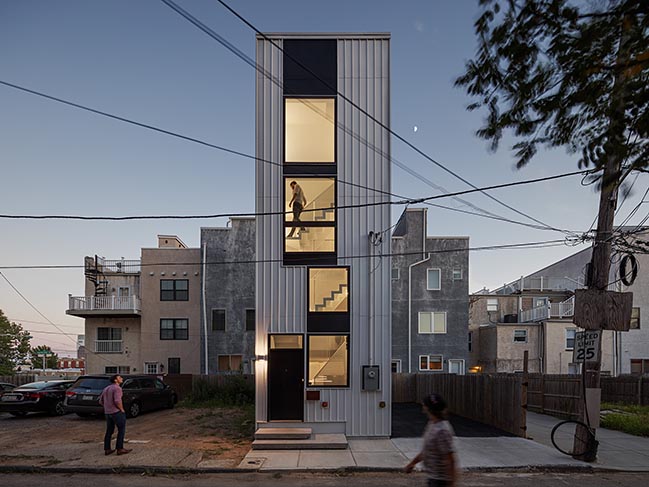
Architect: ISA
Location: Philadelphia
Year: 2018
Diagrams: ISA
Photography: Sam Oberter Photography

From the architect: Philadelphia’s Brewerytown neighborhood is revitalizing, with many new buildings infilling lots left vacant by decades of disinvestment. Early waves of redevelopment tend to take advantage of sites with standard dimensions, but the area’s urban grid includes many underutilized extra small parcels facing alley streets. Unlocking the development potential of these tiny sites is critical as the city looks to increase its supply of low-cost housing for a diverse range of lifestyles.
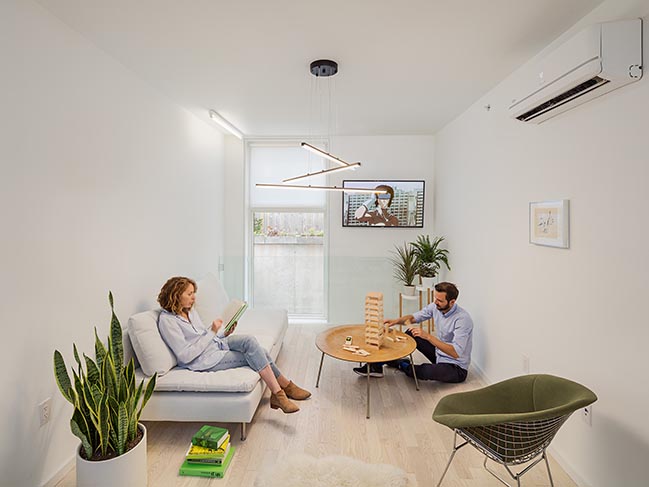
This house was built to Energystar performance standards. A cool, white roof membrane was used to reduce summer heat gain. Ductless mini-split units on each level micro-zone the overall building. Extensive use of steel in the structure, stair and cladding contains recycled content and is resilient through time. This house was built to Energystar performance standards. A cool, white roof membrane was used to reduce summer heat gain. Ductless mini-split units on each level micro-zone the overall building. Extensive use of steel in the structure, stair and cladding contains recycled content and is resilient through time.
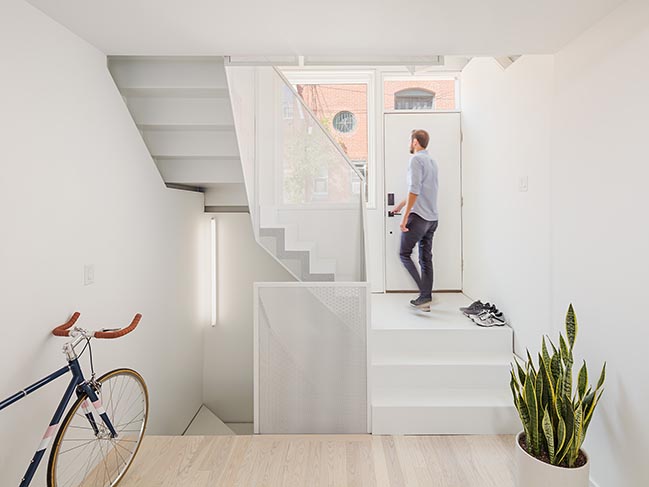
Although it measures only 38’ in height, Tiny Tower is organized like a full-scale skyscraper. Linked by a strong core of vertical circulation, each level is similar in size and quality, allowing for flexible programming. With a kitchen at the lower level and tucked away bathrooms on upper ones, each floor is free to define live, work and play in multiple configurations.
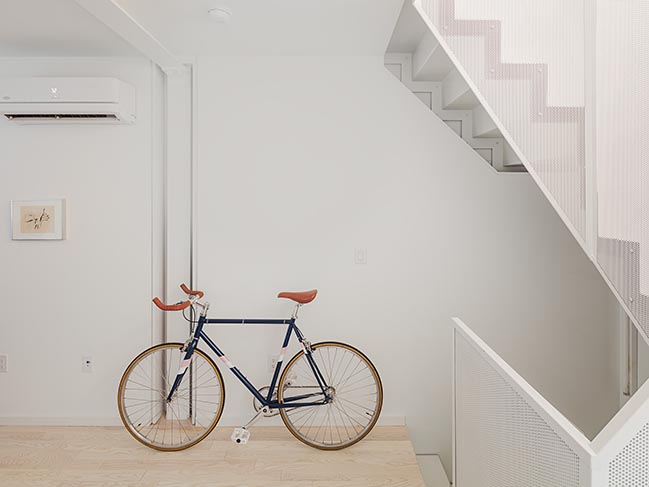
The biggest challenge in a vertical house with a tiny footprint is stair configuration. A folded plate metal stair with winder treads pushed up against the front facade of the building creates a dramatic, light-filled circulation stack that affords surprising views inside and out as well as a sense of adventure for the occupants. The experience of going up and down the stair is integral to the daily life of the building. Urban dwellers are increasingly willing to trade quantity of space for quality. Living in a small unit in a vibrant, walkable neighborhood is more desirable than a larger home in a far flung location. Tiny Tower demonstrates how small in scale can feel large in amenity and experience.
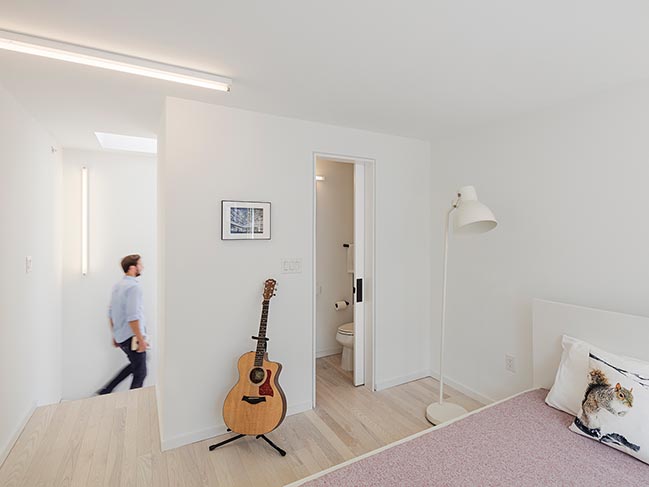
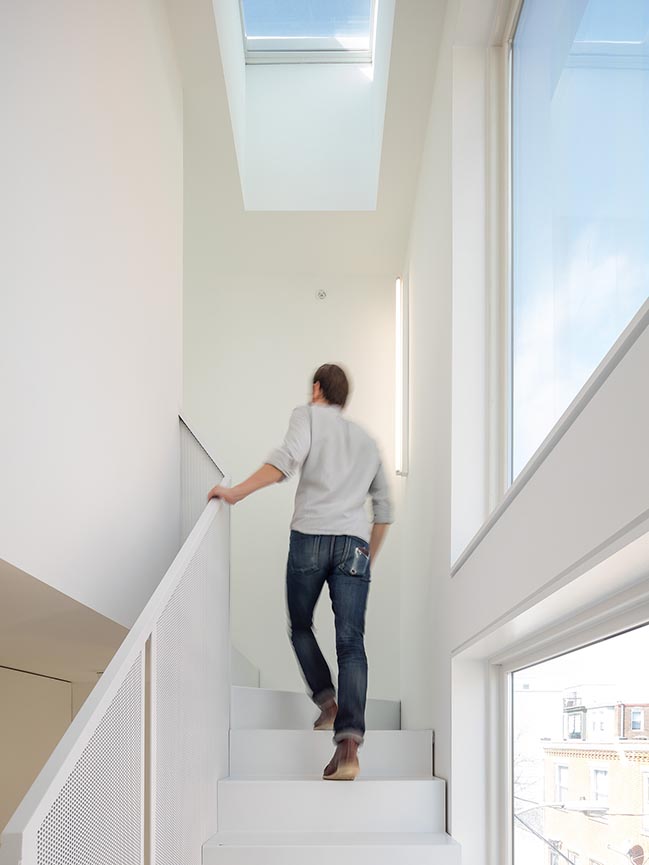
[ VIEW MORE TINY HOUSE PROJECTS ]

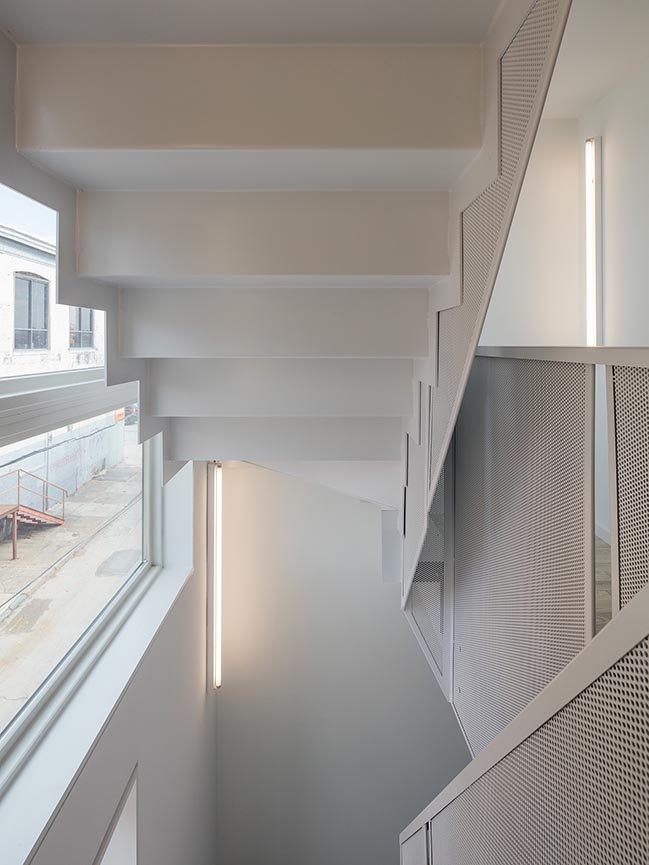
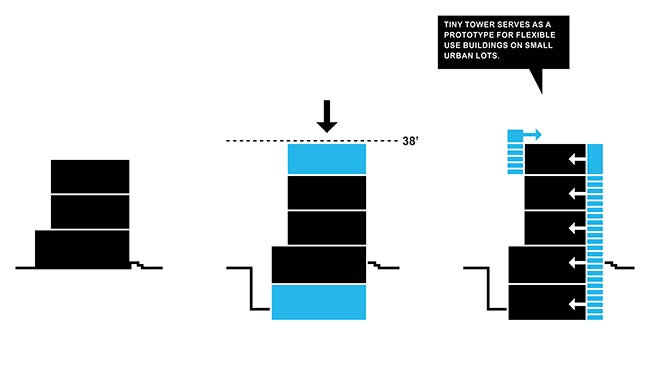
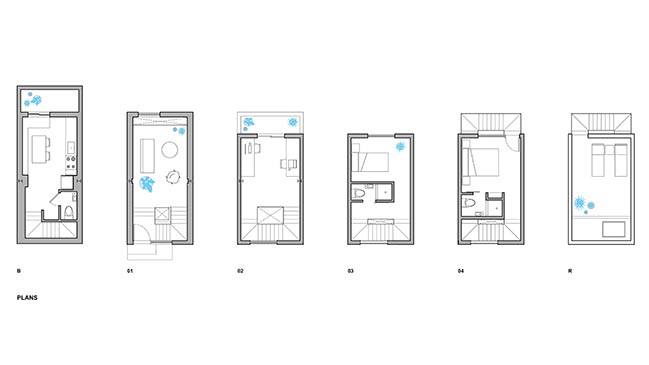
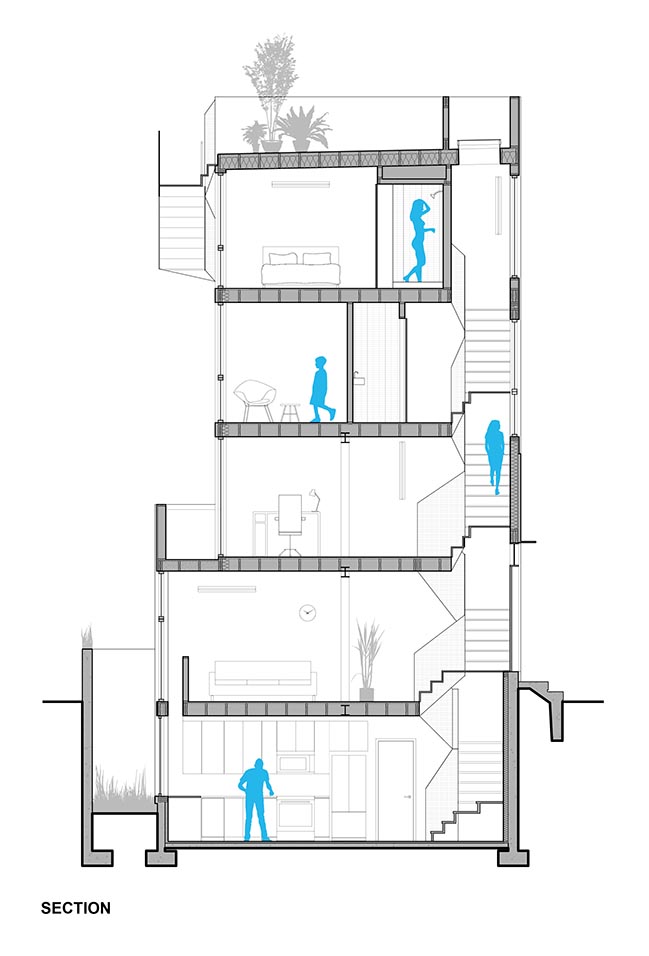
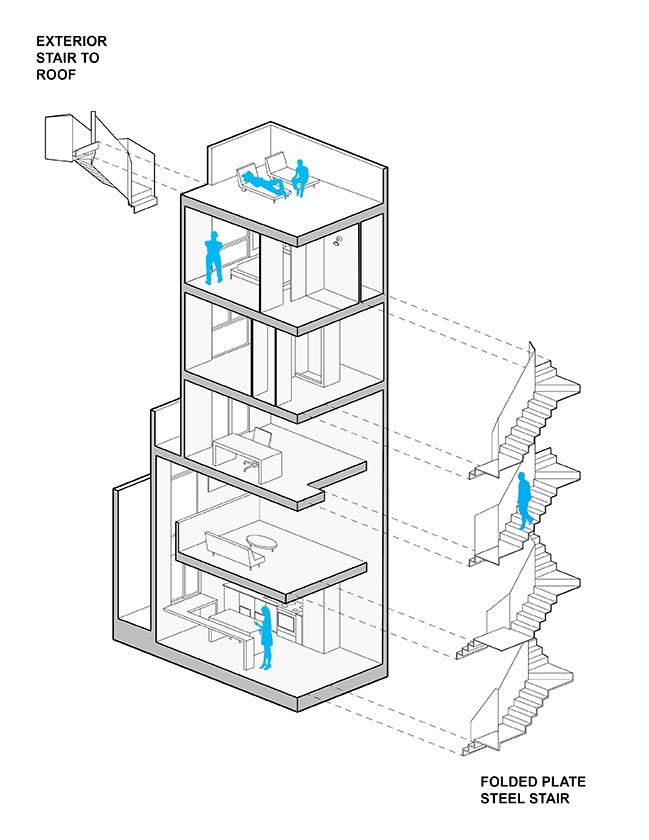
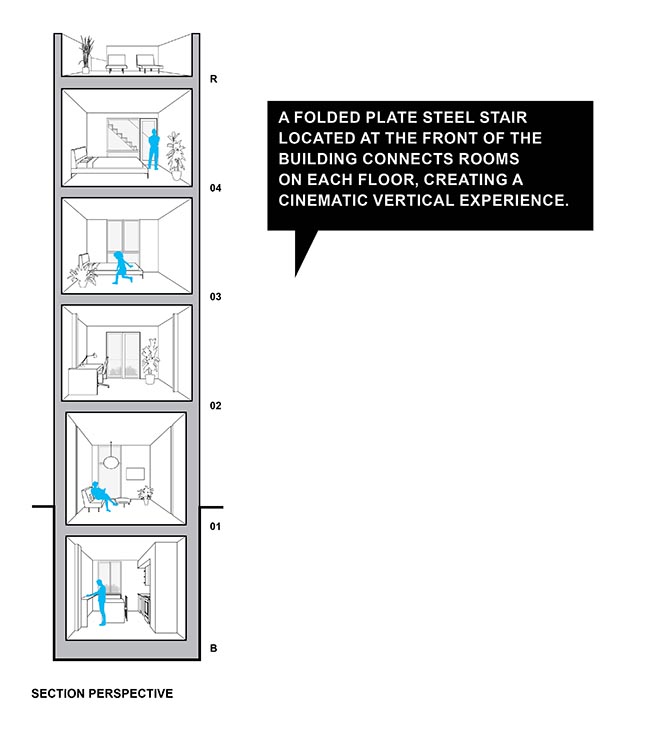
Tiny Tower in Philadelphia by ISA
02 / 20 / 2019 Tiny Tower places a 1250 SF home on a 12' by 29' lot, whose similarly scaled neighbors are currently used as single-car parking and rear yards for the adjacent houses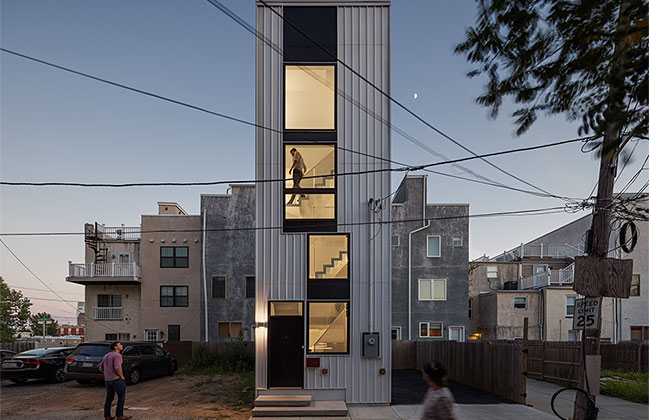
You might also like:
Recommended post: Green Villa by MVRDV
