03 / 02
2018
The 100 sqm apartment located in a new tower at the center of Tel Aviv (Israel). Like most of new towers apartments in Tel aviv, we planed the space from scratch after the client bought it as an open space while most of it surrounded by floor-to-ceiling windows facade.
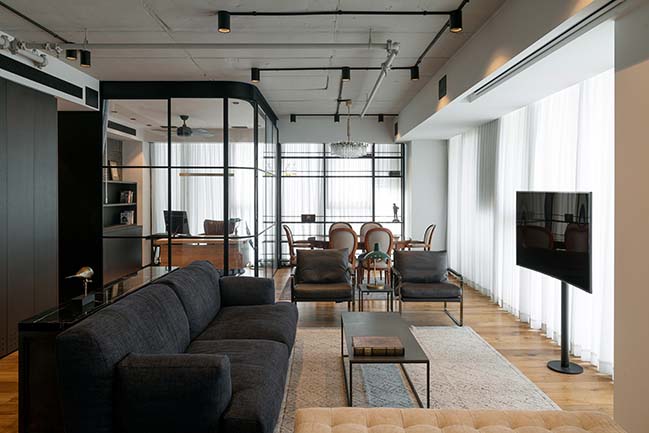
Architect: RUST architects
Location: Tel Aviv, Israel
Year: 2017
Area: 100 sqm
Photography: Gidon Levin
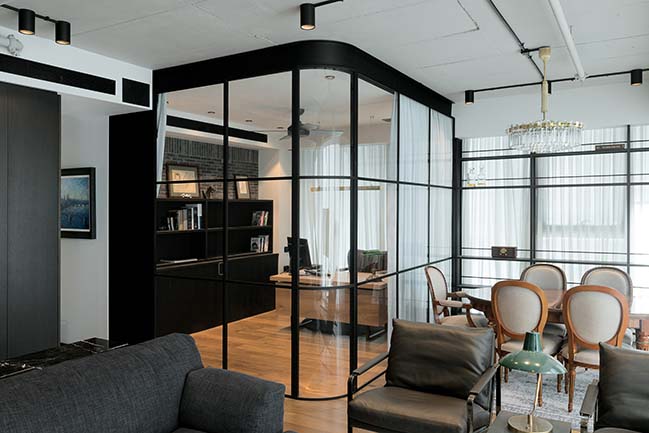
From the architect: The clients, a young couple, asked for optimizing with few functions while keeping the apartment with a feeling of a loft, design which combines between cozy materials and raw materials such as iron, glass and rough wood.
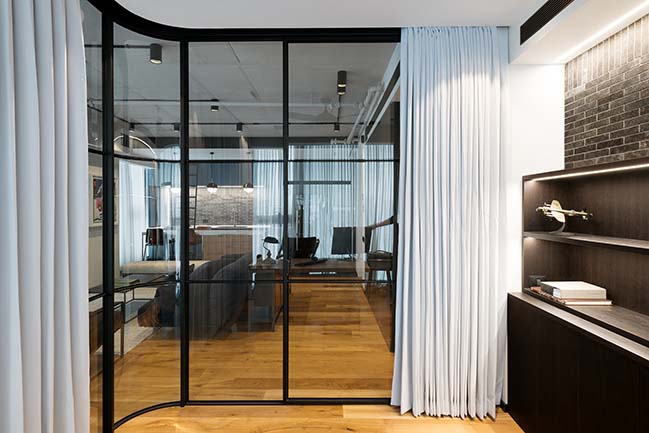
All details planed by the studio, from carpentry to iron. Old objects like antique closet doors from the client's grandmother house, used for new cabinets and some furniture and lightnings renewed.
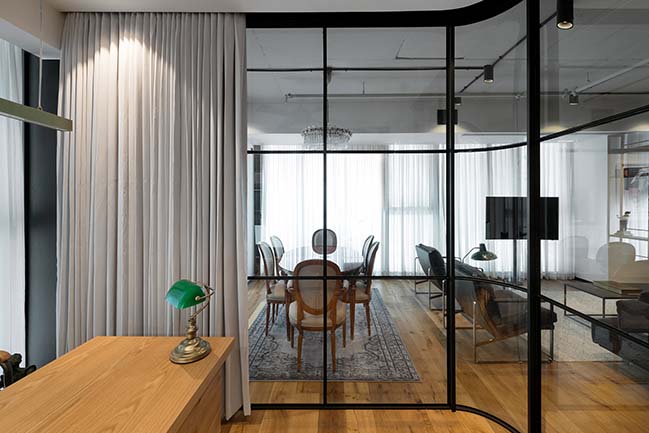
Next to old elements, the apartment designed with a modern touch. The concrete ceiling exposed so all lighting systems is visible, the working area closed by black iron divider and using natural fabric as cartons creates a nice combination and still feeling of a comfortable home.
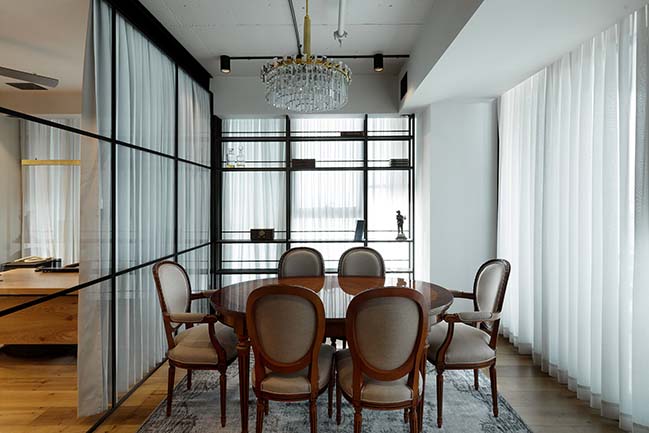
A wooden facade at the main bed room hides the bath room and the closet. Iron details planed as solutions for the bath room which is actually next the clear facade.
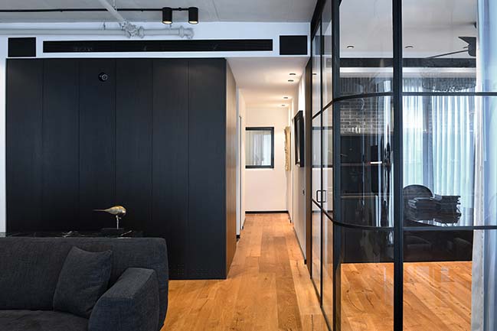
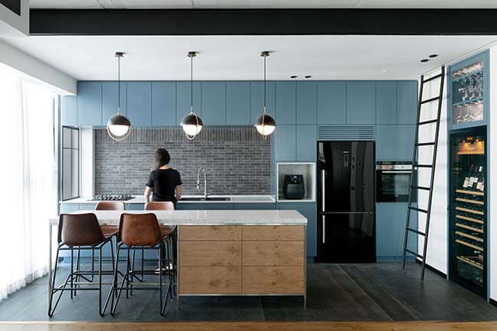
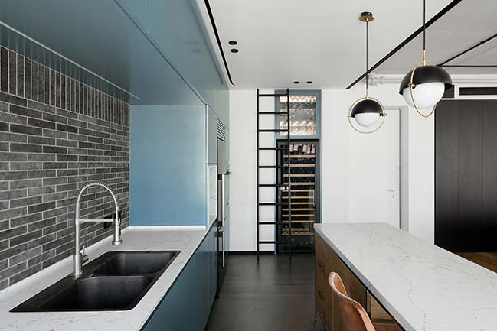
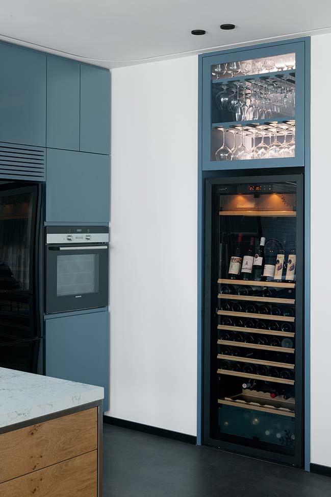
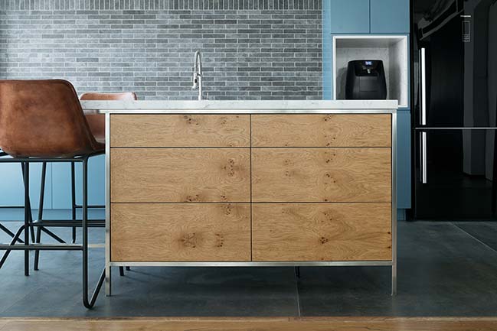
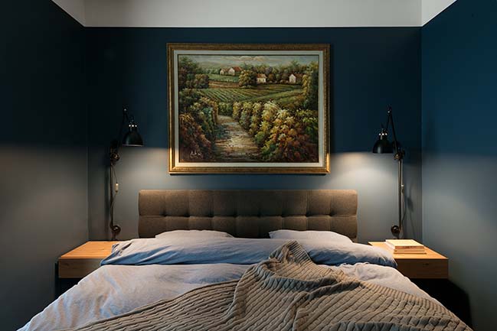
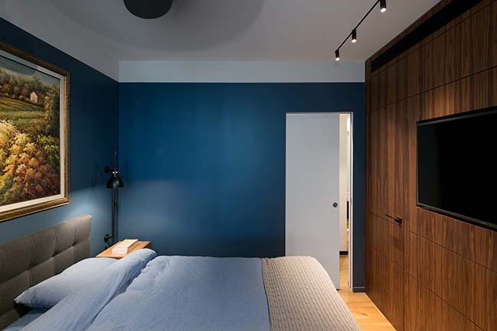
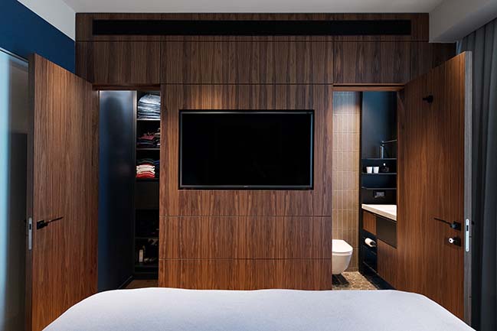
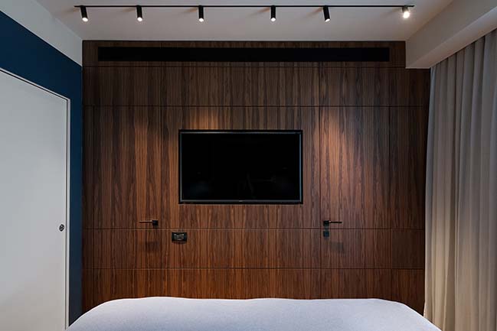
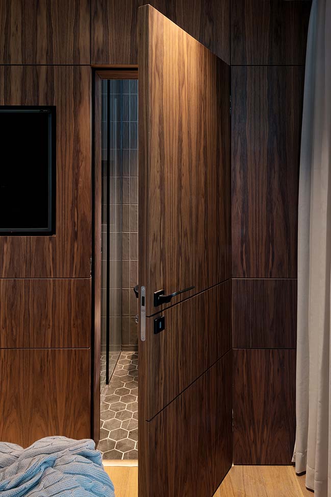
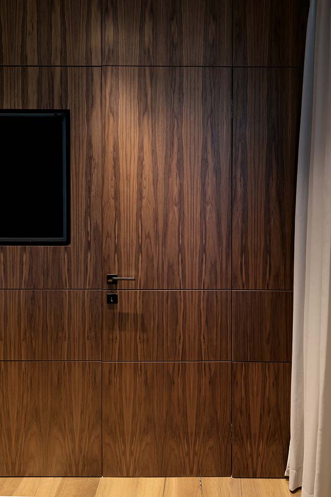
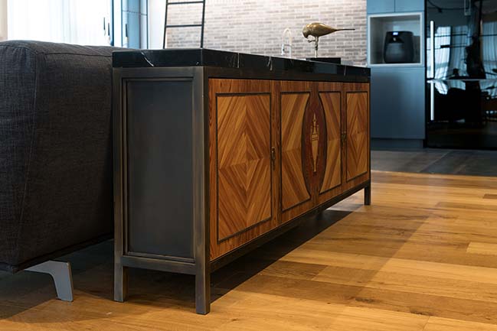
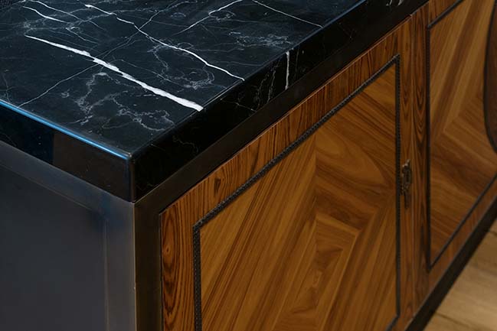
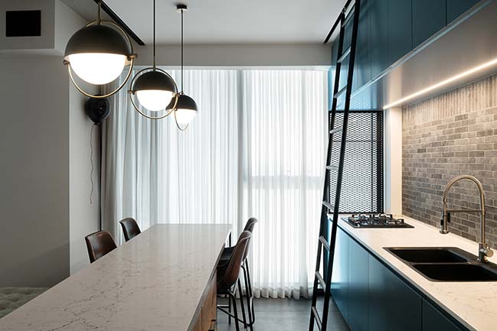
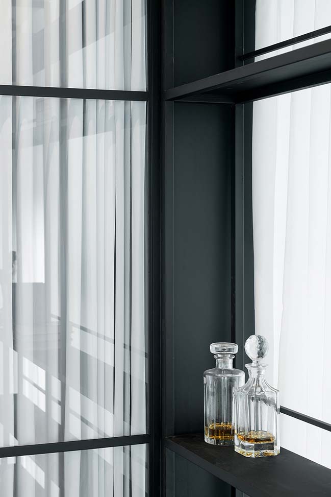
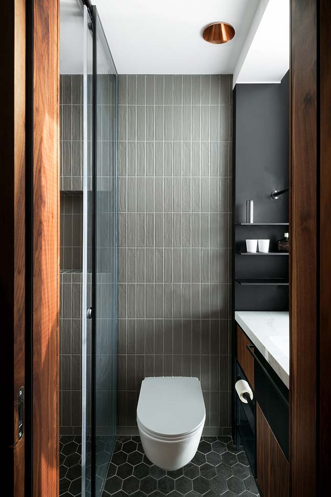
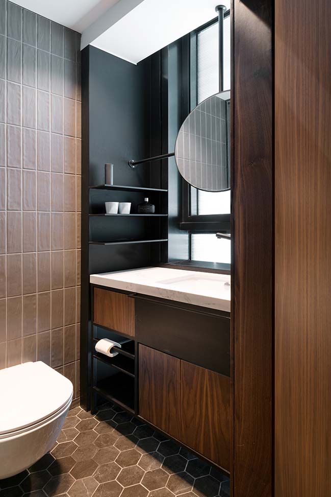
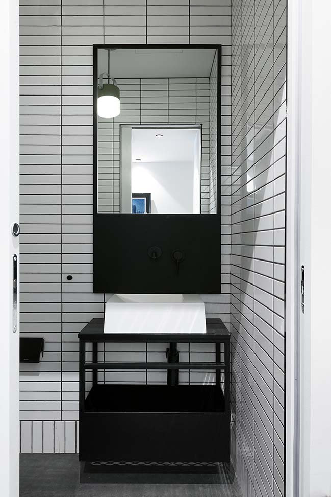
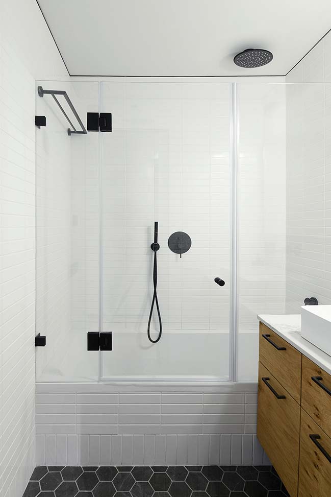
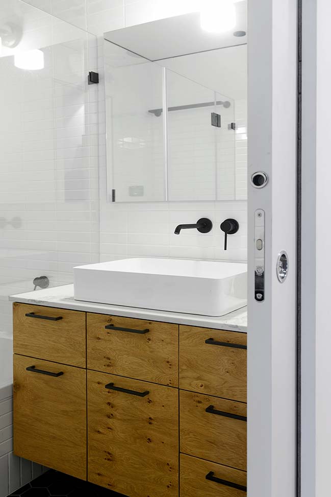
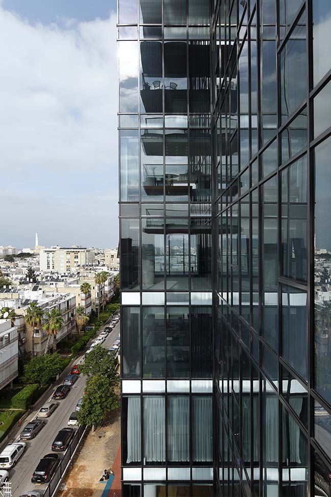
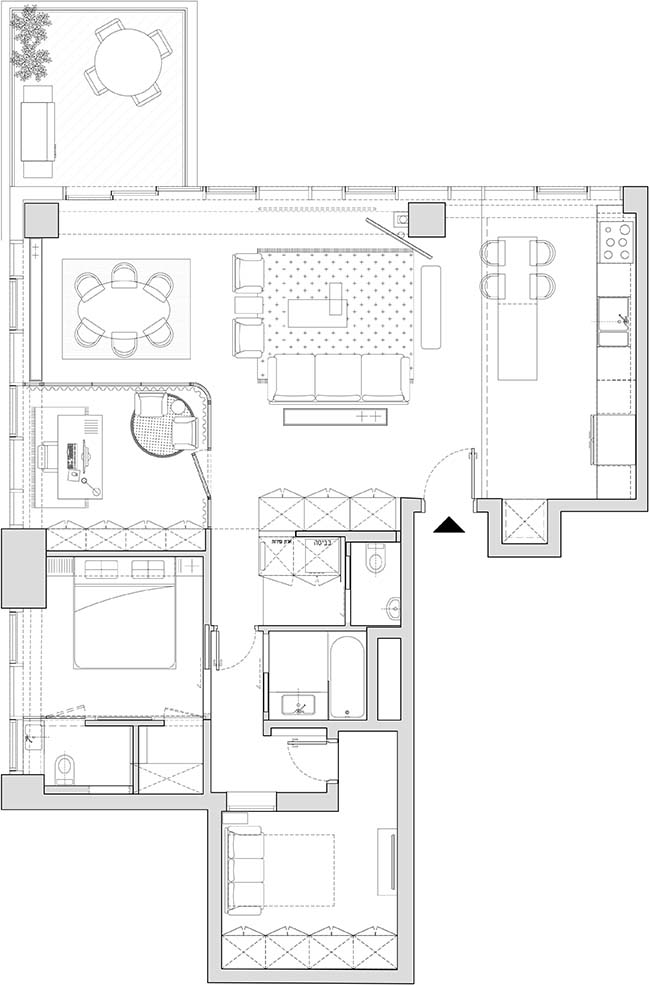
Tower Apt. No.1 by RUST architects
03 / 02 / 2018 The 100 sqm apartment located in a new tower at the center of Tel Aviv (Israel). Like most of new towers apartments in Tel aviv, we planed the space from scratch after the client bought it as an open space while most of it surrounded by floor-to-ceiling windows facade
You might also like:
Recommended post: Daxia Tower by Zaha Hadid Architects
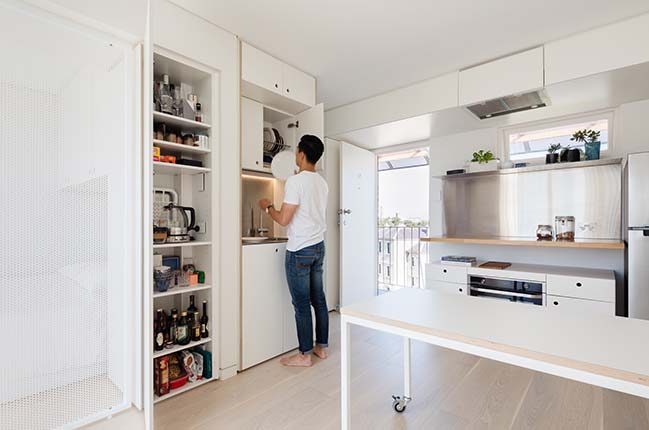
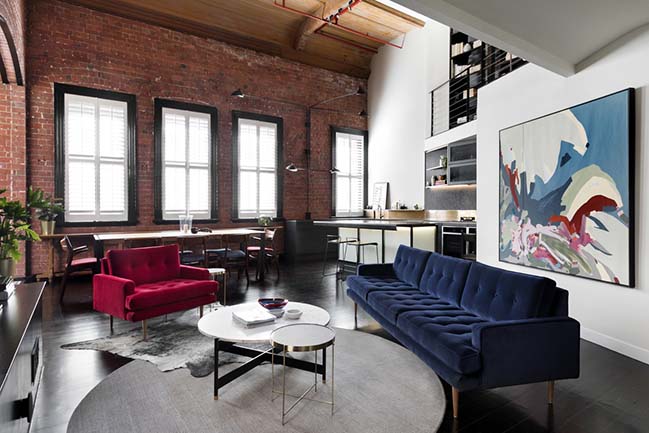
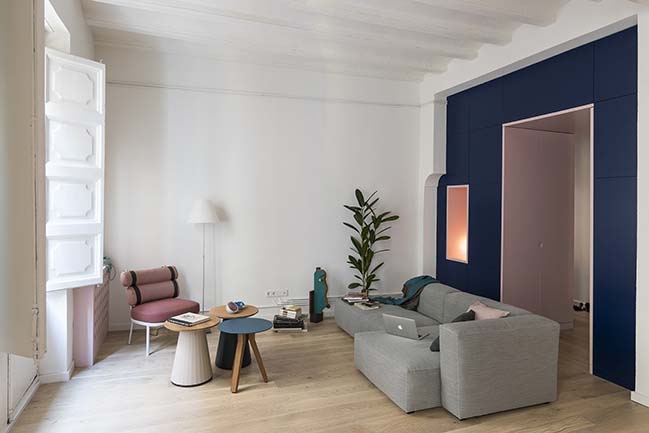
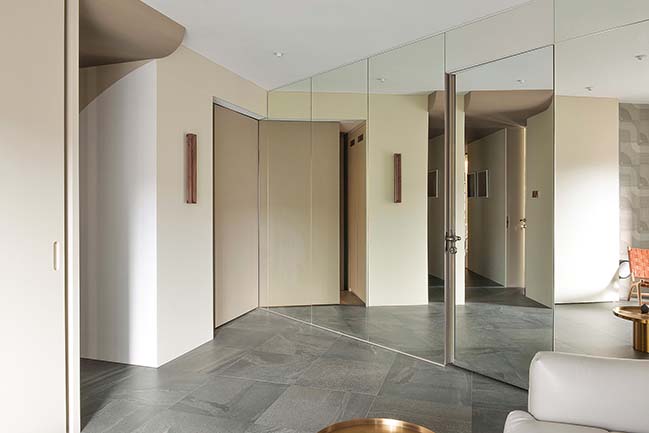
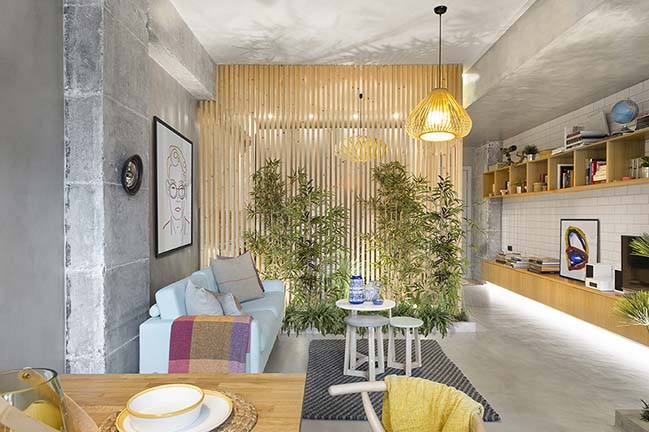
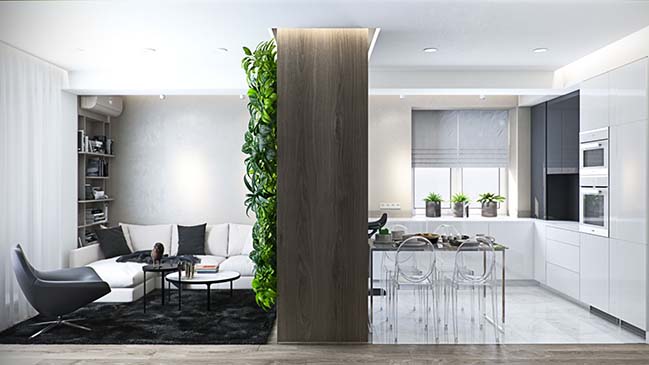
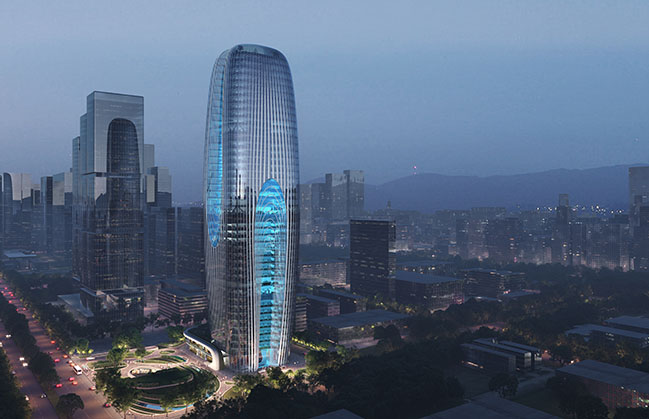








![Modern apartment design by PLASTE[R]LINA](http://88designbox.com/upload/_thumbs/Images/2015/11/19/modern-apartment-furniture-08.jpg)



