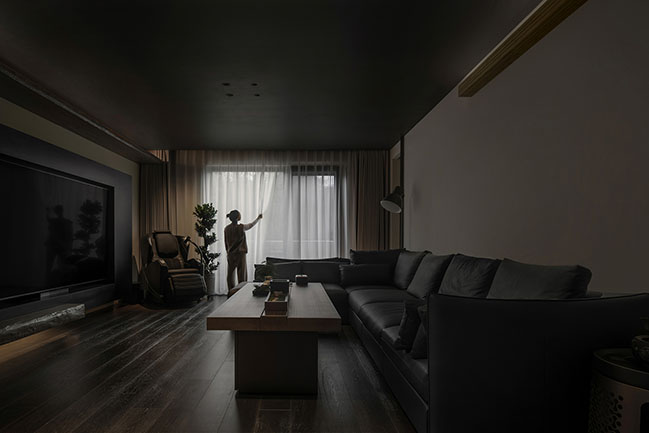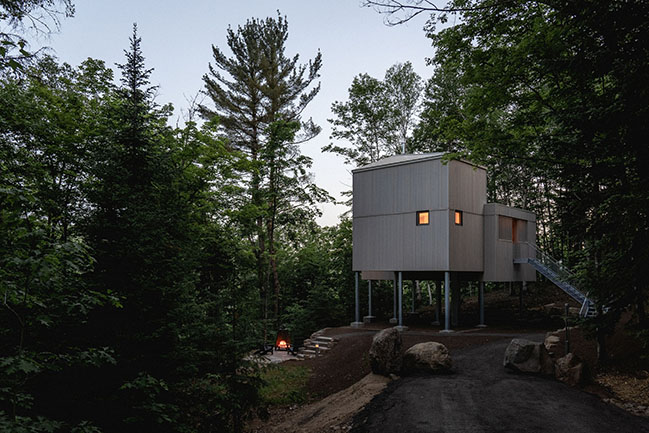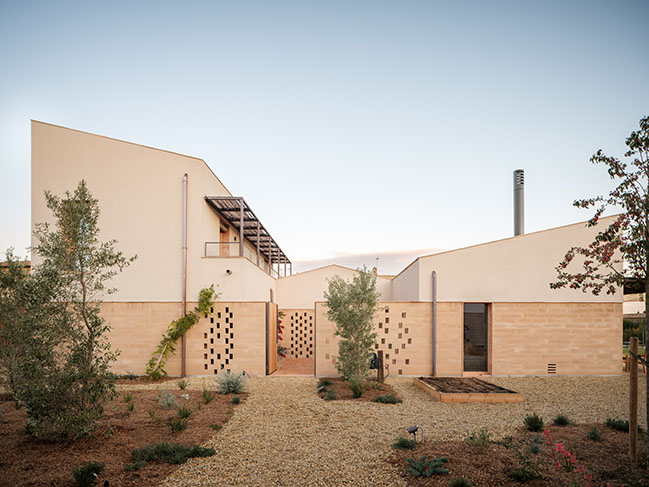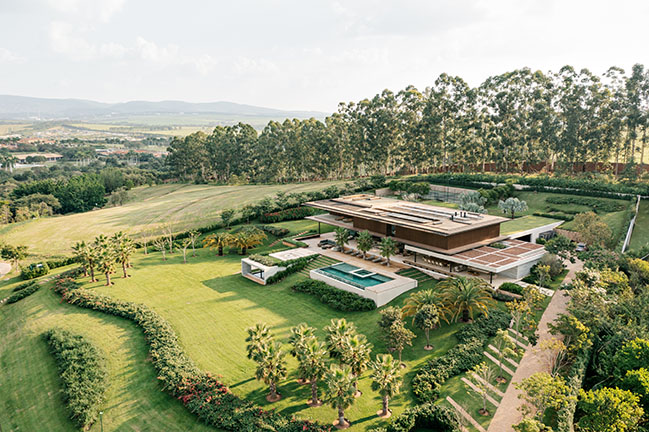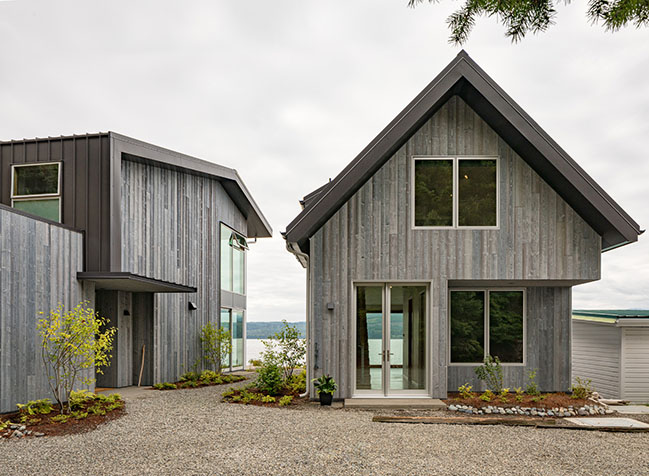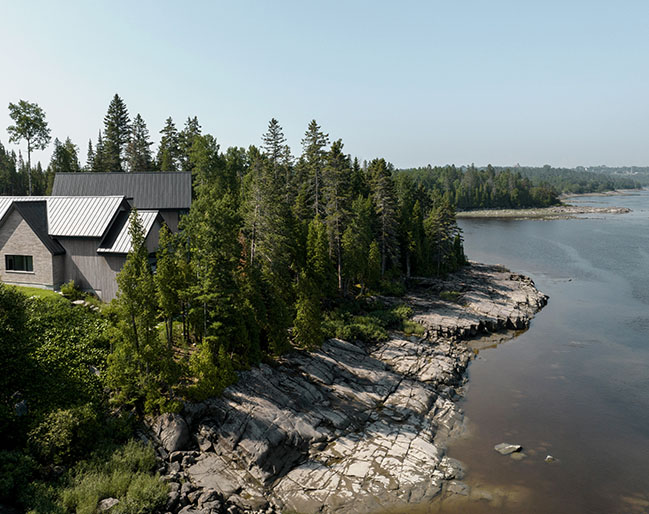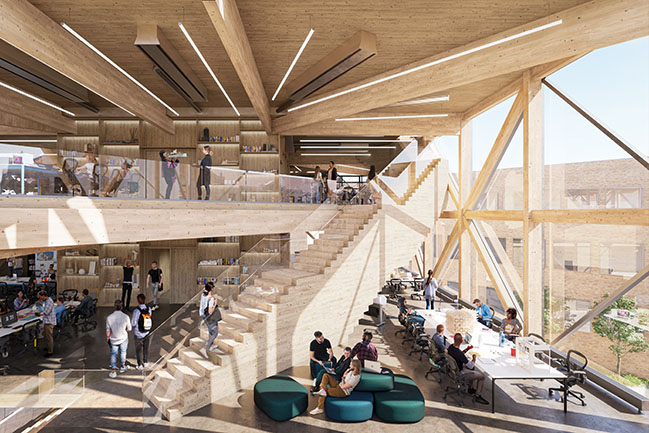07 / 22
2024
Living where others go on holiday. In Portugal, Ippolito Fleitz Group GmbH – Identity Architects is creating this dream home for their clients on almost 700 sqm. A multi-layered collage, serving both as a private retreat and an open stage...
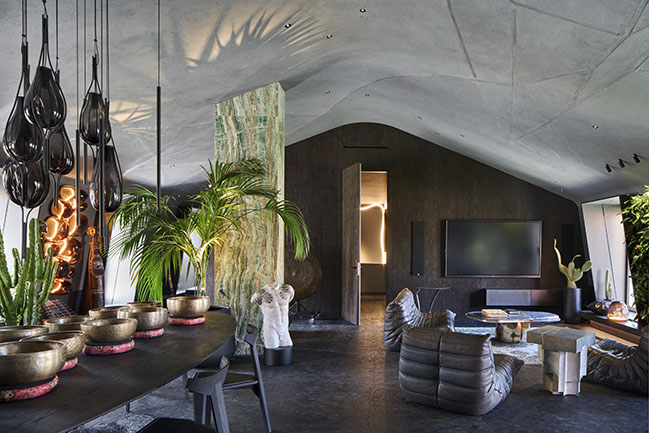
> Guesthouse Floating Connection by Ippolito Fleitz Group
> Show apartment: Chromatic Spaces in Shanghai by Ippolito Fleitz Group
From the architect: We firmly believe that a good party is born from fabulous guests with interesting stories to tell. Which is why strong characters, who fill the space with life and have fascinating histories, characterise this residential building in Portugal – a multi-layered collage, serving both as a private retreat and an open stage. The personality of its inhabitants is not only reflected in the individual design of the rooms, but also in the characterful and exhilarating arrangement of individual objects. We have opened up a scintillating kaleidoscope of scenarios, which are just waiting to be conquered.
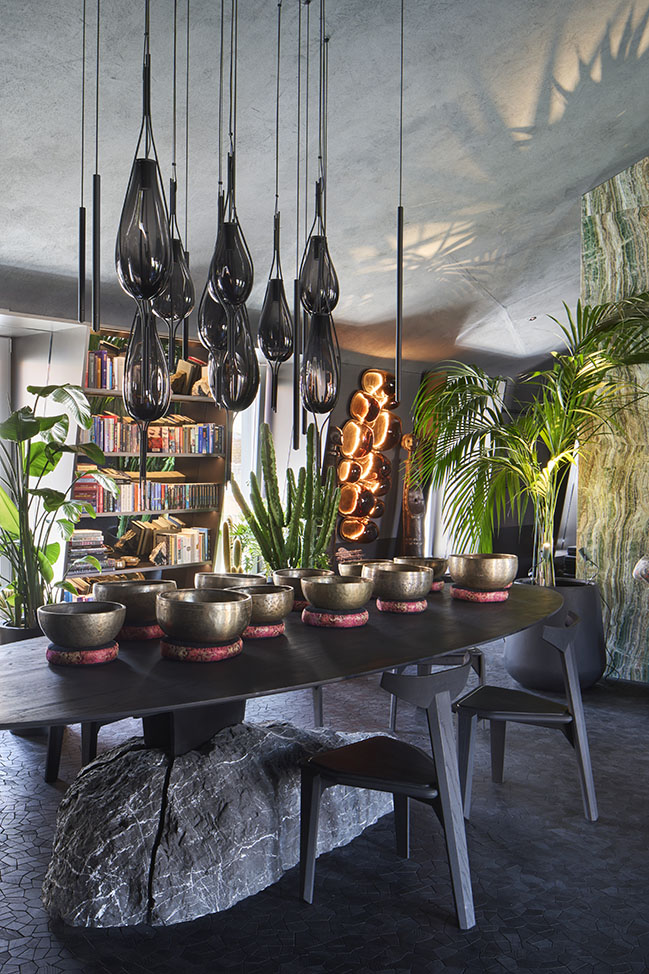
As if in an artfully composed mosaic, memorabilia from worldwide travels, archaic furniture, powerful paintings and sculptures, as well as lush greenery dominate the male denizen’s space on the top floor: Singing bowls next to gongs, next to marble tables, next to lamps from Mexico, next to furniture from Italy – objects, art and interior design coalesce to create a visually striking and very personal spatial impression. The female denizen’s study on the first floor equally forms a collage that transports you on a voyage of discovery, while retaining its own special character: Delicate in hue and soft in form, art, design and textiles are stylishly combined, creating a flexible framework that can change and grow with the occupant’s individual needs.
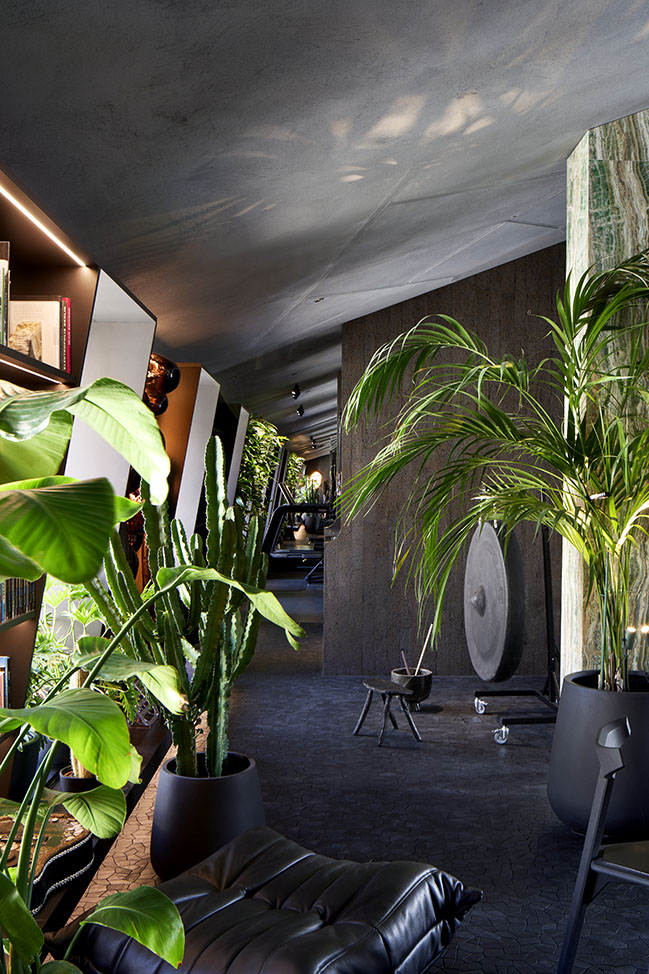
The concept of layering and superimposition runs like a recurring motif throughout the building, constantly yielding new perspectives. Thus mirrored surfaces and cubes – some upright, some suspended – dissolve boundaries in the master suite, expand spatial relationships, and create a mysterious atmosphere arising from intersecting reflections. In the guest rooms, a collage of transparent, reflective and opaque surfaces creates a sophisticated tableau. While in the double-height living room with its large dining area, individual layers open up new worlds and small narratives: Juxtaposing antique tapestries, contemporary (light) art, handcrafted furniture and classic-looking bronzes evokes an eclecticism that does justice to the occupants. Floor-to-ceiling shelves provide space for important family treasures, acting like a display case, skilfully showcasing a medley of books, art, antiques and artefacts. This representative floor also features a sculptural staircase that connects the entrance level with the garden level. In conjunction with a freshly created oval air space above the dining area, the effect is one of a light-filled, flowing spatial arrangement.
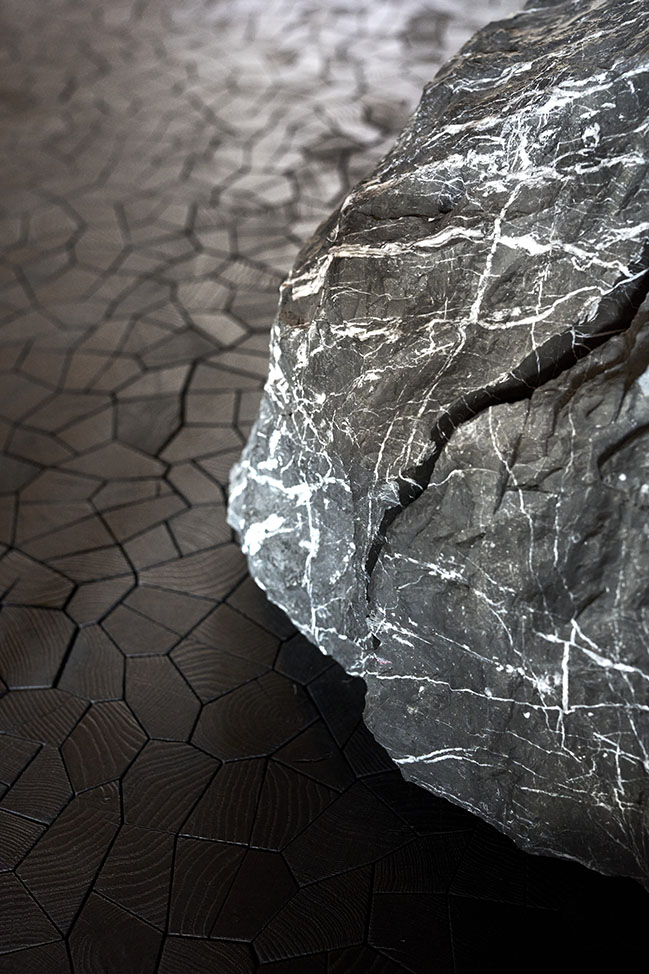
The multi-layered diversity that can be felt in this collage-like arrangement in space is emphasised by a selection of carefully coordinated material compositions: White and green marble captivate with their inherent depth, textured fabrics provide a pleasant feel, structured surfaces create exciting accents, and strong contrasts such as raw stone with black parquet or onyx marble with cork never cease to beguile the wandering gaze. Complemented by high-quality details, precise melding and handcrafted elements, the many, very different individual components come together to create a harmonious entity that can be discovered and interpreted at will.
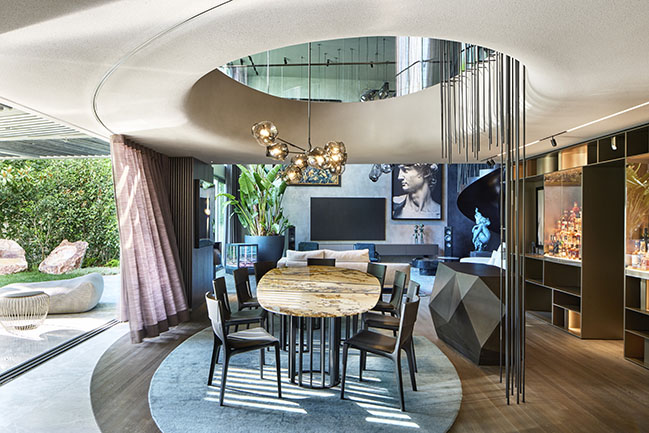
Architect: Ippolito Fleitz Group GmbH – Identity Architects
Location: Portugal
Year: 2023
Living area: 685 sqm
Total area: 920 sqm
Team: Manu Dhanked, Duygu Er, Gunter Fleitz, Jonathan Ihm, Peter Ippolito, Nikolina Muza, Eva Perez, Verena Schiffl, David Schwarz, Iryna Shapoval, Anna Theodossiadou, Eylül Özyar
Lighting Design: pfarré lighting design
Photography: Philip Kottlorz
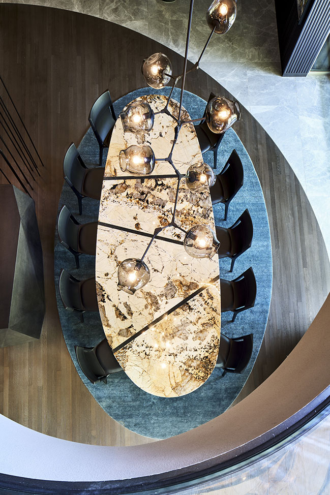
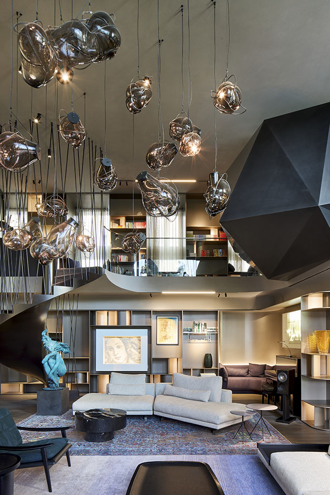
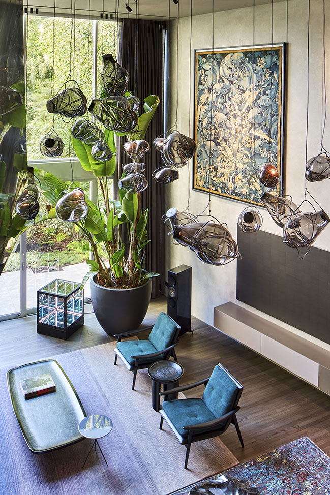
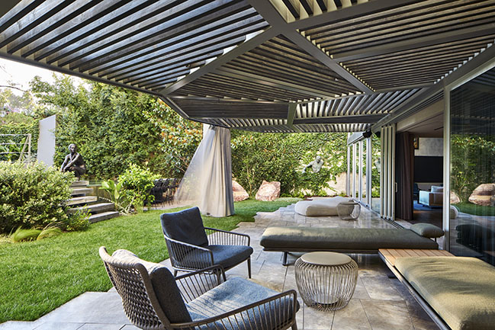

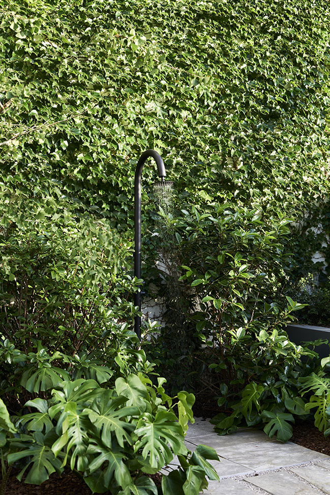
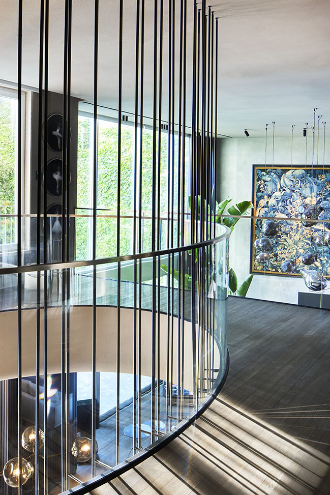
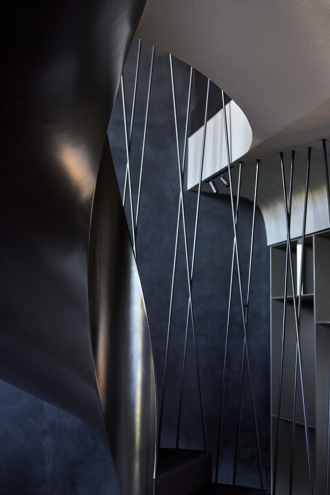
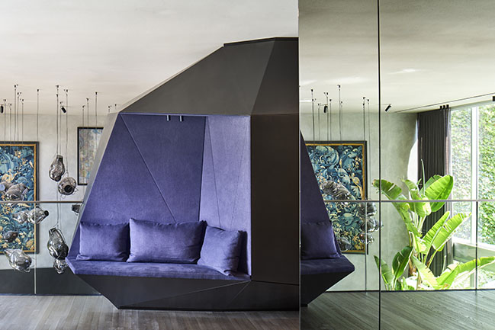
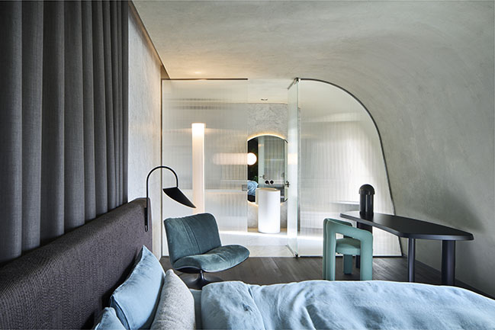
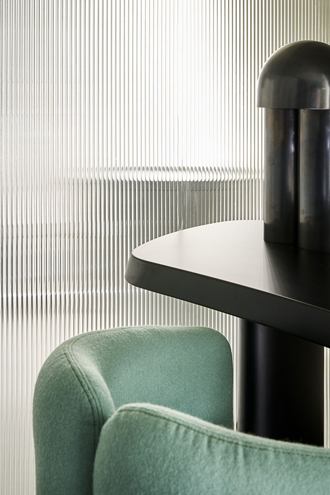
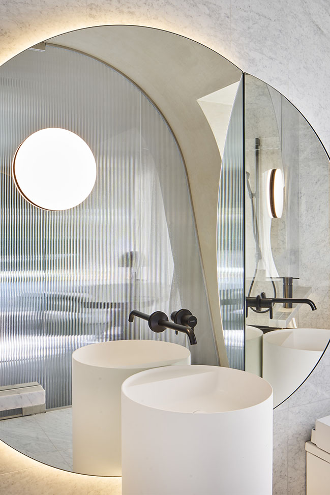
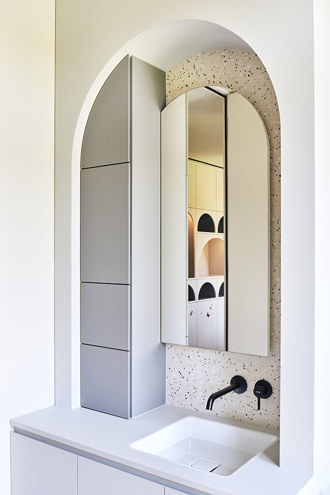
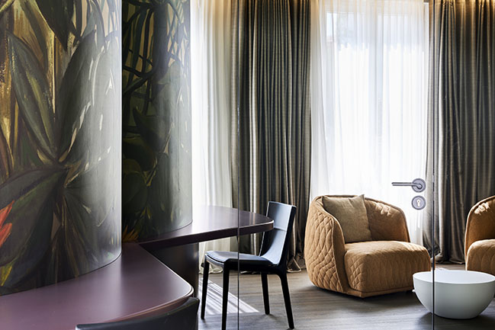
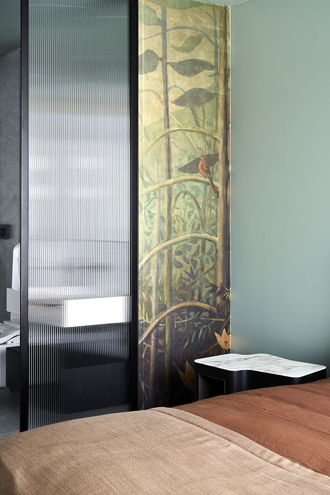
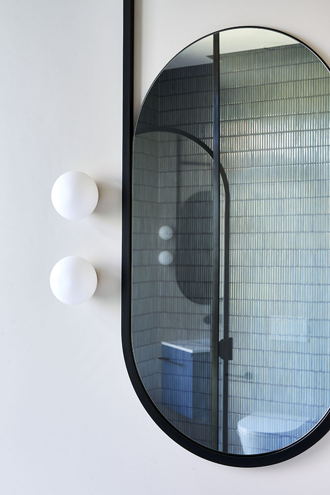
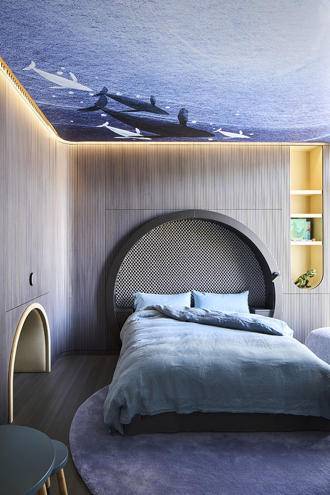
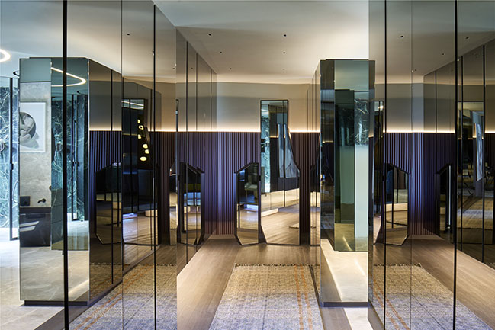
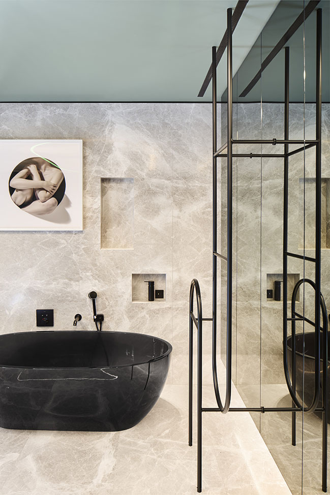
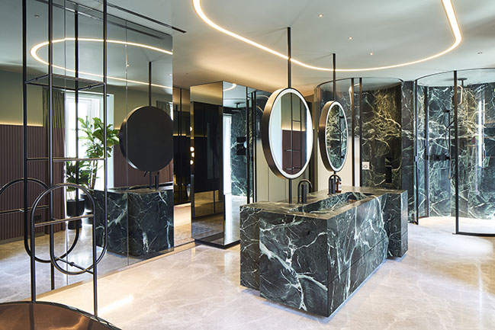
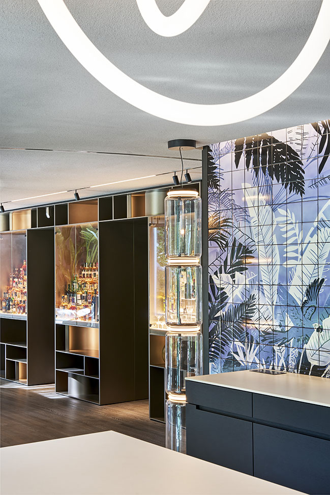
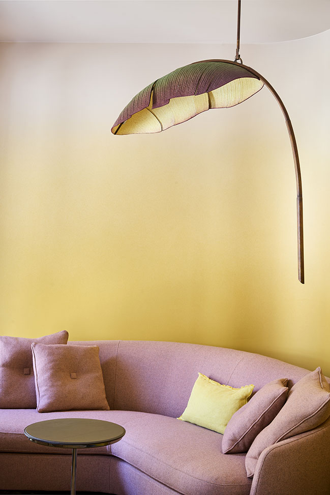
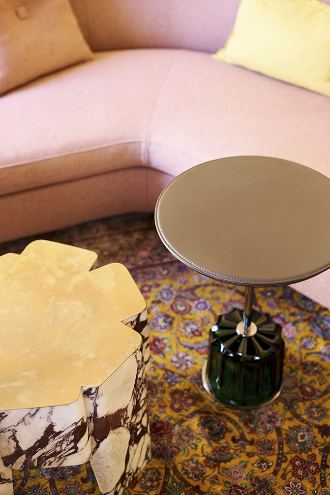
Casa Mosaico de Belas Artes by Ippolito Fleitz Group - Identity Architects
07 / 22 / 2024 Living where others go on holiday. In Portugal, Ippolito Fleitz Group GmbH – Identity Architects is creating this dream home for their clients on almost 700 sqm. A multi-layered collage, serving both as a private retreat and an open stage...
You might also like:
