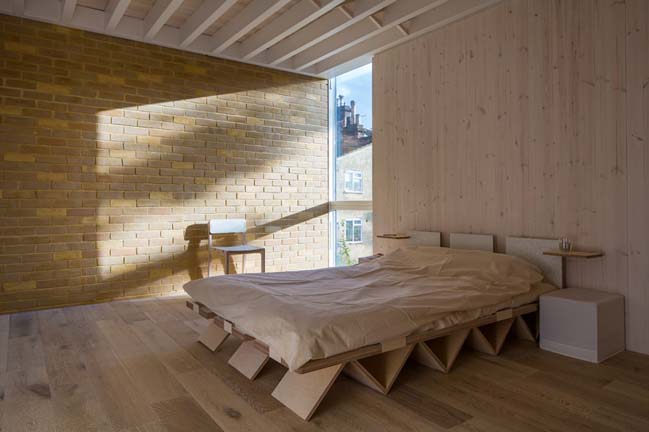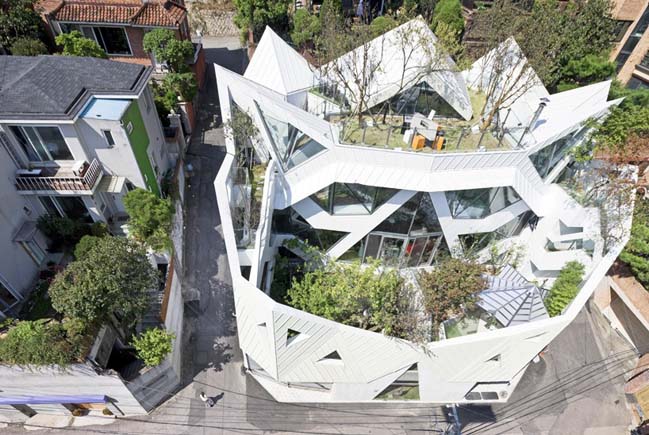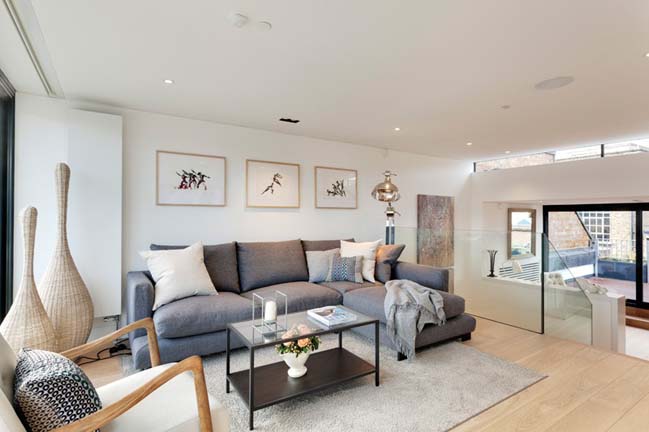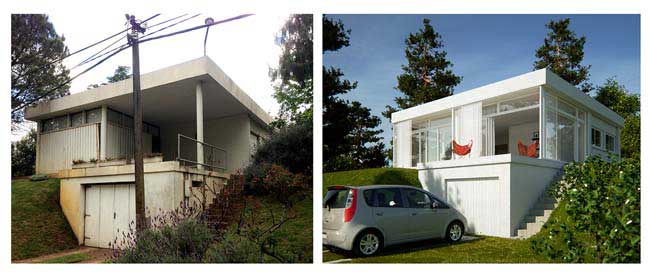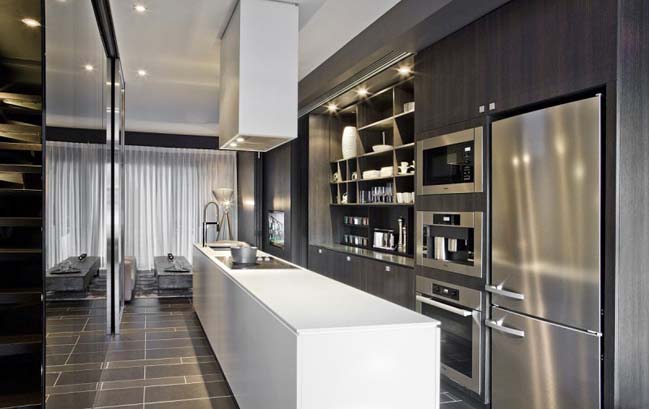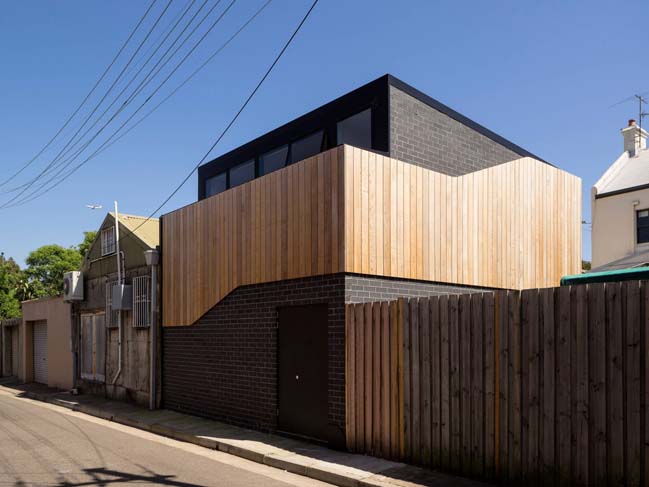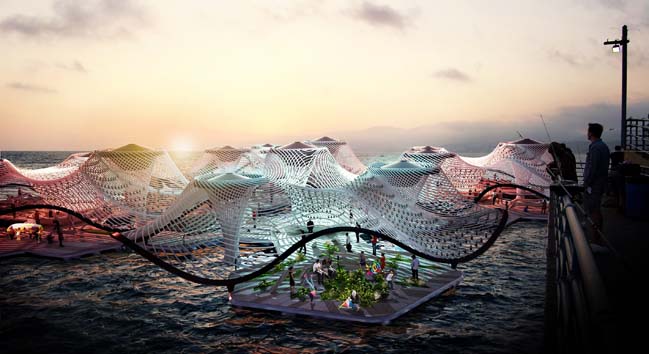04 / 30
2015
Located in Landskrona, Sweden. This modern townhouse was designed by Elding Oscarson seemingly stand out from surrounding neighbour with white new facade and has interior space is opening up to the street, to an intimate garden, and to the sky
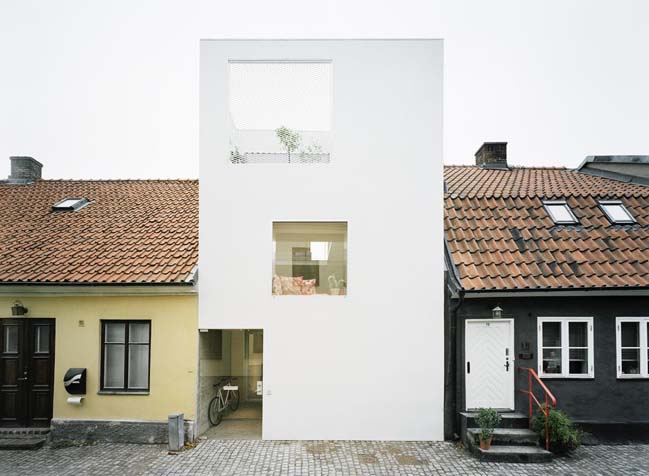
Architects's description: Our clients, a couple dealing with art and running a café, plan to settle here for good. As they want to use the house as a private gallery, they need walls for art, not for privacy. We made a single space, softly partitioned by thin exposed steel slabs. These span the entire width of the townhouse and divide its program – kitchen, dining, living, library, bed, bath, and a roof terrace. A home office is located in a separate building across a small garden. Mechanical and service spaces fit next to the entrance. Gross area is 125 square meters.
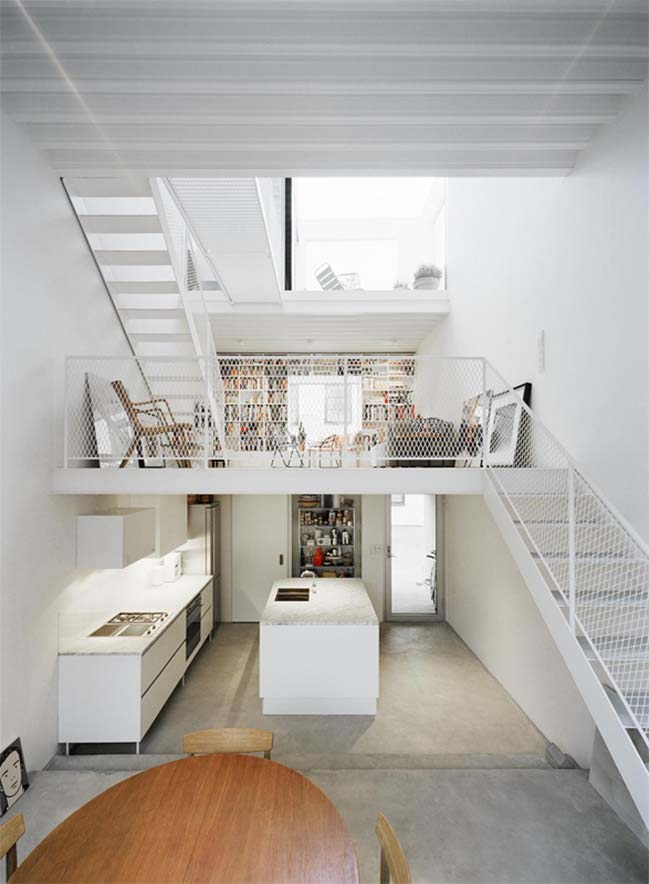
This simple system creates an array of different spatial experiences in this very small project. It aims at a non-minimalistic and lively sequence of confined and airy spaces, niches, interiors and exteriors, horizontal and vertical views as well as carefully framed views of the site. The continuous interior space is opening up to the street, to the middle of the block, and to the sky above. This openness to all directions generates a building volume that is both monolithic and transparent. All facades are treated equally, exposing the interior and offering views through the building with similar apertures whether on the front, back or sides.
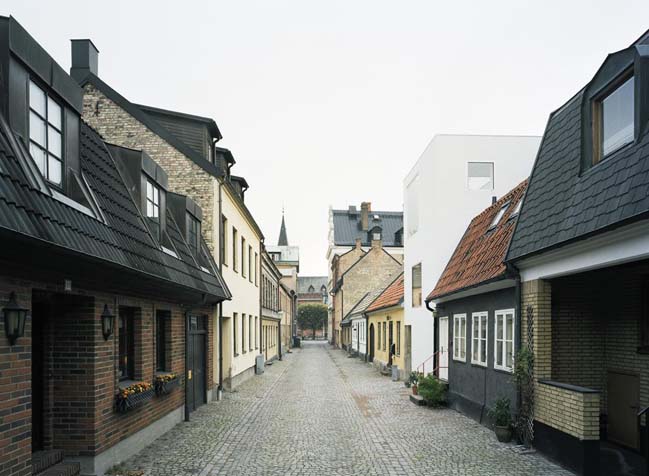
Energy consumption 57% lower than the regulation was reached through the use of an air-source heat pump and a ventilation system with heat recovery, wall construction of LECA sandwich blocks with integrated EPS insulation, and a sedum roof delaying temperature fluctuations between day and night. The wall construction is, except for being ideal to build right up to the neighbors’ walls on this difficult site, fully breathable, needing no vapor barrier, and exclusively composed of materials that cannot mold.
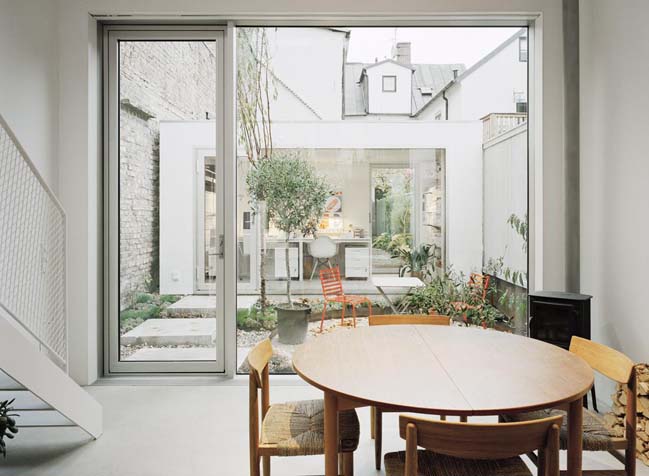
Though these technical aspects are important to a responsible architectural practice, we find that our process is sustainable in a wider sense. We have taken great care to thoroughly study everything from all imaginable dimensions, light, transparency, spatial sequences, domestication of street space, and, of course, detailing. Only this way, we can truly challenge the task, the site, the client, and persisting conventional thought – being bold and sensitive at the same time.
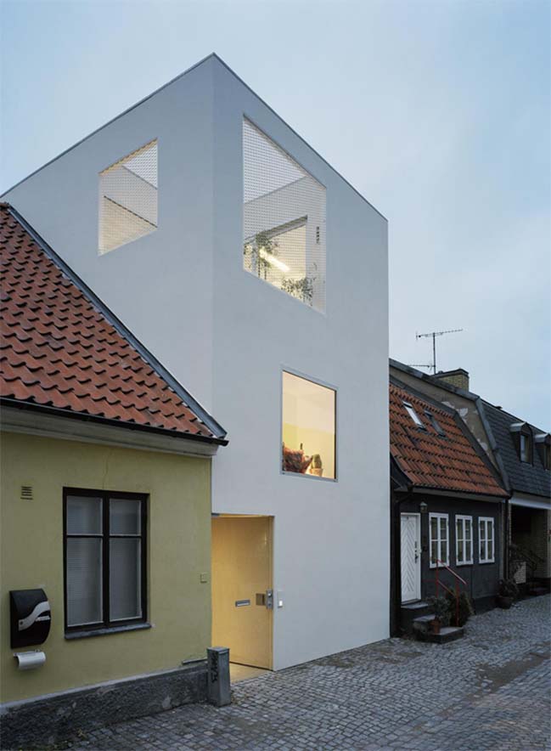
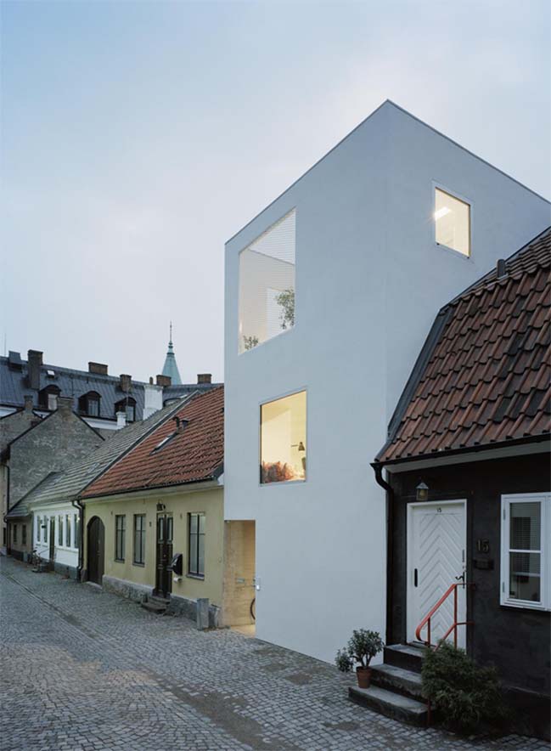
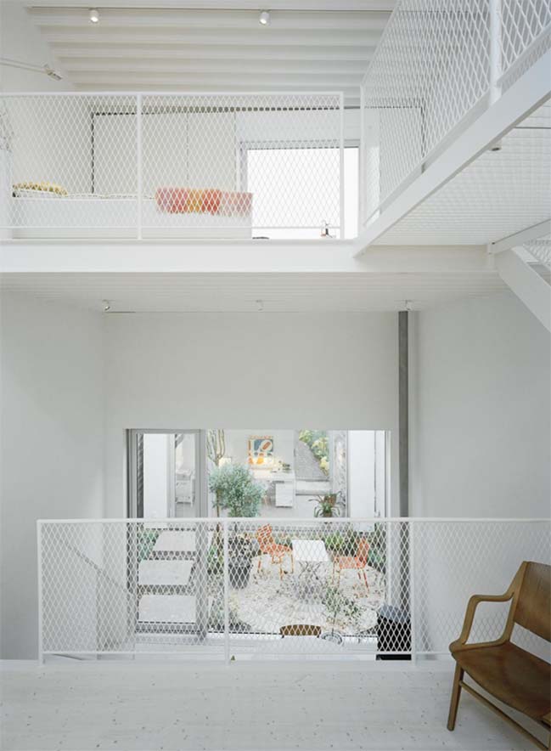
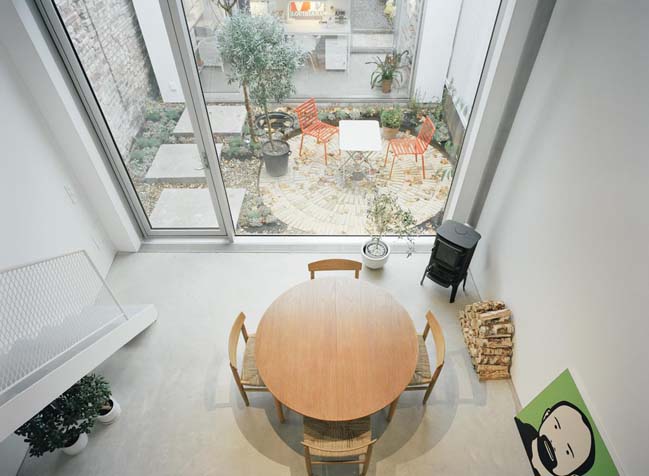
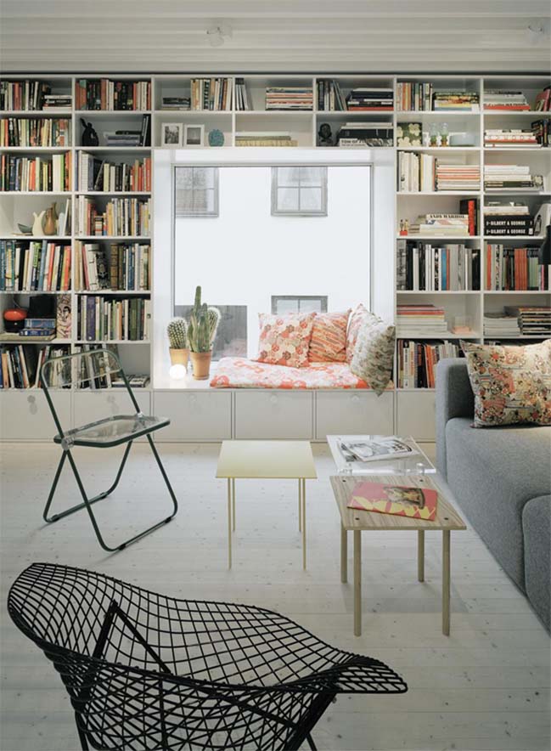
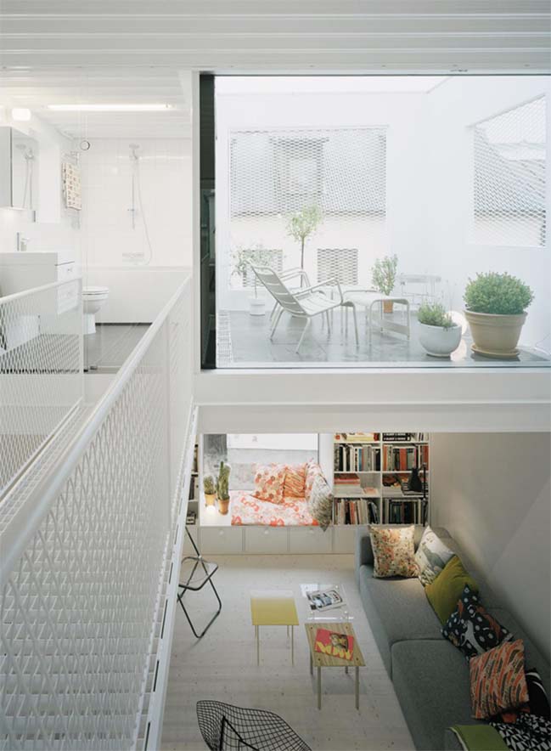
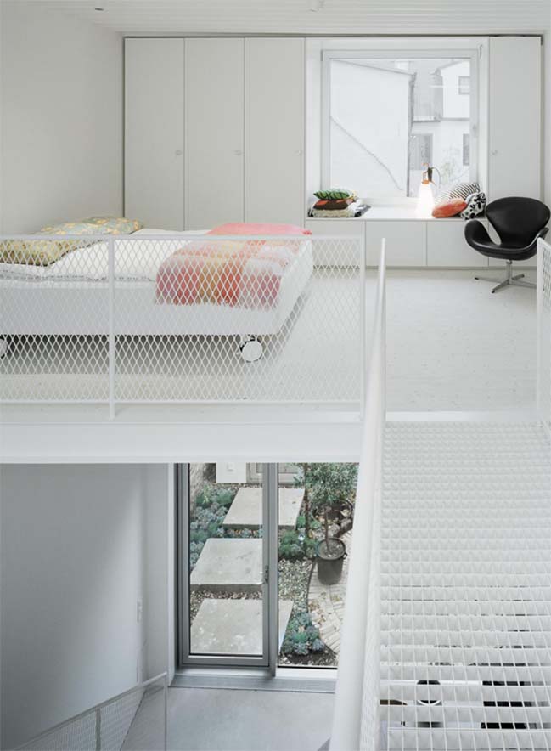
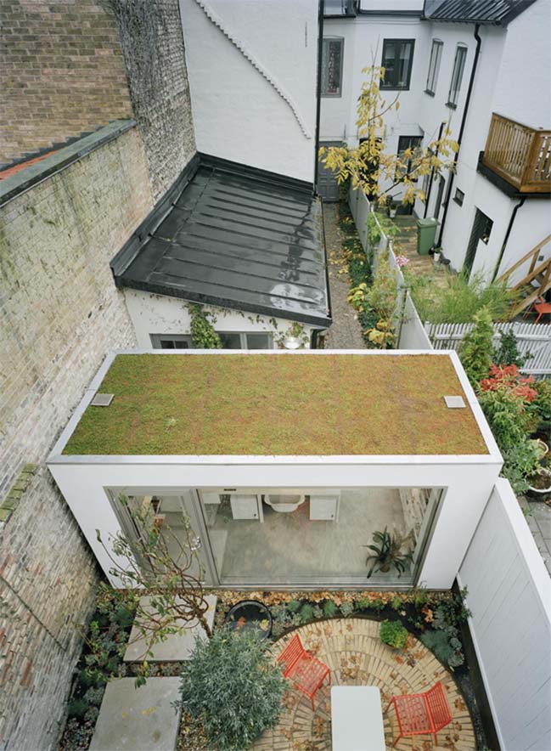
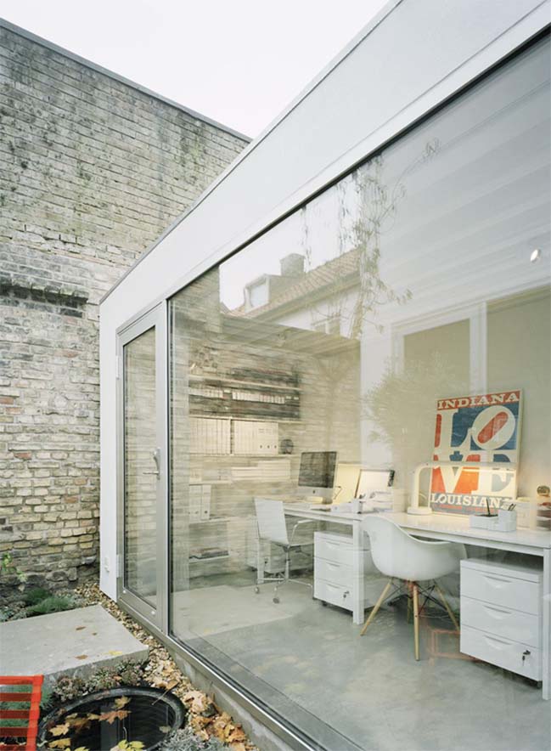
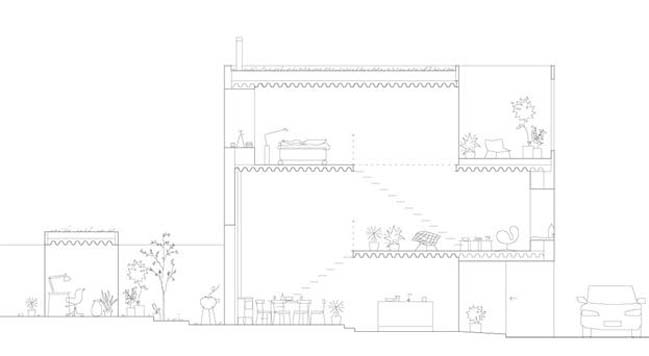
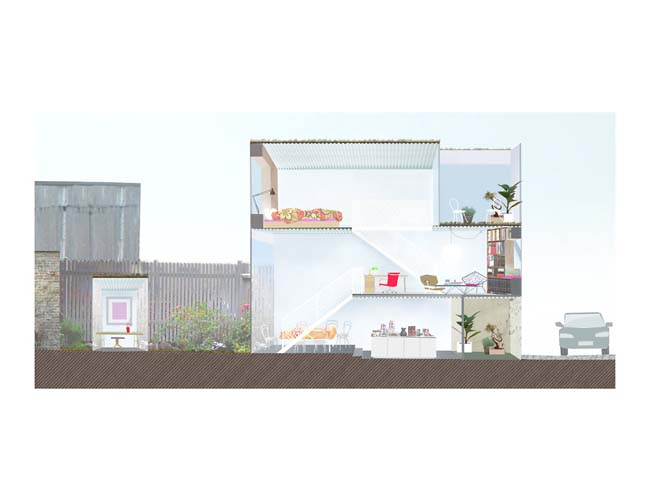
keyword: townhouse
Townhouse in Landskrona by Elding Oscarson
04 / 30 / 2015 Located in Landskrona, Sweden. This modern townhouse was designed by Elding Oscarson seemingly stand out from surrounding neighbour with white new facade
You might also like:
Recommended post: FORAM - An amphibious pavilion purifying the Pacific saltwater
