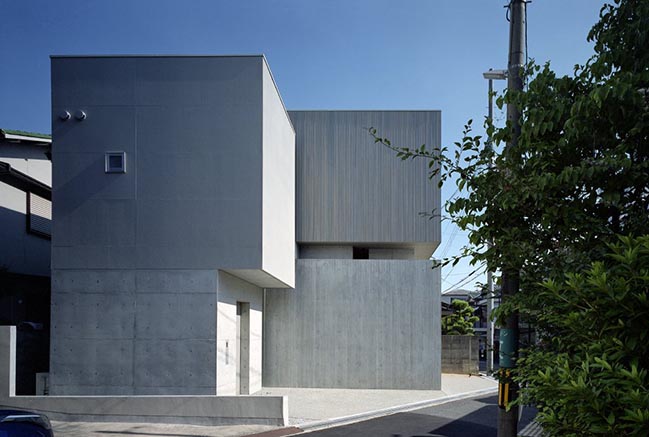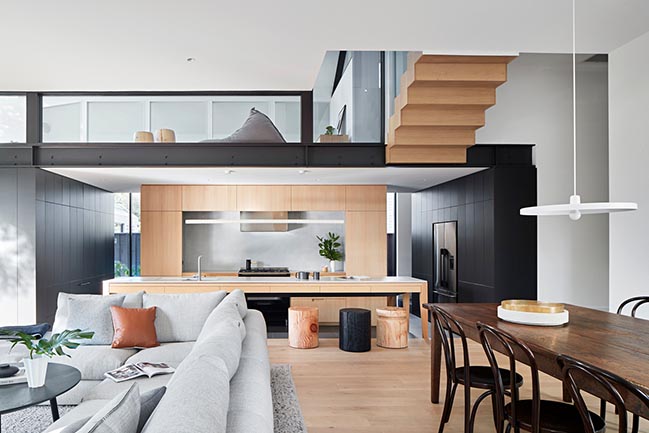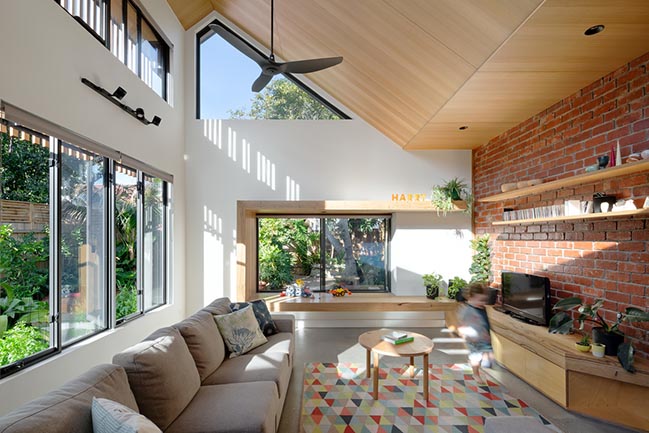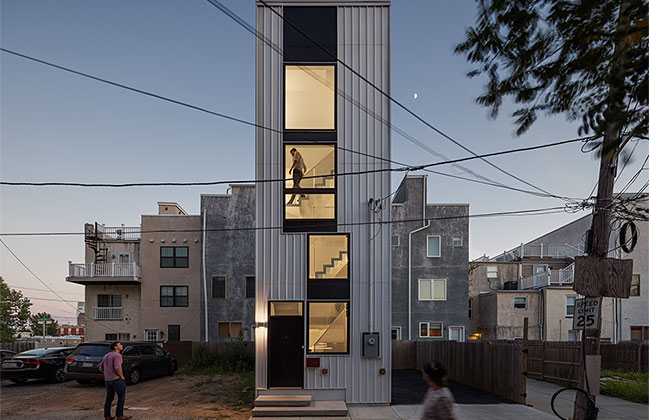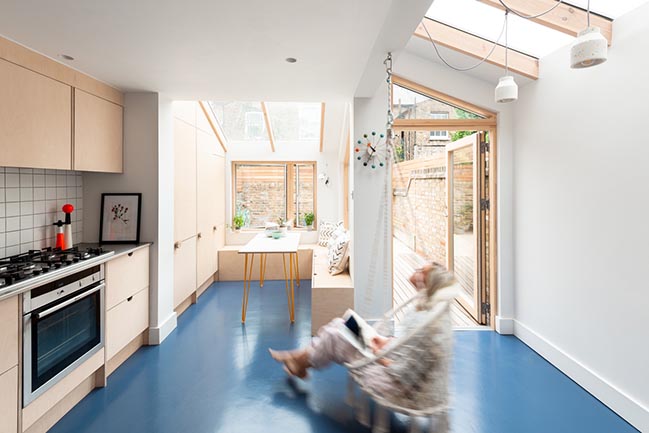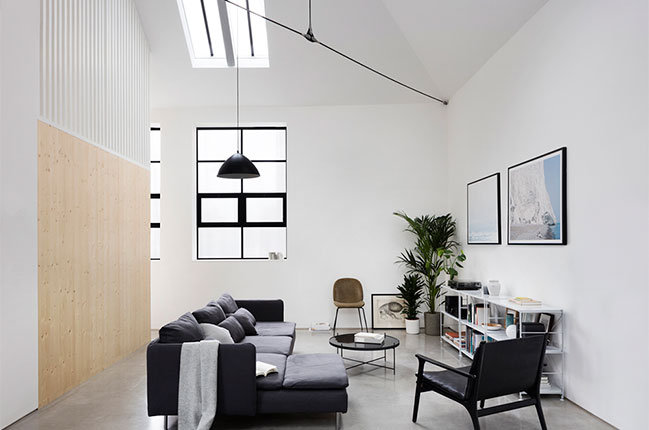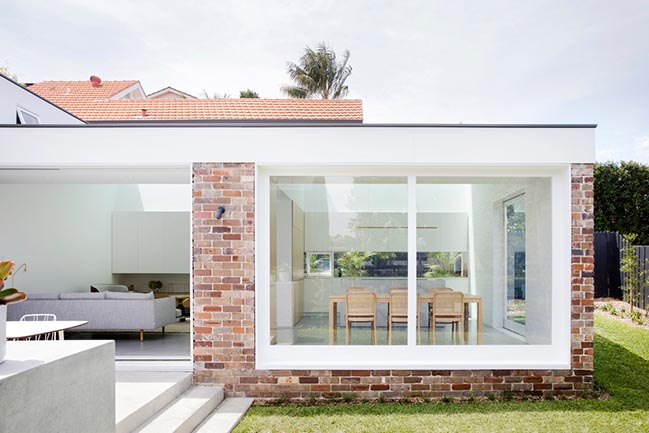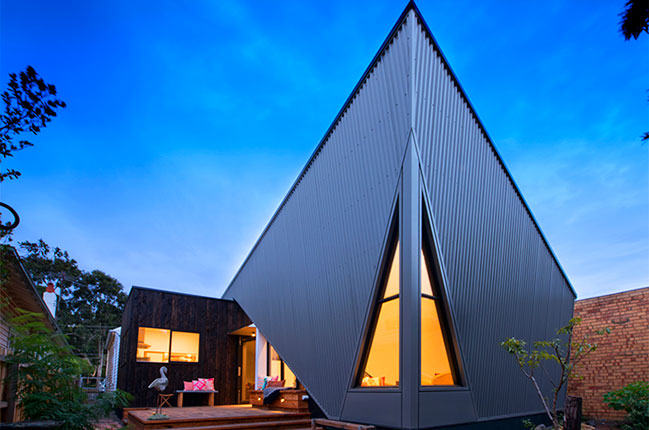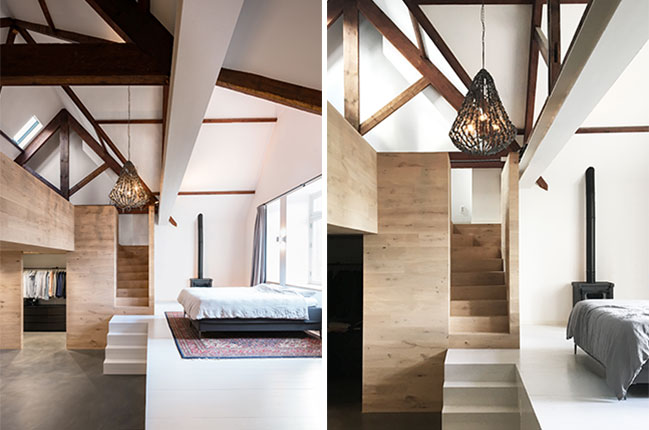03 / 04
2019
House in Toyonaka by Fujiwaramuro Architects
Located in a residential district in northern Osaka, this property is surrounded by closely packed houses and lacks any outstanding views
02 / 27
2019
Connect Six by Whiting Architects
A home designed for connection for a family of six. The house was large enough, it just needed to be better utilised. Modest penetrations into the building made for interesting
02 / 26
2019
Magnolia Soul by Green Sheep Collective
Magnolia Soul is a renovation and extension to a two-bedroom single-fronted timber Victorian cottage in inner Melbourne
02 / 20
2019
Tiny Tower in Philadelphia by ISA
Tiny Tower places a 1250 SF home on a 12' by 29' lot, whose similarly scaled neighbors are currently used as single-car parking and rear yards for the adjacent houses
02 / 17
2019
Oliphant Street by Paper House Project
Located in Westminster's Queen Park Conservation Area, this Victorian terraced family home suffered from a cramped ground floor layout and a lack of natural light
02 / 14
2019
Defoe Road by Paper House Project
This conversion project creates a home from a dilapidated and landlocked warehouse, transforming it into a light-filled house...
02 / 11
2019
Nat's House in Sydney by Studio Prineas
A recycled brick extension to a 1920s cottage bounces north light into the previously dark home. Dynamic shifts in the ceiling plane create lofty living, kitchen & dining spaces...
02 / 09
2019
Arrow House in Footscray by Mark Lam Architect
Arrow House is a renovation and extension to a Victorian weatherboard house in the inner Western Melbourne suburb of Footscray
02 / 09
2019
Monastery House Bennebroek by Bureau Fraai
In the former Sint Lucia monastery in Bennebroek, The Netherlands, Bureau Fraai has made a interior design transforming a part of a characteristic monastery into a high-quality townhouse
