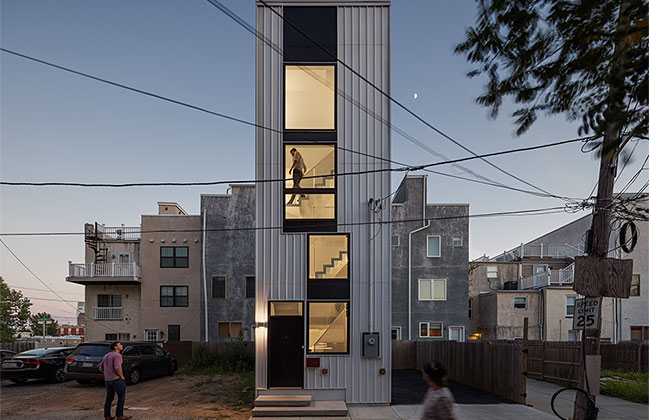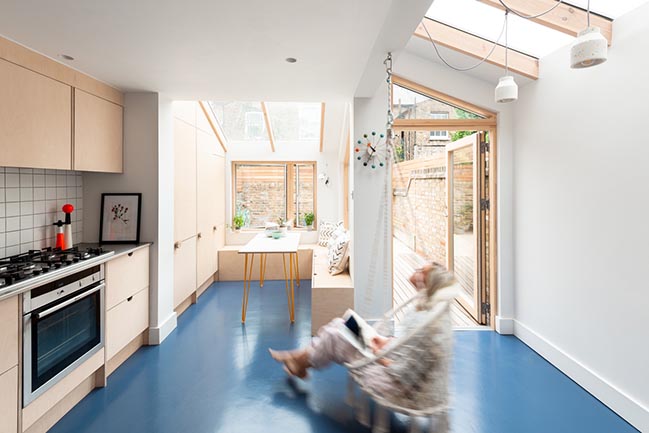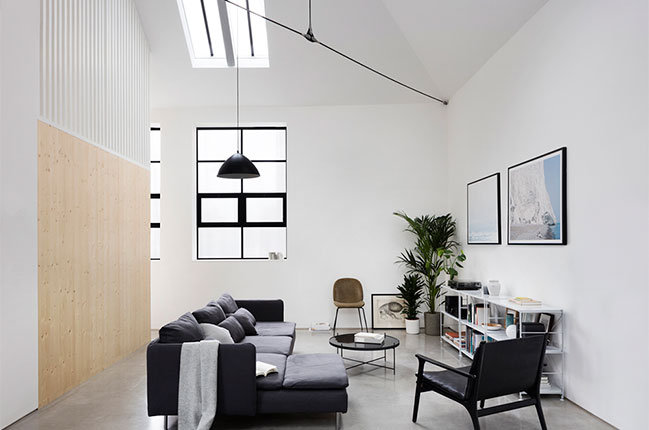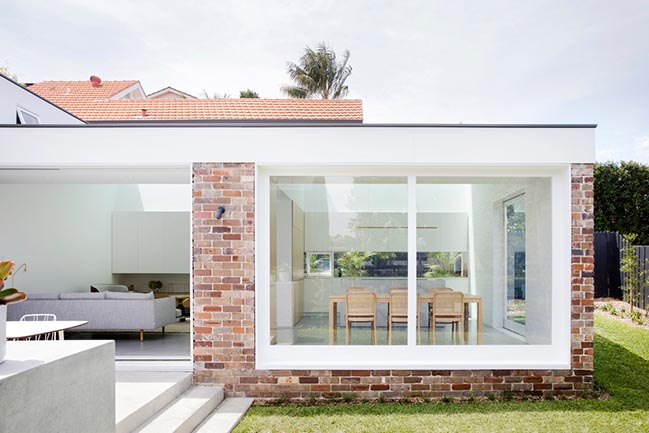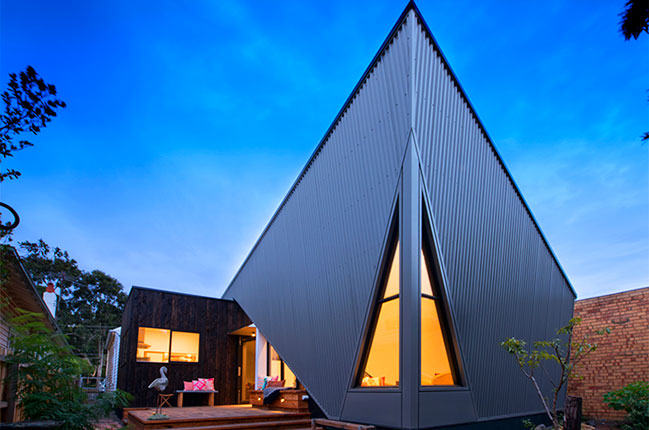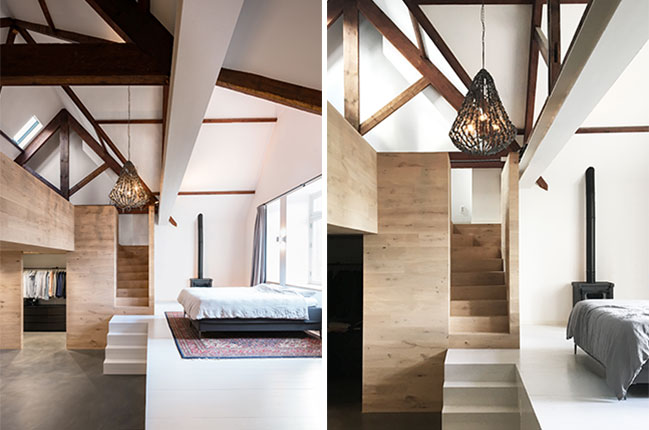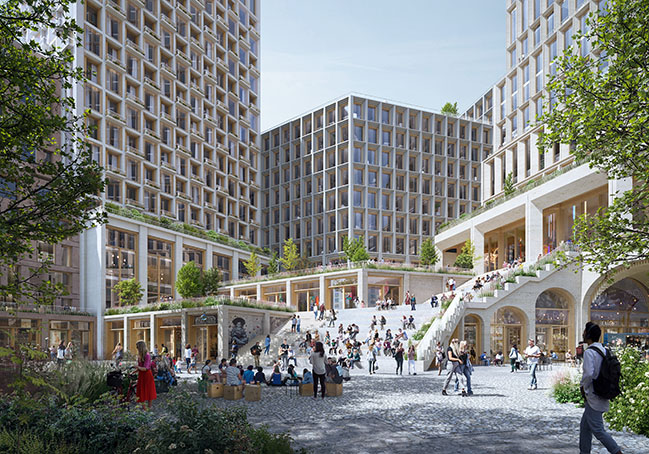02 / 26
2019
Magnolia Soul is a renovation and extension to a two-bedroom single-fronted timber Victorian cottage in inner Melbourne. It employs passive solar design principles, combined with healthy and environmentally friendly material selection and efficient planning to create a highly sustainable, modestly-sized family home.
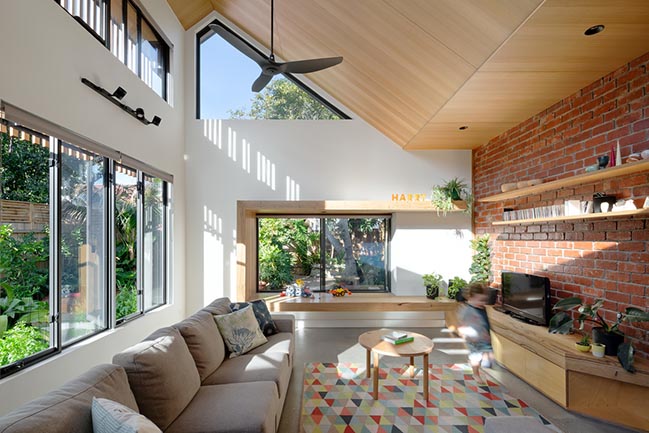
Architect: Green Sheep Collective
Location: Melbourne, Australia
Year: 2017
Photography: Emma Cross
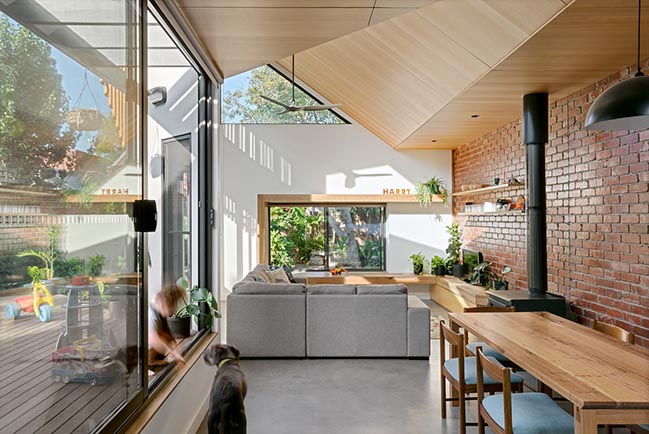
From the architect: Brief The brief was to create a warm, robust, family and pet friendly extension, while protecting a mature magnolia tree and maximising garden area. With this in mind an efficient, passive solar home was designed, using the stunning Magnolia x soulangeana as the main focal point. Green Sheep Collective sat down with the client to develop a program and gain an intimate understanding of their needs and aspirations. The comprehensive brief in conjunction with an in depth site analysis and shadow studies further informed the building's siting, mass and volume. Each of our designs aim to create an example of best-practice environmentally sustainable design that is applicable and achievable on many inner-urban properties.
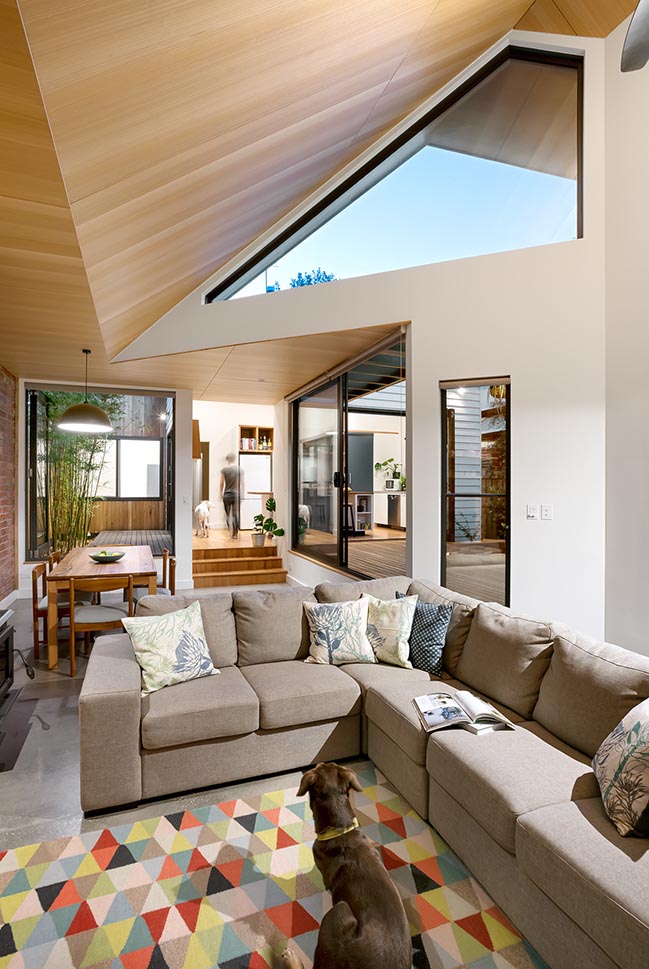
Building Form - A unique folding roof form envelopes and cradles robust living spaces, whose lowered floor level is embraced by adjacent decking. Views of the magnolia tree are intentionally framed by the roof structure, through a high angled window and bay window seat. The generous and versatile window seat creates a lovely place to relax, read a book, admire the flowering magnolia or sit on the edge of the garden. High angular ceilings offer views of the magnolia, allow dappled light to penetrate deep into the residence and provide stack effect ventilation. A sunken living space takes advantage of the existing raised floor level by creating a playful step down to the garden while decking at the original floor level doubles as informal living and dining seating. The lowered living area provides a clear visual connection to the garden, immersing the inhabitants in garden foliage, which in highly urbanised environments enhances the wellbeing of occupants. A bamboo courtyard, which doubles as a cat run, brings planting close to the centre of the home, provides cross ventilation, evapotranspirative cooling and allows natural light into the adjacent living and bedroom spaces.
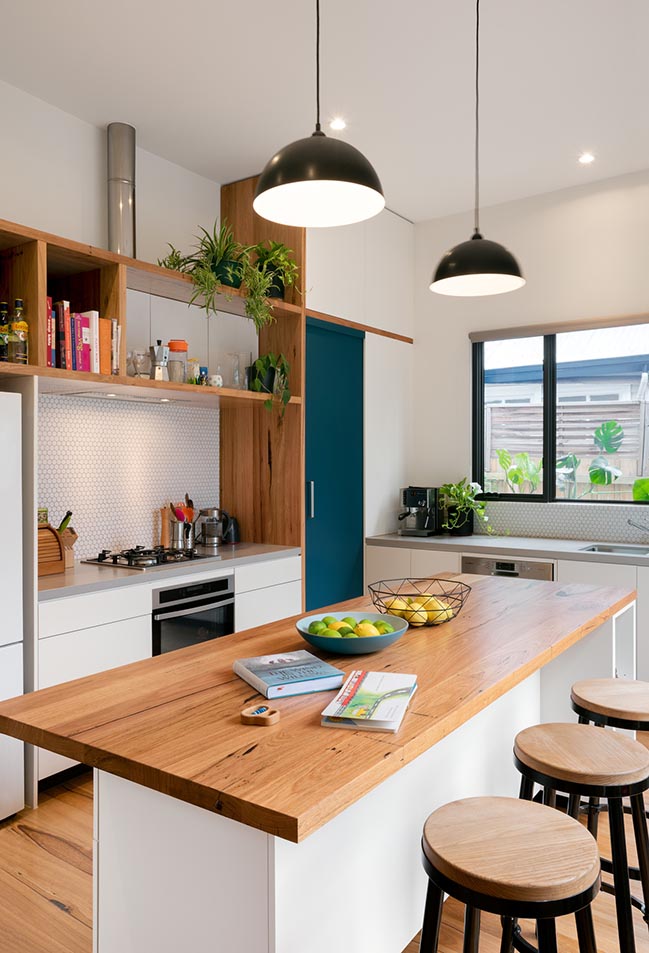
Passive Design - The building envelope and form are designed to accommodate a temperate climate. The building's orientation is the primary contributor to the thermal comfort and energy efficiency of the home. Natural heating is provided in winter by means of north-facing windows, thermal mass, low-e doubling glazing, and insulation to walls and ceilings. Unwanted summer heat gain is prevented by appropriately designed eaves, a batten screen, blinds, cross ventilation, a pergola with deciduous planting, and 'stack effect' cooling aided by ceiling fans.
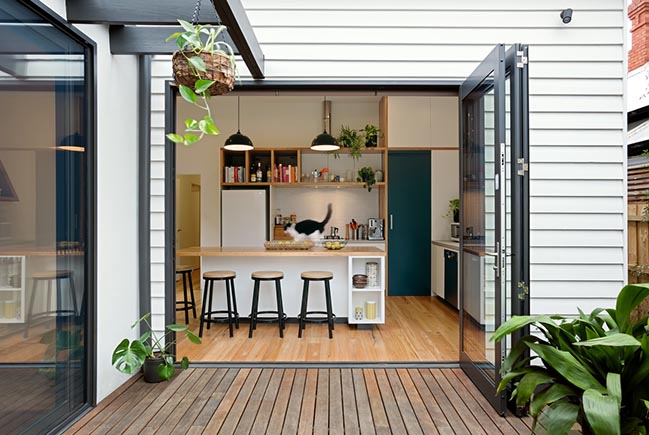
Minimal Building Footprint - The design carefully considers the spatial requirements of internal spaces to reduce built form and maximise garden area. A reduction in building form due to flexible programming and clever joinery results in fewer construction materials, less maintenance, reduced heating and cooling costs and a lower overall environmental footprint.
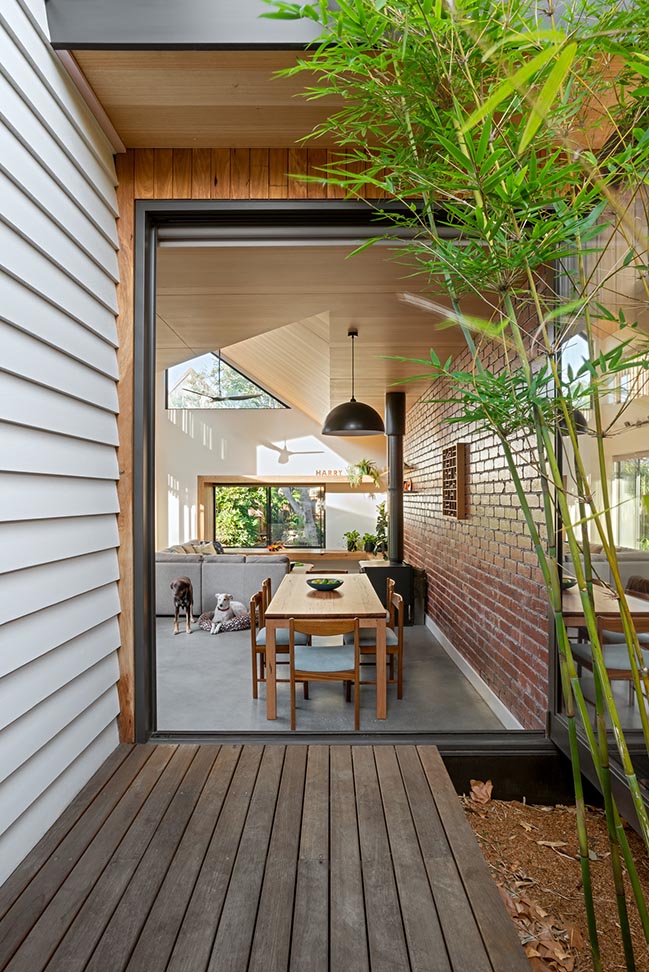
Ongoing Building Performance - Products and materials that are low maintenance, have low embodied energy and long life spans were selected to maintain the energy performance of the home. Products and materials included in the design have:
- Positive impact on energy efficiency;
- Low to zero emissions (such as E0 cabinetry, and healthy adhesives);
- Ethical procurement, harvesting and work practices (such as radially sawn timbers);
- Recycled and renewable components (such as Ecrete concrete floors, plywood ceilings and recycled red bricks);
- Low transport emissions;
- Water saving impacts (such as the rainwater tank connected to laundry and toilets);
- Life-cycle analysis, including post-use responsible disposal;
- Preferred products such as GreenTag, GECA and FSC certification.

Conclusion - This beautiful design has successfully addressed the brief, site constraints and opportunities, taking advantage of the site levels, orientation and a delightful garden. The resulting form is a unique, robust and exciting, positive space that people want to live in, maintain and cherish for years to come.
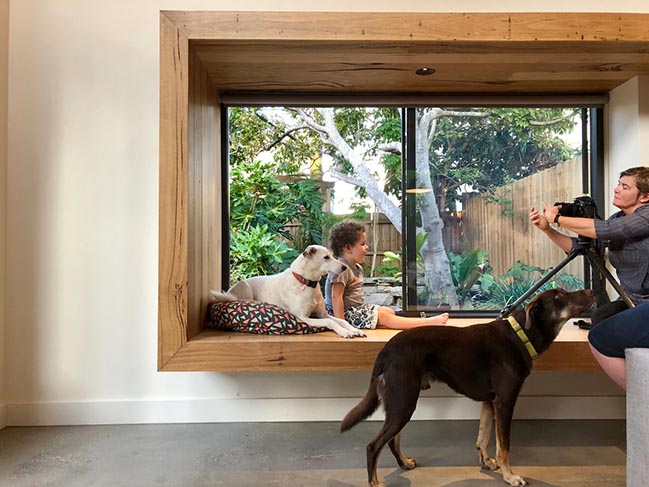
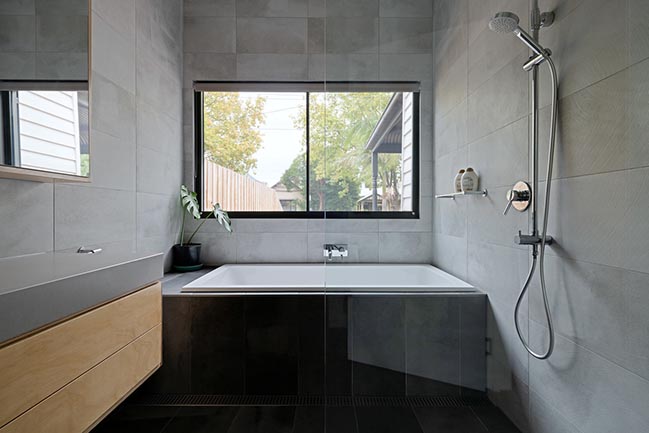
YOU MAY ALSO LIKE:
> Sustainable Terrace in Melbourne by Green Sheep Collective
> Smart Home by Green Sheep Collective
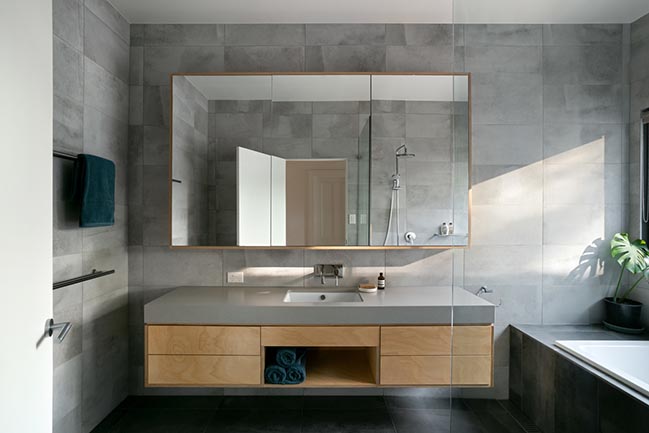
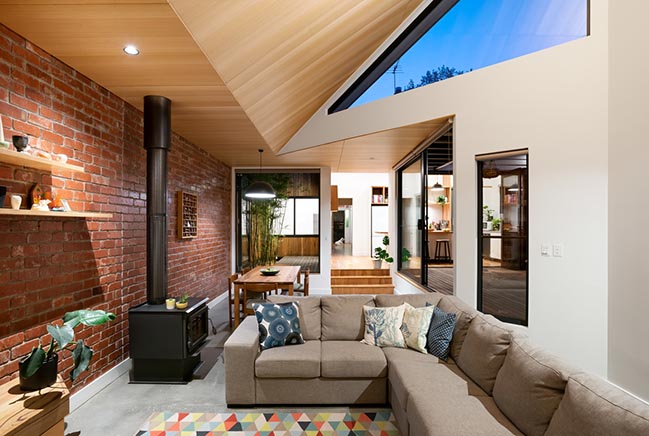
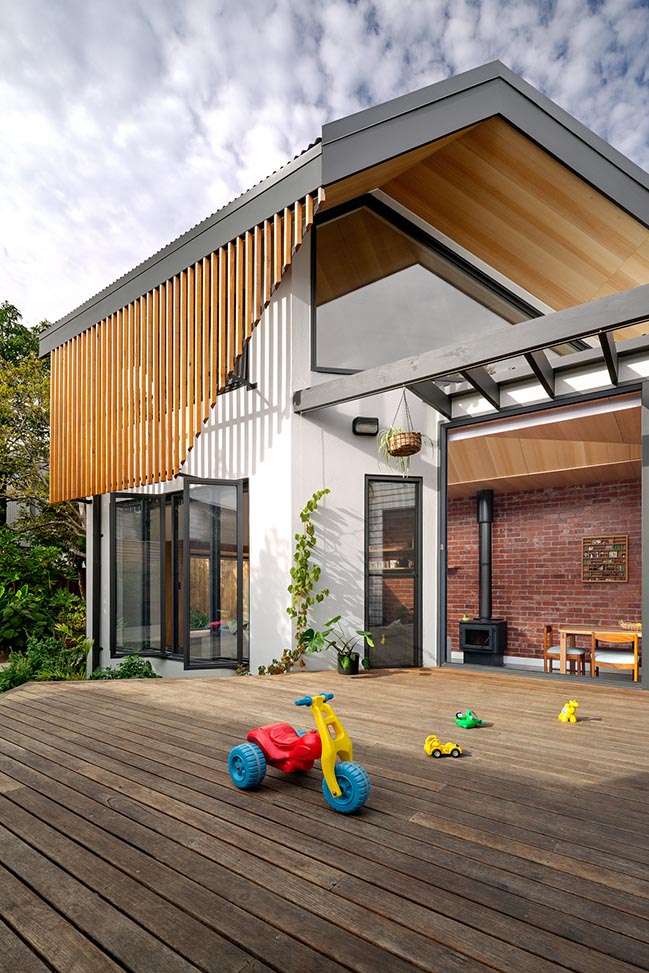
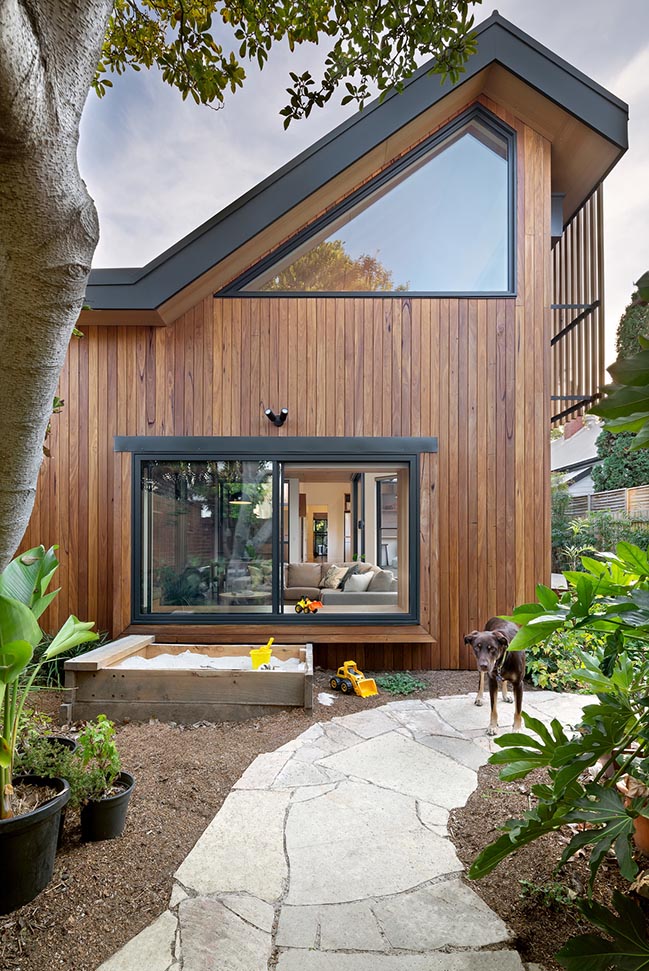

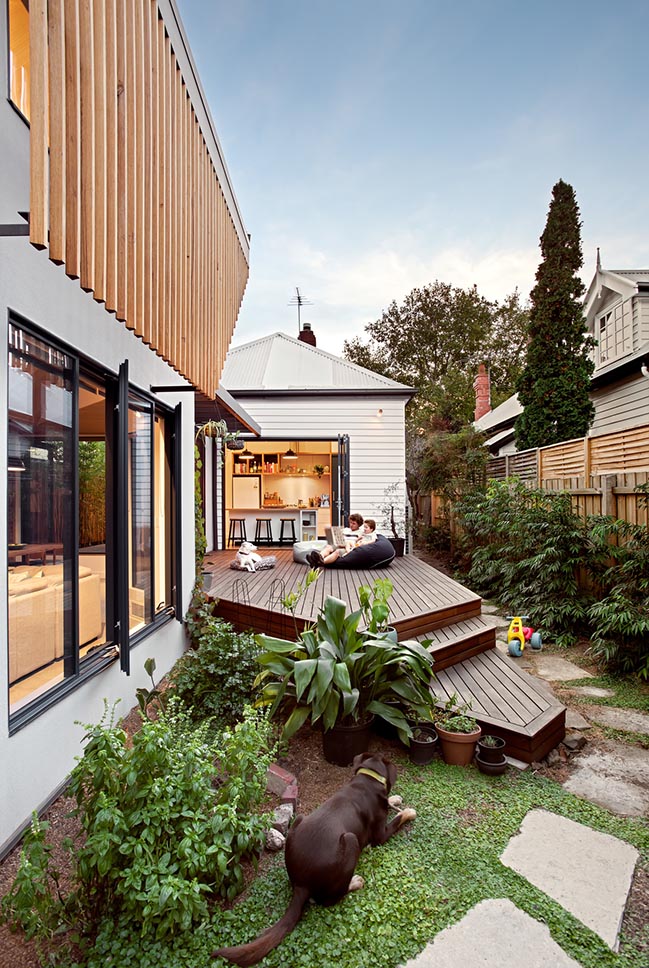
Magnolia Soul by Green Sheep Collective
02 / 26 / 2019 Magnolia Soul is a renovation and extension to a two-bedroom single-fronted timber Victorian cottage in inner Melbourne
You might also like:
Recommended post: Henning Larsen Wins Urban Competition to Transform Kurfürstendamm 231
