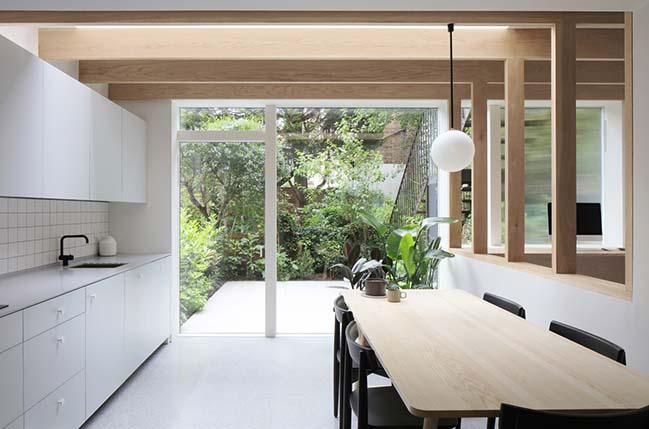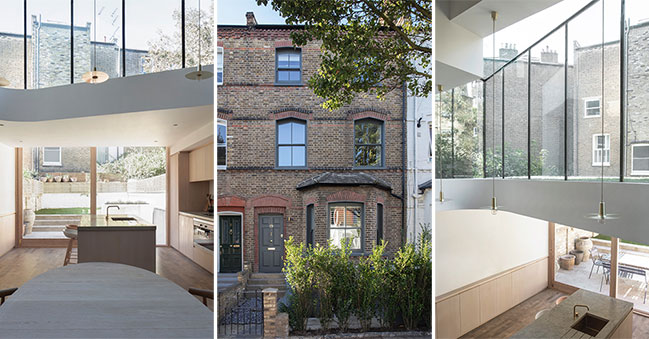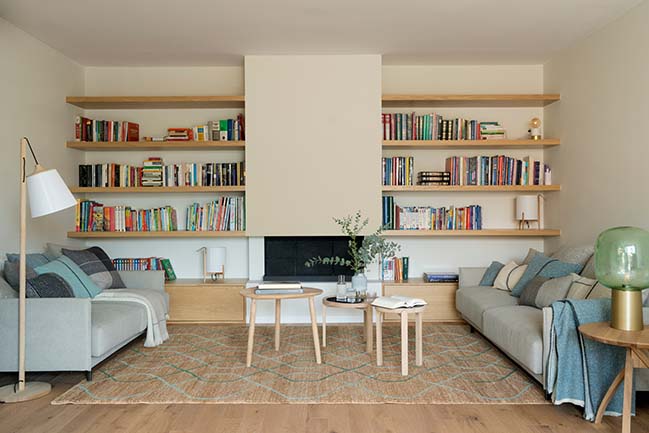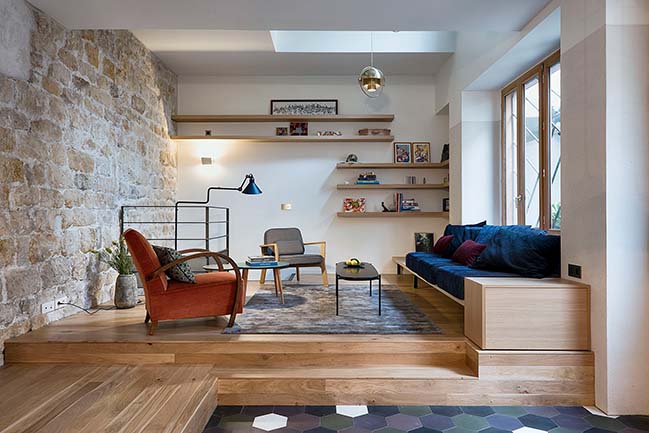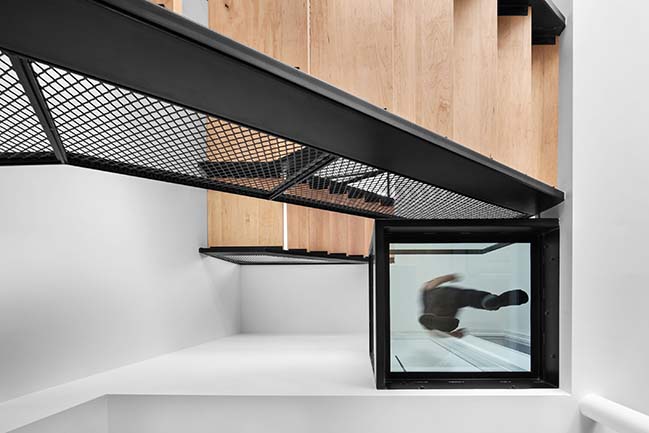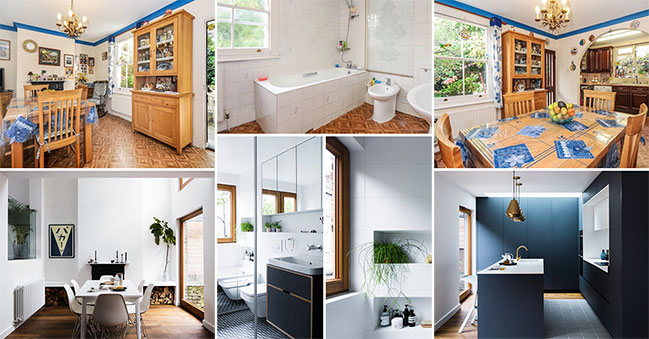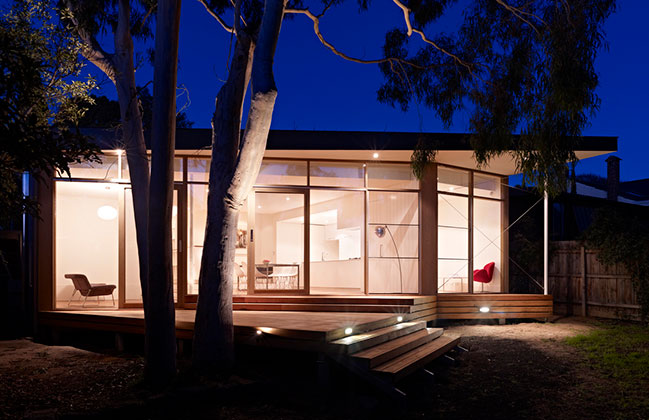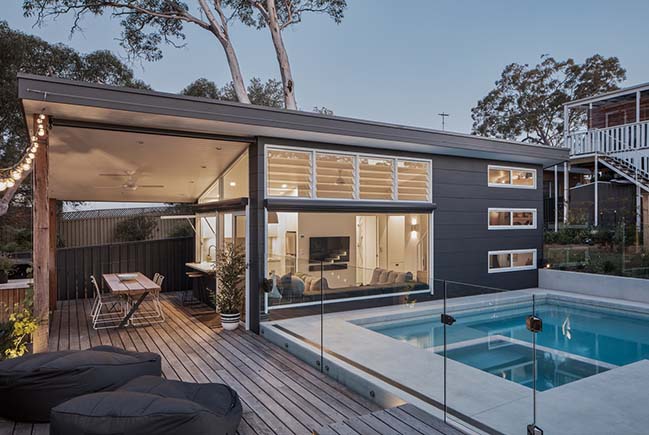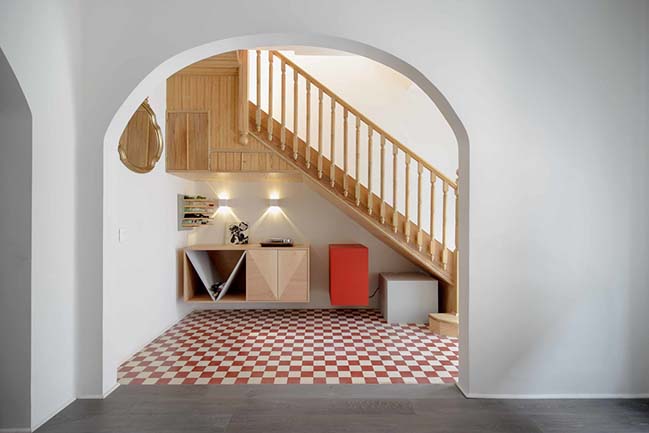06 / 15
2019
House for a Stationer by Architecture for London
This project extends a maisonette that had previously been converted from an early Victorian house...
06 / 13
2019
Brook Green House by Architecture for London
This mid-terrace Victorian house in Brook Green was reconfigured and extended to create a dramatic vertical space...
06 / 07
2019
Iradier House by The Room Studio
Luminosity and warmth were the main premises for this project in the La Bonanova district of Barcelona...
05 / 30
2019
A Family 3 storey House in Paris by Alia Bengana + Capucine de Cointet architects
This small building tucked away in the back of a courtyard in the 10th arrondissement of Paris formerly housed small, dark apartments over two levels...
05 / 30
2019
Dessier Residence by _naturehumaine
Located in the Plateau-Mont-Royal borough, the transformation and expansion of this duplex into a single family home is defined by the geometrical dialogue...
05 / 07
2019
Elfort Road House by Amos Goldreich Architecture
This project, a Victorian terraced house in Islington, comprises of a side and roof extension, as well as extensive internal refurbishment...
04 / 27
2019
Tree House by Andrew Child Architecture
There was a cluster of huge trees in the backyard which the owners loved, so they became integral to the design of the new rear addition
04 / 24
2019
Tiny Haus in Sydney by Ironbark Architecture
Based in Sydney's southern suburbs, Tiny Haus explores the micro-living movement and proves that bigger isn’t necessarily better: housing mum, dad, kid + bub all...
04 / 21
2019
Sidral House by CampoTaller
Located in the Santa María la Ribera neighborhood, one of the first founded districts in Mexico City, the house finds itself immersed in a passage integrated by two housing blocks
