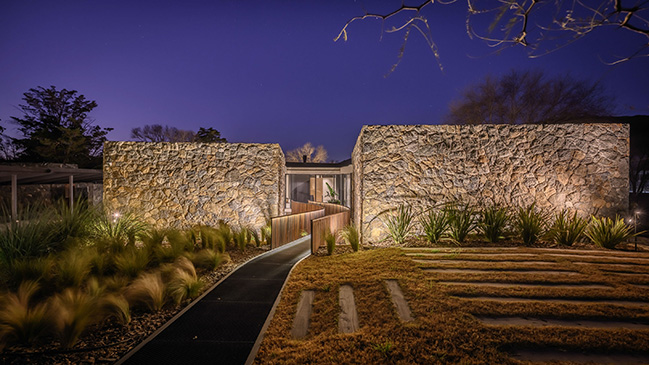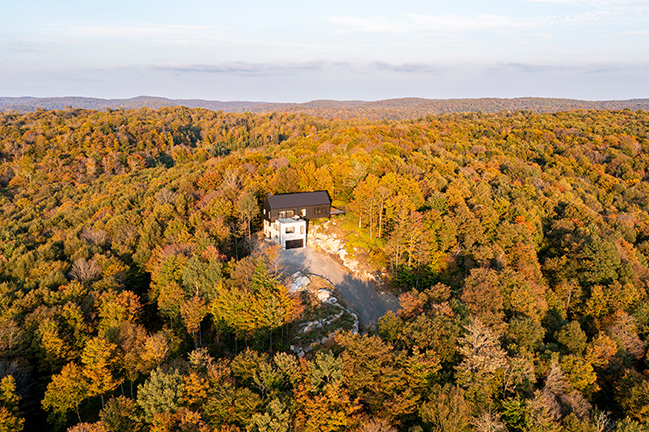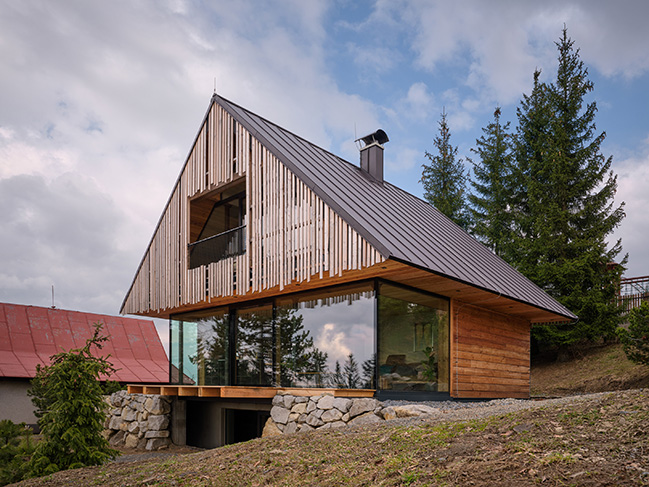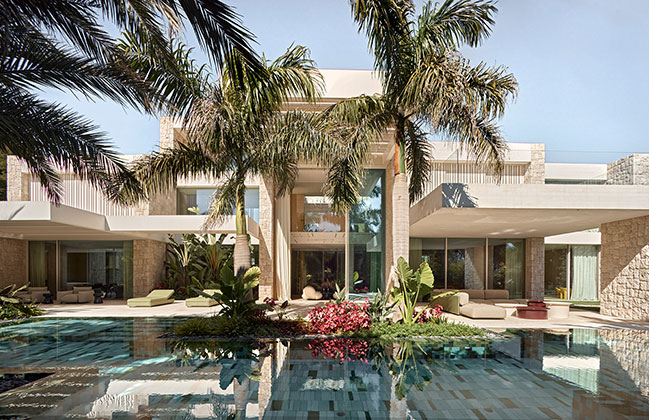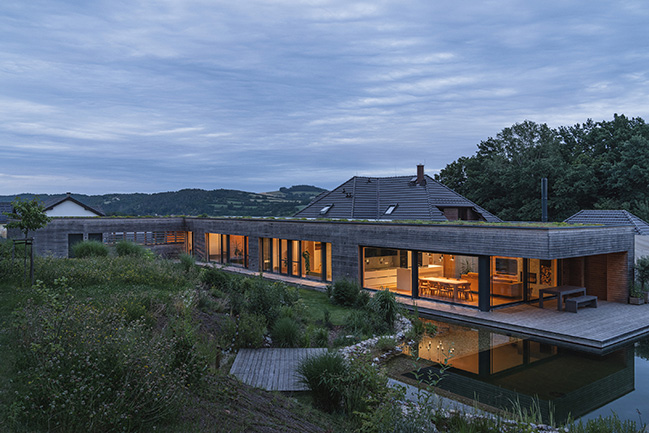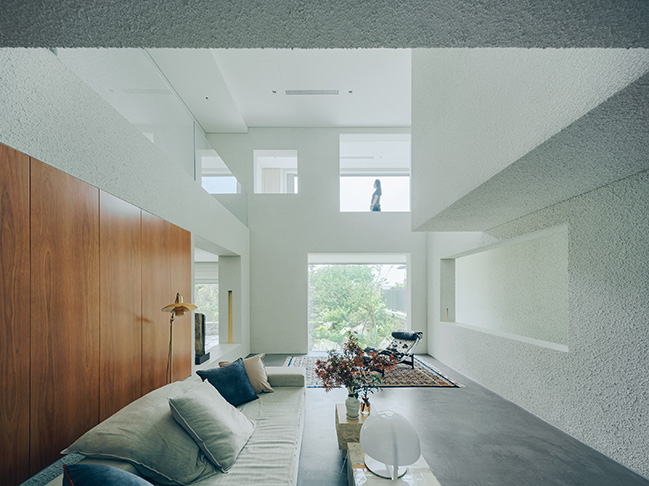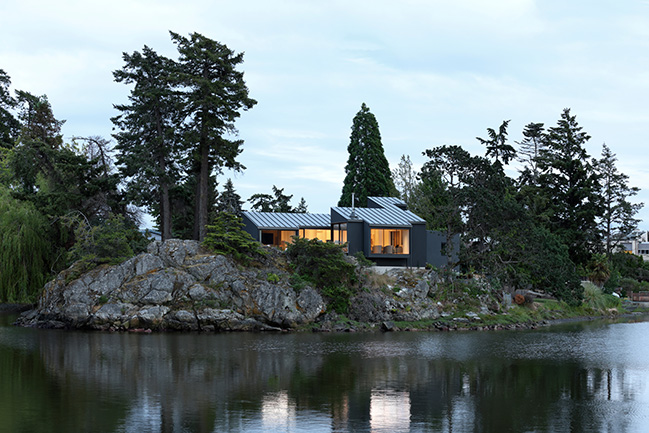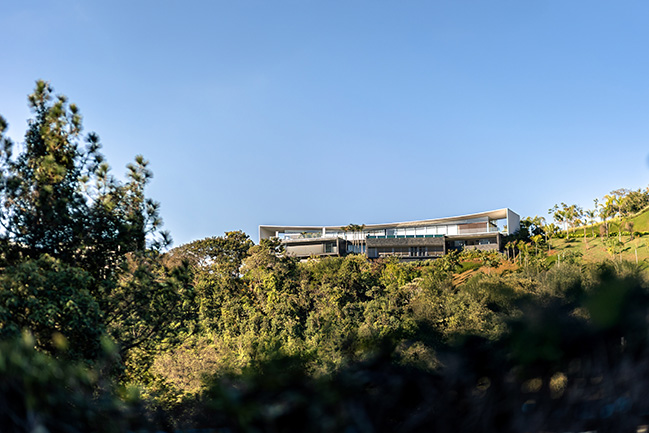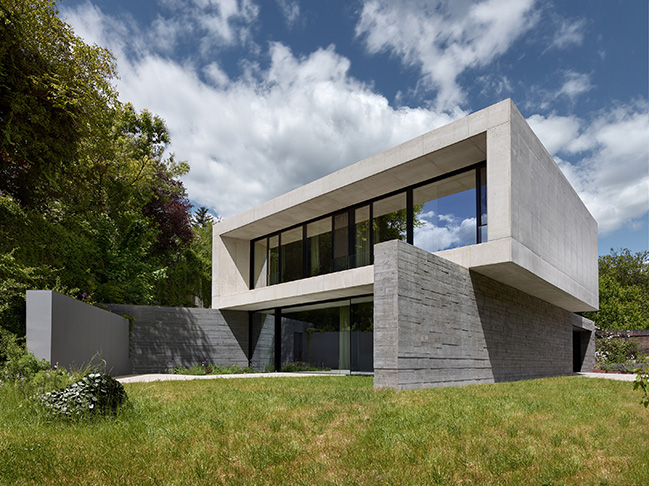09 / 16
2025
UNPUENTE by Paolini Arquitectos | Noble and Rustic Bridge House
UNPUENTE is a single-family residence conceived as a multifunctional retreat, balancing weekend family gatherings with a private sanctuary for a couple...
09 / 16
2025
Le Noroît by Guillaume Pelletier Architecte
Le Noroît is a contemporary residential project for a family of four. The home's volumes are inspired by vernacular architecture, but are arranged spectacularly: part of the project is aerial, resting delicately on the ground so as to protect the natural site...
09 / 15
2025
Kohútka Cottage by SENAA architekti
Contemporary living in the Wallachian hills emerging from the rich historical and material context of its setting...
09 / 11
2025
Jacaranda House by Ramón Esteve Estudio
The dwelling is conceived as a robust, solid, and massive container that encloses a fluid, lightweight, and luminous interior...
08 / 28
2025
Villa Above the Water by 3AE
This is a house that doesn't try to stand out, but rather to belong. A house that lets the landscape, life, and light shine…
08 / 21
2025
House J by Atelier About Architecture | The Overlaid Gardens
The owner longs for a space that is bathed in light, offers a sense of enclosure, yet remains relatively independent. In the meantime, they also dream of dwelling among mountains with just a slice of garden to call their own…
08 / 12
2025
Shoreline House by Splyce Design
Splyce Design has completed Shoreline House, a thoughtful renovation and addition that balances contemporary design with environmental sensitivity…
07 / 23
2025
Linho House by Tetro Architecture
Located in a residential neighborhood in Nova Lima, Minas Gerais, the Linho House is more than just a residence - it is a narrative crafted in architecture…
07 / 22
2025
Villa Troja by Stempel & Tesar architekti
At the foot of a hill, amid established development, bordered by a tram line. For many years, a small vacant gap in Prague's Troja district remained unbuilt — now filled with a functional house, cast entirely in concrete at the investor's request...
