11 / 11
2017
Designed by SABO project. The apartment is located in a 1920’s industrial building of Paris’ 11ᵗʰ arrondissement.
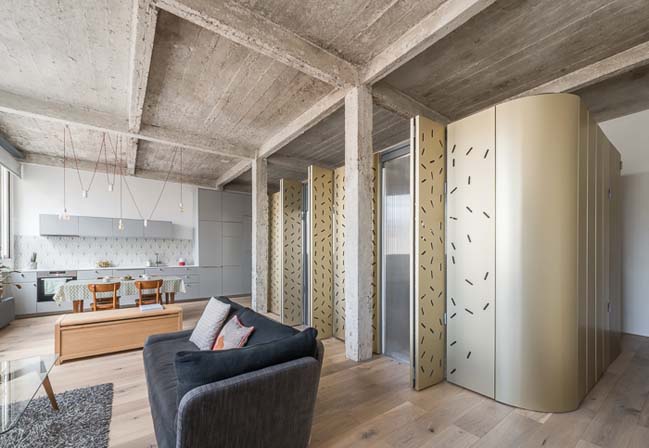
Architect: SABO project
Location: 11ᵗʰ arrondissement, Paris, France
Completion: July 2017
Size: 872 sf
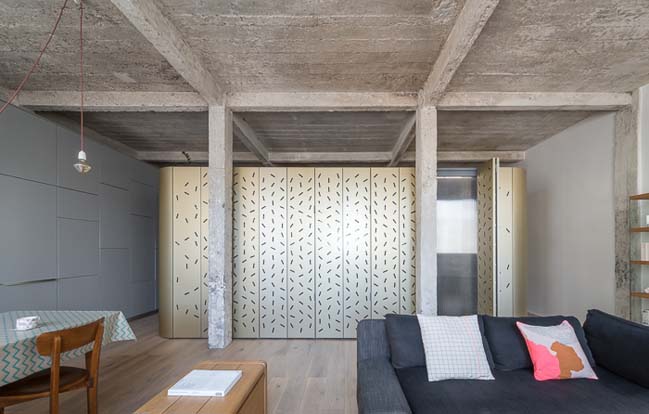
Project's description: The initial space of square proportions is stripped down to raw concrete. The sole addition of a central island is enough to define a variety of spaces, entrance, main living space, dressing, horizontal and vertical circulations, without the need for any wall or partition. The rough ceiling runs continuously throughout the apartment while a looping circulation establishes a subtle gradation between the main space and the more private areas. The island cladding consists of 40 aluminum sheets that are custom punched, folded, anodised and mounted on a metal structure. The manipulation of perforated shutters provides the potential for many light and privacy scenarios.
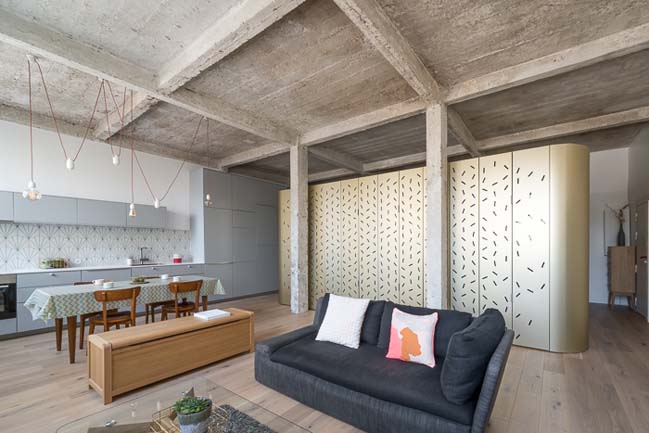
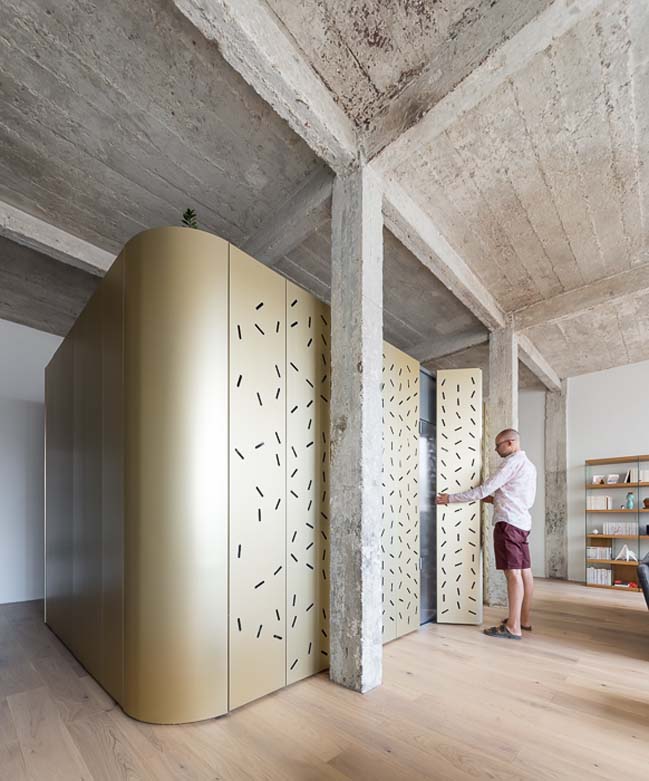
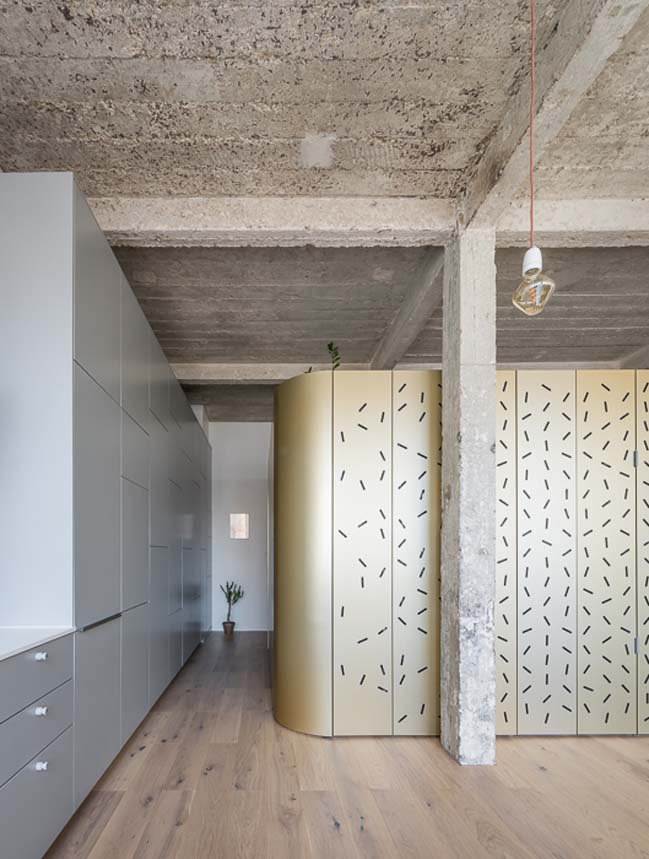
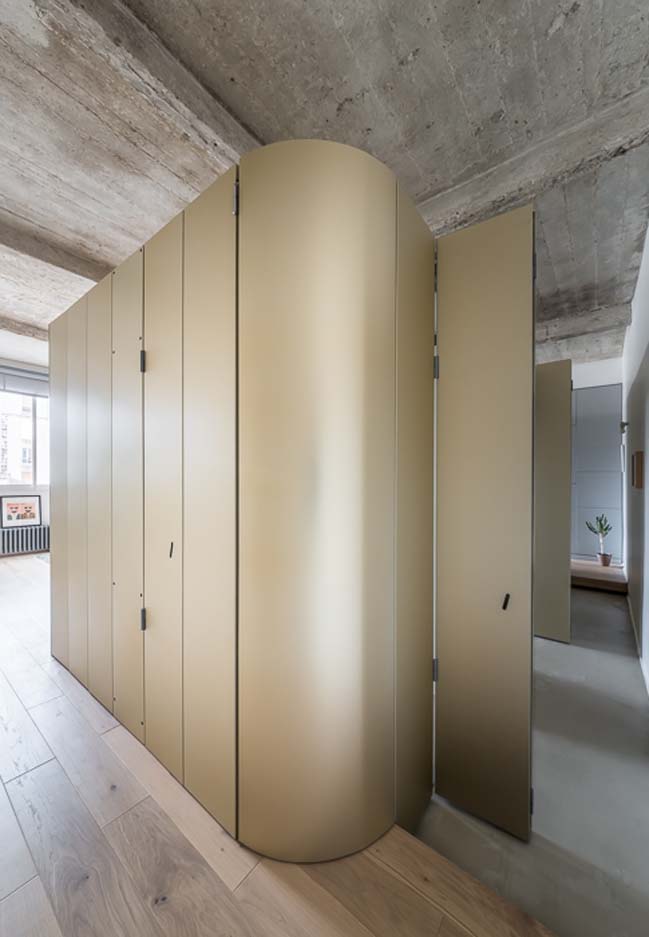
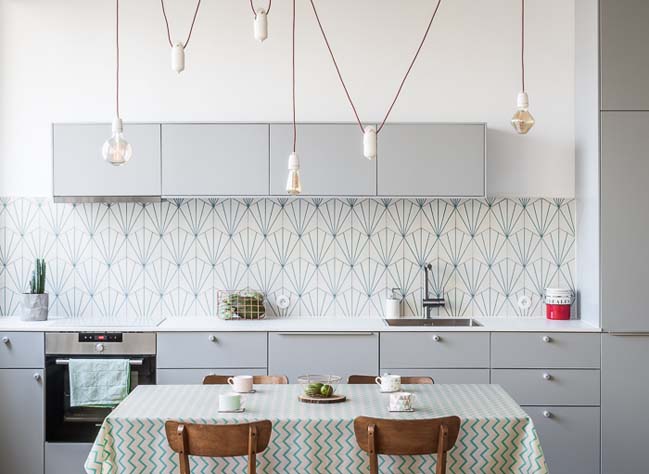
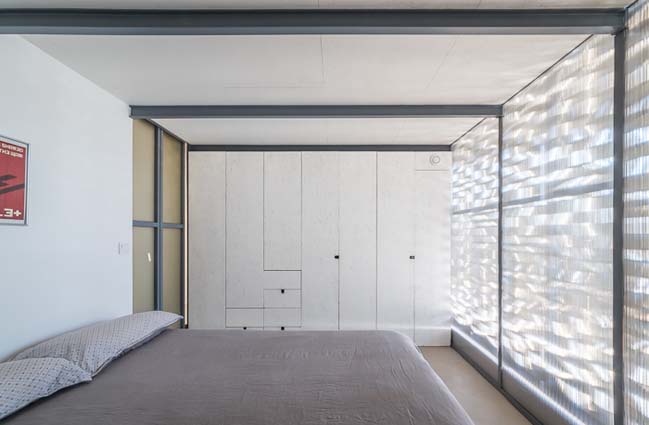
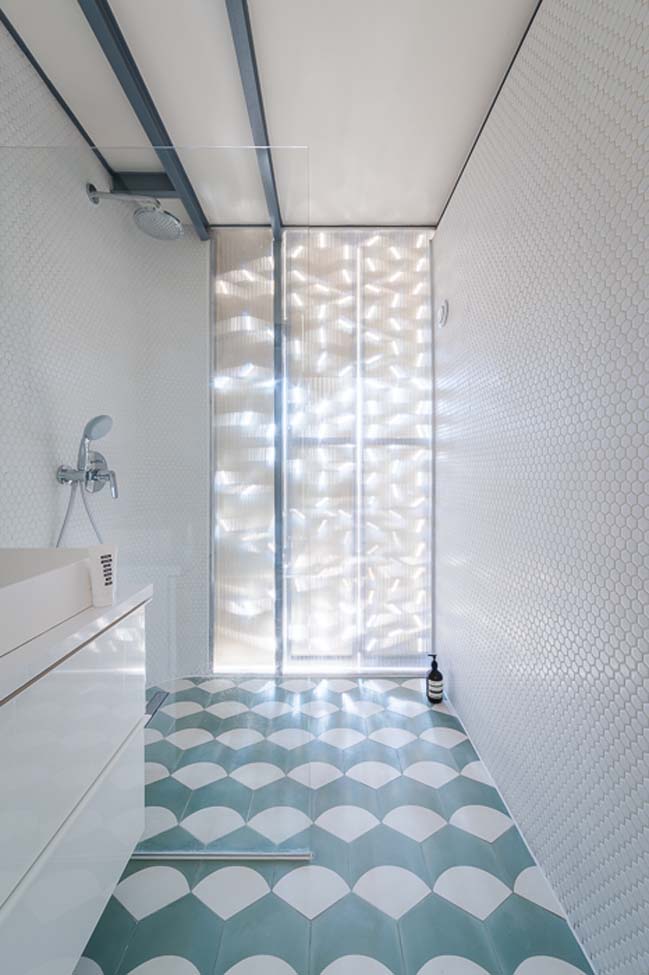
> Small apartment in Paris by Studio Razavi Architecture
> Paris row house by Eitan Hammer Architecture
> Two private apartments in Paris by aavp architecture
Voltaire by SABO project
11 / 11 / 2017 Designed by SABO project. The apartment is located in a 1920’s industrial building of Paris’ 11ᵗʰ arrondissement
You might also like:
Recommended post: Mercado in Groningen is Completed / De Zwarte Hond + Loer Architecten
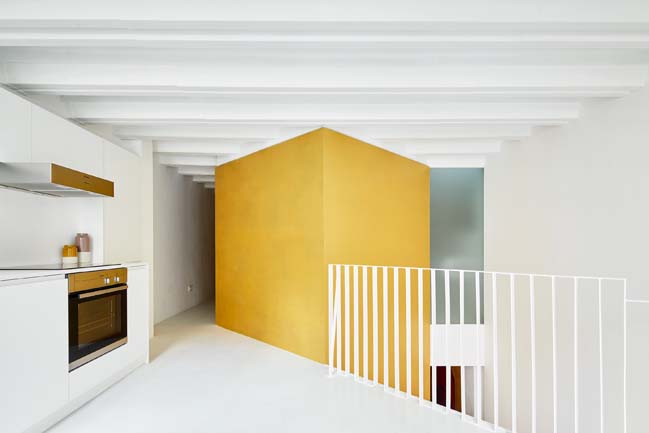
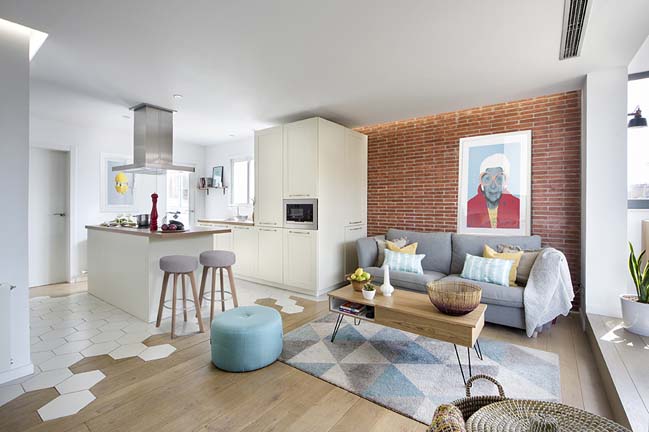
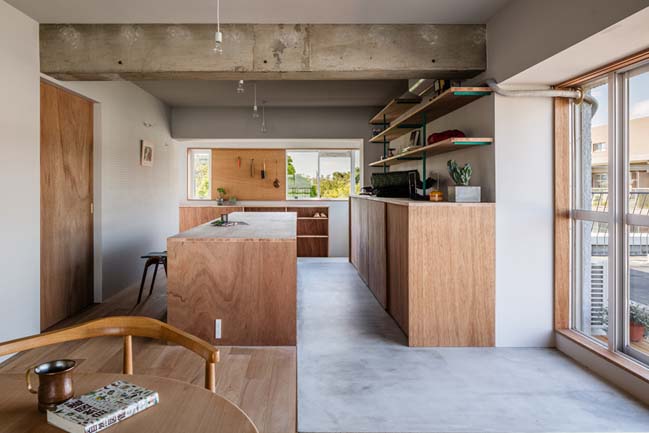
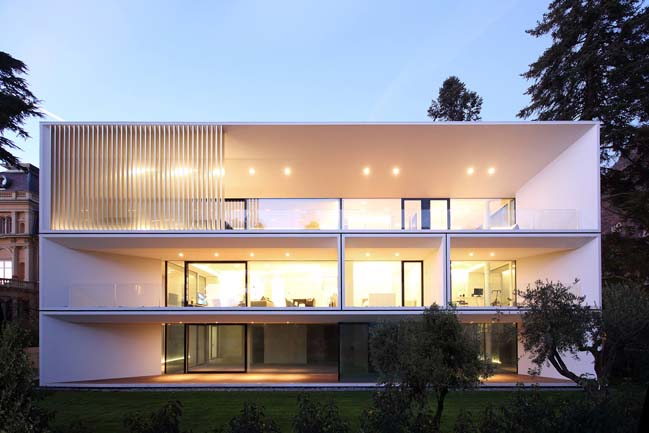
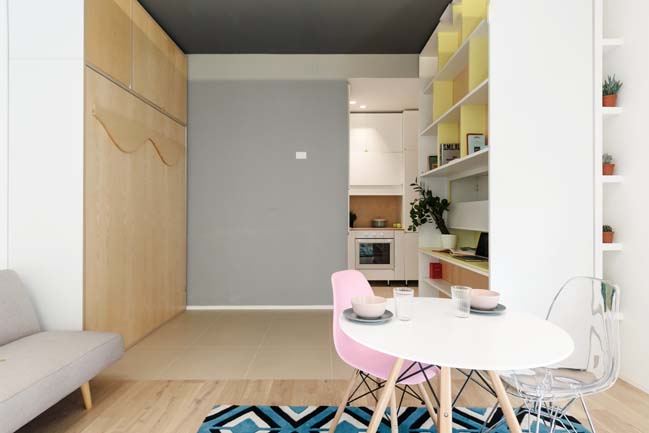
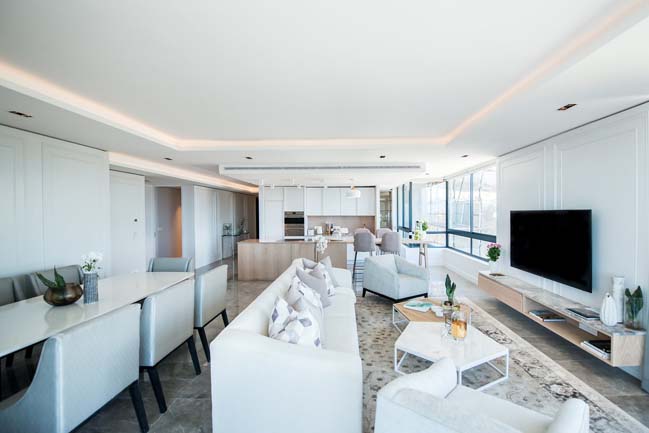
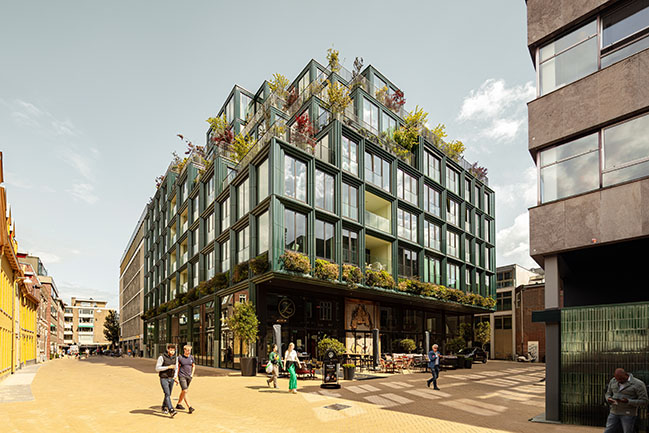









![Modern apartment design by PLASTE[R]LINA](http://88designbox.com/upload/_thumbs/Images/2015/11/19/modern-apartment-furniture-08.jpg)



